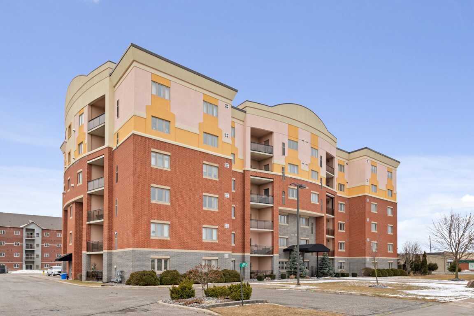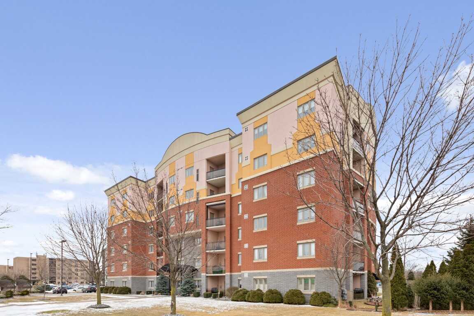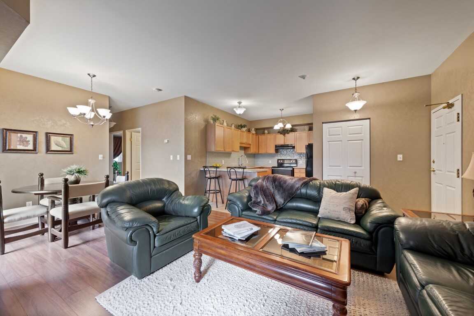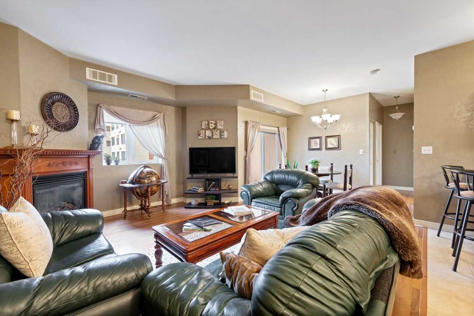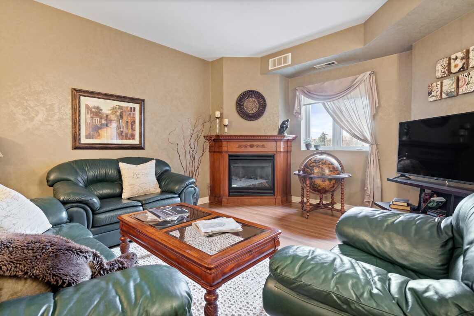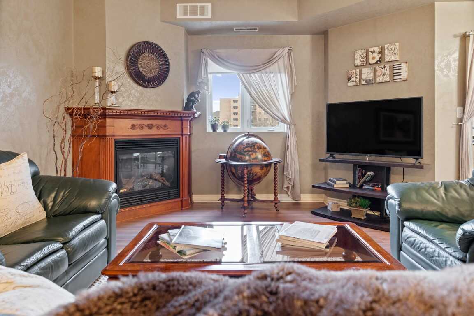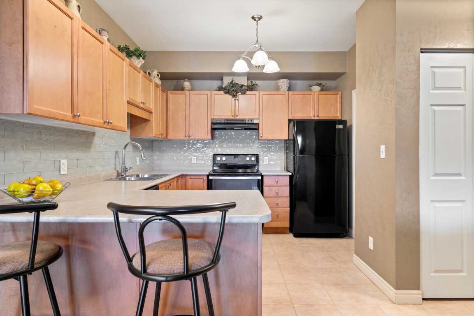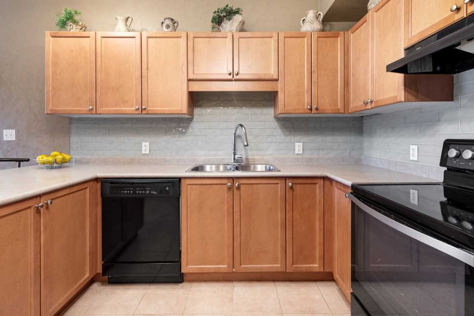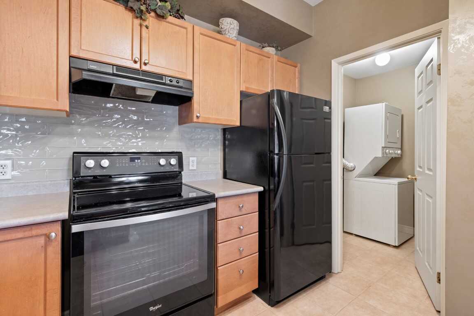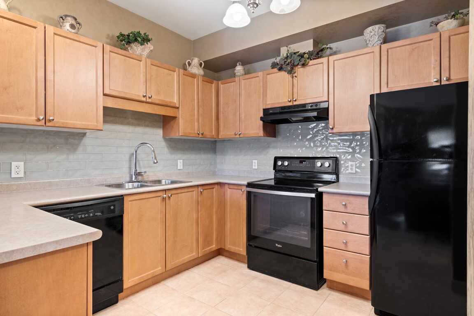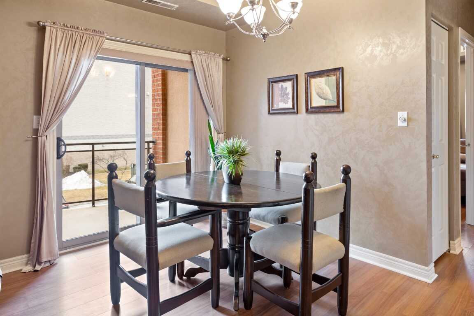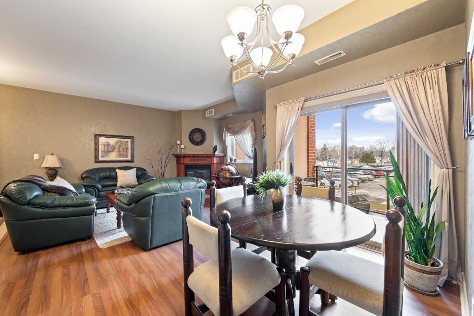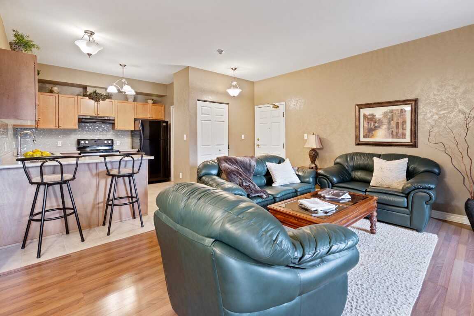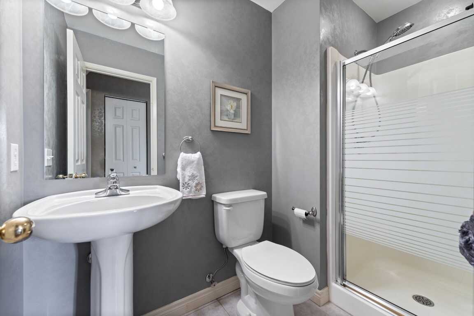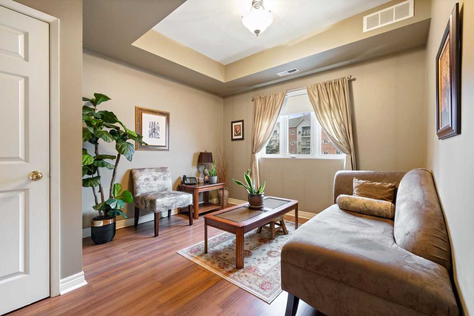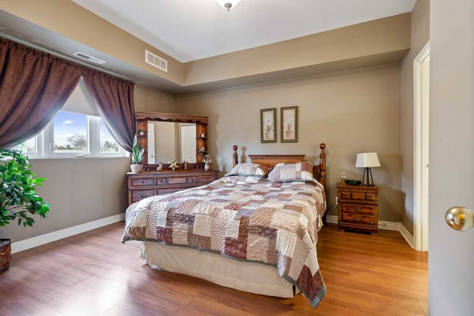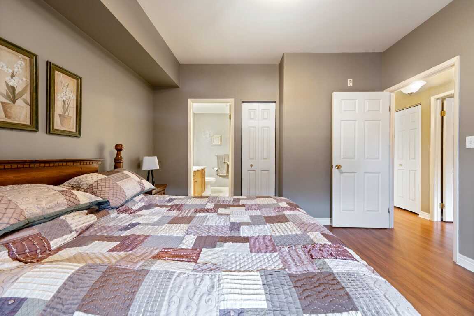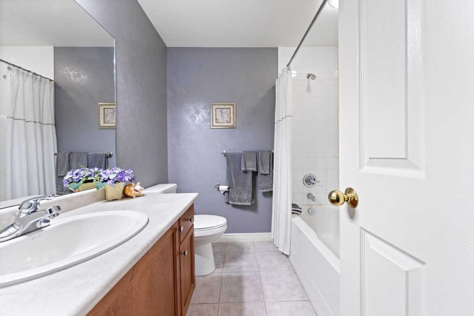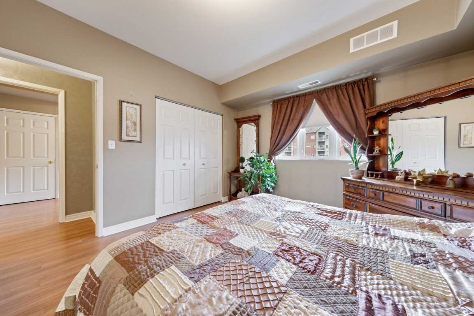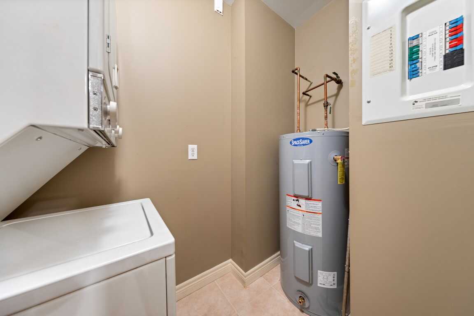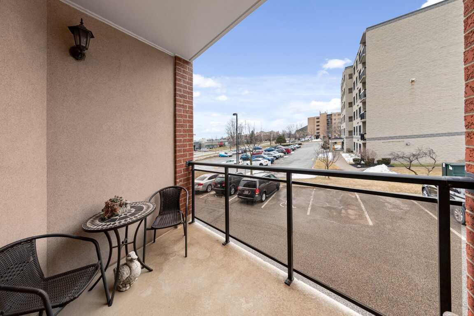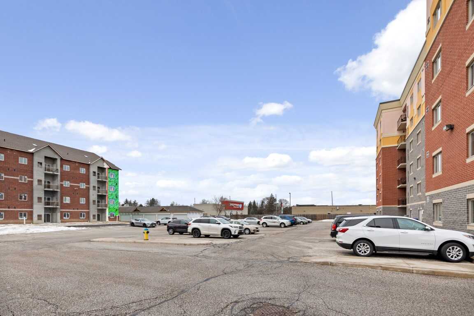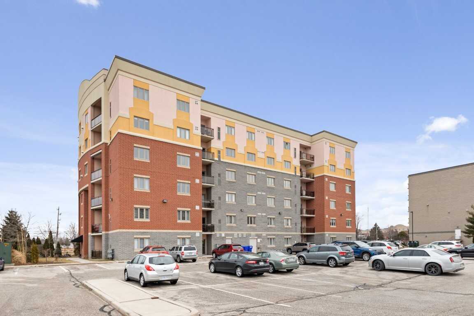Description
THE VILLAS OF NORMANDY AWAITS!! GREAT OPPORTUNITY TO OWN A BEAUTIFUL CONDO IN PRIME LASALLE LOCATION. THIS UNIT IS WALKING DISTANCE TO ALL AMENITIES AND THE LASALLE TRAILS, ESSEX GOLF, 401, BORDER. UNITS IN THIS BUILDING DONT COME UP OFTEN. 2 LARGE BEDROOMS AND 2 FULL BATHS (APPROX 1100 SQ FT-IGUIDE). LOTS OF LIGHT IN THIS UNIT WITH OPEN CONCEPT LIVING, MASTER BEDROOM HAS ENSUITE AND LARGE CLOSET. FAMILY ROOM W/GAS FIREPLACE AND SLIDING DOORS TO A LARGE BALCONY (FACING EAST). IN-UNIT LAUNDRY. APPLIANCES INCLUDE FRIDGE, STOVE, WASHER, DRYER, DISHWASHER. FURNITURE NEGOTIABLE. OFFERS WILL BE VIEWED THURS, MARCH 10. THE SELLER HAS THE RIGHT TO ACCEPT OR DECLINE ANY OFFER.
CLICK HERE FOR NEIGHBOURHOOD REPORT
Property Details |
|
|||
|
|||
Total Above Grade Floor Area
|
|||
| Main Building Interior: 977.28 sq ft Main Building Exterior: 1118.41 sq ft |
|||
|
Note: For explanation of floor area calculations and method of measurement please see https://youriguide.com/measure/. Floor areas include footprint area of interior walls. All displayed floor areas are rounded to two decimal places. Total area is computed before rounding and may not equal to sum of displayed floor areas. |
Property Documents
Details
- Price: $399,900
- Bathrooms: 2
- Year Built: 2004
- Property Type: Residential
- Property Status: Sold
- Approx Age: 18
- Approx Taxes: 2635.96
- Posession: IMMEDIATE-45 DAYS
- Sewer Type: SANITARY
- Water Supply: MUNICIPAL
- Parking: OPEN PARKGIN
- Exterior Finish: BRICK, STUCCO
- Foundation: CONCRETE
- Heating & Air Conditioning: FORCED AIR, CENTRAL AIR, FURNACE
- Fuel: GAS
- Flooring: LAMINTE, CERAMIC
- Outdoor Features: BALCONY
- Fireplaces: ONE
- Fireplace Fuel: GAS
- Site Influences: STEPS TO ALL LASALLE SERVICES, ALL CONVENIENCES, TRAILS, CLOSE TO ESSEX GOLF, 401, BORDER
- Indoor Features: FRIDGE, STOVE, DISHWASHER, WASHER, DRYER, OPEN CONCEPT
- Approx Square Footage: (IGUIDE)
- Common Facilities: ELEVATOR
- Condominium Fees: 334.11
- Condo Fees Include: MANAGEMENT, EXTERIOR AND GROUND MAINTENANCE, ELEVATOR, INSURANCE, WATER
- Property Offered Is: THE VILLAS OF NORMANDY
- Additional Information: 1 PET ALLOWED UNDER 25LBS
- MLS Number: 22003807
- Neighbourhood: LASALLE
- Directions: NORMANDY AND STOCK (JUST EAST OF MALDEN)
360° Virtual Tour
Video
Address
Open on Google Maps- Address 1855 NORMANDY #208
- City LaSalle
- State/county Ontario
- Zip/Postal Code N9H 1S7
- Area LaSalle

