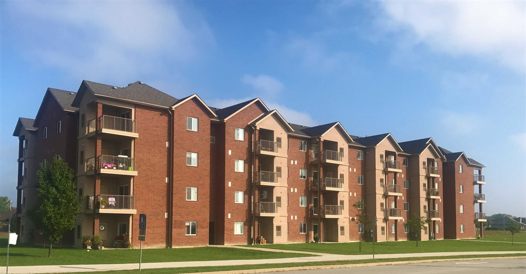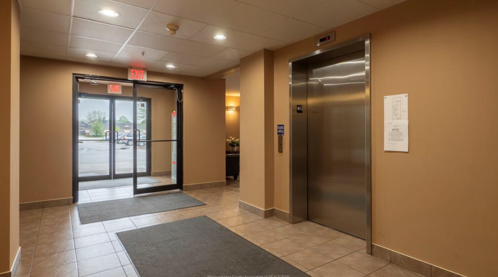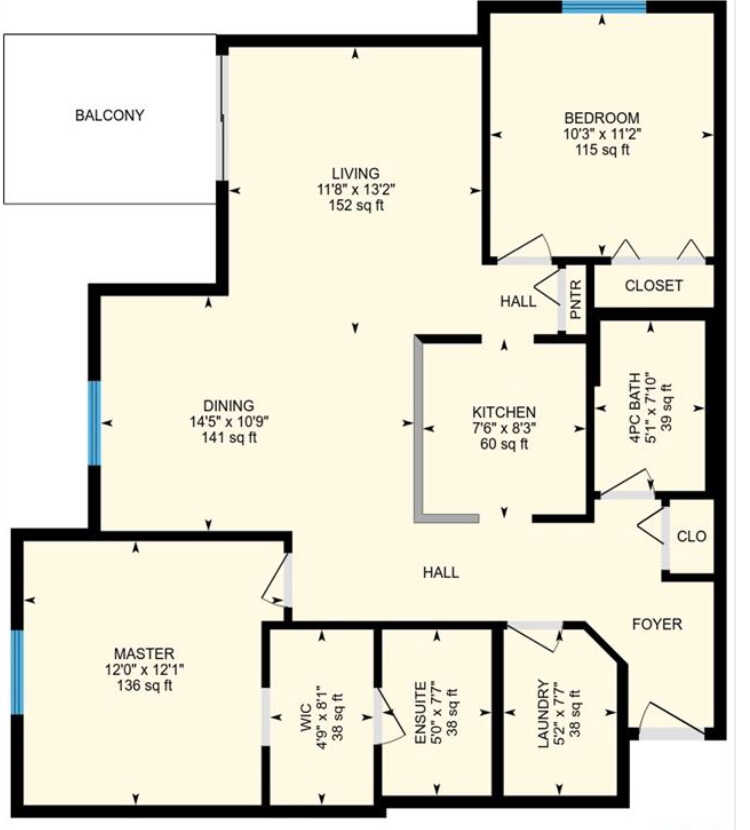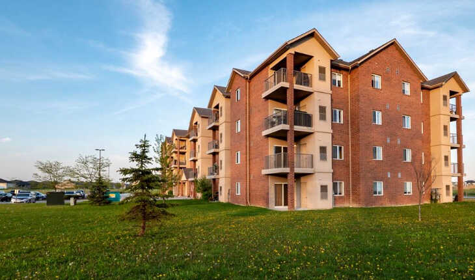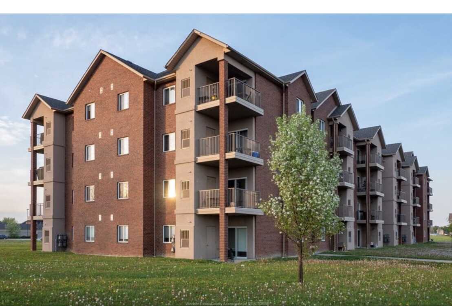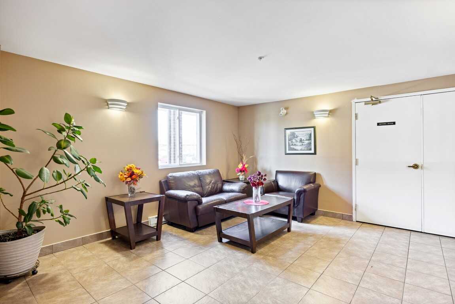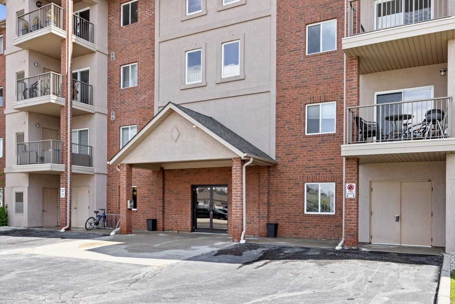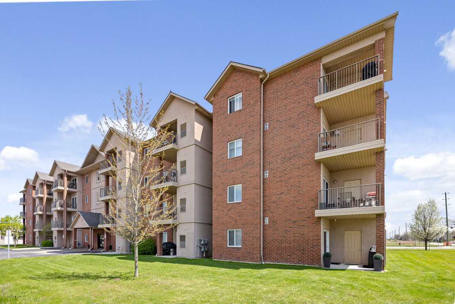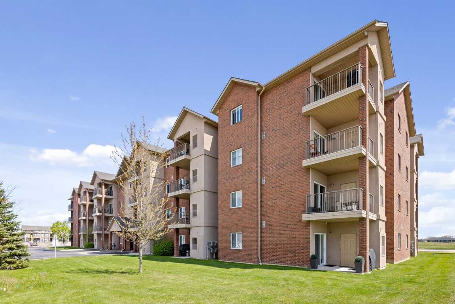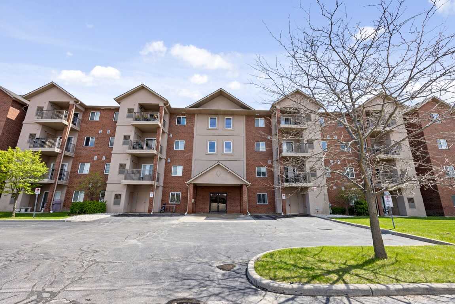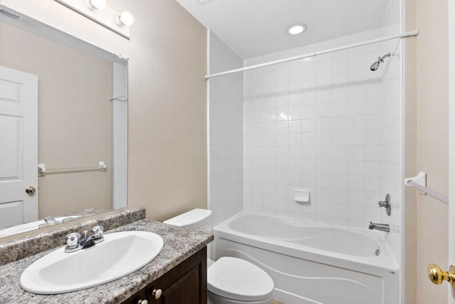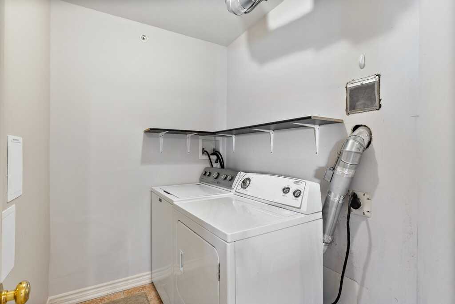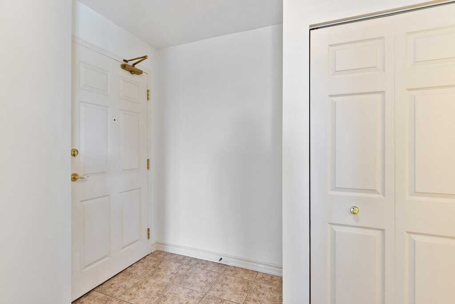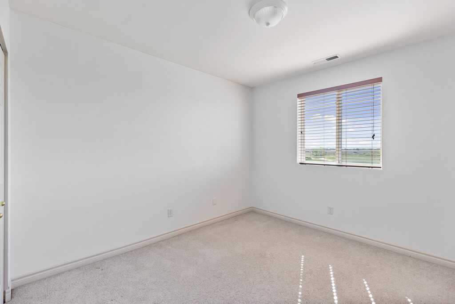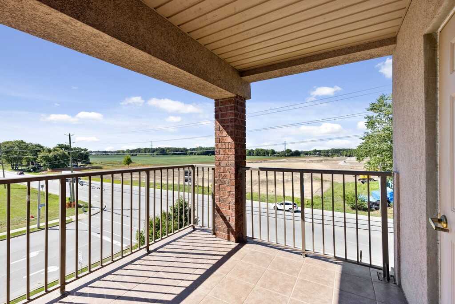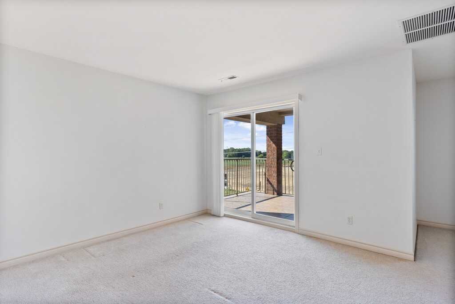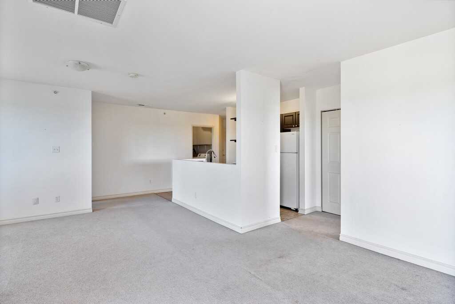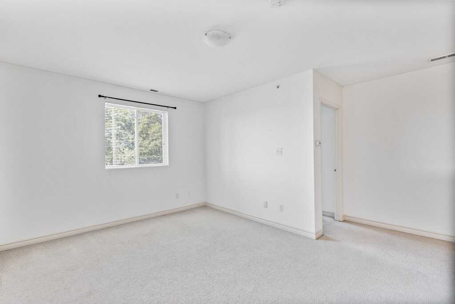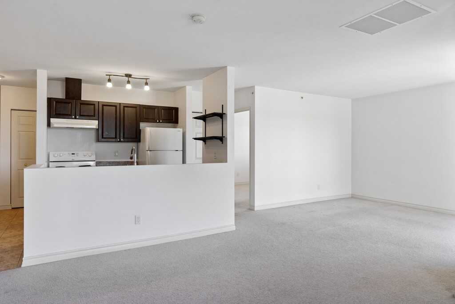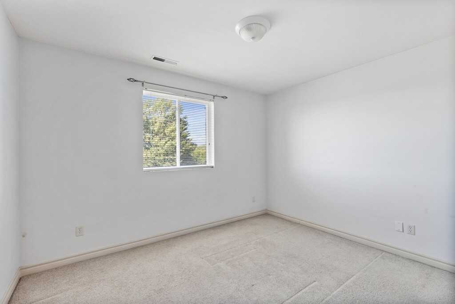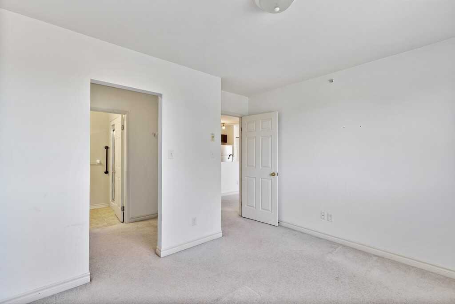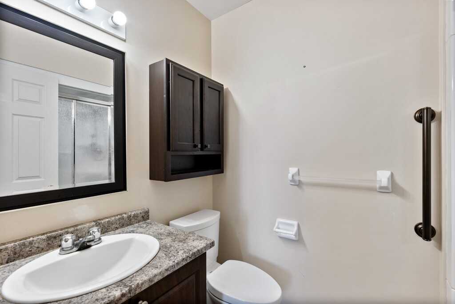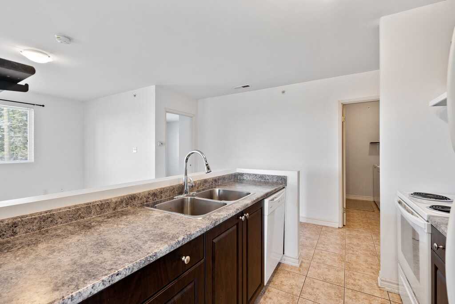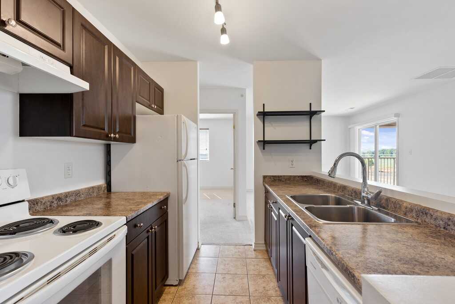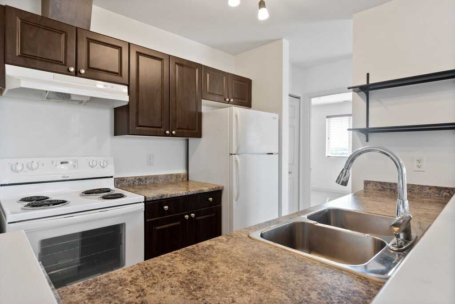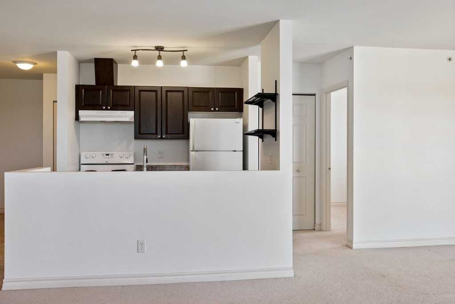2650 SANDWICH WEST PARKWAY, #409
Description
HERITAGE PARK VILLAS 2650 SANDWICH WEST PARKWAY – LASALLE, ONTARIO. TOP FLOOR CORNER UNIT W/LRG BALCONY. 2 BDRM, 2 BATHS, W-IN CLST IN MBDRM, APPLIANCES REMAIN: STOVE, FRIDGE & DISHWASHER, WASHER & DRYER IN UNIT, OWNED HOT WATER TANK, CERAMIC AND CARPET FLOORING. C/AIR & GAS F/AIR HEATING. CONVENIENT LOCATION, CLOSE TO SHOPPING, SCHOOLS, BRIDGE TO USA, 401 HIGHWAY, U OF W & ST CLAIR COLLEGE, LASALLE TRAILS. IMMEDIATE OCCUPANCY. 1 YEAR MINIMUM, CREDIT REPORT AND APPLICATION REQUIRED. SELLER MAY ACCEPT OR DECLINE ANY OFFER.
CLICK HERE FOR NEIGHBOURHOOD REPORT
Property Details |
|
|||
|
|||
Total Above Grade Floor Area, Main Building
|
|||
| Interior Area: 940.04 sq ft Excluded Area: 28.71 sq ft Exterior Area: 1086.29 sq ft |
|||
|
Note: For explanation of floor area calculations and method of measurement please see https://youriguide.com/measure/. Floor areas include footprint area of interior walls. All displayed floor areas are rounded to two decimal places. Total area is computed before rounding and may not equal to sum of displayed floor areas. |
Property Documents
Details
- Price: $369,900
- Bedrooms: 2
- Bathrooms: 2
- Garage: N/A
- Year Built: 2007
- Property Type: Residential
- Property Status: Sold
- Approx Age: 15
- Approx Taxes: 2729.37
- Posession: IMM-90 DAYS
- Sewer Type: SANITARY CONNECTED
- Water Supply: MUNICIPAL
- Parking: 1 PARKING SPACE (OUTSIDE)
- Exterior Finish: BRICK, STUCCO
- Foundation: CONCRETE
- Basement Development: N/A
- Heating & Air Conditioning: FORCED AIR, CENTRAL AIR, FURNACE
- Fuel: GAS
- Flooring: LAMINATE, CERAMIC
- Hot Water Tank: OWNED
- Outdoor Features: BALCONY
- Site Influences: ADULT ORIENTED, STEPS TO TRAILS, CONVENIENCES, CLOSE TO U.S. BORDER
- Indoor Features: FRIDGE, STOVE, DISHWASHER, WASHER, DRYER, WALK-IN CLOSET
- Approx Square Footage: 1086 (IGUIDE)
- Common Facilities: ELEVATOR
- Condominium Fees: 401.32
- Condo Fees Include: EXTERIOR AND GROUND MAINTENANCE, WATER
- Lease: 2350
- Property Offered Is: HERITAGE PARK CONDO
- Inclusions in Additional Rent: WATER
- Lessee Pays: GAS AND HYDRO AND INSURANCE
- Additional Information: 1 YEAR MINIMUM, CREDIT REPORT AND APPLICATION REQUIRED.
- MLS Number: 22021041
- Neighbourhood: LASALLE
- Directions: CORNER OF SANDWICH WEST PKWY AND HURON CHURCH
360° Virtual Tour
Address
Open on Google Maps- Address 2650 SANDWICH WEST PARKWAY, #409
- City LaSalle
- State/county Ontario
- Zip/Postal Code N9H 2R6
- Area LaSalle

