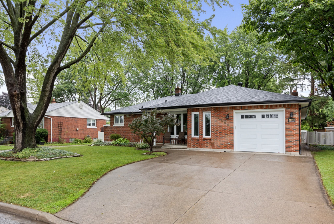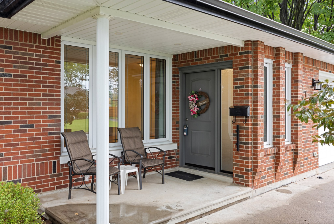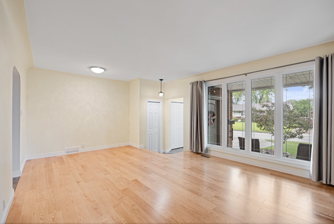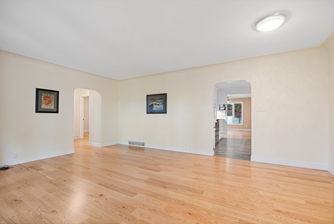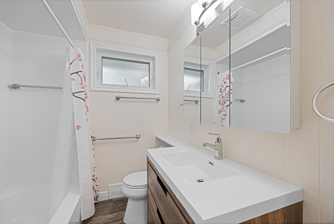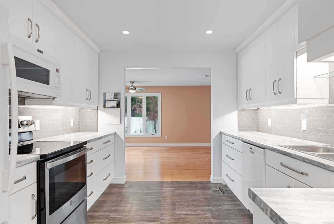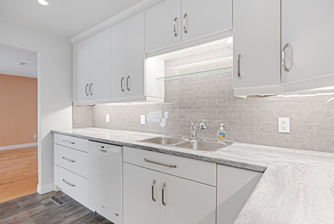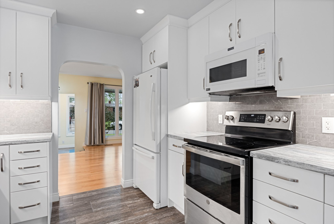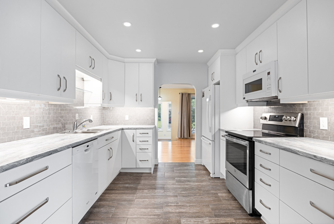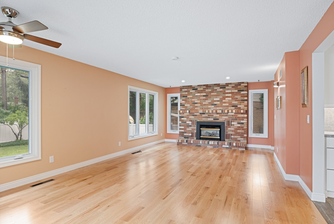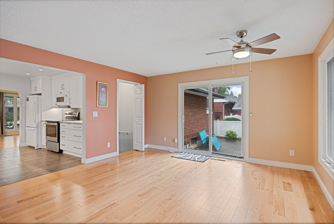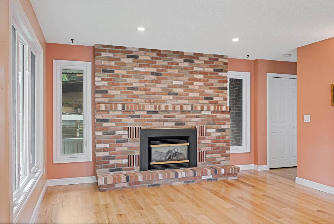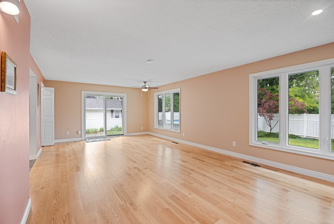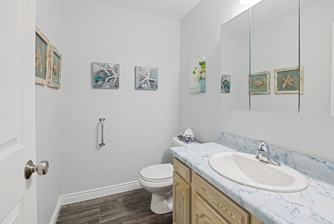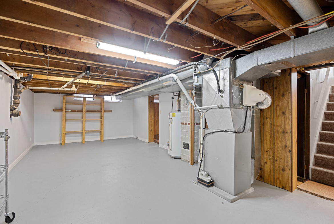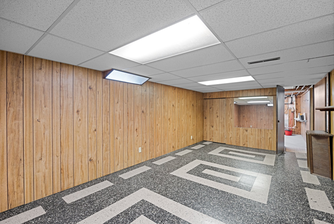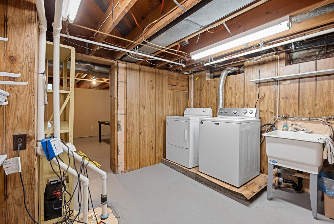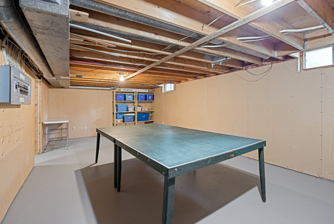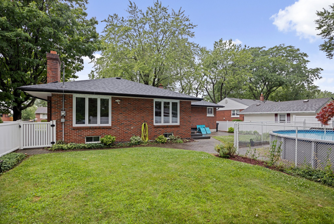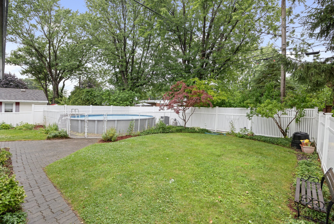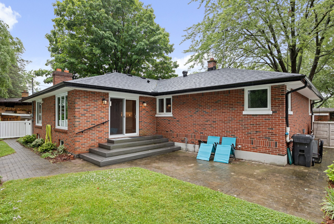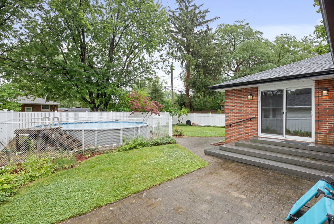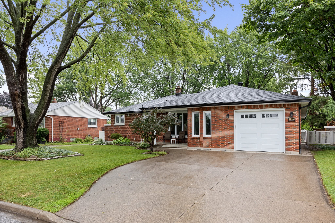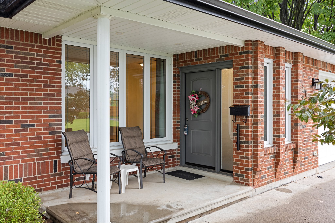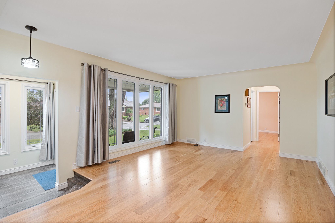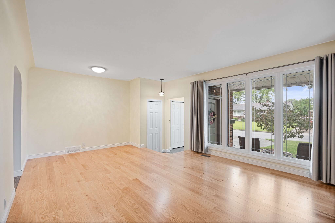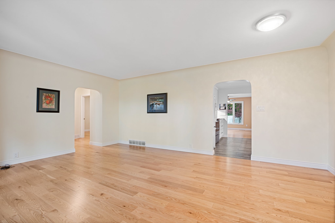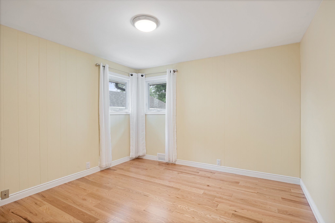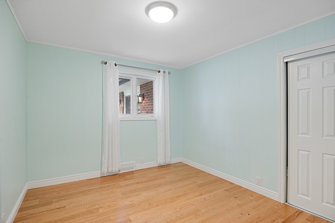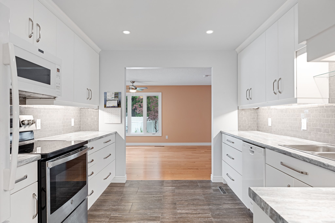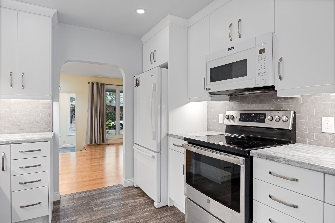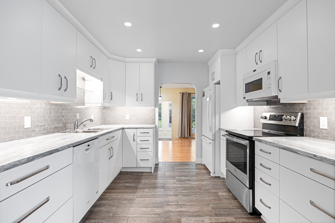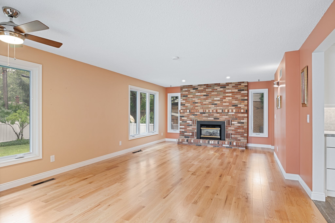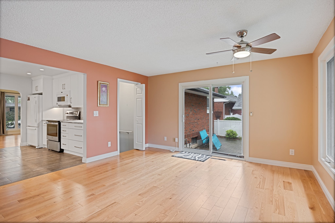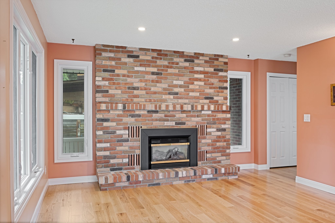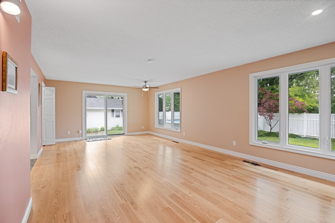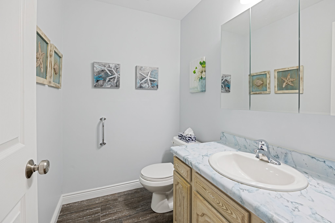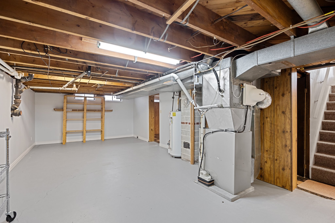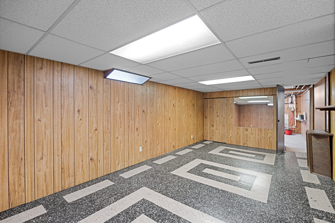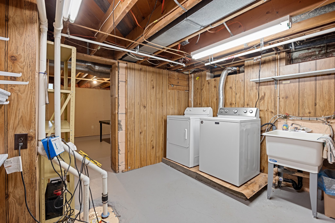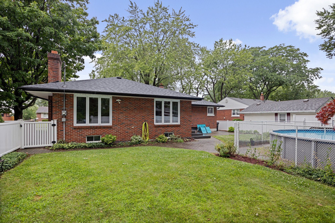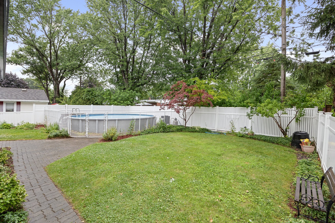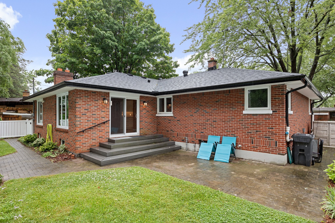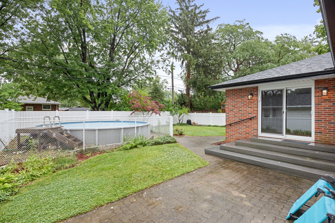Description
PRIME SOUTH WINDSOR GEM! RARE FIND. EXPANSIVE BRICK RANCH THAT HAS BEEN UPATED AND OFFERS AN ATTACHED GARAGE W/INSIDE ENTRY, COVERED PORCH ENTRY, HUGE FAMILY ROOM ADDITION WITH FIREPLACE AND 1.5 BATHS ON THE MAIN FLOOR! 3 BEDROOMS, HARDWOOD AND CERAMIC FLOORS. HOUSE HAS MANY UPDATES INCLUDING FLOORS, ROOF, KITCHEN, APPLIANCES, MAIN BATH, MOST ELECTRICAL (ALL APPROX 2020/2021). ALL APPLIANCES REMAIN. BACKYARD OFFERS A BEAUTIFUL PATIO OVERLOOKING THE HEATED (2022) ABOVE GROUND POOL TO ENJOY! MOVE IN CONDITION. WONDERFUL HOME IN A WONDERFUL NEIGHBOURHOOD. YOUR SEARCH WILL LEAD YOU HERE AND WILL NOT DISAPPOINT. SELLER MAY ACCEPT OR DECLINE ANY OFFER. ALL OFFERS TO BE VIEWED THURSDAY, JULY 18, SELLER MAY ACCEPT PREEMPTIVE OFFER
CLICK HERE FOR REALTOR.CA LISTING
CLICK HERE FOR NEIGHBOURHOOD REPORT
Property Details |
|
||||
|
||||
Total Above Grade Floor Area, Main Building
|
||||
| Interior Area: 1400.36 sq ft Excluded Area: 370.75 sq ft Exterior Area: 1587.17 sq ft |
||||
|
Note: For explanation of floor area calculations and method of measurement please see https://youriguide.com/measure/. Floor areas include footprint area of interior walls. All displayed floor areas are rounded to two decimal places. Total area is computed before rounding and may not equal to sum of displayed floor areas. |
Property Documents
Details
- Price: $599,900
- Bedrooms: 3
- Bathroom: 1 FULL, 1 HALF
- Garage: ATTACHED, INSIDE ENTRY, AUTO DOOR OPENER
- Garage Size: SINGLE
- Year Built: 1955
- Property Type: Residential
- Property Status: For Sale, NEW
- Approx Age: 69
- Approx Lot Size: 60 X 108
- Approx Taxes: 4248.56
- Posession: 60-90
- Sewer Type: SANITARY
- Water Supply: MUNICIPAL
- Parking: VINYL, HARDWOOD
- Exterior Finish: BRICK
- Foundation: BLOCK
- Basement: FULL
- Basement Development: PARTIALLY FINISHED
- Heating & Air Conditioning: FORCED AIR, CENTRAL AIR, FURNACE
- Fuel: GAS
- Flooring: HARDWOOD, CERAMIC
- Hot Water Tank: RENTED
- Outdoor Features: FENCED YARD, LANDSCAPED, PATIO, ABOVE GROUND POOL (HEATER 2022)
- Fireplaces: ONE
- Fireplace Fuel: GAS
- Site Influences: CLOSE TO ALL CONVENIENCES, SCHOOLS, 401
- Indoor Features: FRIDGE, STOVE, DISHWASHER, WASHER, DRYER, MICROWAVE, FREEZER
- Approx Square Footage: 1587 (IGUIDE)
- Additional Information: Large addition: front foyer, large bonus/family room in rear with full basement , extra deep (26 feet) 1 car attached garage added in 1981 All floors on main floor new 2020/2021 engineered hardwood, tile New roof 2020 All new modern kitchen 2020/2021 New appliances Fridge, dishwasher, microwave, stove 2020/2021 New sink and vanity in main bath 2020/2021 Private yard completely enclosed with vinyl fencing Heated above ground pool, new heater August 2022 New electrical panel and much (not all) wiring new 2020/2021 Large rear patio interlock brick with composite steps (horizontal surfaces) from sliding patio door
- MLS Number: 24016072
- Neighbourhood: SOUTH WINDSOR
- Directions: CABANA TO DOMINION TO MCKAY
360° Virtual Tour
Video
Address
Open on Google Maps- Address 3698 MCKAY
- City Windsor
- State/county Ontario
- Zip/Postal Code N9E 2S2
- Area South Windsor

