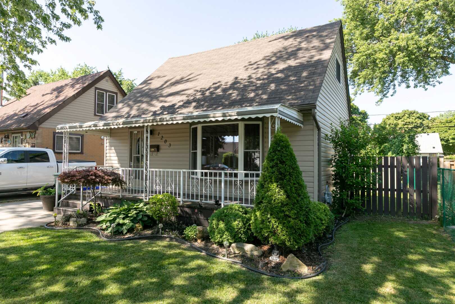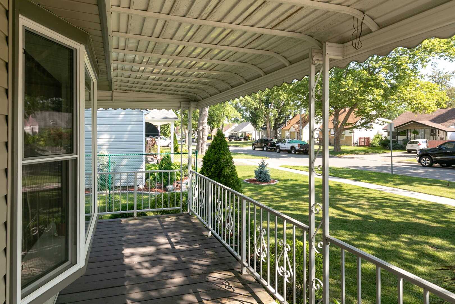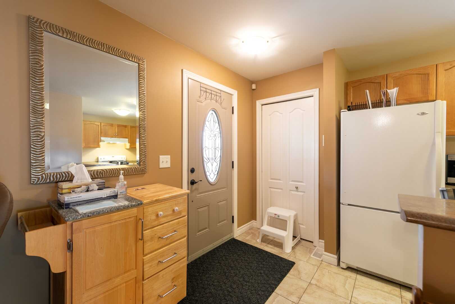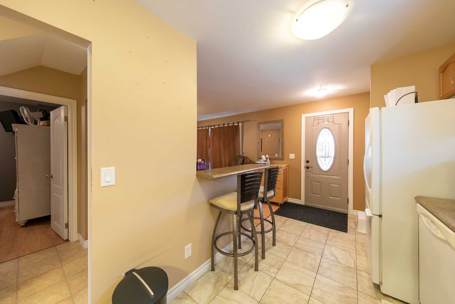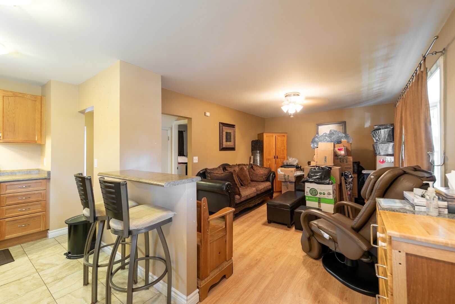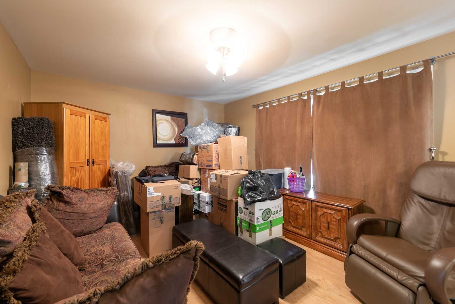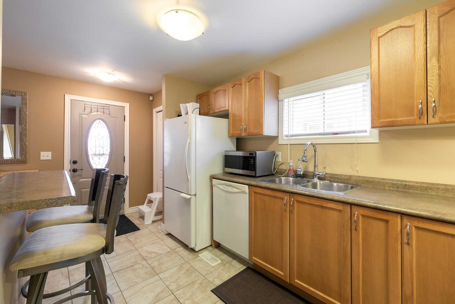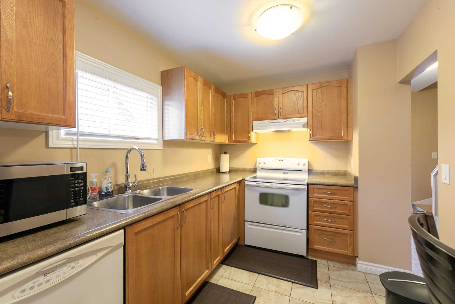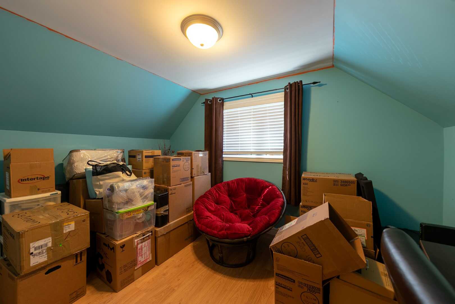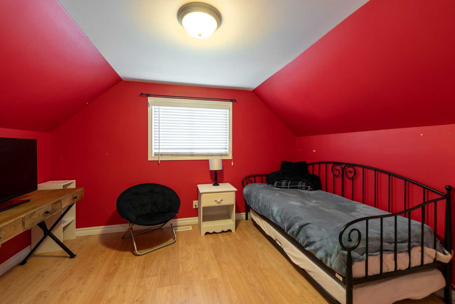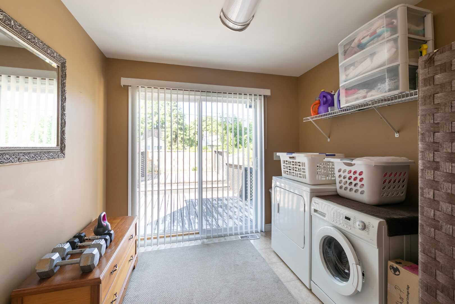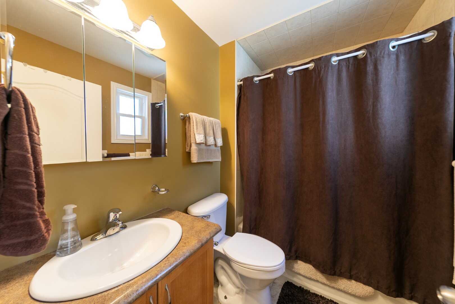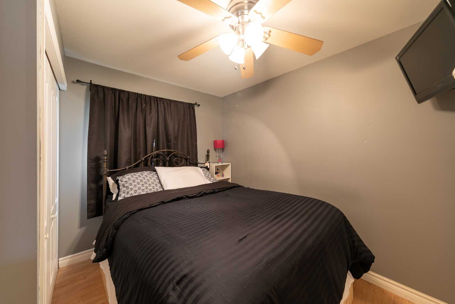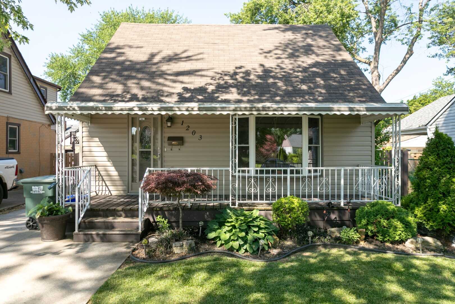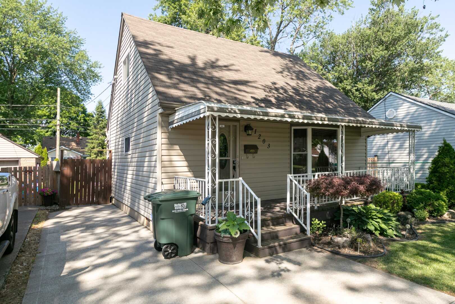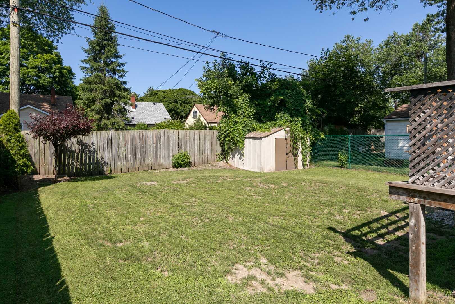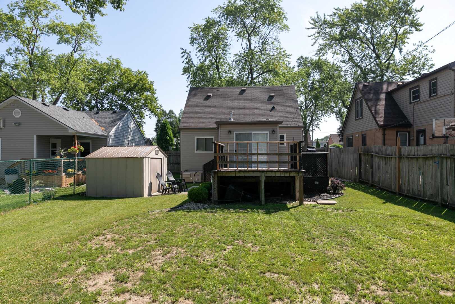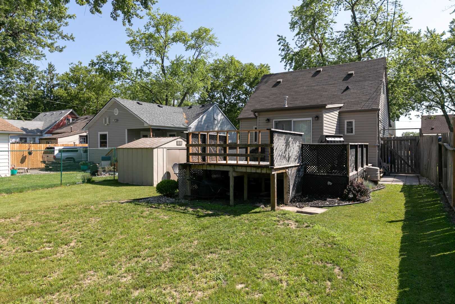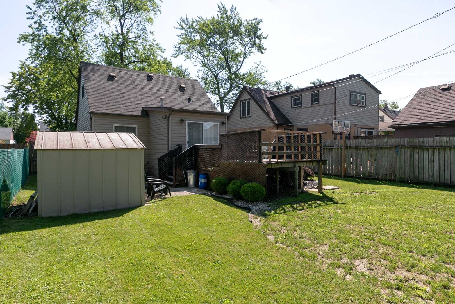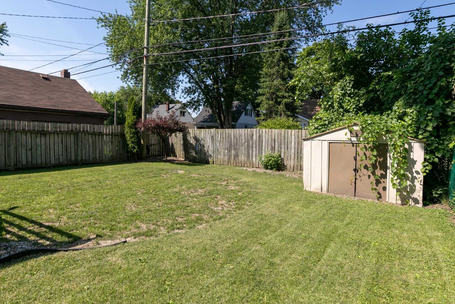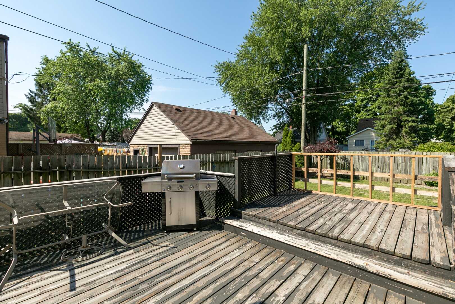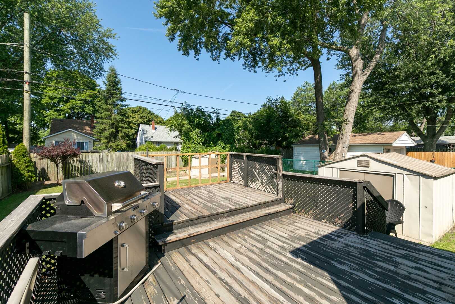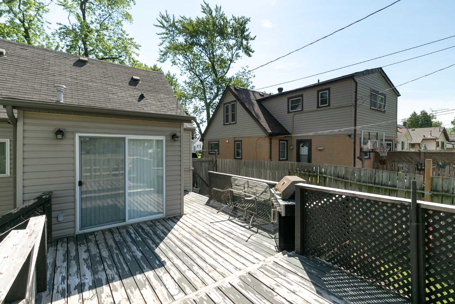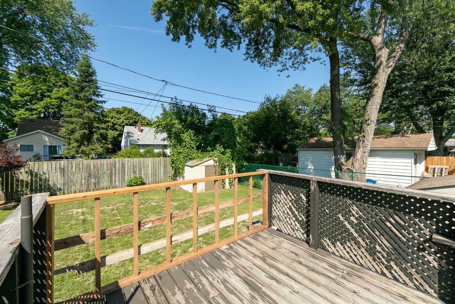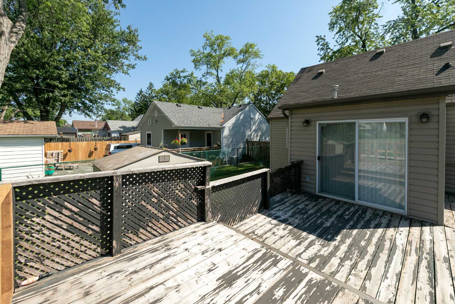1203 PARTINGTON
Description
THIS CUTE AND CLEAN 1 1/2 STOREY IS A MUST SEE! HOME OFFERS OPEN CONCEPT KITCHEN WITH BREAKFAST BAR, FAMILY ROOM, MASTER
BEDROOM, 2 BEDROOMS UPSTAIRS. 1 FULL BATH. LAUNDRY ROOM/MUD ROOM WITH PATIO DOORS TO REAR SUNDECK. FULLY FENCED YARD. 2
SHEDS. CLOSE TO ALL CONVENIENCES, BUS ROUTE, U OF WINDSOR. APPLIANCES STAY (NOT WASHER). ALL SHOWINGS BETWEEN 9-6 (MUST BE GONE BY 6 PM). ALL OFFERS WILL BE MONDAY, JULY 13TH
AT REQUEST OF SELLER. SELLER RESERVES THE RIGHT TO ACCEPT OR DECLINE ANY OFFERS.NO ESCALATION CLAUSE, NO PREEMPTIVE OFFERS .
ALL OFFERS TO BE EMAILED BY 6PM JULY 13TH.
CLICK HERE FOR NEIGHBOURHOOD REPORT
Property Details |
|
||||
|
||||
Total Above Grade Floor Area |
||||
| Main Building Interior: 938 sq ft Main Building Exterior: 1099 sq ft |
||||
|
Note: For explanation of floor area calculations and method of measurement please see https://youriguide.com/measure/. All displayed floor areas are rounded to nearest integer. Total area is computed before rounding and may not equal to sum of displayed floor areas. |
Property Documents
Details
- Price: $199,900
- Bedrooms: 3
- Bathroom: 1
- Garage: NONE
- Year Built: 1948
- Property Type: Residential
- Property Status: Sold
- Approx Age: 72
- Approx Lot Size: 41.99 x 117.35
- Approx Taxes: 1968.33
- Posession: SEPTEMBER 1, 2020
- Sewer Type: SANITARY CONNECTED
- Water Supply: MUNICIPAL
- Parking: FINISHED DRIVE, FRONT DRIVE
- Exterior Finish: ALUMINUM/VINYL SIDING
- Foundation: BLOCK
- Basement: CRAWL
- Heating & Air Conditioning: FORCED AIR, CENTRAL AIR, FURNACE
- Fuel: GAS
- Flooring: Ceramic/Porcelain, Cushion/Lino/Vinyl, Laminate
- Hot Water Tank: RENTED
- Outdoor Features: Fenced Yard, Landscaped, Playground Nearby, Shopping Nearby, Sundeck, Storage Shed
- Indoor Features: DISHWASHER, DRYER, FRIDGE, STOVE
- Approx Square Footage: 1100
- MLS Number: 20007914
- Neighbourhood: CLOSE TO ALL CONVENIENCES, BUS ROUTE, U OF WINDSOR
- Directions: TECUMSEH ROAD W TO PARTINGTON
360° Virtual Tour
Address
Open on Google Maps- Address 1203 PARTINGTON
- City Windsor
- State/county Ontario
- Zip/Postal Code N9B 2P3
- Area University Area

