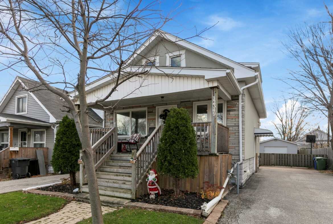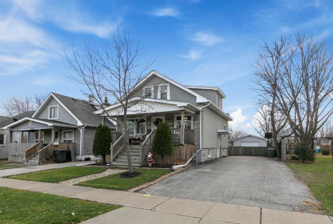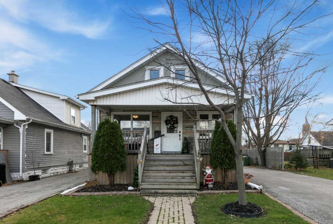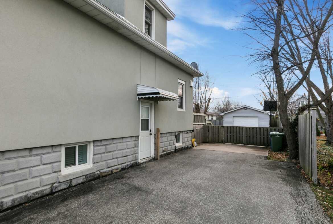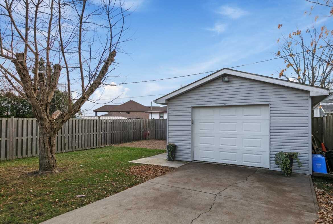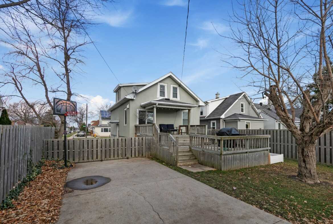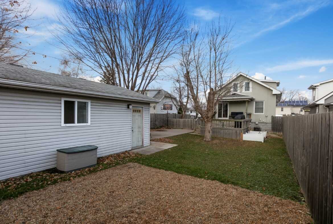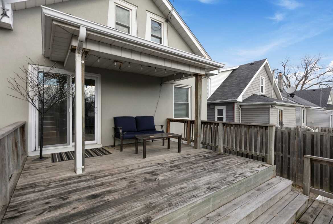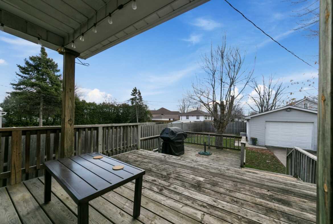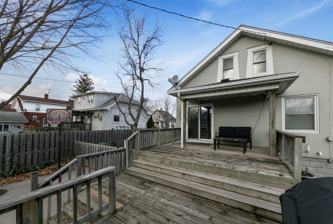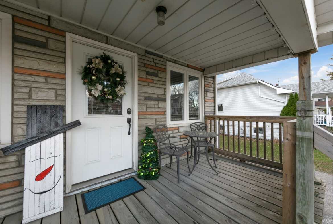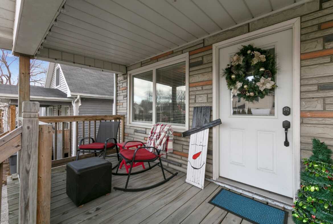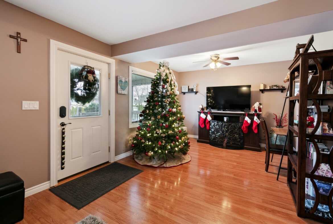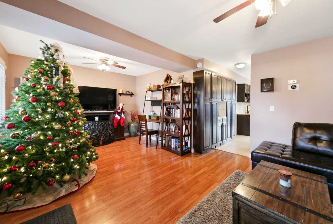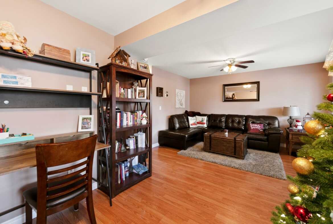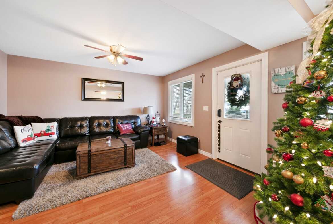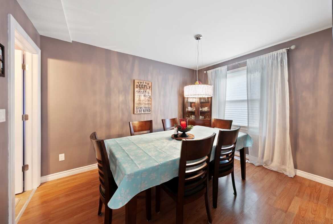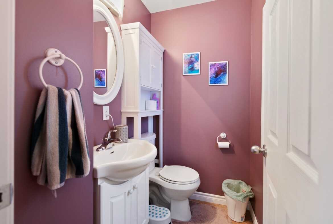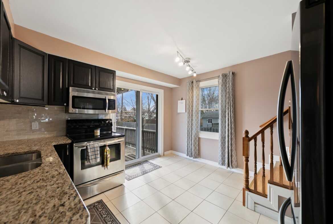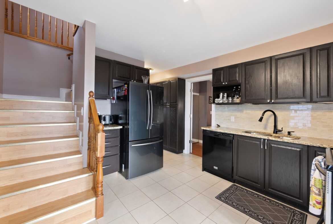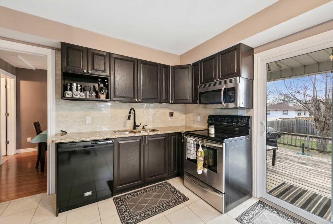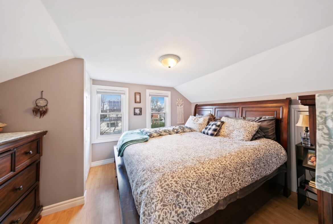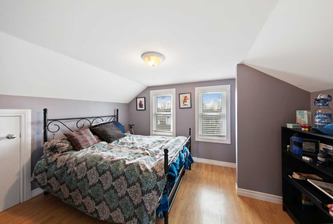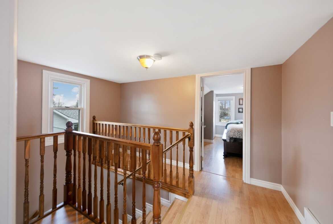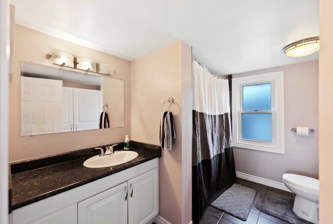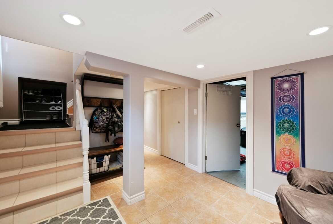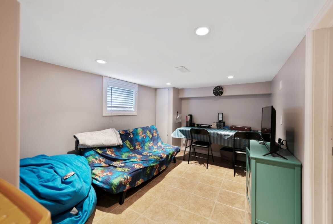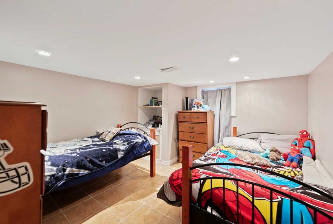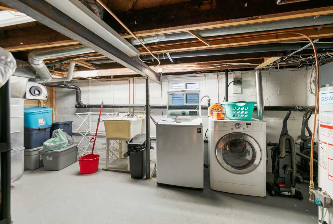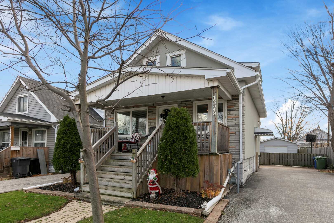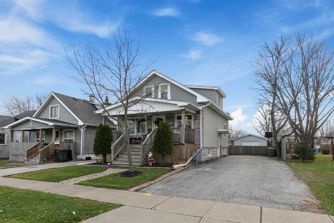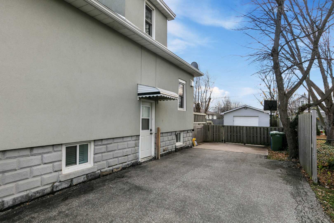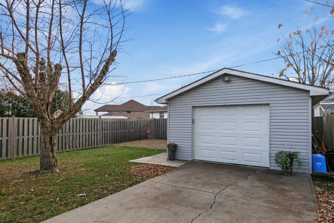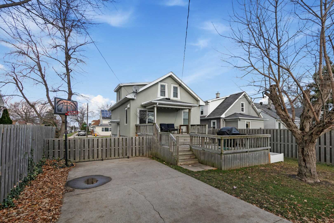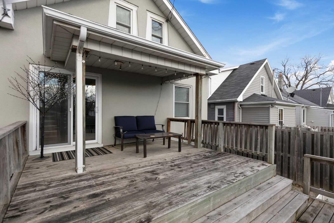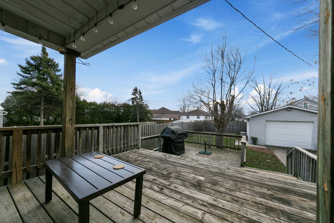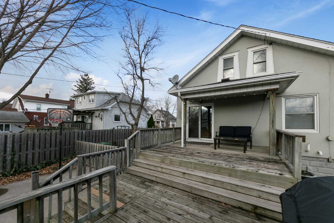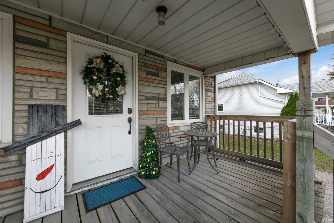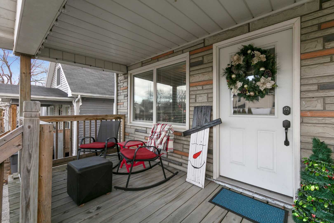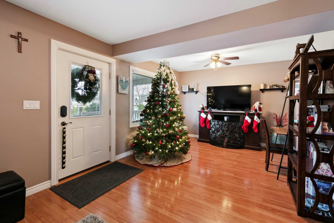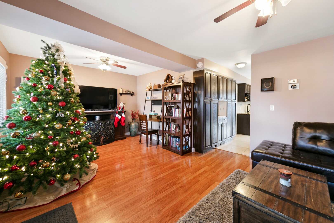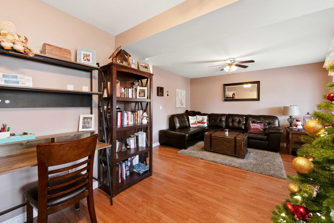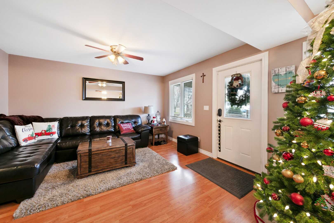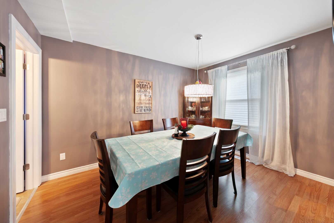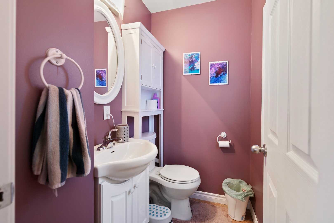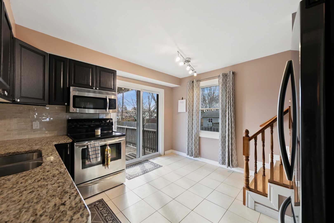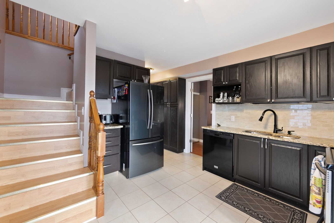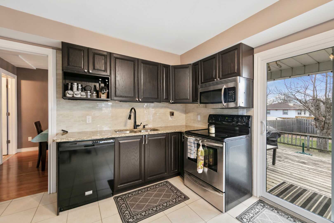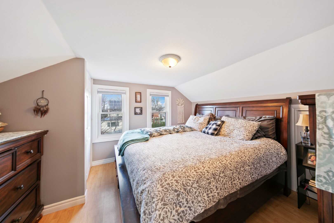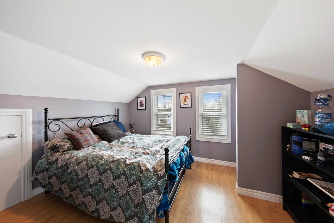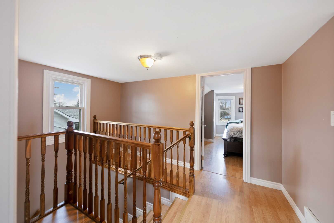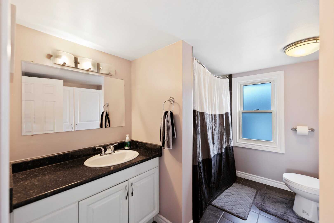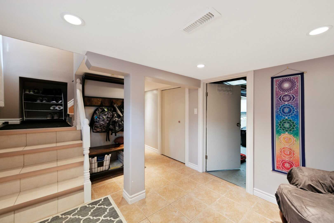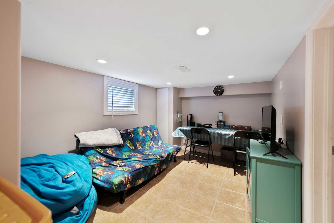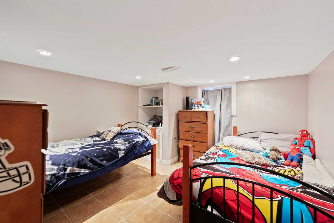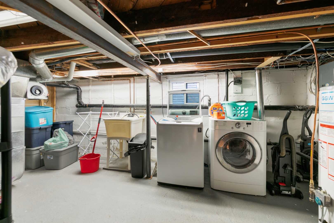12349 ST. DENIS
Featured
Sold
1 1/2 Storey
2 Storey
12349 ST. DENIS
12349 ST. DENIS, Tecumseh, Ontario, N8N 1L1, Canada
Description
Location location!! In the heart of Tecumseh town this 1 1/2 storey home is move in ready. Close to schools, parks and shopping. Large covered front porch, beautiful deep fenced yard with detached garage. Home offers main floor family room, kitchen with eating area and patio door to rear deck yard, lots of cabinets and appliances. Dining area and 2pc bath (this can also be used as a main floor master bedroom with en-suite and dinning room can be across from family room area) . Second floor has 2 bedrooms and a full bathroom. Basement offers office area, laundry, bedroom and kids family room area. All appliances stay (including fridge in garage, not freezer). Seller reserves the right to accept or reject any and all offers. Home is available for registration of offers. All offers will be December 1st at request of sellers no escalation clauses or preemptive offers.
CLICK HERE FOR NEIGHBOURHOOD REPORT
Property Details |
|
|||||||
|
|||||||
Total Above Grade Floor Area
|
|||||||
| Main Building Interior: 1042 sq ft Main Building Exterior: 1235 sq ft |
|||||||
| Garage Excluded: 335 sq ft | |||||||
|
Note: For explanation of floor area calculations and method of measurement please see https://youriguide.com/measure/. Floor areas include footprint area of interior walls. All displayed floor areas are rounded to nearest integer. Total area is computed before rounding and may not equal to sum of displayed floor areas. |
Property Documents
Neighbourhood Report
FLOORPLAN
Details
- Price: $264,900
- Bedrooms: 3+1
- Bathrooms: 1.5
- Garage: DETACHED
- Garage Size: 1.5
- Property Type: Residential
- Property Status: Sold
- Approx Lot Size: 40 x 120
- Approx Taxes: 1852.96
- Posession: JAN 1, 2021 OR LATER
- Sewer Type: SANITARY CONNECTED
- Water Supply: MUNICIPAL
- Parking: FRONT DRIVEWAY
- Exterior Finish: STUCCO, STONE
- Foundation: BLOCK
- Basement: FULL
- Basement Development: PARTIALLY FINISHED
- Heating & Air Conditioning: FORCED AIR, CENTRAL AIR, FURNACE
- Fuel: GAS
- Flooring: CERAMIC, LAMINATE
- Hot Water Tank: RENTED
- Outdoor Features: FENCED, SUNDECK, COVERED PORCH
- Site Influences: CLOSE TO ALL CONVENIENCES, TRAILS, RIVERSIDE DRIVE
- Approx Square Footage: 1235
- Additional Information: FRIDGE, STOVE, DISHWASHER, MICROWAVE HOOD FAN COMBO, WASHER, DRYER, FRIDGE IN GARAGE
- MLS Number: 20015708
- Neighbourhood: TECUMSEH
- Directions: LESPERANCE TO ST. DENIS
360° Virtual Tour
Video
Address
Open on Google Maps- Address 12349 ST. DENIS
- City Tecumseh
- State/county Ontario
- Zip/Postal Code N8N 1L1

