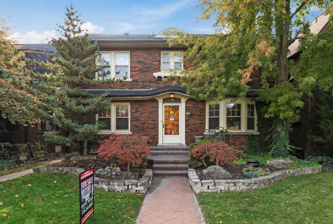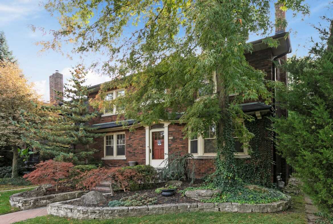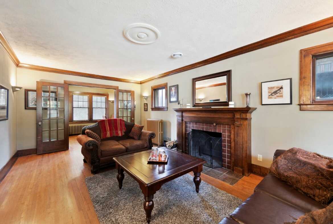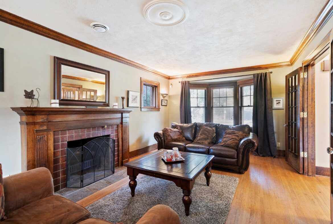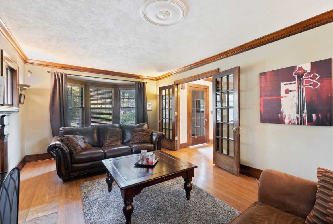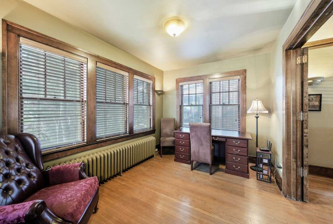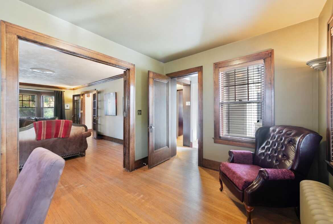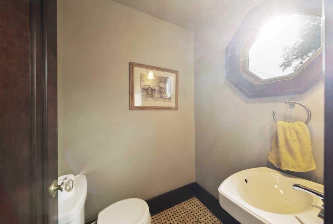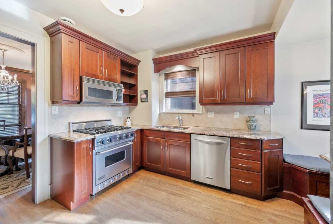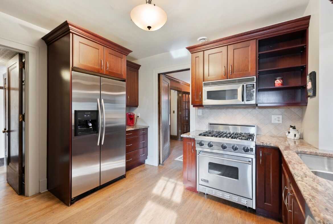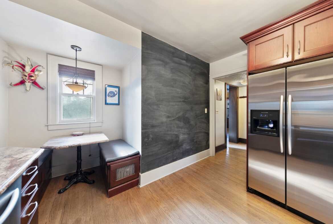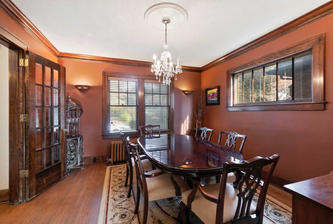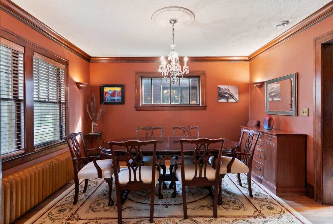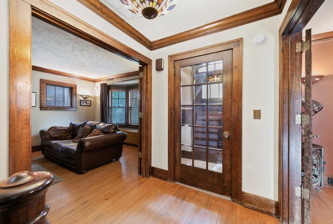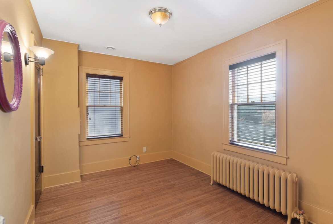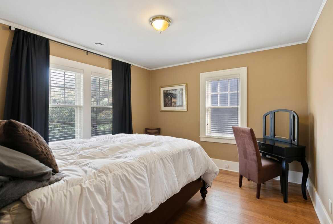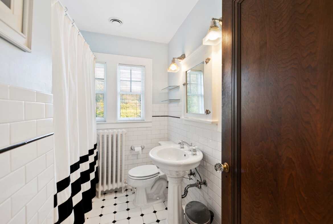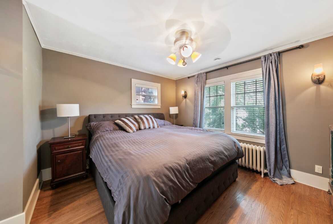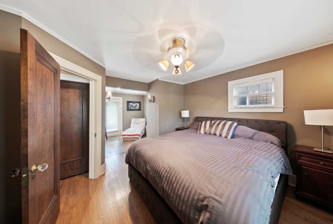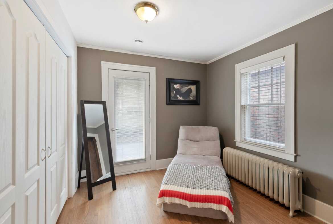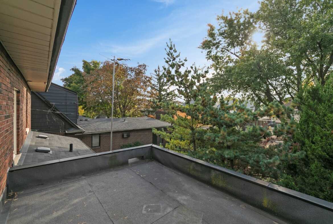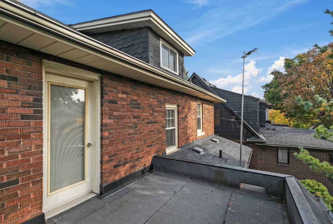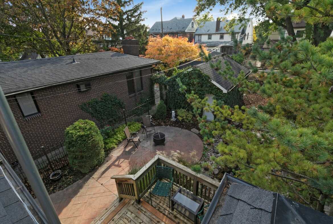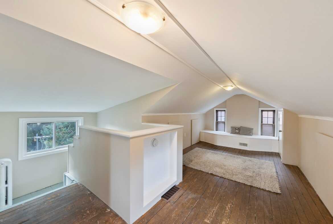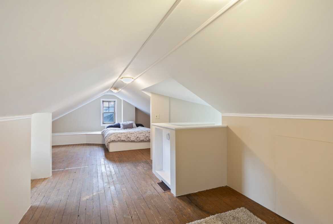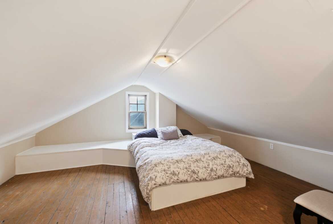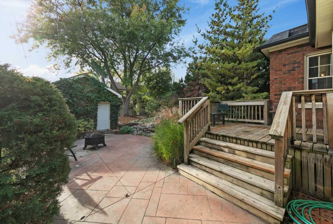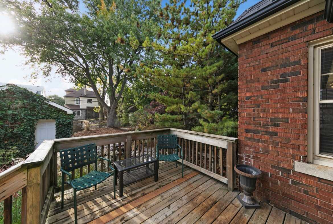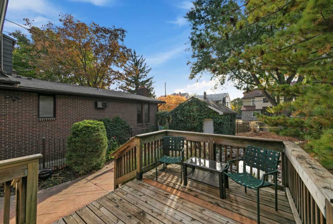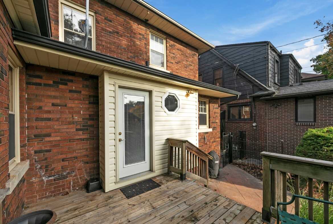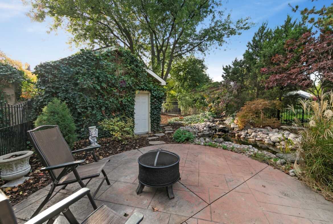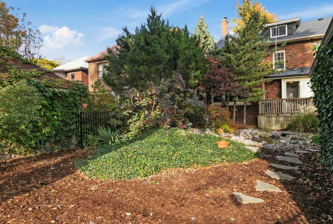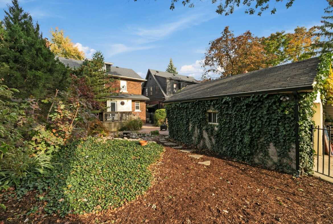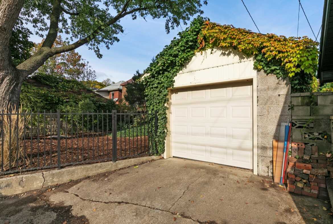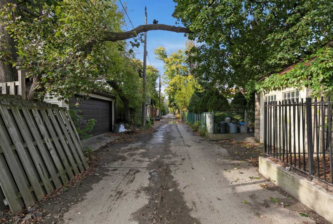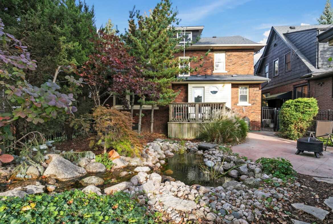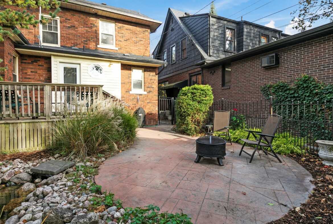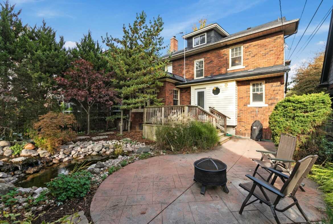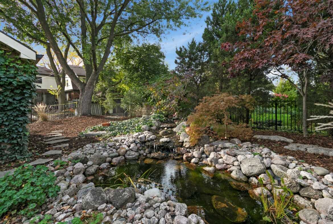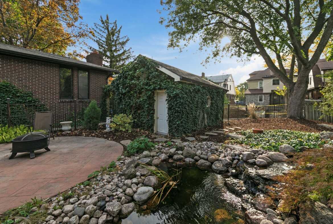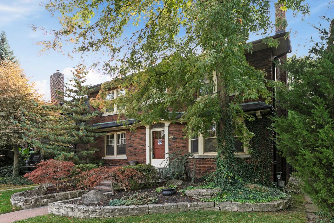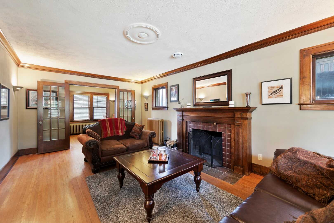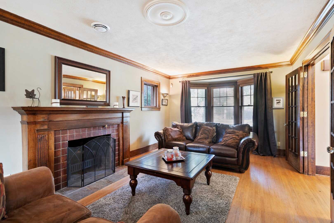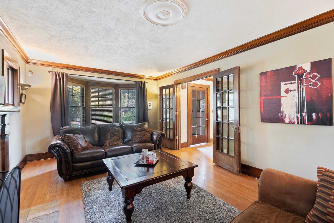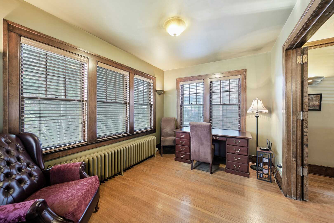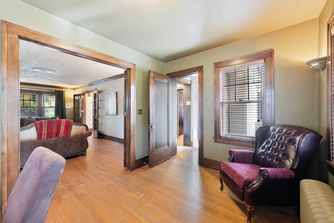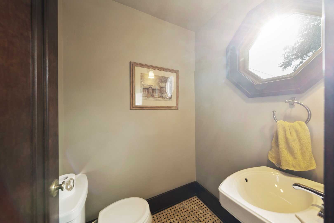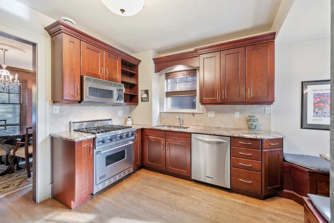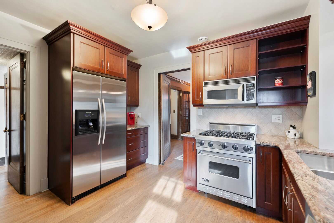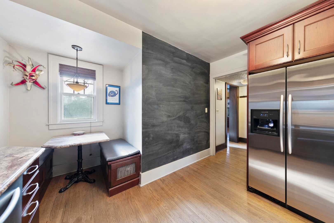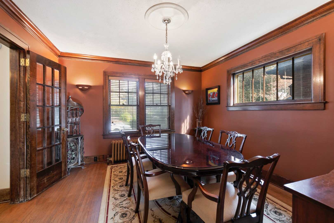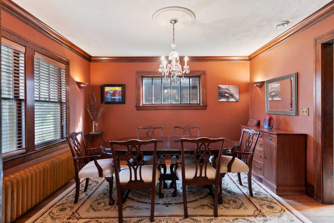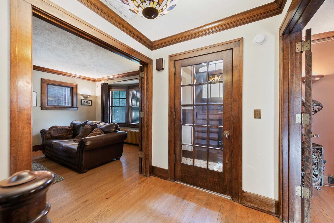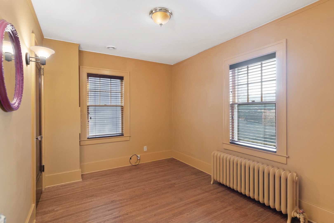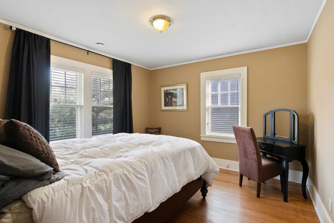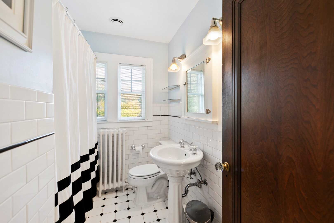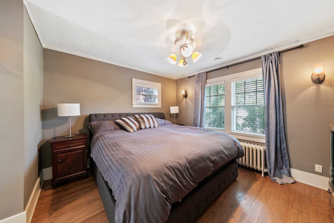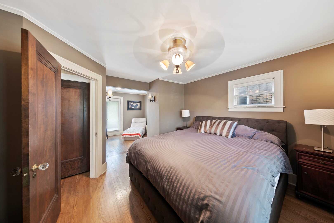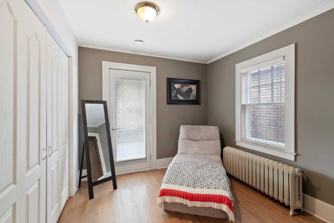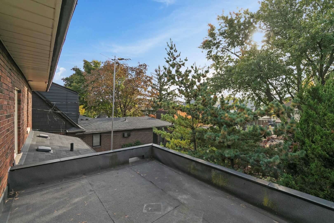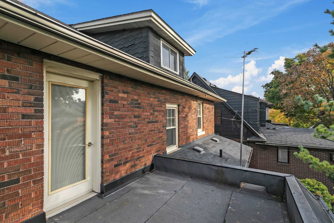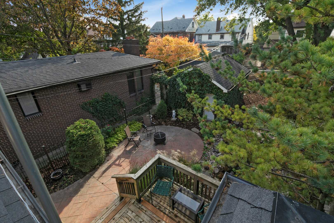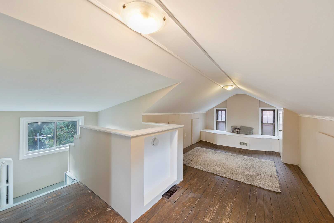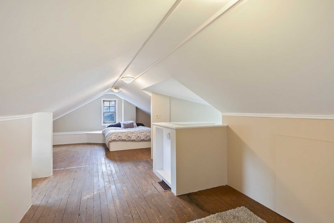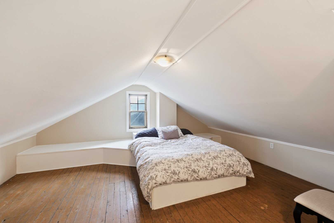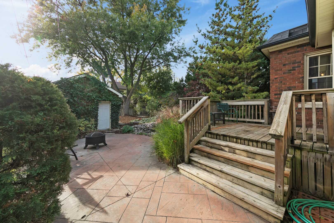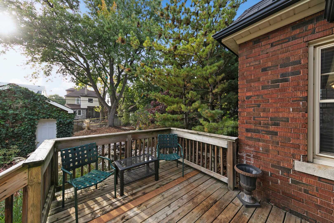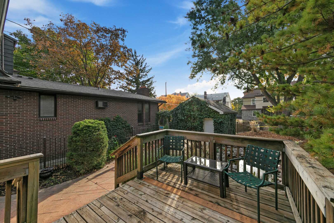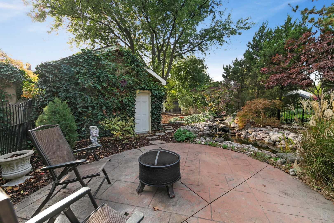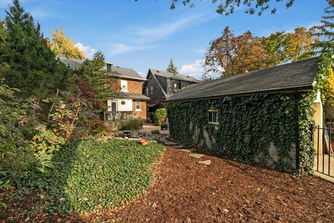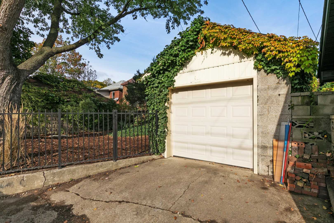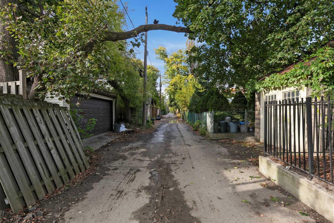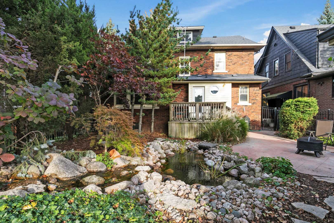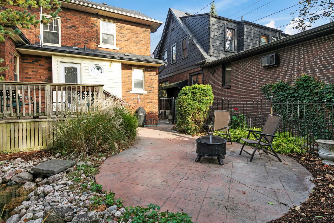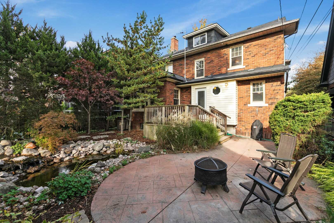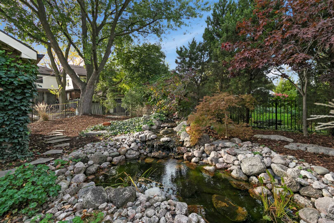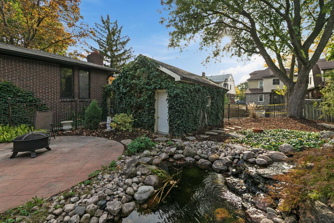Description
THIS STUNNING CHARMER IN WALKERVILLE HAS ALL THE CHARACTER YOU HAVE BEEN LOOKING FOR. THIS 2.5 STY BEAUTY OFFERS MAIN FLR LIV RM W/ WOOD BURNING FIREPLACE, OFFICE/DEN, DIN RM, LRG FOYER, UPDATED KITCHEN W/GRANITE COUNTERTOPS W/LOTS OF CABINETS & EATING NOOK. 2ND FLR OFFERS 3 LRG BDRMS, MBDRM HAS SITTING RM ( or future walk in closet) & DOOR TO POSSIBLE ROOF TOP BALCONY AREA . BEAUTIFULLY UPDATED 4PC BATH. 3RD FLR LOFT FOR BDRM OR HOBBIE RM. BSMT IS UNFINISHED BUT LARGE & GOOD CEILING HEIGHT FOR FINISHING IN FUTURE. NICE SIZE YARD W/LNDSCPG, POND & GARAGE . ALL THIS AND IN WALKING DISTANCE TO ALL THAT WALKERVILLE HAS TO OFFER, PARKS, SCHOOLS, SHOPPING, RESTAURANTS & MORE. SELLER RESERVES THE RIGHT TO ACCEPT OR DECLINE ANY & ALL OFFERS. This property is available for registration of offers however AT SELLERS REQUEST ALL OFFERS WILL BE VIEWED OCT 29, 2020.
CLICK HERE FOR NEIGHBOURHOOD REPORT
Property Details |
|
||||||
|
||||||
Total Above Grade Floor Area
|
||||||
| Main Building Interior: 1982 sq ft Main Building Excluded: 16 sq ft Main Building Exterior: 2349 sq ft |
||||||
|
Note: For explanation of floor area calculations and method of measurement please see https://youriguide.com/measure/. Floor areas include footprint area of interior walls. All displayed floor areas are rounded to nearest integer. Total area is computed before rounding and may not equal to sum of displayed floor areas. |
Property Documents
Details
- Price: $399,900
- Bedrooms: 4
- Bathrooms: 1.5
- Garage: ONE
- Garage Size: SINGLE
- Year Built: 1917
- Property Type: Residential
- Property Status: Sold
- Approx Age: 103
- Approx Lot Size: 39.99 x 119.25
- Approx Taxes: 4616
- Posession: 30-60
- Sewer Type: SANITARY CONNECTED
- Water Supply: MUNICIPAL
- Parking: REAR DRIVE
- Exterior Finish: BRICK
- Foundation: BLOCK
- Basement: FULL
- Basement Development: UNFINISHED
- Heating & Air Conditioning: BOILER, FORCED AIR, CENTRAL AIR
- Fuel: GAS
- Flooring: HARDWOOD, CERAMIC
- Hot Water Tank: RENTED
- Outdoor Features: FENCED YARD, PATIO, POND, SUNDECK, INGROUND SPRINKLER
- Fireplaces: ONE
- Fireplace Fuel: WOOD
- Site Influences: STEPS TO ALL CONVENIENCES IN WALKERVILLE
- Indoor Features: GRANITE, THIRD FLOOR LOFT, POSSIBLE BALCONY, DISHWASHER, MICROWAVE HOOD FAN COMBO, FRIDGE, STOVE
- Approx Square Footage: 2394
- MLS Number: 20014092
- Neighbourhood: OLD WALKERVILLE
- Directions: OTTAWA OR WYANDOTTE TO KILDARE
360° Virtual Tour
Video
Address
Open on Google Maps- Address 1245 KILDARE
- City Windsor
- State/county Ontario
- Zip/Postal Code N8Y 3H7
- Area Walkerville

