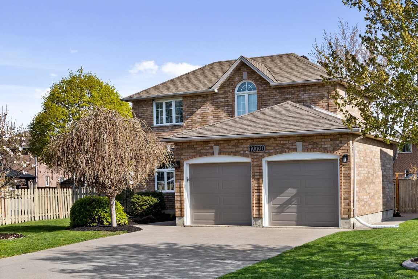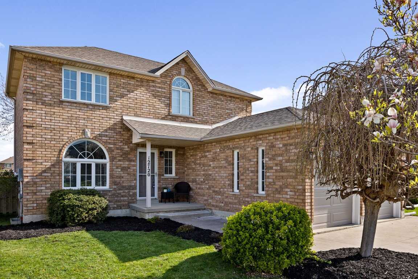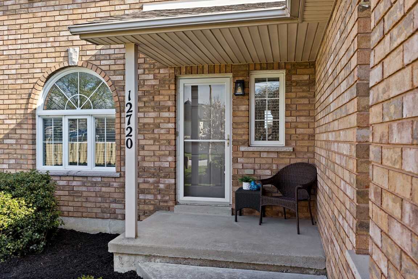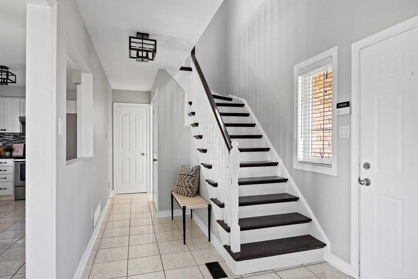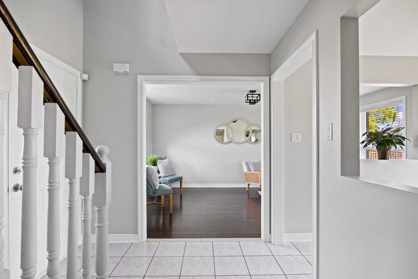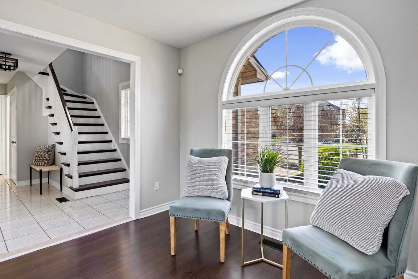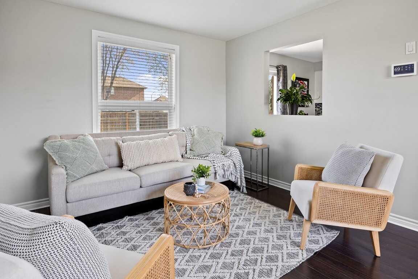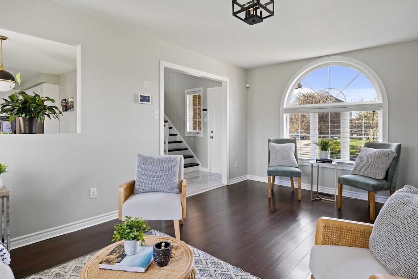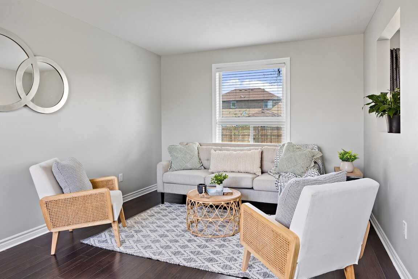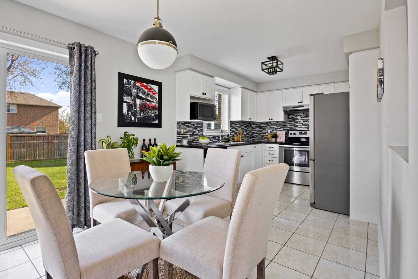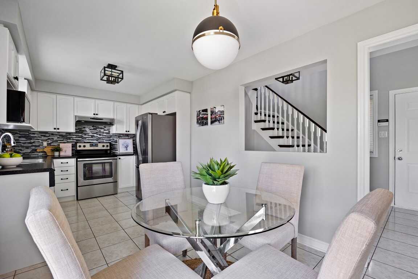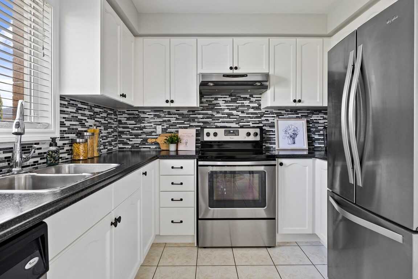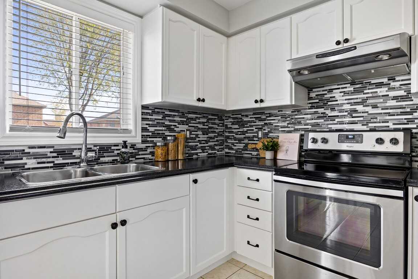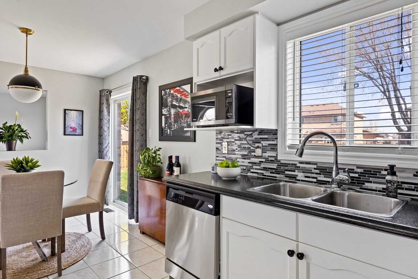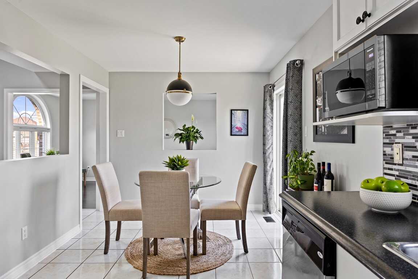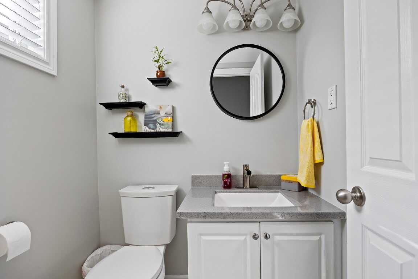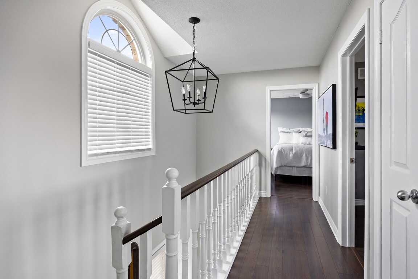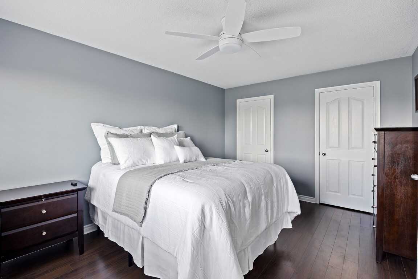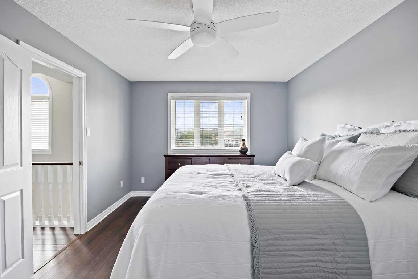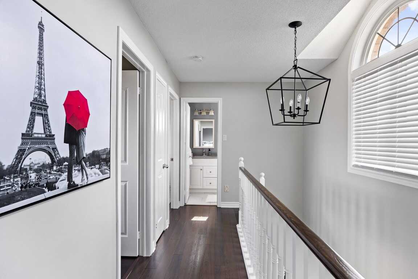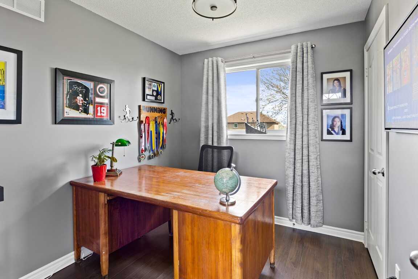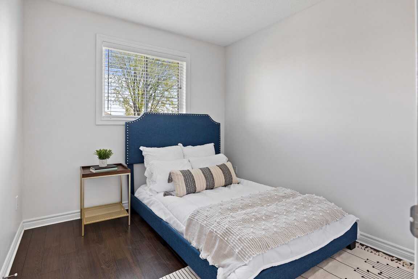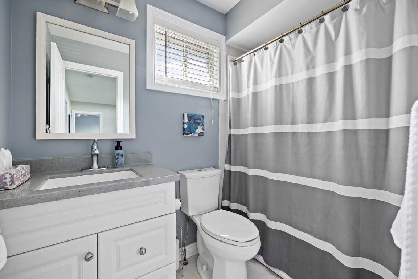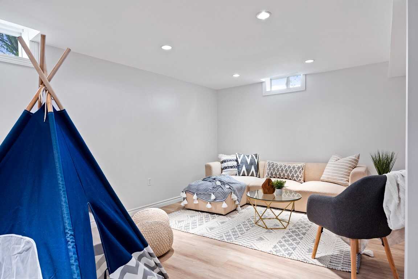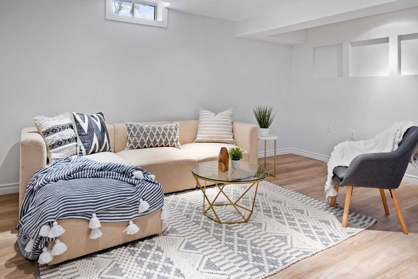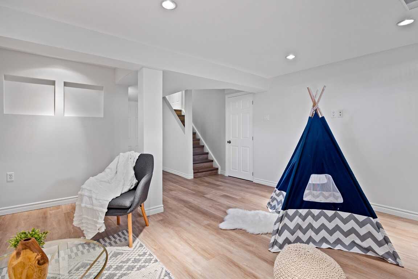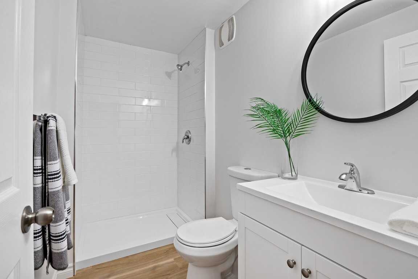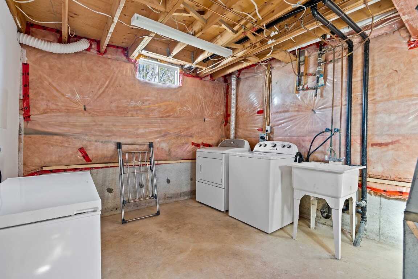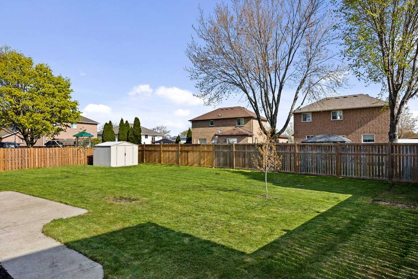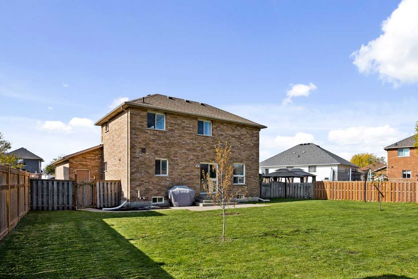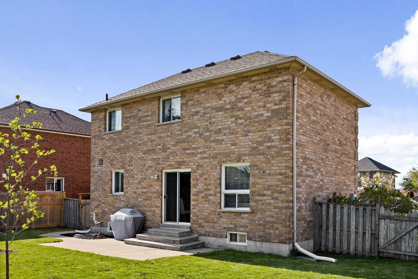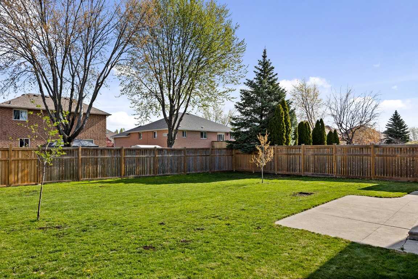Description
WELCOME TO 12720 SHELLEY CRESCENT IN THE HEART OF TECUMSEH, QUIET CUL DE SAC, CLOSE TO PARKS, SCHOOLS, SHOPPING AND ALL CONVENIENCES. THIS LOVINGLY CARED FOR 2 STOREY HOME OFFERS 3 BEDROOMS, 2 FULL BATHS, RECENTLY FINISHED BASEMENT W/ FAMILY ROOM & FULL BATH, MAIN FLOOR LIVING/DIVING ROOM & 2 PC BATH, KITCHEN W/EATING AREA AND PATIO DOORS TO EXTRA LARGE REAR YARD, FULLY FENCED, STORAGE SHED. UPDATED LAMINATE FLOORS, LIGHTING AND BASEMENT. ALL APPLIANCES REMAIN. SELLER HAS THE RIGHT TO ACCEPT OR REJECT ANY OFFER. AT REQUEST OF SELLER ALL OFFERS WILL BE MAY 1ST, 2023. NO PREEMPTIVE OFFERS
CLICK HERE FOR REALTOR.CA LISTING
CLICK HERE FOR NEIGHBOURHOOD REPORT
Property Details |
|
|||||
|
|||||
Total Above Grade Floor Area, Main Building
|
|||||
| Interior Area: 1075.12 sq ft Excluded Area: 446.10 sq ft Exterior Area: 1280.49 sq ft |
|||||
|
Note: For explanation of floor area calculations and method of measurement please see https://youriguide.com/measure/. Floor areas include footprint area of interior walls. All displayed floor areas are rounded to two decimal places. Total area is computed before rounding and may not equal to sum of displayed floor areas. |
Property Documents
NEIGHBOURHOOD REPORT
floorplans
Details
- Price: $624,900
- Bedrooms: 3
- Bathrooms: 2 FULL, 1 HALF
- Garage: ATTACHED, INSIDE ENTRY, AUTO DOOR OPENER
- Garage Size: DOUBLE
- Year Built: 1997
- Property Type: Residential
- Property Status: Sold
- Approx Age: 26
- Approx Lot Size: 43.11 X 117.02
- Approx Taxes: 3267
- Posession: IMM-30 DAYS
- Sewer Type: SANITARY CONNECTED
- Water Supply: MUNICIPAL
- Parking: FRONT DRIVEWAY, DOUBLE DRIVEWAY, FINISHED DRIVEWAY
- Exterior Finish: BRICK
- Foundation: CONCRETE
- Basement: FULL
- Basement Development: FINISHED
- Heating & Air Conditioning: FORCED AIR, CENTRAL AIR, FURNACE
- Fuel: GAS
- Flooring: LAMINATE, CERAMIC
- Hot Water Tank: RENTED
- Outdoor Features: FENCED YARD, LANDSCAPED, STORAGE SHED, PATIO
- Site Influences: CLOSE TO SCHOOLS, CONVENIENCES, TRAILS
- Indoor Features: FRIDGE, STOVE, DISHWASHER, WASHER, DRYER
- Approx Square Footage: 1280 (IGUIDE)
- MLS Number: 23006634
- Neighbourhood: TECUMSEH
- Directions: MANNING TO LANOUE (LEFT) TO LANOUE (LEFT) TO NORTHFIELD (RIGHT) TO SHELLEY
360° Virtual Tour
Video
Address
Open on Google Maps- Address 12720 SHELLEY COURT
- City Tecumseh
- State/county Ontario
- Zip/Postal Code N8N 4W8

