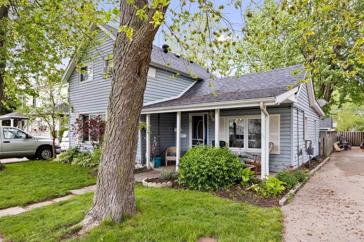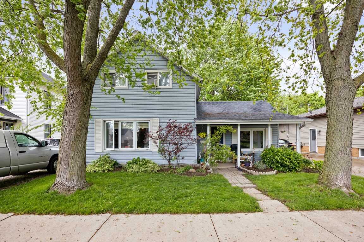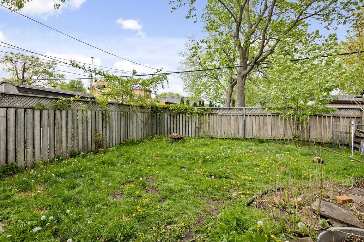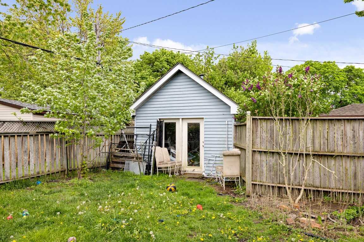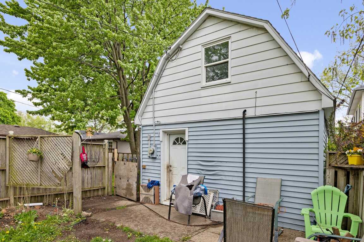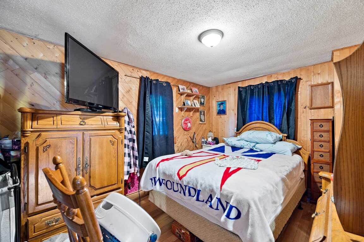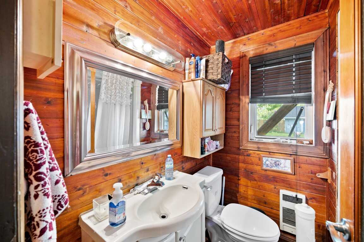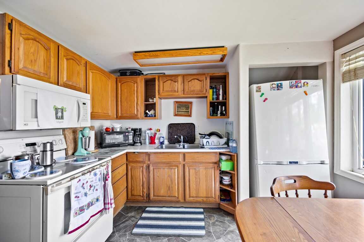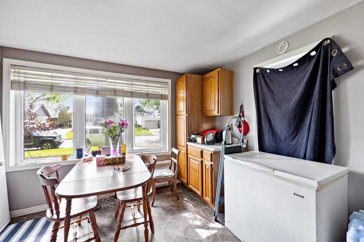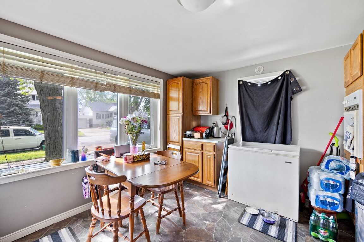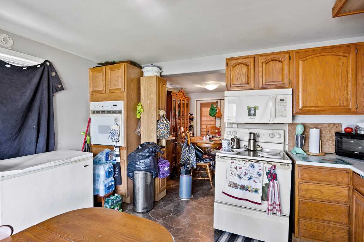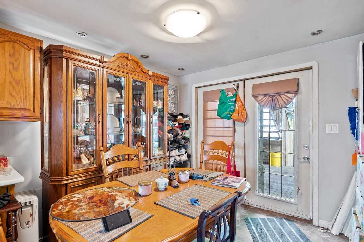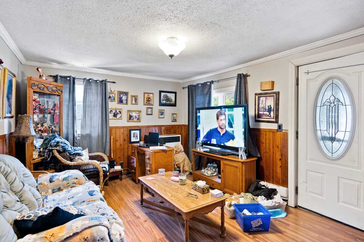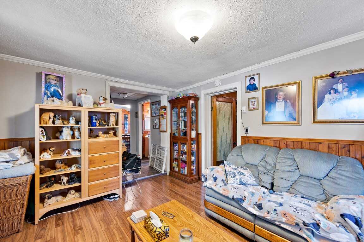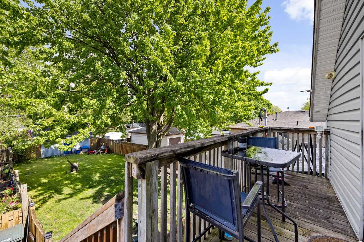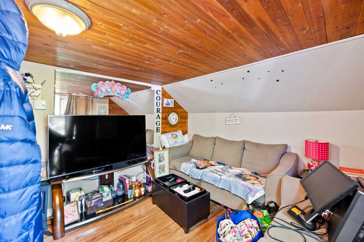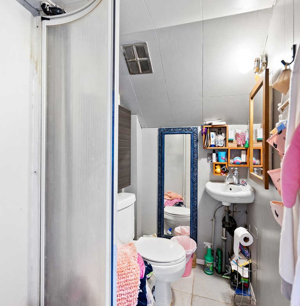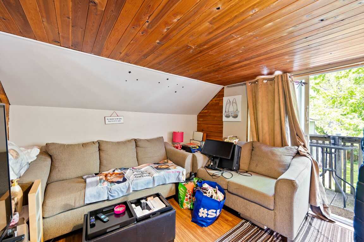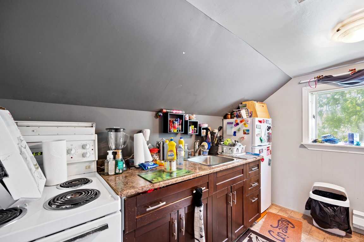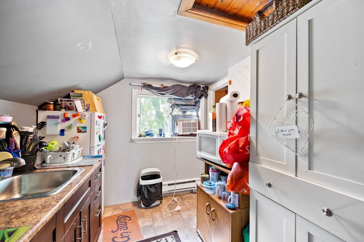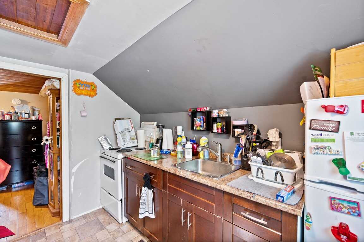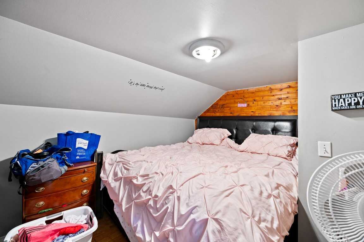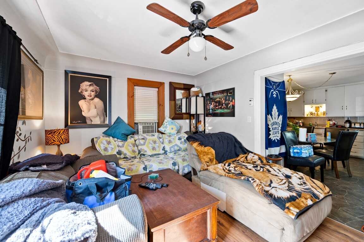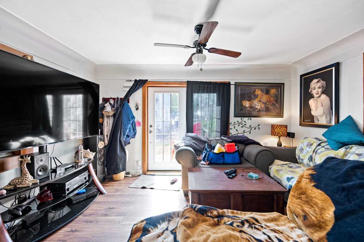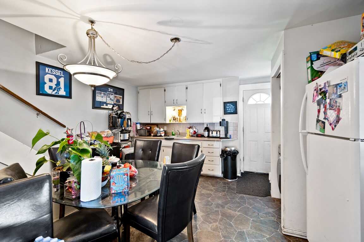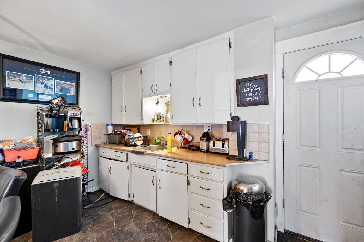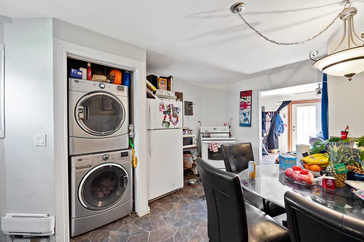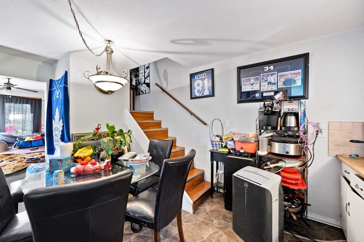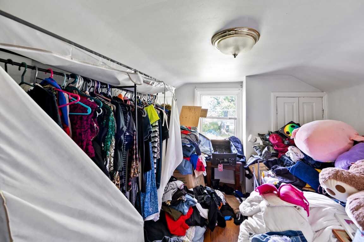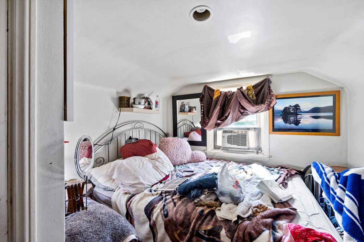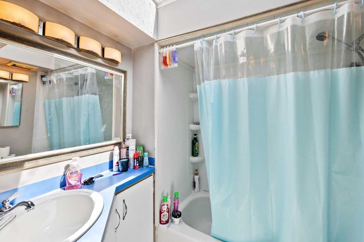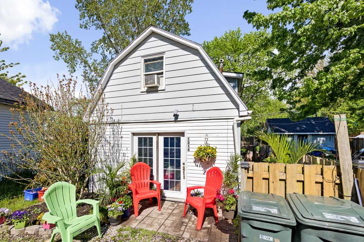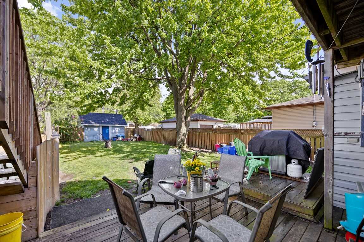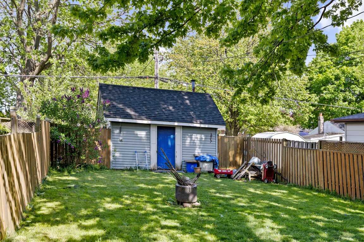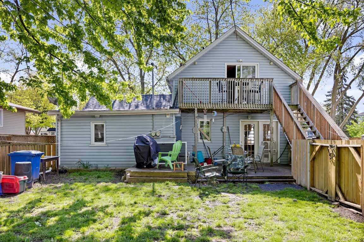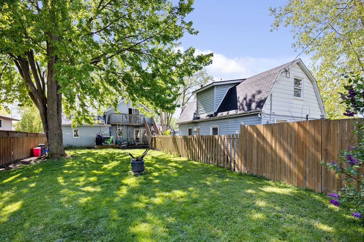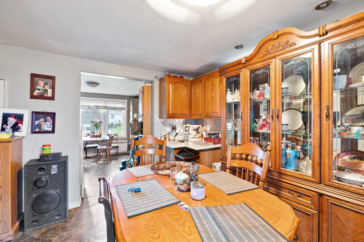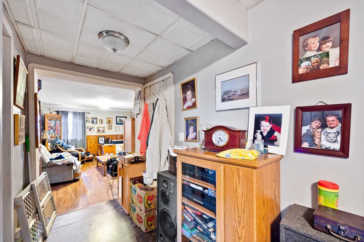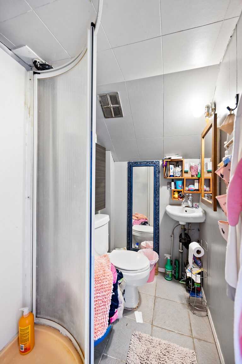1314-16 BEDELL
Description
BEAUTIFUL TECUMSEH LOCATION CLOSE TO SCHOOLS, PARKS, SHOPPING. RARE OPPORTUNITY TO OWN THIS DUPLEX IN THE HEART OF TECUMSEH. THIS 3 UNIT PROPERTY FEATURES MAIN HOUSE 1 BEDROOM UNIT MAIN FLOOR ($775/M). UPPER UNIT 1 BEDROOM ($515/M). COACH HOUSE UNIT IS A 2 BEDROOM ($1085/M). ALL UTILITIES ARE PAID BY TENANTS. ALL MONTH TO MONTH. 3 SEPERATE HYDRO METERS. MAIN HOUSE 1 GAS METER, COACH 1 GAS METER. MAIN HOUSE HAS REAR AND FRONT PORCHES. BOTH HOUSES HAVE DIVIDED YARDS AND A GARAGE THAT IS DIVIDED AND USED AS STORAGE. PROPERTY IS “AS IS WHERE IS”. SHOWINGS WILL BE STATED TIMES ON TOUCHBASE ONLY. SELLER HAS THE RIGHT TO ACCEPT OR REJECT ANY AND ALL OFFERS. LANDLORD TENANT ACT APPLIES.
CLICK HERE FOR NEIGHBOURHOOD REPORT
Property Details |
|
|||||||
|
|||||||
Total Above Grade Floor Area, Main Building
|
|||||||
| Interior Area: 674.55 sq ft Excluded Area: 384.56 sq ft Exterior Area: 894.11 sq ft |
|||||||
Total Above Grade Floor Area, Exterior House
|
|||||||
| Interior Area: 382.19 sq ft Excluded Area: 277.51 sq ft Exterior Area: 552.69 sq ft |
|||||||
|
Note: For explanation of floor area calculations and method of measurement please see https://youriguide.com/measure/. Floor areas include footprint area of interior walls. All displayed floor areas are rounded to two decimal places. Total area is computed before rounding and may not equal to sum of displayed floor areas. |
Property Documents
Details
- Price: $489,900
- Bedroom: MAIN HOUSE LOWER - 1, MAIN HOUSE UPPER - 1, COACH HOUSE 2
- Bathroom: MAIN HOUSE UPPER - 1, LOWER - 1, COACH HOUSE 1
- Garage: DETACHED
- Garage Size: 1 CAR (PRESENTLY SEPARATED INTO TWO COMPARTMENTS, USED AS STORAGE FOR MAIN AND COACH)
- Property Type: Multi Family, Residential
- Property Status: For Sale
- Approx Lot Size: 53.31 X 134
- Approx Taxes: 2470
- Posession: 30-60 DAYS
- Sewer Type: SANITARY CONNECTED
- Water Supply: MUNICIPAL
- Parking: FRONT DRIVEWAY
- Exterior Finish: SIDING
- Foundation: CONCRETE, SLAB
- Basement: CRAWL, SLAB
- Heating & Air Conditioning: MAIN HOUSE LOWER - WALL MOUNTED GAS FURNACE WITH ELECTRIC WALL HEATERS AS BACKUP. MAIN HOUSE - UPPER - ELECTRIC WALL MOUNTED HEATERS. COACH HOUSE - NAPOLEAN GAS FIREPLACE (ALSO WIRED FOR ELECTRIC WALL MOUNTED HEATERS)
- Fuel: GAS, ELECTRICITY
- Flooring: LAMINATE, CERAMIC, LINOLEUM, CARPET
- Hot Water Tank: 2 OWNED (ONE IN 2020) (1 GAS, 1 ELECTRIC)
- Outdoor Features: FENCED YARD (EACH HAS FENCED YARD), DRIVEWAY (FITS 4 CARS), SUNDECK, STORAGE SHED
- Fireplaces: ONE
- Fireplace Fuel: GAS (USED AS HEATING IN COACH HOUSE)
- Site Influences: CLOSE TO ALL CONVENIENCES, WATERFRONT, E.C. ROW, SCHOOLS
- Indoor Features: FRIDGES (3), STOVES (3), WASHER (1), DRYER (1)
- Approx Square Footage: MAIN HOUSE - 900 SQ FT, COACH HOUSE - 550 SQ FT (AS PER IGUIDE)
- Lease: MAIN UPPER - $775/MTH (MONTH TO MONTH), LOWER - $515/MTH (MONTH TO MONTH), COACH HOUSE - $1085/MTH (MONTH TO MONTH)
- Lessee Pays: MAIN HOUSE - LOWER - GAS/HYDRO & WATER (FOR ENTIRE PROPERTY), MAIN HOUSE - UPPER - GAS/HYDRO, COACH HOUSE - GAS/HYDRO
- Additional Information: MAIN HOUSE ROOF APPROX 8 YEARS OLD, COACH HOUSE ROOF APPROX 8 YEARS OLD, VINYL WINDOWS, EST ANNUAL GROSS RENT $28,500, INSURANCE $1749
- MLS Number: 22010492
- Neighbourhood: TECUMSEH
- Directions: E.C. ROW TO LESPERANCE TO ABOUR OR LANOUE TO BEDELL
360° Virtual Tour
Video
Address
Open on Google Maps- Address 1314-16 BEDELL
- City Tecumseh
- State/county Ontario
- Zip/Postal Code N8N 1X6

