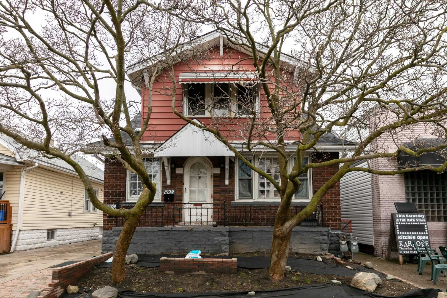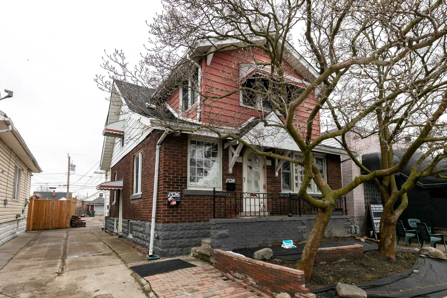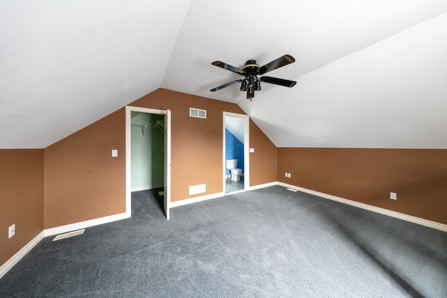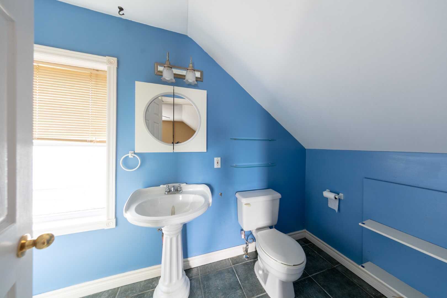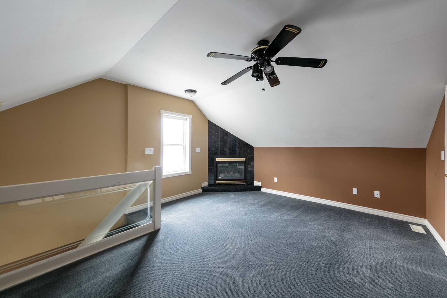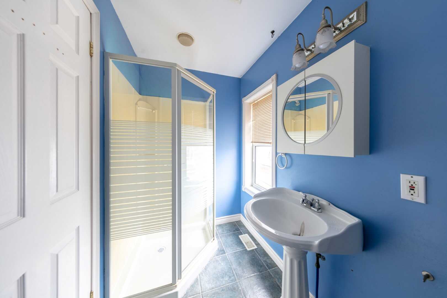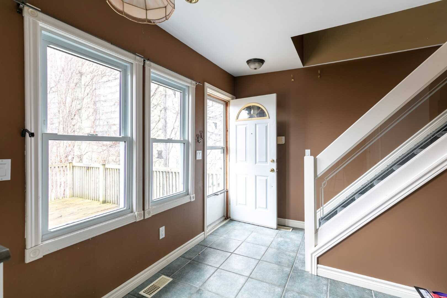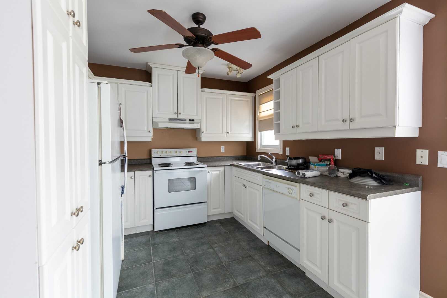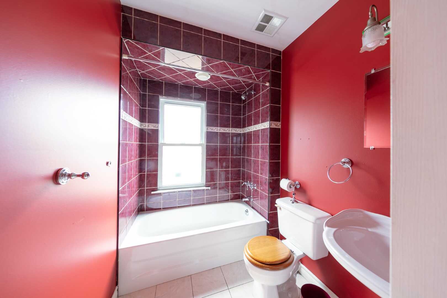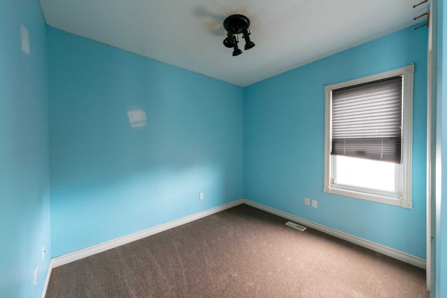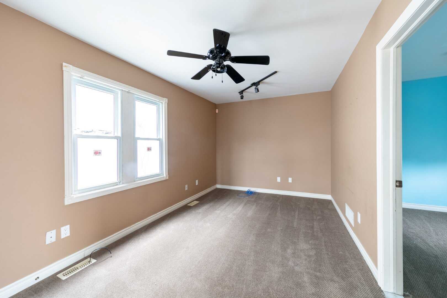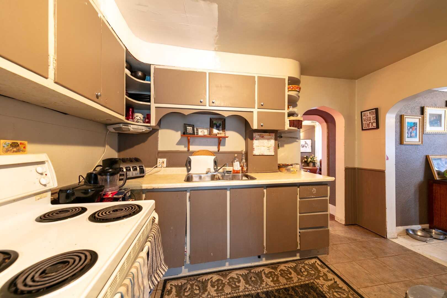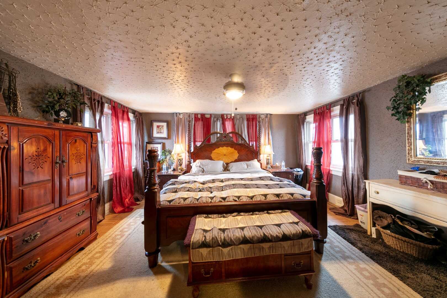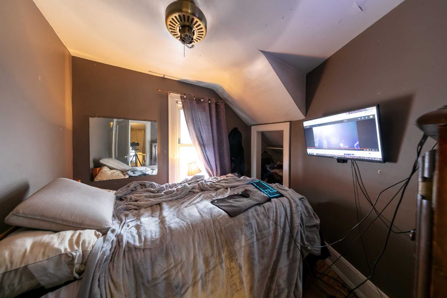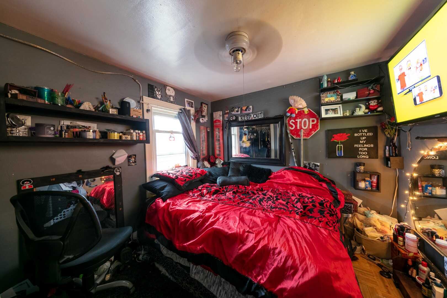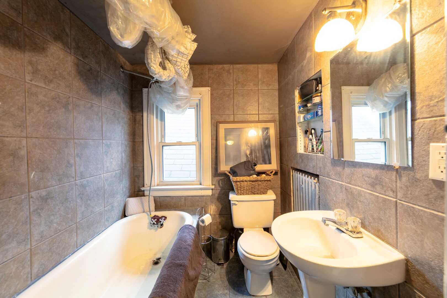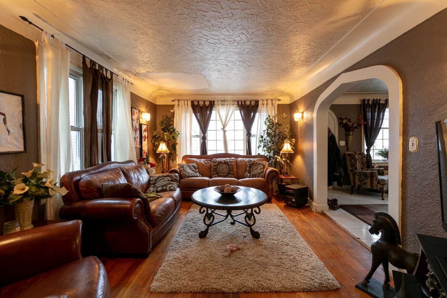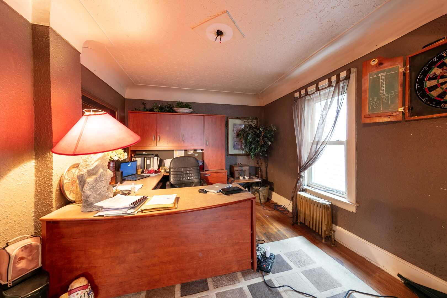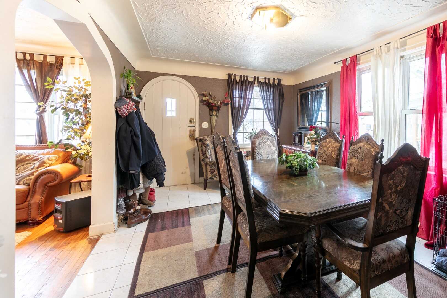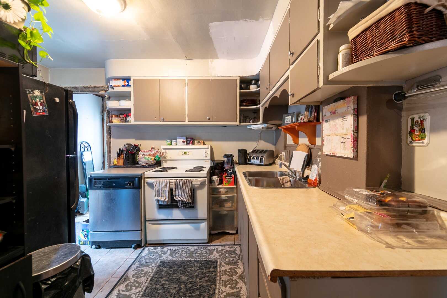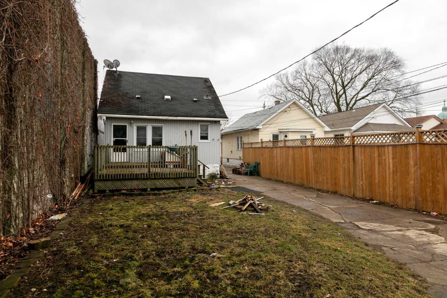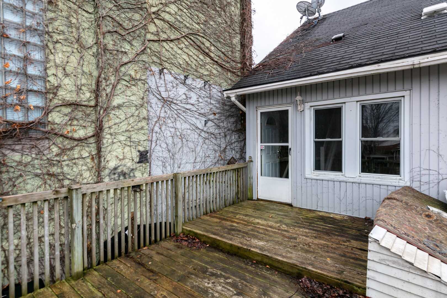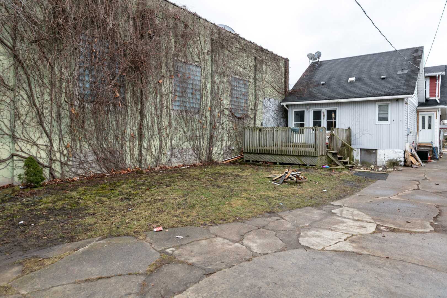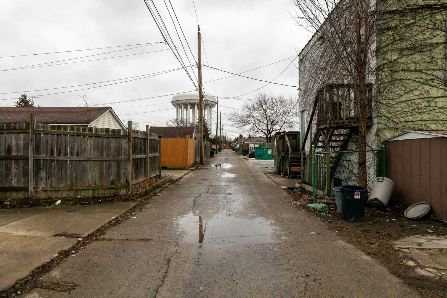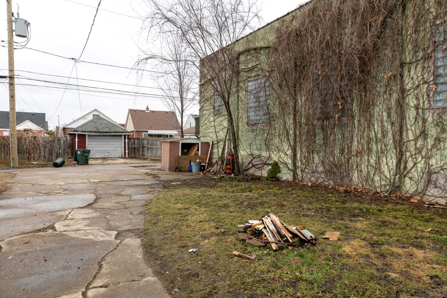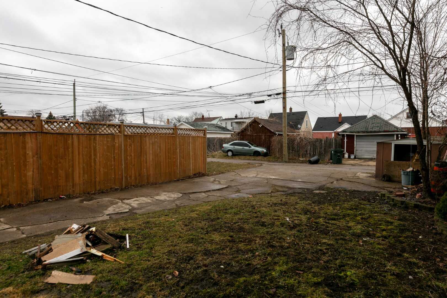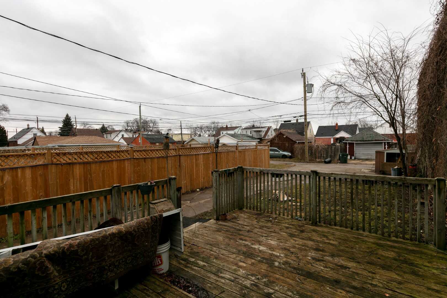1526-28 Langlois
Description
CENTRAL LOCATION, CLOSE TO SHOPPING, SCHOOLS, PARKS & MORE. THIS FRONT & BACK BRICK DUPLEX OFFERS FRONT UNIT 2 BDRM, 1 BATH, DINING, LIVING. BACK UNIT OFFERS LOFT STYLE MASTER W/ENSUITE BATH & FIREPLACE, WALK IN CLST, MAIN FLR 2 BDRMS, KITCHEN, FAM RM. back unitis forced air with ac. This property is AVAILABLE FOR REGISTRATION of offers BUT WILL NOT BE VIEWED AT REQUEST OF SELLER,
TILL MARCH 6TH . email all offers by 5pm to sales@tinapickle.com. No pre-emptive offers. Seller reserve the rightto accept or decline any offer BACK UNIT IS VACANT . CALL L/S FOR FRONT UNIT SHOWINGS. TENANT PAYS $1000/MTH & WOULD LIKE TO STAY, NO SIGNED LEASE. all 8 appliances stay
Property Details |
|
||||||||
|
||||||||
Total Above Grade Floor Area |
||||||||
| 1528 Interior: 1228 sq ft 1528 Excluded: 6 sq ft 1528 Exterior: 1315 sq ft |
||||||||
| 1526 Interior: 786 sq ft 1526 Exterior: 852 sq ft |
||||||||
|
Note: For explanation of floor area calculations and method of measurement please see https://youriguide.com/measure/. All displayed floor areas are rounded to nearest integer. Total area is computed before rounding and may not equal to sum of displayed floor areas. |
Details
- Price: $219,900
- Bedrooms: 2+3
- Bathrooms: 3
- Garage: N/A
- Property Type: Multi Family, Residential
- Property Status: Sold
- Approx Age: Unknown
- Approx Lot Size: 29.99 x 146
- Approx Taxes: 2299.37
- Posession: Imm-60 Days
- Sewer Type: Sanitary
- Water Supply: Municipal
- Parking: Rear
- Exterior Finish: Brick, Siding
- Foundation: Block
- Basement: Full
- Basement Development: Unfinished
- Heating & Air Conditioning: Central Air Conditioning, Forced Air, Furnace, Radiator, Radiant Heat
- Fuel: Gas
- Flooring: Carpeted, Ceramic/Porcelain, Cushion/Lino/Vinyl
- Hot Water Tank: Rented
- Fireplaces: One
- Fireplace Fuel: Gas
- Site Influences: Playground Nearby, Shopping Nearby, Sundeck
- Approx Square Footage: 2167
- Additional Information: 2 Fridges & 2 Stoves, Washer & Dryer
- MLS Number: 20002402
- Neighbourhood: Walkerville
- Directions: OTTAWA TO LANGLOIS
360° Virtual Tour
Address
Open on Google Maps- Address 1526-28 LANGLOIS
- City Windsor
- State/county Ontario
- Zip/Postal Code N8X 4M2
- Area Walkerville

