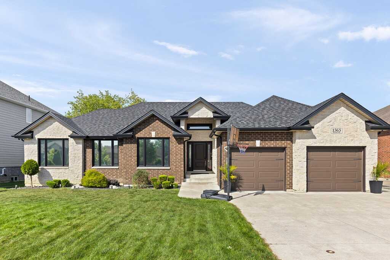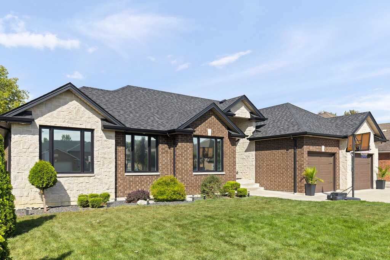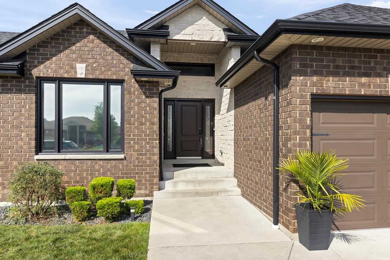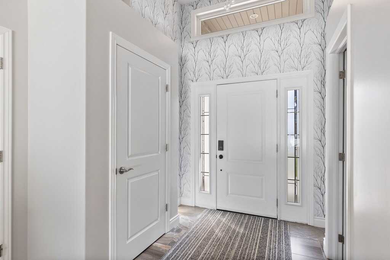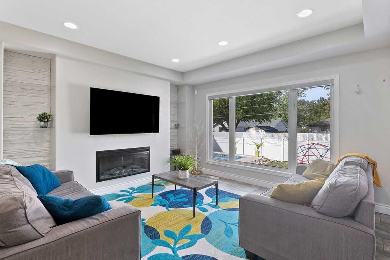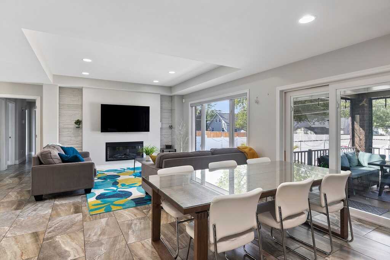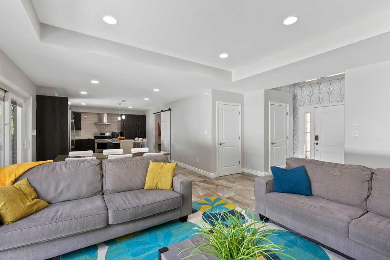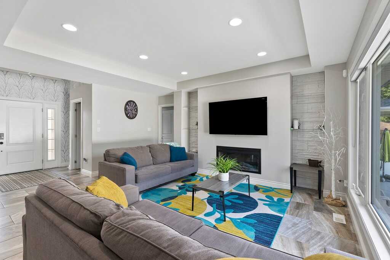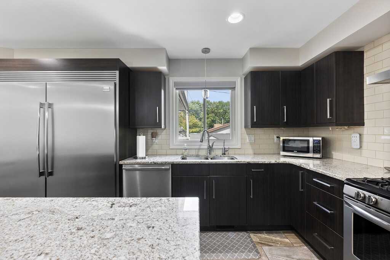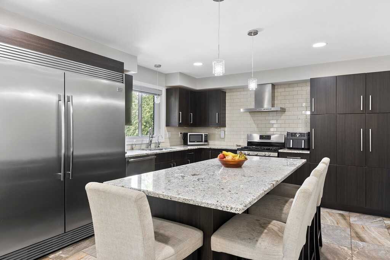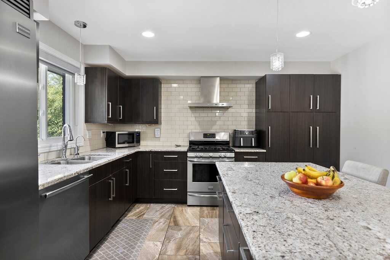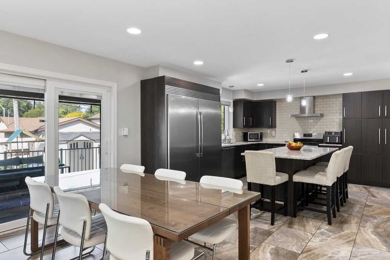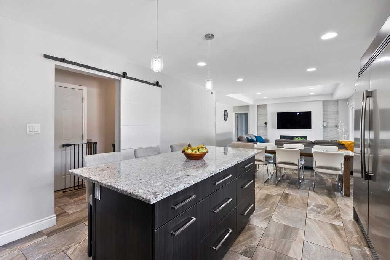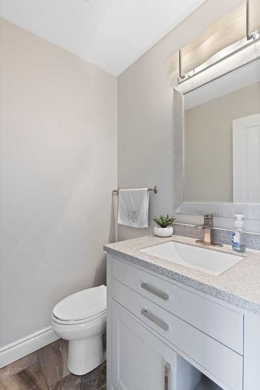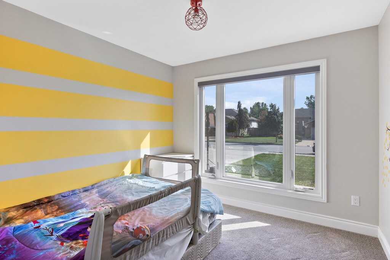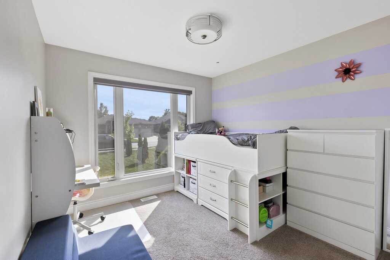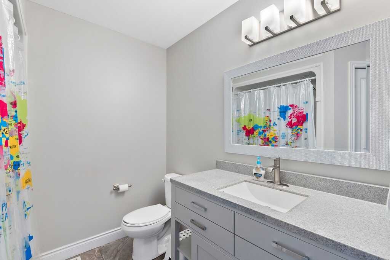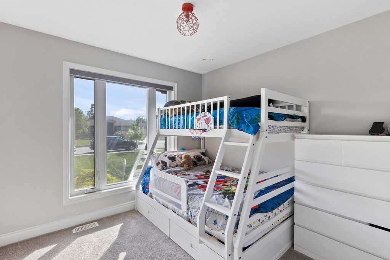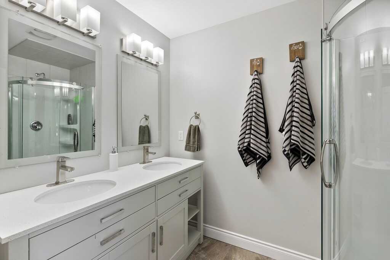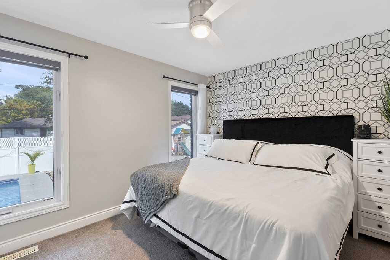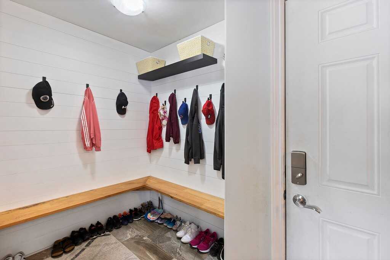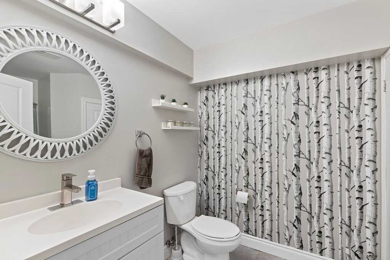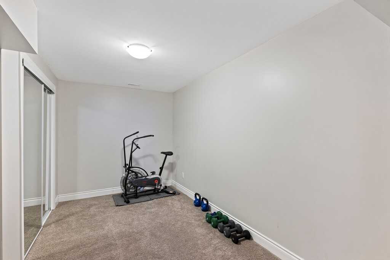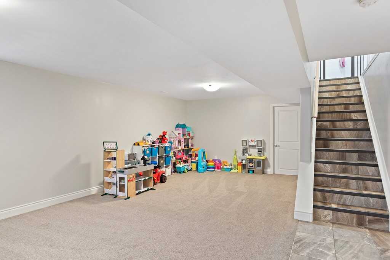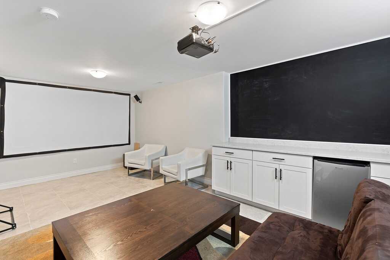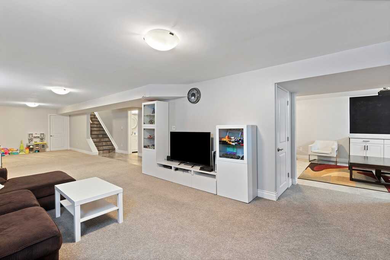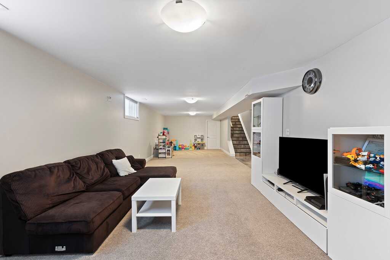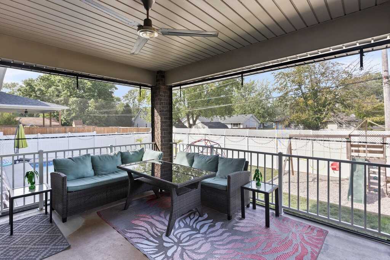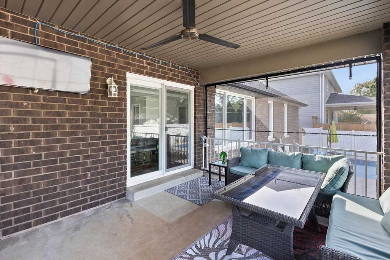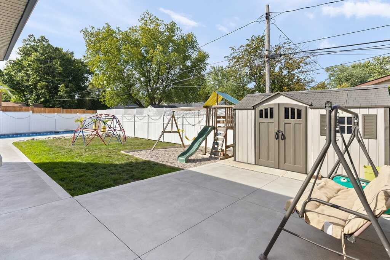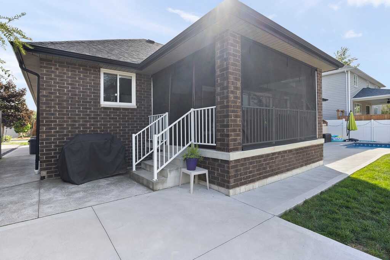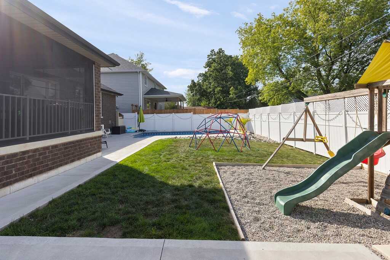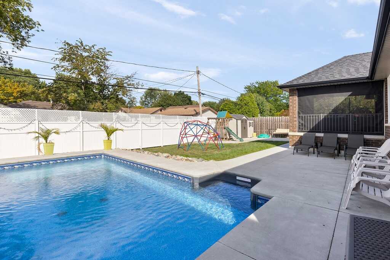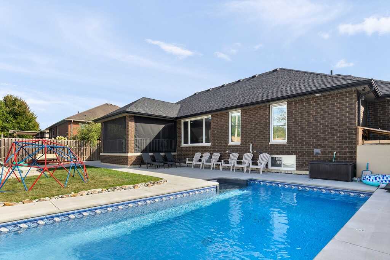Description
Beautiful LaSalle Location close to parks, trails, schools, shopping, everything this wonderful community has to offer. ! Custom built ranch approx. 1646 sq ft main floor w/fully finished lower level offers close to 3246 sq ft of finished space. Stunning floor plan is perfect for every age. Main floor offers 4 bedrooms including master w/ensuite bath double sinks & walk in closet. Main floor 2pc bath & 4 pc bath. Open concept layout. Foyer open to great room with stunning views of back yard oasis .Cozy living room w/ fireplace. Dream kitchen lots of cabinets, large eating area & island. Fridge, stove and dishwasher stay. Mudroom w/bench/storage area. Basement w/large family room, office/ gym, 3pc bath, games/media room w/built in cabinet for entertaining. Patio doors off kitchen to covered rear porch wi/sun screens. Inground heated saltwater sports pool 2020. Seller can accepted or reject any and all offers
CLICK HERE FOR NEIGHBOURHOOD REPORT
Property Details |
|
||||
|
||||
Total Above Grade Floor Area, Main Building
|
||||
| Interior Area: 1469.03 sq ft Excluded Area: 563.69 sq ft Exterior Area: 1646.11 sq ft |
||||
|
Note: For explanation of floor area calculations and method of measurement please see https://youriguide.com/measure/. Floor areas include footprint area of interior walls. All displayed floor areas are rounded to two decimal places. Total area is computed before rounding and may not equal to sum of displayed floor areas. |
Property Documents
Details
- Price: $899,900
- Bedrooms: 4+1
- Bathrooms: 3 FULL, 1 HALF
- Garage: ATTACHED, INSIDE ENTRY
- Garage Size: DOUBLE GARAGE
- Year Built: 2015
- Property Type: Residential
- Property Status: For Sale
- Approx Age: 7
- Approx Lot Size: 73 FT X 114.5 FT
- Approx Taxes: 7100
- Posession: 30-60
- Sewer Type: SANITARY CONNECTED
- Water Supply: MUNICIPAL
- Parking: DOUBLE DRIVEWAY, FRONT DRIVEWAY
- Exterior Finish: BRICK, STONE
- Foundation: CONCRETE
- Basement: FULL
- Basement Development: FULLY FINISHED
- Heating & Air Conditioning: FORCED AIR, CENTRAL AIR, FURNACE, HRV
- Fuel: GAS
- Flooring: CARPET, CERAMIC
- Hot Water Tank: RENTED
- Outdoor Features: FENCED YARD, COVERED PORCH, STORAGE SHED, INGROUND POOL
- Fireplaces: ONE
- Fireplace Fuel: GAS
- Site Influences: CLOSE TO LASALLE TRAILS, ALL CONVENIENCES, SCHOOLS, U.S. BORDER, ESSEX GOLF AND COUNTRY CLUB
- Indoor Features: FRIDGE, STOVE, OVEN, DISHWASHER, ALARM, WALK-IN CLOSET
- Approx Square Footage: 1650 (IGUIDE)
- MLS Number: 22023225
- Neighbourhood: LASALLE
- Directions: MALDEN OR MATCHETTE OR OUTRAM
360° Virtual Tour
Video
Address
Open on Google Maps- Address 1565 OUTRAM
- City LaSalle
- State/county Ontario
- Zip/Postal Code N9J 3M3
- Area LaSalle

