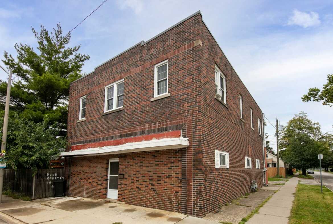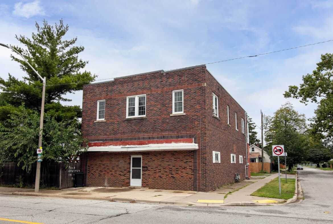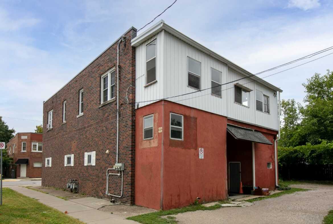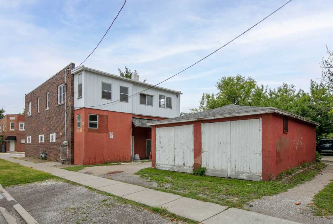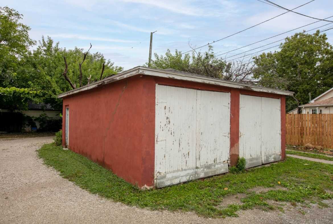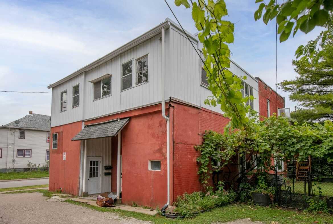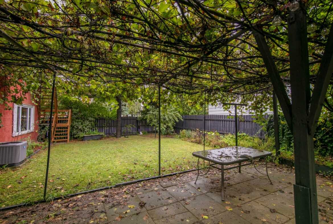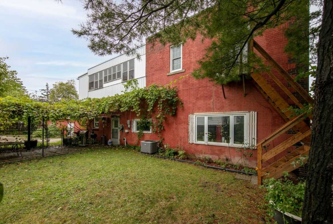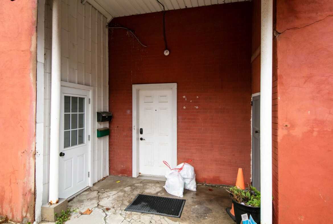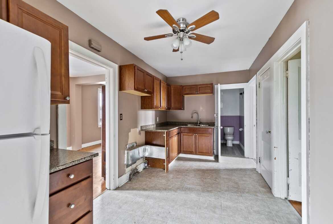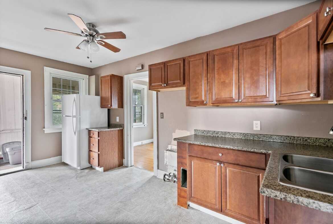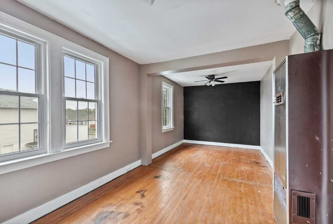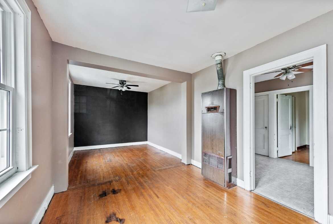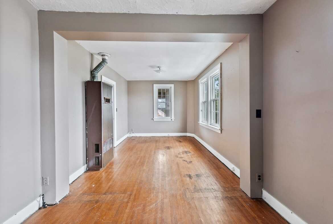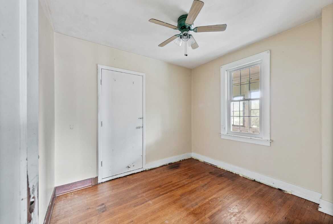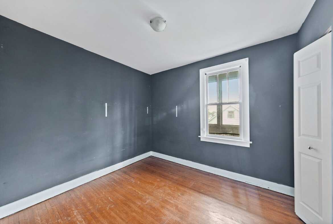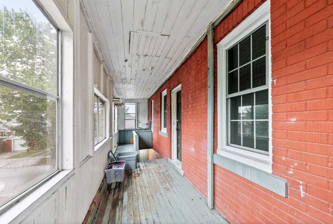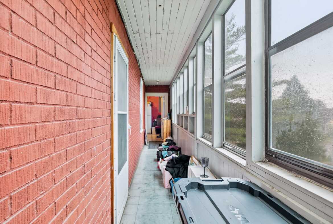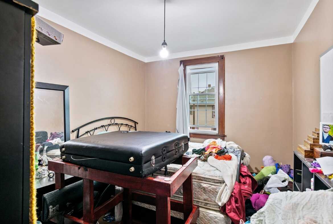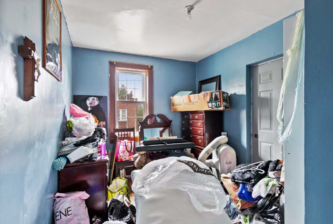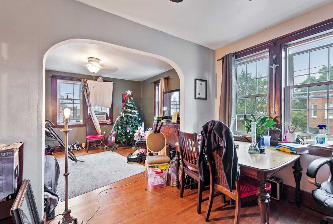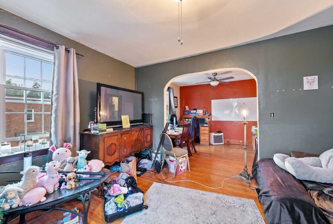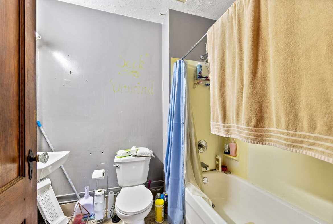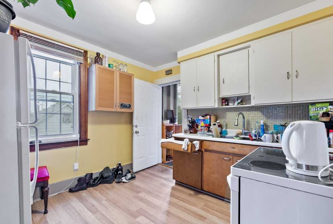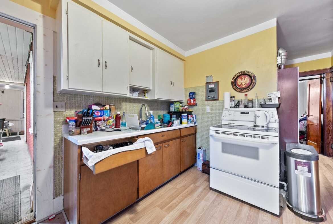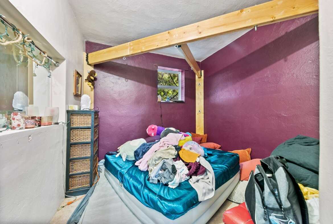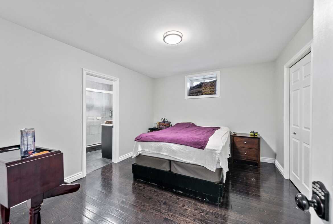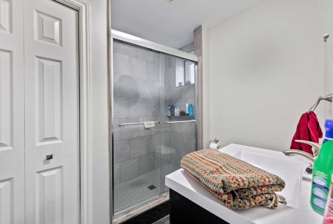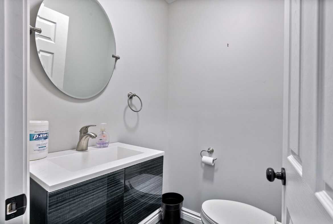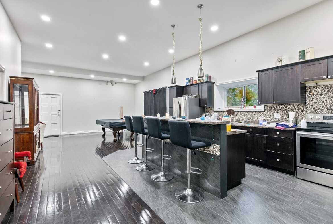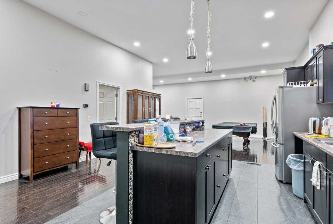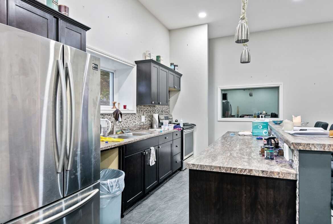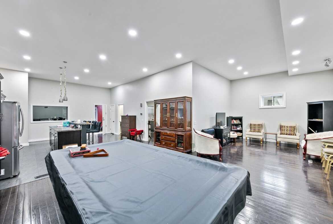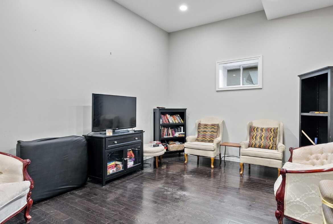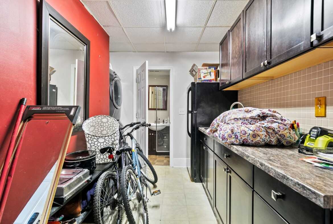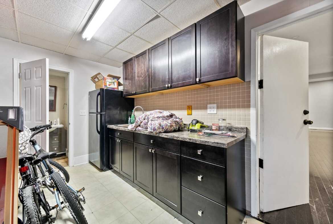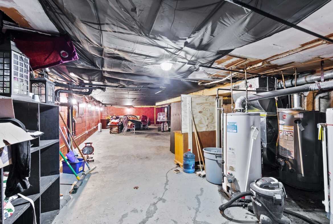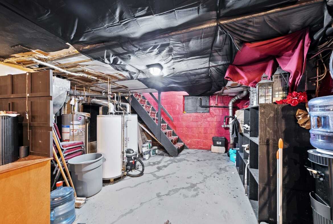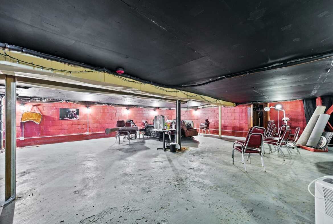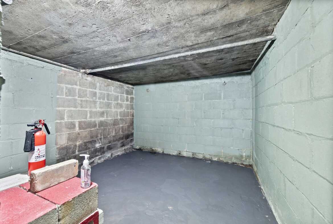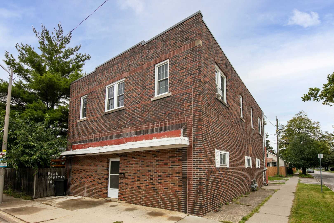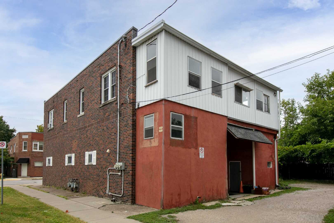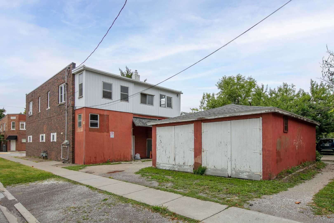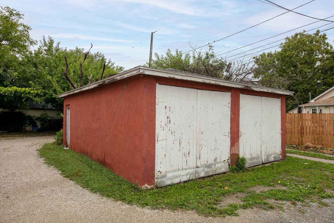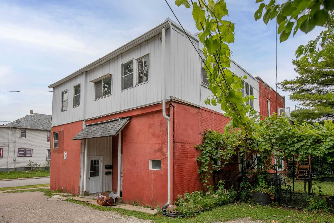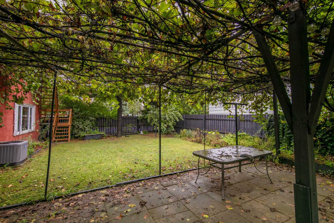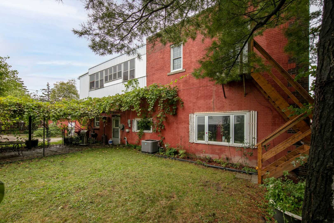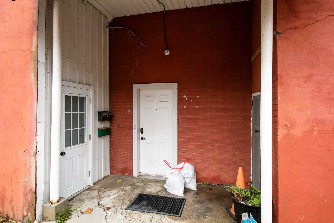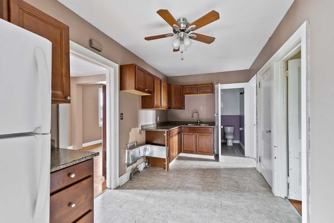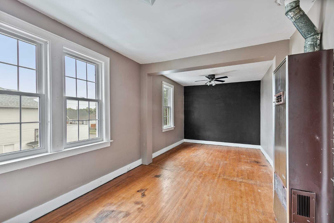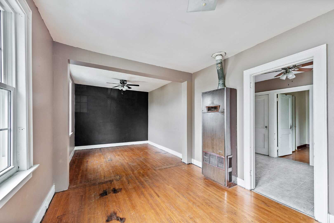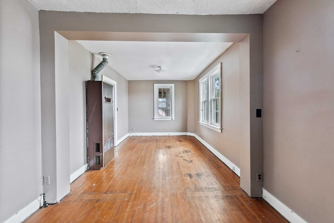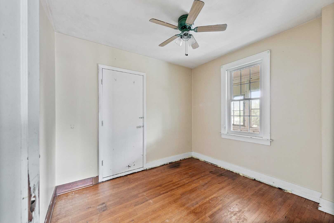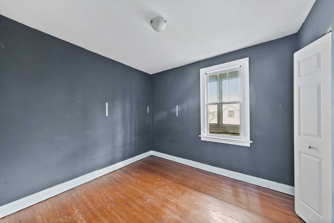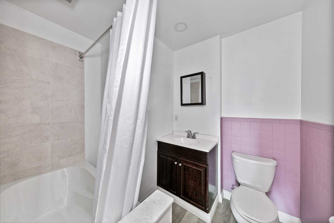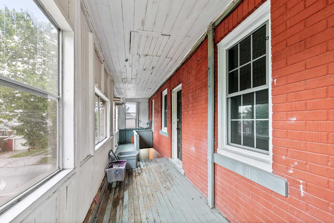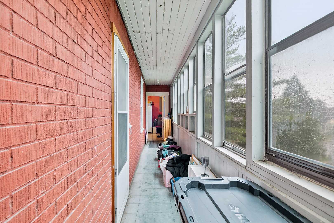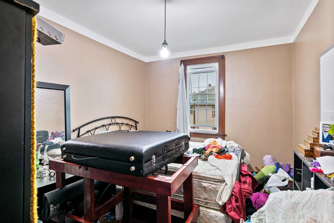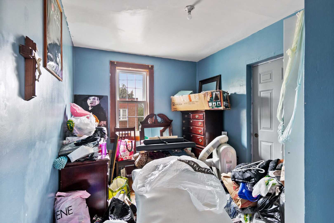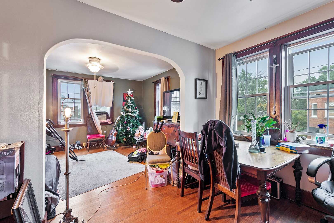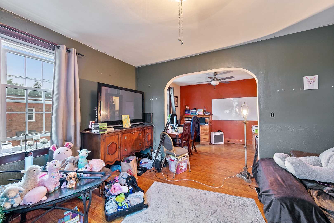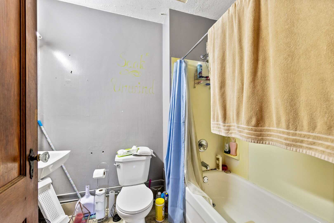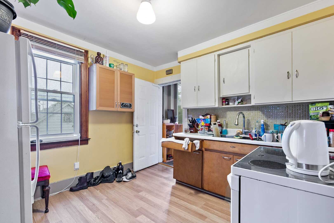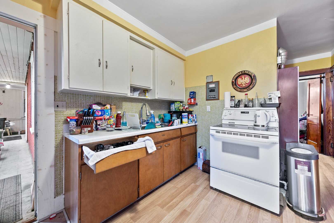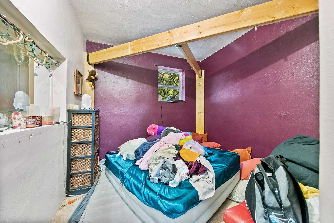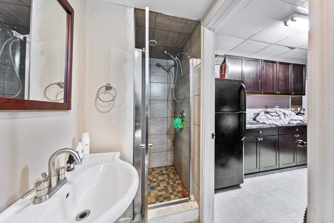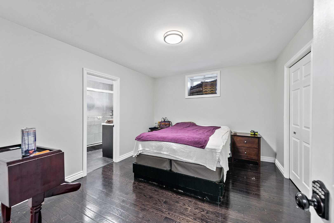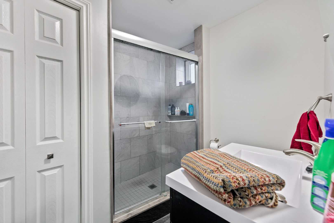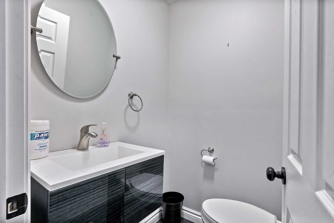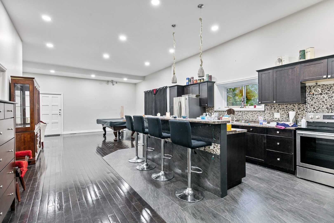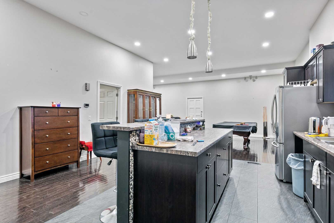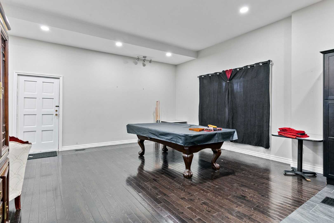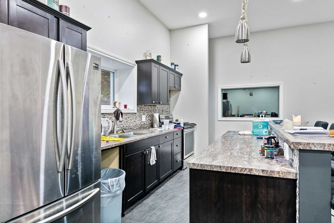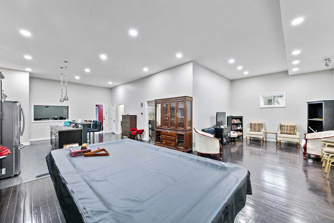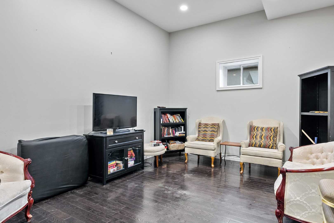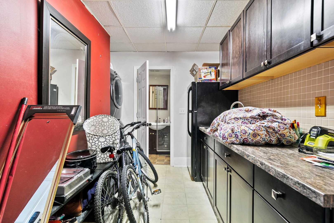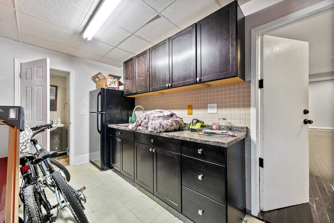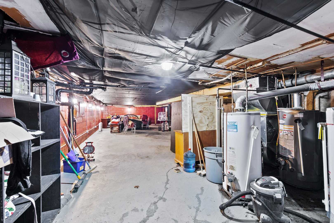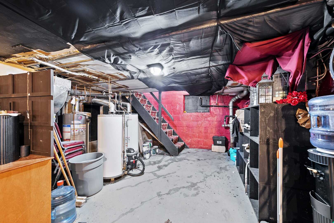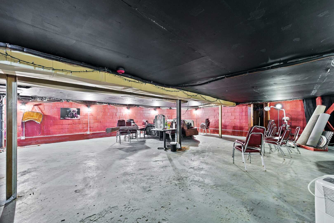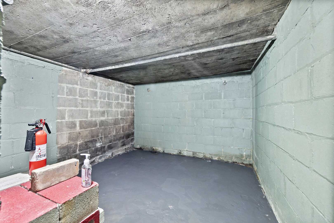1594 DROUILLARD
Description
ATTENTION INVESTORS-THIS SOLID TRIPLEX IS NOW AVAILABLE IN UP AND COMING ‘FORD CITY’. CLOSE TO ALL CONVENIENCES, DOWNTOWN, BUS ROUTE, WATERFRONT. MAIN FLOOR HAS BEEN EXTENSIVELY RENOVATED AND HAS A LOFT-STYLE LAYOUT WITH 1 BEDROOM (POTENTIAL FOR 2ND) AND 1.5 BATHS AND OPEN CONCEPT. UPSTAIRS HAS 2-2 BEDROOM/1BATH UNITS. ONE UNIT HAS SOME UPDATES TO KITCHEN AND BATH. MAIN FLOOR AND 1 UPPER UNIT VACANT (SOUTH). 1 UPPER UNIT (NORTH) RENTED @ $700/MTH + GAS +HYDRO (LANDLORD PAYS WATER) (MONTH TO MONTH). CORNER LOT. FENCED W/PATIO AND PROPER FIRE ESCAPE. 2 CAR DETACHED GARAGE. FULL BASEMENT. SEPARATE METERS. 3 HOT WATER TANKS. UPDATED FORCED AIR/CENTRAL AIR FOR MAIN FLOOR, WALL FURNACES FOR UPPER UNITS. UPDATED ROOF (2016). 4 FRIDGES, 2 STOVES, 1 WASHER, 1 DRYER. SHARED COMMON AREA FOR SUMMER KITCHEN/LAUNDRY/BASEMENT ACCESS AND FULL BATH. LIVE IN ONE AND RENT OTHERS OR MAKES A GREAT INVESTMENT PROPERTY. SELLER MAY ACCEPT OR DECLINE ANY OFFER INCLUDING PREEMPTIVES (NO ESCALATION). OFFERS TO BE PRESENTED TUES, OCTOBER 12.
CLICK HERE FOR NEIGHBOURHOOD REPORT
Property Details |
|
|||||||
|
|||||||
Total Above Grade Floor Area
|
|||||||
| Main Building Interior: 2911.83 sq ft Main Building Excluded: 305.33 sq ft Main Building Exterior: 3277.16 sq ft |
|||||||
| Garage Excluded: 470.70 sq ft Garage Exterior: 91.16 sq ft |
|||||||
|
Note: For explanation of floor area calculations and method of measurement please see https://youriguide.com/measure/. Floor areas include footprint area of interior walls. All displayed floor areas are rounded to two decimal places. Total area is computed before rounding and may not equal to sum of displayed floor areas. |
Property Documents
Details
- Price: $379,900
- Bedroom: MAIN FLOOR 1 BEDROOM, UPSTAIRS 2-2BDRM UNITS
- Bathrooms: 4 FULL, 1 HALF
- Garage: DETACHED
- Garage Size: DOUBLE
- Property Type: Multi Family, Residential
- Property Status: Sold
- Approx Lot Size: 64.99 X 100
- Approx Taxes: 2928.05
- Posession: 30-90 (MUST WAIT FOR PROBATE)
- Sewer Type: SANITARY CONNECTED
- Water Supply: MUNICIPAL
- Parking: ON SITE
- Exterior Finish: BRICK, SIDING
- Foundation: BLOCK
- Basement: FULL
- Basement Development: PARTIALLY FINISHED
- Heating & Air Conditioning: FORCED AIR, CENTRAL AIR (MAIN FLOOR ONLY), UPSTAIRS WALL FURNACE (NO C/AIR)
- Fuel: GAS
- Flooring: CARPET, CERAMIC, LAMINATE
- Hot Water Tank: 3 RENTED
- Outdoor Features: FENCED, PATIO, FIRE ESCAPE
- Site Influences: FORD CITY, CLOSE TO ALL CONVENIENCES, WATERFRONT, BUS ROUTE
- Indoor Features: 4 FRIDGES, 2 STOVES, 1 WASHER, 1 DRYER
- Approx Square Footage: 3200 (PER IGUIDE)
- Common Facilities: SHARED LAUNDRY AND ACCESS TO BASEMENT, ROOF REPAIRED 2016
- Lease: $700/MTH + GAS + HDRYO (LANDLORD PAYS WATER)
- Property Offered Is: TRIPLEX
- Additional Information: TAXES 2928.05, INSURANCE $2649.24, HWT $691 (APPROX), WATER $700 (APPROX)
- MLS Number: 21019688
- Neighbourhood: FORD CITY
- Directions: CORNER OF REGINALD AND DROUILLARD
360° Virtual Tour
Video
Address
Open on Google Maps- Address 1594 DROUILLARD
- City Windsor
- State/county Ontario
- Zip/Postal Code N9W 3X4
- Area Central Windsor

