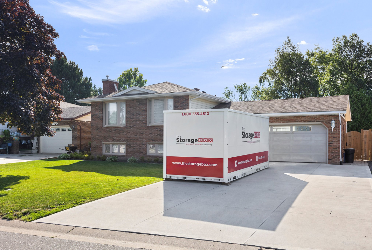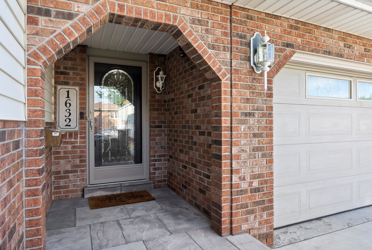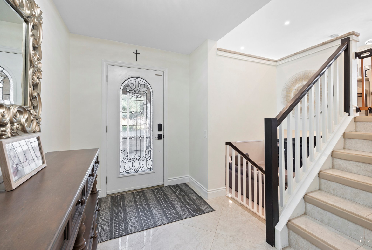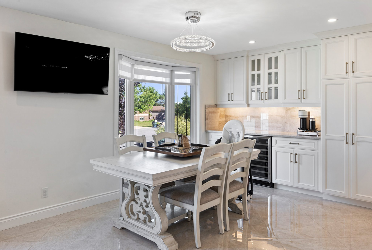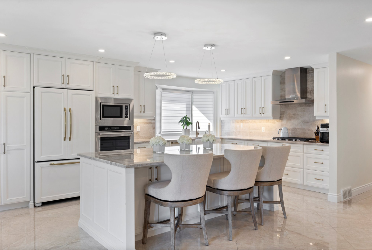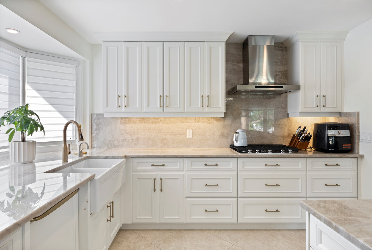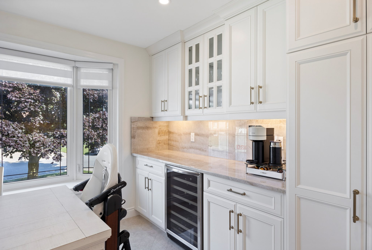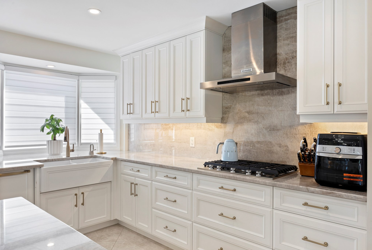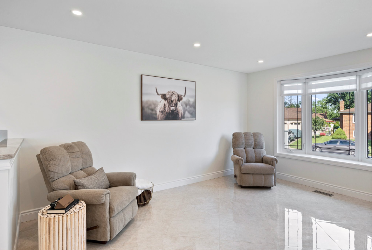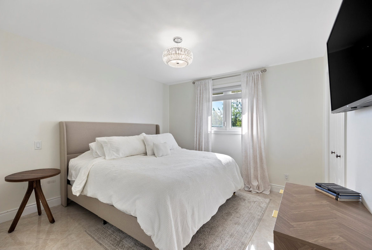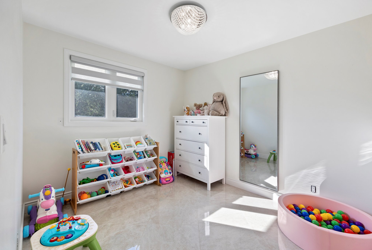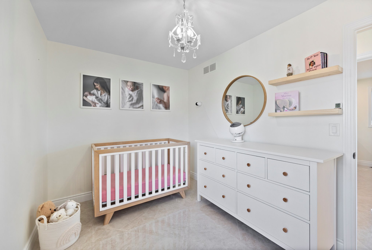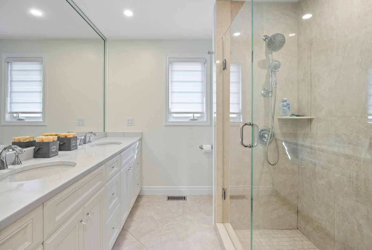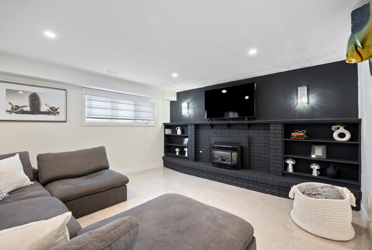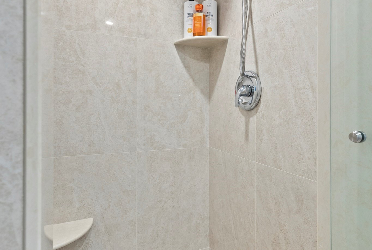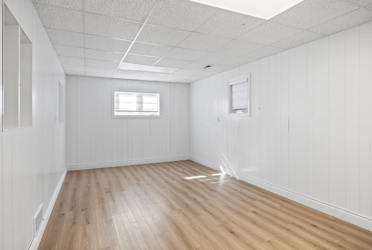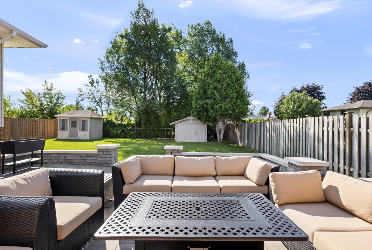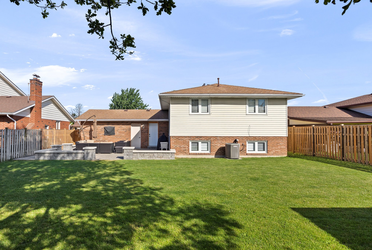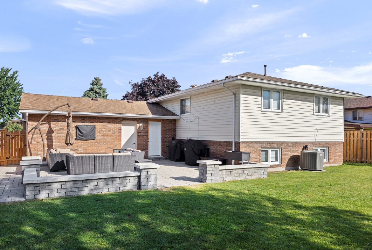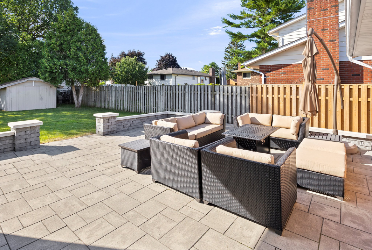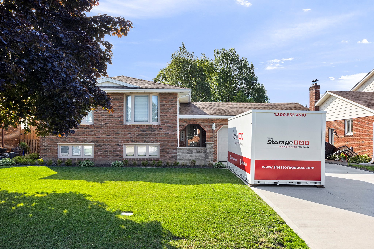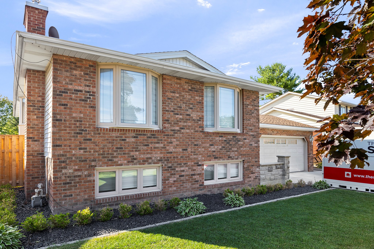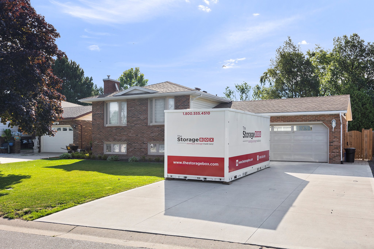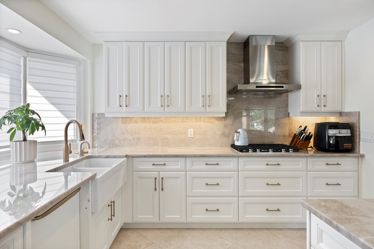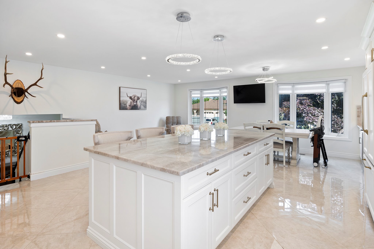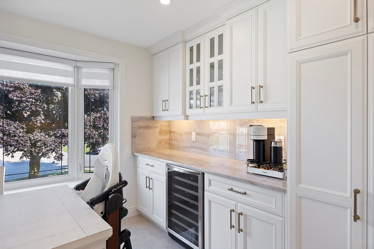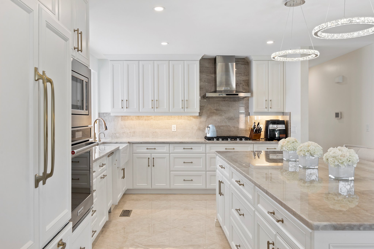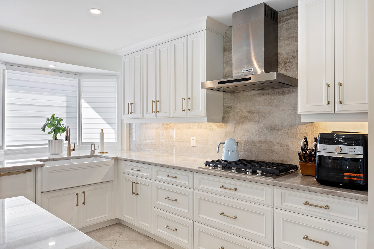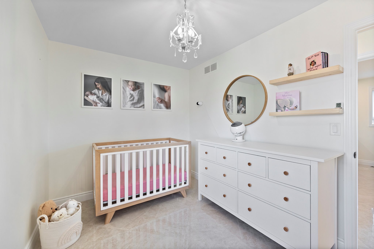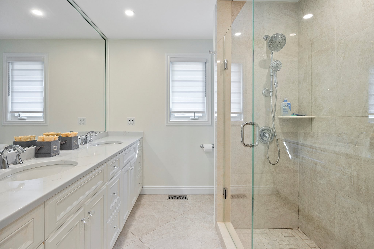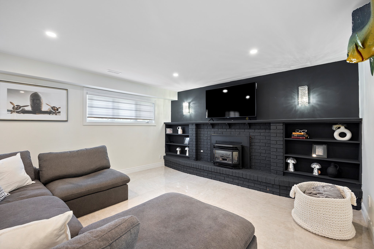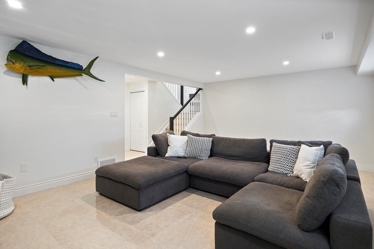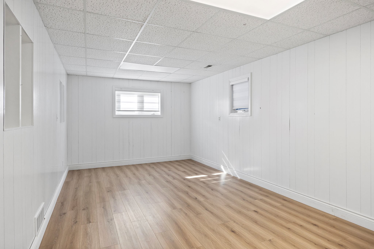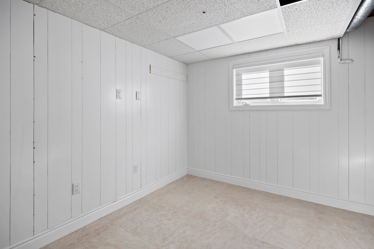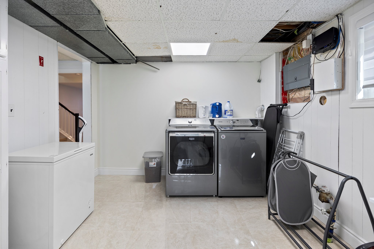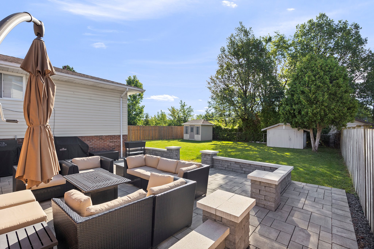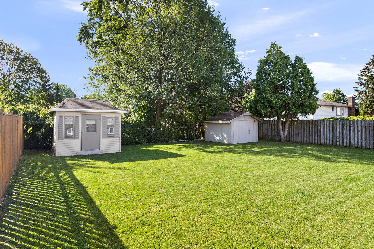1632 HEARTHWOOD
Description
THE SEARCH IS OVER! THIS WONDERFULLY UPDATED 3+1 BEDROOM, 2 BATH LASALLE HOME SHINES WITH PRIDE OF OWNERSHIP. SO MANY UPDATES OVER THE LAST FEW YEARS SO YOU CAN MOVE RIGHT IN AND ENJOY. A KITCHEN THAT ANY CHEF WOULD LOVE WITH PROFESSIONAL APPLIANCES. THIS HOME IS LOCATED ON A QUIET STREET, STEPS TO THE LASALLE TRAILS, OUTLET MALL, CLOSE TO THE 401, U.S. BORDER, SCHOOLS AND GOLF! NO REAR NEIGHBOURS TOO! FLEXIBLE POSSESSION. THIS HOME HAS EVERYTHING YOU ARE LOOKING FOR, IDEAL FOR YOUR FAMILY AND FOR ENTERTAINING. SELLER MAY ACCEPT OR DECLINE ANY OFFER. OFFERS TO BE VIEWED WED, JULY 10
CLICK HERE FOR REALTOR.CA LISTING
CLICK HERE FOR NEIGHBOURHOOD REPORT
Property Details |
|
||||
|
||||
Total Above Grade Floor Area, Main Building
|
||||
| Interior Area: 1164.37 sq ft Excluded Area: 442.68 sq ft Exterior Area: 1315.55 sq ft |
||||
|
Note: For explanation of floor area calculations and method of measurement please see https://youriguide.com/measure/. Floor areas include footprint area of interior walls. All displayed floor areas are rounded to two decimal places. Total area is computed before rounding and may not equal to sum of displayed floor areas. |
Property Documents
Details
- Price: $599,900
- Bedrooms: 3+1
- Bathrooms: 2
- Garage: ATTACHED, INSIDE ENTRY, AUTO DOOR OPENER
- Garage Size: DOUBLE
- Year Built: 1984
- Property Type: Residential
- Property Status: For Sale, NEW, Sold
- Approx Age: 40
- Approx Lot Size: 60 X 129 (IRREGULAR)
- Approx Taxes: 3675
- Posession: 30-90
- Sewer Type: SANITARY
- Water Supply: MUNICIPAL
- Parking: DOUBLE DRIVEWAY, FRONT DRIVEWAY, FINISHED DRIVEWAY
- Exterior Finish: BRICK, SIDING
- Foundation: BLOCK
- Basement: FULL
- Basement Development: FINISHED
- Heating & Air Conditioning: FORCED AIR, CENTRAL AIR, FURNACE
- Fuel: GAS
- Flooring: CERAMIC, HARDWOOD
- Hot Water Tank: OWNED
- Outdoor Features: NO REAR NEIGHBOURS, FENCED, PATIO, LANDSCAPED
- Fireplaces: ONE (AS IS)
- Fireplace Fuel: GAS (AS IS, FAN NOT OPERATIONAL)
- Site Influences: CLOSE TO OUTLET MALL, 401, U.S. BORDER, TRAILS, SCHOOLS, GOLF
- Indoor Features: FRIDGE, STOVE, OVEN, MICROWAVE, DISHWASHER, ALARM
- Approx Square Footage: 1165 (IGUIDE) EACH FLOOR APPROX
- Additional Information: Driveway 2021 Patio 2020 Front covered porch 2021 Landscape 2022 Sod ( front & back ) 2022 Basement game room floors - luxury vinyl 2023 Appliances (gas stove , microwave & wall unit oven) 2020 kitchen aid Cabinet fridge & freezer All lights & fixtures 2020 Custom cremasco cabinets (kitchen & bathroom) 2020 Cremasco crown moulding 2020 Kitchen counters & backsplash quartzite 2020 Bathroom counter quartzite 2020 Made to shade custom blinds in all rooms 2020 Porcelain tiles throughout 2020 Fence / gate 2022 Windows approx 2019
- MLS Number: 24015439
- Neighbourhood: LASALLE
- Directions: SANDWICH WEST PKWY TO HERITAGE TO RUSHWOOD TO HEARTHWOOD
360° Virtual Tour
Video
Address
Open on Google Maps- Address 1632 HEARTHWOOD
- City LaSalle
- State/county Ontario
- Zip/Postal Code N9G 1V9
- Area LaSalle



