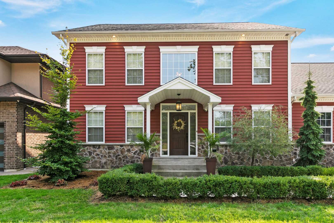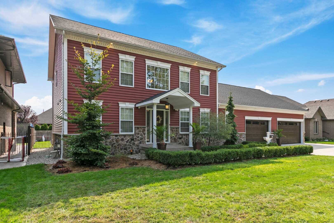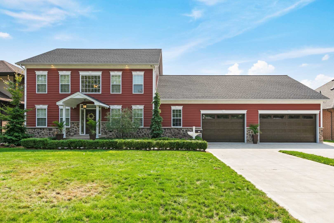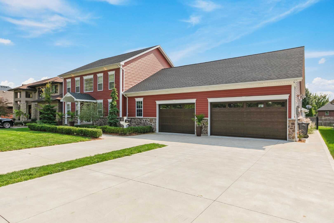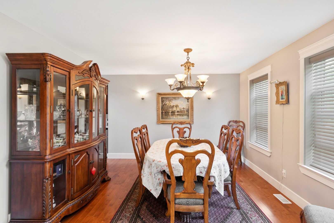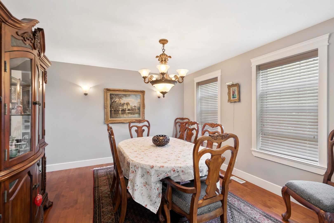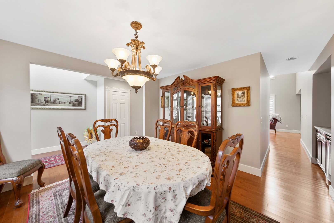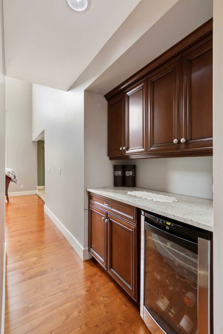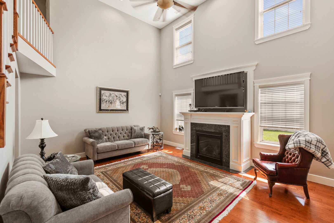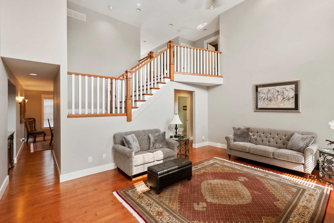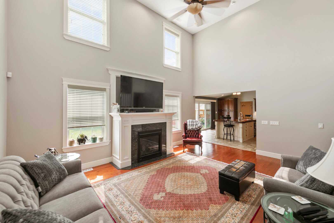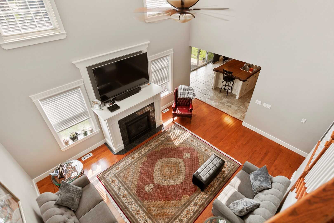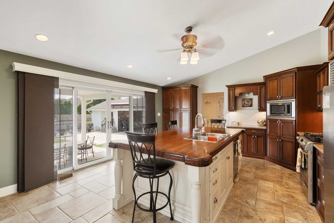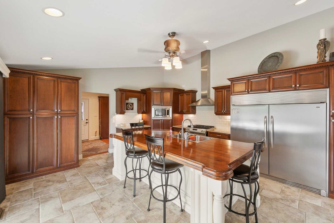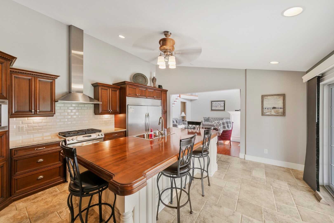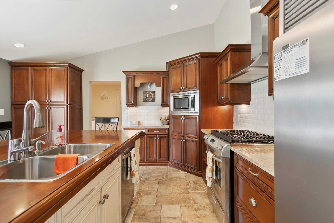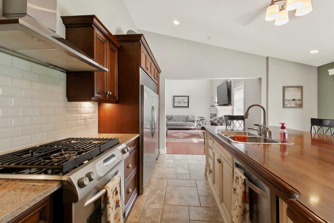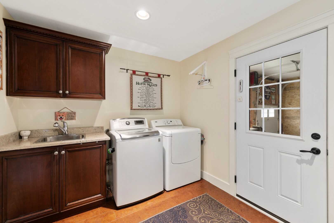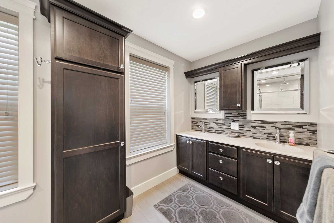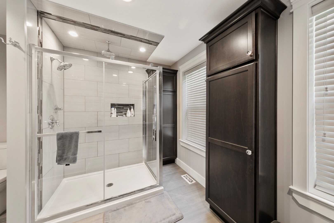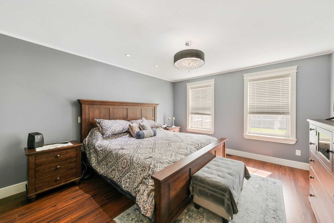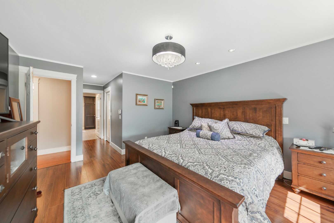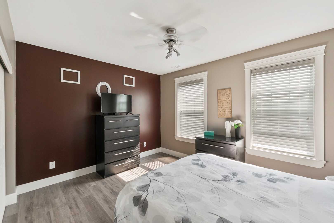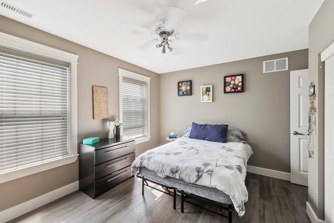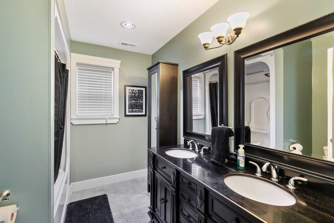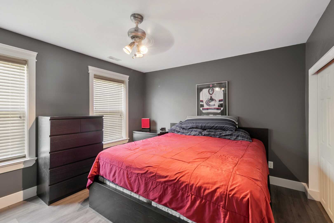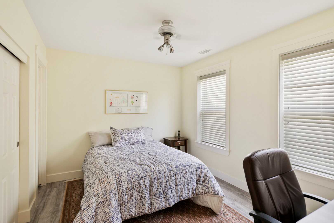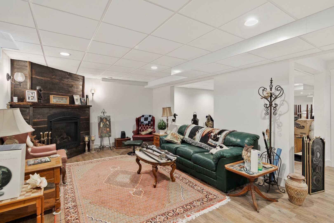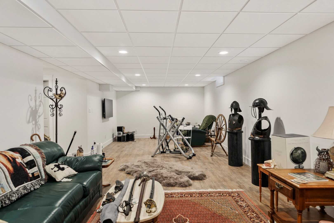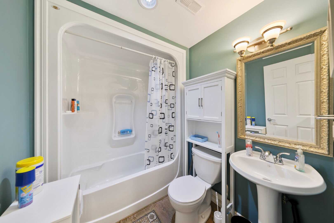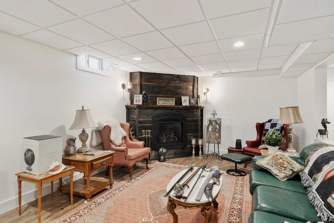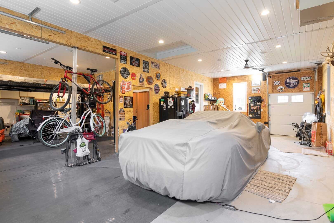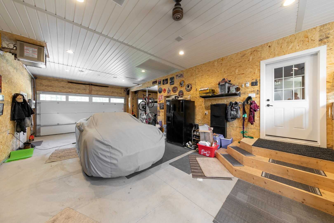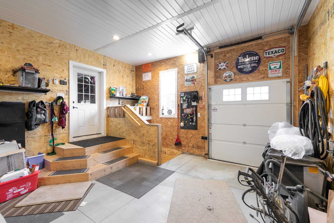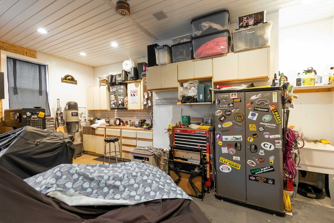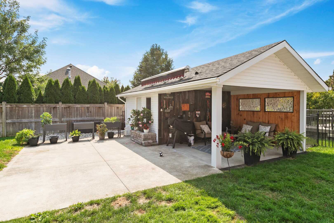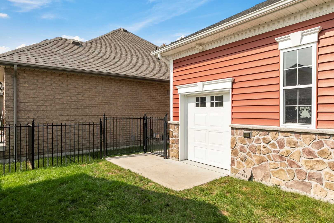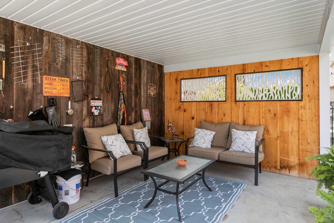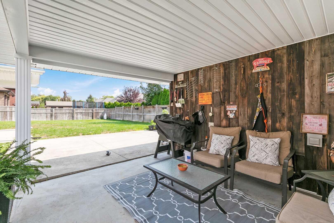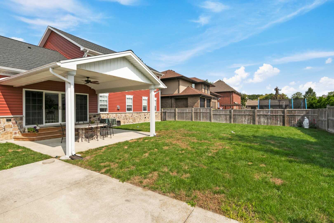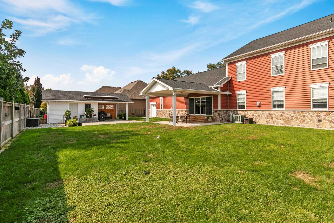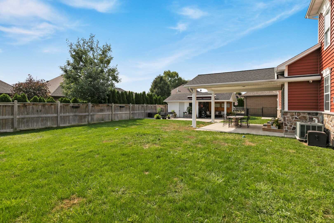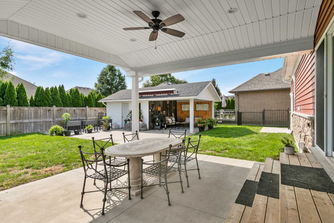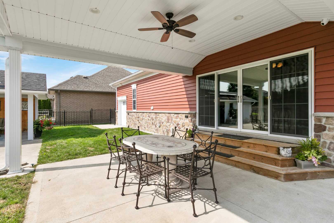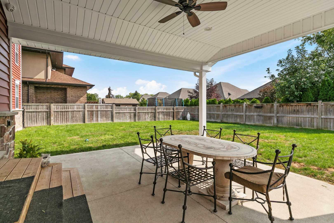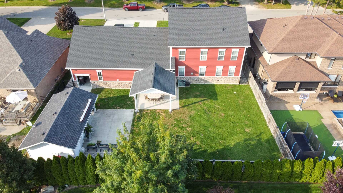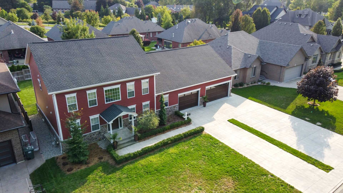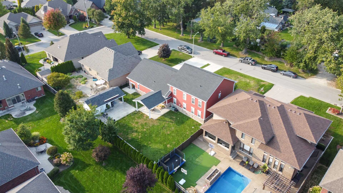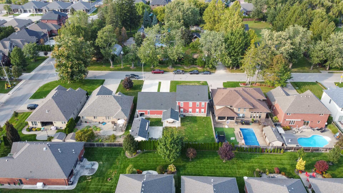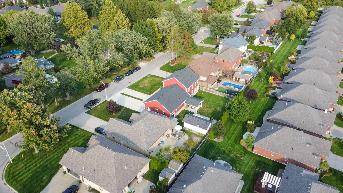Description
THE OPPORTUNITY YOU WANTED & THE LOCATION THAT RARELY BECOMES AVAIL. WELCOME TO LASALLE & THIS CUSTOM BUILT HOME GREETING YOU W/A BRIGHT OPEN LAYOUT W/VAULTED CEILINGS & ALL THE AMENITIES & QUALITY YOU WANT SITUATED ON A BEAUTIFUL 90X115` LOT ON A QUIET STREET W/THE WOODS & TRAILS RIGHT OUTSIDE YOUR DOOR. APPROX 2900 SQ FT, 2 STY W/MAIN FLOOR MASTER. 4 LRG BDRMS, 3.5 BATHS W/LUXURIOUS ENSUITE. MAIN FLR DINING RM W/BUTLERS PANTRY & LARGE LAUNDRY/MUD AREA. GRANITE COUNTERS & CHEF`S KIT W/FAMILY STYLE ISLAND, OPEN TO FAM RM W/GAS FIREPLACE. LARGE PATIO DOORS TO FENCED YARD W/PATIO & LRG OUTBLDG & COVERED PORCH, CERAMIC & HRWD, 3+ CAR DREAM GARAGE (HEATED) W/GRADE ENTRANCE. ALARM (W/CAMERAS), C/VAC, SPRINKLERS, MULTIPLE PANEL BOXES FOR THE HOBBYIST. APPROX 13 YRS OLD. FULLY FIN LWR LVL IDEAL FOR THE KIDS OR ENTERTAINING W/FAM RM W/STONE F/P. UPSTAIRS HAS UNFINISHED LOFT AREA COULD BE ADDT`L BDRM OR BATH OR GUEST SUITE. MOVE RIGHT IN, THE FAMILY HOME YOU DESERVE. FLEX POSS. PLS ALLOW 48 HRS IRREV ON OFFERS.
CLICK HERE FOR NEIGHBOURHOOD REPORT
Property Details |
|
|||||||
|
|||||||
Total Above Grade Floor Area
|
|||||||
| Main Building Interior: 2425 sq ft Main Building Excluded: 3016 sq ft Main Building Exterior: 2870 sq ft |
|||||||
| Shed Excluded: 198 sq ft | |||||||
|
Note: For explanation of floor area calculations and method of measurement please see https://youriguide.com/measure/. Floor areas include footprint area of interior walls. All displayed floor areas are rounded to nearest integer. Total area is computed before rounding and may not equal to sum of displayed floor areas. |
Property Documents
Details
- Price: $899,900
- Bedrooms: 4
- Bathrooms: 3.5
- Garage: ATTACHED, INSIDE ENTRY, AUTO DOOR OPENER, HEATED
- Garage Size: TRIPLE
- Year Built: 2007
- Property Type: Residential
- Property Status: Sold
- Approx Age: 13
- Approx Lot Size: 90 X 115
- Approx Taxes: 8431.25
- Posession: FLEXIBLE
- Sewer Type: SANITARY CONNECTED
- Water Supply: MUNICIPAL
- Parking: FRONT DRIVEWAY, FINISHED DRIVEWAY, CONCRETE DRIVEWAY, DOUBLE DRIVEWAY
- Exterior Finish: SIDING, STONE
- Foundation: CONCRETE
- Basement: FULL
- Basement Development: FULLY FINISHED
- Heating & Air Conditioning: FORCED AIR, CENTRAL AIR, FURNACE. AVERAGE GAS $112/MTH, AVERAGE HYDRO $150/MTH
- Fuel: GAS
- Flooring: HARDWOOD, CERAMIC
- Hot Water Tank: RENTED
- Outdoor Features: FENCED YARD, COVERED PORCH, SPRINKLERS, SHED, LARGE YARD, PATIO
- Fireplaces: TWO
- Fireplace Fuel: GAS
- Site Influences: MULTIPLE ELECTRICAL PANELS IN HOME AND GARAGE TO ALLOW THE HOBBYIST ALL OPTIONS. POTENTIAL ADDITIONAL SPACE ABOVE GARAGE THAT COULD BE FINISHED
- Indoor Features: FRIDGE, STOVE, DISHWASHER, MICROWAVE, CENTRAL VAC, ALARM (W/CAMERAS), HIGH CEILINGS, GRADE ENTRANCE
- Approx Square Footage: 2870
- Additional Information: STEPS TO TRAILS, CONVENIENCES, SCHOOLS, HOME HAS BEEN EXTENSIVELY RENOVATED, EXCLUDE HOIST, ANTIQUES ON WALL, AND STEEL CABINETS IN GARAGE
- MLS Number: 20012754
- Neighbourhood: LASALLE
- Directions: NORMANDY TO ELLIS TO WASHINGTON
360° Virtual Tour
Video
Address
Open on Google Maps- Address 2019 WASHINGTON
- City LaSalle
- State/county Ontario
- Zip/Postal Code N9H 1Y5
- Area LaSalle

