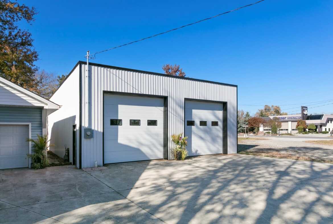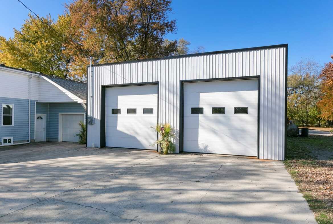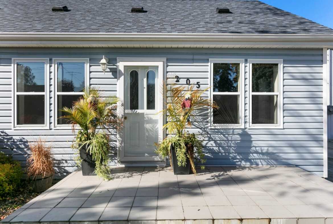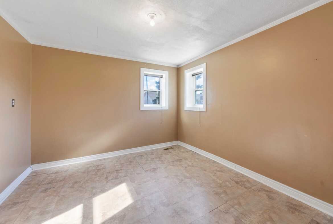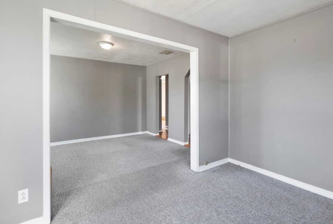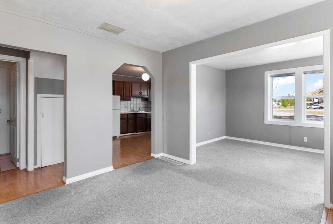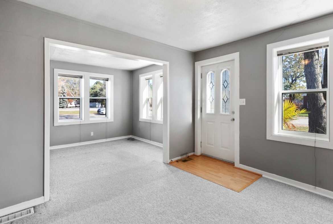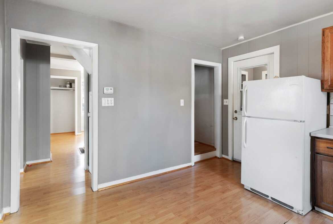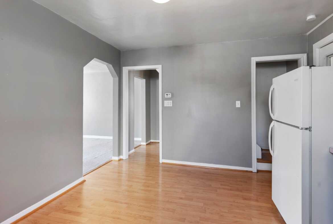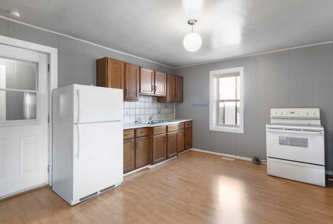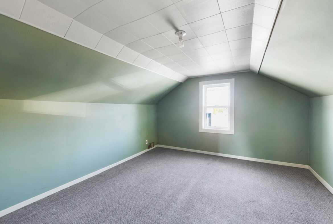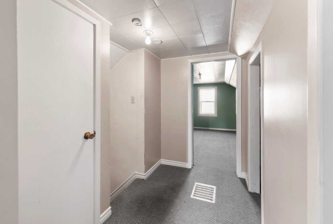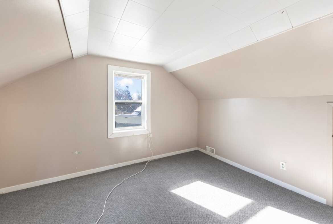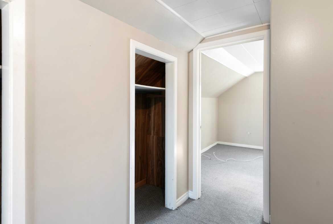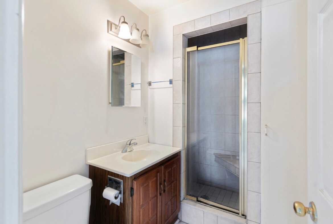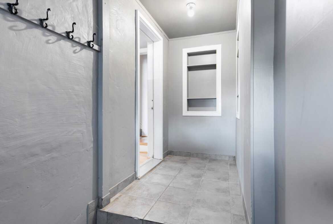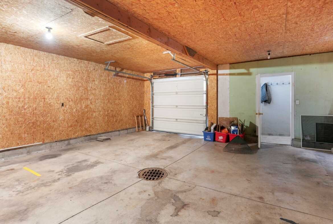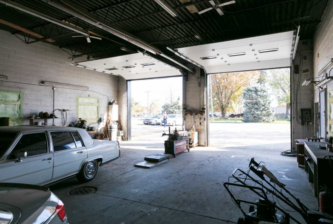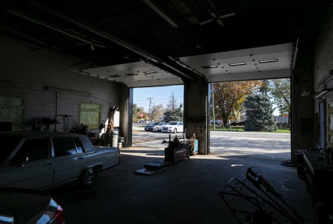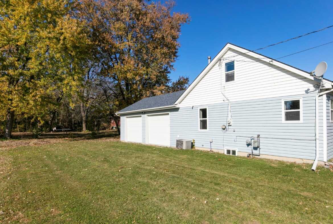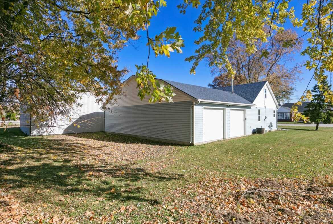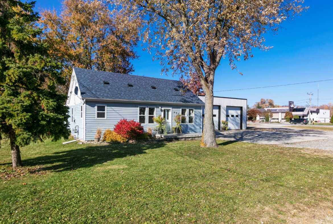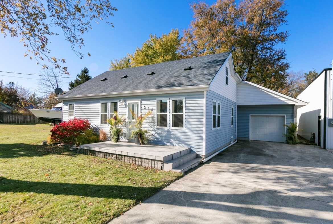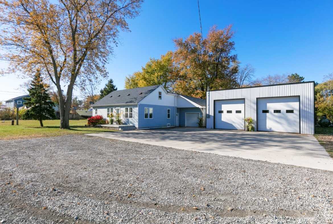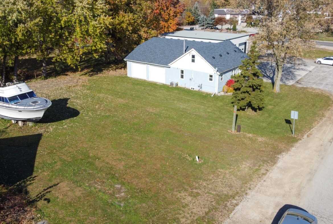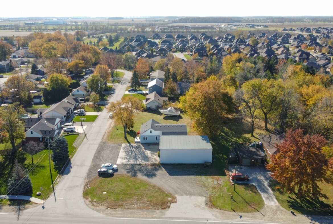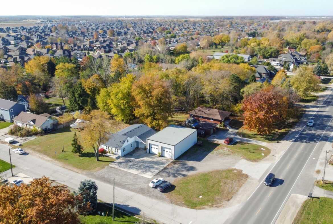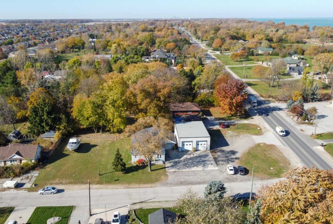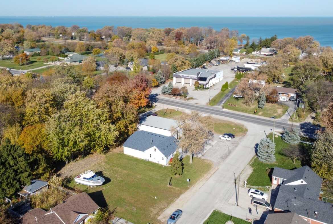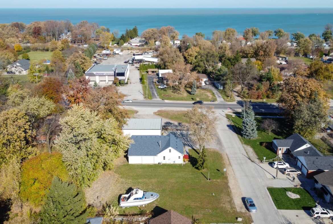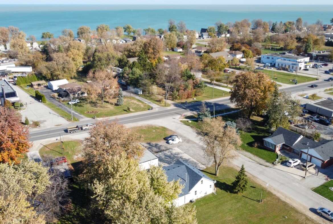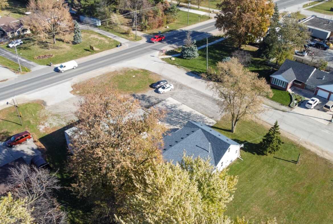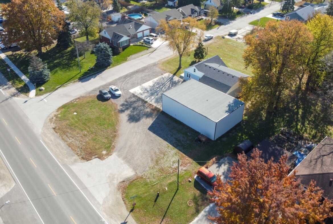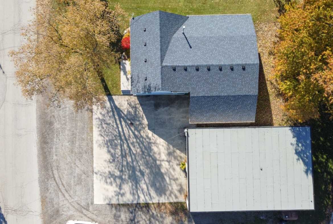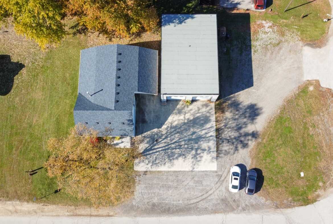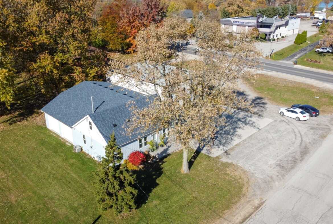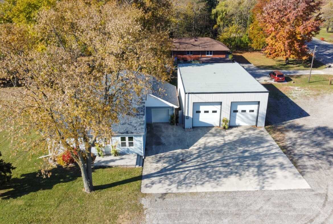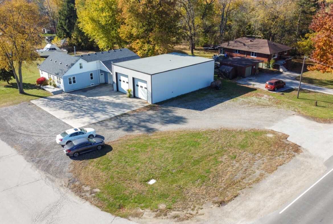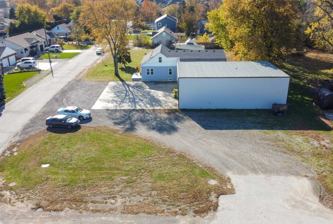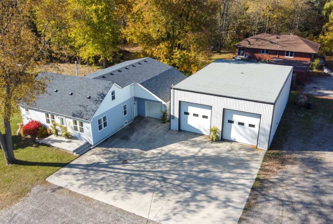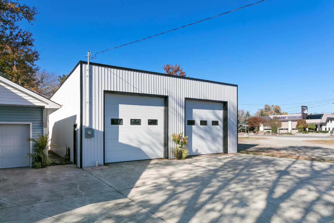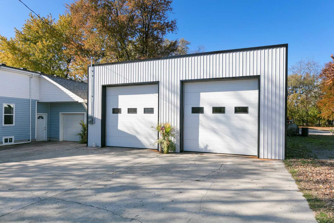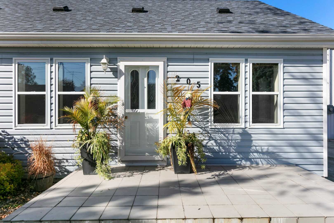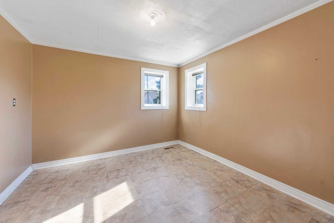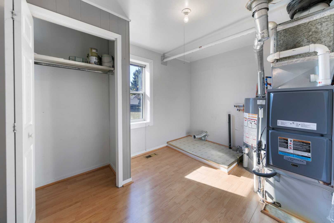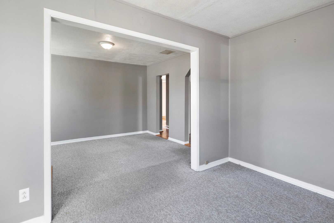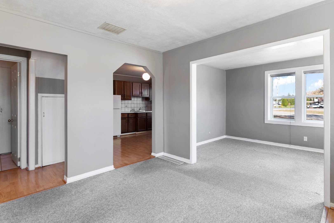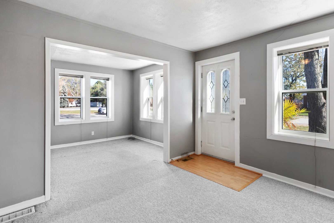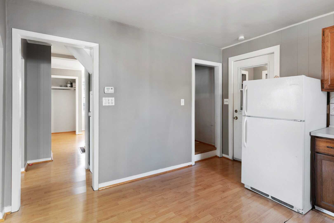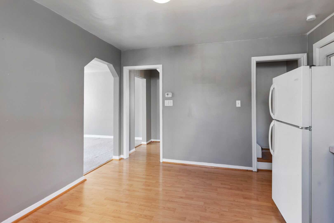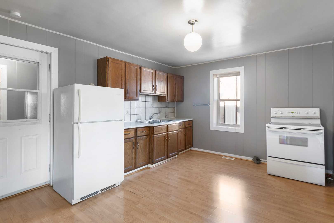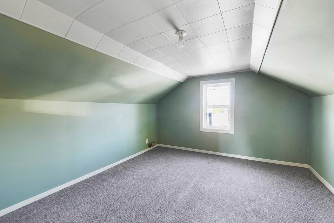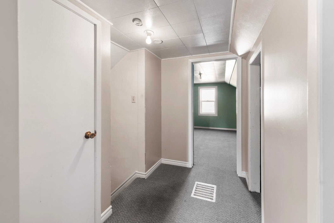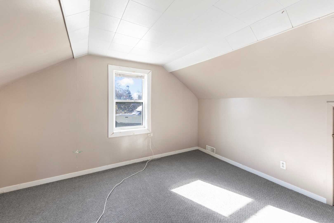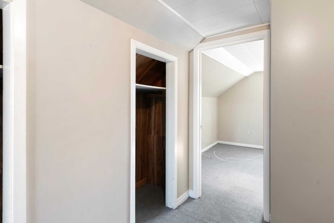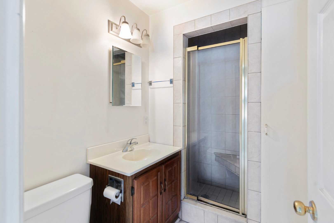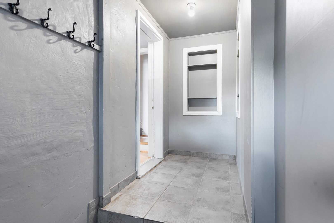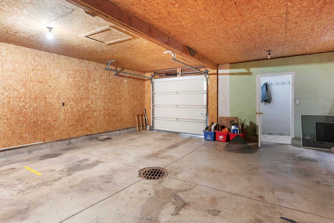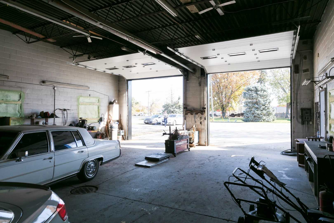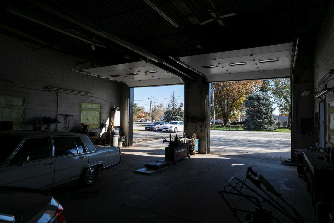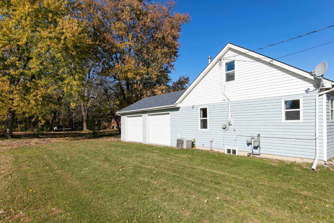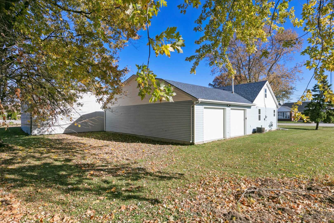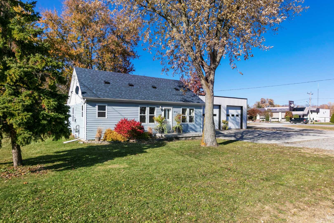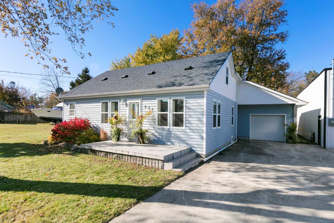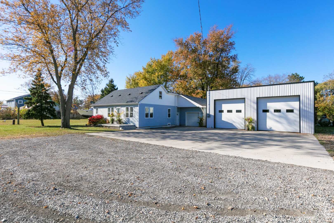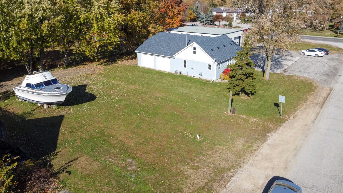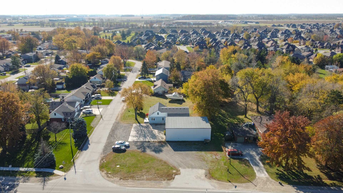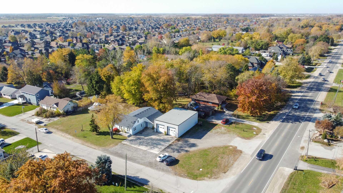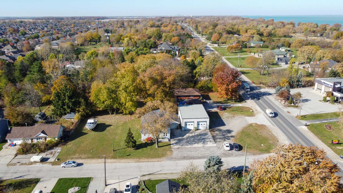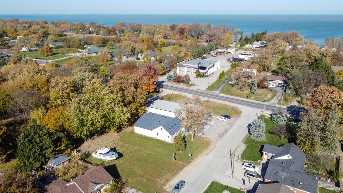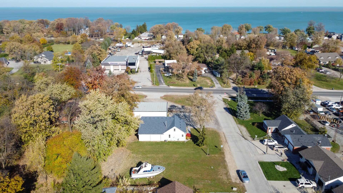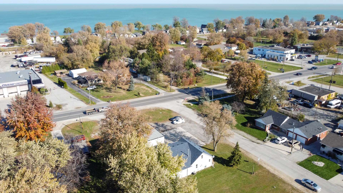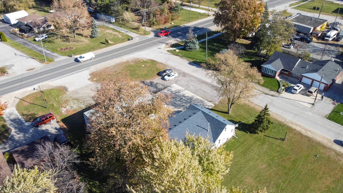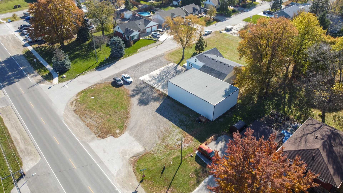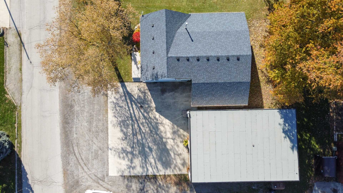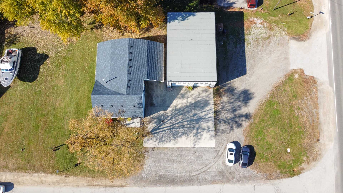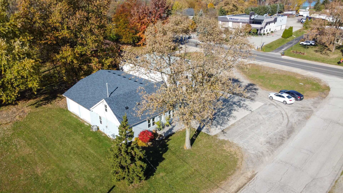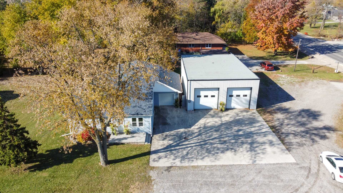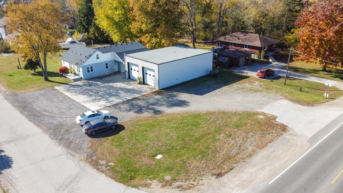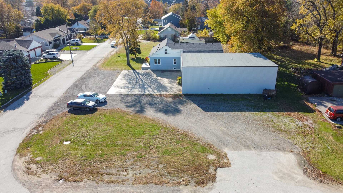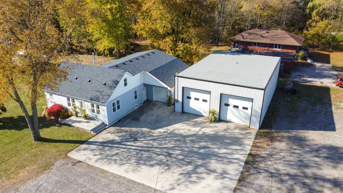203 PIERRE
Description
THIS IS A UNIQUE OPPORTUNITY. THIS LRG CORNER PARCEL IN PRIME BELLE RIVER/LAKESHORE LOCATION COMPRISES OF A 3 BDRM/1 BATH HOME W/1.5 & 2 CAR GARAGE & A SEPARATE 1900 SQ FT (36X54 APPROX) COMMERCIAL BLDG. IDEAL FOR THE HOBBYIST THAT WANTS A WORKSHOP OR STORAGE FACILITY & RENT OUT THE HOME OR VICE VERSA OR KEEP BOTH FOR YOURSELF! THE SHOP IS COMPLETELY RENOVATED (2019), HEATED, 2PC BATH, ROOF, SIDING, INSULATION (SPRAY FOAM), DOORS (2X12′), 15′ CEILING HEIGHT. THE HOME FEATURES MOSTLY UPDATED WNDWS, ROOF 4 YRS APPROX & UPDATED FURNACE. FRIDGE, STOVE REMAIN. IMMEDIATE POSSESSION FOR BOTH. PRICE IS FOR BOTH PROPERTIES, CANNOT BE SOLD SEPARATELY, ALSO VIEW MLS 20014964 . ZONING MU-R1. TAXES FOR HOME $1694.20 & FOR SHOP $3519.33. APPROX .393 ACRES.
CLICK HERE FOR NEIGHBOURHOOD REPORT
Property Details |
|
||||||
|
||||||
Total Above Grade Floor Area
|
||||||
| Main Building Interior: 1167 sq ft Main Building Excluded: 511 sq ft Main Building Exterior: 1384 sq ft |
||||||
| Garage Excluded: 1747 sq ft Garage Exterior: 1900 sq ft |
||||||
|
Note: For explanation of floor area calculations and method of measurement please see https://youriguide.com/measure/. Floor areas include footprint area of interior walls. All displayed floor areas are rounded to nearest integer. Total area is computed before rounding and may not equal to sum of displayed floor areas. |
Property Documents
Details
- Price: $799,900
- Bedrooms: 3
- Bathroom: 1 HALF IN SHOP, 1 FULL IN HOUSE
- Garage Size: HOUSE HAS 1.5 AND 2 CAR, SHOP IS 1900 SQ FT
- Property Type: Commercial
- Property Status: Sold
- Approx Lot Size: 169 x 111 X 110 X 73 X 61
- Posession: IMM
- Water Supply: MUNICIPAL
- Exterior Finish: SIDING
- Basement: N/A
- Heating & Air Conditioning: FURNACE (CEILING HEATER)
- Flooring: CONCRETE
- Hot Water Tank: YES RENTED
- Outdoor Features: LOTS OF PARKING, HIGH VISIBILITY, CORNER LOT
- Site Influences: CORNER LOT, HIGH VISIBILITY
- Indoor Features: TWO 12' DOORS WITH OPENERS
- Approx Square Footage: 1900 (HOUSE 1384)
- Property Offered Is: LAND TO COUNTY RD 22, SHOP, HOUSE
- Additional Information: ZONED MU-R1
- MLS Number: 20014964
- Neighbourhood: BELLE RIVER
- Directions: COUNTY RD 22 TO PIERRE JUST EAST OF I.C ROY
360° Virtual Tour
Address
Open on Google Maps- Address 203 PIERRE
- City Belle River, Lakeshore
- State/county Ontario
- Zip/Postal Code N0R 1C0

