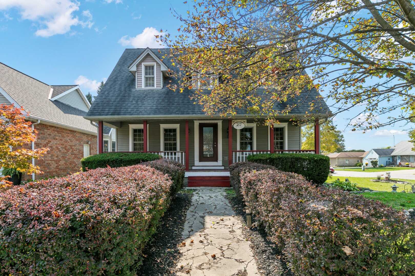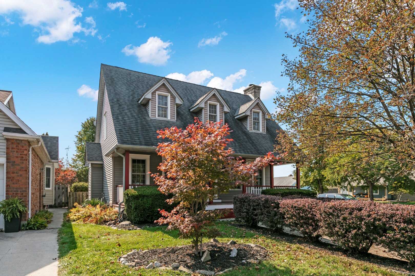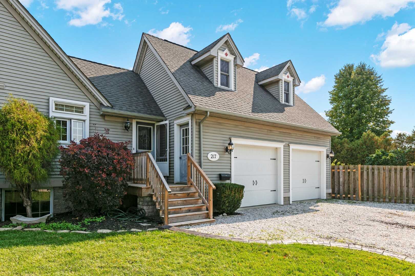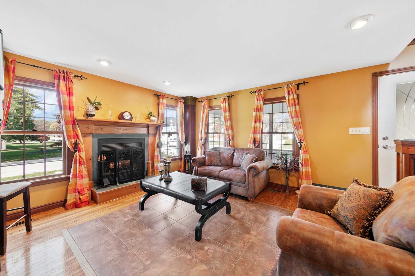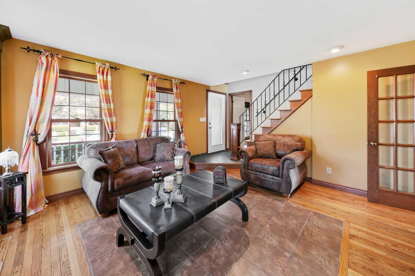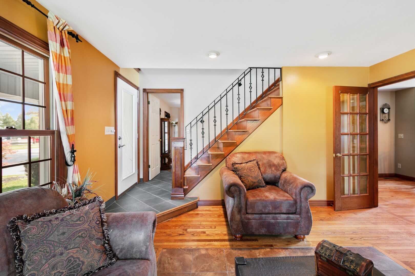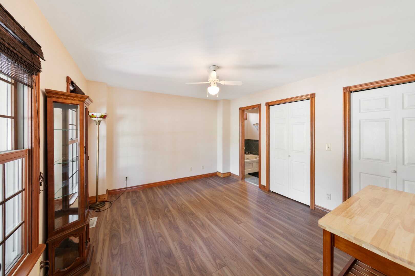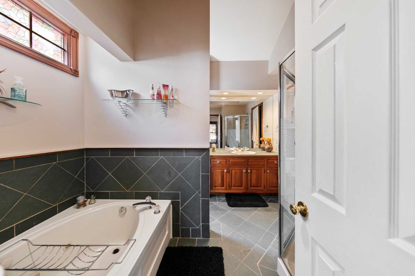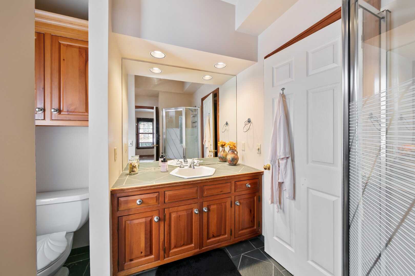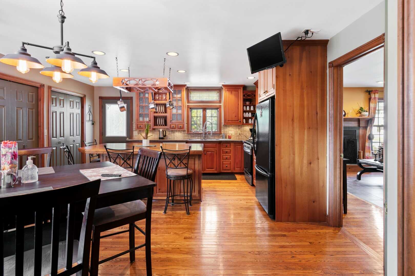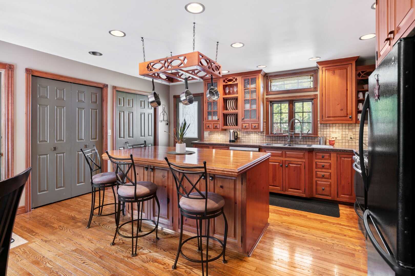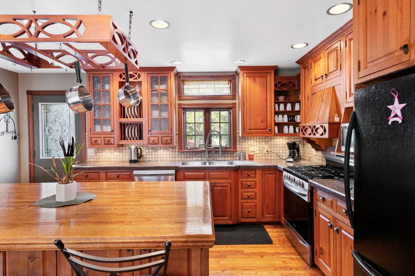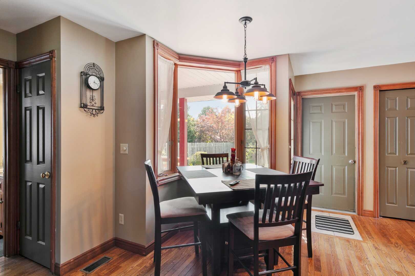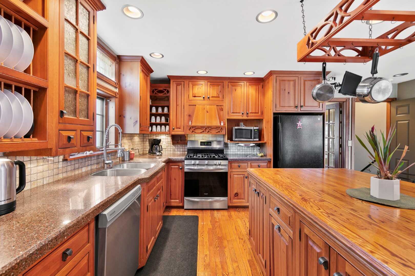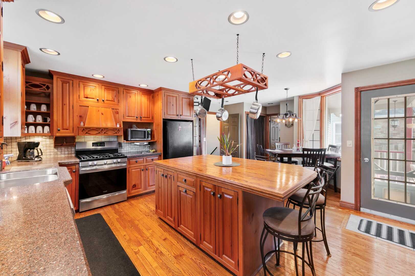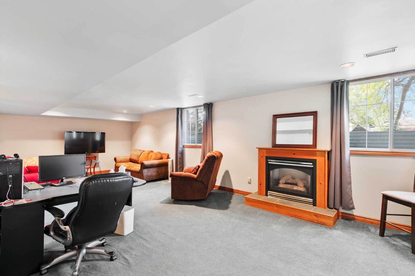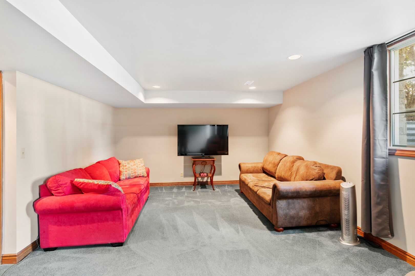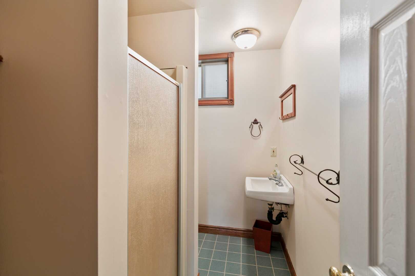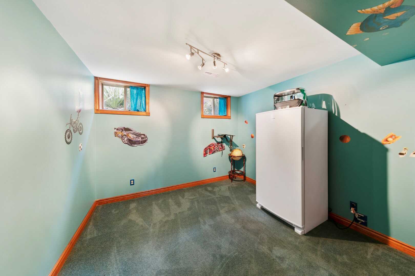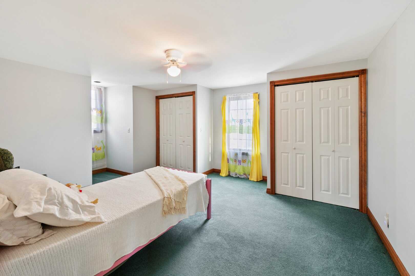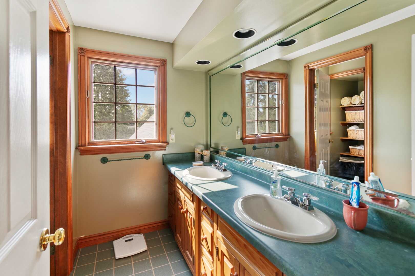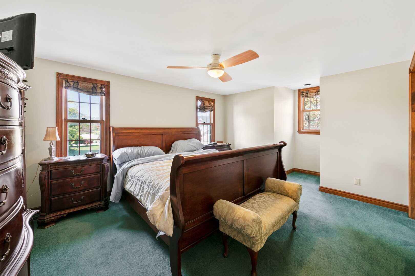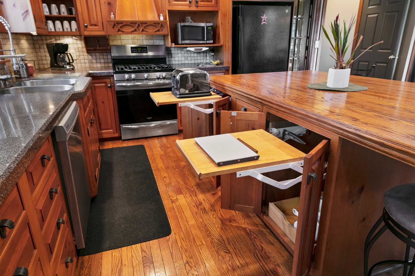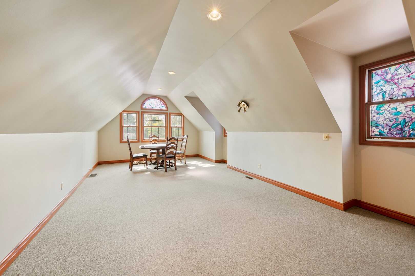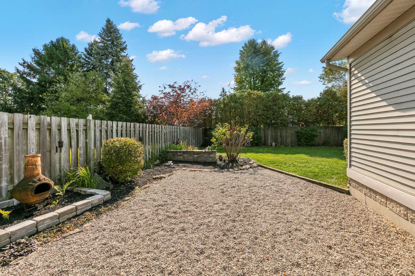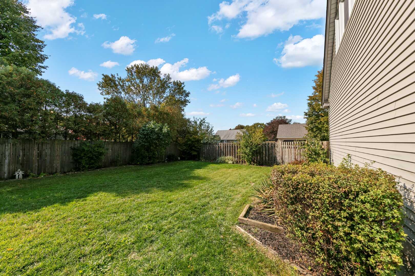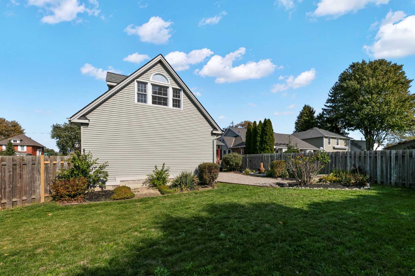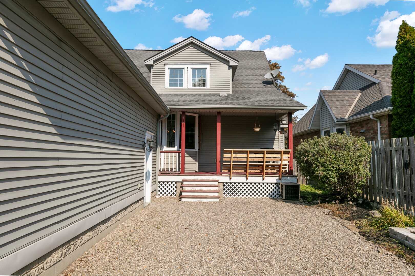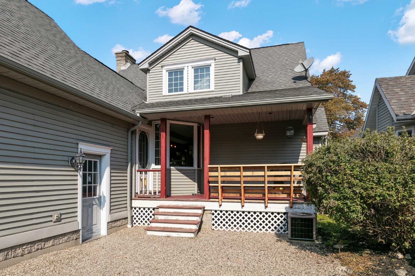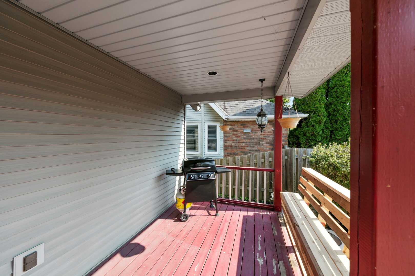Description
Welcome to the heart of Kingsville. A wonderful central location in walking distance to all the great restaurants, shopping, parks, schools and much more . On a large comer lot. This charming 1 3/4 storey home has so much character. Large covered front porch, stunning new glass front door- Main floor offers living room with fireplace, main floor master bedroom or / office/playroom with ensuite bath, main floor laundry , beautiful kitchen with granite counter tops, eating area, pantry, patio door to rear porch and nice size yard. Second floor offers 2 large bedrooms and full bath with double sinks. Finished basement with fireplace, bedroom, and full bath. Attached large 2 car garage with extra high ceilings. Large bonus room over garage for hobby room or man cave. Seller reserves the right to accept or reject any and all offers. All offers will be viewed Oct 21st at sellers request.
CLICK HERE FOR NEIGHBOURHOOD REPORT
Property Details |
|
||||||
|
||||||
Total Above Grade Floor Area
|
||||||
| Main Building Interior: 1793 sq ft Main Building Excluded: 527 sq ft Main Building Exterior: 2169 sq ft |
||||||
|
Note: For explanation of floor area calculations and method of measurement please see https://youriguide.com/measure/. Floor areas include footprint area of interior walls. All displayed floor areas are rounded to nearest integer. Total area is computed before rounding and may not equal to sum of displayed floor areas. |
Property Documents
NEIGHBOURHOOD REPORT
floorplan
Details
- Price: $399,900
- Bedrooms: 3+1
- Bathrooms: 3
- Garage: ATTACHED, AUTO DOOR OPENER, INSIDE ENTRY
- Garage Size: DOUBLE
- Property Type: Residential
- Property Status: Sold
- Approx Age: OLDER
- Approx Lot Size: 60.99 X 125.03
- Posession: FLEXIBLE
- Sewer Type: SANITARY CONNECTED
- Water Supply: MUNICIPAL
- Parking: SIDE DRIVEWAY, DOUBLE DRIVEWAY, FINISHED DREIVEWAY
- Exterior Finish: SIDING, BRICK
- Foundation: BLOCK
- Basement: FULL
- Basement Development: FULLY FINISHED
- Heating & Air Conditioning: FORCED AIR, CENTRAL AIR, FURNACE
- Fuel: GAS
- Flooring: HARDWOOD, CERAMIC, CARPET
- Hot Water Tank: RENTED
- Outdoor Features: COVERED PORCH, LANDSCAPED, PATIO, FENCED YARD, SHOPPING NEARBY, SUNDECK
- Fireplaces: TWO
- Fireplace Fuel: GAS, WOOD (NATURAL)
- Site Influences: CLOSE TO ALL CONVENIENCES, WINE ROUTE
- Indoor Features: GRANITE, C/VAC (ROUGH-IN), WASHER, DRYER, FRIDGE, STOVE, DISHWASHER
- Approx Square Footage: 2169
- MLS Number: 20013601
- Neighbourhood: KINGSVILLE
- Directions: DIVISION TO MAIN CORNER OF WILLIAM
360° Virtual Tour
Video
Address
Open on Google Maps- Address 217 MAIN ST E.
- City Kingsville
- State/county Ontario
- Zip/Postal Code N9Y 1A5

