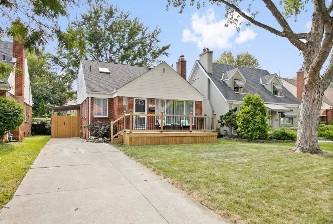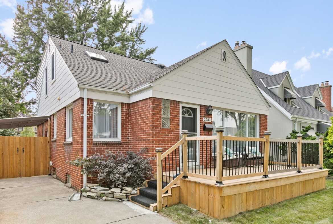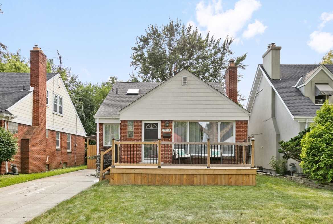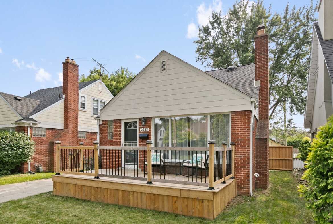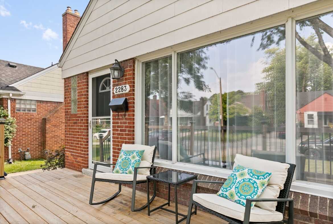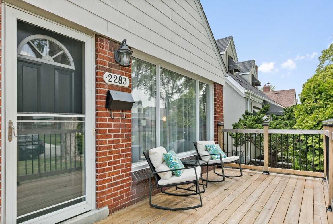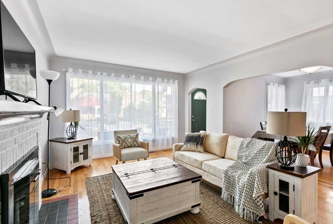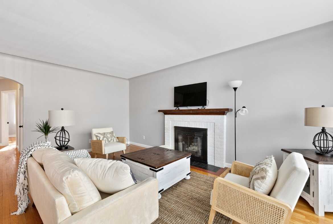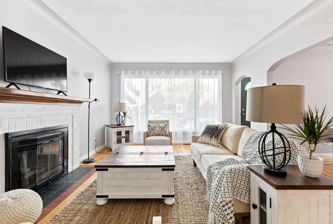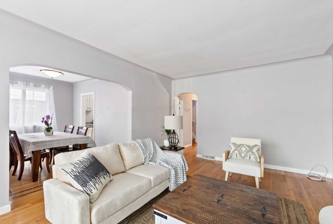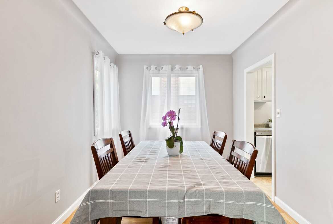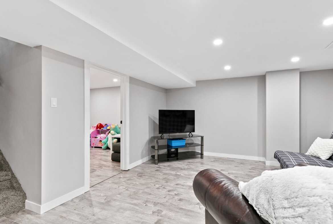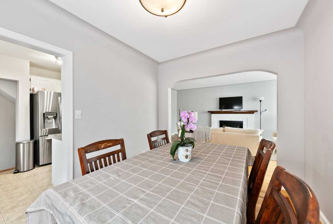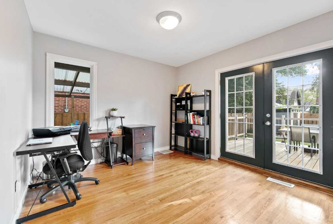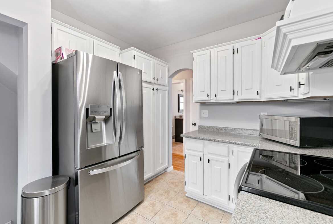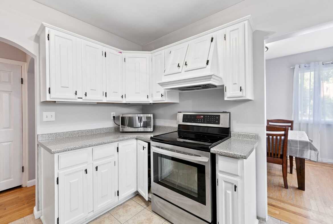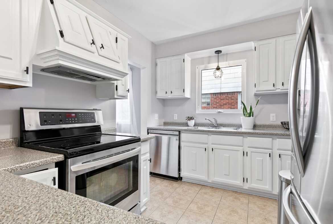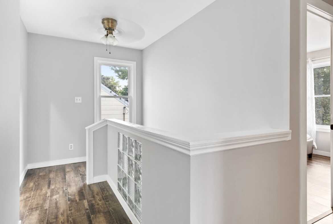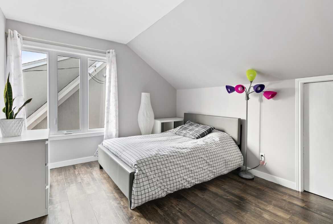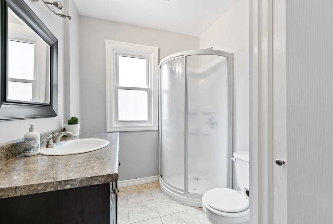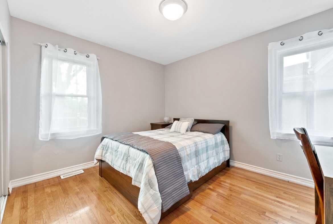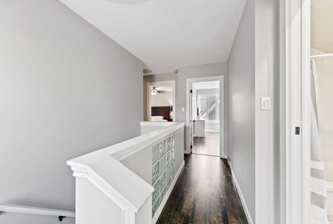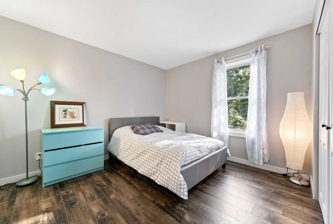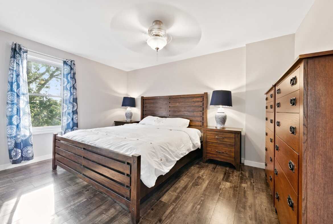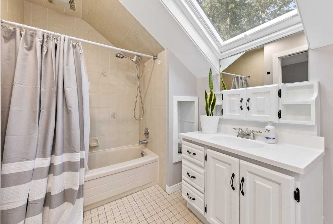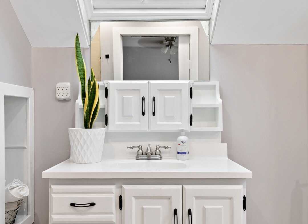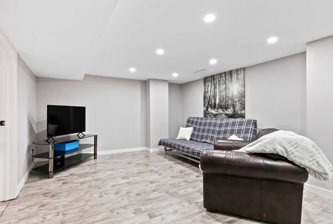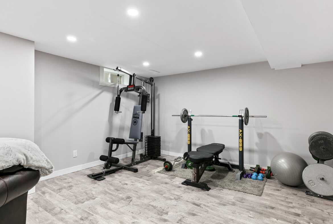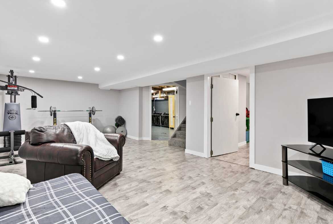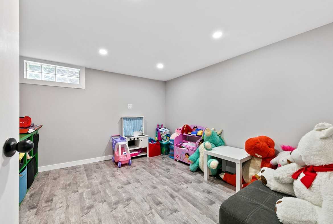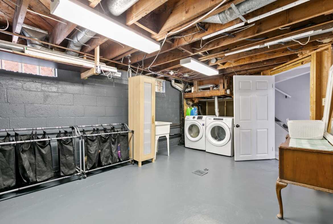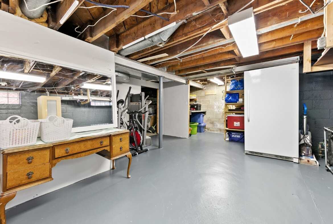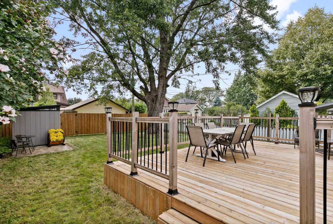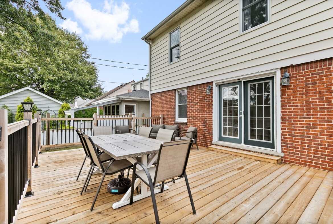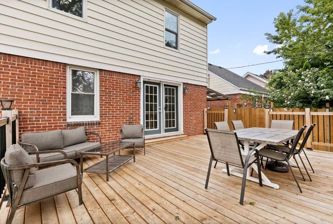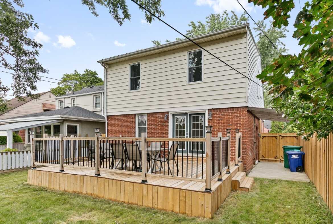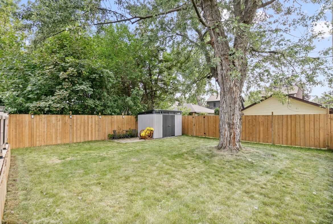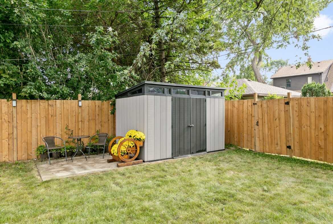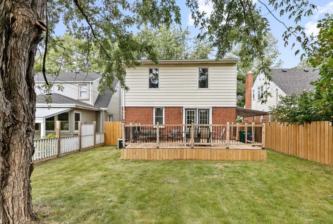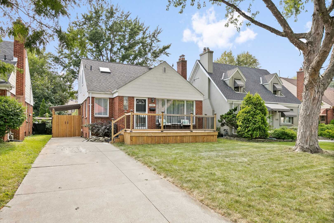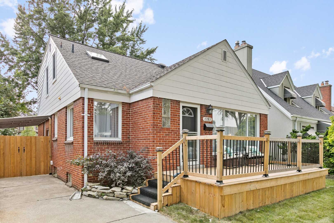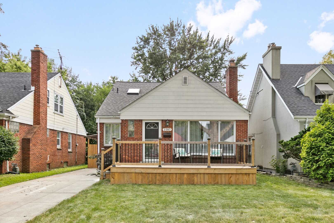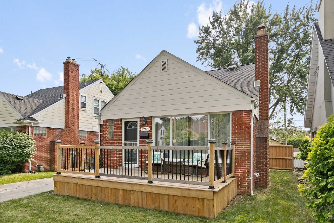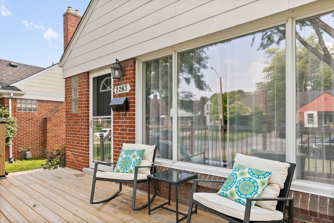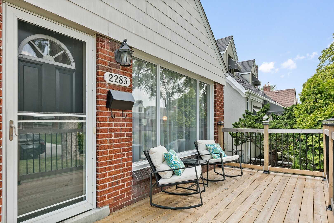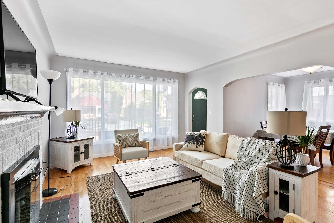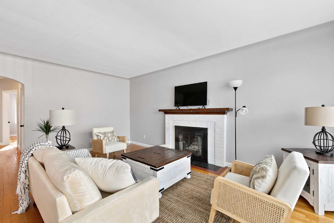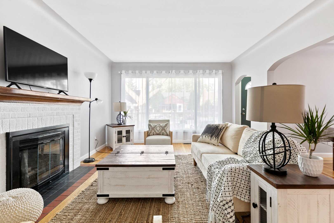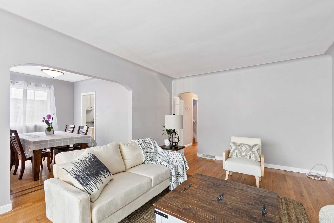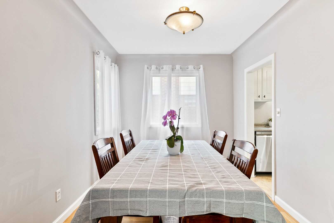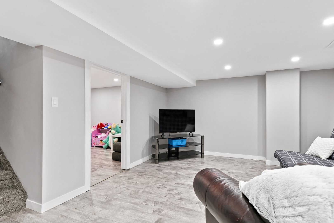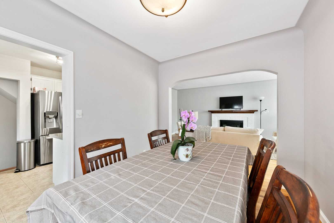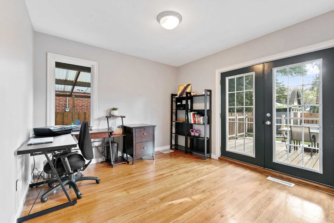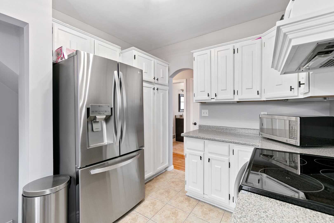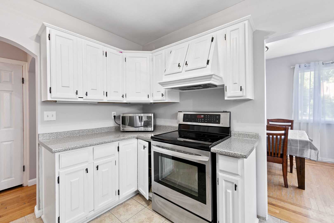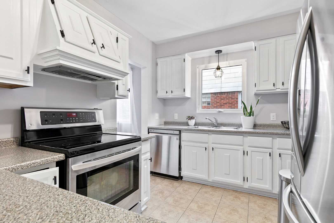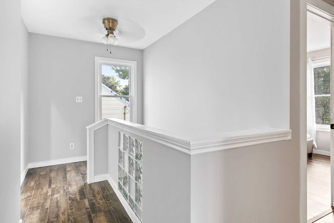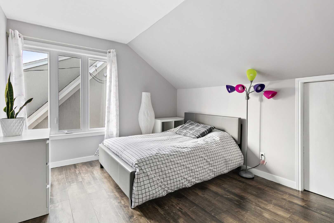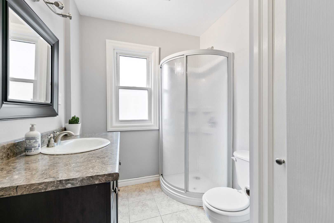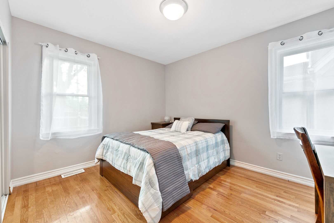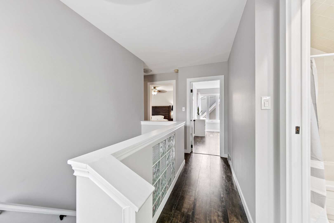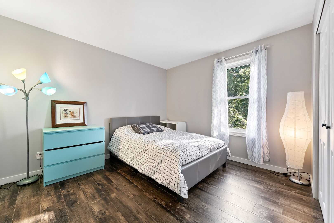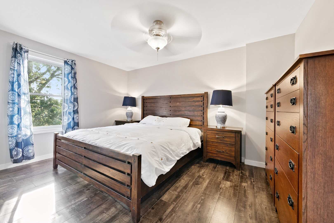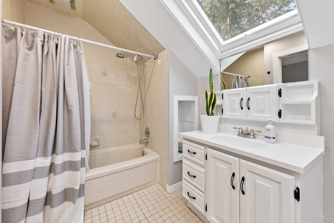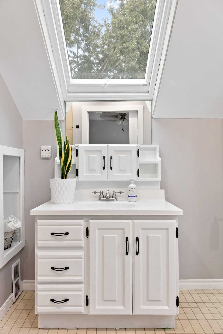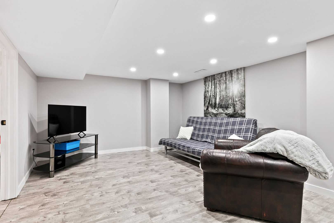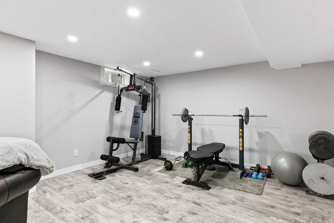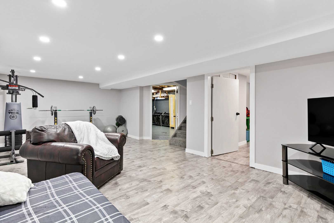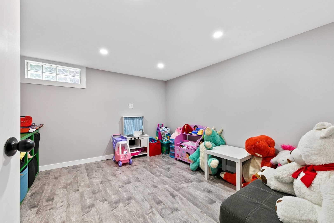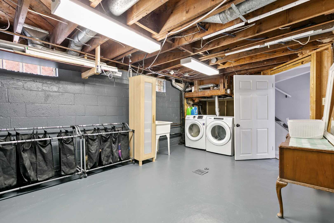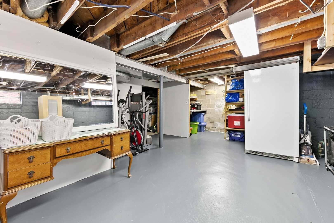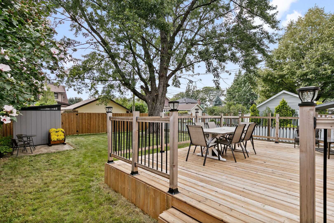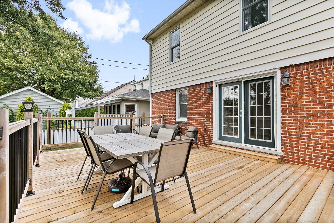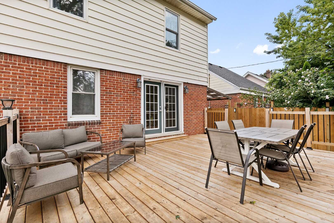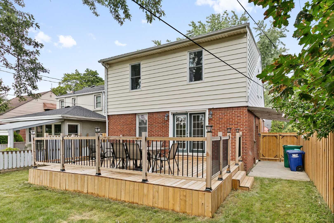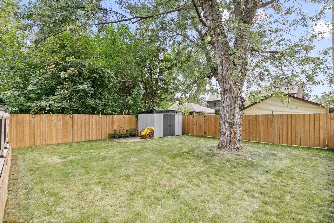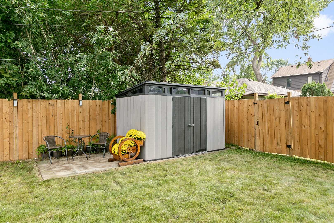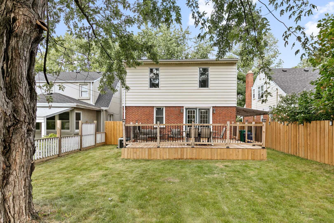2283 MOY
Description
THIS BEAUTIFUL SOUTH WALKERVILLE HOME HAS BEEN UPDATED & LOVINGLY CARED FOR. THIS 4+1 BDRM HOME OFFERS LIV RM W/FIREPLACE, DIN RM, UPDATED KITCHEN W/APPLIANCES. MAIN FLR UPDATED BATH, BDRM & OFFICE/PLAY RM W/PATIO DOOR TO LRG DECK & BEAUTIFUL REAR YARD. 2ND FLR OFFERS 3 NICE SIZE BDRMS & FULL BATH. NEWLY FINISHED BSMT W/FAM RM, PLAY RM, GYM, LAUNDRY & STORAGE. FRESHLY PAINTED, NEWER DOORS, FLOORING. LRG FRONT DECK FOR THOSE BEAUTIFUL SUMMER NIGHTS. CLOSE TO SCHOOLS, PARKS, SHOPPING & MUCH MORE. ALL OFFERS WILL BE VIEWED ON SEPT 1, 2021 AT REQUEST OF SELLERS. SELLER RESERVES THE RIGHT TO ACCEPT OR REJECT ANY & ALL OFFERS.
CLICK HERE FOR NEIGHBOURHOOD REPORT
Property Details |
|
|||||
|
|||||
Total Above Grade Floor Area
|
|||||
| Main Building Interior: 1517.94 sq ft Main Building Exterior: 1755.27 sq ft |
|||||
|
Note: For explanation of floor area calculations and method of measurement please see https://youriguide.com/measure/. Floor areas include footprint area of interior walls. All displayed floor areas are rounded to two decimal places. Total area is computed before rounding and may not equal to sum of displayed floor areas. |
Property Documents
Details
- Price: $399,900
- Bedrooms: 4+1
- Bathrooms: 2
- Garage: NONE
- Year Built: 1949
- Property Type: Residential
- Property Status: Sold
- Approx Age: 72
- Approx Lot Size: 39.99 x 114.25
- Approx Taxes: 3237.23
- Posession: OCTOBER 15, 2021
- Sewer Type: SANITARY CONNECTED
- Water Supply: MUNCIPAL
- Parking: FRONT DRIVEWAY
- Exterior Finish: BRICK, SIDING
- Foundation: BLOCK
- Basement: FULL
- Basement Development: FINISHED
- Heating & Air Conditioning: FORCED AIR, CENTRAL AIR, FURNACE
- Fuel: GAS
- Flooring: Carpet Over Hardwood, Ceramic or Porcelain, Hardwood or Engineered Hrwd
- Hot Water Tank: OWNED
- Outdoor Features: Fenced Yard, Landscaped, Patio(s), Playground Nearby, Shopping Nearby, Sundeck, Treed Lot, Storage Shed, Walking Trails
- Fireplaces: ONE
- Fireplace Fuel: WOOD
- Site Influences: CLOSE TO ALL CONVENIENCES, HOSPITAL, SCHOOLS, PARK
- Indoor Features: Dishwasher, Dryer, Freezer, Refrigerator, Stove, Washer, Skylight
- Approx Square Footage: 1750 (PER IGUIDE)
- MLS Number: 21015466
- Neighbourhood: SOUTH WALKERVILLE
- Directions: WALKER OR HOWARD TO YPRES TO MOY
360° Virtual Tour
Video
Address
Open on Google Maps- Address 2283 MOY
- City Windsor
- State/county Ontario
- Zip/Postal Code N8W 2M7
- Area South Walkerville

