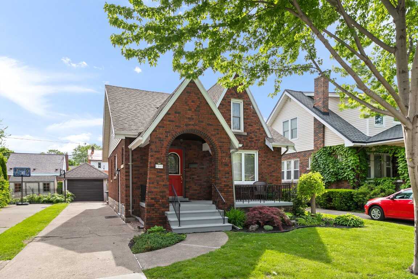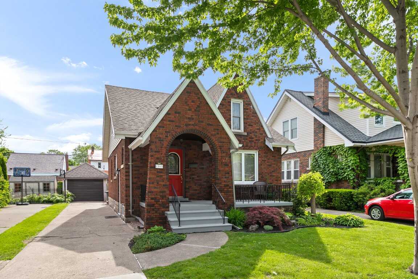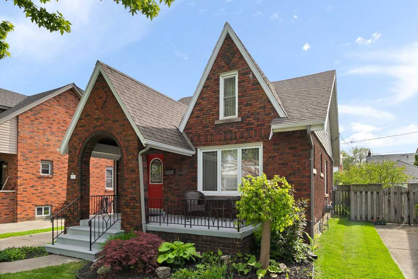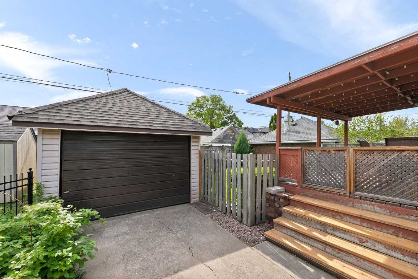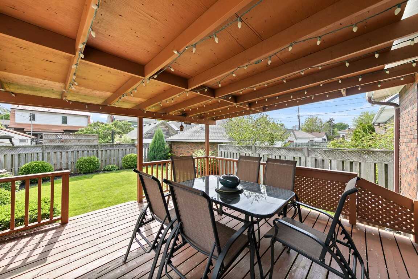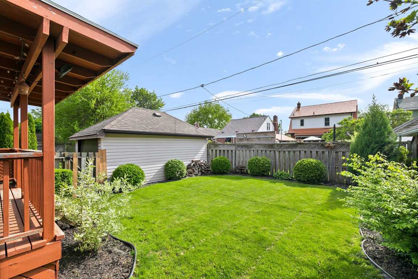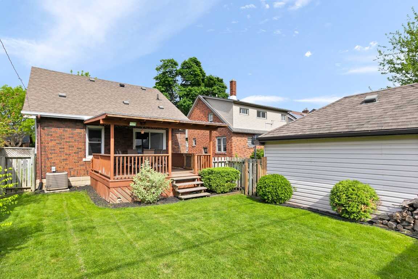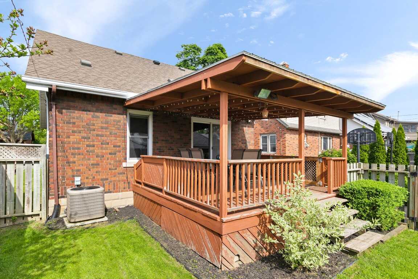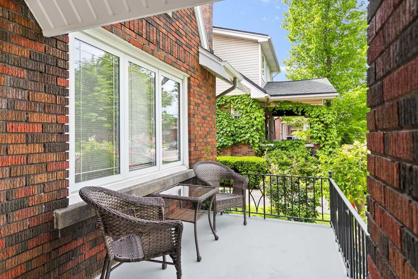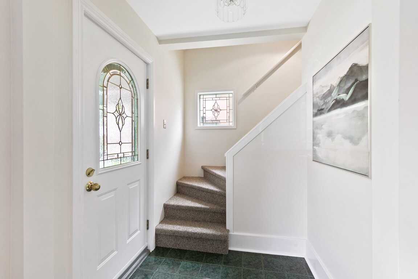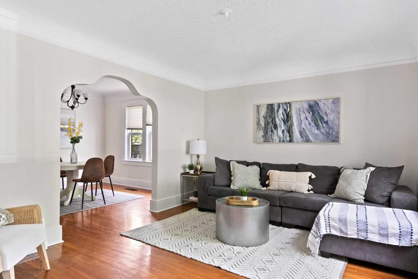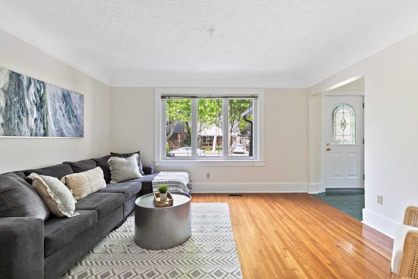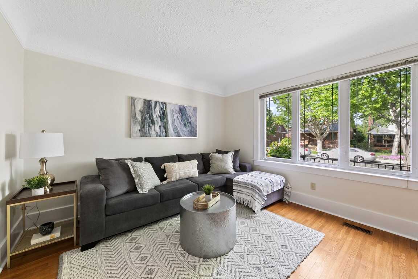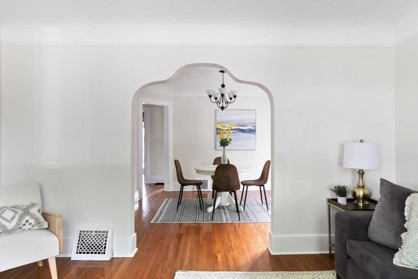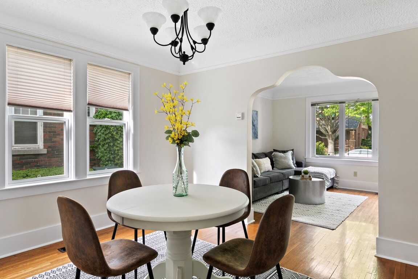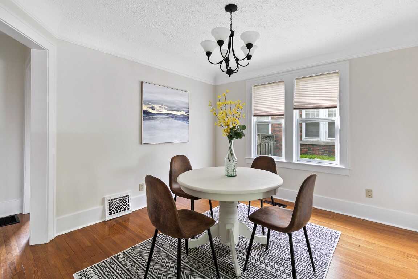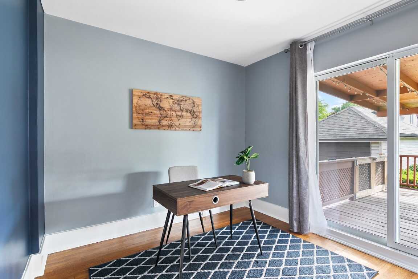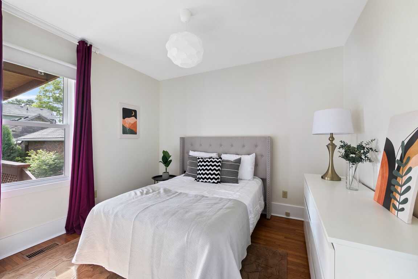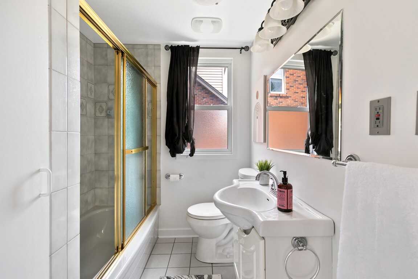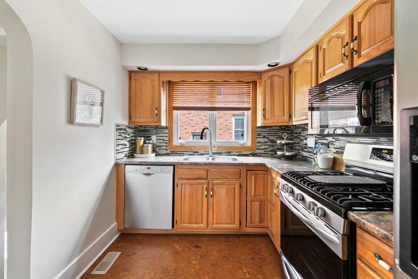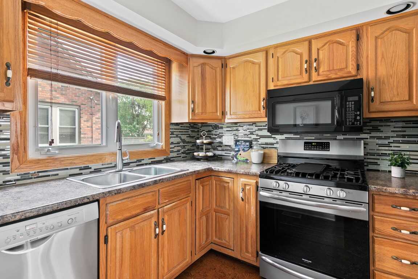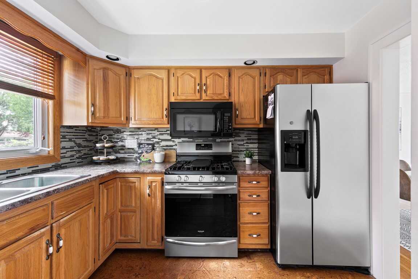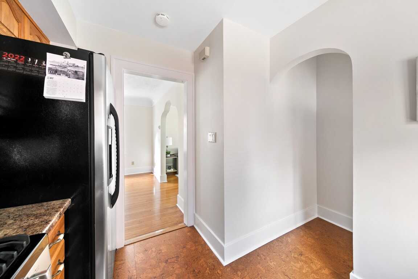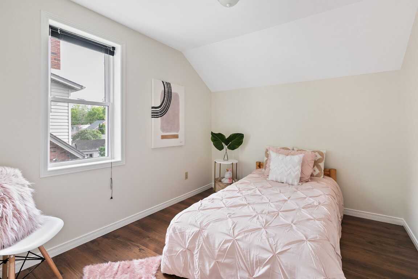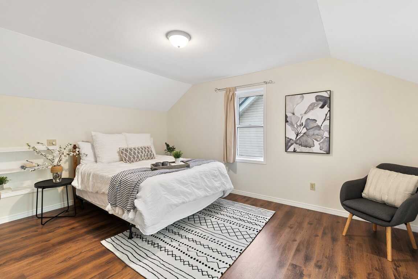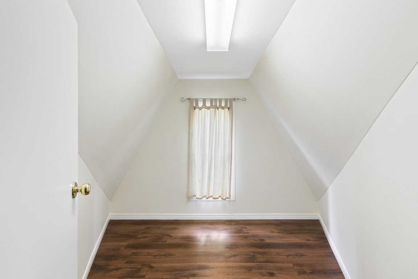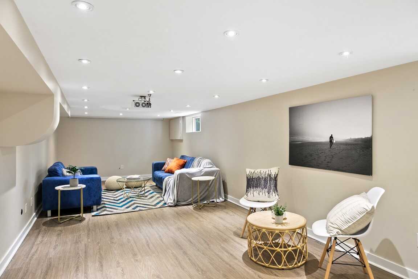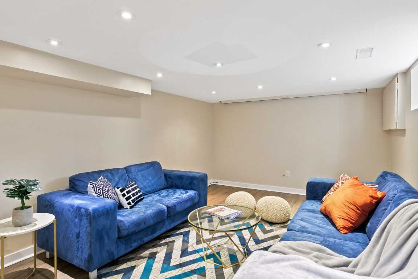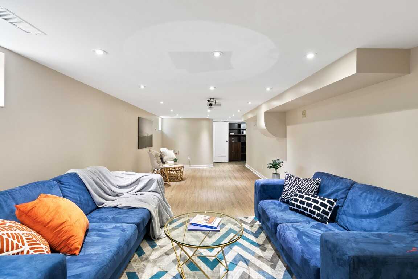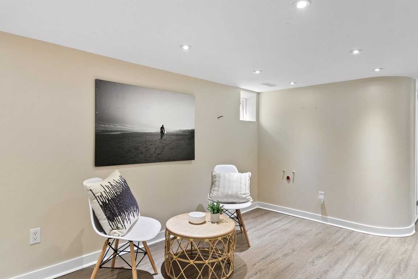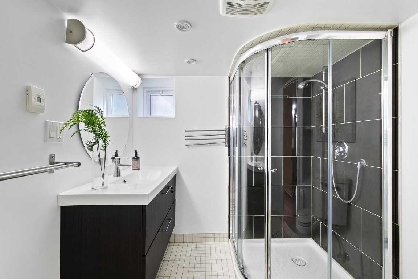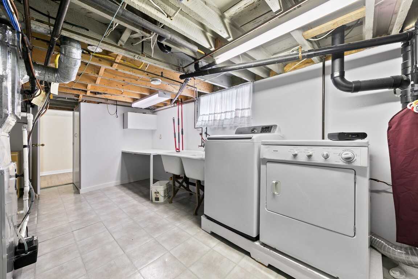2343 WINDERMERE
Description
ONE OF THE CUTEST PLACES YOU WILL FIND. SITUATED ON A NICELY MANICURED LOT (FENCED WITH SUNDECK) IN PRIME SOUTH WALKERVILLE LOCATION (CLOSE TO ALL CONVENIENCES, PARK, SCHOOL). THIS HOME HAS BEEN WELL MAINTAINED BY THE OWNER WITH MANY UPDATES: ROOF, FURNACE AND AIR! HARDWOOD AND CERAMIC FLOORS. ALL APPLIANCES REMAIN (AS IS). TWO MAIN FLOOR BEDROOMS PLUS 2 MORE BEDROOMS UPSTAIRS AND A FINISHED BASEMENT W/LOTS OF POTLIGHTS. ALL THE SPACE YOUR FAMILY NEEDS AND STORAGE. DON’T FORGET THE ONE CAR GARAGE! THIS HOME WON’T DISAPPOINT. IMMEDIATE POSSESSION AVAILABLE TOO. OFFERS CAN BE REGISTERED HOWEVER NO OFFERS WILL BE VIEWED TIL WED, JUNE 1, 2022, SELLER MAY ACCEPT OR REJECT ANY OFFER, NO PREEMPTIVE.
CLICK HERE FOR NEIGHBOURHOOD REPORT
Property Details |
|
|||||
|
|||||
Total Above Grade Floor Area, Main Building
|
|||||
| Interior Area: 1137.59 sq ft Excluded Area: 64.84 sq ft Exterior Area: 1380.70 sq ft |
|||||
|
Note: For explanation of floor area calculations and method of measurement please see https://youriguide.com/measure/. Floor areas include footprint area of interior walls. All displayed floor areas are rounded to two decimal places. Total area is computed before rounding and may not equal to sum of displayed floor areas. |
Property Documents
Details
- Price: $379,900
- Bedrooms: 3+1
- Bathrooms: 2
- Garage: ONE, DETACHED
- Garage Size: SINGLE
- Year Built: 1930
- Property Type: Residential
- Property Status: Sold
- Approx Age: 92
- Approx Lot Size: 39.99 X 100
- Approx Taxes: 3510.02
- Posession: IMM-60 DAYS
- Sewer Type: SANITARY CONNECTED
- Water Supply: MUNICIPAL
- Parking: FRONT DRIVEWAY
- Exterior Finish: BRICK, SIDING
- Foundation: BLOCK
- Basement: FULL
- Basement Development: MOSTLY FINISHED (ROUGH-IN WET BAR)
- Heating & Air Conditioning: FORCED AIR, CENTRAL AIR, FURNACE
- Fuel: GAS
- Flooring: CERAMIC, HARDWOOD, LAMINATE, CARPET
- Hot Water Tank: OWNED
- Outdoor Features: COVERED PORCH, FENCED YARD
- Site Influences: WALKING TRAILS NEARBY, CLOSE TO ALL CONVENIENCES, SCHOOLS, TREED LOT
- Indoor Features: FRIDGE (ICEMAKER NOT WORKING), STOVE, DISHWASHER, MICROWAVE HOOD FAN COMBO, WASHER, DRYER, COUCHES IN BASEMENT INCLUDED
- Approx Square Footage: 1380 sq ft. (IGUIDE)
- Additional Information: ROOF APPROX 7 YEARS, FURNACE AND AIR APPROX 7 YEARS, MOSTLY UPDATED WINDOWS, AVG GAS $100, AVG HYDRO $160-$180 INCLUDING WATER.
- Neighbourhood: SOUTH WALKERVILLE
- Directions: HOWARD OR WALKER TO YPRES TO WINDERMERE
360° Virtual Tour
Video
Address
Open on Google Maps- Address 2343 WINDERMERE
- City Windsor
- State/county Ontario
- Zip/Postal Code N8W 2V4
- Area South Walkerville

