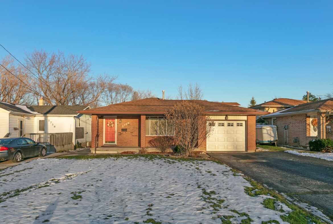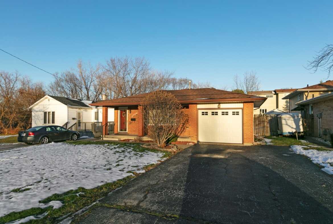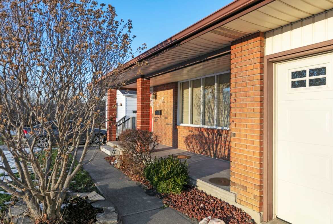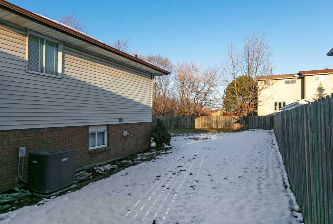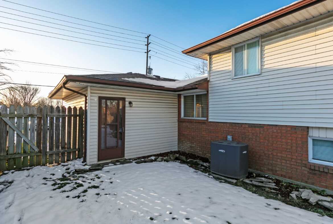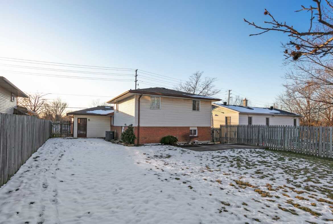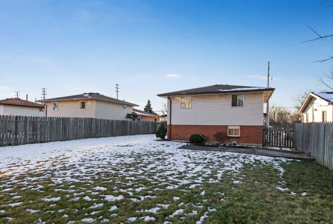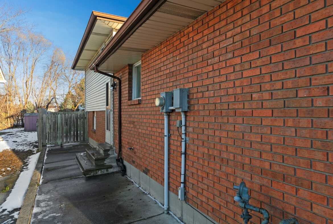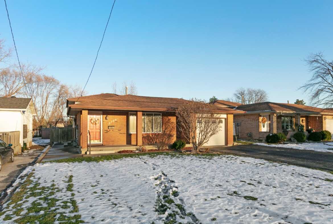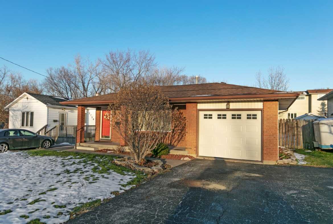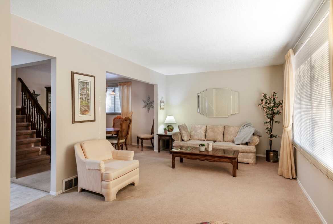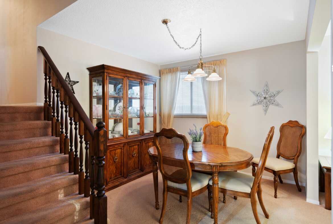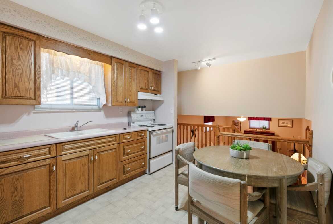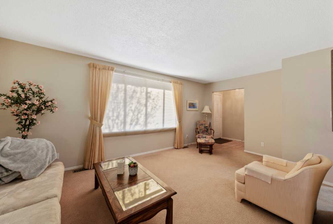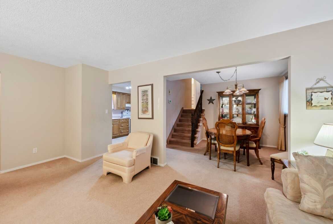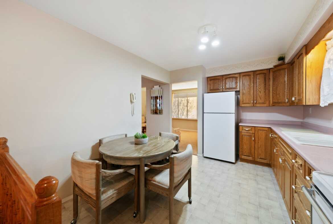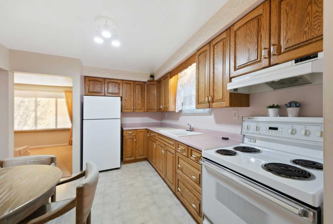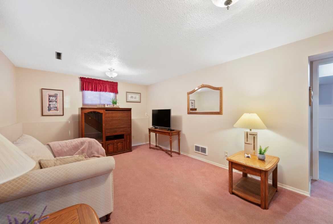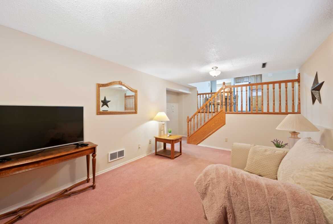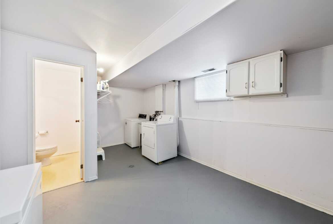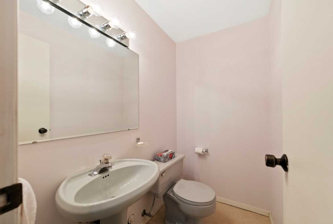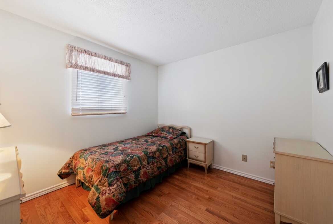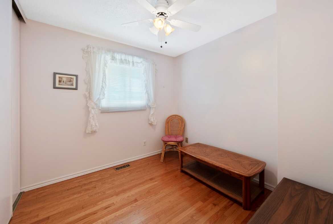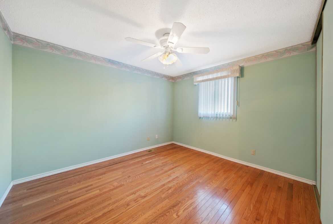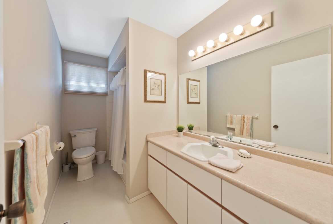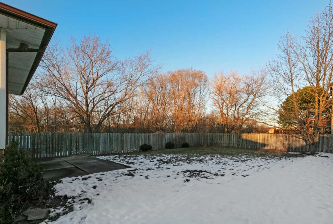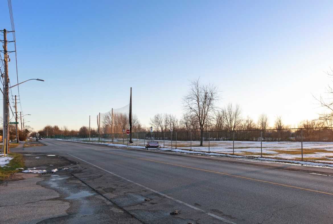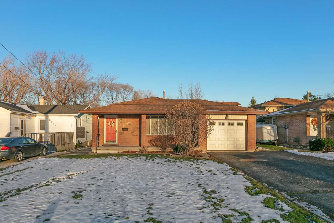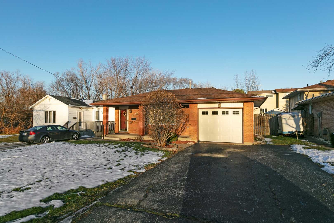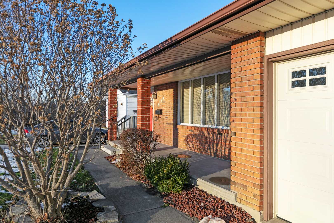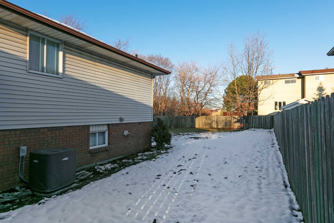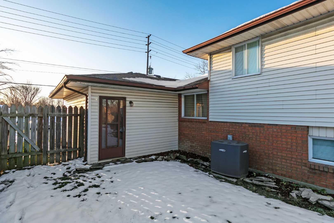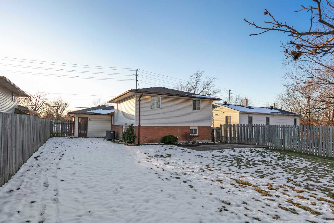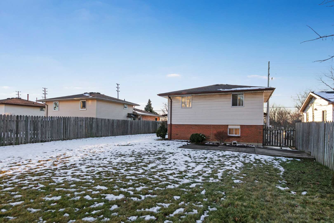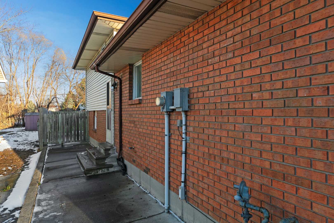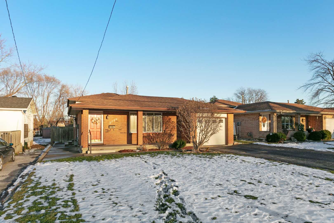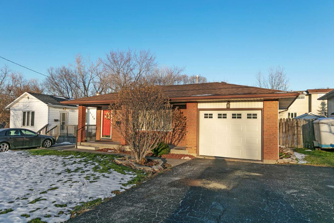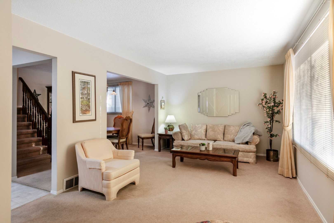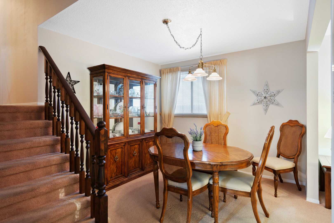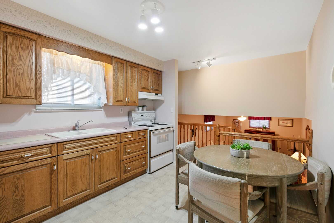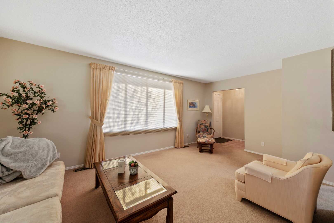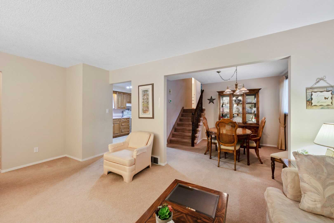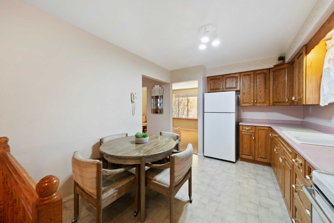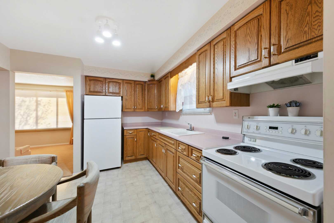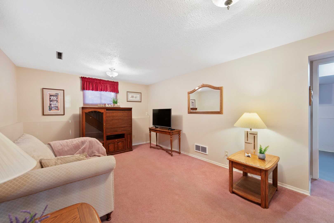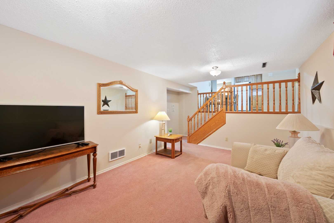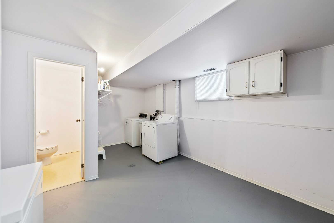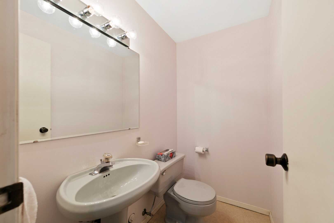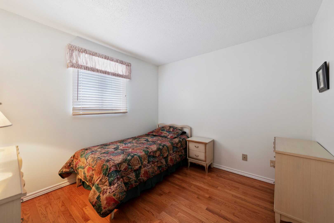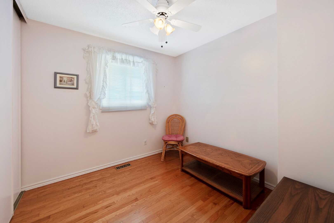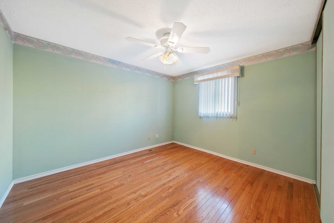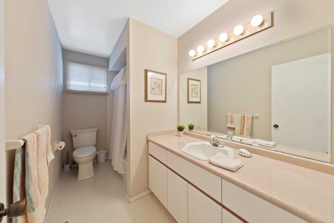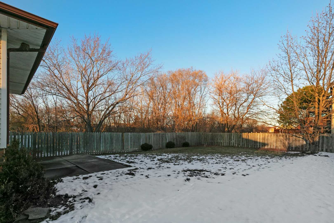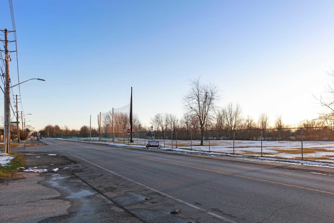Description
THIS LONG TIME OWNER 3 LVL BACKSPLIT SHOWS TRUE PRIDE OF OWNERSHIP. HOME OFFERS 3 BDRMS, LIV RM, DIN RM, EAT-IN KITCHEN, FAM RM, LAUNDRY & LOTS OF STORAGE. ATTACHED GARAGE. BEAUTIFUL LRG BACKYARD, COVERED FRONT PORCH TO SIT & RELAX ON THOSE STARRY NIGHTS WATCHING THE BEAUTIFUL GREEN GOLF COURSE ACROSS THE STREET. THIS PPTY IS AVAIL FOR REGISTRATION OF OFFERS. NO PREEMPTIVE OFFERS. ALL OFFERS WILL BE VIEWED DEC 10, 2020 AT REQUEST OF THE SELLER.
CLICK HERE FOR NEIGHBOURHOOD REPORT
Property Details |
|
||||||
|
||||||
Total Above Grade Floor Area
|
||||||
| Main Building Interior: 980 sq ft Main Building Excluded: 246 sq ft Main Building Exterior: 1161 sq ft |
||||||
|
Note: For explanation of floor area calculations and method of measurement please see https://youriguide.com/measure/. Floor areas include footprint area of interior walls. All displayed floor areas are rounded to nearest integer. Total area is computed before rounding and may not equal to sum of displayed floor areas. |
Property Documents
Details
- Price: $289,900
- Bedrooms: 3
- Bathrooms: 1.5
- Garage: YES
- Garage Size: 1.5 ATTACHED, AUTO DOOR OPENER
- Year Built: 1985
- Property Type: Residential
- Property Status: Sold
- Approx Age: 35
- Approx Lot Size: 50.03 X IRREG
- Approx Taxes: 2894.36
- Posession: 15-45 DAYS
- Sewer Type: SANITARY CONNECTED
- Water Supply: MUNICIPAL
- Parking: FRONT DRIVE, FINISHED DRIVE
- Exterior Finish: BRICK, SIDING
- Foundation: CONCRETE
- Basement: FULL
- Basement Development: PARTIALLY FINISHED
- Heating & Air Conditioning: FORCED AIR, CENTRAL AIR, FURNACE
- Fuel: GAS
- Flooring: HARDWOOD, CARPET, VINYL
- Hot Water Tank: RENTED
- Outdoor Features: FENCED YARD, LANDSCAPED, PATIO, COVERED FRONT PORCH
- Site Influences: CLOSE TO ALL CONVENIENCES, GOLF COURSE, PLAYGROUND NEARBY
- Indoor Features: FRIDGE, STOVE, WASHER, DRYER
- Approx Square Footage: 1160
- MLS Number: 20016079
- Neighbourhood: FOREST GLADE DR OR TECUMSEH TO LAUZON
- Directions: TECUMSEH
360° Virtual Tour
Video
Address
Open on Google Maps- Address 2760 LAUZON
- City Windsor
- State/county Ontario
- Zip/Postal Code N8R 1J5
- Area Forest Glade

