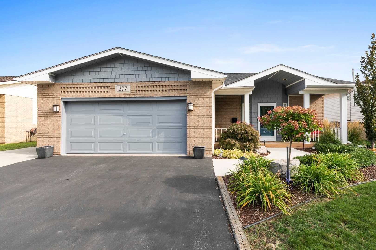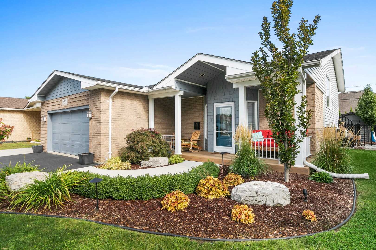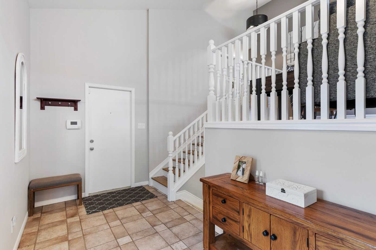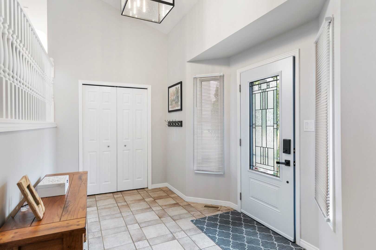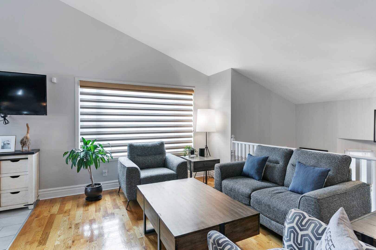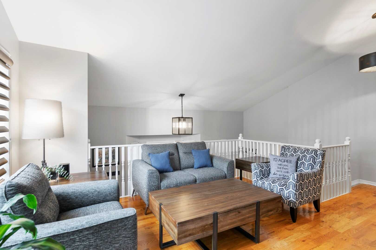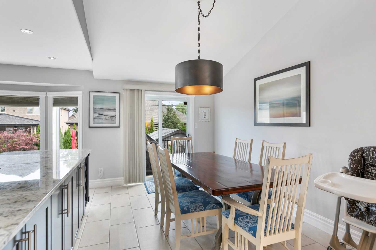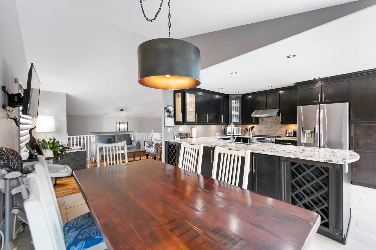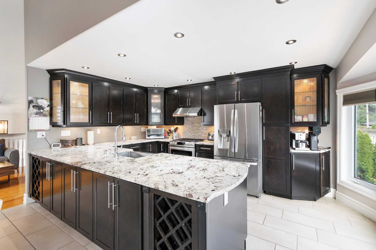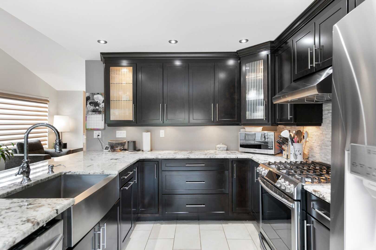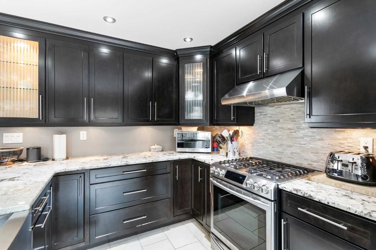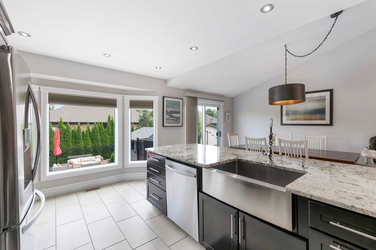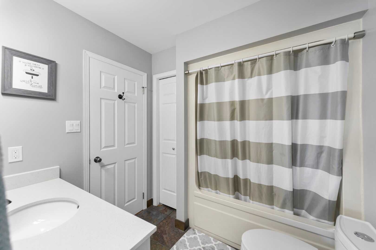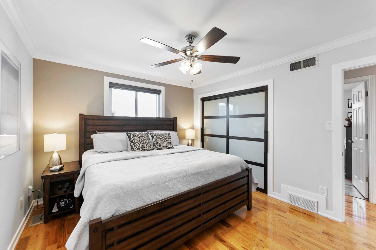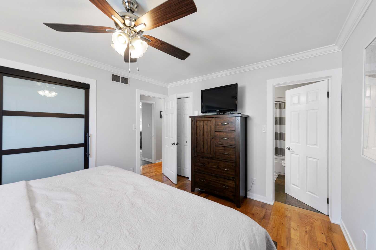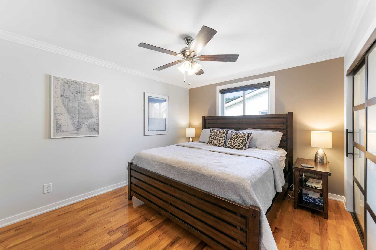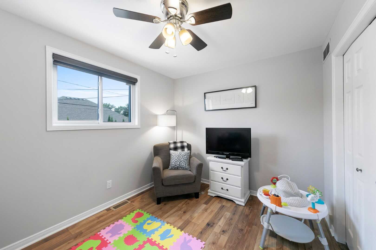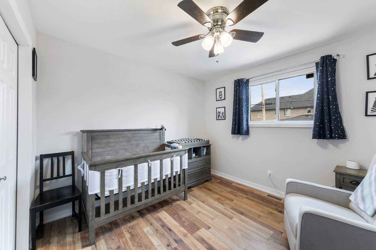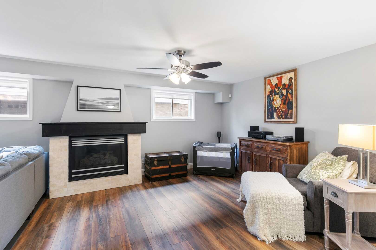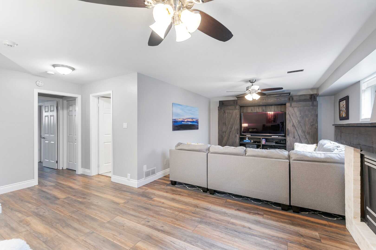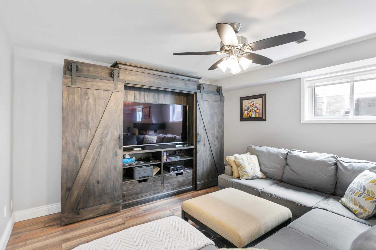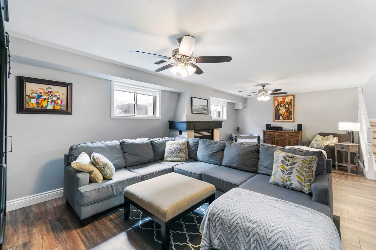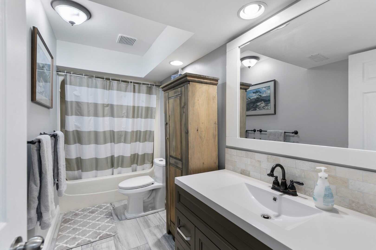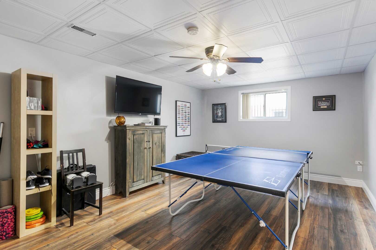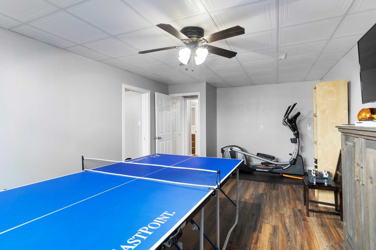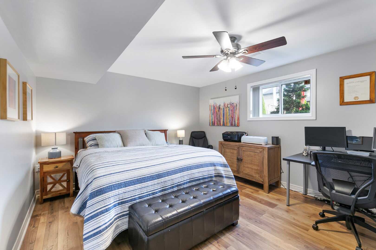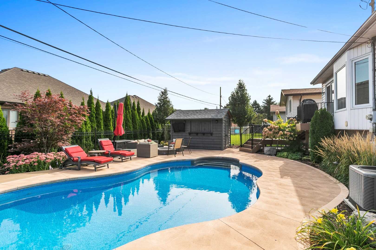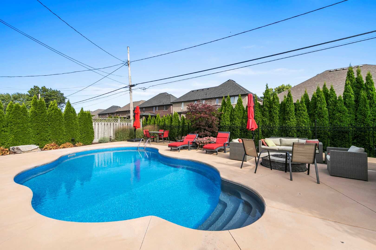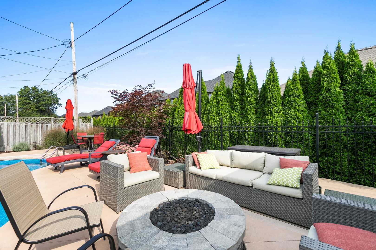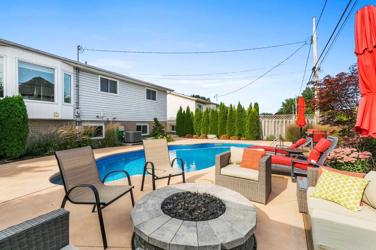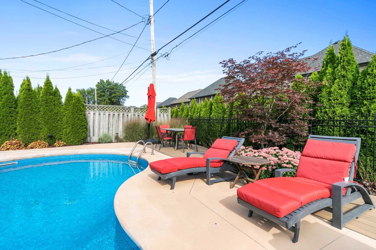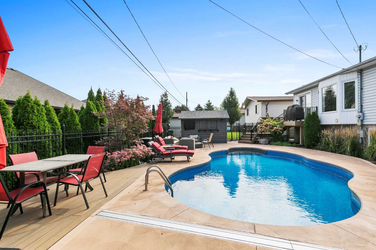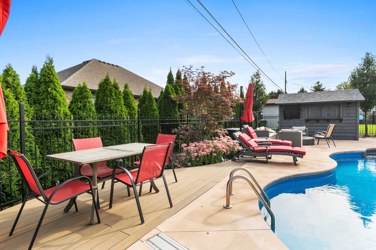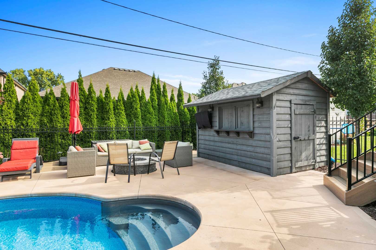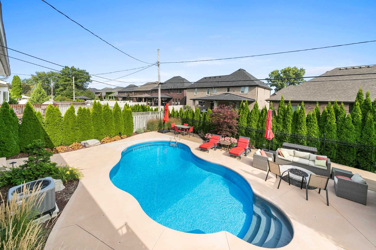Description
THIS BEAUTIFULLY UPDATED HOME HAS THE WOW FACTOR!! STUNNING BI-LVL W/NUMEROUS RECENT UPGRADES INCLUDING: KITCHEN – 2014, FURNACE & A/C 2016, RESTORATION HARDWARE LIGHT FIXTURES, I/GR POOL HEATED SALTWATER, CONCRETE PATIO, DECORATIVE WROUGHT IRON FENCE, EURO SHED, COMPOSITE DECKING, IRRIGATION SYSTEM & PROFESSIONAL LNDSCPD ALL NEW IN 2018. LWR LVL ‘GAMES’ RM, HUNTER DOUGLAS WNDW COVERINGS, ALL HIGH END STAINLESS STEEL APPLIANCES & COMMERCIAL HOOD FAN. ROOF & WNDWS ARE ‘NEWER’, UPDATED VANITIES IN BOTH BATHS, NEW HRWD STAIRS & ALL NEW LWR LVL FLRG, FRESHLY PAINTED INTERIOR & EXTERIOR, NEW FRONT DOOR. ENJOY YOUR PRIVATE DREAM OASIS BACKYARD WITH POOL HOUSE/SHED, FIRE PIT IN THE HEART OF LASALLE, CLOSE TO SCHOOLS, PARKS & SHOPPING. EXCLUDE POOL FRIDGE/FREEZER IN BSMT. SELLER RESERVES THE RIGHT TO ACCEPT OR REJECT ANY & ALL OFFERS. NO PREEMPTIVE OFFERS. AT REQUEST OF SELLERS ALL OFFERS WILL BE VIEWED FRI SEPT 25 AT 7:00PM SEND ALL OFFERS TO L/S.
CLICK HERE FOR NEIGHBOURHOOD REPORT
Property Details |
|
||||
|
||||
Total Above Grade Floor Area
|
||||
| Main Building Interior: 1270 sq ft Main Building Excluded: 416 sq ft Main Building Exterior: 1427 sq ft |
||||
|
Note: For explanation of floor area calculations and method of measurement please see https://youriguide.com/measure/. Floor areas include footprint area of interior walls. All displayed floor areas are rounded to nearest integer. Total area is computed before rounding and may not equal to sum of displayed floor areas. |
Property Documents
NEIGHBOURHOOD REPORT
floorplan
Details
- Price: $469,900
- Bedrooms: 3+1
- Bathrooms: 2
- Garage: ATTACHED, INSIDE ENTRY, AUTO DOOR OPENER
- Garage Size: DOUBLE
- Year Built: 1992
- Property Type: Residential
- Property Status: Sold
- Approx Age: 28
- Approx Lot Size: 60.01 X 112
- Approx Taxes: 4151.56
- Posession: NOVEMBER 13TH, 2020
- Sewer Type: SANITARY CONNECTED
- Water Supply: MUNICIPAL
- Parking: FRONT DRIVEWAY, FINISHED DRIVEWAY, DOUBLE DRIVEWAY
- Exterior Finish: BRICK, SIDING
- Foundation: BLOCK
- Basement: FULL
- Basement Development: FULL FINISHED
- Heating & Air Conditioning: FORCED AIR, CENTRAL AIR, FURNACE
- Fuel: GAS
- Flooring: HARDWOOD, CERAMIC, LAMINATE
- Hot Water Tank: RENTED
- Outdoor Features: FENCED, LANDSCAPED, PATIO, INGROUND POOL (HEATED, SALTWATER), SHED, SPRINKLER SYSTEM
- Fireplaces: ONE
- Fireplace Fuel: GAS
- Site Influences: CLOSE TO AMENITIES, U.S. BORDER, TRAILS, CONVENIENCES, SCHOOLS, ESSEX GOLF
- Indoor Features: DISHWASHER, FRIDGE, STOVE, WASHER, DRYER
- Approx Square Footage: 1427
- Additional Information: EXCLUDE POOL FRIDGE/FREEZER IN BASEMENT KITCHEN 2014, FURNACE A/C 2016, BACKYARD UPGRADES 2018
- MLS Number: 20012267
- Neighbourhood: LASALLE
- Directions: MALDEN OR MATCHETTE OR FRONT RD TO BOUFFARD
360° Virtual Tour
Video
Address
Open on Google Maps- Address 277 BOUFFARD
- City LaSalle
- State/county Ontario
- Zip/Postal Code N9J 1E9
- Area LaSalle

