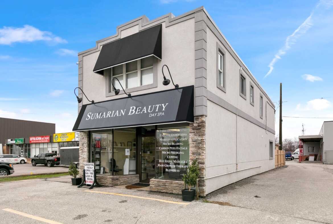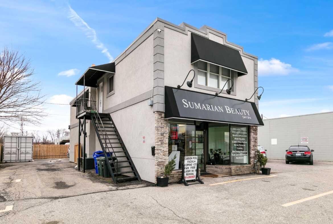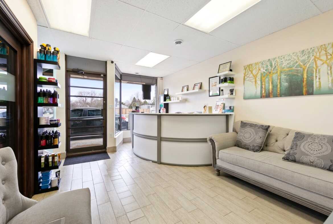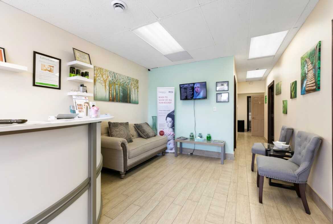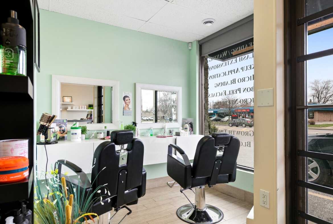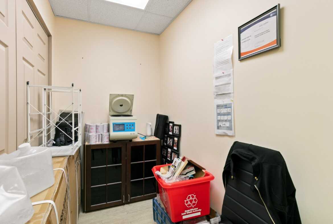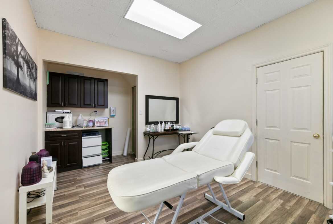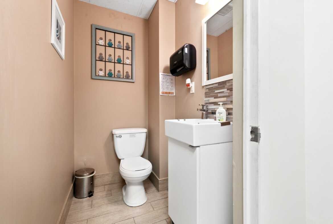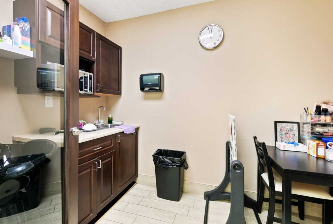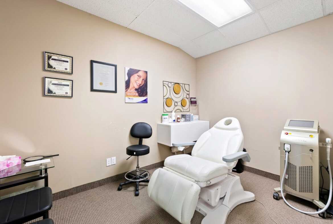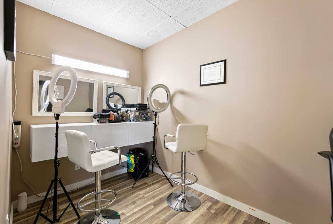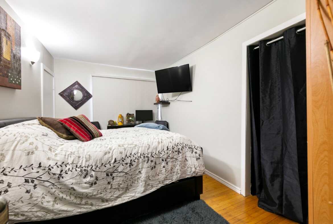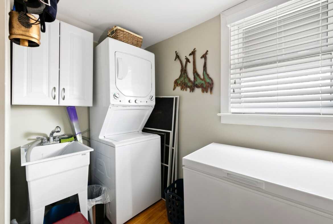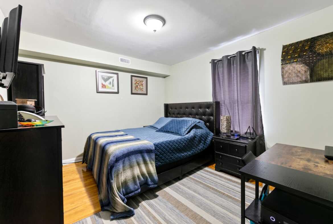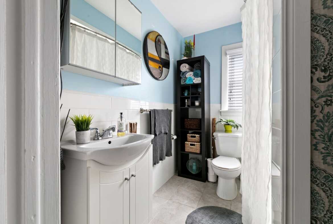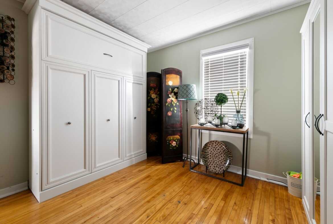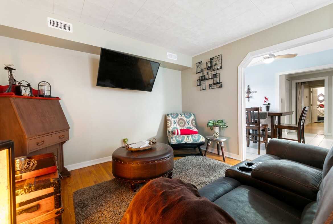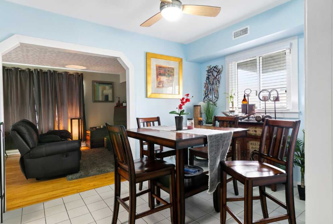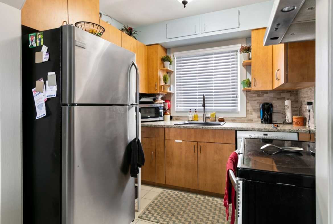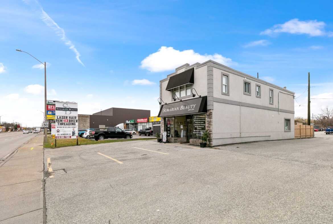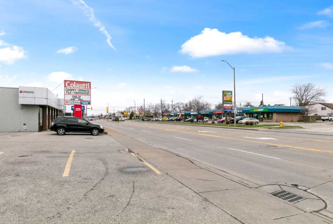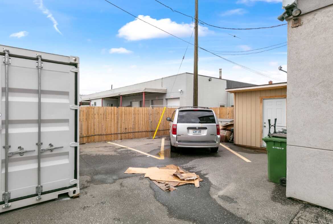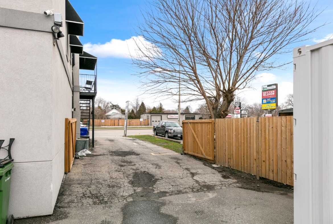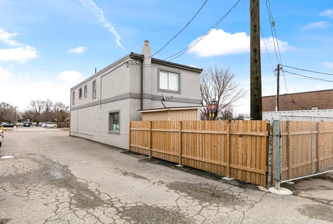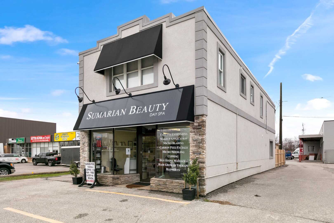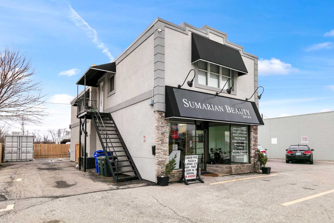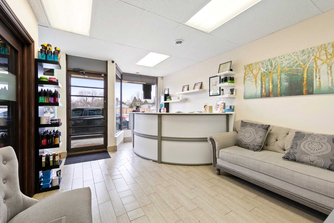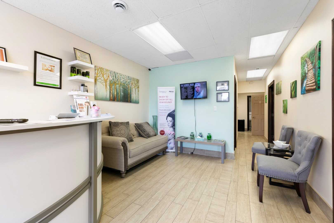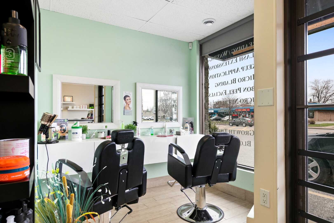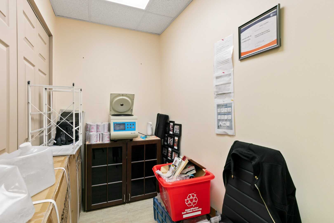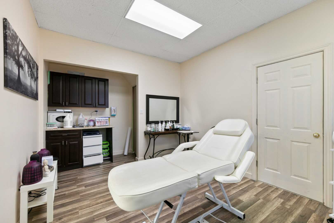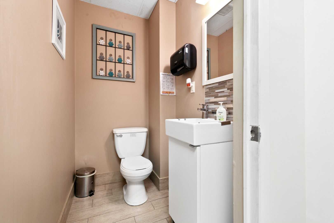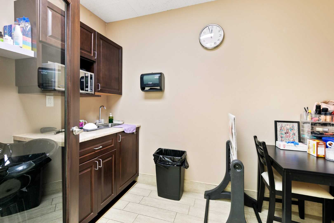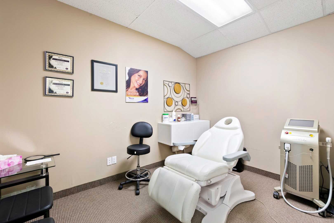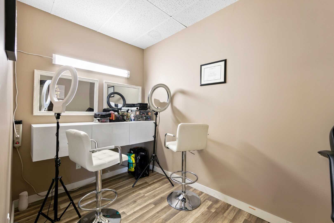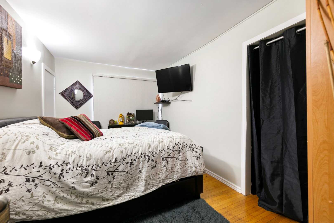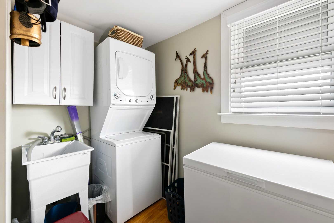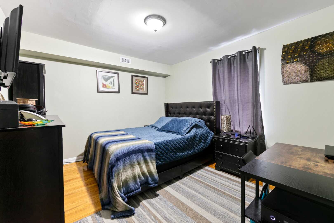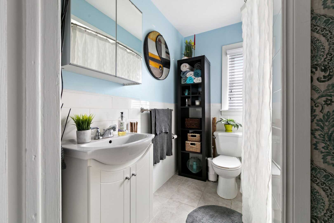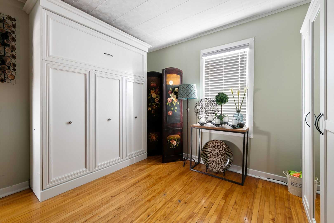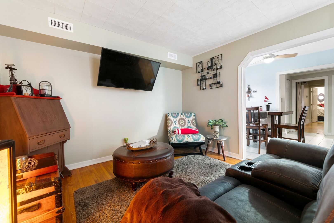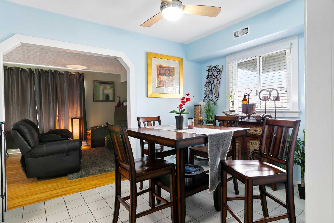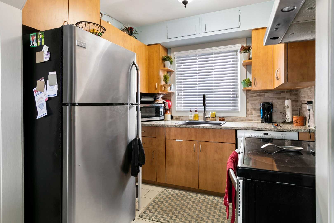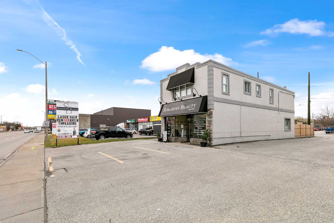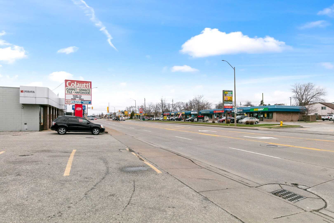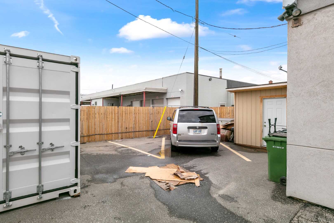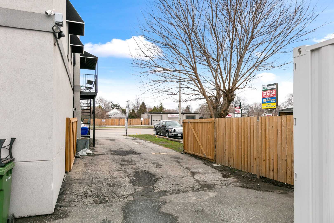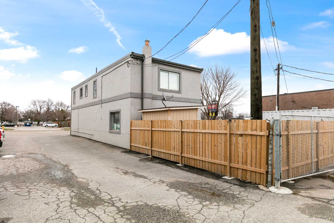2783 HOWARD
Description
ATTENTION INVESTORS. THIS TOTALLY RENOVATED COMMERCIAL AND RESIDENTIAL BUILDING IS A MUST SEE. EXTERIOR UPDATES: STUCCO, AWNINGS, TROUGHS, DOWNSPOUTS & FLASHING. SECOND STOREY STAIRS REINFORCED AND UPDATED, REFINISHED & PAINTED. STREET SIGN UPDATED & REINFORCED, INCLUDING LIGHTS. REPAVED REAR LOT WITH ENCLOSED FENCE AND SWING GATE FOR PRIVACY & SECURE PARKING. NEWLY BUILT SHED W/HYDRO. INTERIOR (DOWNSTAIRS) UPDATED: COMPLETELY RENOVATED FLOOR TO CEILING(TILE, LAMINATE, CARPET & PAINT), SOLID WOOD DOORS WITH GLASS, 3 OFFICES, RECEPTION & KITCHEN. INTERIOR (UPSTAIRS) UPDATED: COMPLETELY RENOVATED UPPER 2 BEDROOM W/LIVING RM HOUSING A MURPHY BED. MASTER BEDROOM HAS WALK IN CLOSET THAT CAN BE SET UP AS A BDRM. REALISTICALLY COULD SLEEP 4. ALL NEW A/C & FURNACE, INCLUDING DUCT WORK, DRYWALL, VENTS & PAINT. LAUNDRY RM HAS UPDATED ELECTRICAL & PLUMBING W/STACKABLE WASHER/DRYER & SINK. KITCHEN UPDATED W/NEW COUNTERTOP, BACK SPLASH & APPLIANCES (INCLUDING BUILT-IN DISHWASHER & EXHAUST FAN). THIS PPTY IS AVAIL FOR REG OF OFFERS, AT SELLERS REQUEST NO OFFERS WILL BE VIEWED BEFORE APRIL 8TH 2021. ALL OFFERS IRREVOCABLE FOR 24 HOURS. SELLER RESERVES THE RIGHT TO VIEW & ACCEPT ANY OFFER. 48 HOUR NOTICE FOR ALL VIEWINGS. PLEASE FOLLOW COVID 19 PROCEDURES.
MAIN FLOOR TENANT PAYS $1500/MTH ALL INCLUSIVE TIL NOVEMBER 30, 2021 (WANTS TO REMAIN)
UPSTAIRS RESIDENTIAL TENANT PAYS $1200/MTH ALL INCLUSIVE (MONTH TO MONTH) (WANTS TO REMAIN)
TOTAL RENTS RECEIVED $2700/MTH (INCLUDING UTILITIES)
| Est Gross Annual Inc: | $32,400 | |||||||||
| Estimated Annual Expenses: | ||||||||||
| Heating: | $878 | Insurance: | $3,000 | Maintenance: | Miscellaneous: | $272 | ||||
| Prop Management: | Property Taxes: | $4,990 | Snow/Garbage: | |||||||
| Utilities: | $3,154 | |||||||||
CLICK HERE FOR NEIGHBOURHOOD REPORT
Property Details |
|
|||
|
|||
Total Above Grade Floor Area
|
|||
| Main Building Interior: 884.72 sq ft Main Building Exterior: 1029.04 sq ft |
|||
|
Note: For explanation of floor area calculations and method of measurement please see https://youriguide.com/measure/. Floor areas include footprint area of interior walls. All displayed floor areas are rounded to two decimal places. Total area is computed before rounding and may not equal to sum of displayed floor areas. |
Property Documents
Details
- Price: $399,900
- Bedrooms: 2
- Bathrooms: 1.5
- Property Type: Commercial, Residential
- Property Status: Sold
- Approx Age: UNKNOWN
- Approx Lot Size: 39.99 x 113.08
- Approx Taxes: 4990.73
- Posession: FLEXIBLE
- Sewer Type: SANITARY CONNECTED
- Water Supply: MUNICIPAL
- Parking: APPROX 8 CARS
- Exterior Finish: STUCCO
- Basement: N/A
- Heating & Air Conditioning: FORCED AIR, CENTRAL AIR, FURNACE
- Fuel: GAS
- Flooring: Ceramic/Porcelain, Hardwood/Engineered Hrwd, Laminate
- Hot Water Tank: RENTED
- Outdoor Features: HIGH VISIBILITY, HIGH TRAFFIC, PUBLIC TRANSPORTATION, SIGNAGE
- Indoor Features: OFFICE SPACE AND RESIDENTIAL UPSTAIRS
- Approx Square Footage: 2058 (1029 PER FLOOR)
- Additional Information: ZONED CD 2.1
- MLS Number: 21003953
- Directions: HOWARD NORTH OF E.C. ROW BEFORE EDINBOROUGH
360° Virtual Tour
Address
Open on Google Maps- Address 2783 HOWARD
- City Windsor
- State/county Ontario
- Zip/Postal Code N8X 3X8
- Area South Central Windsor

