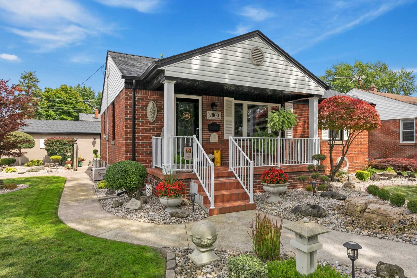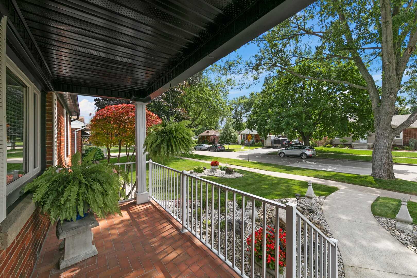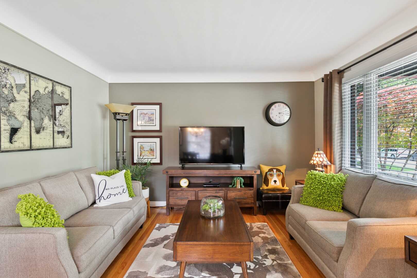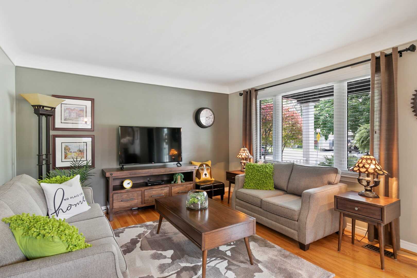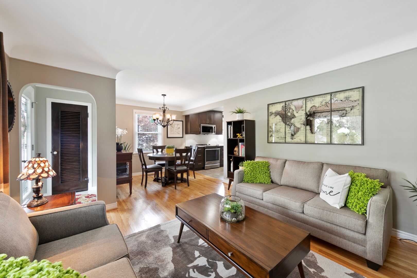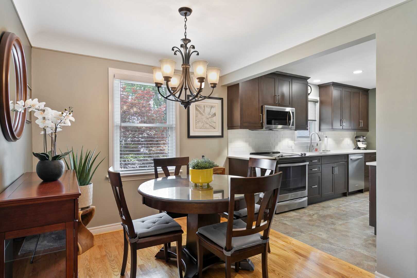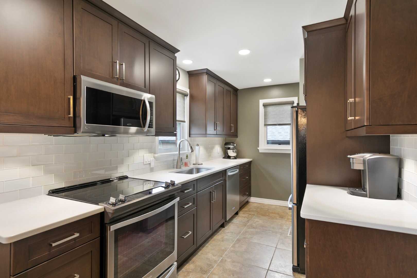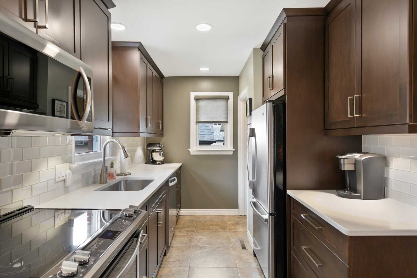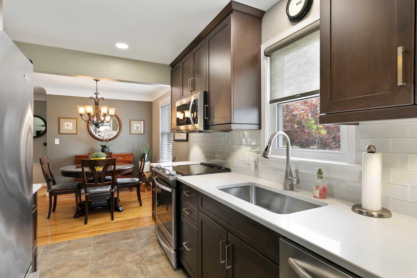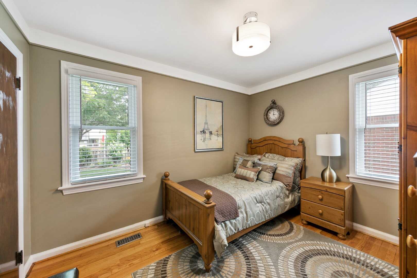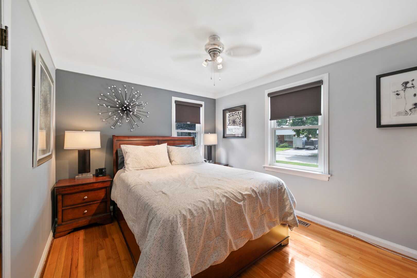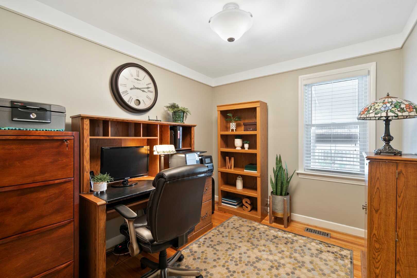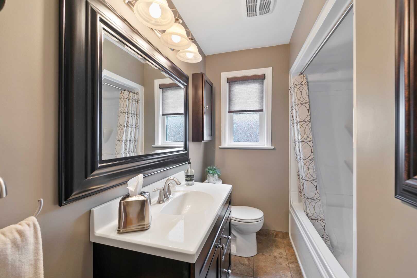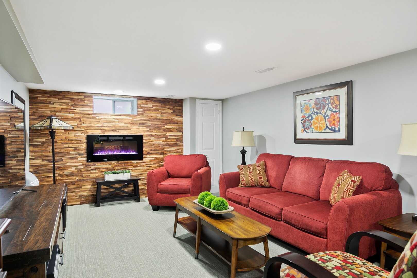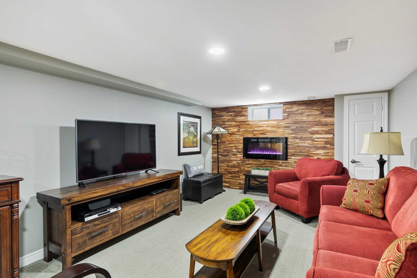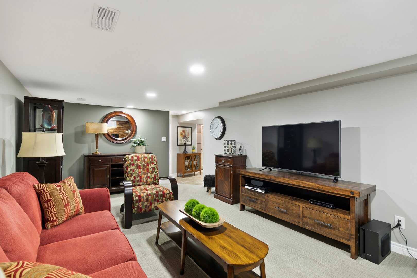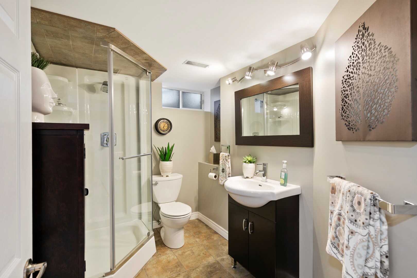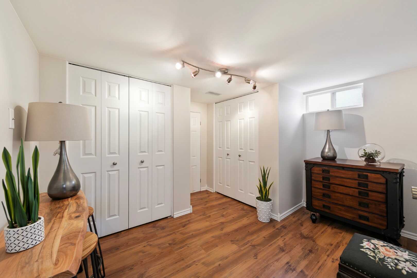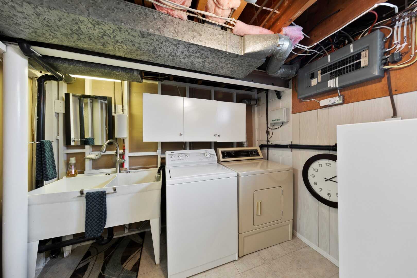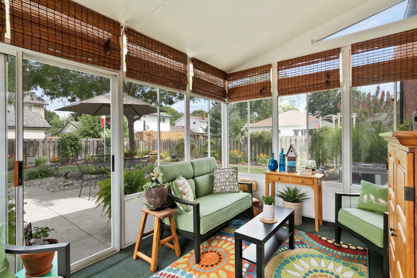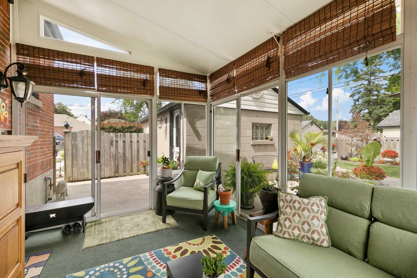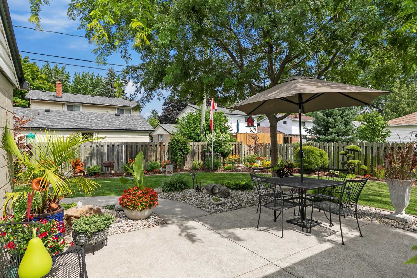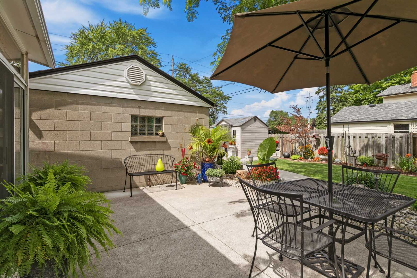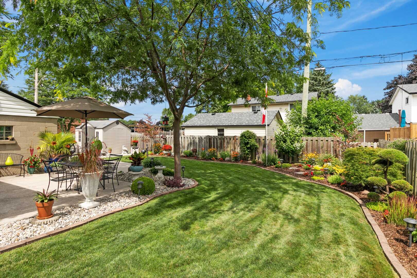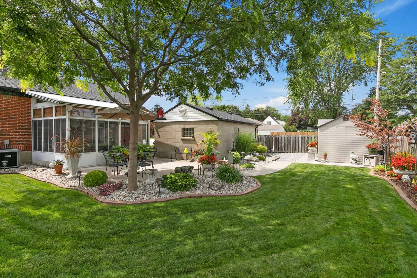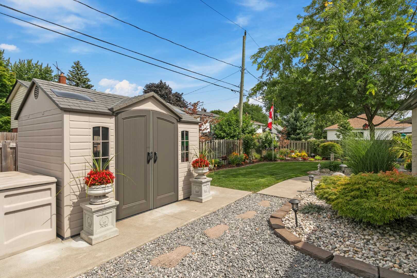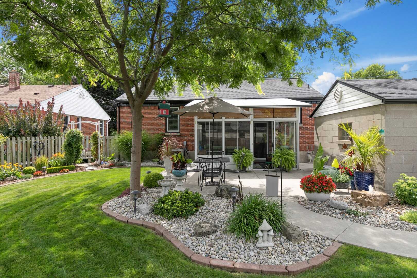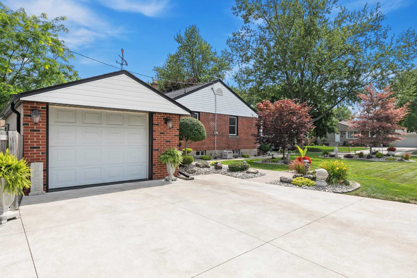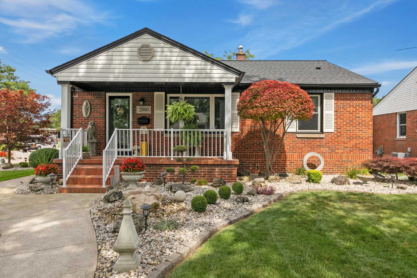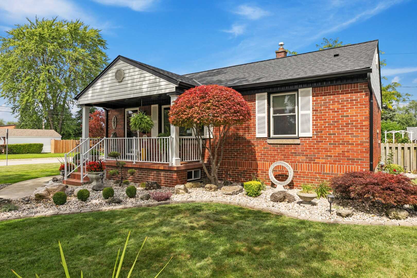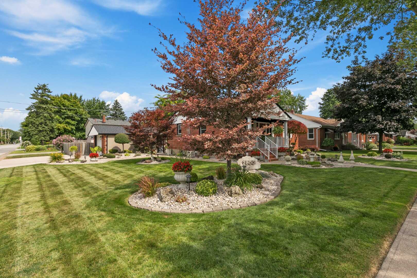Description
Wow this totally updated ranch in the heart of south Windsor and amazing school area. home offers 3+1 bedrooms, 2 full baths, stunning living room and dinning area , new dream kitchen with appliances, new luxurious main floor bath and 3 nice size bedrooms. Basement finished with fireplace, bedroom, bathroom, laundry and storage. 3 season sun room off kitchen area with views of beautiful private landscaped yard. all this on a large comer lot with garage.updated approx roof 2013, windows 2010, newer furnace & a/c. Seller reserves the right to accept to reject any and all offer. no preemptive offers. All offers will be viewed monday sept 21st @ 730pm, send all offers to l/s by 630pm.
CLICK HERE FOR NEIGHBOURHOOD REPORT
Property Details |
|
||||||
|
||||||
Total Above Grade Floor Area |
||||||
| Main Building Interior: 891 sq ft Main Building Exterior: 1016 sq ft |
||||||
| New Building Excluded: 264 sq ft | ||||||
|
Note: For explanation of floor area calculations and method of measurement please see https://youriguide.com/measure/. All displayed floor areas are rounded to nearest integer. Total area is computed before rounding and may not equal to sum of displayed floor areas. |
Property Documents
Details
- Price: $349,900
- Bedrooms: 3+1
- Bathrooms: 2
- Garage: DETACHED
- Garage Size: 1.5
- Year Built: 1951
- Property Type: Residential
- Property Status: Sold
- Approx Age: 69
- Approx Lot Size: 66.01 X 100
- Approx Taxes: 2752.31
- Posession: NOVEMBER 13
- Sewer Type: SANITARY CONNECTED
- Water Supply: MUNICIPAL
- Parking: SIDE DRIVE, FINISHED DRIVE, DOUBLE DRIVE
- Exterior Finish: BRICK
- Foundation: BLOCK
- Basement: FULL
- Basement Development: FULLY FINISHED
- Heating & Air Conditioning: FORCED AIR, CENTRAL AIR, FURNACE
- Fuel: GAS
- Flooring: CERAMIC, HARDWOOD
- Hot Water Tank: RENTED
- Outdoor Features: FENCED YARD, SUNROOM, SPRINKLERS, STORAGE SHED, LANDSCAPED, COVERED PORCH
- Fireplaces: ONE
- Fireplace Fuel: ELECTRIC
- Site Influences: CLOSE TO SCHOOLS, CONVENIENCES, U.S. BORDER
- Indoor Features: DISHWASHER, FRIDGE, STOVE, WASHER, DRYER, FREEZER
- Approx Square Footage: 1016
- Additional Information: ROOF 2013, DRIVEWAY 2014, WINDOWS 2010, KITCHEN 2015 (ALL APPROX)
- MLS Number: 20011986
- Neighbourhood: SOUTH WINDSOR
- Directions: DOMINION TO LABELLE TO RANDOLPH
360° Virtual Tour
Video
Address
Open on Google Maps- Address 2800 RANDOLPH
- City Windsor
- State/county Ontario
- Zip/Postal Code N9E 3E2
- Area South Windsor

