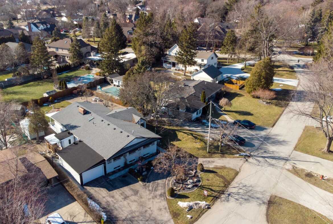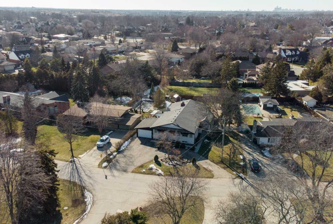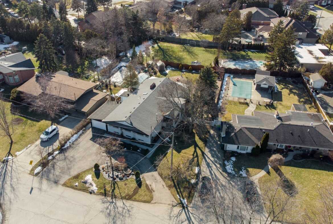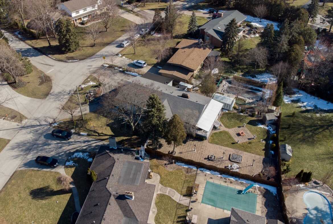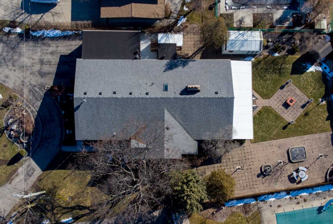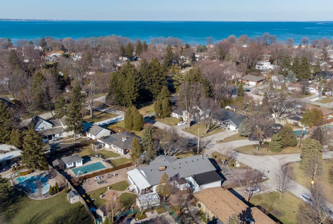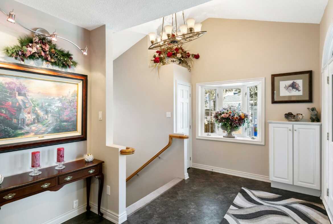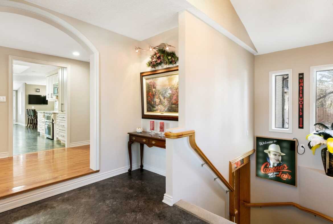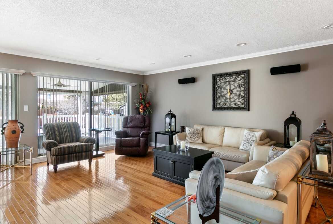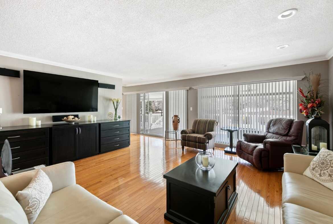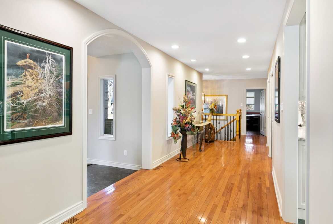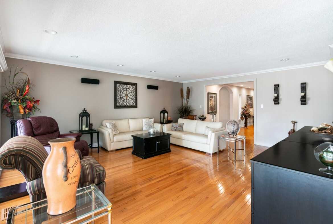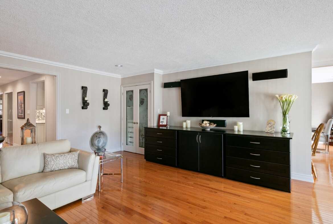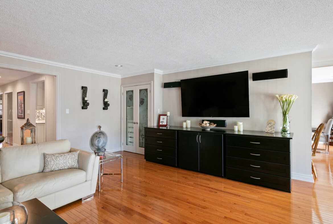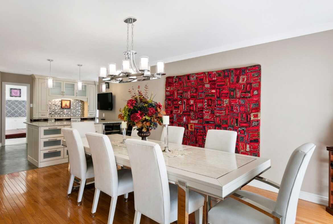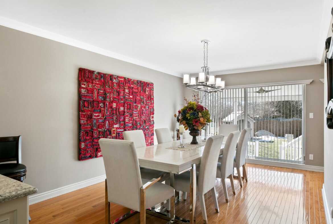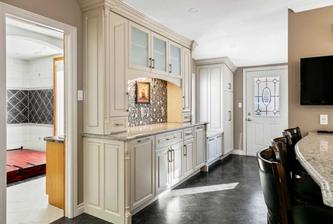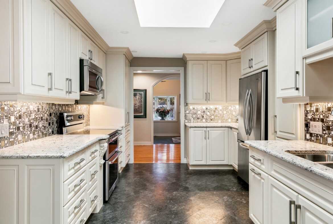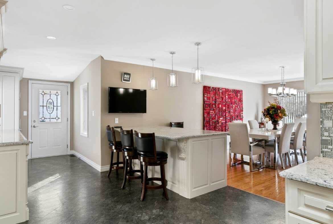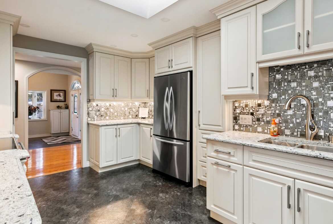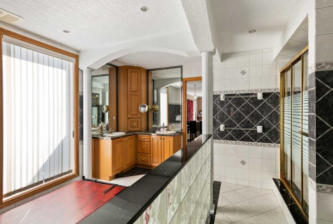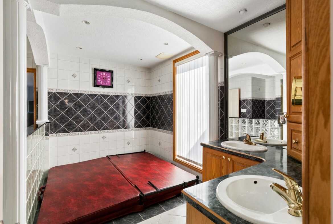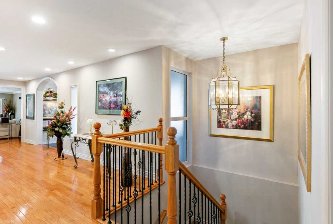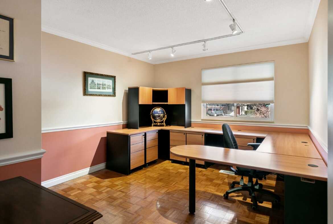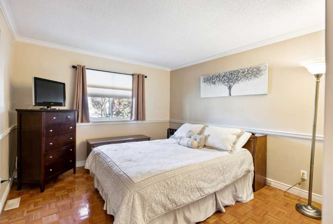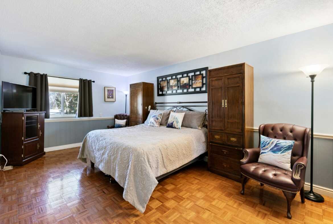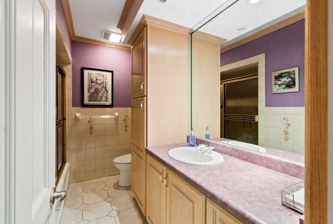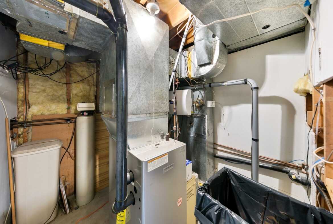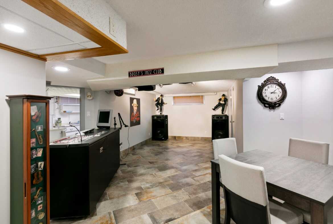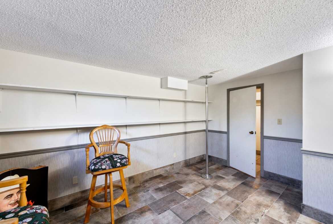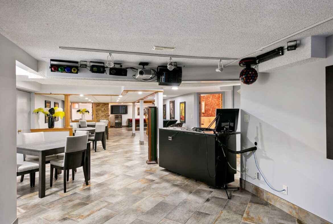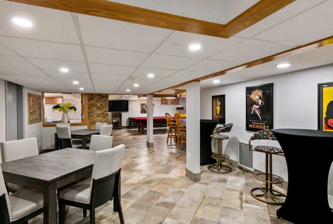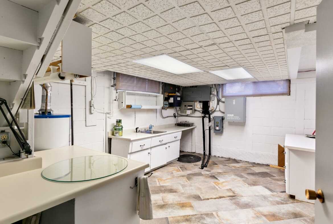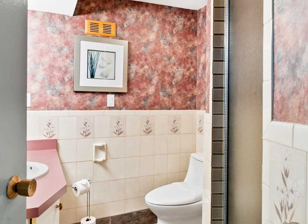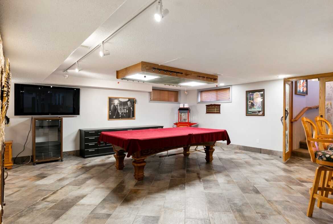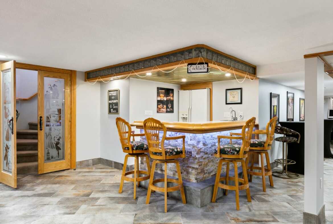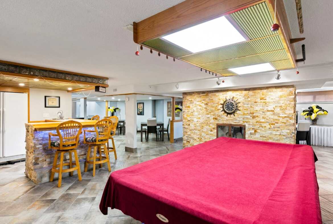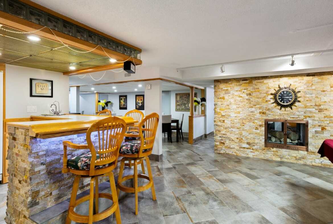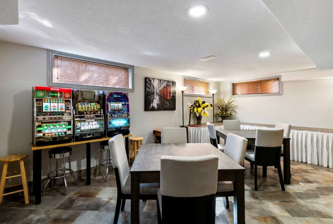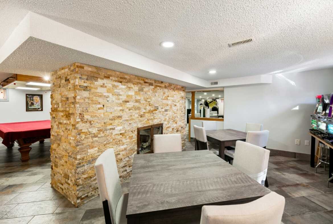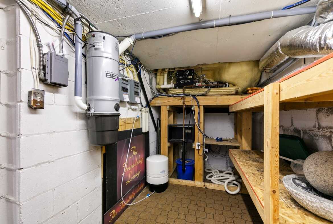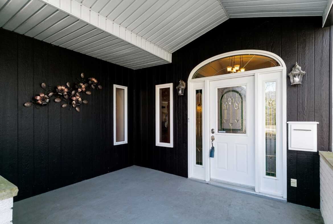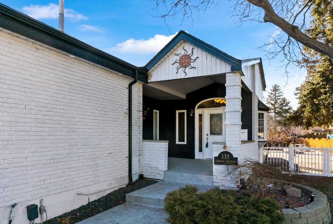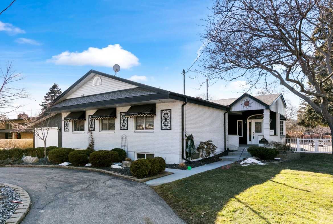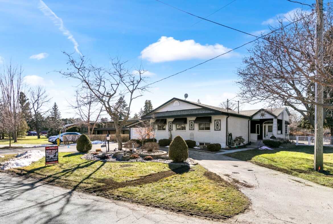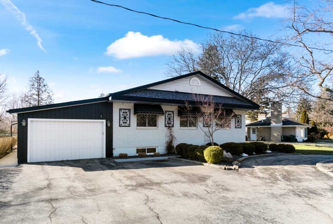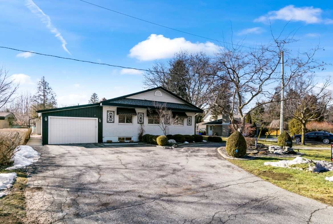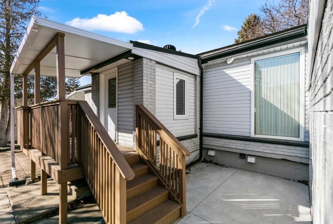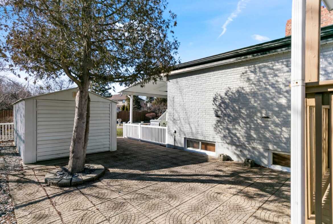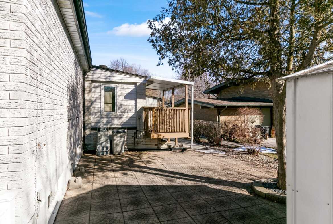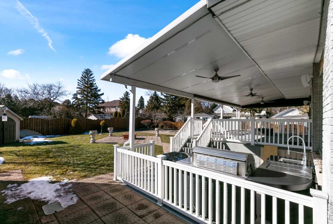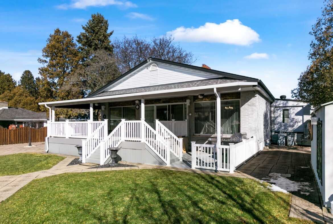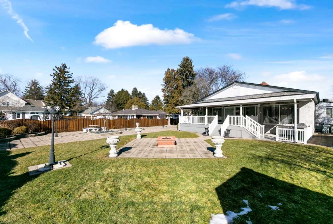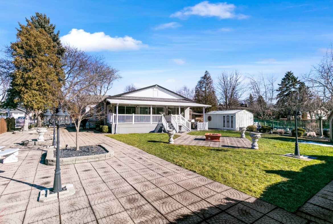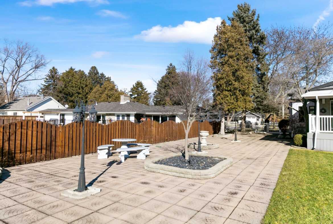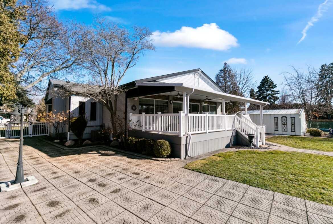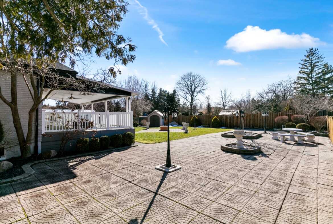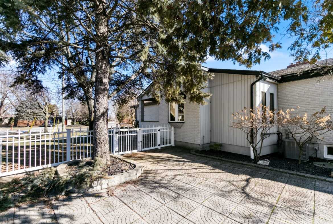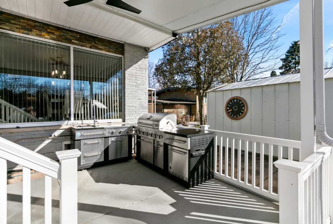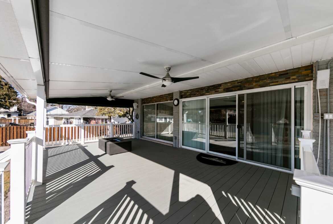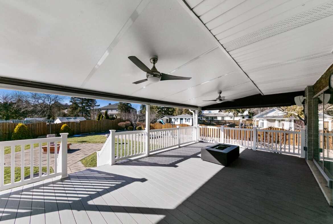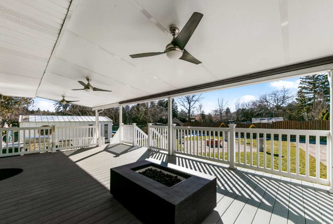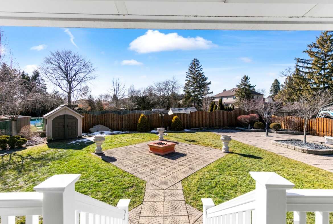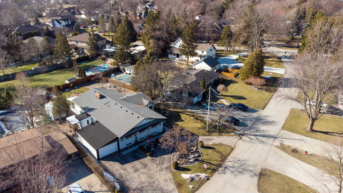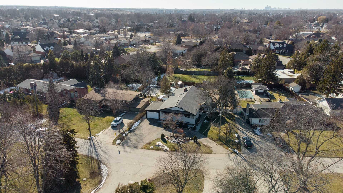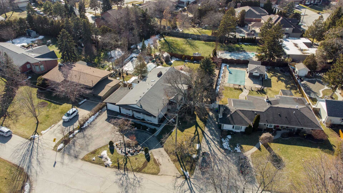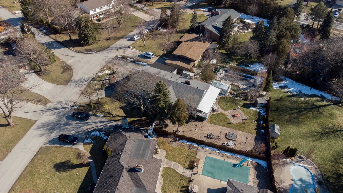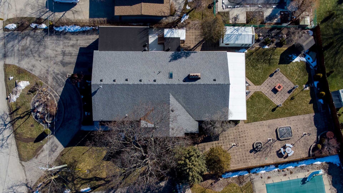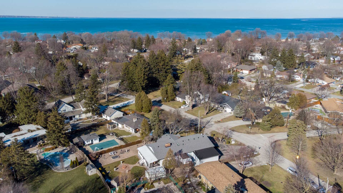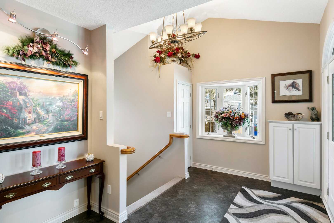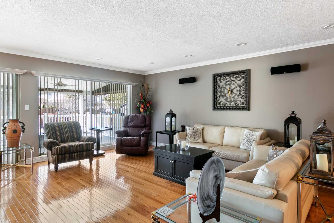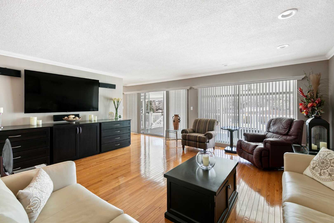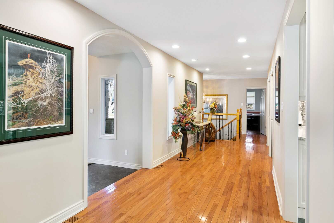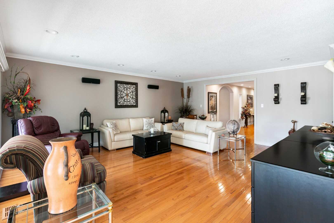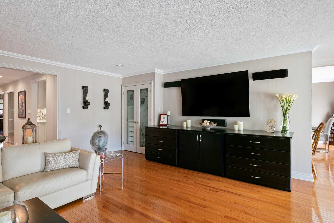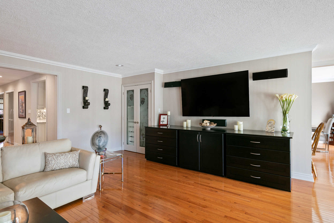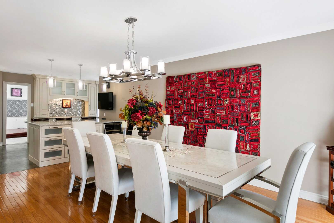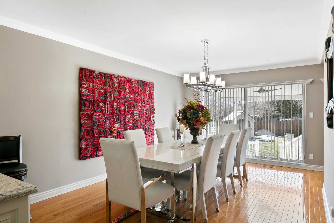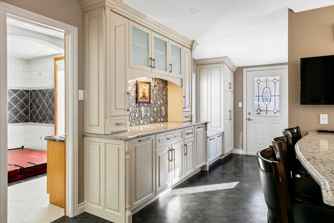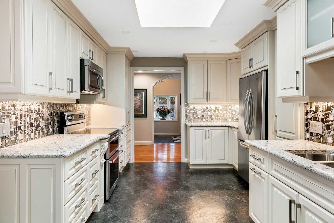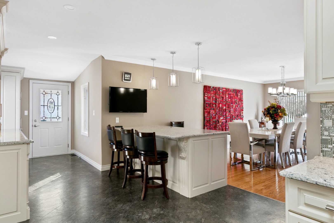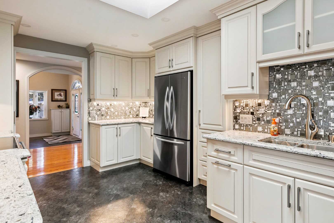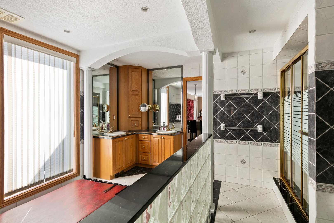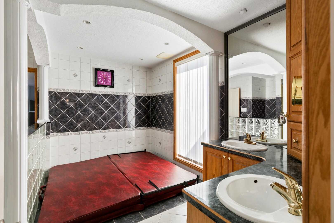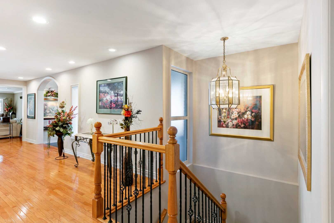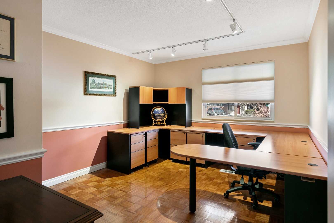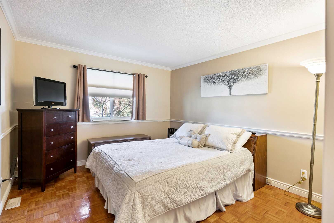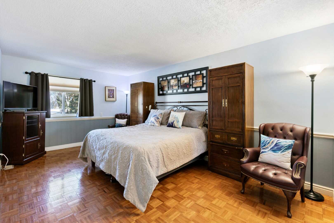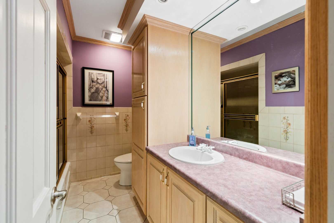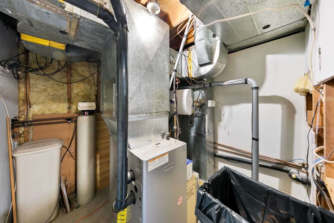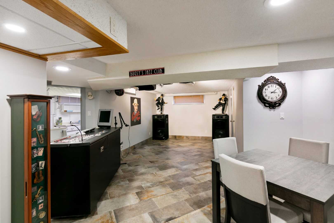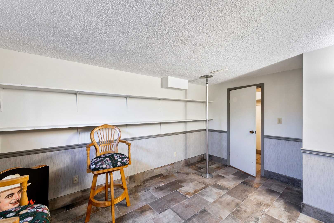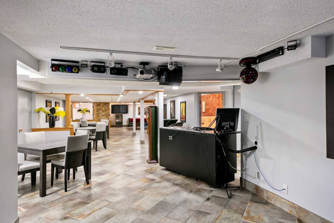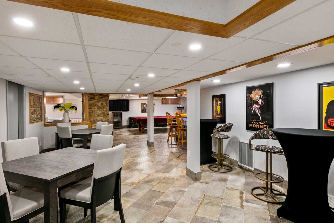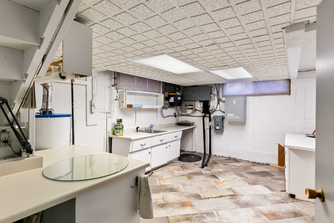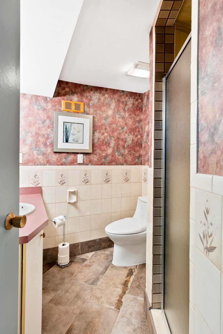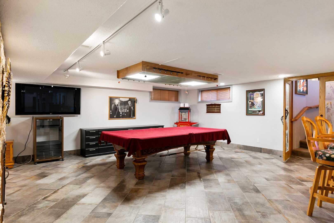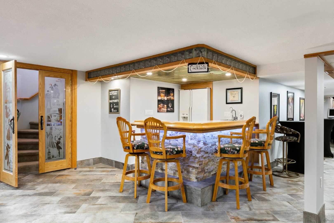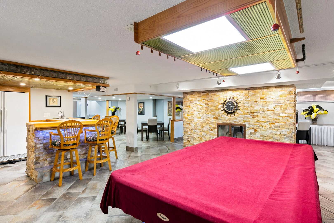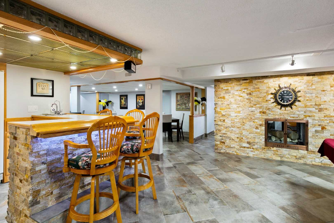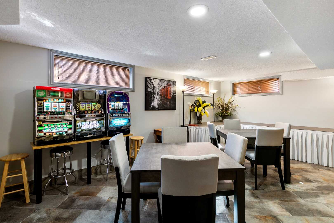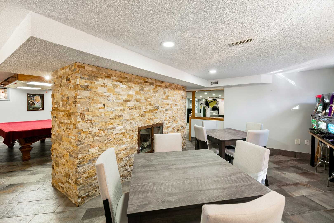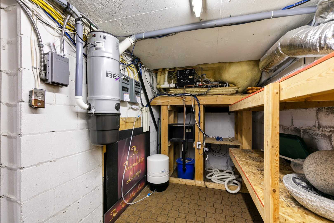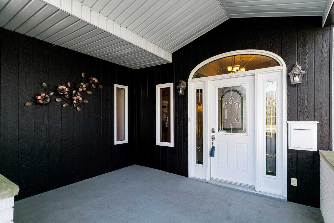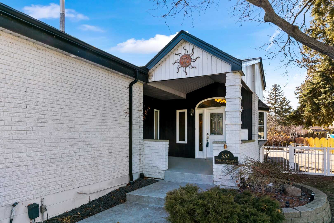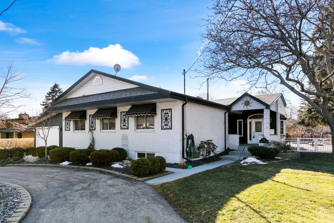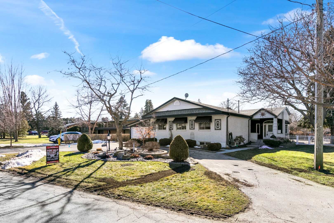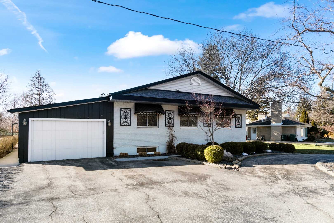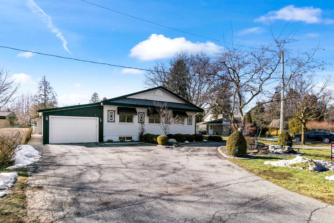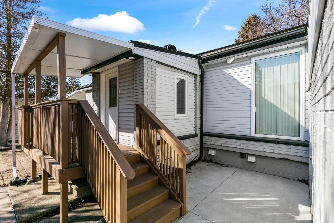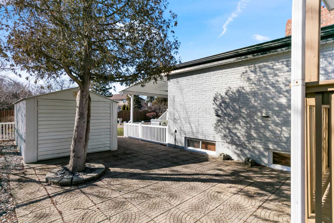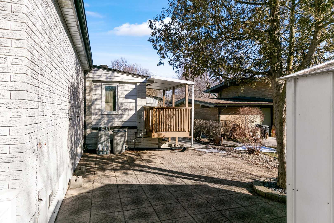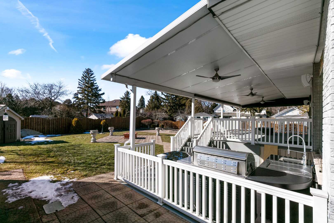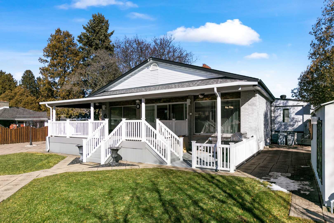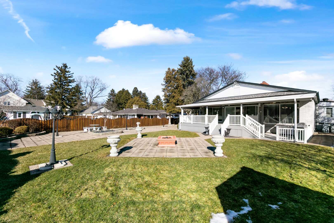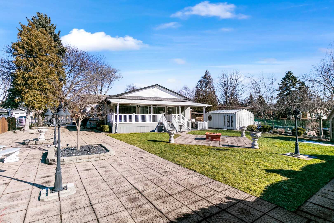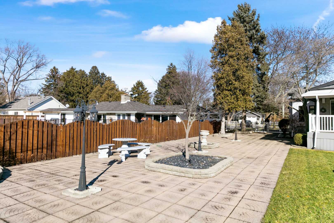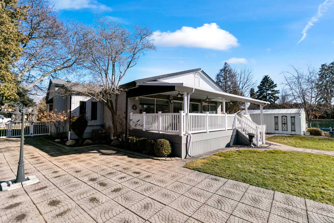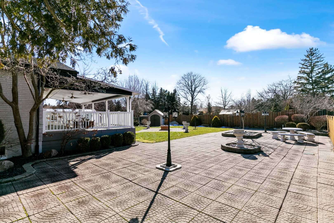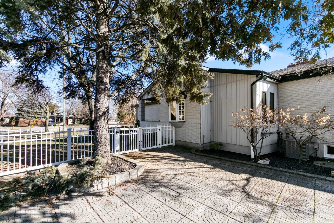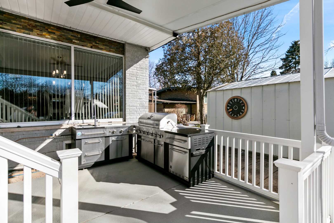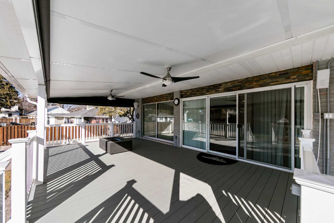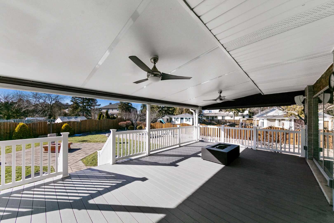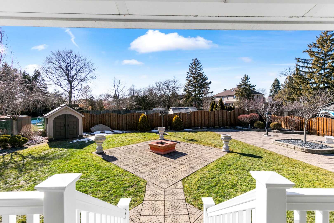Description
CORONADO DRIVE. THE ADDRESS WILL DRAW YOU HERE. THE HOME WILL MAKE YOU WANT TO STAY. THE OPPORTUNITY YOU WANTED & THE LOCATION THAT RARELY BECOMES AVAILABLE. WELCOME TO THE HEART OF ST. CLAIR BEACH/TECUMSEH & THIS CUSTOM BUILT HOME GREETS YOU W/A BRIGHT INTERIOR LAYOUT W/CUSTOM FEATURES THROUGHOUT. CLOSE TO ALL CONVENIENCES, SCHOOLS, BEACHGROVE GOLF, WATERFRONT AND TRAILS. ALL THE AMENITIES & QUALITY YOU WANT SITUATED ON A BEAUTIFUL 95 x153′ LOT ON SUCH A DESIREABLE, QUIET STREET WITHIN THE TREES THAT WILL IMMEDIATELY RELAX YOU. SPREAD ACROSS APPROX 2800 SQ FT, THIS TRUE RANCH (NO STAIRS TO WORRY ABOUT), HAS 3-4 LARGE BEDROOMS, 3 BATHS (INCLUDING ENSUITE W/SUNKEN HOT TUB), ABUNDENCE OF CLOSETS. FORMAL DINING ROOM W/PANTRY & QUARTZ COUNTERS & CHEF`S DREAM KITCHEN W/FAMILY STYLE ISLAND/SERVING BAR, CUSTOM CABINETRY, AND PROFESSIONAL APPLIANCES. FAMILY ROOM W/SURROUND SOUND SYSTEM (PROFESSIONAL GRADE). CERAMIC & HARDWOOD FLOORS. THEN IT IS TIME TO ENTER ‘CAPONE’S LAIR’, THIS BASEMENT WILL BE THE MEETING PLACE FOR ALL YOUR FRIENDS AND/OR YOUR CHILDREN, COMPLETE WITH WET BAR, DJ MIXING BOOTH W/LIGHTING, DANCE FLOOR, FIREPLACE TO ENTERTAIN AND LOTS OF ROOM FOR THE LARGER POOL TABLE AND CARD GAMES. ANOTHER BEDROOM AND BATHROOM MAKE UP THIS SPACIOUS BASEMENT WHICH HAS UNDERGONE ALL THE LATEST TECHNOLOGY TO MITIGATE ANY WATER ISSUES. THE LIST GOES ON AND ON. LARGE PATIO DOORS TO FENCED YARD W/PATIO & ENTERTAINERS DELIGHT COVERED PORCH. ATTACHED GARAGE. ALARM, C/VAC, REVERSE OSMOSIS, SPRINKLERS, LOW UTILITY COSTS (CAN BE PROVIDED UPON REQUEST) W/12KW BACK-UP GENERATOR TO KEEP YOUR FAMILY SAFE. ALL THE CHARACTER & CHARM YOU DESIRE. MOVE RIGHT IN, THE FAMILY HOME YOU DESERVE WITH OVER 5600 S/F OF FINISHED LIVING AREA. FLEXIBLE POSSESSION. (LIST OF UPDATES AVAILABLE UPON REQUEST)
OFFERS WILL BE VIEWED WEDNESDAY, MARCH 10, 2021 AT 6PM, NO ESCALATION CLAUSES, NO PRE-EMPTIVES
CLICK HERE FOR NEIGHBOURHOOD REPORT
Property Details |
|
||||
|
||||
Total Above Grade Floor Area
|
||||
| Main Building Interior: 2436.89 sq ft Main Building Excluded: 353.26 sq ft Main Building Exterior: 2684.46 sq ft |
||||
|
Note: For explanation of floor area calculations and method of measurement please see https://youriguide.com/measure/. Floor areas include footprint area of interior walls. All displayed floor areas are rounded to two decimal places. Total area is computed before rounding and may not equal to sum of displayed floor areas.
List of features/improvements: Large 95 x 153 Lot. New chef’s Kitchen 2019 12.5KW Generator with auto-start. Sunken Hot Tub in Master Bathroom. Great Room Sound system with Paradigm surround sound speakers and woofer. Includes PC with 4K video card which connects to TV. Dance Floor with complete DJ station with: PC Computer and over 40,000 song collection, includes 3000 Watt amplifier, twin Dual 18 inch speaker enclosures, many DJ lights with light computer control and Karaoke System. Natural Gas Firepit in center of Back yard Natural Gas Firepit on Patio Outdoor kitchen, 5 burner Natural Gas BBQ, 2 burners, fridge, sink. Courtyard with 5 Lamp posts. Full Yard Sprinkler system with 6 zones including drip lines to each flowerpot and perimeter. 4 Cement Flowerpots. Cement table and stools. Custom Stair Railings Furnace 2007 AC 2013 New roof and sunroof 2013 Capones Lair, 2016 New Awnings at front, 2019 Water softener, Culligan Reverse Osmosis Drinking water system. ¾ Solid wood hardwood floors. Dual Sumps in front and rear sump pits with alarm. Industrial Stainless steel gate sewer valve, with alarm.
Dining room set available under separate offer.
|
Property Documents
Details
- Price: $689,900
- Bedrooms: 3+1
- Bathrooms: 3
- Garage: ONE
- Garage Size: SINGLE, ATTACHED, AUTO DOOR OPENER
- Year Built: 1968
- Property Type: Residential
- Property Status: Sold
- Approx Age: 53
- Approx Lot Size: 98 X 150
- Approx Taxes: 4976
- Posession: IMM-60 DAYS
- Sewer Type: SANITARY
- Water Supply: MUNICIPAL
- Parking: FRONT DRIVE, CIRCULAR DRIVE
- Exterior Finish: BRICK, SIDING
- Foundation: BLOCK
- Basement: FULL
- Basement Development: FULLY FINISHED
- Heating & Air Conditioning: FORCED AIR, CENTRAL AIR, FURNACE, HRV
- Fuel: GAS
- Flooring: HARDWOOD, CERAMIC, VINYL
- Hot Water Tank: OWNED
- Outdoor Features: FENCED YARD, LANDSCAPED, PATIO, COVERED PORCH, OUTDOOR BBQ/KITCHEN, 2 GAS FIREPITS, SPRINKLER SYSTEM, STORAGE SHED
- Fireplaces: ONE
- Fireplace Fuel: WOOD
- Site Influences: CLOSE TO TRAILS, WATERFRONT, BEACHGROVE GOLF, ALL CONVENIENCES
- Indoor Features: SKYLIGHT, ALARM, C/VAC, DISHWASHER, FRIDGE, STOVE, MICROWAVE, WASHER, DRYER, WET BAR, HOT TUB (AS IS CONDITION), REVERSE OSMOSIS, BACK-UP GENERATOR, SURROUND SOUND SYSTEM
- Approx Square Footage: 2684
- Additional Information: ENTERTAINERS DELIGHT
- MLS Number: 21002563
- Neighbourhood: ST. CLAIR BEACH
- Directions: RIVERSIDE DR E. OR LITTLE RIVER TO CORONADO
360° Virtual Tour
Video
Address
Open on Google Maps- Address 333 CORONADO
- City Tecumseh
- State/county Ontario
- Zip/Postal Code N8N 1A6

