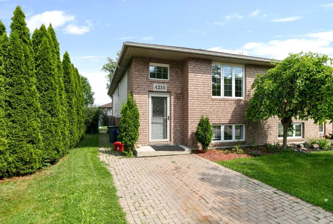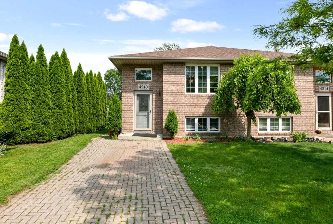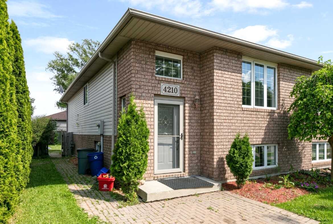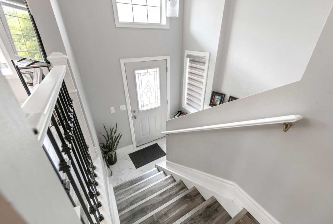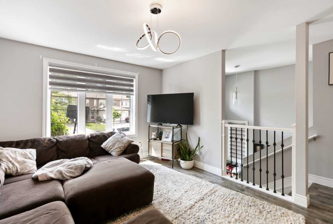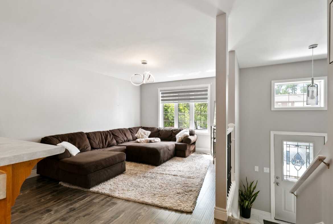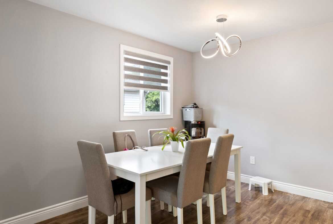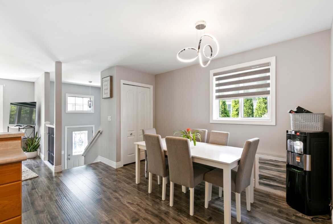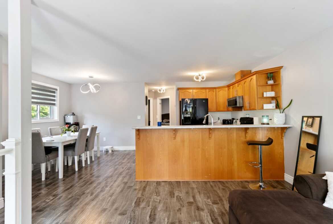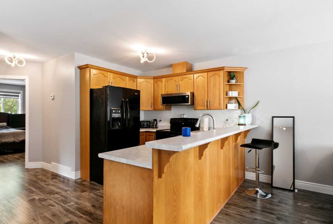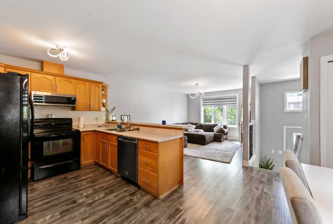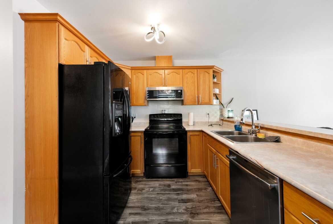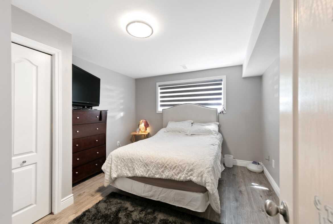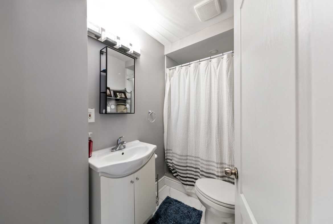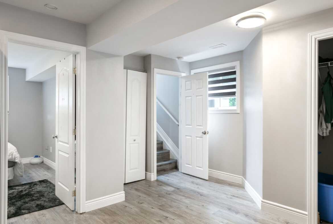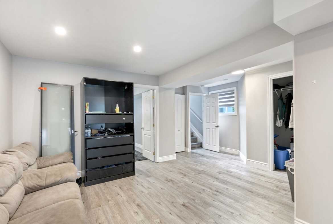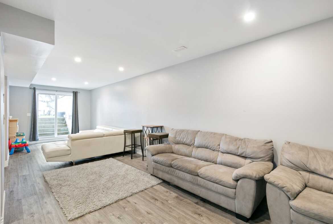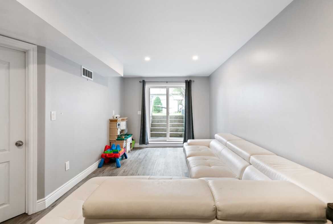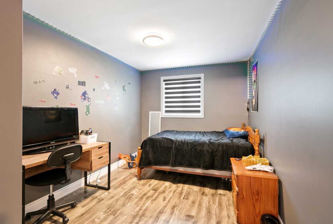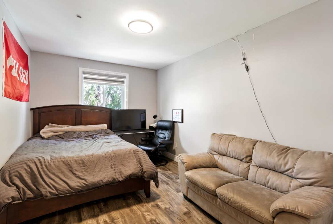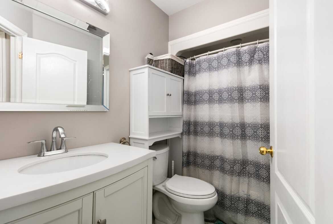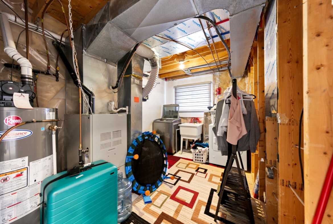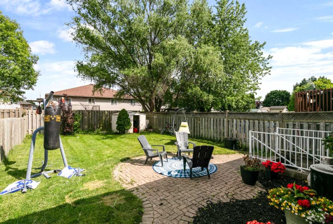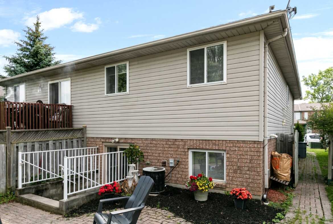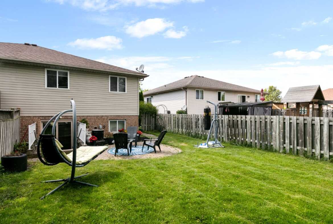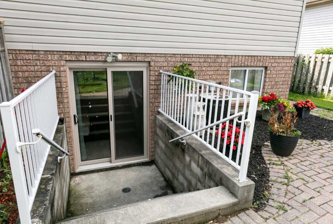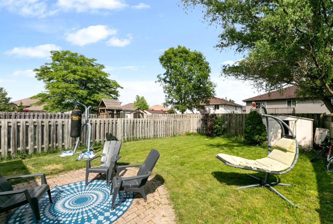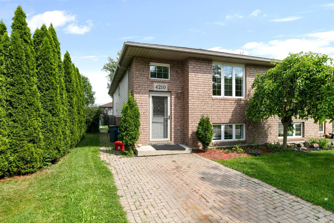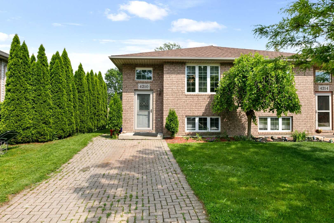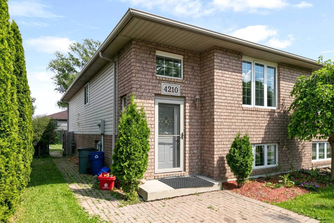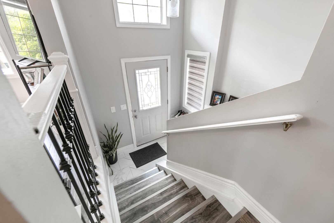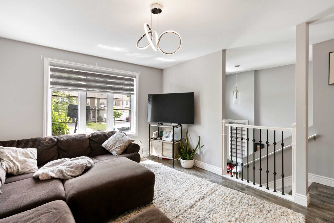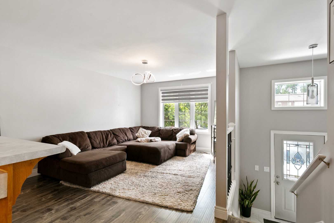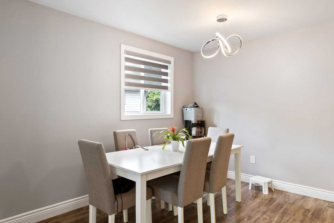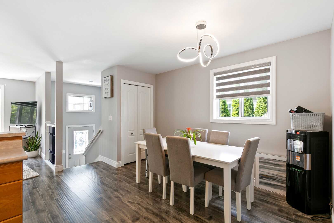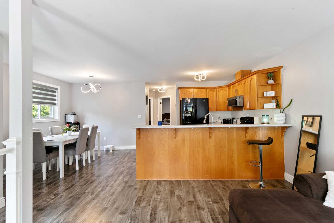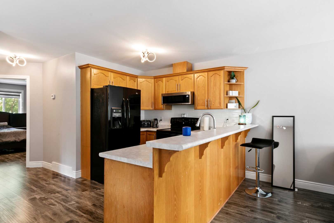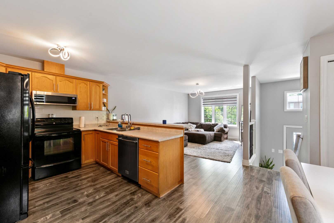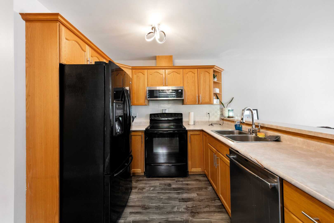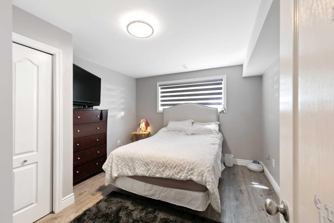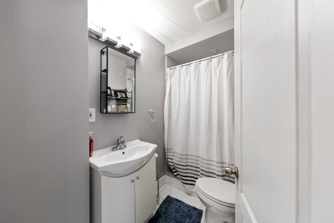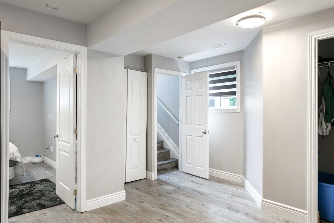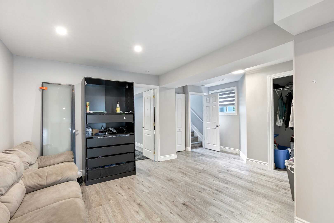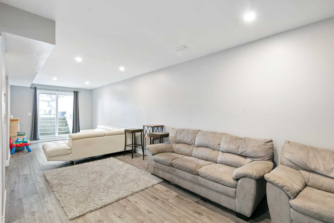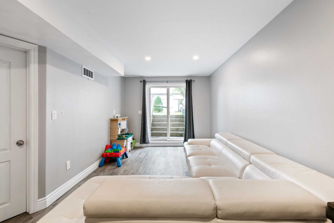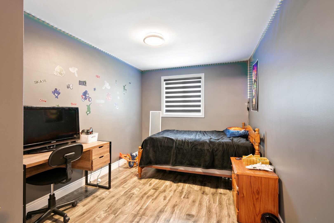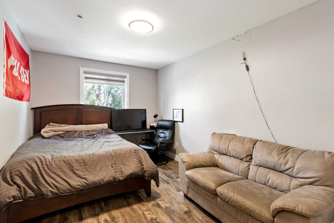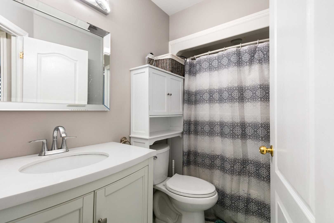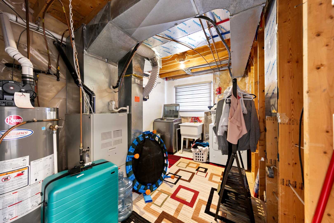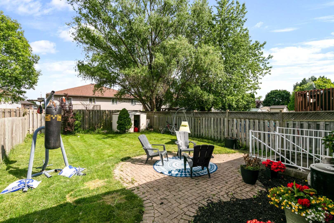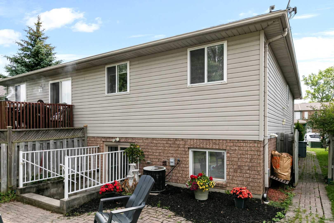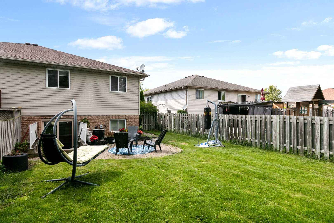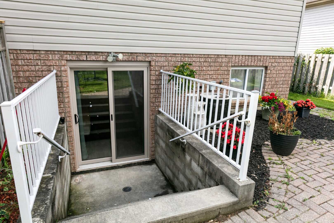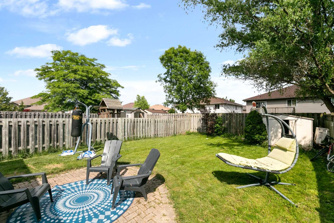4210 PIONEER
Description
PRIME SOUTH WINDSOR OPPORTUNITY. THIS MOVE-IN CONDITION SEMI IS JUST WHAT YOU ARE LOOKING FOR. UPDATED FLOORING, LIGHTING, PAINT AND READY FOR YOU. 2+1 BEDROOMS, 2 BATHS. OPEN CONCEPT DESIGN. FRONT DRIVEWAY. ALL APPLIANCES REMAIN. FINISHED LOWER LEVEL WITH GRADE ENTRANCE TO OUTSIDE. LARGE FENCED YARD WITH PATIO AND STORAGE SHED. ALL SITUATED IN A WONDERFUL LOCATION WITH TRAILS, CLOSE TO 401 AND CONVENIENCES OF WALKR ROAD AND EXCELLENT SCHOOL DISTRICT. LTA APPLIES, CURRENTLY TENANTED (TENANT WOULD LIKE TO STAY) TIL OCT 1, 2021 AT $1833/MTH + UTILITIES.
CLICK HERE FOR NEIGHBOURHOOD REPORT
Property Details |
|
||||
|
||||
Total Above Grade Floor Area
|
||||
| Main Building Interior: 830.65 sq ft Main Building Exterior: 881.38 sq ft |
||||
|
Note: For explanation of floor area calculations and method of measurement please see https://youriguide.com/measure/. Floor areas include footprint area of interior walls. All displayed floor areas are rounded to two decimal places. Total area is computed before rounding and may not equal to sum of displayed floor areas. |
Property Documents
Details
- Price: $399,900
- Bedrooms: 2+1
- Bathrooms: 2
- Garage Size: N/A
- Year Built: 1999
- Property Type: Residential
- Property Status: Sold
- Approx Age: 22
- Approx Lot Size: 29.69 X 120.26
- Approx Taxes: 2699.03
- Posession: IMMEDIATE (TENANT TIL OCTOBER, 2021)
- Sewer Type: SANITARY CONNECTED
- Water Supply: MUNICIPAL
- Parking: FRONT DRIVEWAY
- Exterior Finish: BRICK, SIDING
- Foundation: CONCRETE
- Basement: FULL
- Basement Development: FULLY FINISHED
- Heating & Air Conditioning: FORCED AIR, CENTRAL AIR, FURNACE
- Fuel: GAS
- Flooring: CERAMIC, LAMINATE
- Hot Water Tank: RENTED
- Outdoor Features: FENCED YARD, FRONT DRIVEWAY, PATIO, GRADE ENTRANCE
- Site Influences: CLOSE TO PARK, CLOSE TO ALL CONVENIENCES, 401, WALKER ROAD, SCHOOLS
- Indoor Features: FRIDGE, STOVE, DISHWASHER, WASHER, DRYER, MICROWAVE
- Approx Square Footage: 881
- Additional Information: PROPERTY CURRENTLY TENANTED TIL OCT. 1, 21' AT $1833/MTH + UTILITIES
- MLS Number: 21009518
- Neighbourhood: SOUTH WINDSOR
- Directions: HOWARD OR SIXTH CONCESSION TO NORTH TALBOT TO PIONEER
360° Virtual Tour
Video
Address
Open on Google Maps- Address 4210 PIONEER
- City Windsor
- State/county Ontario
- Zip/Postal Code N9G 3A4
- Area South Windsor

