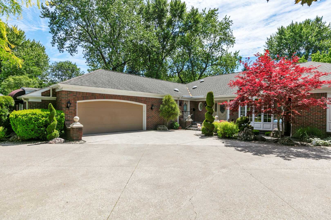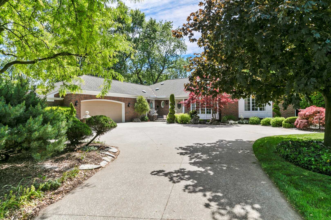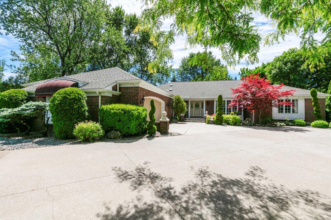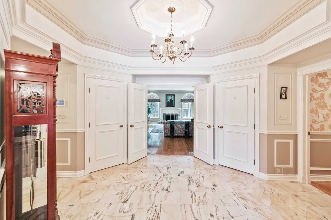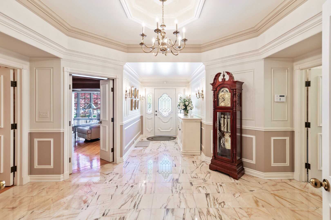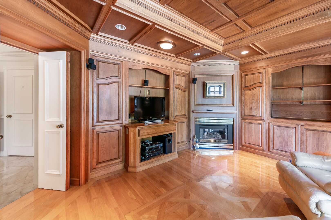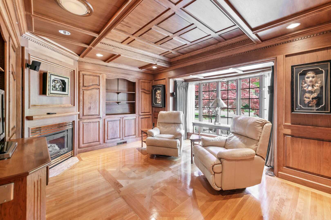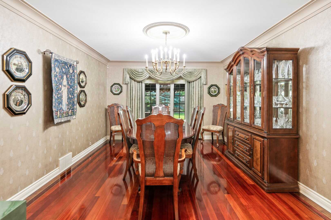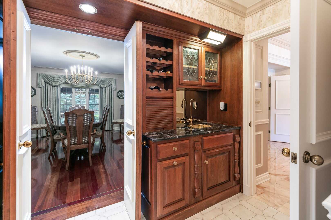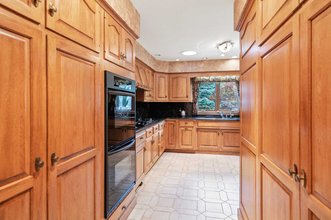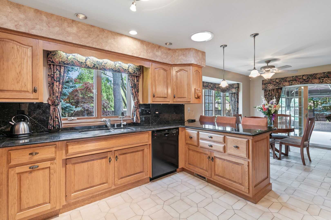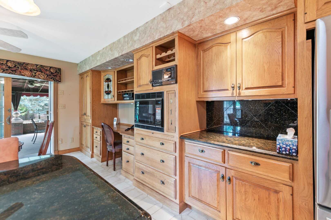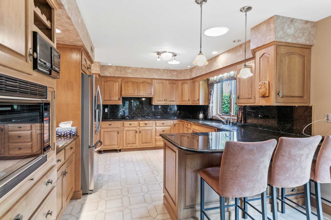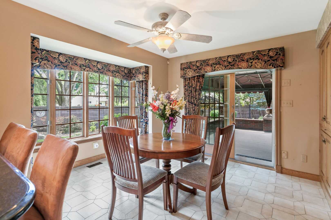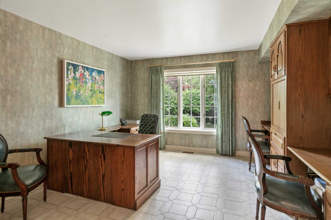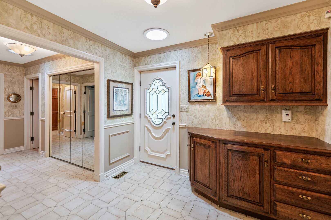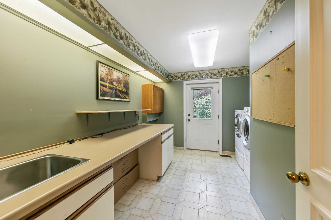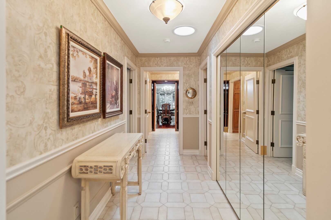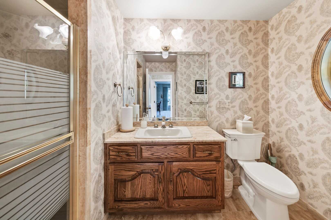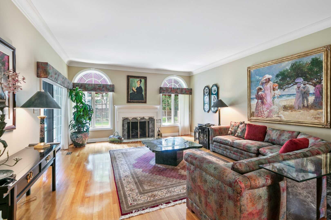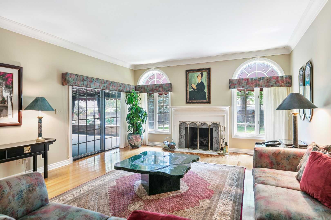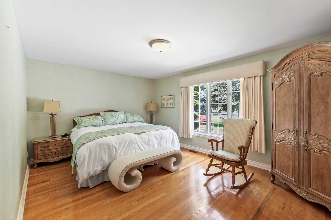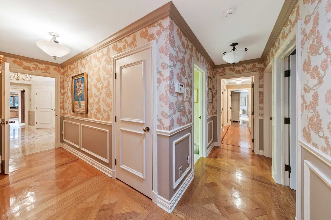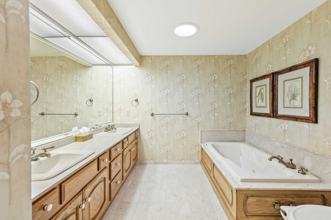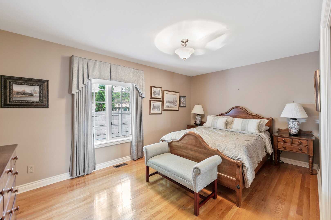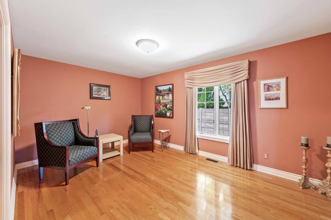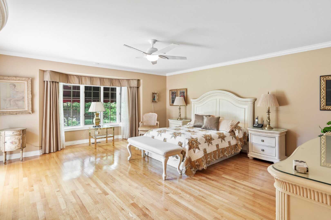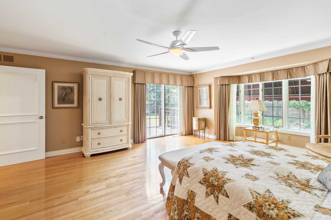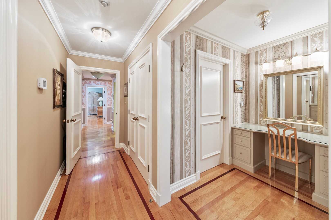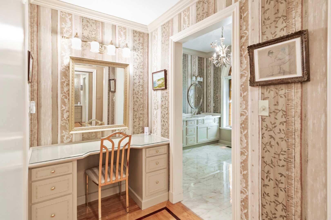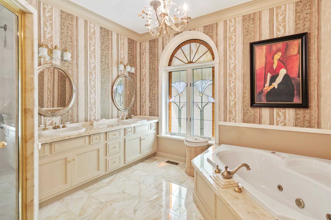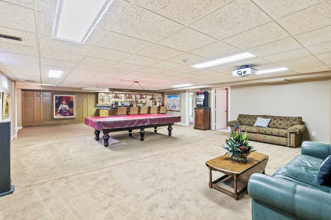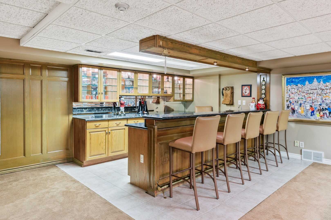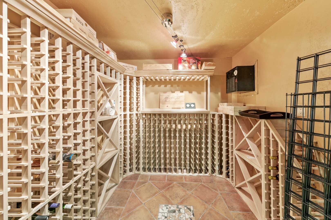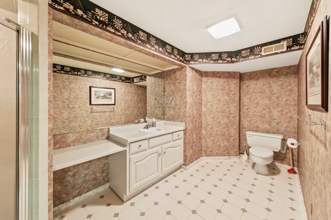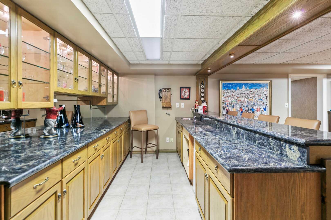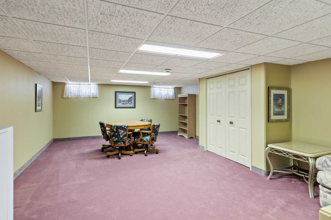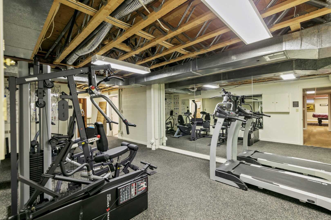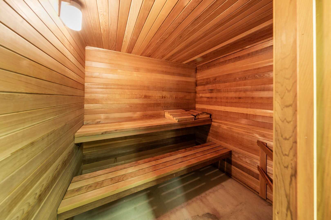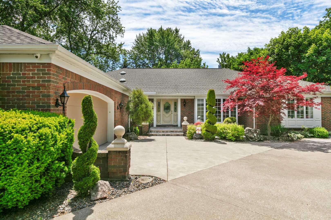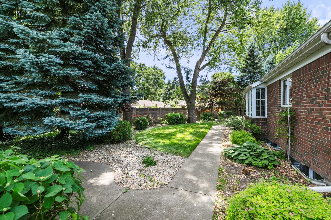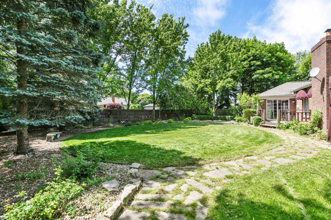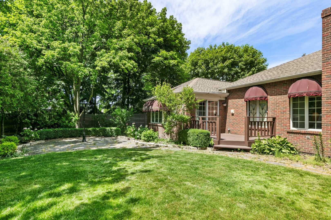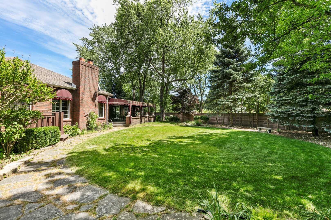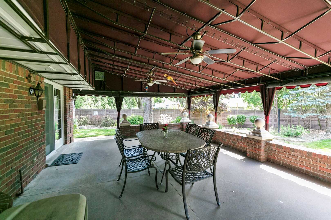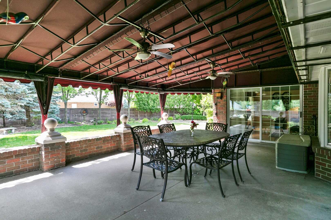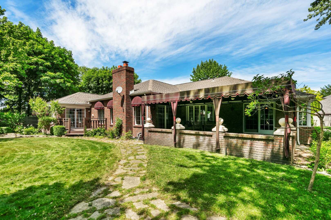Description
YOU MAY HAVE HEARD OF ‘BEDFORD CT’ BUT UNTIL YOU SEE IT, YOU WON’T APPRECIATE IT, FOR ALL ITS PRIVACY AND PEACEFUL SETTING YOU ALSO ENJOY THE PROXIMITY TO ALL THE SOUTH WINDSOR CONVENIENCES AND EXCELLENT SCHOOLS. THE COBBLESTONE ENTRY TAKES YOU TO THE END OF THE CUL DE SAC TO THIS CUSTOM, 4000 SQ FT TRUE BRICK RANCH. EVERY ATTENTION TO DETAIL IN THE FLOORS, WALLS, CEILINGS MUST BE SEEN. INLAYED HARDWOOD AND MARBLE FLOORS, A GRAND FOYER TO GREET YOU AND YOU WILL BE EXCITED TO SEE WHAT IS BEHIND THE NEXT DOOR. 4-6 BDRMS, 4 BATHS, 2 OFFICES (OR 1 OFFICE AND 1 IDEAL INLAW/GUEST SUITE W/FULL BATH), FULL FINISHED BSMT, FORMAL DINING ROOM, 2 FIREPLACES, STEAM SHOWER, SAUNA, GYM, MOVIE ROOM, WET BAR, C/VAC, WATER SYSTEM, WINE CELLAR, SPRINKLERS, ALARM W/CAMERAS, LANDSCAPED, HUGE COVERED PORCH. THE HOUSE WILL IMPRESS YOU AND PROVIDES ALL THE SPACE YOU COULD EVER NEED. QUALITY THROUGHOUT. PLEASE ALLOW 48 HOURS IRREV FOR ALL OFFERS.
CLICK HERE FOR NEIGHBOURHOOD INFORMATION
- roof 3-4 years approx
- awnings are approx 8 years old
- all tile floors were steamed and grout cleaned and re-sealed
- furnaces and AC are all newer – last AC installed last year
- all window insills (seals) replaced as well as cranks in last 3 years
- All new toilets upstairs (2018)
- Granite countertops (2003)
Property Details |
|
||||
|
||||
Total Above Grade Floor Area |
||||
| Main Building Interior: 3733 sq ft Main Building Excluded: 622 sq ft Main Building Exterior: 4055 sq ft |
||||
|
Note: For explanation of floor area calculations and method of measurement please see https://youriguide.com/measure/. All displayed floor areas are rounded to nearest integer. Total area is computed before rounding and may not equal to sum of displayed floor areas. |
Property Documents
Details
- Price: $749,900
- Bedrooms: 4-6
- Bathrooms: 4
- Garage: ATTACHED, INSIDE ENTRY, AUTO DOOR OPENER, EPOXY FINISH, HEATED
- Garage Size: DOUBLE
- Year Built: 1988
- Property Type: Residential
- Property Status: Sold
- Approx Age: 32
- Approx Lot Size: 75 X IRREGULAR
- Approx Taxes: 13313.09
- Posession: 60-120
- Sewer Type: SANITARY CONNECTED
- Water Supply: MUNICIPAL
- Parking: FRONT DRIVEWAY, CONCRETE DRIVEWAY, DOUBLE DRIVEWAY
- Exterior Finish: BRICK
- Foundation: BLOCK
- Basement: FULL
- Basement Development: FULLY FINISHED
- Heating & Air Conditioning: FORCED AIR, CENTRAL AIR, FURNACE, (2 OF EACH), HRV
- Fuel: GAS
- Flooring: HARDWOOD, CERAMIC, CARPET
- Hot Water Tank: RENTED
- Outdoor Features: CONCRETE FENCED, LANDSCAPED, SPRINKLERS, LARGE DRIVEWAY, AWNING COVERED PORCH, GAS LINE FOR BBQ
- Fireplaces: TWO
- Fireplace Fuel: WOOD, GAS
- Site Influences: CUL DE SAC, PIE SHAPED LOT, PRIVATE LOCATION, CLOSE TO ALL AMENITIES, SW SCHOOLS
- Indoor Features: FRIDGE, STOVE, DISHWASHER, MICROWAVE, OVEN, CUSTOM MILLWORK AND DETAIL THROUGHOUT THE FLOORS, WALLS, CEILINGS, WALK-IN CLOSET, WET BAR, C/VAC
- Approx Square Footage: 4000
- Additional Information: SAUNA, STEAM SHOWER, CULLIGAN WATER SYSTEM, ALARM W/CAMERAS, THEATRE PROJECTION, WINE ROOM TEMPERATURE CONTROLLED
- MLS Number: 20006737
- Neighbourhood: SOUTH WINDSOR
- Directions: CABANA TO HARCOURT TO BEDFORD CT OR HOWARD TO MORAND TO KATHLEEN TO BEDFORD CT.
360° Virtual Tour
Video
Address
Open on Google Maps- Address 517 BEDFORD CT
- City Windsor
- State/county Ontario
- Zip/Postal Code N9G 2L4
- Area South Windsor

