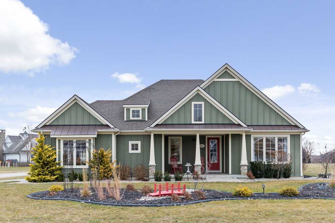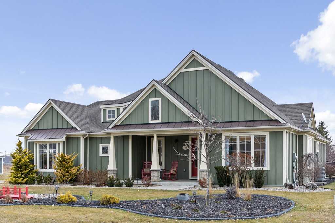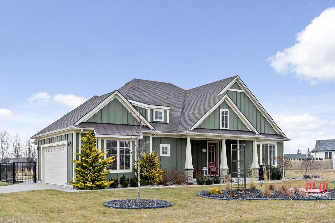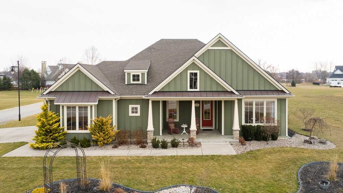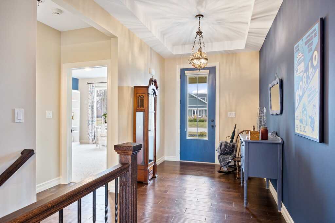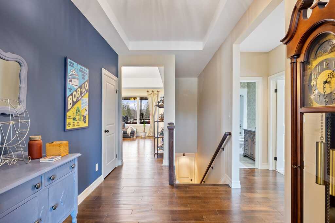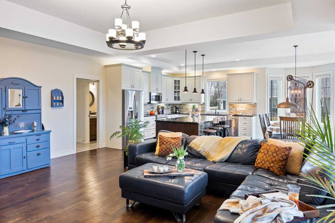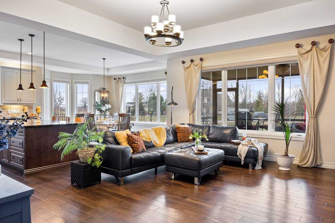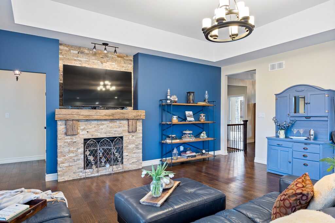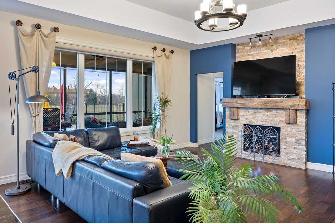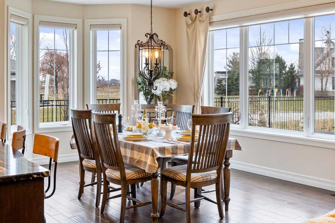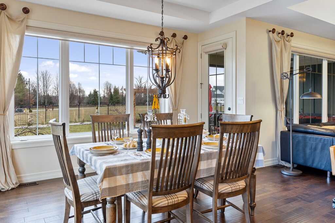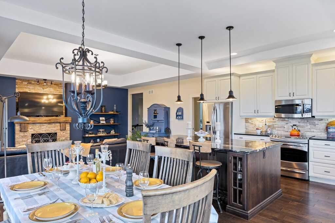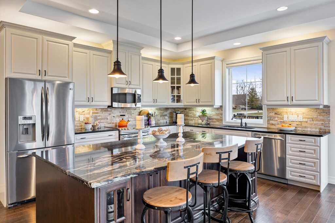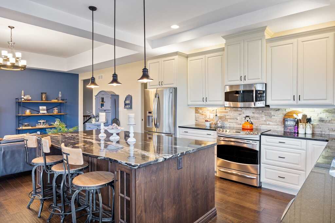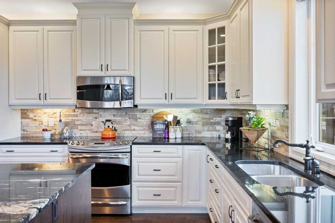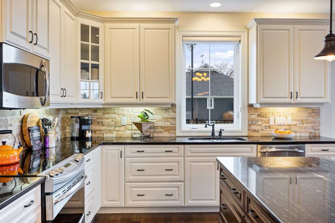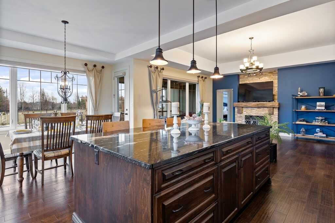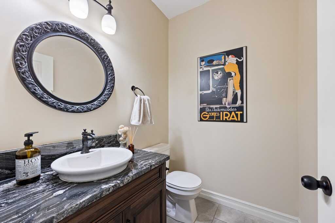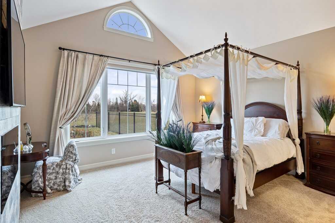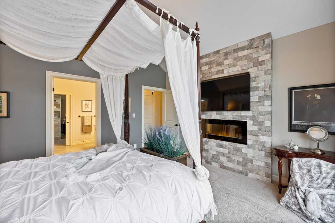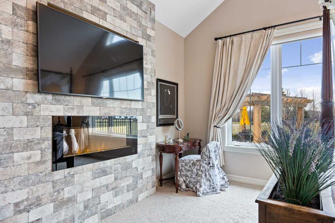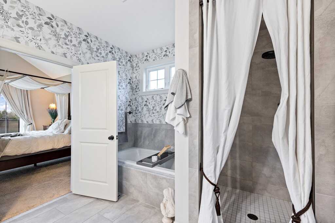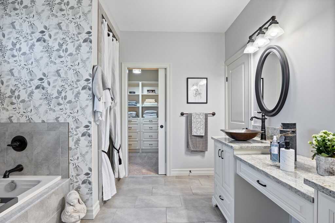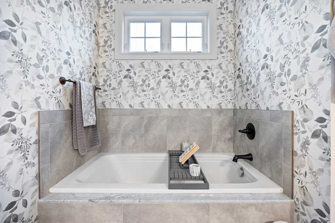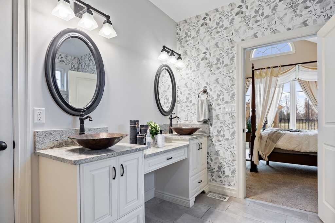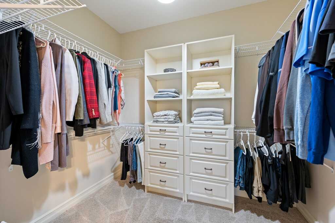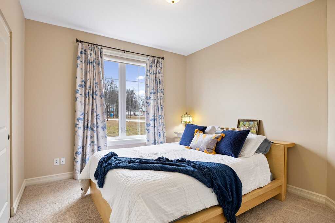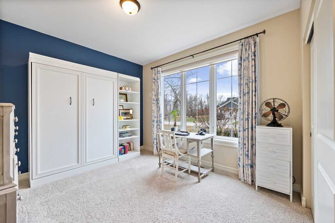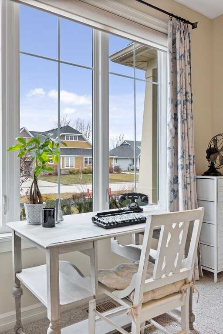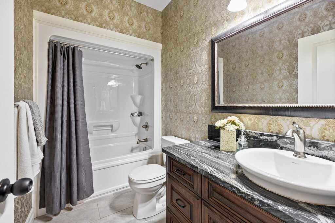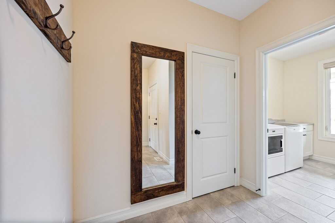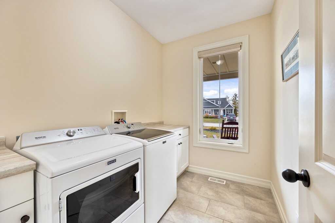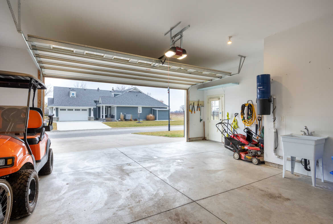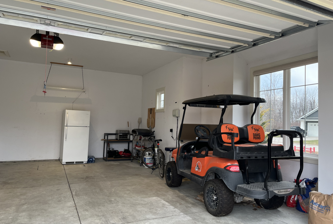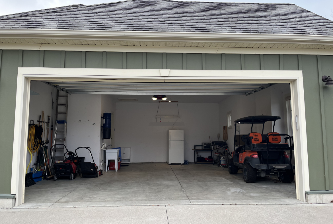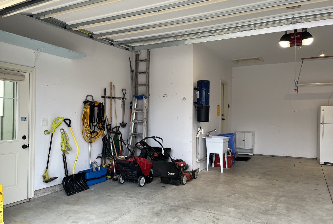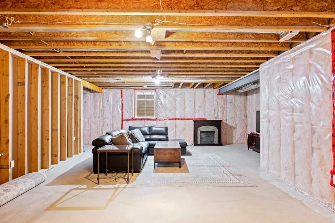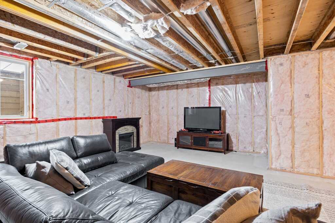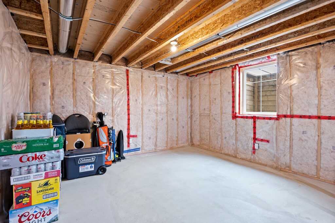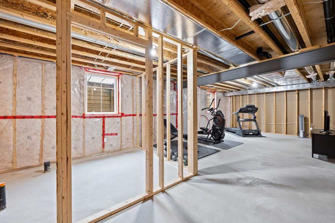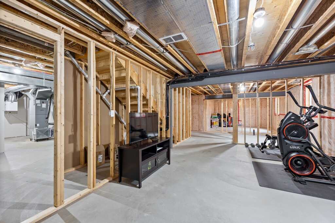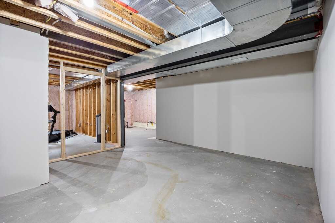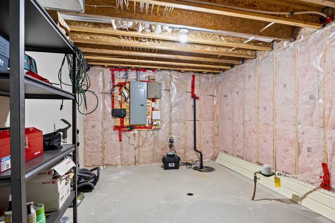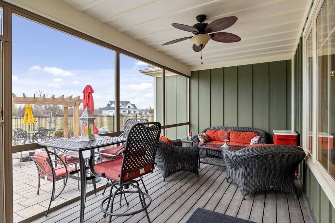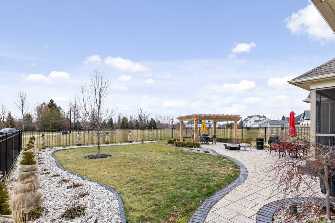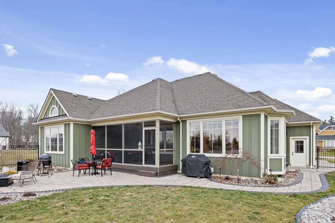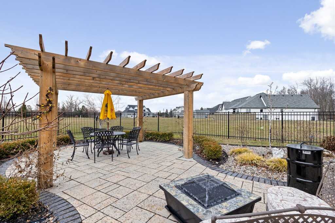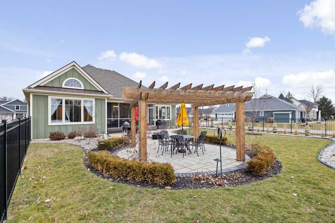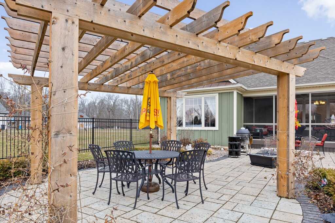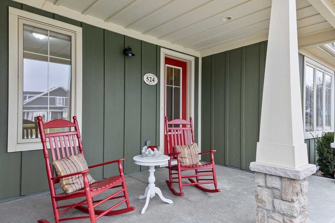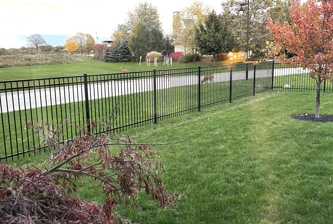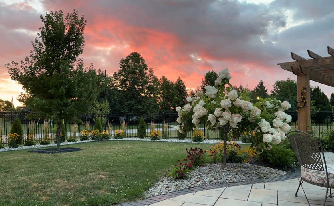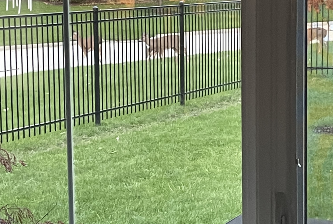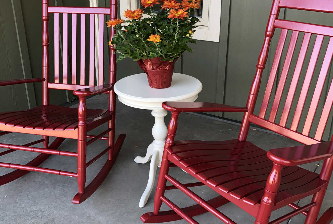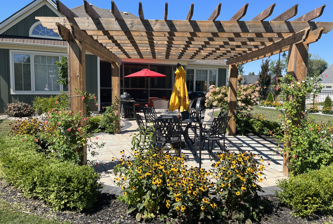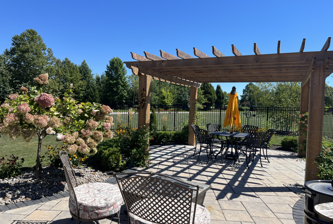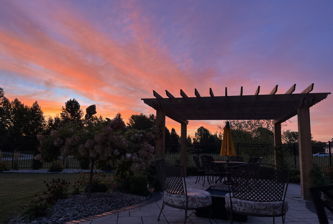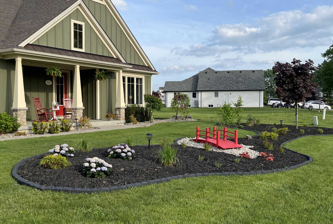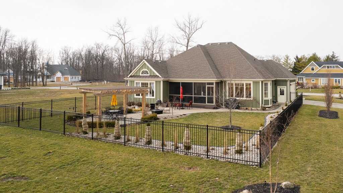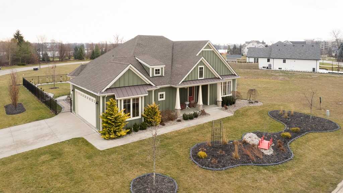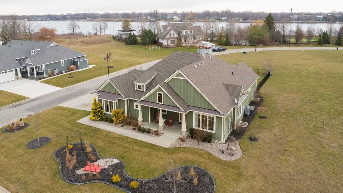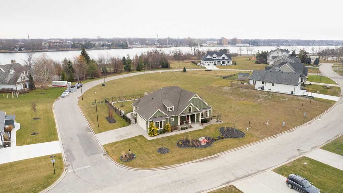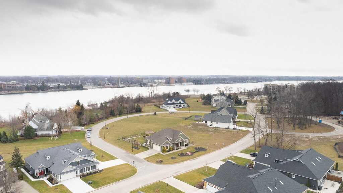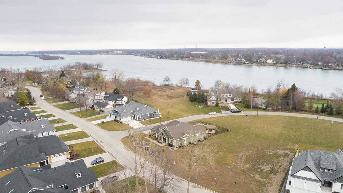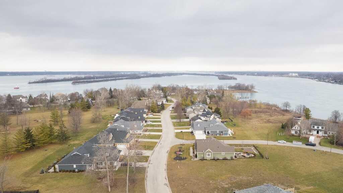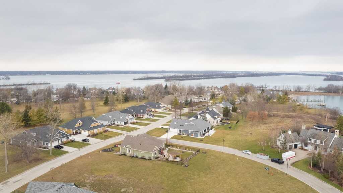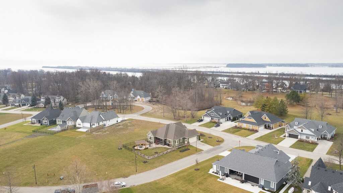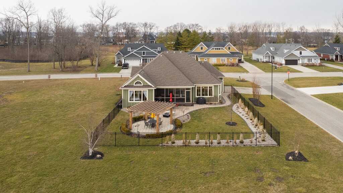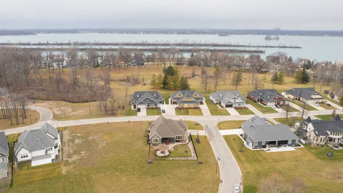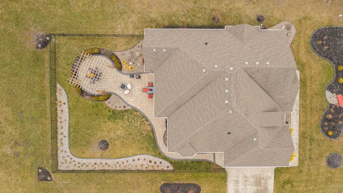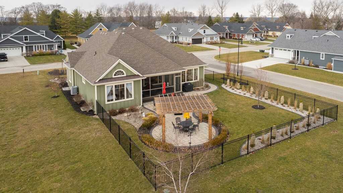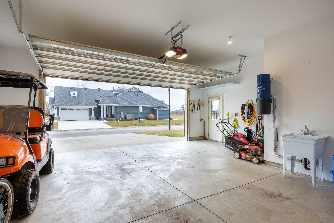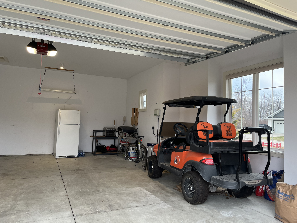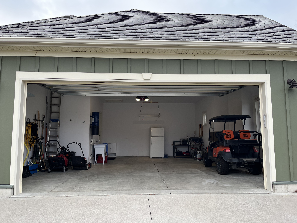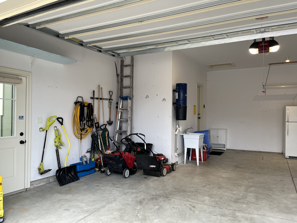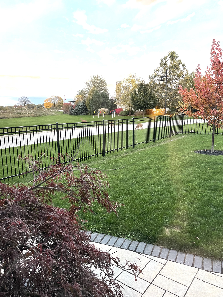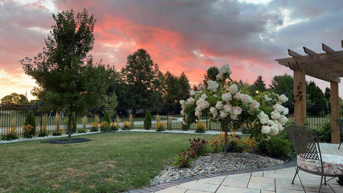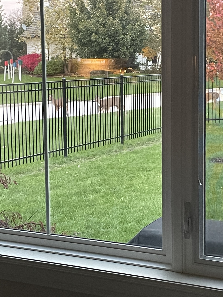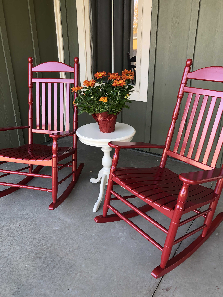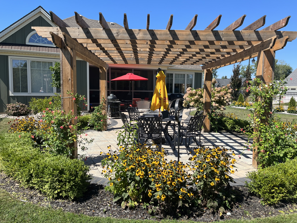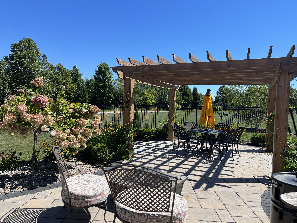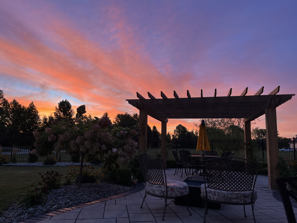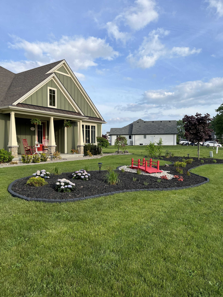Description
Welcome home to island living. 524 Gold Coast, built in 2014, is set alone on a corner lot, close enough to the water to watch the ships passing by. This 2,000-square-feet home is open, airy and beautifully designed. Spectacular windows throughout provide an outstanding view from virtually every room. Large, inviting entry way. Open-concept living room/dining/kitchen. Stone fireplace with rough-hewn, wooden beam mantel. Tray ceilings. Oversized kitchen island, granite countertops, under-counter lighting and stainless fridge, stove, dishwasher, over-the-stove microwave and three rustic iron stools. Gorgeous master bedroom with stone fireplace, cathedral ceiling and amazing picture windows. Master ensuite with soaker tub, tiled shower, double vanity with make-up table. Separate water closet. A dream walk-in closet with plenty of wire rack shelving and a multi-drawer and shelving organization unit. Charming built-in Murphy bed in front bedroom to remain. Professionally installed blinds; all window coverings to remain. Full, bright basement with roughed-in bathroom, framing and partially drywalled. Lots of space for a family/games room, another bedroom, workout room, utility room. More storage than you could ever use. Water heater rented. High efficiency furnace and AC. Life Breath HRV. Security system and Bell Fibre installed. Enjoy sipping a glass of wine on the wide, shaded front porch or on the screened-in back porch with ceiling fan/light. More than $100,000 in professional landscaping, including a gorgeous wrought-iron fence, stone patio with pergola, and fire pit. Irrigation system. Bois Blanc is a completely unique place to live, unlike anywhere else in Essex County or southeastern Ontario. Friendly, safe, peaceful. Enjoy a one-of-a-kind lifestyle.
CLICK HERE FOR REALTOR.CA LISTING
CLICK HERE FOR NEIGHBOURHOOD REPORT
Property Details |
|
||||
|
||||
Total Above Grade Floor Area, Main Building
|
||||
| Interior Area: 1904.67 sq ft Excluded Area: 642.74 sq ft Exterior Area: 2114.71 sq ft |
||||
|
Note: For explanation of floor area calculations and method of measurement please see https://youriguide.com/measure/. Floor areas include footprint area of interior walls. All displayed floor areas are rounded to two decimal places. Total area is computed before rounding and may not equal to sum of displayed floor areas. |
Property Documents
Details
- Price: $999,900
- Bedrooms: 3
- Bathrooms: 2 Full, 1 Half, 1 Rough-in
- Garage: Attached, inside entry, auto opener
- Garage Size: 2.5
- Year Built: 2014
- Property Type: Residential
- Property Status: Sold
- Approx Age: 8
- Approx Lot Size: 79 X 142 (.247 AC)
- Approx Taxes: 8813
- Posession: 60-120
- Sewer Type: Sanitary
- Water Supply: Municipal
- Parking: Side drive, double drive
- Exterior Finish: Siding, Stone
- Foundation: Concrete
- Basement: Full
- Basement Development: Unfinished
- Heating & Air Conditioning: Forced air, Central Air, Furnace, HRV
- Fuel: ELECTRIC
- Flooring: Hardwood, Ceramic, Carpet
- Hot Water Tank: Rented
- Outdoor Features: Covered porch, landscaped, fenced, sprinklers, screened porch, patio, pergola
- Fireplaces: Two
- Fireplace Fuel: ELECTRIC
- Site Influences: Prime private location
- Indoor Features: Fridge, stove, dishwasher, washer, dryer, microwave, main floor laundry, soaker tub, walk in closet, alarm
- Approx Square Footage: 2100 (IGUIDE)
- Additional Information: Ferry fees: $4875/yr, Assoc fees $275/yr
- MLS Number: 23004919
- Neighbourhood: Bois Blanc Island
- Directions: DOWNTOWN AMHERSTBURG, TAKE FERRY (5 MIN)
360° Virtual Tour
Video
Address
Open on Google Maps- Address 524 GOLD COAST DR
- City Amherstburg
- State/county Ontario
- Zip/Postal Code N9V 1W4

