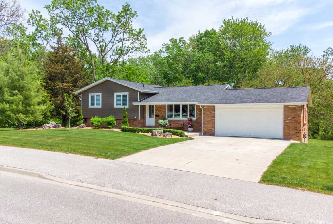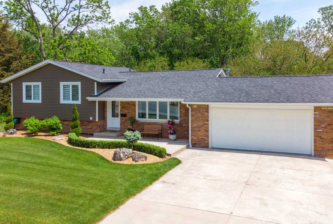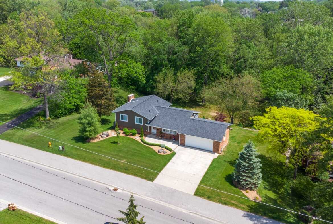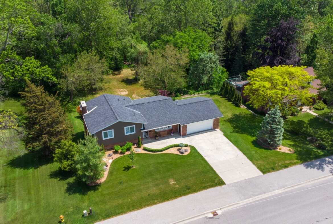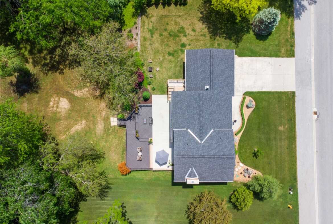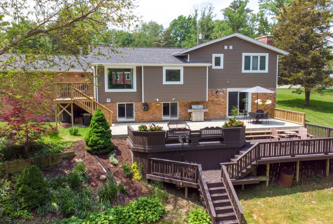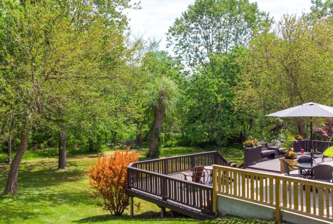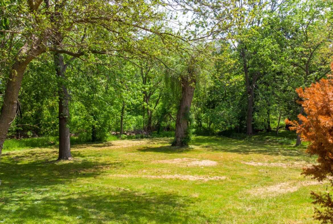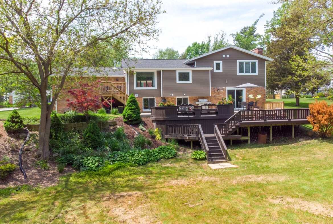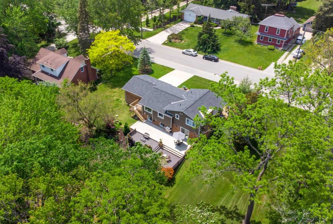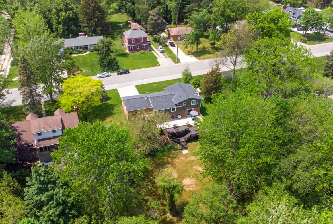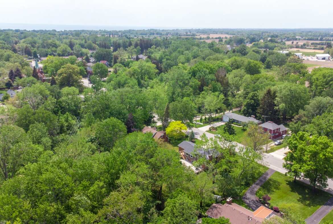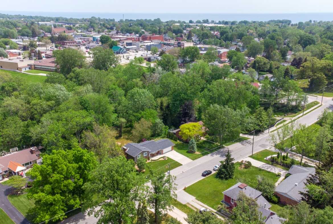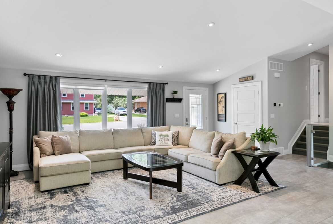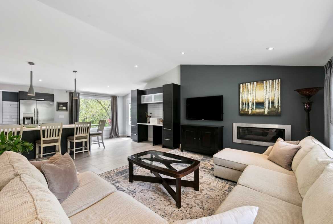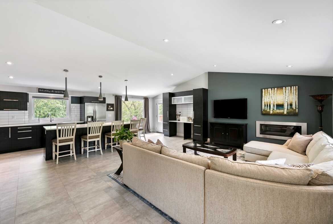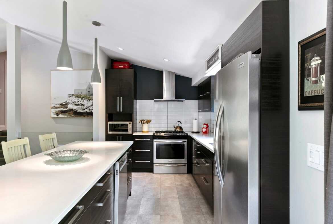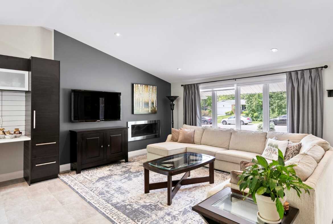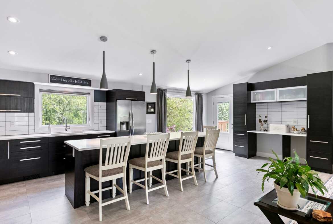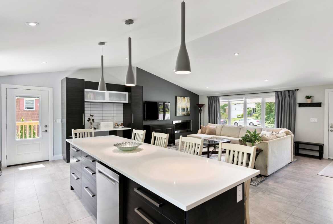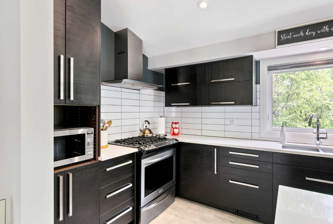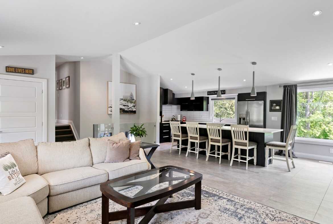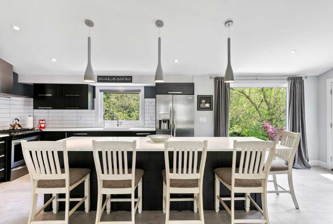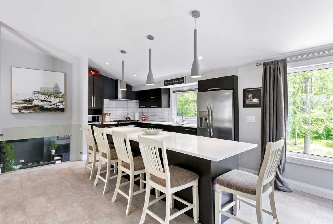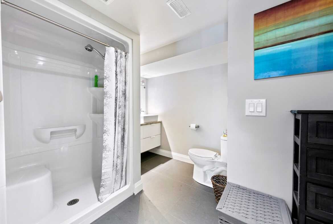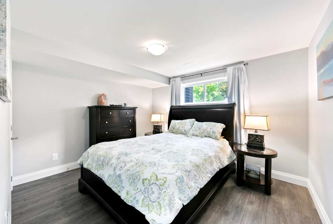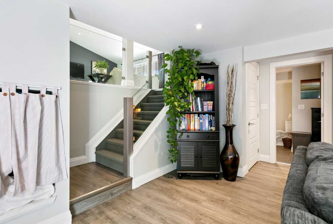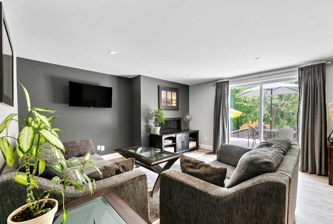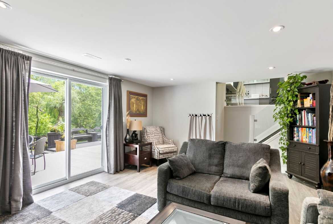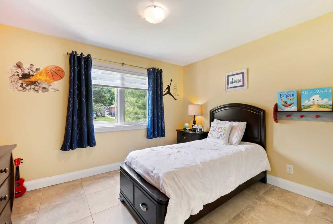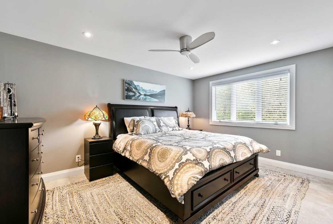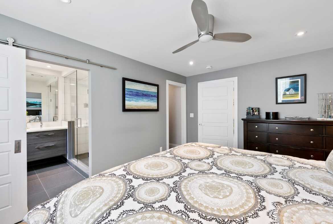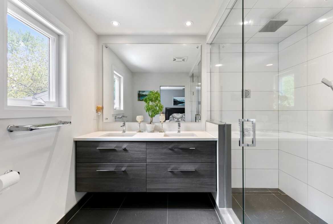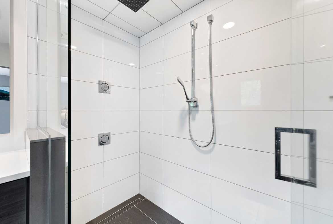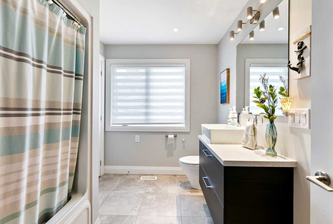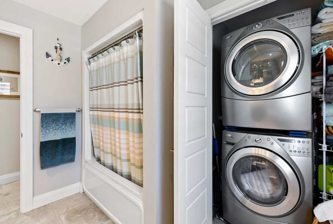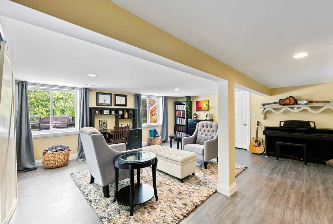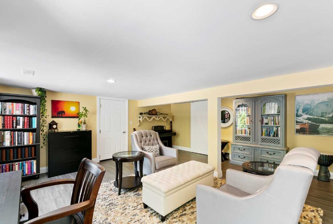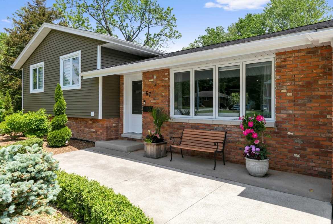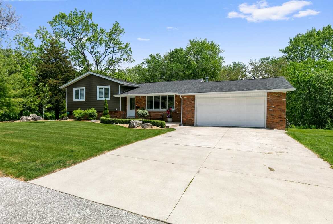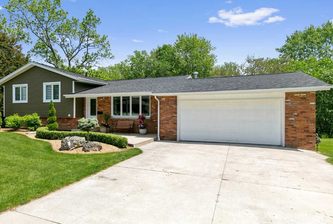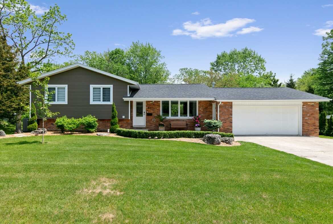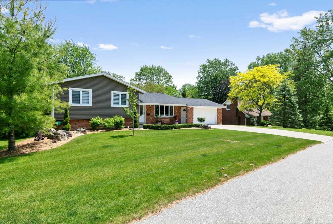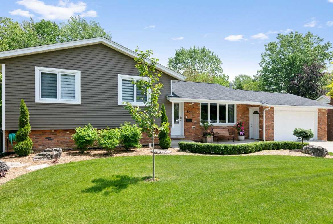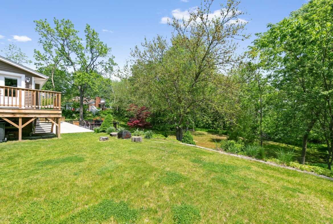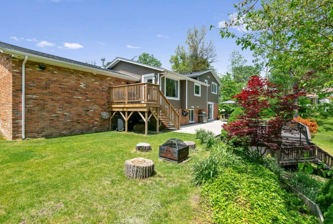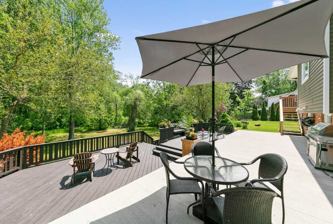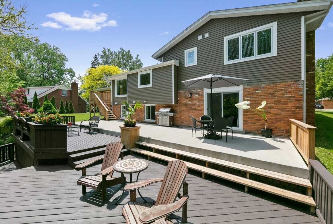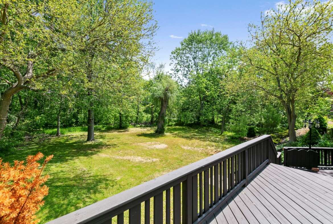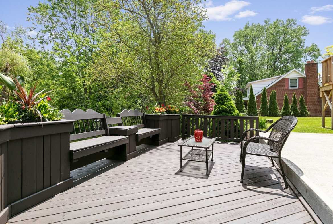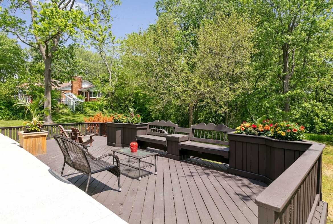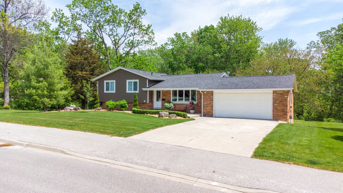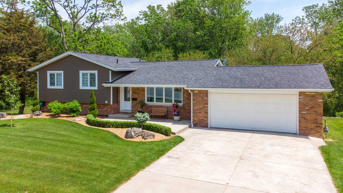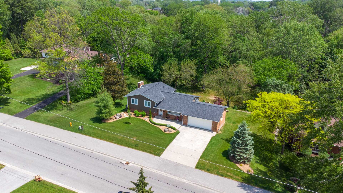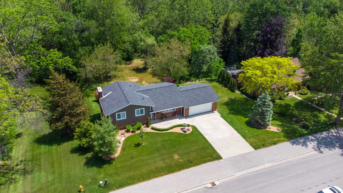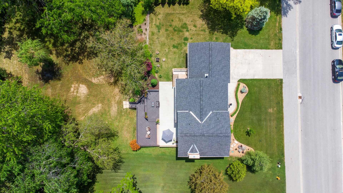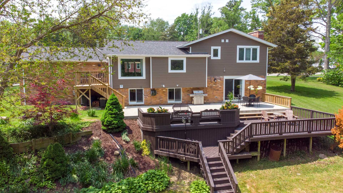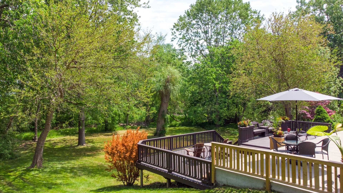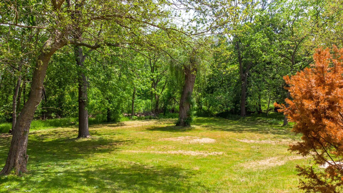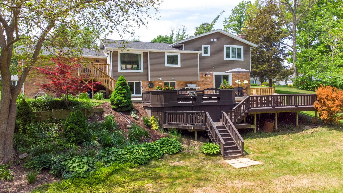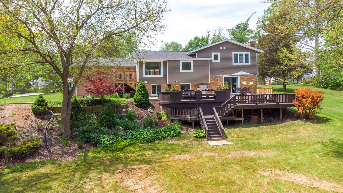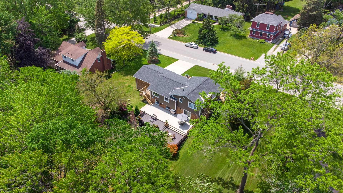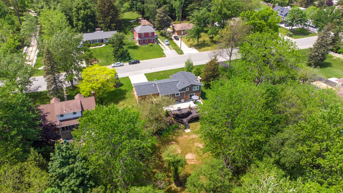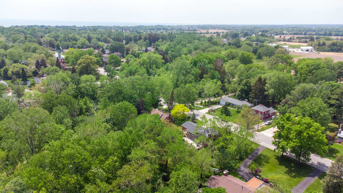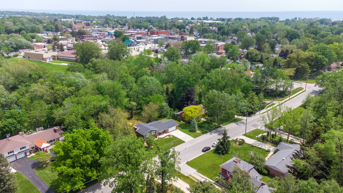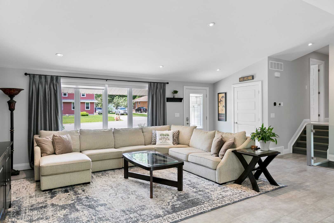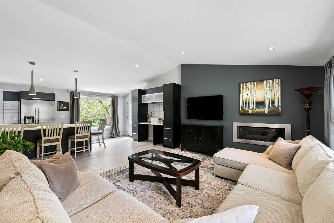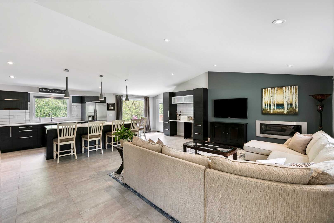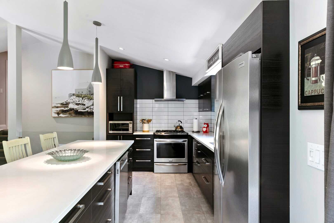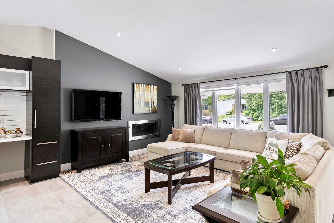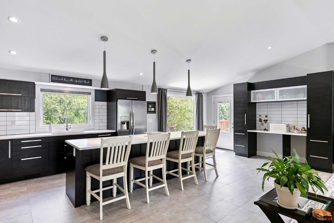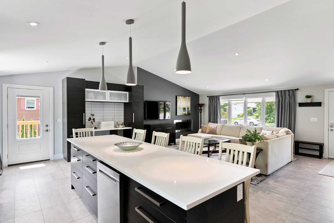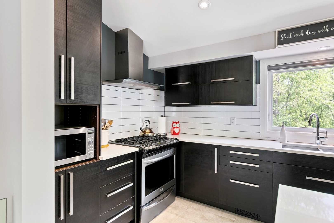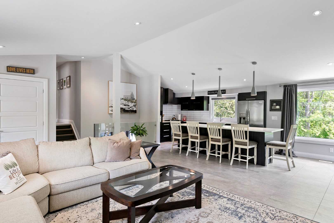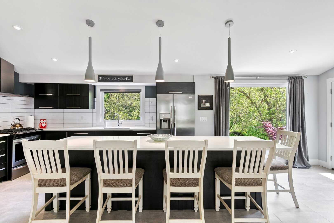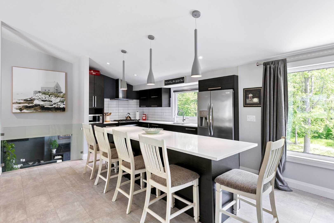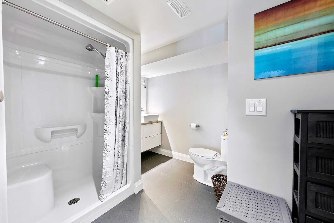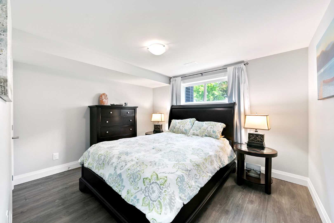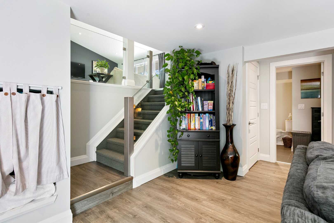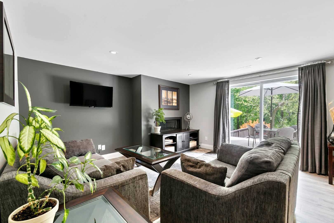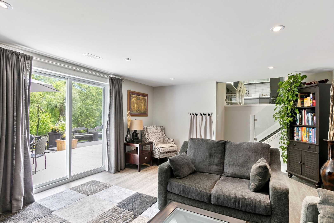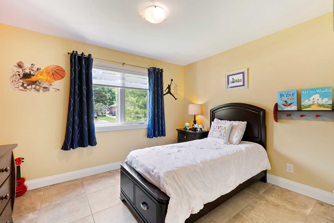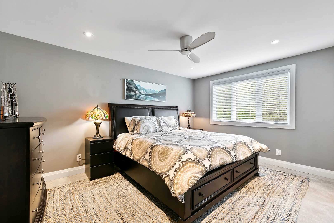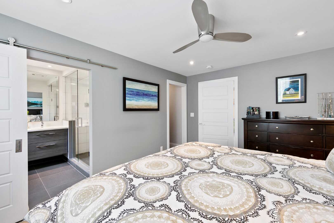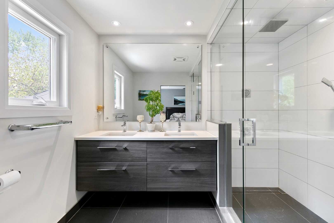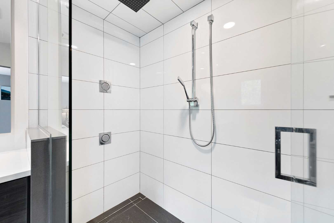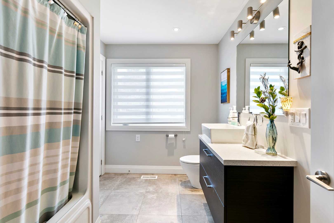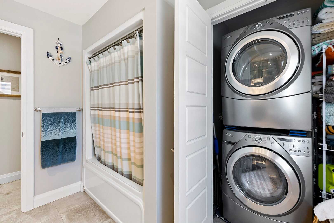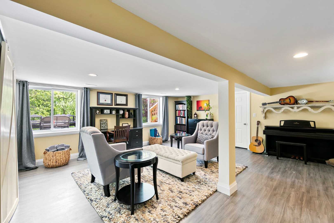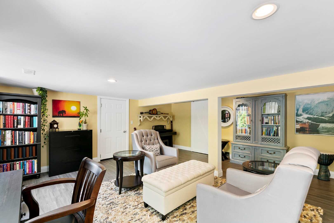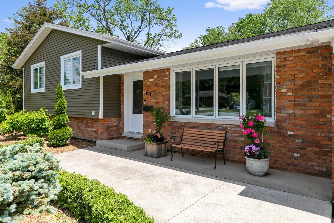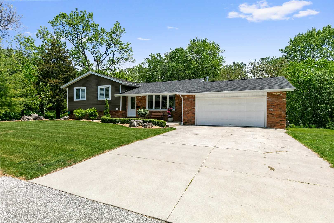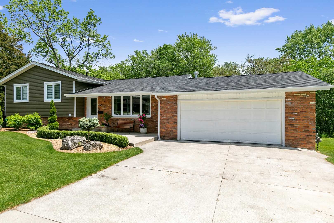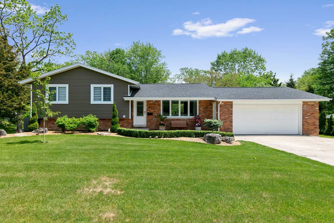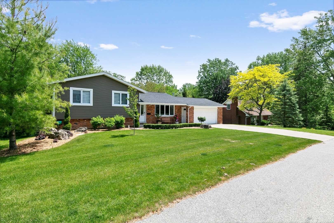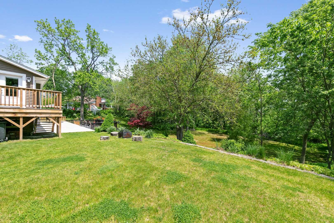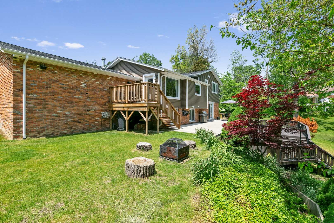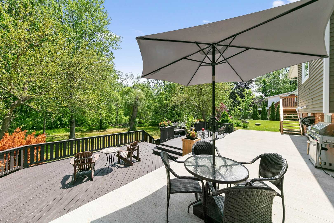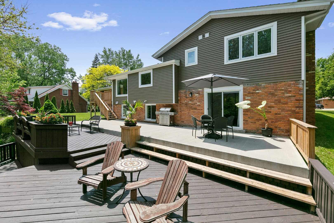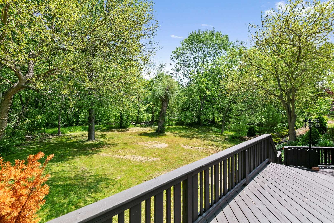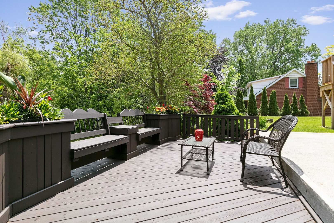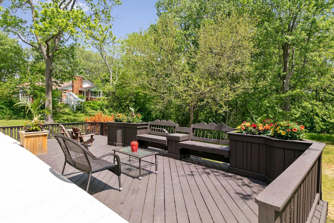67 PRINCE ALBERT
Description
Welcome to 67 Prince Albert St.N. This stunning home and property gives you privacy and wilderness at your back door, with the convenience of being walking distance to town and beach. This beautifully renovated home is a must view. Nothing to do but move in. Most updates done in 2017 including Trane furnace and air exchanger. This 4 level sidesplit floor plan offers the perfect mix of open concept and private spaces. The main floor living room includes fireplace, cathedral ceilings, and large windows to the gorgeous rear yard. The kitchen will please, with quartz countertops, large island, many cabinets, desk area, and door to upper deck. The 2nd floor offers master bedroom with ensuite bath, second bedroom, and full bath with laundry. You’ll love the large closets and the view. The 3rd level offers family room with fireplace, patio doors to another deck, a third bedroom and full bath. The 4th level office/ gym /bedroom/ or another family room has grade entrance to double car garage. Looking for more space…. this home offers just that….beautiful finishes and quality craftsmanship. The property boasts nature at its best on a 110-216 foot lot. Patio and large, multi-tiered deck overlooking your park-like yard. Six zone sprinkler system built in. Truly must see to appreciate this stunning property. All appliances stay.
Seller reserves the right to accept or regect any/all offers. Property is available for registration of offers. No preemptive offers or escalation clause. Offers will be viewed June 2nd at request of seller.
CLICK HERE FOR NEIGHBOURHOOD REPORT
Property Details |
|
|||||
|
|||||
Total Above Grade Floor Area
|
|||||
| Main Building Interior: 1235.39 sq ft Main Building Excluded: 463.47 sq ft Main Building Exterior: 1438.57 sq ft |
|||||
|
Note: For explanation of floor area calculations and method of measurement please see https://youriguide.com/measure/. Floor areas include footprint area of interior walls. All displayed floor areas are rounded to two decimal places. Total area is computed before rounding and may not equal to sum of displayed floor areas. |
Property Documents
Details
- Price: $549,900
- Bedrooms: 3
- Bathrooms: 3
- Garage: ATTACHED, DOUBLE GARAGE, GRADE ENTRANCE, INSIDE ENTRY, AUTO DOOR OPENER
- Garage Size: DOUBLE
- Property Type: Residential
- Property Status: Sold
- Approx Lot Size: 110 X 216.95 (.5 AC)
- Approx Taxes: 4270
- Posession: 30-90
- Sewer Type: SANITARY CONNECTED
- Water Supply: MUNCIPAL
- Parking: DOUBLE DRIVEWAY, FINISHED DRIVEWAY, FRONT DRIVEWAY
- Exterior Finish: BRICK AND SIDING
- Foundation: BLOCK
- Basement: FULL
- Basement Development: FINISHED
- Heating & Air Conditioning: FORCED AIR, CENTRAL AIR, FURNACE, HRV
- Fuel: GAS
- Flooring: HARDWOOD, CERAMIC, LAMINATE
- Hot Water Tank: RENTED, TANKLESS
- Outdoor Features: BACKING ONTO GREENSPACE (NO REAR NEIGHBOURS), SUNDECK AND PATIO, LANDSCAPED
- Fireplaces: TWO
- Fireplace Fuel: GAS
- Site Influences: TREED LOT, CLOSE TO DOWNTOWN CONVENIENCES
- Indoor Features: FRIDGE, STOVE, DISWASHER, WASHER, DRYER, UPDATED BATHROOMS AND KITCHEN (2017), GRADE ENTRANCE
- Approx Square Footage: 1438
- MLS Number: 21007655
- Neighbourhood: KINGSVILLE
- Directions: MAIN ST TO PRINCE ALBERT
360° Virtual Tour
Video
Address
Open on Google Maps- Address 67 PRINCE ALBERT
- City Kingsville
- State/county Ontario
- Zip/Postal Code N9Y 1J3

