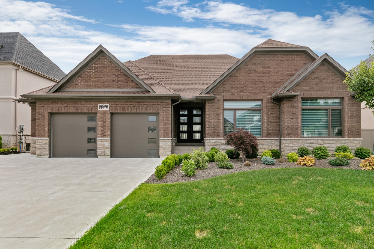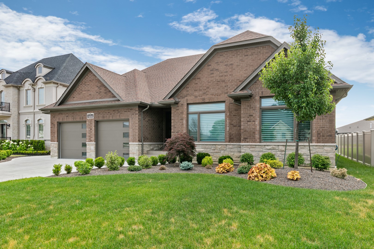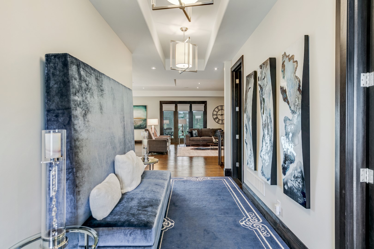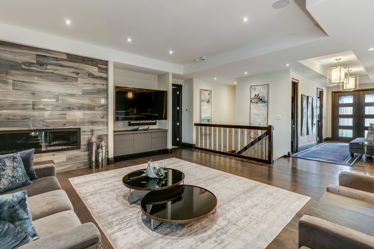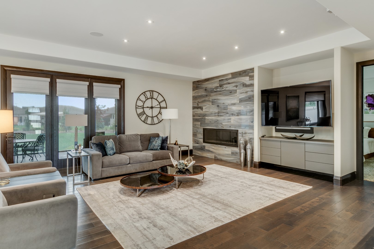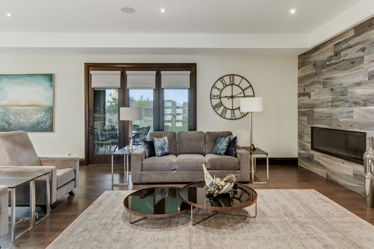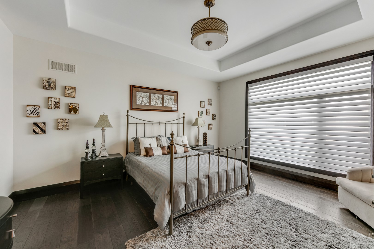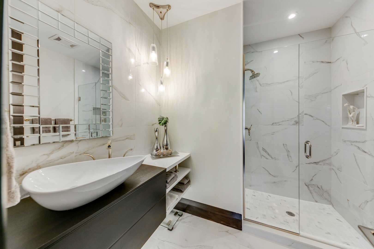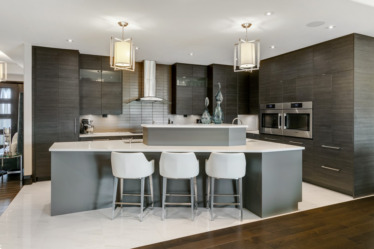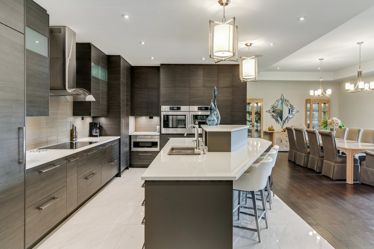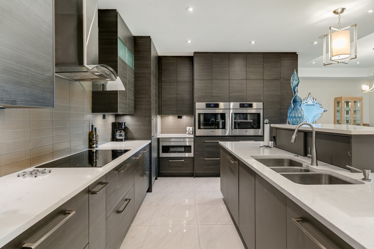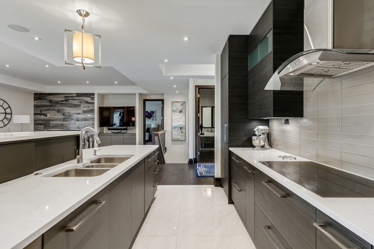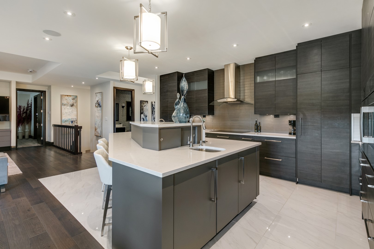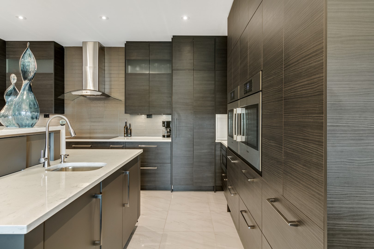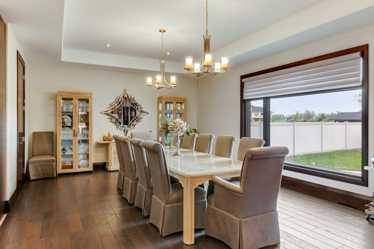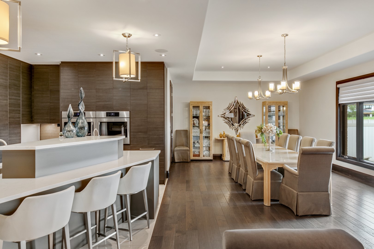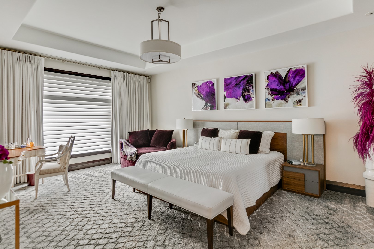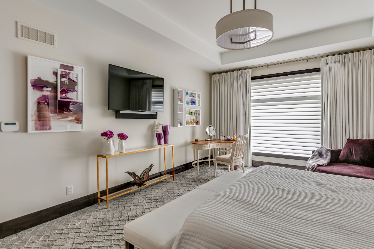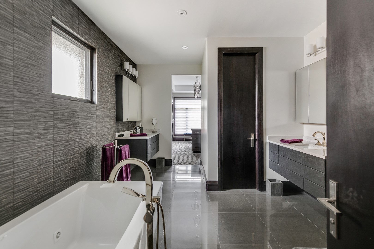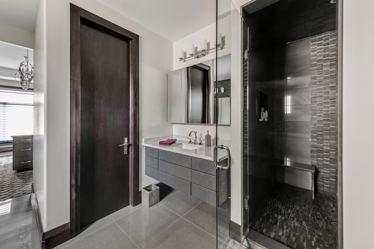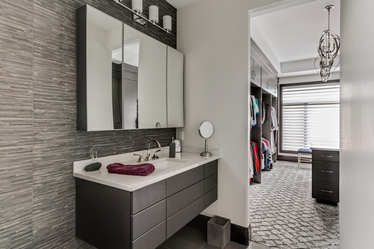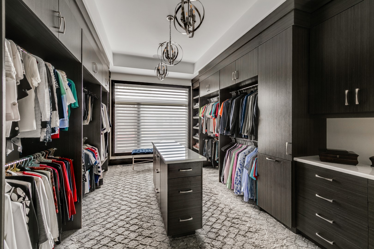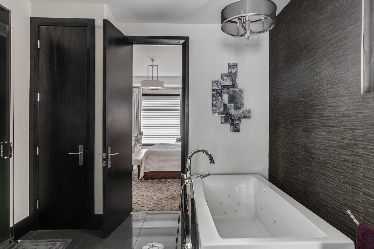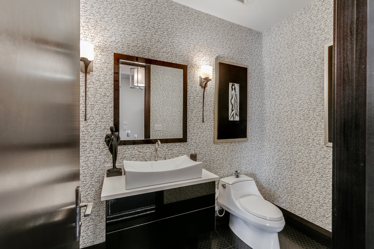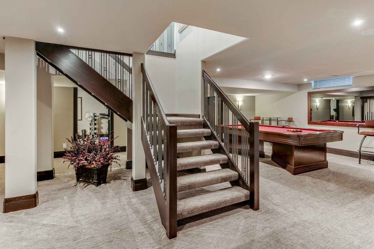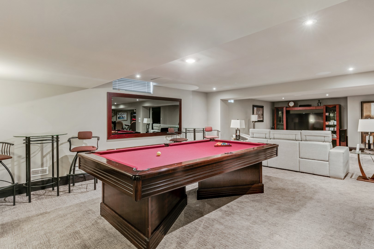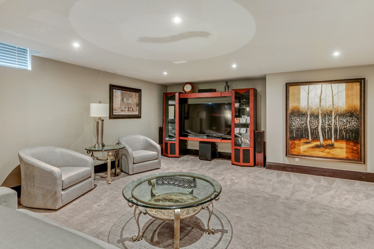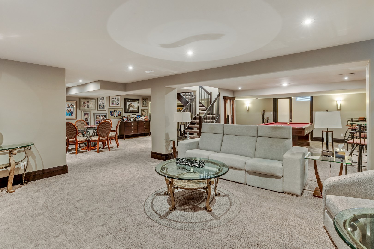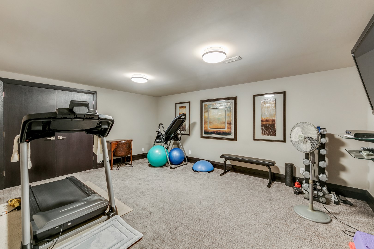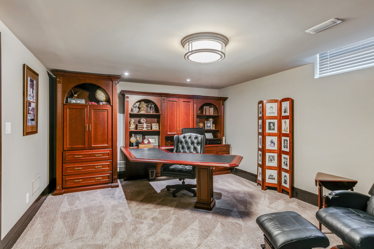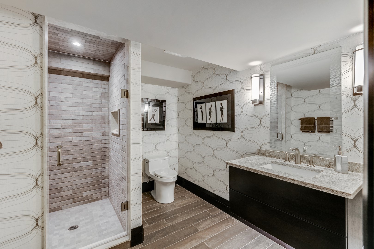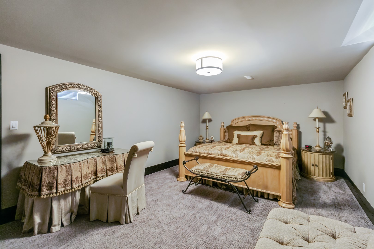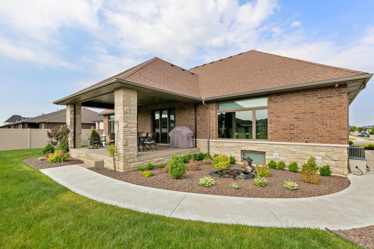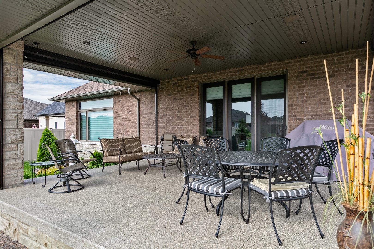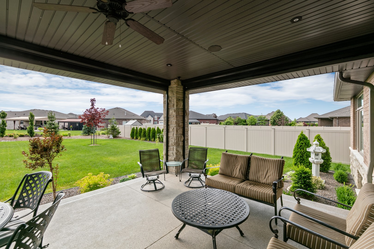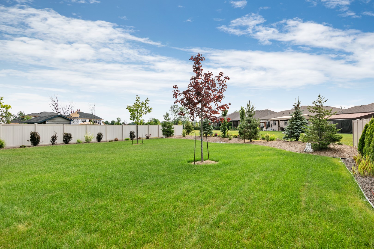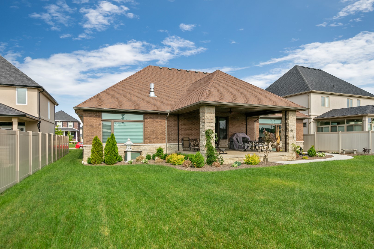Description
This is truly a ‘Custom’ home. The owners of this home spent the time to design, select, and build this quality built (Lapico) true brick and stone ranch, situated on a large, exquisitely landscaped lot (sprinklers, mostly fenced and lots of room for the pool), in prime Seven Lakes Development in Lasalle, steps to the walking trails, golf course, 401, and all the conveniences. This home greets you with upgrades abound; with high ceilings, solid 8ft doors and upgraded hardware, beautifully decorated and so well thought out. Main floor offers 2 bedrooms both with luxurious ensuites, guest bath, open concept chef’s kitchen (Wayne’s) w/professional appliances and island overlooking the large dining room and family room w/gas fireplace. Large windows throughout to take in the beautiful yard, w/patio doors leading to the large covered patio w/motorized screens to enjoy. Main floor laundry. Alarm w/cameras, C/Vac, built-in speakers, 200 Amp Service, HRV, epoxy coating in the large 2.5 car garage w/hot and cold water, even motorized window coverings! Fully finished lower level offering 2 more bedrooms, exercise room, family room, full bathroom and plenty of storage and complete w/water back-up sump pump! This home will impress from all angles and every inch of the approx 2650 sq ft (plus basement). Priced well below replacement cost this is the ideal opportunity! Flexible Possession. Please allow 24 hours minimum irrevocable on all offers.
Property Details |
|
||||
|
||||
Total Above Grade Floor Area |
||||
| Main Building Interior: 2436 sq ft Main Building Exterior: 2668 sq ft |
||||
|
Note: For explanation of floor area calculations and method of measurement please see https://youriguide.com/measure/ |
Details
- Price: $959,900
- Bedrooms: 2+2
- Bathrooms: 3.5
- Garage: Attached, Epoxy Finish, Hot and Cold Water, Inside Entry, Automatic Door Opener
- Garage Size: 2.5
- Year Built: 2016
- Property Type: Residential
- Property Status: Sold
- Approx Age: 3 Years Old
- Approx Lot Size: 76.79 ft x 184.43 ft x 86.41 ft x 218.84
- Approx Taxes: 9417.84
- Sewer Type: Sanitary Connected
- Water Supply: Municipal
- Parking: Double Driveway, Front Driveway, Finished Driveway
- Exterior Finish: Brick, Stone
- Foundation: Concrete
- Basement: Full
- Basement Development: Fully Finished
- Heating & Air Conditioning: Forced Air, Central Air, Furnace, HRV
- Fuel: Gas
- Flooring: Ceramic, Hardwood, Carpet
- Hot Water Tank: Owned
- Outdoor Features: Landscaped, Partially Fenced, Inground Sprinklers, Covered Porch, Automatic Porch Screens, Security Cameras
- Fireplaces: 1
- Fireplace Fuel: Gas
- Site Influences: Golf Course Nearby, Walking Trails, Shopping Nearby
- Indoor Features: High Ceilings, Upgraded doors/trim/hardware/windows throughout, Gourmet Kitchen w/Chef Quality Fridge/Dishwasher/Double Ovens/Stove/Microwave, Walk-In Closet, Built-in Speakers, Alarm with Cameras, Motorized Window Coverings, C/Vac, 200 Amp Service
- Approx Square Footage: 2650
- MLS Number: 19026496
- Neighbourhood: Lasalle - Seven Lakes
- Directions: DISPUTED TO SEVEN LAKES TO MEO
- Townhome Fee: $110
- Townhome Fee Includes: OPTIONAL: Snow Removal, Grass Cutting, Winterizing Sprinklers, Window Washing, Lawn Treatment (note: this assoc fee is optional and buyer does not need to pay for this if they choose not to)
360° Virtual Tour
Video
Address
Open on Google Maps- Address 7221 Meo Lasalle, Ont
- City LaSalle
- State/county Ontario
- Zip/Postal Code N9H 0E5
- Area LaSalle

