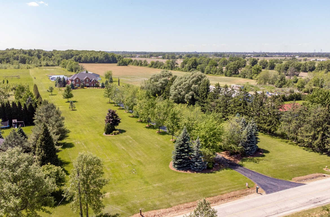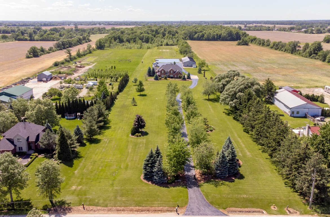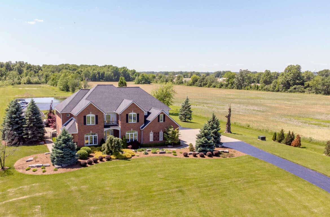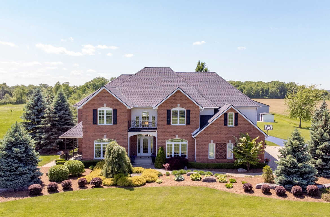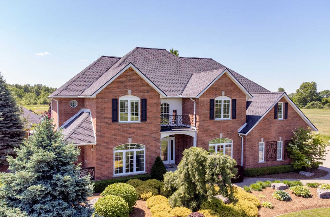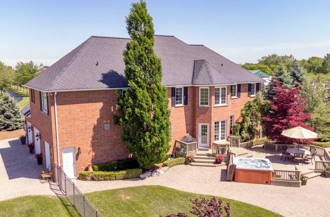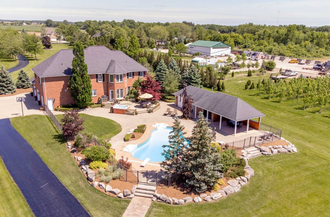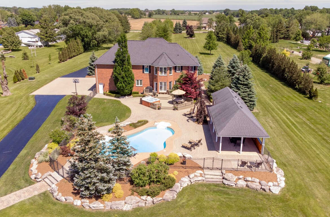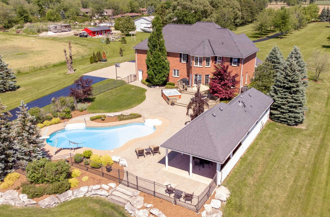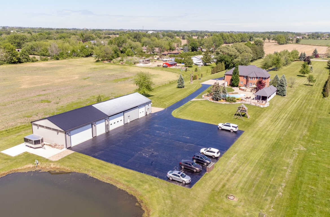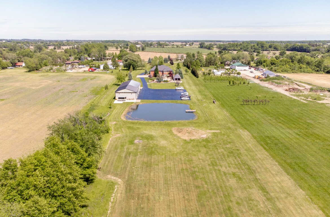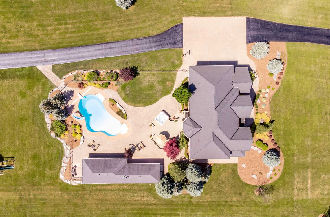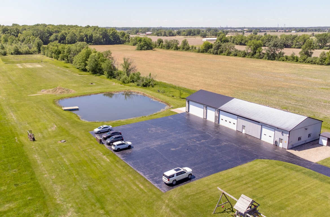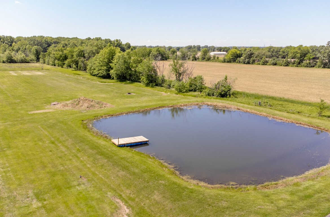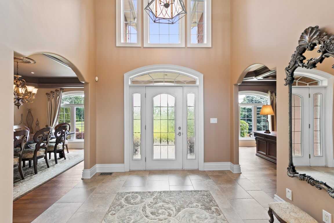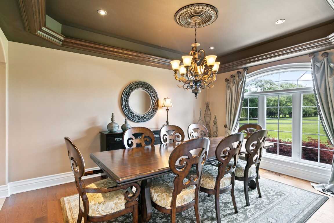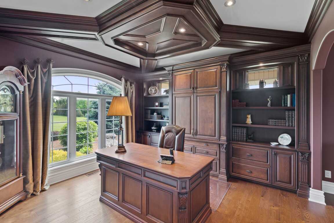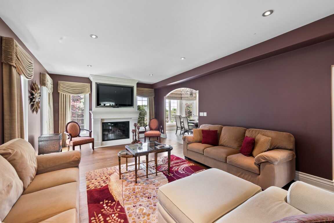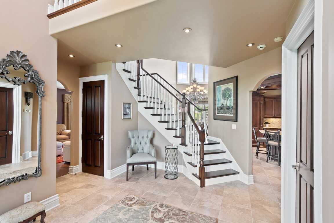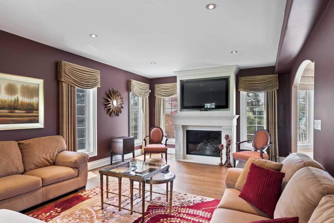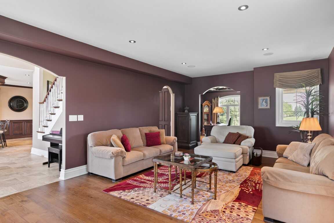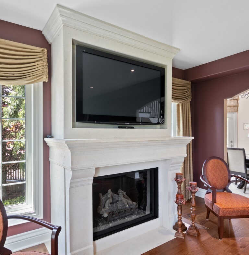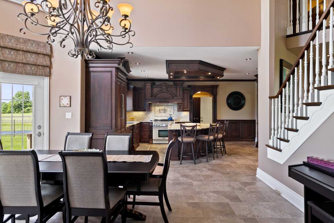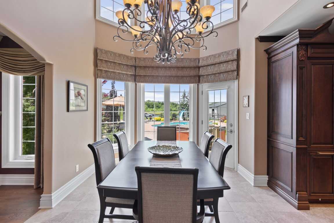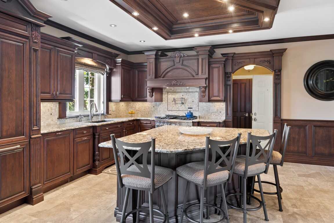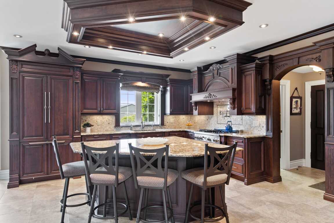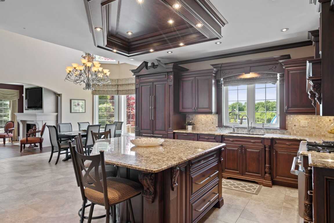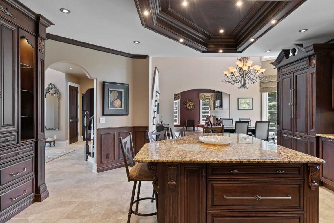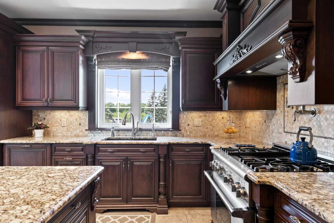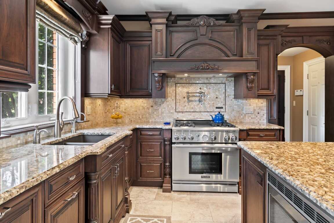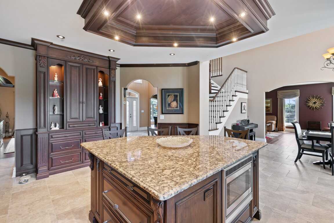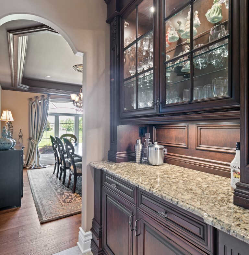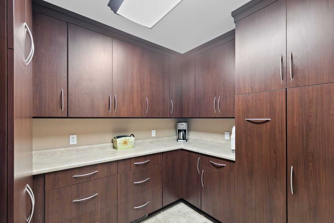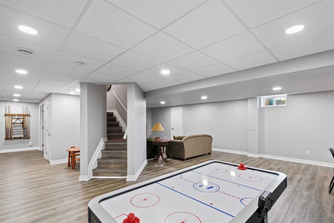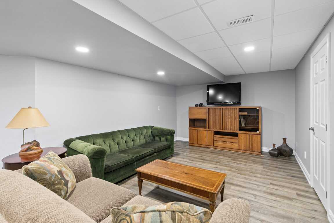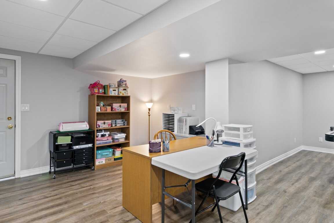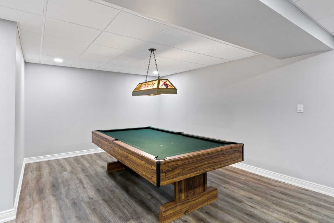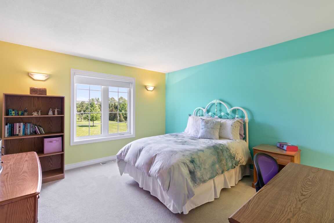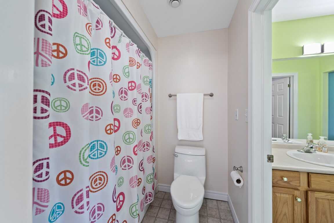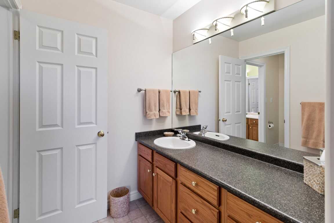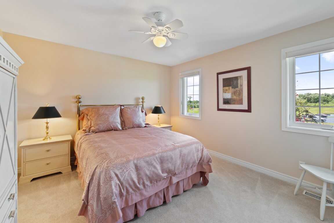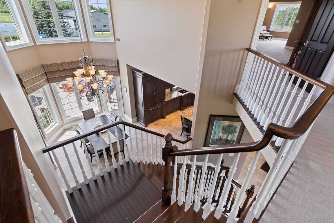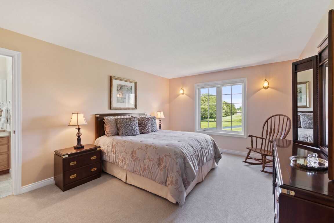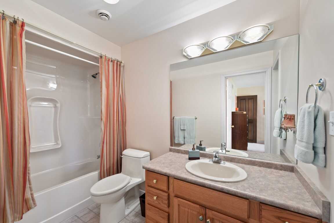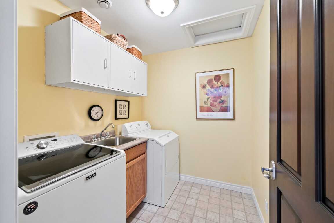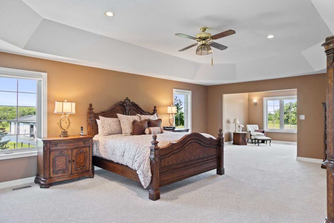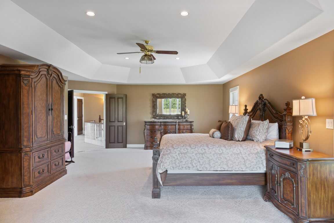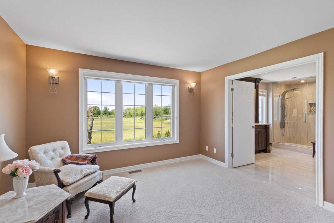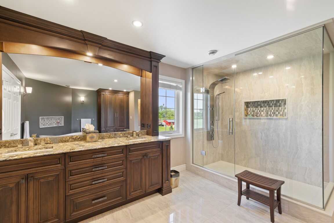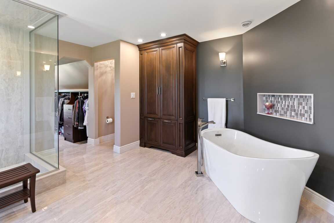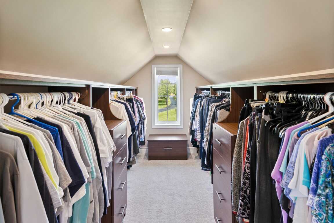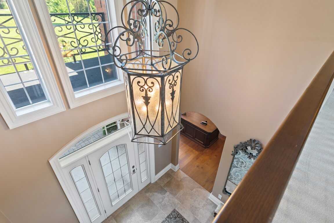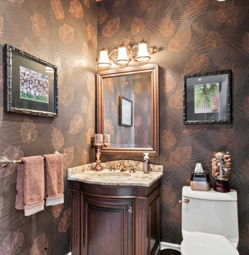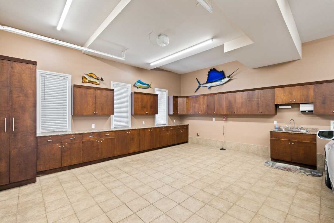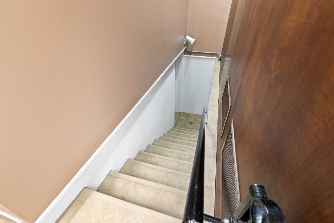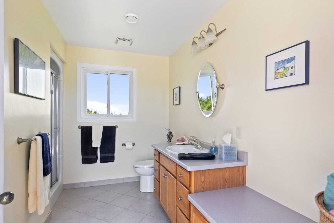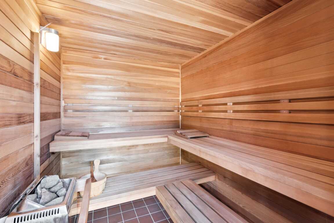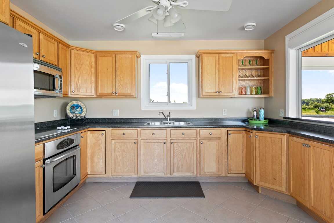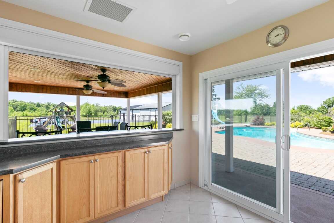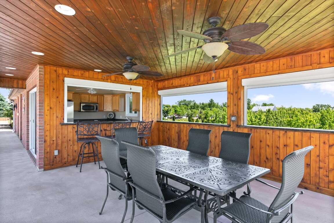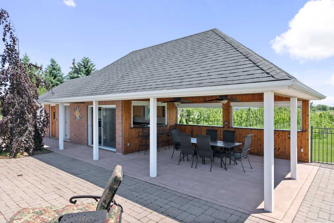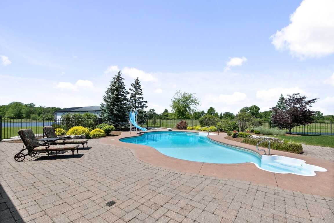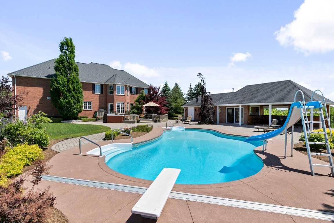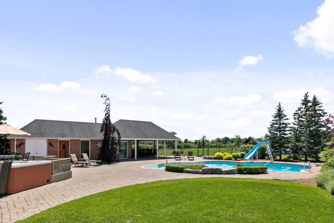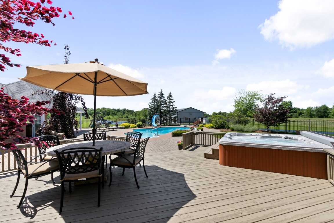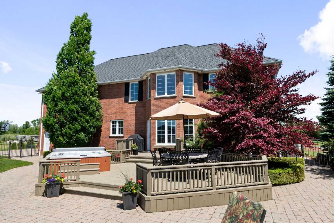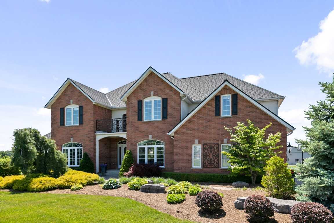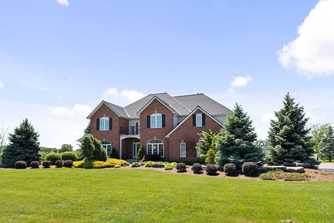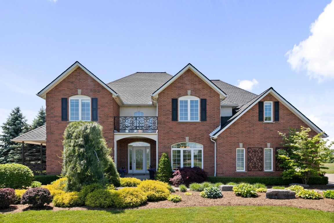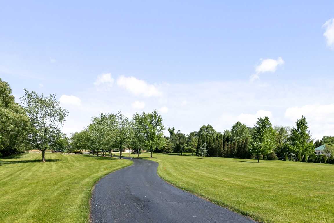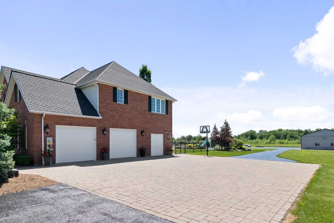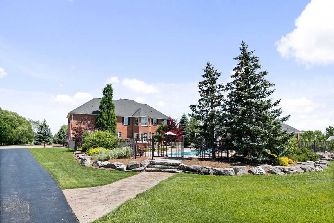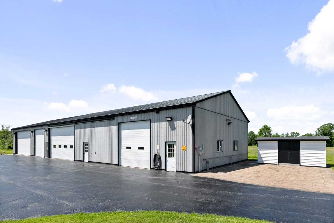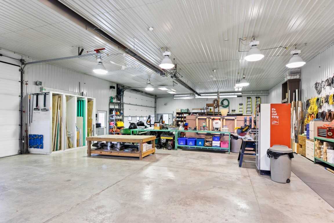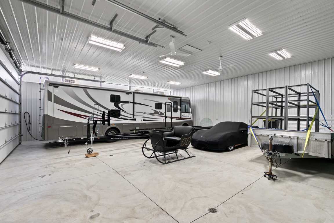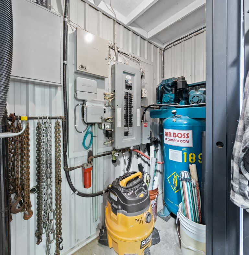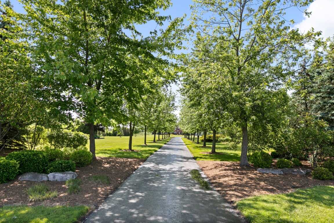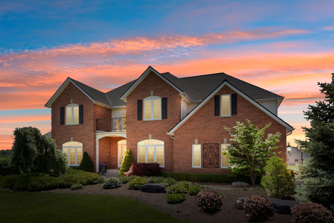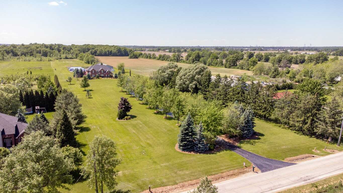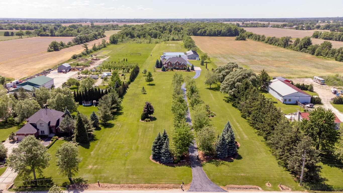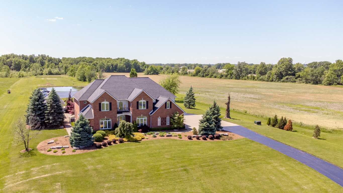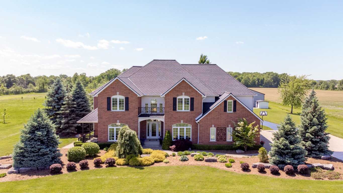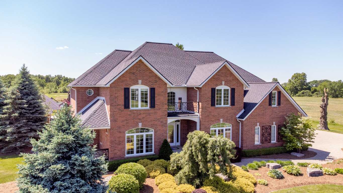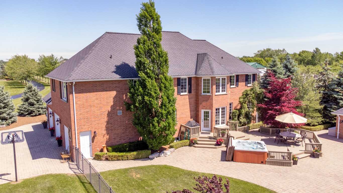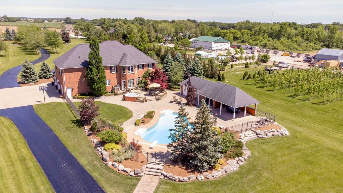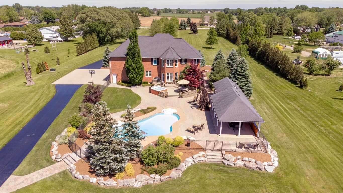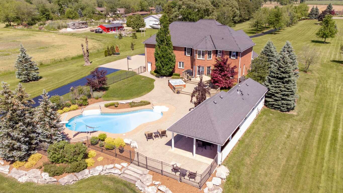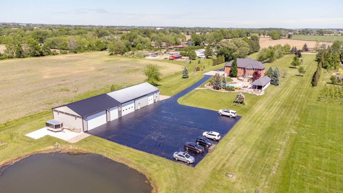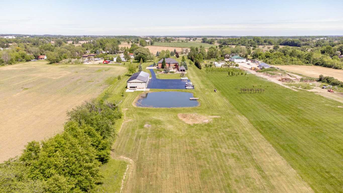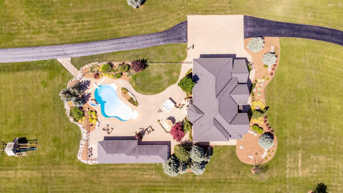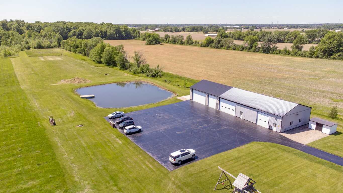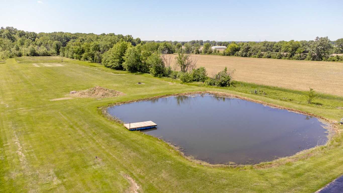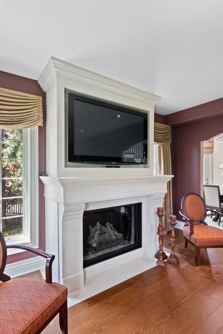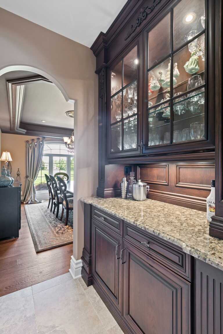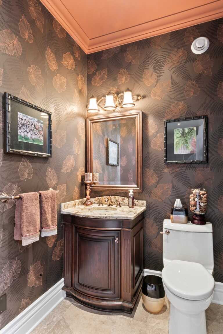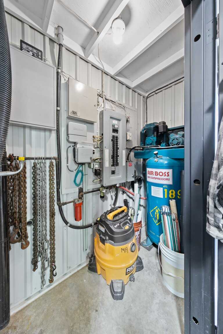Description
THE SEARCH ENDS HERE. 8395 BRODERICK, APPROX 4000 SQ FT OF CUSTOM BUILT HOME, WITH QUALITY FINISHES AND UPGRADES THAT YOUR FAMILY WILL LOVE. THE LONG APPROACH DRIVE TO THIS GORGEOUS HOME BEGINS YOUR TOUR, SITUATED ON APPROX 6 LANDSCAPED ACRES. THE HOME FEATURES 4 BDRMS, A PRIMARY SUITE THAT WILL TAKE YOU ON A VACATION W/LUXURY ENSUITE, LARGE BDRMS, 1 W/ENSUITE & ANOTHER W/JACK & JILL BATH. GOURMET KITCHEN (BETTERMADE CABINETS) W/CHEF APPLIANCES, IMPRESSIVE OFFICE, INVITING FAMILY ROOM W/FIREPLACE. ATTACHED 2.5 CAR DREAM GARAGE (TILED, GRADE ENTRANCE). SUMMER POOL HOUSE W/KITCHEN, BATH, SAUNA. INGROUND POOL AND HOT TUB! STILL MORE! TAKE IN THE POND ON THE WAY TO THE APPROX 4500′ OUTBUILDING THAT MUST BE SEEN. THE LIST IS ENDLESS. THE PROPERTY AND ATTENTION TO DETAIL AND PRIDE OF OWNERSHIP WILL MAKE YOU WANT TO MAKE THIS YOUR OWN. HOME HAS BEEN FEATURED IN ‘OUR HOMES’ AND ‘THE DRIVE’ MAGAZINES. PLEASE MAKE ALL OFFERS IRREVOCABLE FOR 24 HOURS. SELLER MAY ACCEPT OR DECLINE ANY OFFER
CLICK HERE FOR NEIGHBOURHOOD REPORT
Property Details |
|
|||||||||
|
|||||||||
Total Above Grade Floor Area, Main Building
|
|||||||||
| Interior Area: 3544.12 sq ft Excluded Area: 1108.07 sq ft Exterior Area: 3979.73 sq ft |
|||||||||
Total Above Grade Floor Area, Pool House
|
|||||||||
| Interior Area: 385.53 sq ft Exterior Area: 481.56 sq ft |
|||||||||
Total Above Grade Floor Area, Exterior Shed
|
|||||||||
| Interior Area: 2761.45 sq ft Excluded Area: 1976.81 sq ft Exterior Area: 2971.40 sq ft |
|||||||||
|
Note: For explanation of floor area calculations and method of measurement please see https://youriguide.com/measure/. Floor areas include footprint area of interior walls. All displayed floor areas are rounded to two decimal places. Total area is computed before rounding and may not equal to sum of displayed floor areas. |
Property Documents
Details
- Price: $2,399,900
- Bedrooms: 4
- Bathrooms: 4 FULL, 2 HALF
- Garage: AUTO DOOR OPENER, TILED, CABINETS, GRADE ENTRANCE
- Garage Size: 2.5 CAR ATTACHED
- Year Built: 2000
- Property Type: Residential
- Property Status: Sold
- Approx Age: 22
- Approx Lot Size: 171 x 1506 (approx 5.932 acres)
- Approx Taxes: 13456.37
- Posession: 60-120
- Sewer Type: SEPTIC
- Water Supply: MUNICIPAL
- Parking: FRONT DRIVEWAY, PARKING FOR 20+ CARS
- Exterior Finish: BRICK
- Foundation: BLOCK/CONCRETE
- Basement: FULL
- Basement Development: FINISHED
- Heating & Air Conditioning: FORCED AIR, CENTRAL AIR, FURNACE
- Fuel: GAS
- Flooring: HARDWOOD, CERAMIC, CARPET
- Hot Water Tank: 3 (2 OWNED-ELECTRIC, 1 RENTED-GAS)
- Outdoor Features: 6 ACRES, FENCED POOL AREA, POOL/SUMMER HOUSE W/FULL KITCHEN, BATH AND SAUNA, HOT TUB, SPRINKLER SYSTEM, 4500 SQ FT OUTBUILDING
- Fireplaces: ONE
- Fireplace Fuel: GAS
- Site Influences: POND, CLOSE TO ALL LASALLE CONVENIENCES
- Indoor Features: APPLIANCES REMAIN (SEE BELOW), GORGEOUS KITCHEN, UPDATED ENSUITE.
- Approx Square Footage: HOUSE-4000', POOL HOUSE-500', OUTBUILDING-4500' (APPROX, IGUIDE)
- Additional Information: SEE BELOW FOR FEATURE SHEET AND INCLUSIONS AND NEGOTIABLE ITEMS. HOME WAS FEATURED IN BOTH 'OUR HOMES' AND 'THE DRIVE' MAGAZINES.
- MLS Number: 22012970
- Neighbourhood: LASALLE
- Directions: HURON CHURCH LINE TO BRODERICK
360° Virtual Tour
Video
Address
Open on Google Maps- Address 8395 BRODERICK
- City LaSalle
- State/county Ontario
- Zip/Postal Code N9H 0H1
- Area LaSalle

