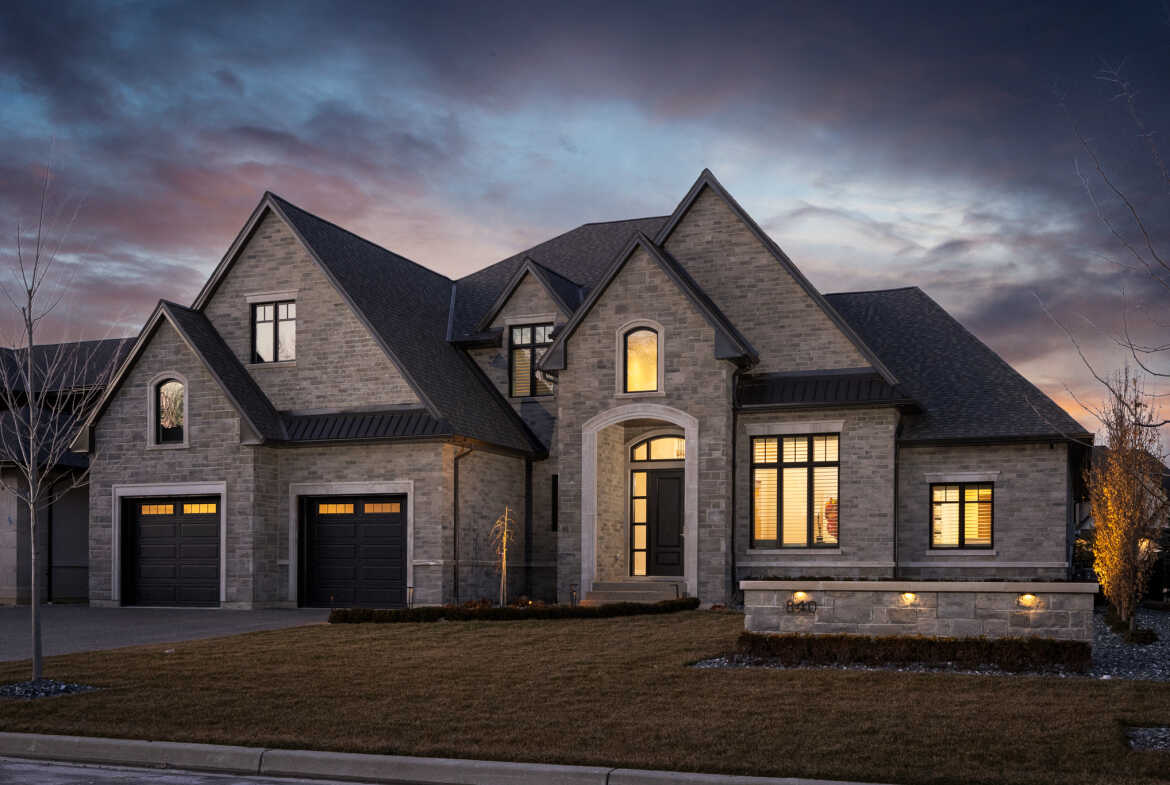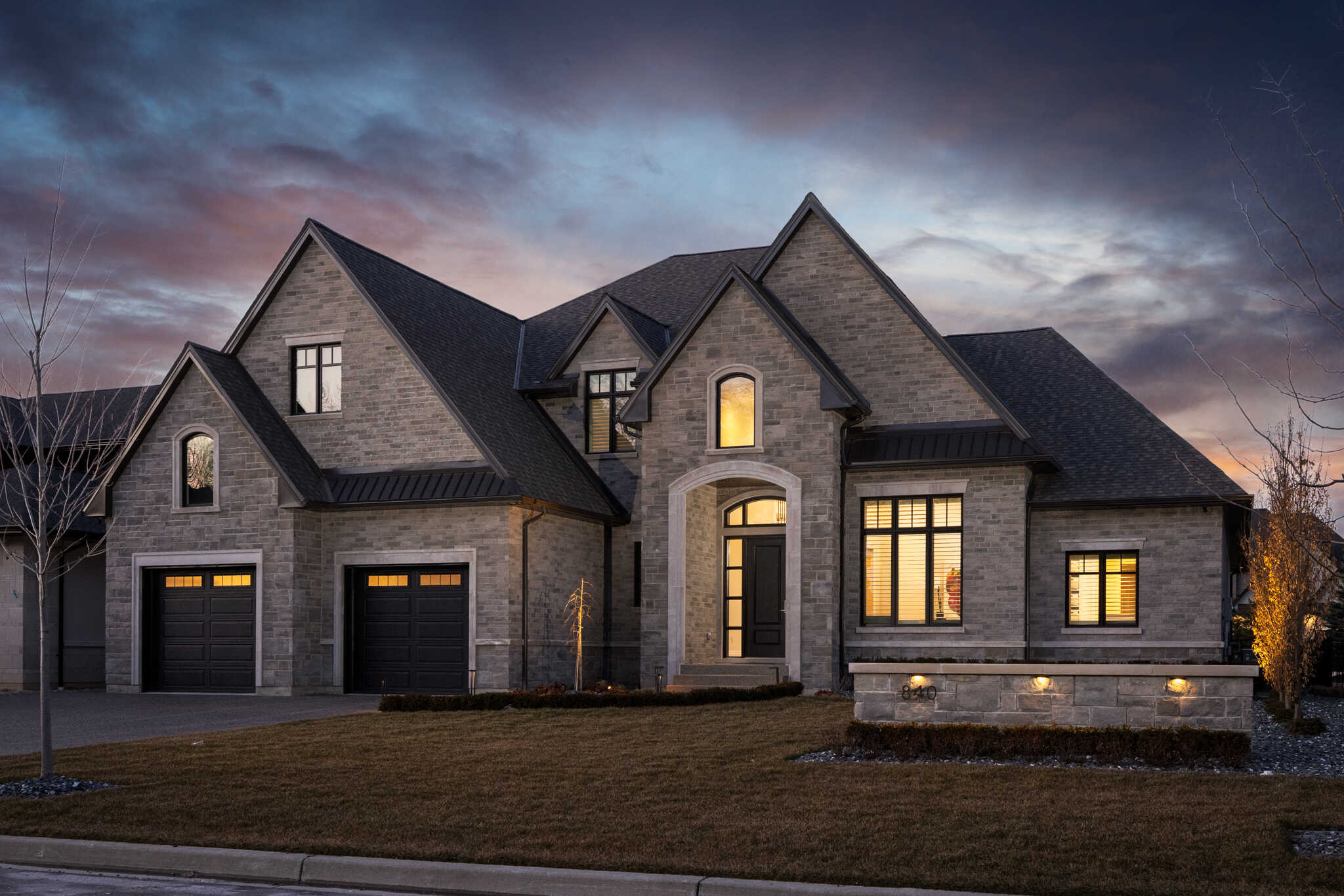Description
WELCOME HOME. 840 LEGACY GROVE. THE LOCATION YOU DESIRE, THE HOME YOU DREAM OF. THIS 2021 CUSTOM TIMBERLAND BUILT HOME OFFERS OVER 6500 SQ FT OF LIVING SPACE YET YOU WILL FEEL AT HOME THE MOMENT YOU ENTER. GRAND FOYER, HIGH CEILINGS, ATTN TO DETAIL, QUALITY MATERIALS THROUGHOUT AND A LAYOUT CUSTOM DESIGNED BY PHIL FERNANDES. MAIN FLOOR MASTER AND LAUNDRY MAKES THIS EASY LIVING, 3 FULL-3 HALF BATHS, BEAUTIFUL CREMASCO CABINETS THROUGHOUT. PROFESSIONAL GRADE APPLIANCES, PREP KITCHEN/PANTRY, LARGE MUDROOM 3 CAR GARAGE, GRADE ENTRANCE TO FULLY FINISHED LOWER LEVEL W/ENTERTAINING BAR (POSSIBLY IN-LAW SUITE). UPSTAIRS 2 MORE BEDROOMS AND BATH. MASTER MUST BE SEEN; HOTEL ENSUITE COMPLETE W/INFLOOR HEAT & TOWEL WARMER AND DRESSING ROOM/CLOSET. OUTSIDE HAS IT ALL; INGROUND-HEATED-SPORTS POOL W/POOL HOUSE, PROFESSIONAL LANDSCAPED, A COVERED PORCH THAT YOU WON’T WANT TO LEAVE W/MOTORIZED SCREENS & CUSTOM ALUMINIUM PERGOLA. HOUSE IS PRE-WIRED FOR HOME AUTOMATION. FURNITURE NEGOTIABLE. THIS IS THE ULTIMATE PROFESSIONAL HOME. OFFERING FLEXIBLE POSSESION.
PLEASE SEE DOCUMENTS BELOW FOR FULL LIST OF UPGRADES.
CLICK HERE FOR NEIGHBOURHOOD REPORT
Property Details |
|
|||||
|
|||||
Total Above Grade Floor Area, Main Building
|
|||||
| Interior Area: 3851.93 sq ft Excluded Area: 1174.61 sq ft Exterior Area: 4240.99 sq ft |
|||||
|
Note: For explanation of floor area calculations and method of measurement please see https://youriguide.com/measure/. Floor areas include footprint area of interior walls. All displayed floor areas are rounded to two decimal places. Total area is computed before rounding and may not equal to sum of displayed floor areas. |
Property Documents
Details
- Price: $2,950,000
- Bedrooms: 3+1
- Bathrooms: 3 FULL, 3 HALF
- Garage: ATTACHED, INSIDE ENTRY, GRADE ENTRANCE, AUTO DOOR OPENER, EPOXY
- Garage Size: TRIPLE (TANDEM)
- Year Built: 2021
- Property Type: Residential
- Property Status: Sold
- Approx Age: 2
- Approx Lot Size: 80 X 150
- Approx Taxes: 20290
- Posession: IMMEDIATE-90 DAYS
- Sewer Type: SANITARY CONNECTED
- Water Supply: MUNICIPAL
- Parking: FRONT DRIVEWAY, DOUBLE DRIVEWAY, FINISHED DRIVEWAY
- Exterior Finish: BRICK, STONE
- Foundation: CONCRETE
- Basement: FULL
- Basement Development: FULLY FINISHED
- Heating & Air Conditioning: FORCED AIR (ZONED), CENTRAL AIR, FURNACE, HRV
- Fuel: GAS
- Flooring: HARDWOOD, CERAMIC, LAMINATE
- Hot Water Tank: RENTED
- Outdoor Features: COVERED PORCH (WITH SCREENS), PERGOLA, ROUGH-IN FOR HOT TUB, SPRINKLERS, LANDSCAPED, BBQ, POOL HOUSE, 14 x 28 SWIMMING POOL (HEATED, SALT WATER, SPORTS POOL), BACK-UP GENERATOR
- Fireplaces: 3
- Fireplace Fuel: GAS
- Site Influences: CUL DE SAC, NO DIRECT NEIGHBOURS BEHIND, EXECUTIVE HOMES
- Indoor Features: VAULTED CEILINGS, CUSTOM FINISHES, QUALITY MATERIALS, MARTINDALE WINDOWS, EPOXY FLOORING, MOTORIZED SCREENS, WALK-IN PANTRY, WALK-IN CLOSETS, QUARTZ COUNTERTOPS, CREMASCO KITCHEN, PROFESSIONAL APPLIANCES, ALARM, WET BAR, INFLOOR HEAT, PRE-WIRED FOR HOME AUTOMATION, FURNITURE NEGOTIABLE
- Approx Square Footage: 4200 (IGUIDE) APPROX
- Additional Information: STEPS TO TRAILS, MINUTES TO ESSEX GOLF AND COUNTRY CLUB, SCHOOLS, U.S. BORDER, Tray ceilings-master/dining, Appliances – SUB ZERO fridge & WOLF cooktop, induction & speed oven, MEILE dishwasher, ELECTROLOUX washer & dryer, BLAZE built in gas grill, Garburator, French door fridge – pantry, Double wine fridges – lower bar, Ice maker – lower bar area, Fireplaces – Town & Country with custom Omega limestone surround in Great Room, Two way outdoor fireplace on deck, Linear fireplace – lower level with custom built in cabinetry, In floor heat – Master ensuite & lower ensuite, Sono’s speakers throughout the house & outdoor covered deck Ring Security System with exterior camera system, Custom California shutters throughout, Custom sheers & drapery in Master bedroom, Kohler Generator, Remote controlled screens on back deck, 14 x 28 Heated Sports pool with waterfall feature, Additional rock water feature, Pool house/shed, Custom aluminum trellis for master deck area, Rough in for hot tub on master deck, Leaf guards in eaves troughs, Grade entrance to lower level from garage, Sprinkler system, Landscape lights, OTHER FYI Quartzite (Dolce Vita) kitchen & dining area, Granite (Titanium) all lower, LED pot lights throughout, Additional limestone details - front of house, Epoxy floor – garage, Tile baseboard - garage
- MLS Number: 23003411
- Neighbourhood: LASALLE - LEGACY GROVE
- Directions: MATCHETTE TO LEGACY GROVE
- Townhome Fee: $75/MTH
- Townhome Fee Includes: LEGACY GROVE HOMEOWNERS ASSOCIATION COMMUNITY BEAUTIFICATION
360° Virtual Tour
Video
Address
Open on Google Maps- Address 840 LEGACY GROVE
- City LaSalle
- State/county Ontario
- Zip/Postal Code N9J OC4
- Area LaSalle





