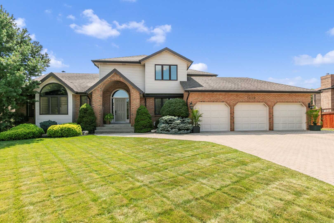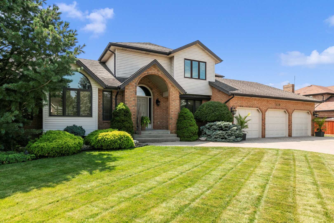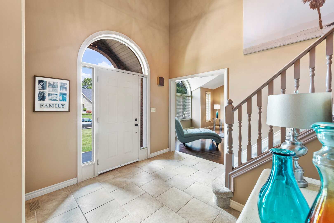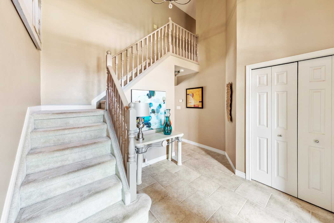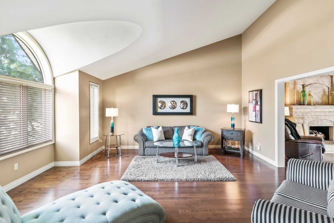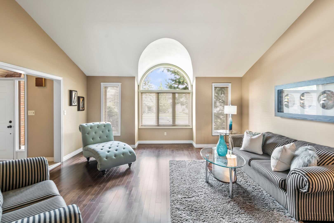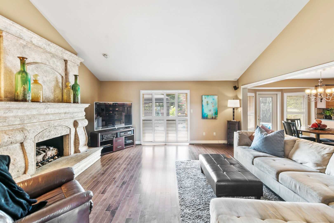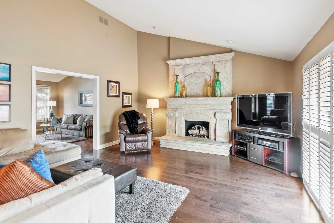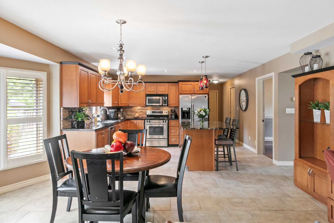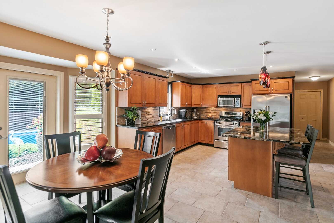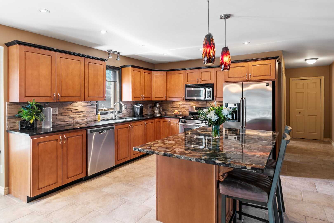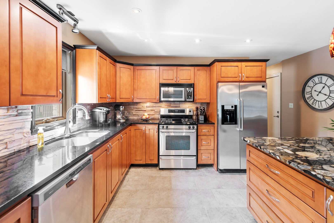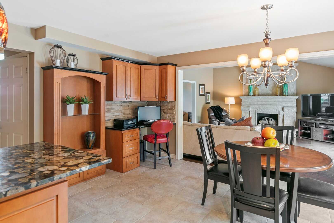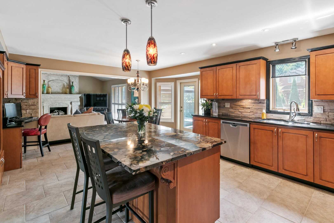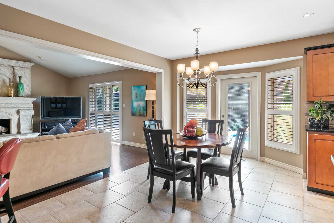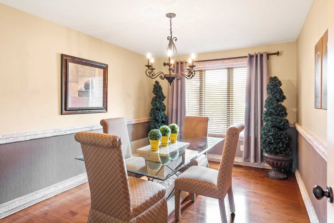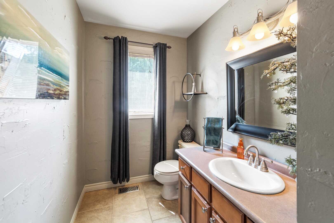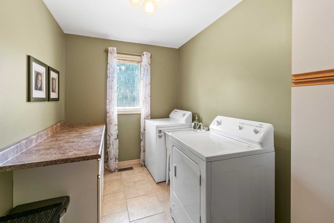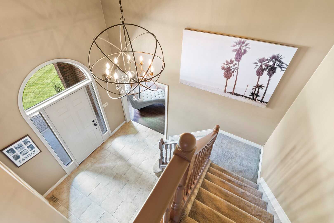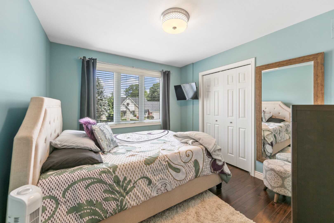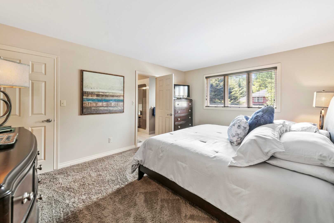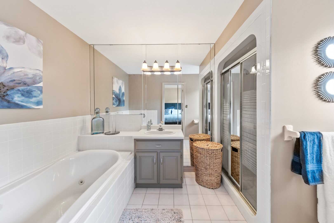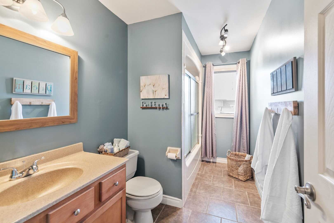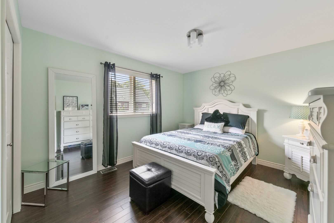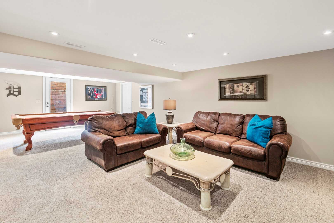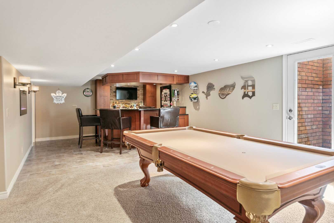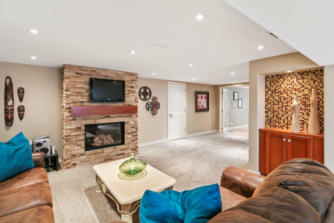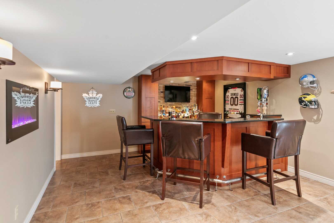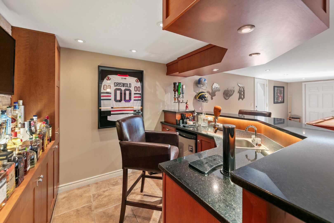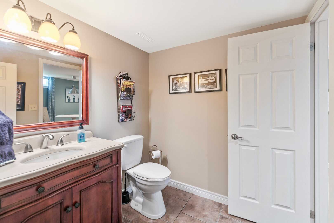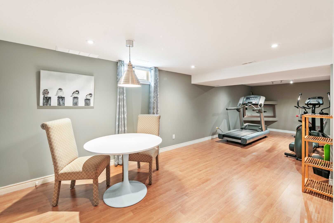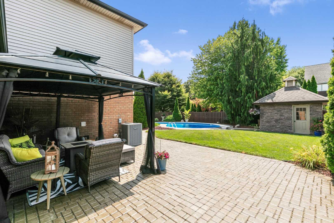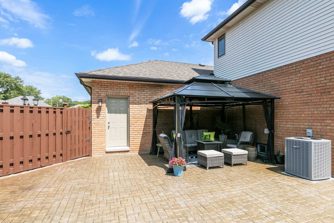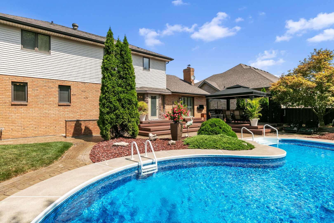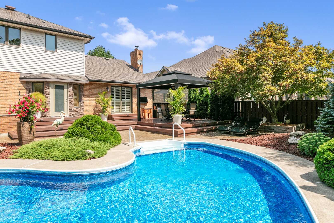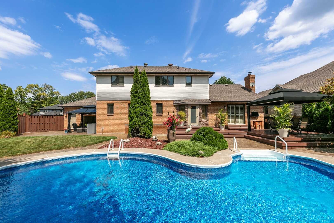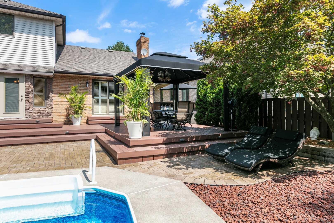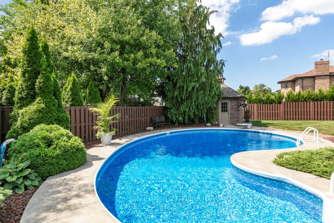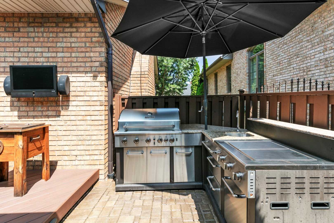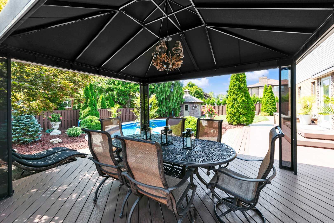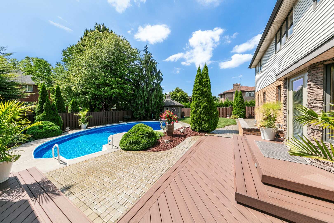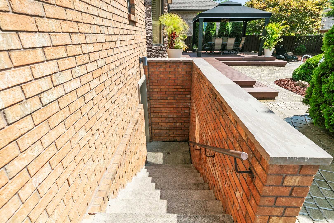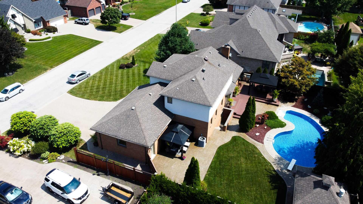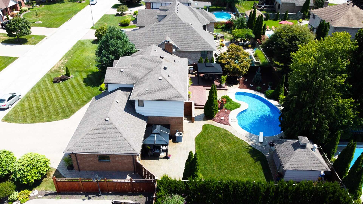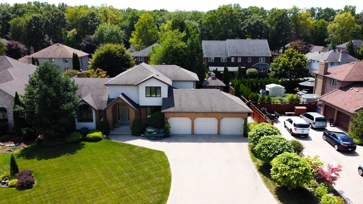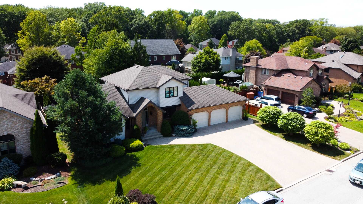Description
OPPORTUNITY KNOCKS!!! WONDERFUL FAMILY HOME THAT EXUDES PRIDE OF OWNERSHIP THROUGHOUT, WITH SO MANY UPDATES, TRULY MOVE IN CONDITION. SITUATED ON A 90′, LANDSCAPED LOT ON A QUIET STREET CLOSE TO ESSEX GOLF, U.S. BORDER, LASALLE TRAILS. APPROX 2500 SQ FT PROVIDING 3+1 BDRMS, 4 BATHS (2 FULL, 2 HALF), FORMAL LIVING ROOM, LARGE UPDATED KITCHEN (GRANITE) W/EATING AREA AND OPEN TO DINING AREA & FAMILY RM WITH VAULTED CEILINGS & GAS F/P. MAIN FLOOR LAUNDRY. C/VAC, SPRINKLERS. FULLY FIN BSMT W/FAMILY RM WITH F/P, WET BAR, GRADE ENTRANCE. MASTER W/WALK-IN & ENSUITE. THREE CAR GARAGE! BACKYARD PARADISE W/GAZEBO, MAINTENANCE-FREE DECK, OUTDOOR BBQ/KITCHEN, SHED, INGROUND POOL!!! ROOF (5YRS), FURNACE (6), A/C (2), TANKLESS HWT (3). WHAT MORE CAN YOU ASK FOR YOUR FAMILY? WILL NOT DISAPPOINT.
ALL OFFERS TO BE VIEWED, WEDNESDAY, SEPTEMBER 23 AT 7PM
CLICK HERE FOR NEIGHBOURHOOD REPORT
Property Details |
|
|||||
|
|||||
Total Above Grade Floor Area
|
|||||
| Main Building Interior: 2212 sq ft Main Building Excluded: 726 sq ft Main Building Exterior: 2526 sq ft |
|||||
|
Note: For explanation of floor area calculations and method of measurement please see https://youriguide.com/measure/. All displayed floor areas are rounded to nearest integer. Total area is computed before rounding and may not equal to sum of displayed floor areas. |
Property Documents
Details
- Price: $849,900
- Bedrooms: 3+1
- Bathrooms: 4 (2 FULL, 2 HALF)
- Garage: ATTACHED, INSIDE ENTRY, AUTO DOOR OPENER
- Garage Size: TRIPLE
- Year Built: 1995
- Property Type: Residential
- Property Status: Sold
- Approx Age: 25
- Approx Lot Size: 90 X 110
- Approx Taxes: 6600
- Posession: 30-90
- Sewer Type: SANITARY CONNECTED
- Water Supply: MUNICIPAL
- Parking: FRONT DRIVE, FINISHED DRIVE, TRIPLE DRIVE
- Exterior Finish: BRICK, SIDING
- Foundation: BLOCK
- Basement: FULL
- Basement Development: FULLY FINISHED
- Heating & Air Conditioning: FORCED AIR, CENTRAL AIR, FURNACE
- Fuel: GAS
- Flooring: HARDWOOD, CERAMIC, CARPET, LAMINATE
- Hot Water Tank: OWNED, TANKLESS
- Outdoor Features: FENCED YARD, QUIET STREET, LANDSCAPED, SPRINKLERS, OUTDOOR BBQ, GAZEBO, SHED, SUNDECK, INGROUND POOL (PERCIBALLI, DEEP, HEATED, CHLORINE, LINER 3 YRS)
- Fireplaces: THREE
- Fireplace Fuel: GAS (2), ELECTRIC (1)
- Site Influences: CLOSE TO TRAILS, U.S. BORDER, ESSEX GOLF, CONVENIENCES
- Indoor Features: HIGH CEILINGS, SO MANY UPDATES TO FLOORING, BATHS, ROOF (5 YRS), FURNACE (6 YRS), A/C (2 YRS), TANKLESS HOTWATER (3 YRS), FRIDGE, STOVE, DISHWASHER, C/VAC, MAIN FLOOR LAUNDRY, WALK-IN CLOSET, WET BAR
- Approx Square Footage: 2500
- Additional Information: OUTDOOR OASIS, GAZEBO, OUTDOOR BBQ, GRADE ENTRANCE TO BASEMENT, MAINTENANCE FREE DECKING
- MLS Number: 20010503
- Neighbourhood: LASALLE
- Directions: MATCHETTE TO KENWOOD (DOWN FROM ESSEX GOLF)
360° Virtual Tour
Video
Address
Open on Google Maps- Address 930 KENWOOD
- City LaSalle
- State/county Ontario
- Zip/Postal Code N9J 3C5
- Area LaSalle

