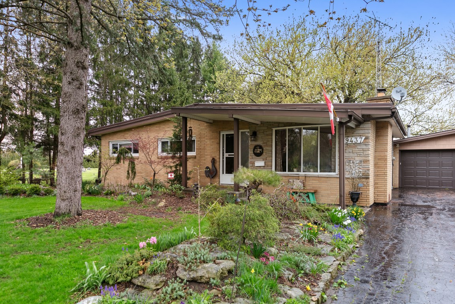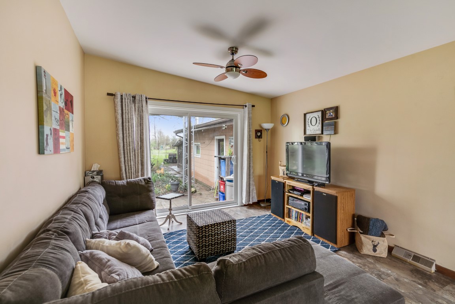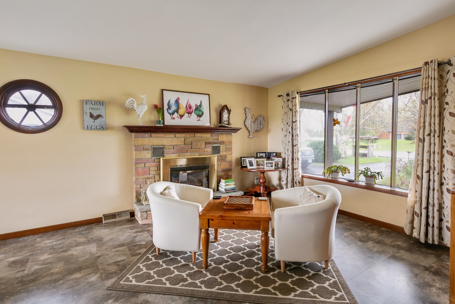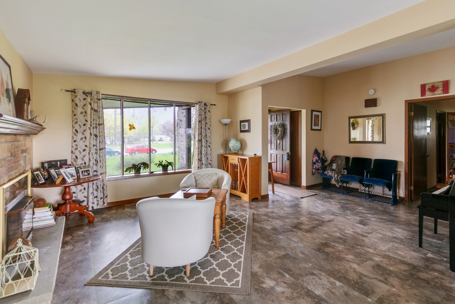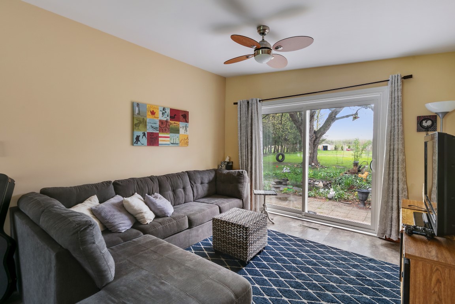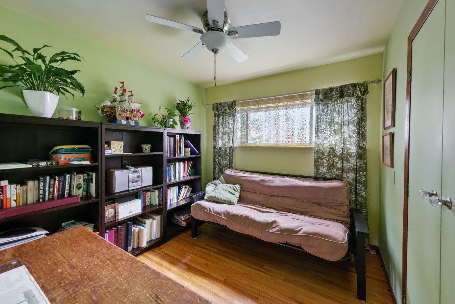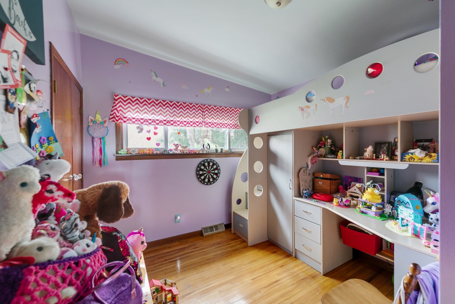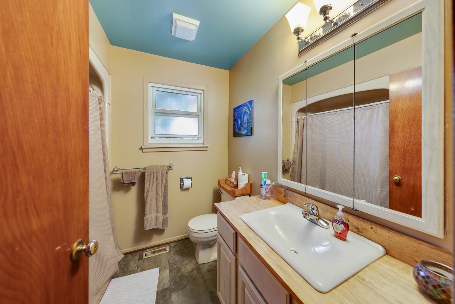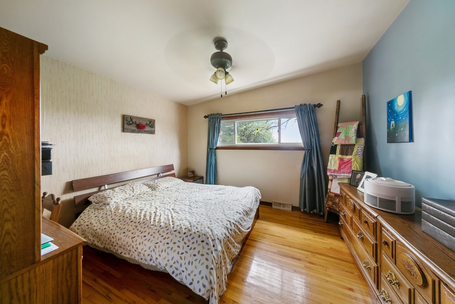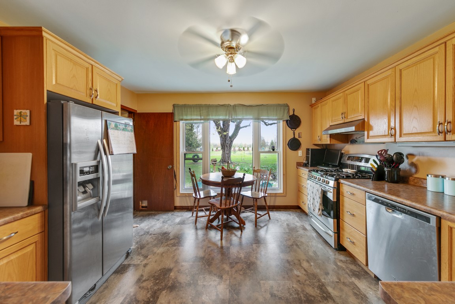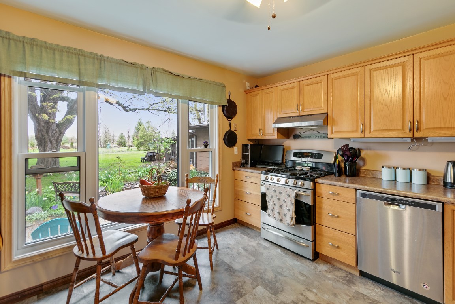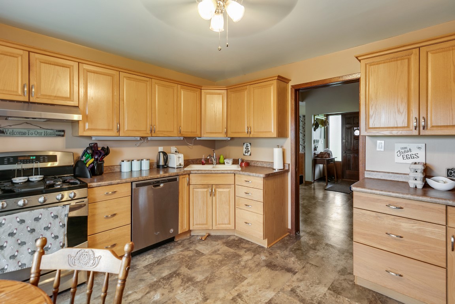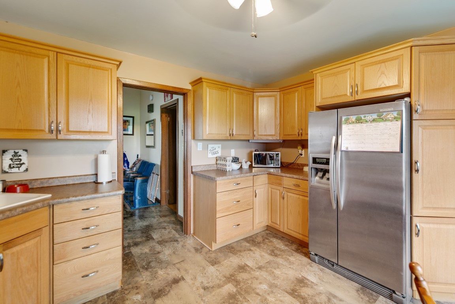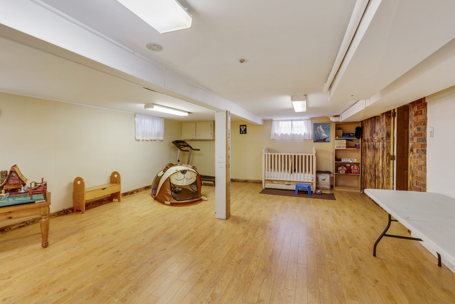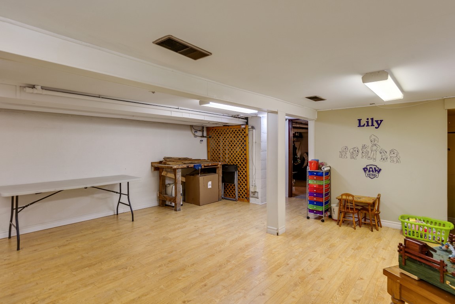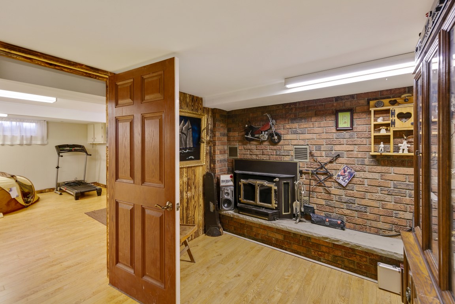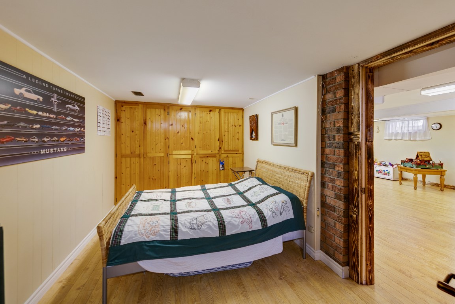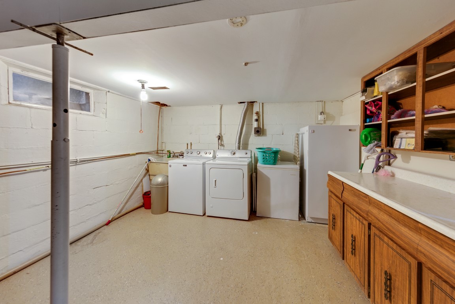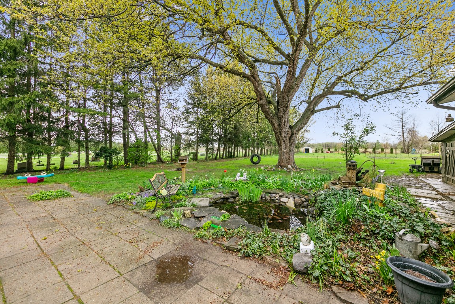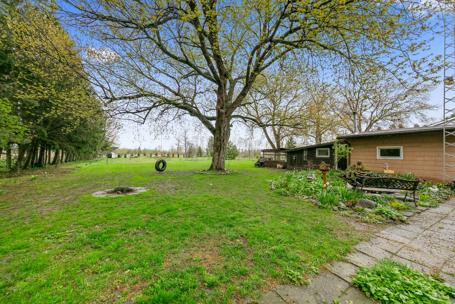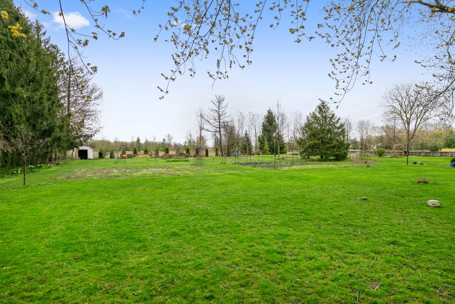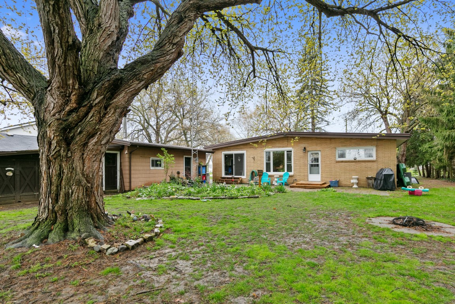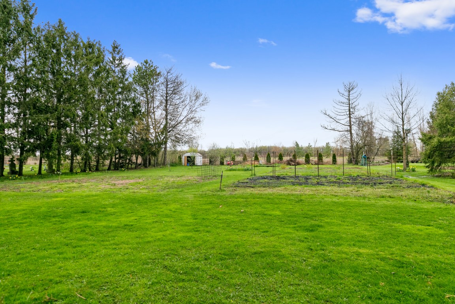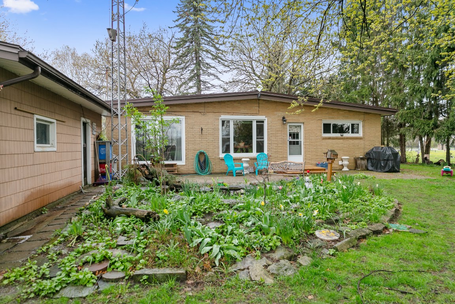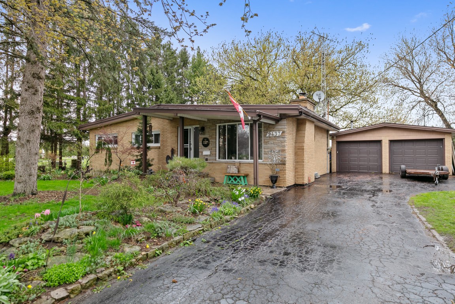Description
THIS BEAUTIFUL PPTY HAS IT ALL! THE COUNTRY SETTING BUT STILL IN TOWN. LOCATION, LOCATION! THIS 100 FT X 399 FT (APPROX) LOT IS TRULY STUNNING. PPTY IS A WORKING HOBBY FARM & SELLERS WILL EDUCATE BUYER ON THIS OR REMOVE ANIMALS. HOME OFFERS 3 BDRMS & 1 BDRM IN BSMT W/FIREPLACE. 1 FULL UPDATED BATH. LRG LIV & DIN RM W/FIREPLACE & VAULTED CEILINGS. PATIO DOOR TO REAR PATIO. UPDATED KITCHEN W/EATING AREA. SOME NEWER WNDWS. STEEL ROOF ON HOME. FURNACE & A/C APPROX 8 YRS OLD. 2 CAR GARAGE W/WORKSHOP & LOTS OF STORAGE. BEAUTIFUL PRIVATE PARK-LIKE YARD. TRULY A PLEASURE TO SHOW THIS RANCH HOME. SEPTIC CLEANED LAST YEAR.
Property Details |
|
||||||
|
||||||
Total Above Grade Floor Area |
||||||
| Main Building Interior: 1192 sq ft Main Building Exterior: 1338 sq ft |
||||||
|
Note: For explanation of floor area calculations and method of measurement please see https://youriguide.com/measure/ |
Details
- Price: $350,000
- Bedrooms: 3 Main, 1 Basement
- Bathroom: 1
- Garages: 2.5 Car Detached Garage
- Property Type: Residential
- Property Status: Sold
- Approx Age: Older
- Approx Lot Size: 100 x 399
- Approx Taxes: $3,800
- Posession: July 31, 2019
- Sewer Type: Septic Installed
- Water Supply: Municipal
- Parking: Front Drive Finished Drive Double Drive
- Exterior Finish: Stone Brick
- Foundation: Block
- Basement: Full
- Basement Development: Fully Finished
- Heating & Air Conditioning: Furnace Forced Air Central Air
- Fuel: Gas
- Flooring: Lino / Vinyl Laminate Hardwood
- Hot Water Tank: Rented
- Outdoor Features: Workshop Storage Shed
- Fireplaces: Natural - 1 Insert - 1
- Fireplace Fuel: 2nd Wood 1st Gas
- Site Influences: Schools Nearby Walking Trails Nearby Treed-Lot Shopping Nearby Landscaped Hobby Farm
- Indoor Features: Washer / Dryer / Fridge / Stove Dishwasher Central Vacuum
- Approx Square Footage: 1338
- MLS Number: 19019952
- Neighbourhood: Area #8 - South Windsor
360° Virtual Tour
Video
Address
Open on Google Maps- Address 9437 Malden
- City Windsor
- Zip/Postal Code N9J 2W2
- Area South Windsor

