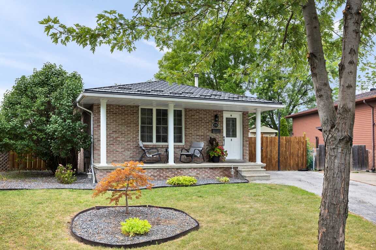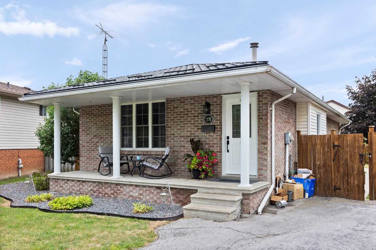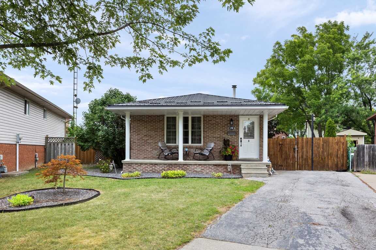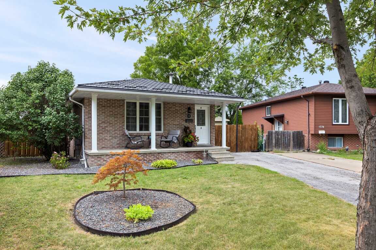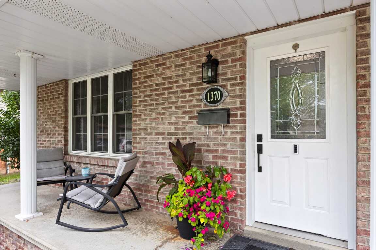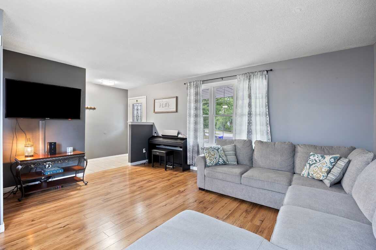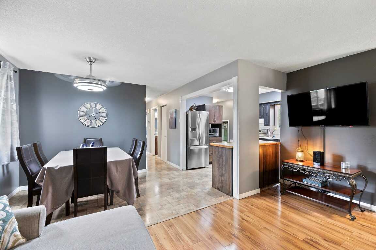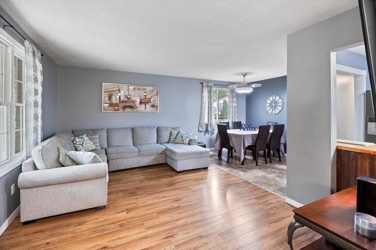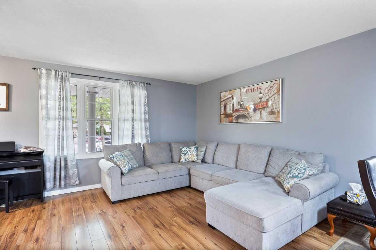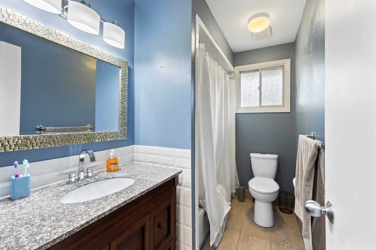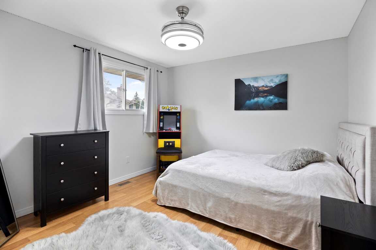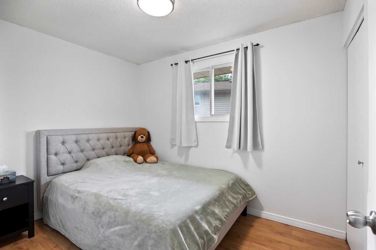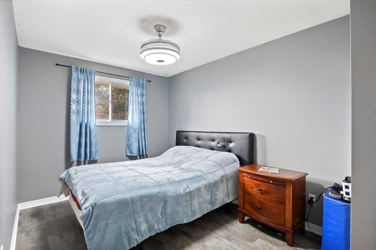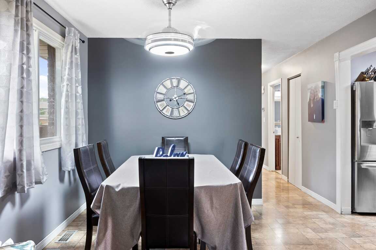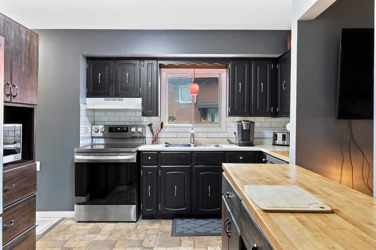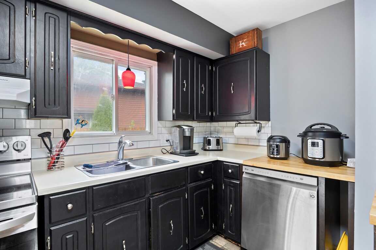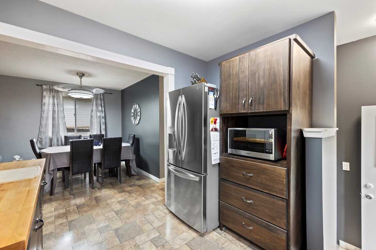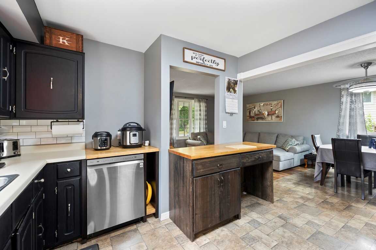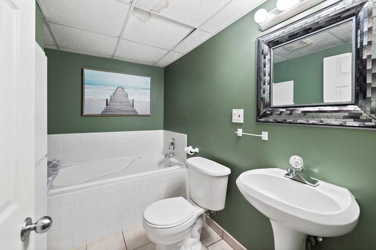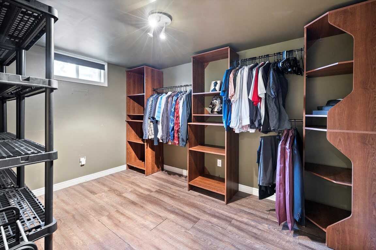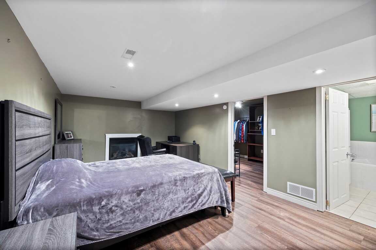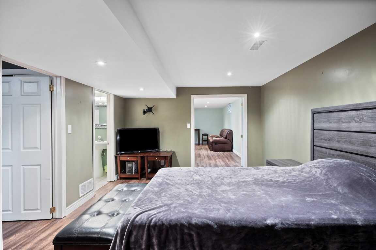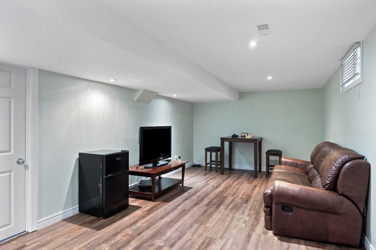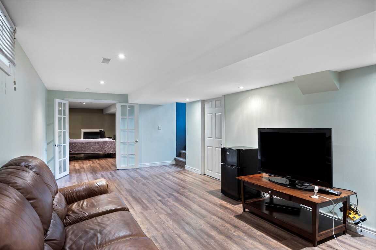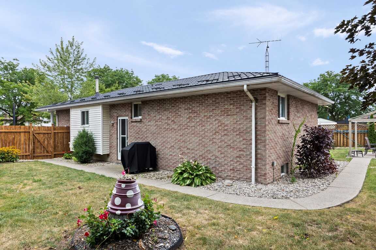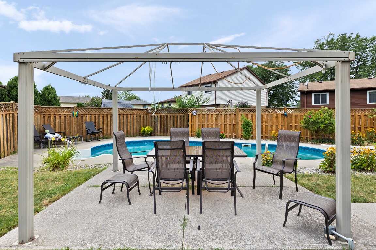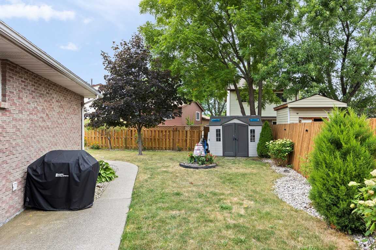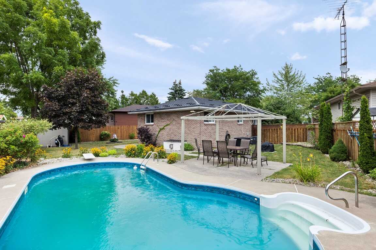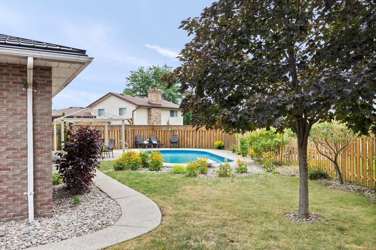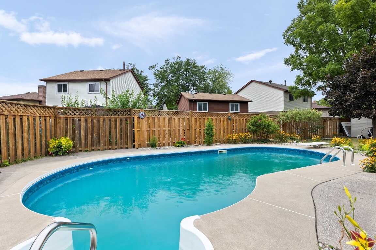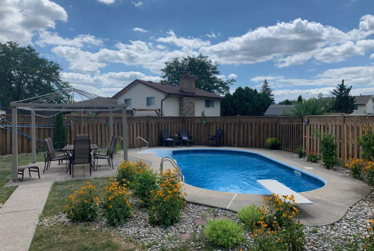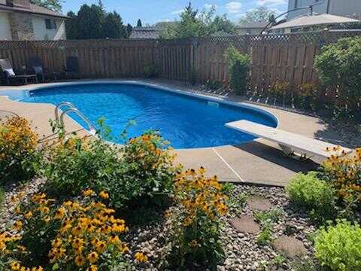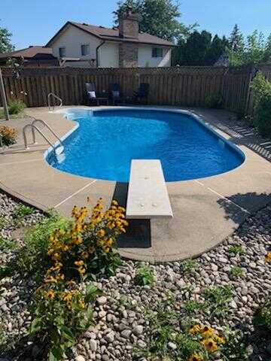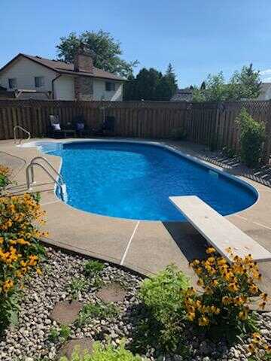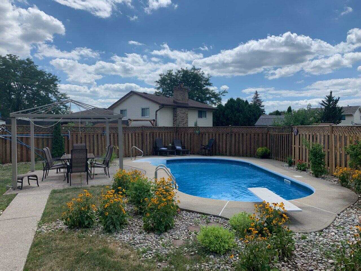Description
SUMMER HEAT GETTING YOU DOWN? THIS MOVE-IN READY RANCH HOME HAS THE PERFECT BACKYARD OASIS W/INGROUND SWIMMING POOL FOR YOU TO ENJOY!!! DON’T WORRY THE HOUSE WON’T DISSAPOINT! 3+1 BDRMS, 2 BATHS (JACUZZI TUB), NO CARPET IN THIS HOME TO WORRY ABOUT! OPEN CONCEPT DESIGN. STAINLESS STEEL APPLIANCES REMAIN. FRESHLY PAINTED. UPGRADED LIGHT FIXTURES/CEILING FANS. FINISHED LOWER LEVEL WITH REC ROOM & FAMILY RM W/GAS FIREPLACE (PRESENTLY USED AS A BDRM W/HUGE WALK-IN CLSOET & ENSUITE). UPDATED FURNACE & A/C. BUILT-IN SAFE. METAL ROOF TOO! ALL SITUATED IN A CONVENIENT, CENTRAL LOCATION CLOSE TO EVERYTHING AND IN A QUIET CUL DE SAC. FLEXIBLE POSSESSION. SELLER MAY ACCEPT OR DECLINE ANY OFFERS.
CLICK HERE FOR REALTOR.CA LISTING
CLICK HERE FOR NEIGHBOURHOOD REPORT
Property Details |
|
||||
|
||||
Total Above Grade Floor Area, Main Building
|
||||
| Interior Area: 933.49 sq ft Exterior Area: 1071.37 sq ft |
||||
|
Note: For explanation of floor area calculations and method of measurement please see https://youriguide.com/measure/. Floor areas include footprint area of interior walls. All displayed floor areas are rounded to two decimal places. Total area is computed before rounding and may not equal to sum of displayed floor areas. |
Property Documents
Details
- Price: $599,900
- Bedrooms: 3+1
- Bathrooms: 2
- Garage: NONE
- Year Built: 1987
- Property Type: Residential
- Property Status: Sold
- Approx Age: 35
- Approx Lot Size: 26.48 X IRREGULAR
- Approx Taxes: 3077
- Posession: IMM-60
- Sewer Type: SANITARY
- Water Supply: MUNICIPAL
- Parking: FRONT DRIVEWAY
- Exterior Finish: BRICK, SIDING
- Foundation: BLOCK
- Basement: FULL
- Basement Development: FINISHED
- Heating & Air Conditioning: FORCED AIR, CENTRAL AIR, FURNACE (UPDATED)
- Fuel: GAS
- Flooring: LAMINATE, VINYL, CERAMIC
- Hot Water Tank: RENTED
- Outdoor Features: FENCED YARD, PATIO, STORAGE SHED, LANDSCAPED, INGROUND POOL
- Fireplaces: ONE
- Fireplace Fuel: GAS
- Site Influences: CLOSE TO ALL CONVENIENCES, SCHOOL, DEVONSHIRE MALL, CUL DE SAC
- Indoor Features: FRIDGE, STOVE, DISHWASHER, WASHER, DRYER, FRESHLY PAINTED, BUILT-IN SAFE.
- Approx Square Footage: 1071 (IGUIDE)
- Additional Information: METAL ROOF, AVERAGE GAS $80, HYDRO $120
- Directions: NORTH SERVICE ROAD TO CONSERVATION TO CALVERT
360° Virtual Tour
Video
Address
Open on Google Maps- Address 1370 CALVERT
- City Windsor
- State/county Ontario
- Zip/Postal Code N8W 1Y6
- Area South Central Windsor

