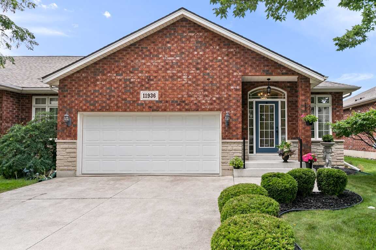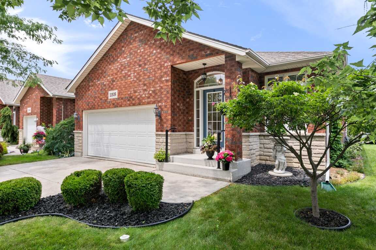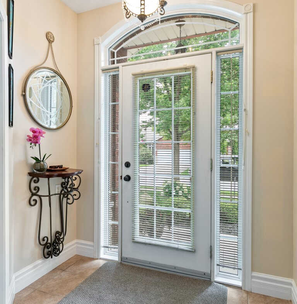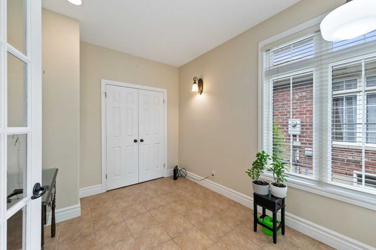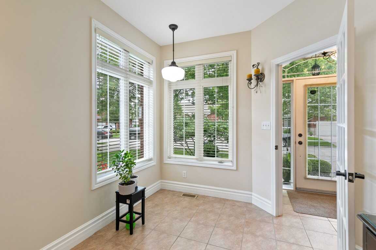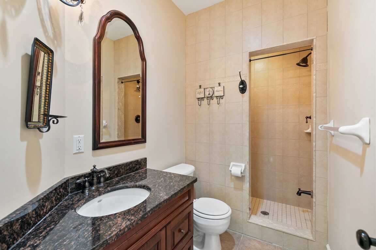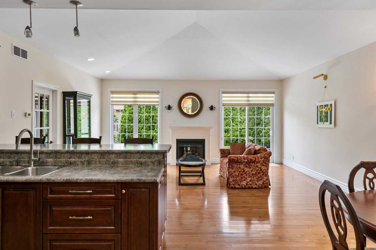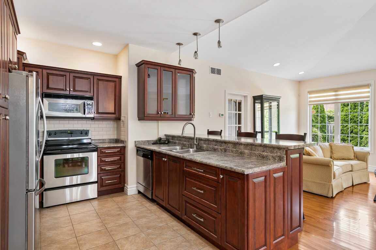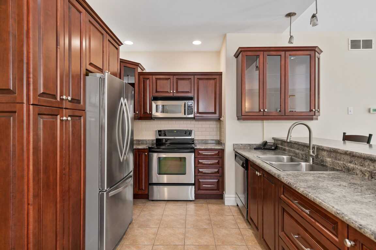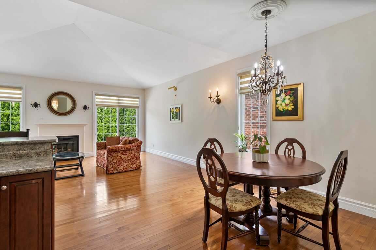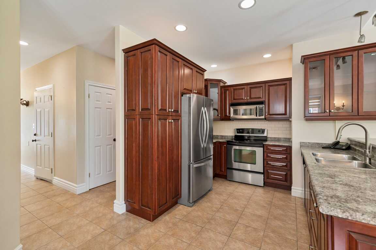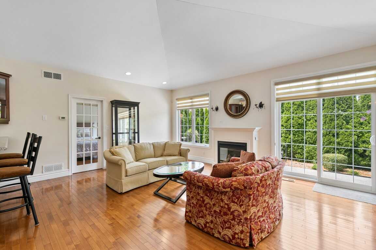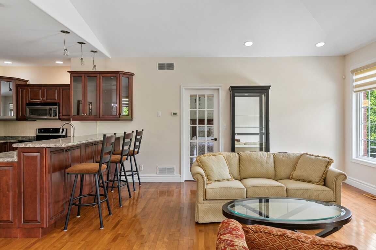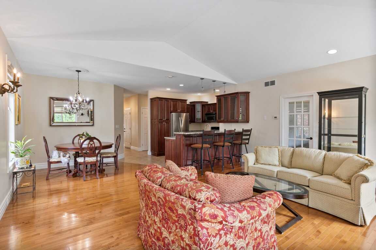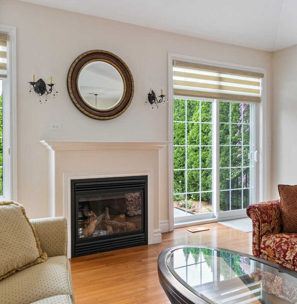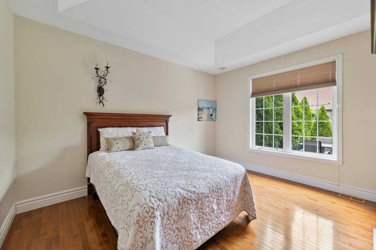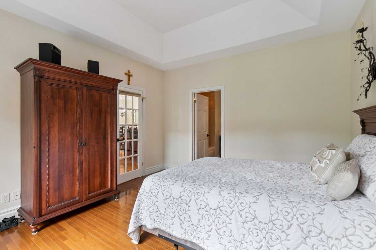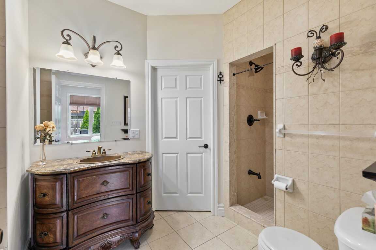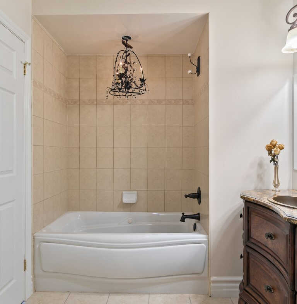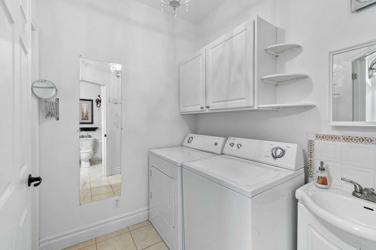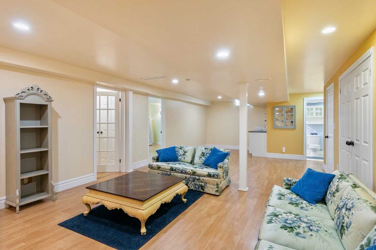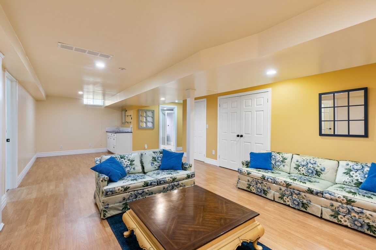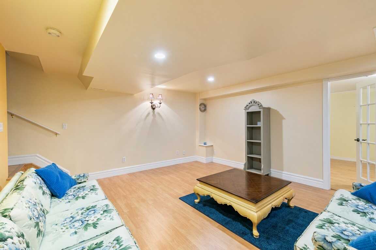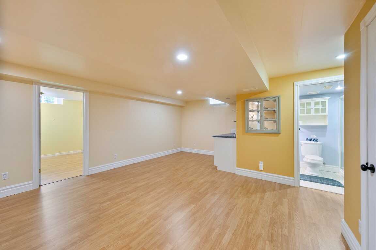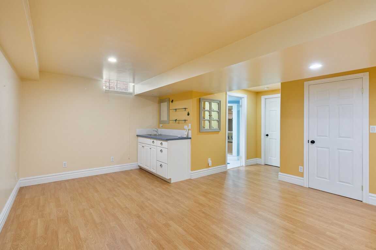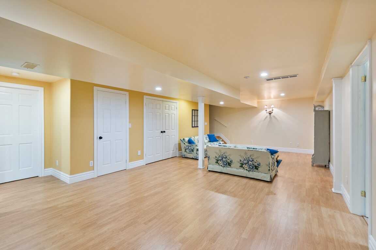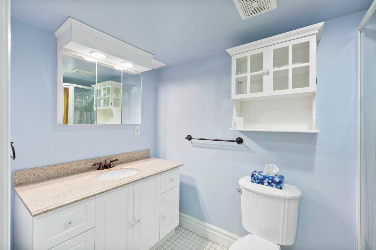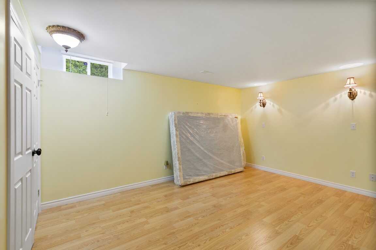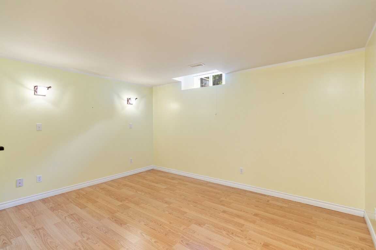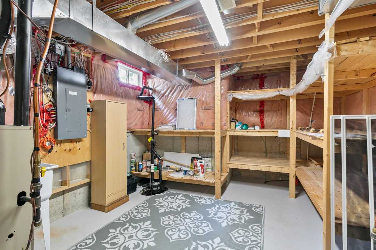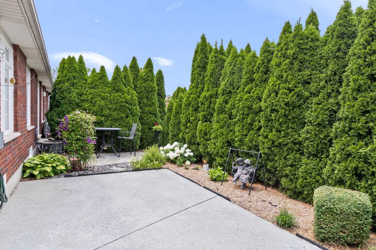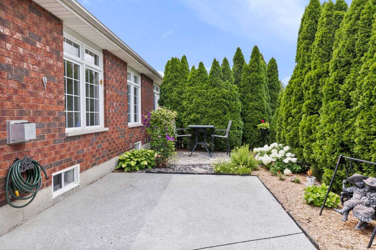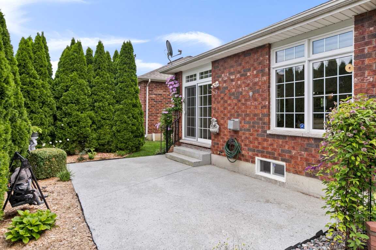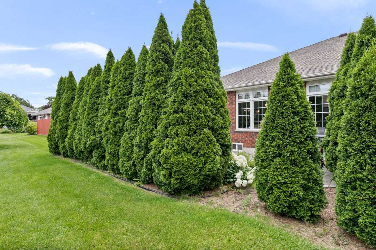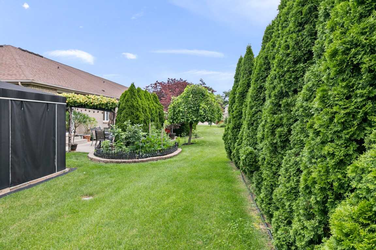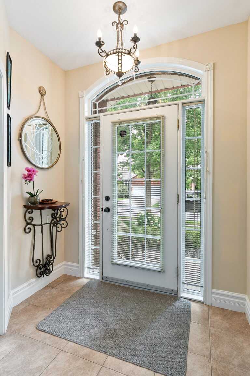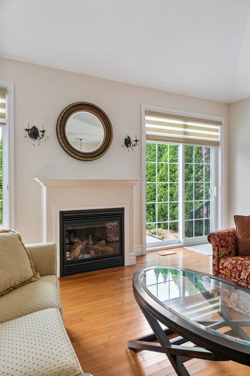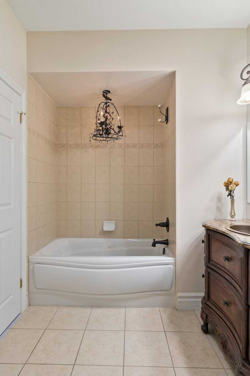Description
THIS IS THE ULTIMATE IN MAINTENANCE FREE LIVING. WELCOME TO 11936 COBBLESTONE. THIS ORIGINAL OWNER, CUSTOM DESIGNED TOWNHOME HAS SO MUCH TO OFFER AND CAN BE YOURS! BRIGHT FOYER GREETS YOU, WITH APPROX 1300 SQ FT ON THE MAIN FLOOR (PLUS FULLY FINISHED LOWER LEVEL) THIS HAS ALL THE SPACE YOU NEED. 2+2 BEDROOMS, 3 FULL BATHS! HARDWOOD AND CERAMIC FLOORS. TREY AND VAULTED CEILINGS. BEAUTIFUL KITCHEN W/UPGRADED CABINETS AND BREAKFAST BAR. ALL APPLIANCES REMAIN. MASTER W/STEP-IN CLOSET AND ENSUITE WITH JACUZZI TUB AND LAUNDRY ROOM FOR THE ULTIMATE CONVENIENCE. LARGE PATIO DOOR LEADS YOU TO THE PRIVATE, LANDSCAPED YARD W/SPRINKLERS AND BEAUTIFUL PATIO AREAS TO ENJOY. LOWER LEVEL HAS REC ROOM AND 2 MORE BEDROOMS AND A WET BAR AREA. HOT WATER TANK IS EVEN OWNED! LOTS OF STORAGE. FOR ONLY $110/MTH THEY ALSO MAINTAIN THE GRASS, REMOVE THE SNOW AND A ROOFING FUND. TIME TO START RELAXING! IMMEDIATE POSSESSION AVAILABLE. SELLER MAY ACCEPT OR DECLINE ANY OFFER. ALL OFFERS SHALL BE MONDAY, JULY 31, 2023 AT 530PM. SELLER MAY CONSIDER PREEMPTIVE OFFERS.
CLICK HERE FOR REALTOR.CA LISTING
CLICK HERE FOR NEIGHBOURHOOD REPORT
|
||||||||||||||
|
|
Property Documents
Details
- Price: $499,900
- Bedrooms: 2+2
- Bathrooms: 3 FULL
- Garage: ATTACHED, INSIDE ENTRY, AUTO DOOR OPENER
- Garage Size: DOUBLE
- Year Built: 2004
- Property Type: Residential
- Property Status: Sold
- Approx Age: 19
- Approx Lot Size: 39.41 x 98.43
- Approx Taxes: 4267.25
- Posession: IMMEDIATE
- Sewer Type: SANITARY CONNECTED
- Water Supply: MUNICIPAL
- Parking: FRONT DRIVEWAY, DOUBLE DRIVEWAY
- Exterior Finish: BRICK
- Foundation: CONCRETE
- Basement: FULL
- Basement Development: FINISHED
- Heating & Air Conditioning: FORCED AIR, CENTRAL AIR, FURNACE
- Fuel: GAS
- Flooring: HARDWOOD, CERAMIC, LAMINATE
- Hot Water Tank: OWNED
- Outdoor Features: LANDSCAPED, SPRINKLERS, PRIVATE YARD, LARGE PATIO
- Fireplaces: ONE
- Fireplace Fuel: GAS
- Indoor Features: VAULTED CEILINGS, LARGE WINDOWS, FRIDGE, STOVE, DISHWASHER, MICROWAVE, WASHER, DRYER, MAIN FLOOR LAUNDRY
- Approx Square Footage: 1300 (IGUIDE)
- Additional Information: STEPS TO THE TRAILS, ALL CONVENIENCES, PRIVATE BACKYARD, MAINTENANCE FREE LIVING AT ITS BEST
- MLS Number: 23014307
- Directions: BANWELL TO MCNORTON TO RADCLIFF TO COBBLESTONE
- Townhome Fee: 110/MTH
- Townhome Fee Includes: SNOW REMOVAL, GRASS CUTTING, ROOF ALLOWANCE
360° Virtual Tour
Video
Address
Open on Google Maps- Address 11936 COBBLESTONE
- City Windsor
- State/county Ontario
- Zip/Postal Code N8P 1L7
- Area East Windsor

