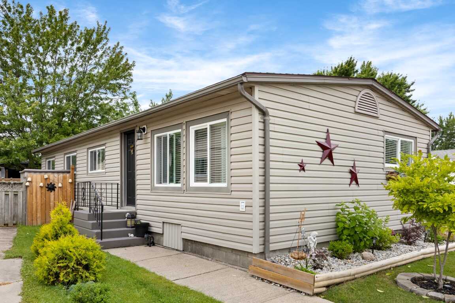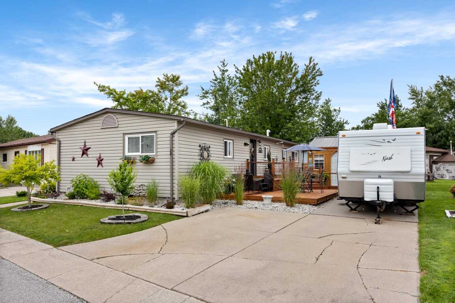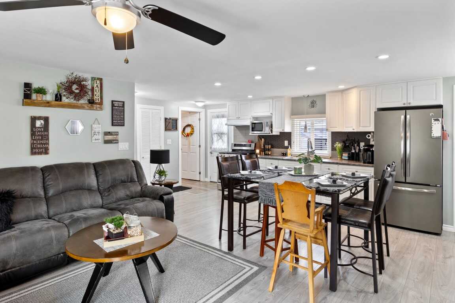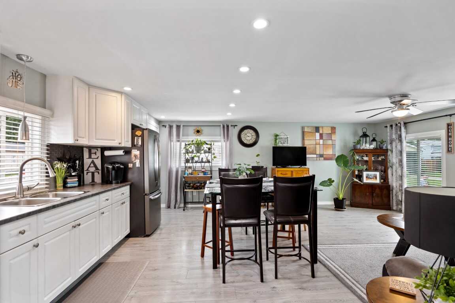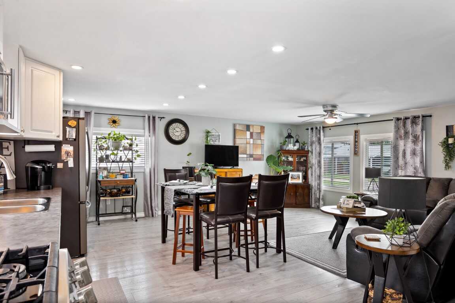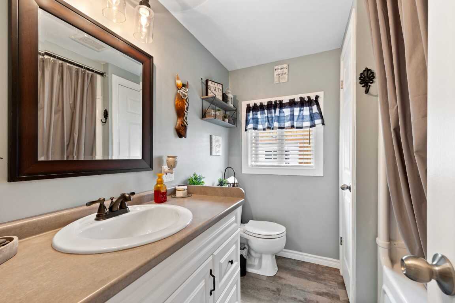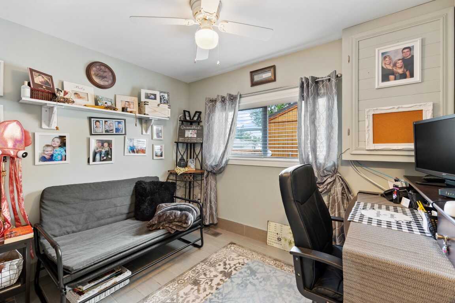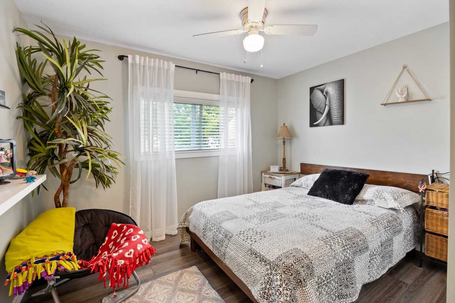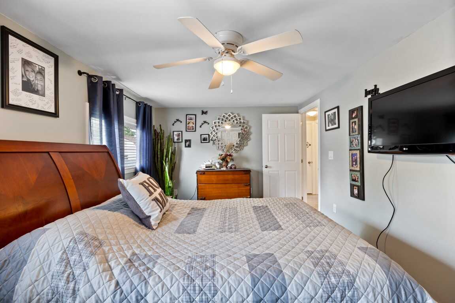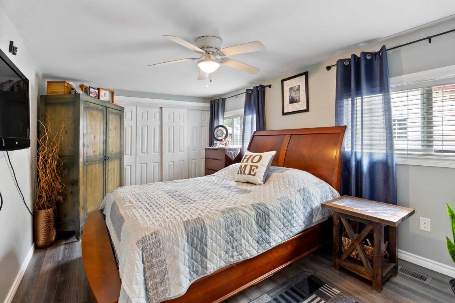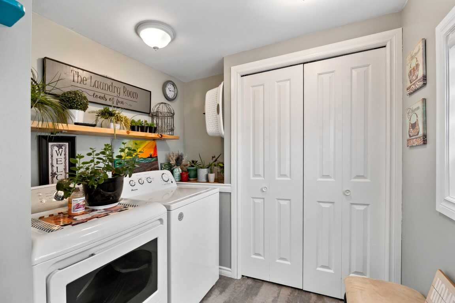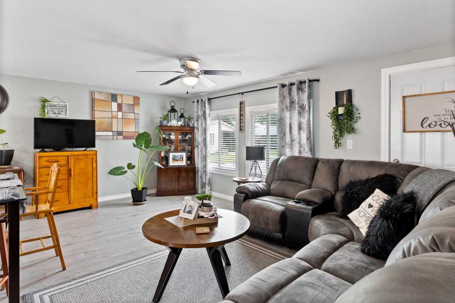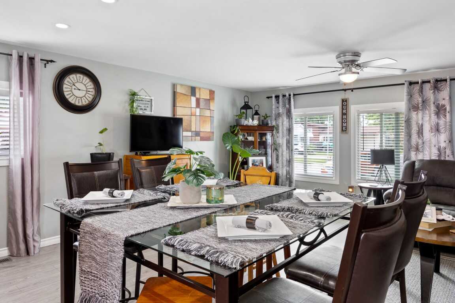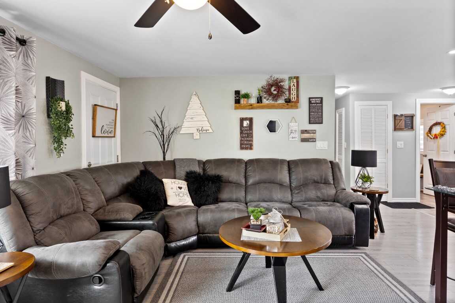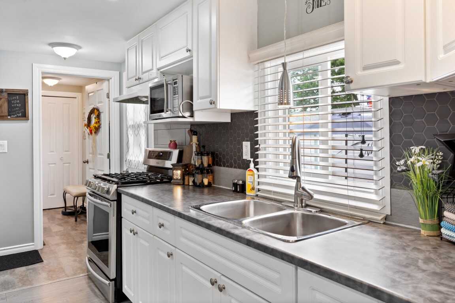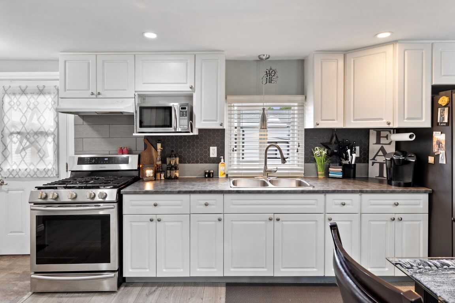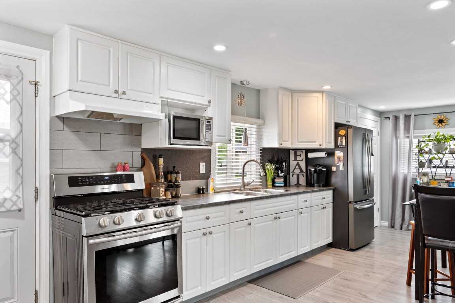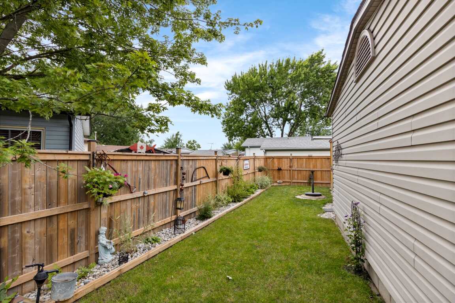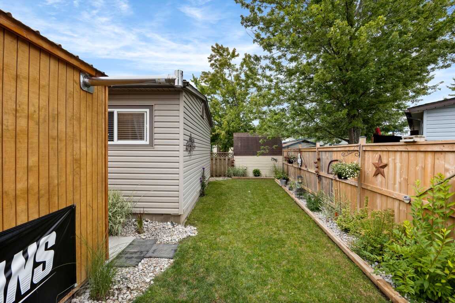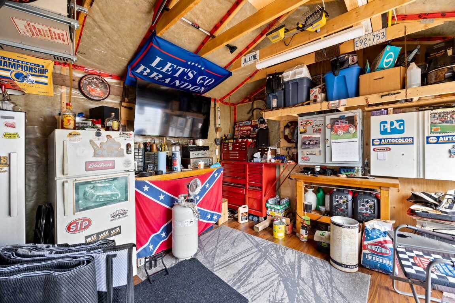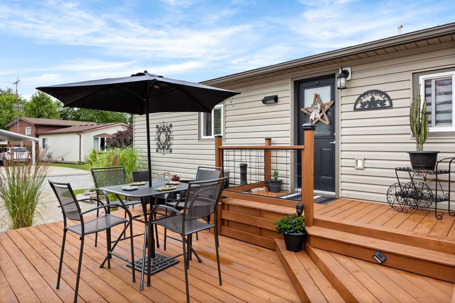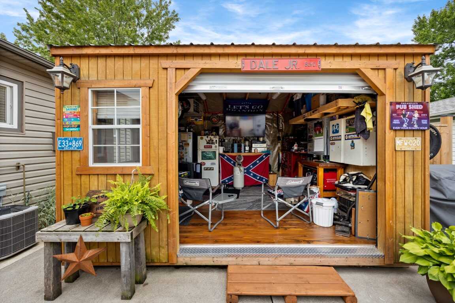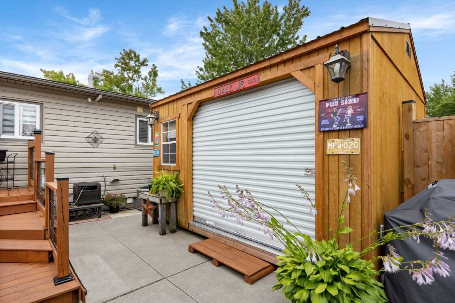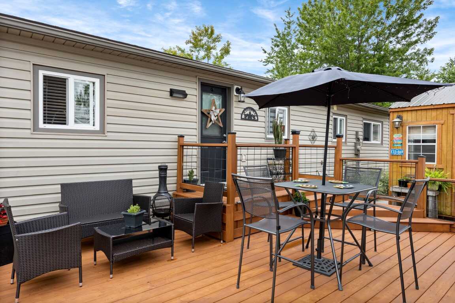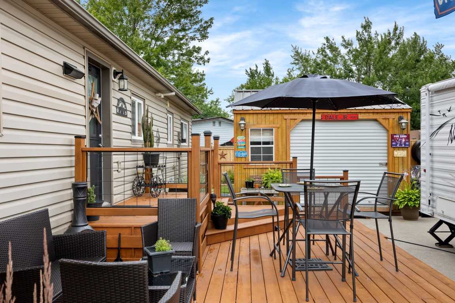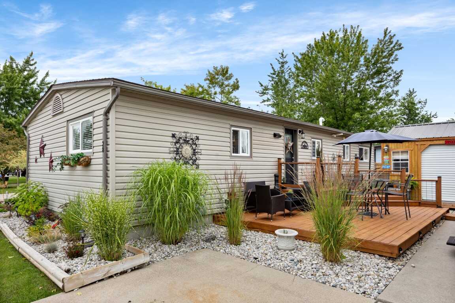28 POPLAR
Description
McGregor’s ‘Hidden Creek Condominium Park’ is where you will find this beautifully maintained, move in ready ranch/bungalow, offering 3 spacious bedrooms, 1 updated bath, open concept living area with kitchen/dining combo and all appliances remain! Home has had extensive renovations in the last 5-10 years including roof, flooring, walls, windows, cabinets, deck, big ‘o’ drainage, landscaping, fencing, shed! Common fees are $700 a month and includes water, garbage and snow removal, use of pool and clubhouse. This home is situated on a double lot so you have plenty of room to park and enjoy the outdoors. Home is on rented land, taxes are $83/month. Park approval required (condition for all offers). Seller reserves the right to accept or decline any offers.
CLICK HERE FOR REALTOR.CA LISTING
CLICK HERE FOR NEIGHBOURHOOD REPORT
Property Details |
|
|||||
|
|||||
Total Above Grade Floor Area, Main Building
|
|||||
| Interior Area: 1048.34 sq ft Exterior Area: 1193.51 sq ft |
|||||
Total Above Grade Floor Area, Garage
|
|||||
| Excluded Area: 222.41 sq ft | |||||
|
Note: For explanation of floor area calculations and method of measurement please see https://youriguide.com/measure/. Floor areas include footprint area of interior walls. All displayed floor areas are rounded to two decimal places. Total area is computed before rounding and may not equal to sum of displayed floor areas. |
Property Documents
Details
- Price: $299,900
- Bedrooms: 3
- Bathroom: 1
- Property Type: Residential
- Property Status: For Sale, NEW, Sold
- Approx Lot Size: 66.63 x IRREG
- Approx Taxes: 996
- Posession: 60-120
- Sewer Type: SANITARY
- Water Supply: MUNICIPAL
- Parking: FRONT DRIVEWAY
- Exterior Finish: SIDING
- Foundation: PILLARS AND POST, BLOCK
- Basement: N/A
- Heating & Air Conditioning: FORCED AIR, CENTRAL AIR, FURNACE (2022)
- Fuel: GAS
- Flooring: CERAMIC, LAMINATE
- Hot Water Tank: RENTED, TANKLESS
- Outdoor Features: FENCED YARD, SUNDECK, SHED
- Site Influences: ADULT ORIENTED, CLOSE TO ALL CONVENIENCES
- Indoor Features: FRIDGE, STOVE, WASHER, DRYER
- Approx Square Footage: 1193 (IGUIDE)
- Common Facilities: POOL, CLUBHOUSE
- Condominium Fees: 700/MTH (PROPERTY IS ON RENTED LAND)
- Condo Fees Include: WATER, GARBAGE AND SNOW REMOVAL, POOL, CLUBHOUSE
- Property Offered Is: CONDOMINIUM , Gail or Belinda at 519-726-6136 PROPERTY MANAGEMENT
- Additional Information: ALL BUYERS MUST OBTAIN PARK APPROVAL PRIOR TO CONDITION REMOVAL OF OFFERS. -HOUSE HAS HAD BIG 'O' DRAINAGE, SHED W/HYDRO -EXCLUDE CABINETS AND HEATER IN SHED
- MLS Number: 23014022
- Neighbourhood: HIDDEN CREEK CONDOMINIUM
- Directions: WALKER RD TO 12TH CONCESSION TO HIDDEN CREEK
360° Virtual Tour
Video
Address
Open on Google Maps- Address 28 POPLAR
- City Essex
- State/county Ontario
- Zip/Postal Code N0R 1J0
- Area McGregor

