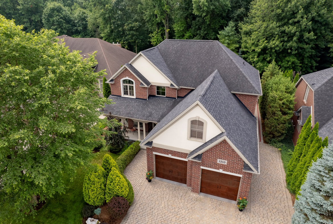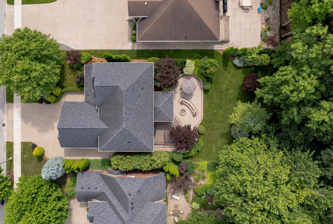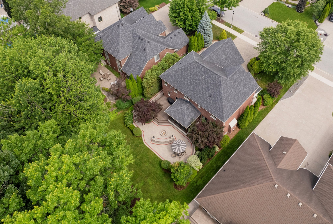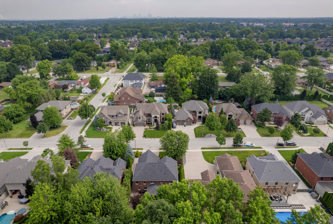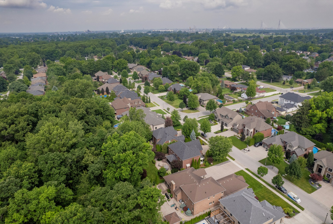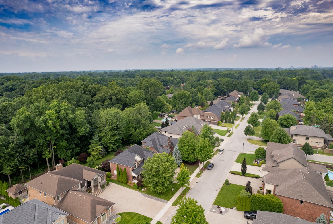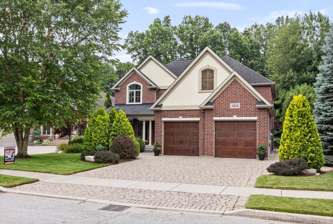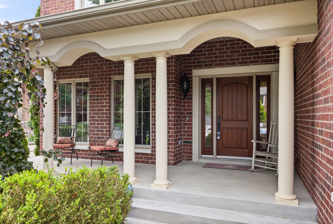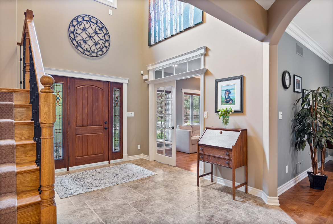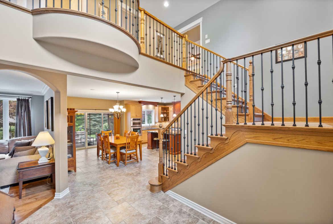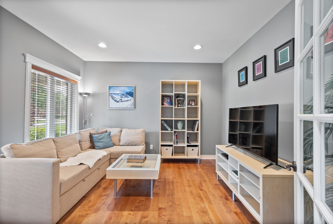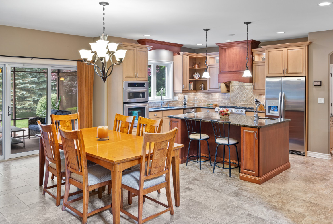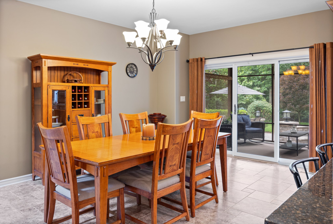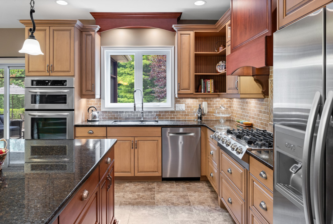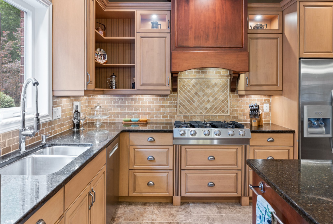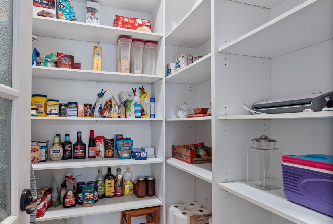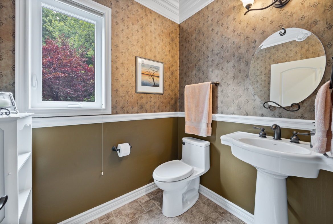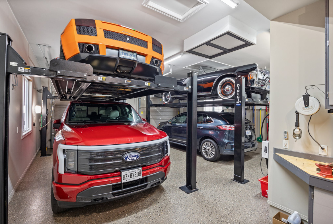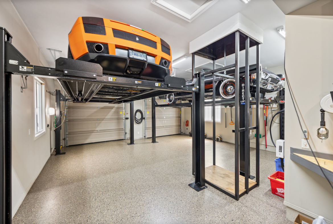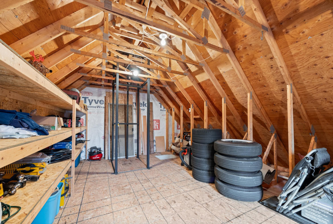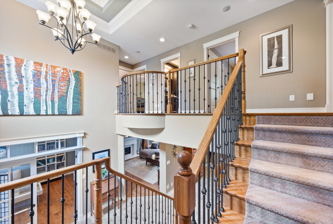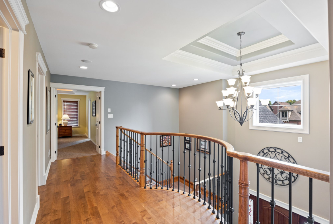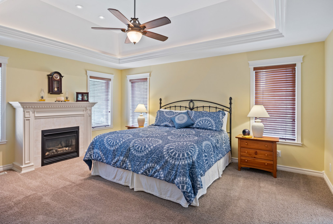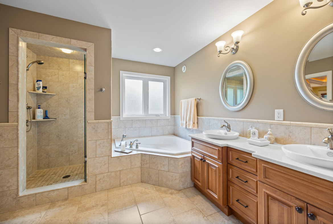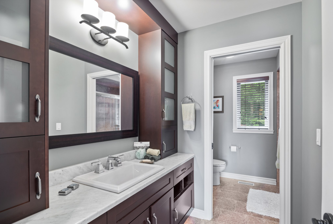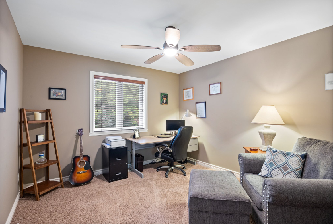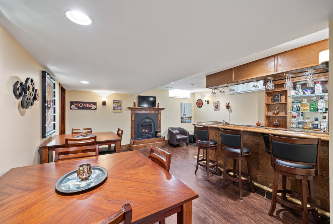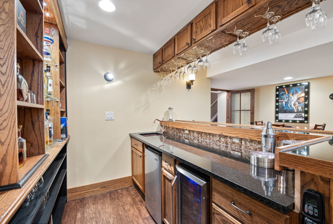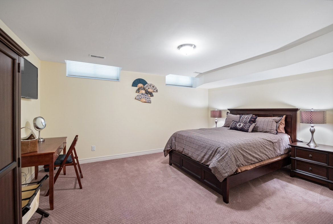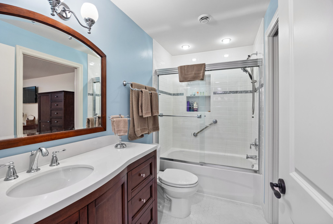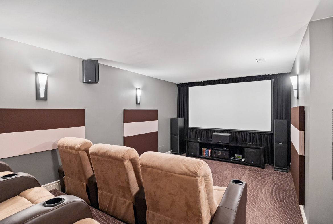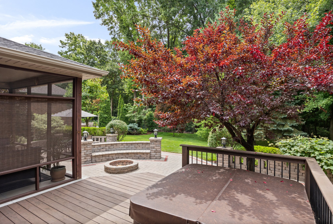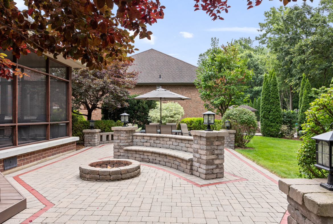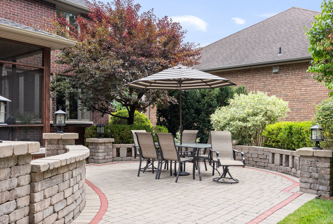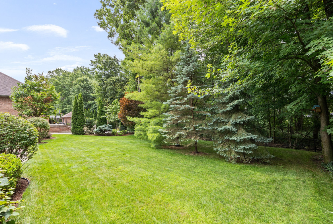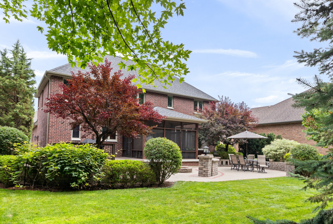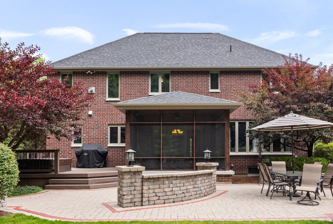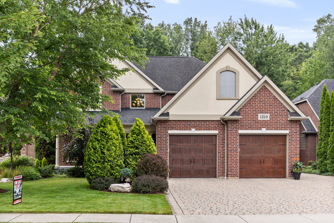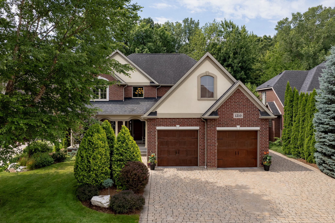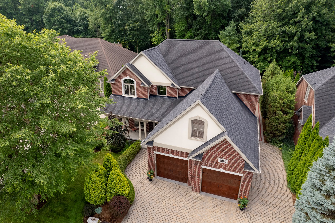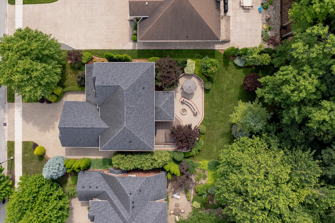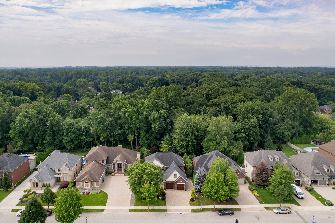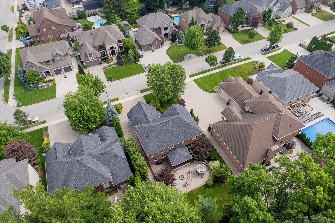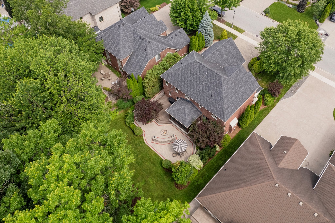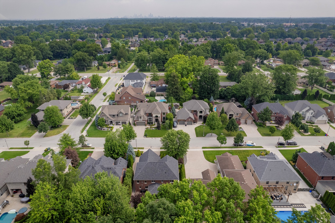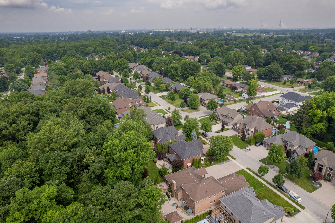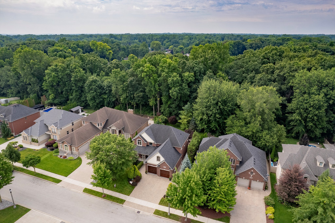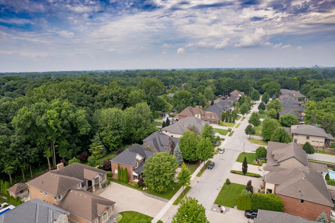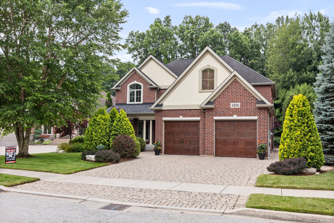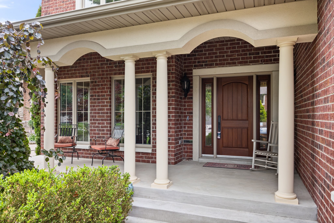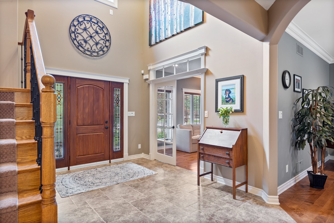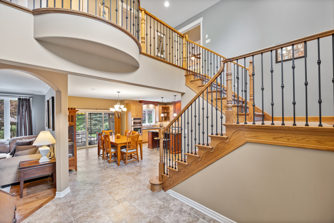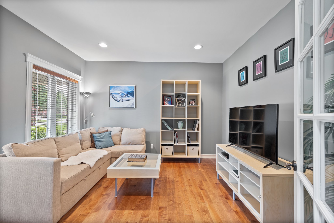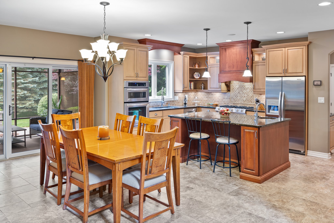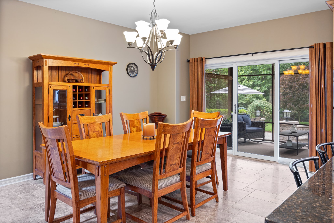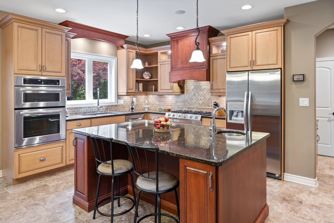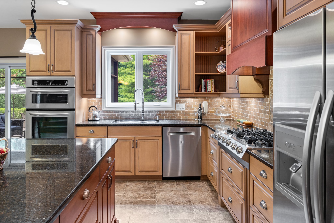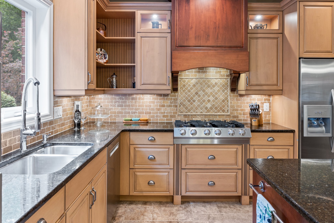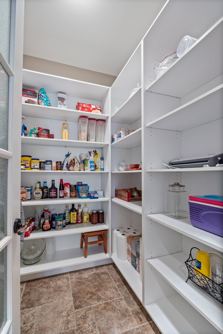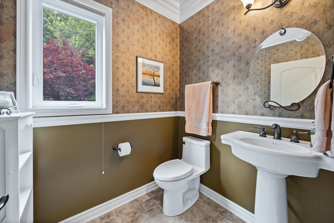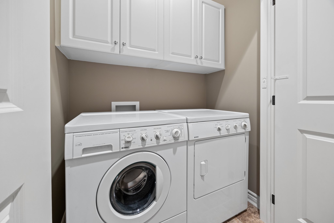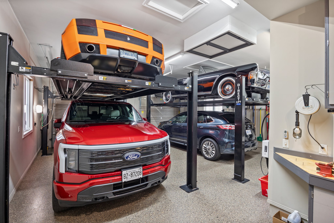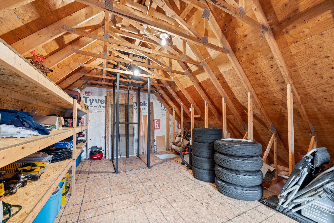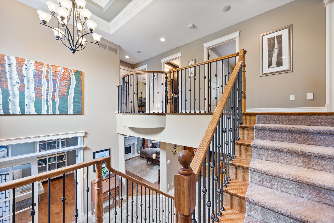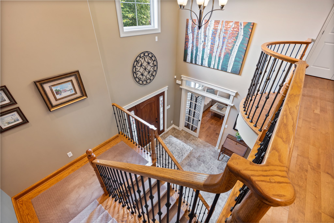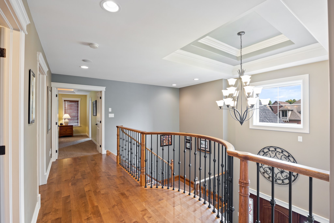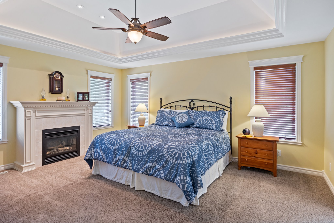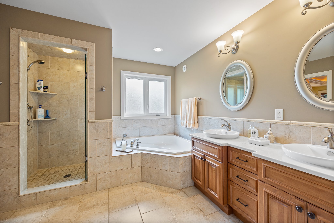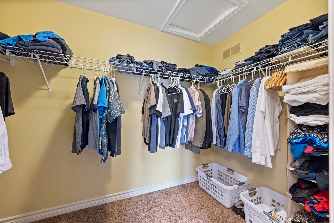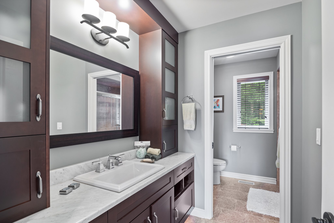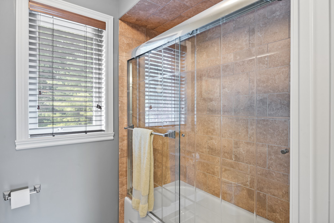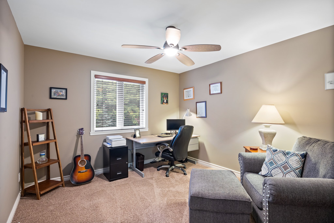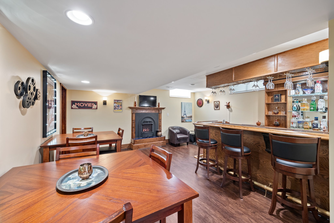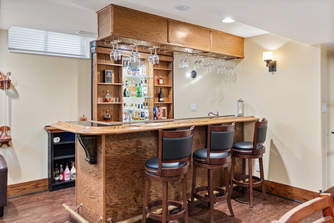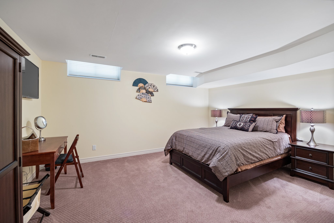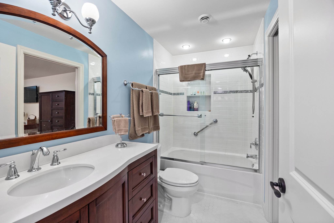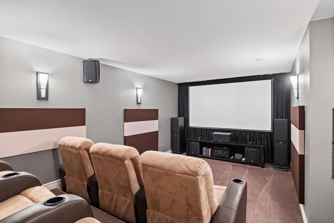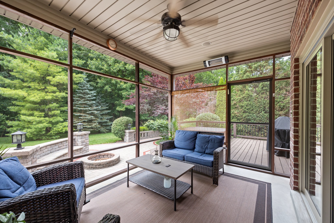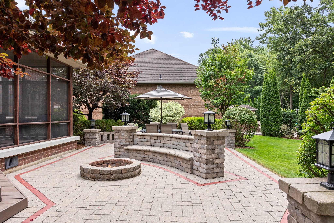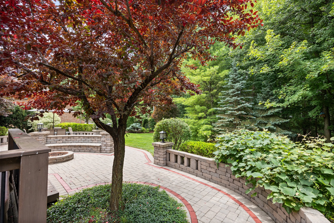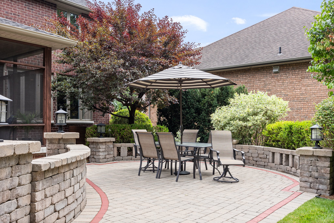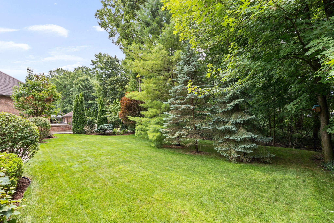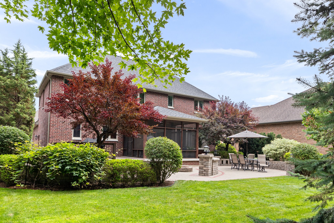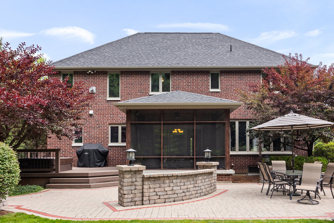Description
Some homes truly are “custom”. 1210 Deerview is one of them! This approx 2726 sq ft two storey built by Suburban Homes for the original owners will surely impress you with the attention to detail and upgrades. The outside charm will greet you with from the cobblestone driveway to the beautiful landscaping, leads you to 4+1 bedrooms, 3.5 baths (heated floors), hardwood, granites, custom stained glass, surround sound (sound proofing), fireplaces, finished basement made for entertaining w/custom bar area and amazing home theatre room. A garage that we all wish we had; heated, lifts (optional), motorized lift to storage, epoxy , ev charging and so much more. Sunporch overlooking the gardens with patio area, sunken hot tub and no rear neighbours! The home you deserve. Seller may accept or decline any offer. All offers to be viewed SUNDAY, JULY 28TH, SELLER WILL CONSIDER PREEMPTIVE OFFERS.
CLICK HERE FOR REALTOR.CA LISTING
CLICK HERE FOR NEIGHBOURHOOD REPORT
Property Details |
|
|||||
|
|||||
Total Above Grade Floor Area, Main Building
|
|||||
| Interior Area: 2413.10 sq ft Excluded Area: 854.68 sq ft Exterior Area: 2726.31 sq ft |
|||||
|
Note: For explanation of floor area calculations and method of measurement please see https://youriguide.com/measure/. Floor areas include footprint area of interior walls. All displayed floor areas are rounded to two decimal places. Total area is computed before rounding and may not equal to sum of displayed floor areas. |
Property Documents
Details
- Price: $1,399,900
- Bedrooms: 4+1
- Bathrooms: 3 FULL, 1 HALF
- Garage: ATTACHED, HEATED, LOFT STORAGE, EPOXY, EV CHARGER, INSIDE ENTRY, CAR LIFT(S)
- Garage Size: 2.5
- Year Built: 2008
- Property Type: Residential
- Property Status: For Sale, NEW
- Approx Age: 16
- Approx Lot Size: 70 X 160
- Approx Taxes: 9950
- Posession: SEPTEMBER 1, 2024
- Sewer Type: SANITARY
- Water Supply: MUNICIPAL
- Parking: FRONT DRIVEWAY (COBBLESTONE), DOUBLE DRIVEWAY, PLUS SIDE PARKING
- Exterior Finish: BRICK, STUCCO
- Foundation: CONCRETE
- Basement: FULL
- Basement Development: FINISHED
- Heating & Air Conditioning: FORCED AIR, FURNACE, CENTRAL AIR, HRV
- Fuel: GAS
- Flooring: HARDWOOD, CERAMIC, CARPET
- Hot Water Tank: OWNED
- Outdoor Features: LANDSCAPED, SPRINKLERS, PATIO, FIREPIT, SUNDECK, HOT TUB
- Fireplaces: THREE
- Fireplace Fuel: GAS
- Site Influences: CLOSE TO ESSEX GOLF, TRAILS, SCHOOLS, U.S. BORDER, ALL CONVENIENCES
- Indoor Features: FRIDGE, STOVE, DISHWASHER, WASHER, DRYER, WALK-IN CLOSET, JACUZZI TUB, SURROUND SOUND, THEATRE ROOM, HEATED FLOORS IN BATHROOMS, WALK-IN PANTRY, ALARM W/CAMERAS, GARBURATOR, C/VAC, CUSTOM STAINED GLASS
- Approx Square Footage: 2726 (IGUIDE)
- Additional Information: SUBURBAN BUILT, ORIGINAL OWNER
- MLS Number: 24016113
- Neighbourhood: LASALLE
- Directions: MALDEN OR MATCHETTE TO REAUME TO PIRUZZA TO DEERVIEW
360° Virtual Tour
Video
Address
Open on Google Maps- Address 1210 DEERVIEW
- City LaSalle
- State/county Ontario
- Zip/Postal Code N9H 1S7
- Area LaSalle



