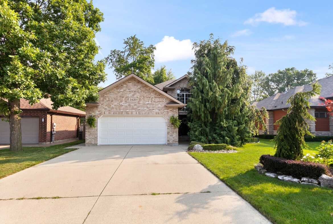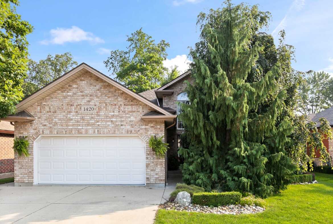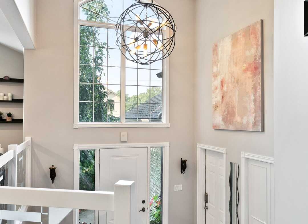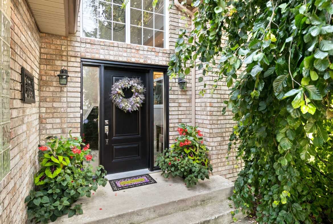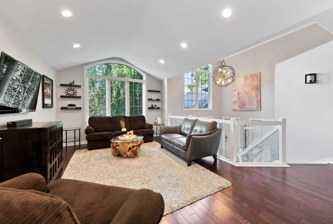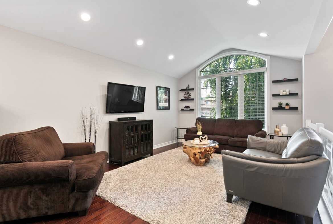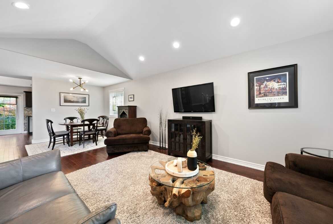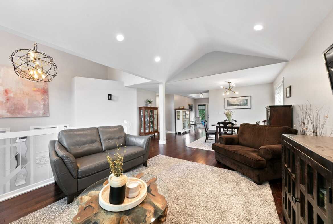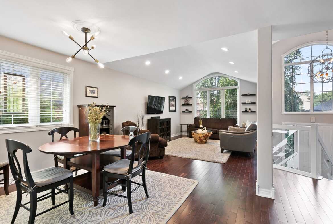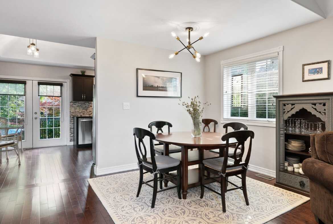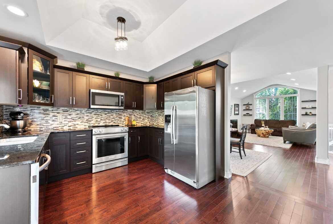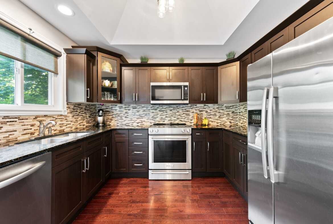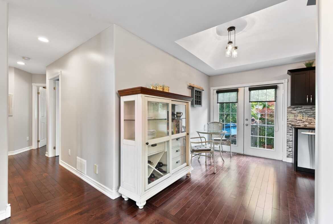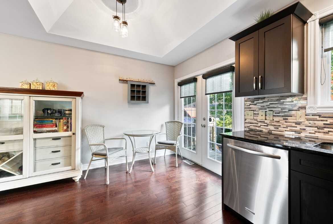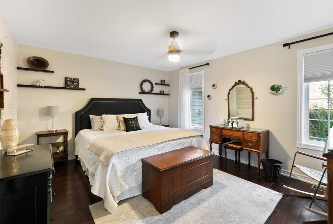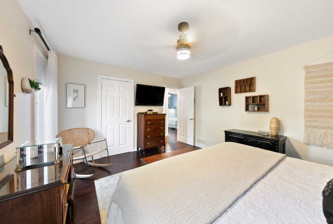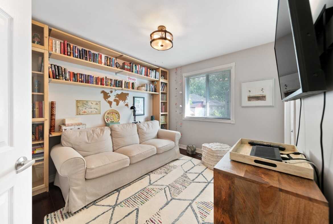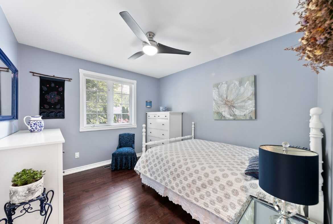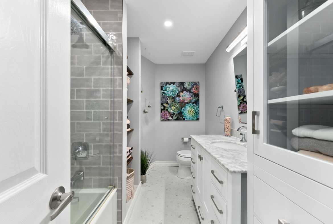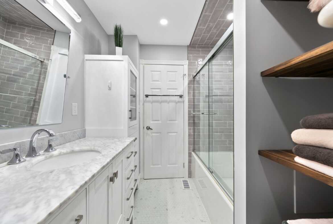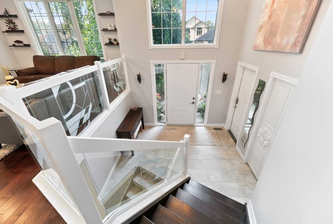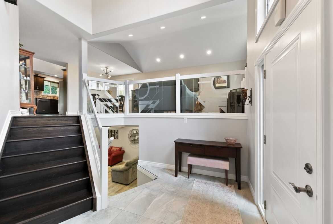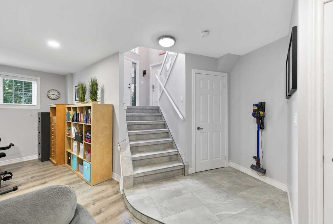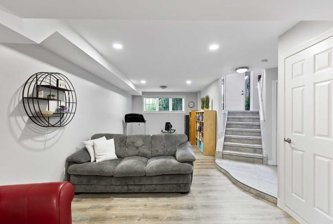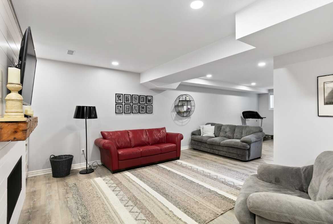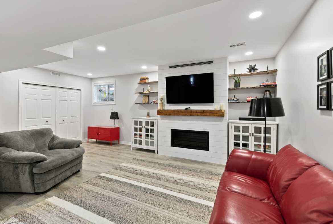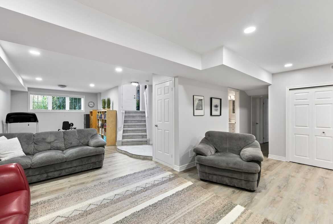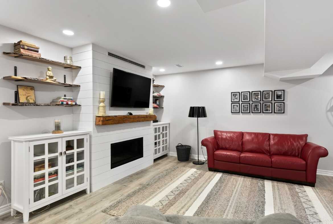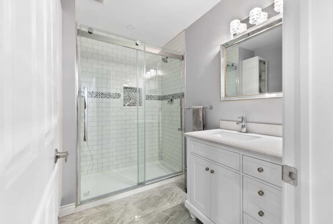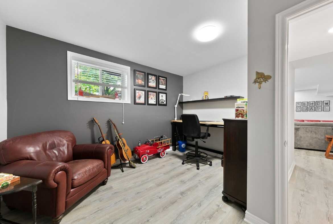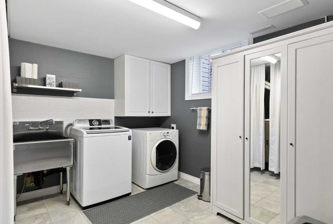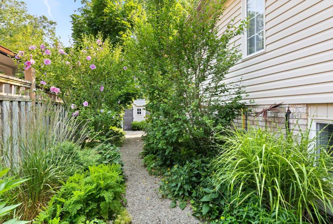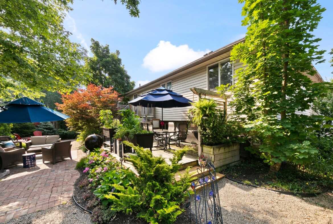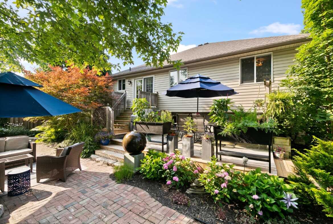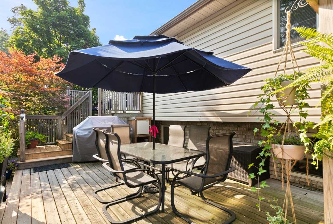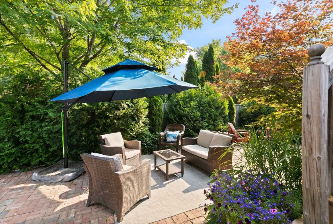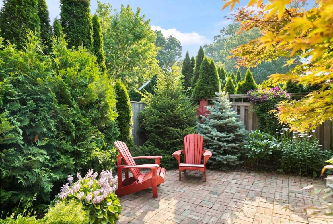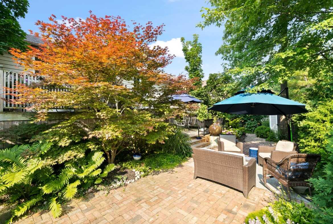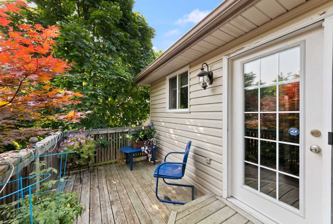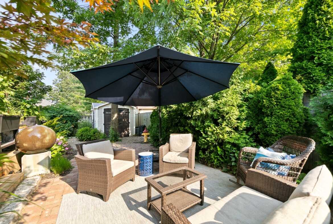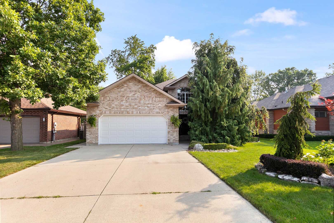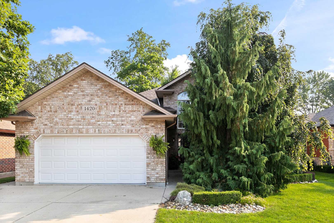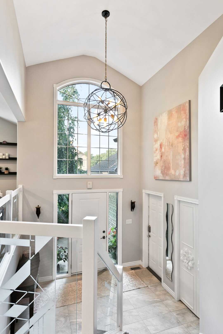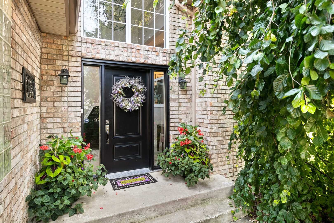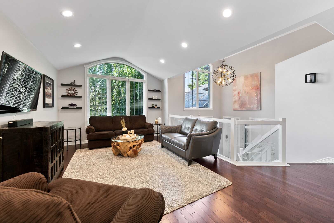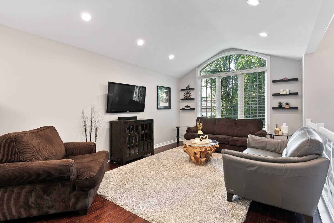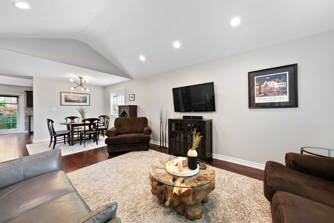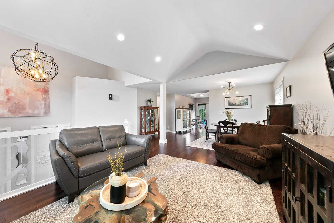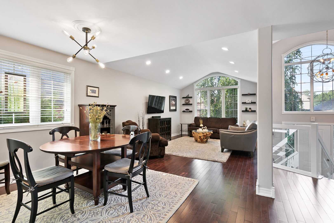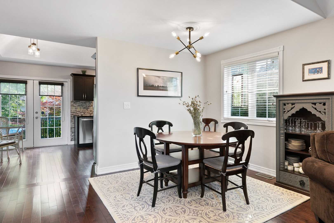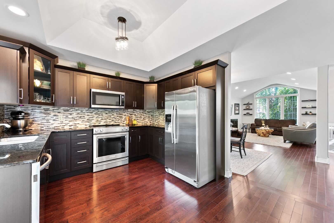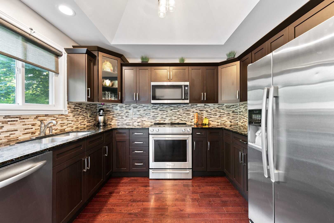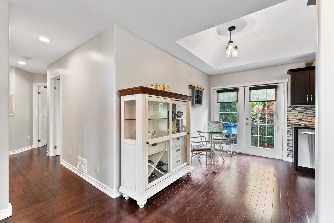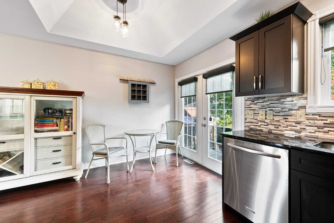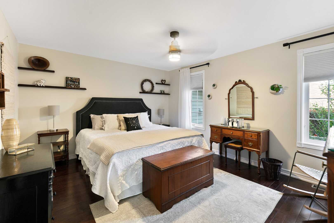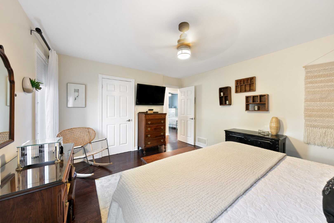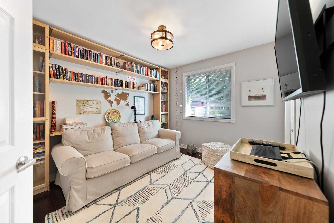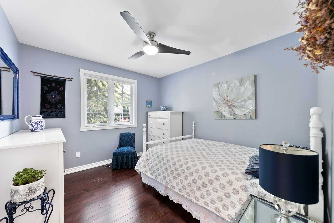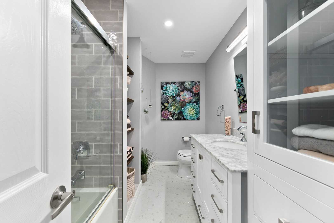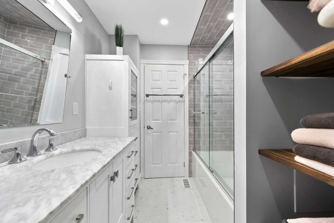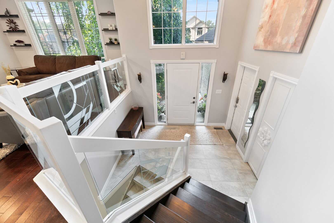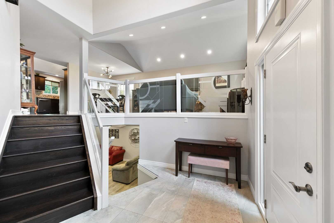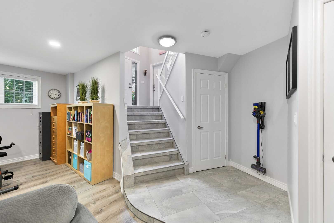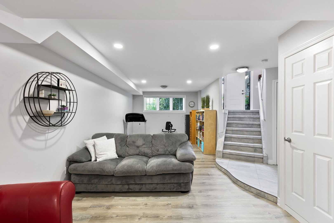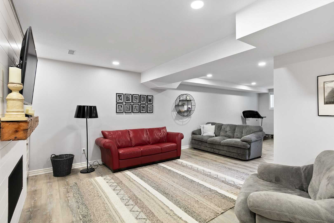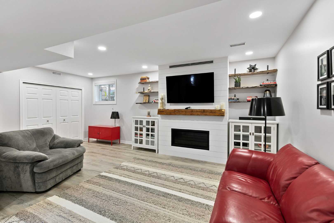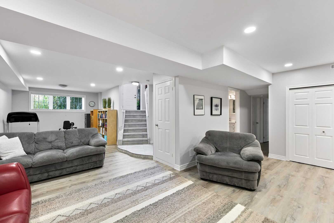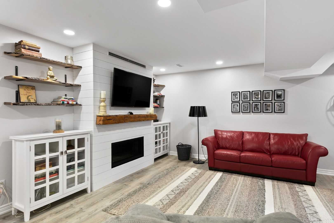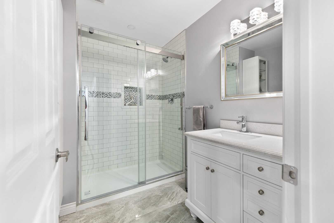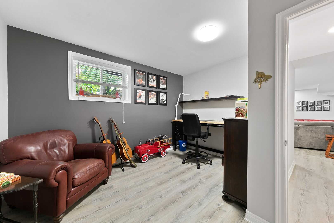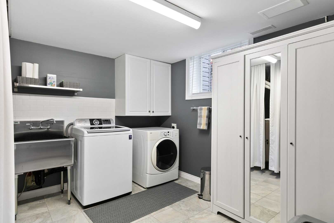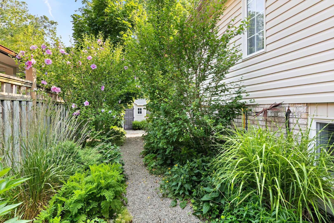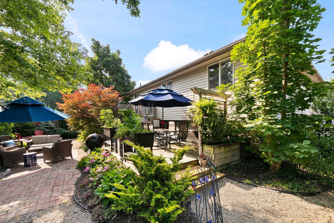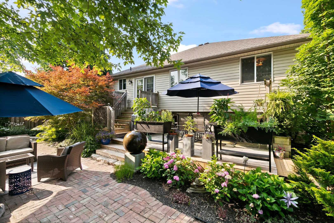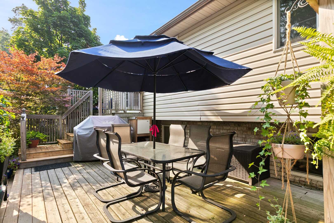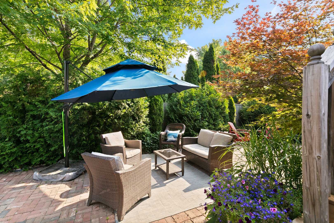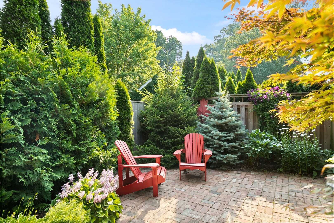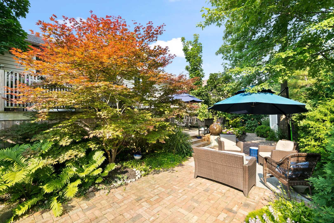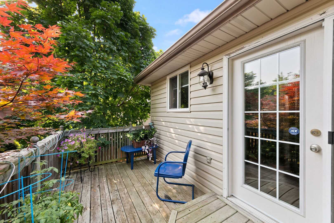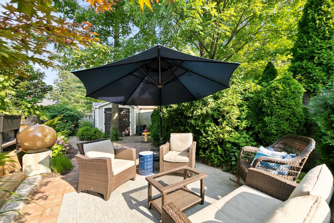1420 MAPLE
Description
CUSTOM BUILT APPROX 1400 SQ FT R-RANCH, FULLY FIN (APPROX 1200 IN LWR LVL). SITUATED ON QUIET STREET ON A LARGE LOT (FENCED W/SHED & COMPLETE PRIVACY W/DECK & PATIO AREAS). BRIGHT INTERIOR (LED POT LIGHTS) WILL GREET YOU. LRG EAT-IN KITCHEN W/GRANITE AND ALL APPLIANCES REMAIN (DISHWASHER 2014, MICROWAVE 2018, STOVE 2019). MBDRM W/W-IN CLST. FULLY FINISHED LOWER LEVEL WITH A BDRM & FAM RM W/FIREPLACE, LAUNDRY AND OPEN AREA (COULD BE EXERCISE AREA OR DEN). HRWD, CERAMICS AND VINYL FLOORING (NO CARPET). C/VAC ROUGH-IN. BOTH BATHROOMS BEAUTIFULLY UPDATED (2019). LARGE DRIVEWAY LEADING TO 2 CAR GARAGE W/EXPOXY FLOORING. SO MANY UPDATES: HWT 2015, A/C 2012, FURNACE 2017, ROOF 2016, KITCHEN 2015, BSMT AND F/P 2020! THERE`S NOTHING TO DO BUT MOVE IN. IDEAL LOCATION ONLY MINS TO USA BORDER, CLOSE TO SCHOOLS, CONVENIENCES & LASALLE TRAILS & PARKS.
CLICK HERE FOR NEIGHBOURHOOD REPORT
Property Details |
|
||||
|
||||
Total Above Grade Floor Area
|
||||
| Main Building Interior: 1253.21 sq ft Main Building Excluded: 412.37 sq ft Main Building Exterior: 1404.81 sq ft |
||||
|
Note: For explanation of floor area calculations and method of measurement please see https://youriguide.com/measure/. Floor areas include footprint area of interior walls. All displayed floor areas are rounded to two decimal places. Total area is computed before rounding and may not equal to sum of displayed floor areas. |
Property Documents
Details
- Price: $579,900
- Bedrooms: 3+1
- Bathrooms: 2
- Garage: ATTACHED
- Garage Size: DOUBLE, EPOXY, AUTO DOOR OPENER
- Year Built: 2000
- Property Type: Residential
- Property Status: Sold
- Approx Age: 21
- Approx Lot Size: 60.01 X 107
- Approx Taxes: 4328.16
- Posession: SEPTEMBER 9, 2021
- Sewer Type: SANITARY CONNECTED
- Water Supply: MUNICIPAL
- Parking: FRONT DRIVEWAY, DOUBLE DRIVEWAY
- Exterior Finish: BRICK AND SIDING
- Foundation: CONCRETE
- Basement: FULL
- Basement Development: FULLY FINISHED
- Heating & Air Conditioning: FORCED AIR, CENTRAL AIR, FURNACE
- Fuel: GAS
- Flooring: HARDWOOD, CERAMIC, VINYL
- Hot Water Tank: OWNED
- Outdoor Features: SUNDECK, LANDSCAPED, FENCED YARD, TREED, STORAGE SHED
- Fireplaces: ONE
- Fireplace Fuel: GAS
- Site Influences: CLOSE TO ALL CONVENIENCES ON MALDEN, TRAILS, SCHOOLS, U.S. BORDER, PARK
- Indoor Features: HIGH CEILINGS, FRIDGE, STOVE, DISHWASHER, WASHER, DRYER
- Approx Square Footage: 1400
- Additional Information: Dishwasher 2014, Microwave/hood 2018, Range 2019,Hot water tank 2015 owned, Ac 2012, Furnace 2017, Roof 2016, Front floor 2014, Kitchen 2015, Bathrooms 2019,Basement and fireplace 2020 Oak hardwood floors 2015, Commercial stainless laundry tub 2020 Ducts cleaned 2019, All pot lights converted to led 2019/2020 Hydro average 2020 $117/MTH, Gas budget $67/MTH, Exclusions: Wood boxes master bedroom wall, Exit sign lower bedroom, Fire hydrant in rear yard
- MLS Number: 21011498
- Neighbourhood: LASALLE
- Directions: MALDEN OR MATCHETTE TO LAURIER TO TACOMA OR SELKIRK TO MAPLE
Video
Address
Open on Google Maps- Address 1420 MAPLE
- City LaSalle
- State/county Ontario
- Zip/Postal Code N9J 3L3
- Area LaSalle

