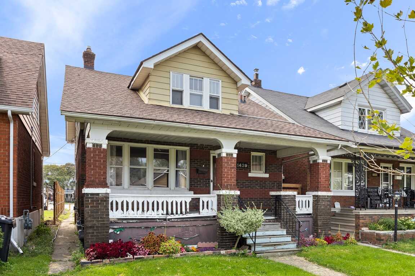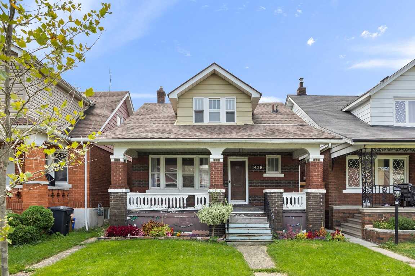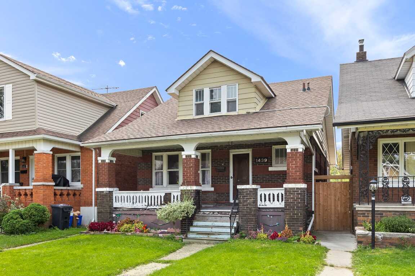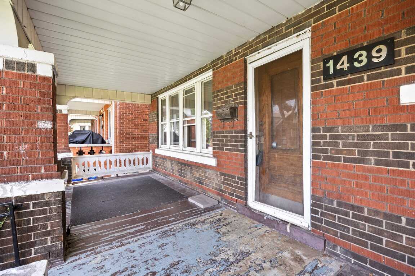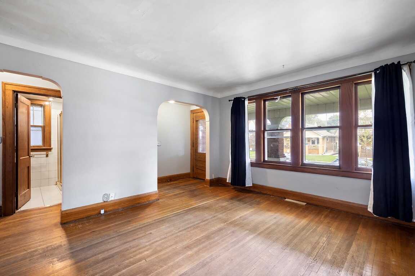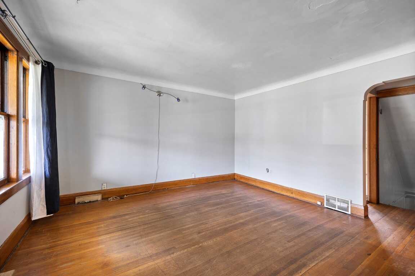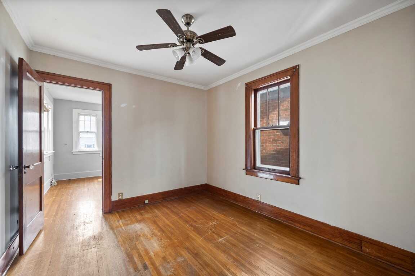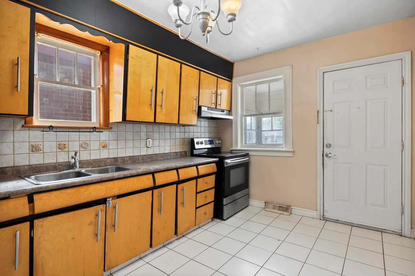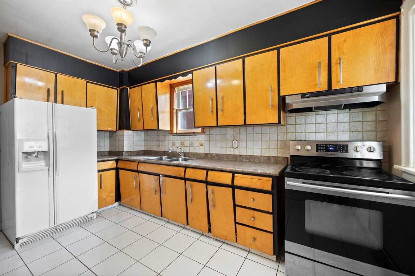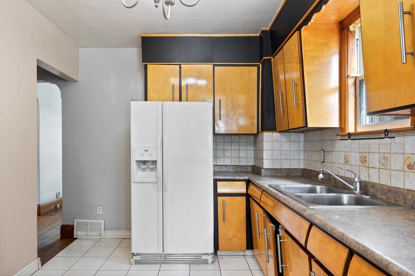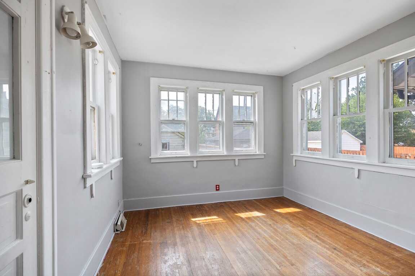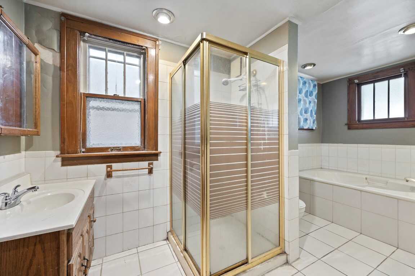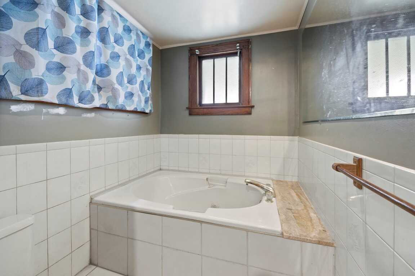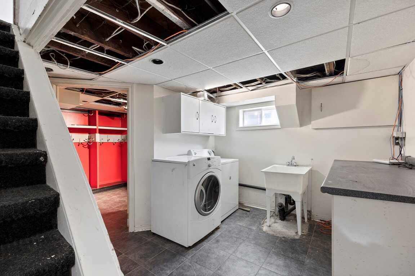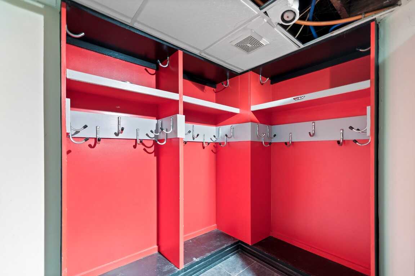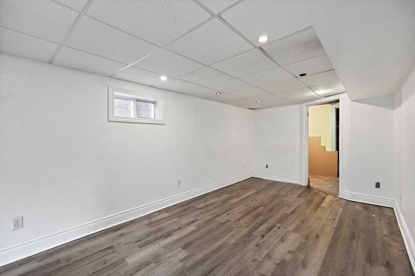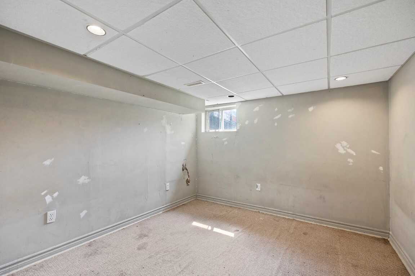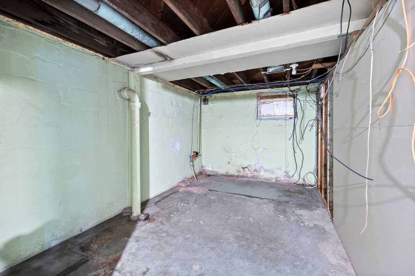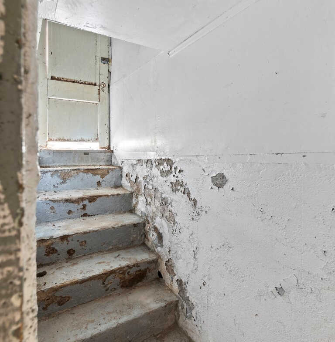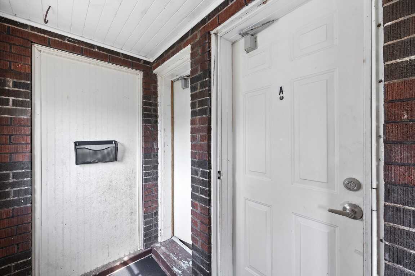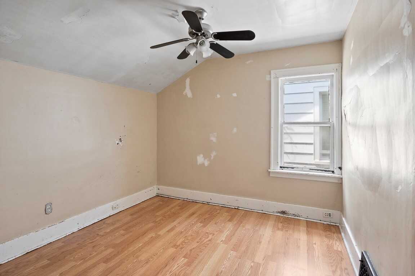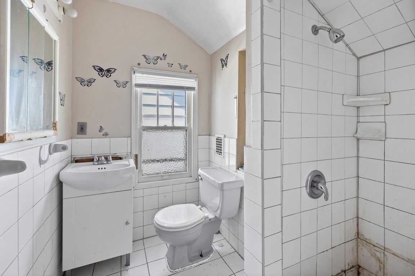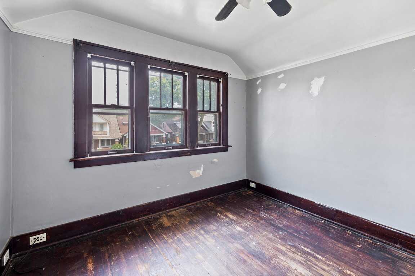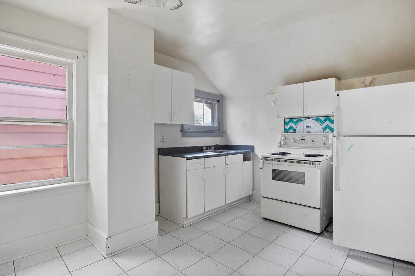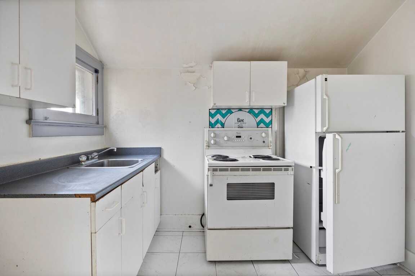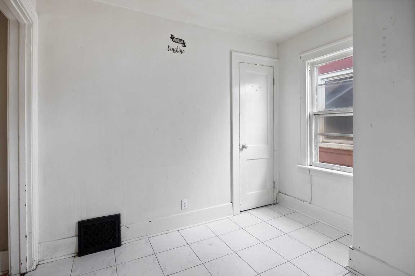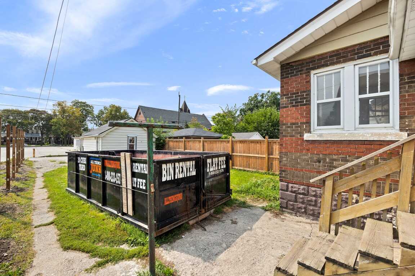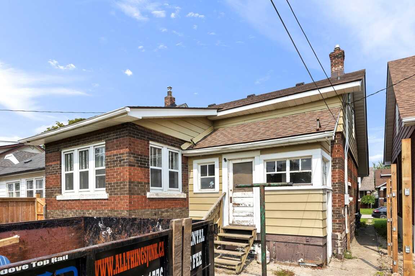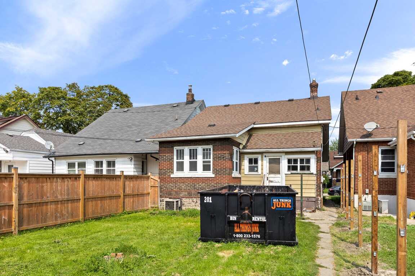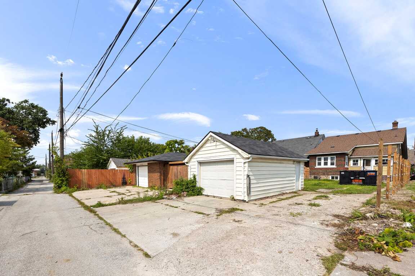Description
ATTENTION HANDYMEN AND INVESTORS!!! GOOD OPPORTUNITY TO GET INTO OUR RISING REAL ESTATE MARKET AT AN AFFORDABLE PRICE. GREAT CENTRAL LOCATION, CLOSE TO CONVENIENCES, BUS ROUTES, DOWNTOWN, OTTAWA STREET, THIS BRICK DUPLEX IS AVAILABLE IMMEDIATELY! 2 BEDROOMS ON MAIN FLOOR, 1 BEDROOM UPSTAIRS, 2 KITCHENS, GRADE ENTRANCE TO MOSTLY FINISHED LOWER LEVEL. NOTE: 1 PANEL, 1 WATER, 1 HOT WATER TANK, 1 FURNACE/AIR. LIVE IN ONE AND RENT THE OTHER OUT OR CAN BE CONVERTED BACK TO SINGLE FAMILY. EITHER WAY, OPPORTUNITY IS HERE FOR YOU TO RENOVATE THIS HOME TO YOUR LIKING. FENCED YARD WITH 1.5 CAR GARAGE TOO! SELLER IS MAKING NO REPRESENTATIONS OR WARRANTIES AND SELLING IN AS IS CONDITION. SELLER MAY ACCEPT OR DECLINE ANY OFFER. ALL OFFERS TO BE WEDNESDAY, AUGUST 30TH, TIME TBD. PREEMPTIVES WILL BE CONSIDERED.
CLICK HERE FOR REALTOR.CA LISTING
CLICK HERE FOR NEIGHBOURHOOD REPORT
Property Details |
|
||||||
|
||||||
Total Above Grade Floor Area, Main Building
|
||||||
| Interior Area: 1301.35 sq ft Excluded Area: 335.67 sq ft Exterior Area: 1540.97 sq ft |
||||||
|
Note: For explanation of floor area calculations and method of measurement please see https://youriguide.com/measure/. Floor areas include footprint area of interior walls. All displayed floor areas are rounded to two decimal places. Total area is computed before rounding and may not equal to sum of displayed floor areas. |
Property Documents
Details
- Price: $249,900
- Bedrooms: 2+1
- Bathrooms: 2
- Garage: DETACHED, AUTO DOOR OPENER
- Garage Size: 1.5
- Year Built: 1926
- Property Type: Multi Family, Residential
- Property Status: For Sale, NEW, Sold
- Approx Age: 97
- Approx Lot Size: 30 X 145
- Approx Taxes: 2327
- Posession: IMMEDIATE
- Sewer Type: SANITARY CONNECTED
- Water Supply: MUNICIPAL
- Parking: REAR DRIVE
- Exterior Finish: BRICK, SIDING
- Foundation: BLOCK
- Basement: FULL
- Basement Development: MOSTLY FINISHED
- Heating & Air Conditioning: FORCED AIR, CENTRAL AIR, FURNACE
- Fuel: GAS
- Flooring: HARDWOOD, CERAMIC, LAMINATE/VINYL, CARPET
- Hot Water Tank: RENTED
- Outdoor Features: FENCED YARD, FRONT PORCH, GRADE ENTRANCE
- Site Influences: CLOSE TO ALL CONVENIENCES, PUBLIC TRANSPORTATION
- Indoor Features: FRIDGE, STOVE (AS IS), GRADE ENTRANCE
- Approx Square Footage: 1540 (IGUIDE)
- Property Offered Is: DUPLEX
- Additional Information: DUPLEX, COULD BE CONVERTED BACK TO SINGLE FAMILY
- MLS Number: 23016428
- Neighbourhood: CENTRAL WINDSOR
- Directions: OTTAWA TO BENJAMIN
360° Virtual Tour
Video
Address
Open on Google Maps- Address 1439 BENJAMIN
- City Windsor
- State/county Ontario
- Zip/Postal Code N8X 4N2
- Area Central Windsor

