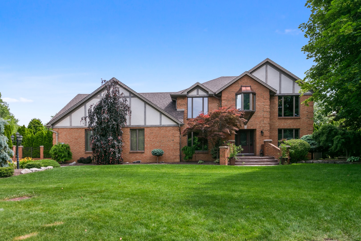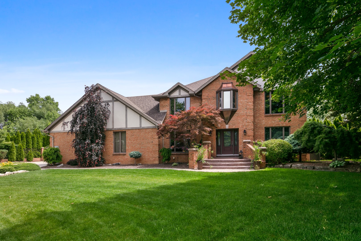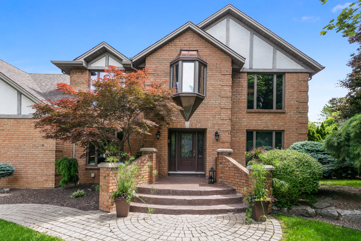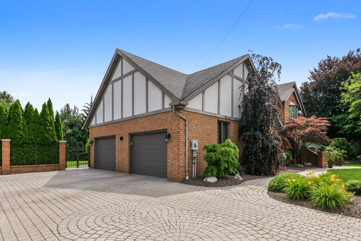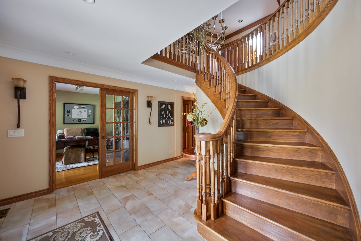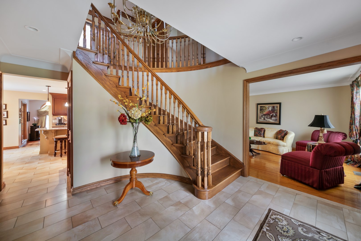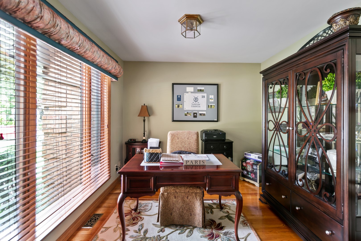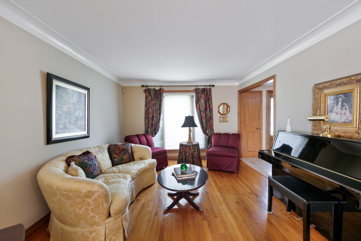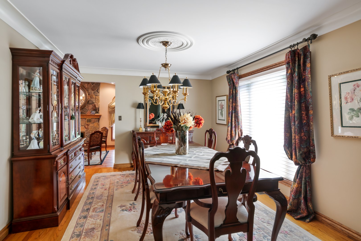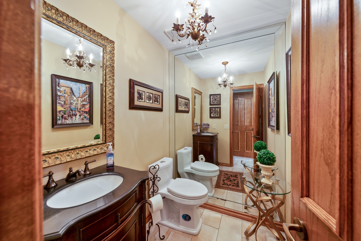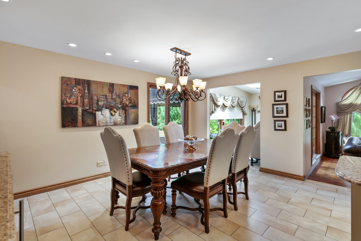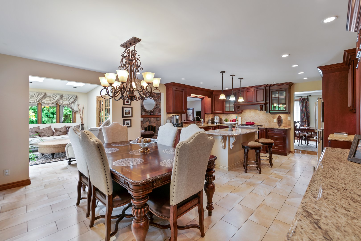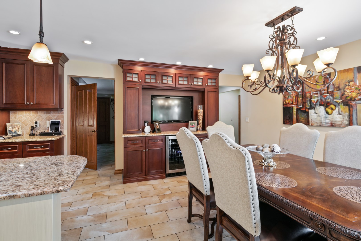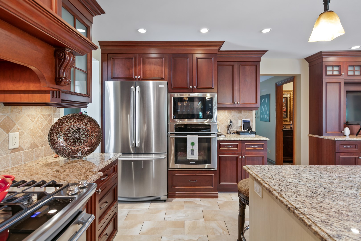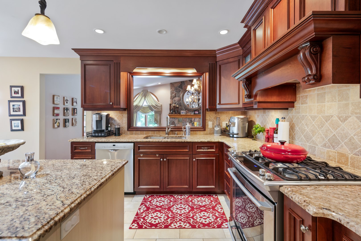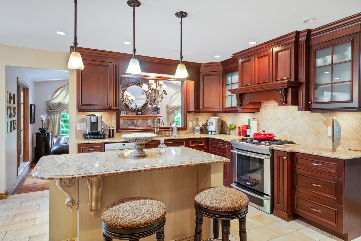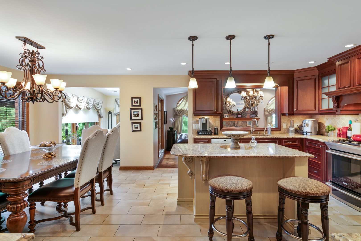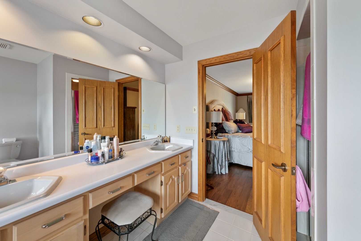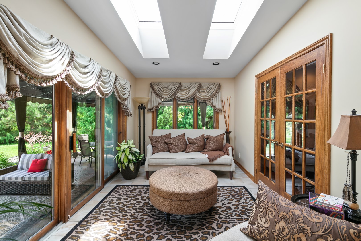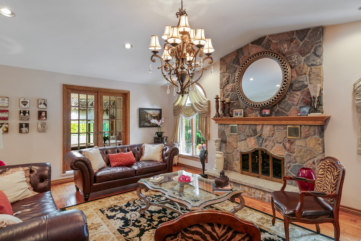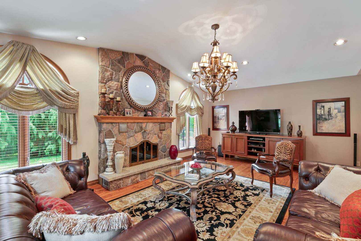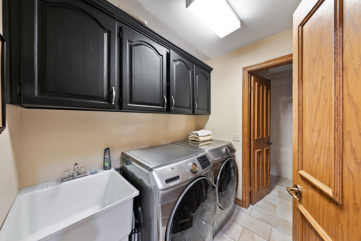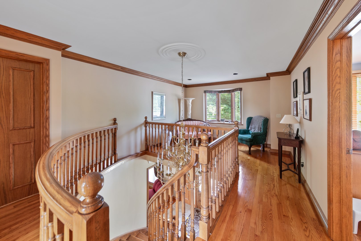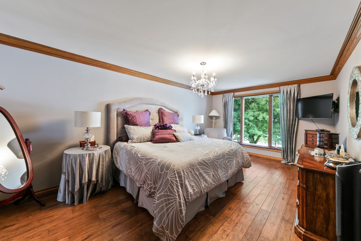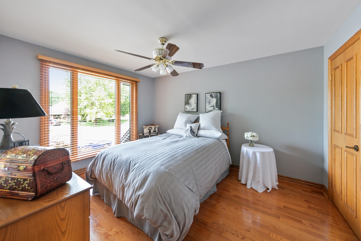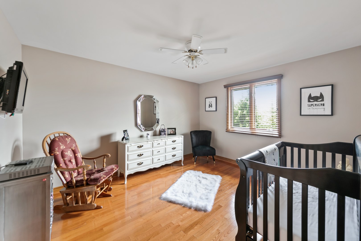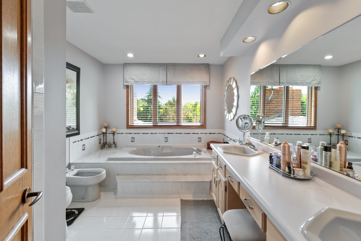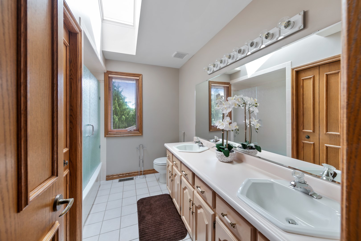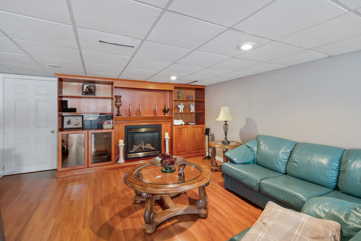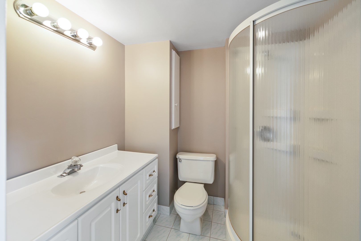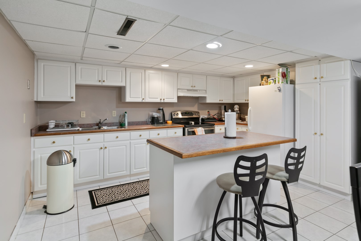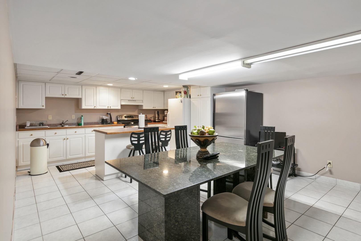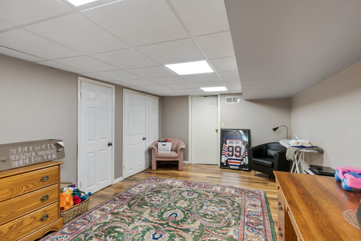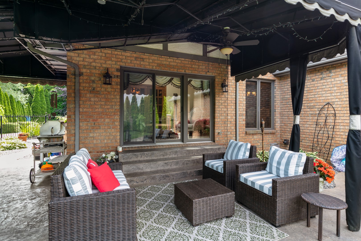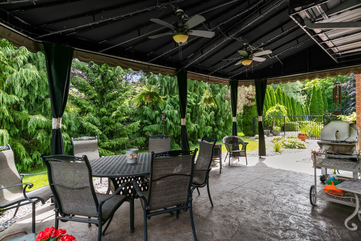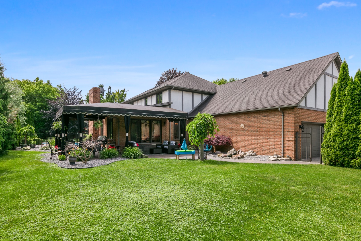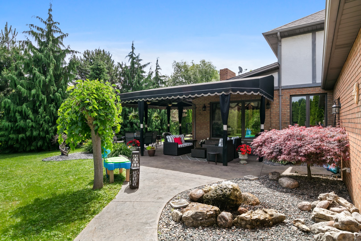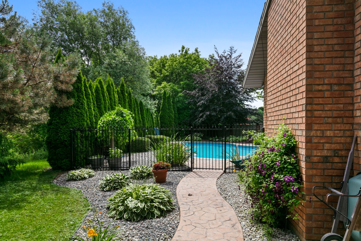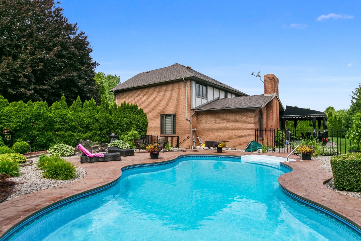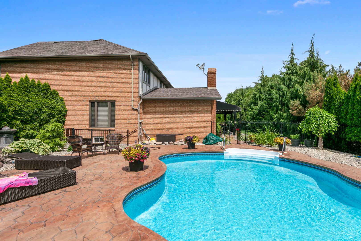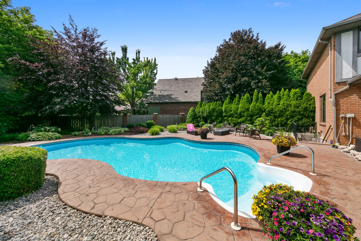Description
This is one of the opportunities that don’t come around often. An exclusive Lasalle cul de sac, surrounded by custom homes, backing onto Turkey Creek, steps tot he Lasalle conveniences, trails, and convenient location for the border and Essex Golf, all situated on a large, professionally landscaped pie shaped lot. This custom built, original owner home is now available and offers 3+1 bdrms, 4.5 baths, 2.5 car garage, hardwood/ceramic floors, alarm, c/vac, sprinklers, granite counters, 2 fireplaces (wood, gas), formal living and dining rooms, main floor office and laundry, gorgeous sunroom that leads to the covered patio overlooking the private yard and the inground sports pool. This home has many custom features including 2 grade entrances, updated kitchen with granite and must be seen, ideal entertaining layout that opens up to the grand sunken family room. Fully finished basement for even more space w/rec room and summer kitchen. Extremely well maintained. Approx 3000 sq ft. Furnace/Air approx 3 yrs. Ultimate family home in a desirable location.
Property Details |
|
|||||
|
|||||
Total Above Grade Floor Area |
|||||
| Main Building Interior: 2873 sq ft Main Building Exterior: 3000 sq ft |
|||||
|
Note: For explanation of floor area calculations and method of measurement please see https://youriguide.com/measure/ |
CLICK HERE FOR ON DEMAND INSPECTION
Details
- Price: $799,900
- Bedrooms: 3+1
- Bathrooms: 4.5
- Garages: 2.5
- Year Built: 1989
- Property Type: Residential
- Property Status: Sold
- Approx Age: 30
- Approx Lot Size: 65.62 x Irregular
- Approx Taxes: 9700
- Posession: 45-120 days
- Sewer Type: Sanitary
- Water Supply: Municipal
- Parking: Front Driveway, Finished Driveway, Double Driveway, Interlock Driveway, Inside Entry, Auto Door Opener, Tiled Garage, Grade Entrance from Garage
- Exterior Finish: Brick, Stucco/Hardboard
- Foundation: Concrete
- Basement: Full
- Basement Development: Fully Finished
- Heating & Air Conditioning: Forced Air, Central Air, Furnace
- Fuel: Gas
- Flooring: Hardwood, Ceramic, Laminate
- Hot Water Tank: Rented
- Outdoor Features: Inground Pool (Sports Pool, Chlorine), Grade Entrance to Basement, Covered Patio, Stamped Concrete Patio, Mostly Fenced,
- Fireplaces: 2
- Fireplace Fuel: Natural Wood, Gas
- Site Influences: Cul De Sac, Pie Shaped Lot, Schools Nearby, Backing onto Turkey Creek, Paths and Park Nearby, Landscaped, Shopping Nearby, Treed Lot, Sprinklers, Partially Fenced Yard,
- Indoor Features: Fridge, Stove, Dishwasher, Jacuzzi Tub, Walk-In Closet, Cedar Closet, Central Vac, Alarm, 200 Amp Service, 2nd Kitchen, Sunroom
- Approx Square Footage: 3000
- Neighbourhood: Lasalle
- Directions: NORMANDY TO MALDEN TO OMIRA
360° Virtual Tour
Video
Address
Open on Google Maps- Address 1990 Omira
- City LaSalle
- State/county Ontario
- Zip/Postal Code N9H 1R2
- Area LaSalle

