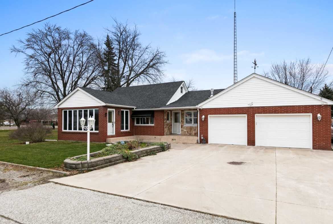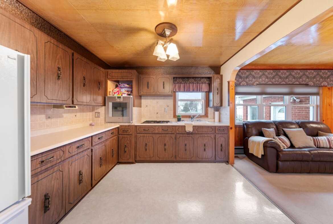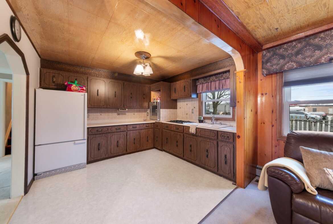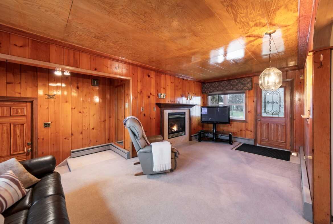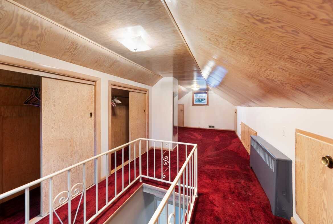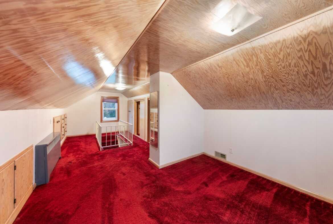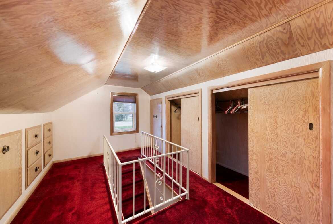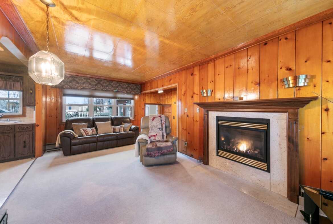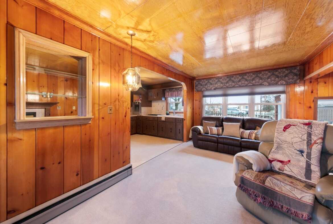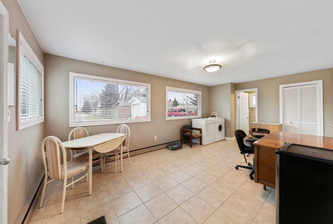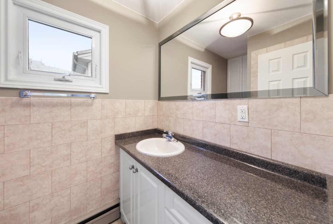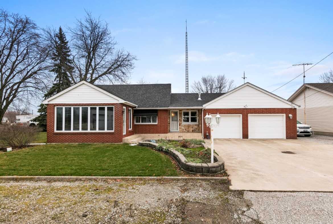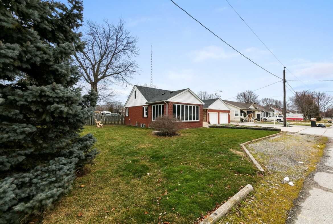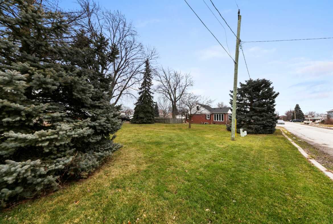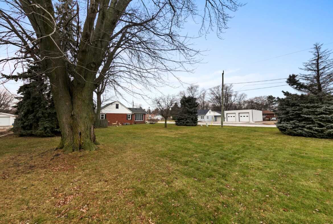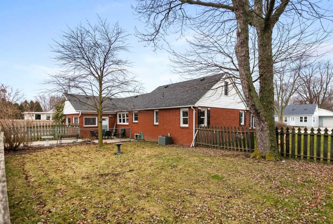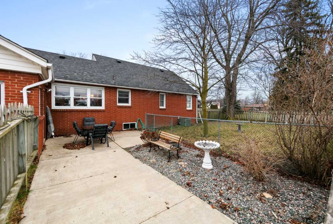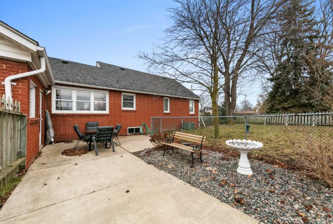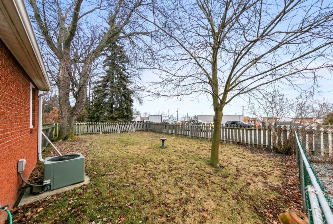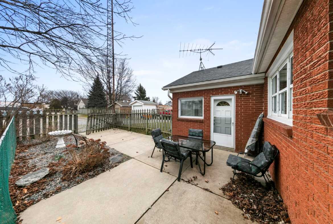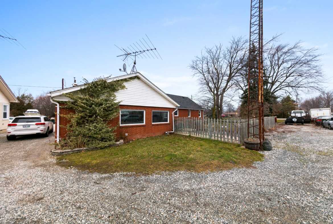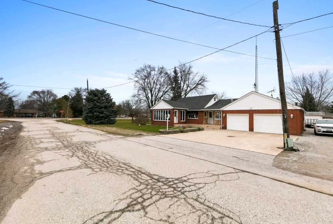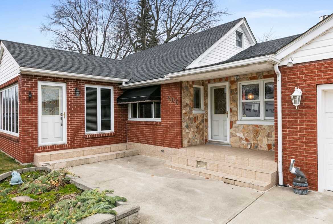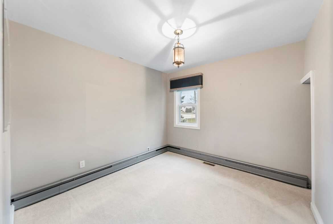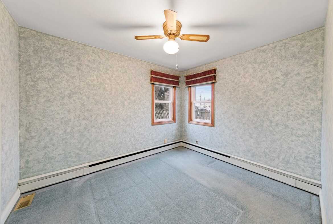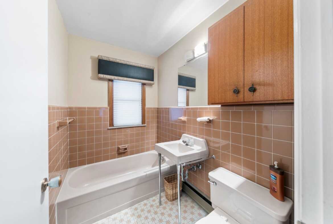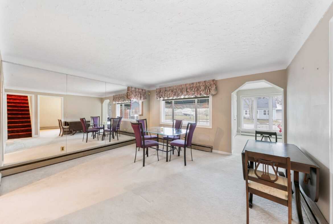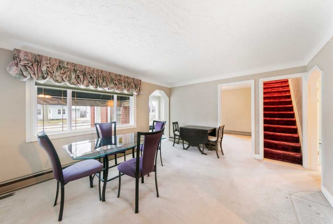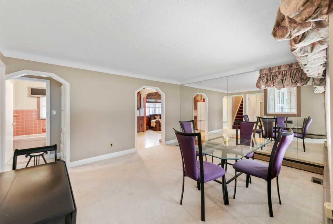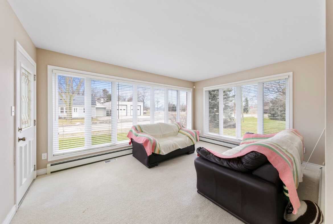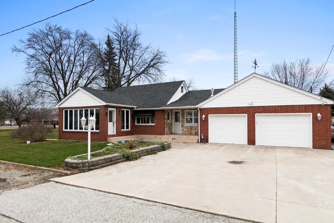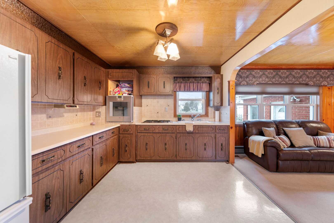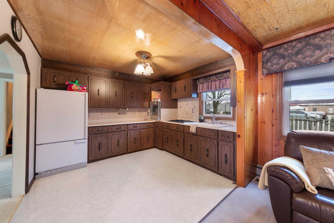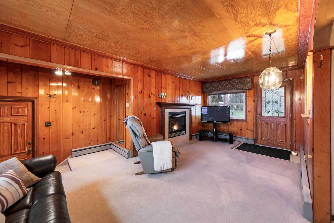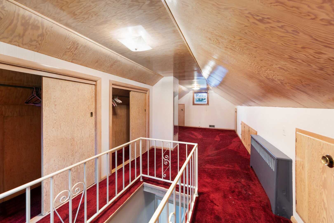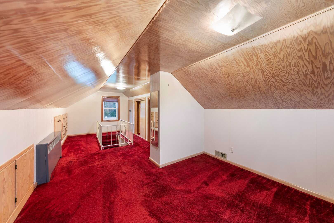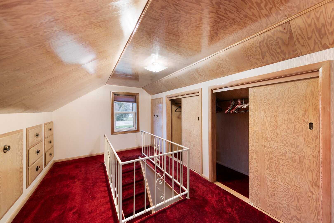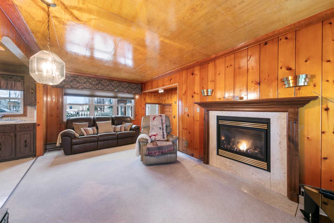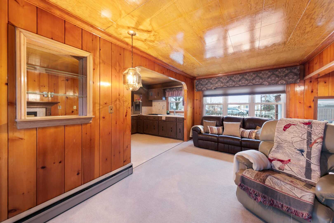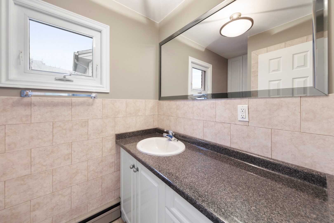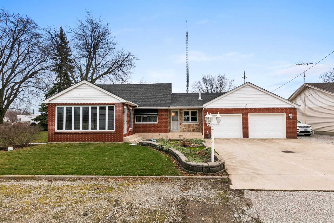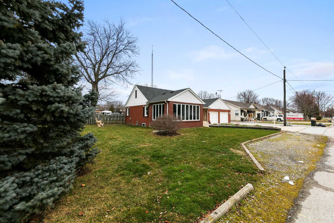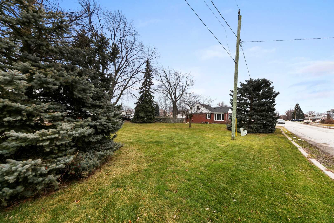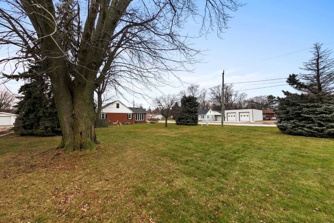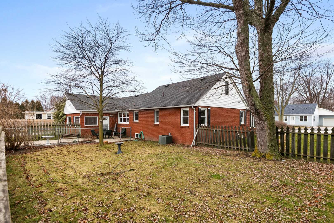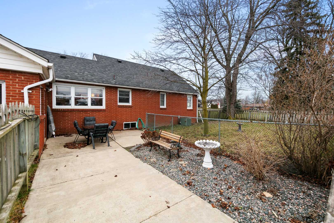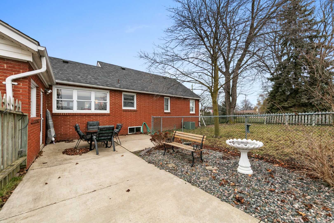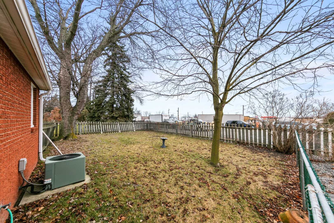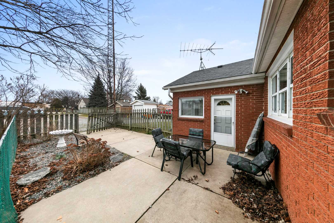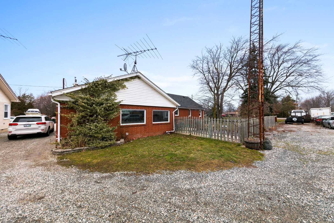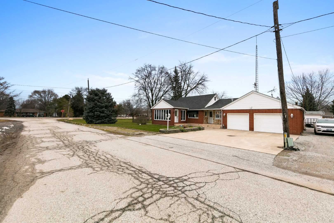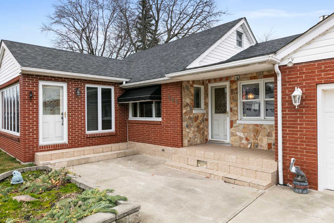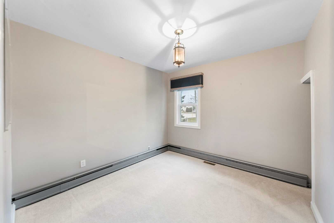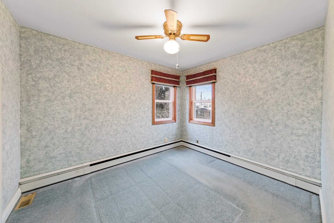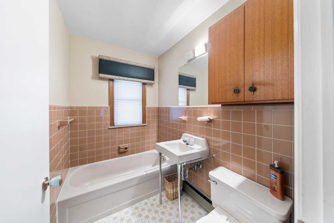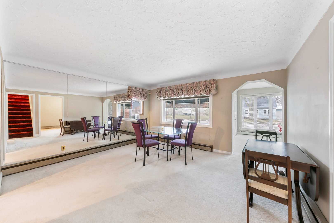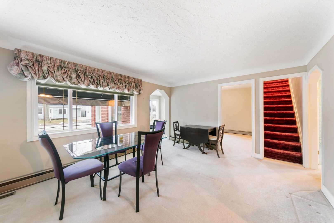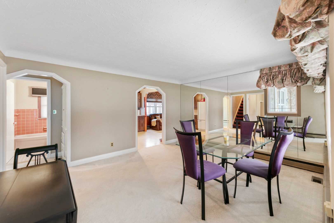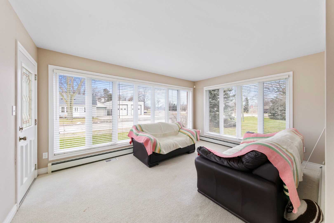206 PIERRE
Description
PRIME OPPORTUNITY TO OWN THIS HIGHLY VISIBLE LOCATION. CORNER LOT, CONSISTS OF A LOT IN FRONT OF A SOLID 3 BDRM, 2 BATH BRICK RANCH W/2 CAR GARAGE. ZONING IS MU-16. APPLIANCES REMAIN (AS IS). OPPORTUNITY TO PURCHASE WITH 1185 COUNTY RD 22 (MLS®20014997) FOR EVEN MORE FRONTAGE.
CLICK HERE FOR NEIGHBOURHOOD REPORT
Property Details |
|
||||
|
||||
Total Above Grade Floor Area
|
||||
| Main Building Interior: 1583.24 sq ft Main Building Excluded: 556.02 sq ft Main Building Exterior: 1887.92 sq ft |
||||
|
Note: For explanation of floor area calculations and method of measurement please see https://youriguide.com/measure/. Floor areas include footprint area of interior walls. All displayed floor areas are rounded to two decimal places. Total area is computed before rounding and may not equal to sum of displayed floor areas. |
Property Documents
Details
- Price: $799,900
- Bedrooms: 3
- Bathrooms: 2
- Garage: ATTACHED
- Garage Size: DOUBLE
- Property Type: Commercial, Residential
- Property Status: Sold
- Approx Age: UNKNOWN
- Approx Lot Size: 125 X 111
- Approx Taxes: 2884.46
- Posession: IMM-90
- Sewer Type: SANITARY CONNECTED
- Water Supply: MUNICIPAL
- Parking: DOUBLE DRIVE, FRONT DRIVE
- Exterior Finish: BRICK/SIDING
- Foundation: BLOCK, CONCRETE
- Basement: CRAWL
- Heating & Air Conditioning: RADIANT, HOT WATER, CENTRAL AIR
- Fuel: GAS
- Flooring: CARPET, CERAMIC, LAMINATE
- Hot Water Tank: RENTED
- Outdoor Features: FENCED YARD, PATIO, STORAGE SHED
- Fireplaces: ONE
- Fireplace Fuel: GAS
- Site Influences: HIGH TRAFFIC LOCATION, HIGH VISIBILITY, ROOM FOR EXPANSION OR PURCHASE WITH 1185 COUNTY RD 22 FOR MORE FRONTAGE
- Indoor Features: ALL APPLIANCES REMAIN (AS IS)
- Approx Square Footage: 1887
- Property Offered Is: ZONED MU-16
- Additional Information: ZONED MU-16
- MLS Number: 21000370
- Neighbourhood: LAKESHORE-BELLE RIVER
- Directions: HWY 22 TO PIERRE
360° Virtual Tour
Video
Address
Open on Google Maps- Address 206 PIERRE
- City Belle River, Lakeshore
- State/county Ontario
- Zip/Postal Code N0R 1C0

