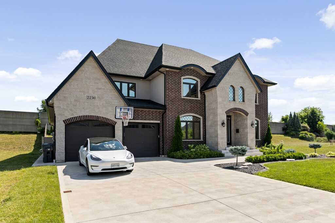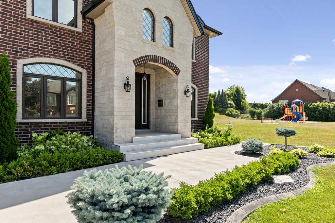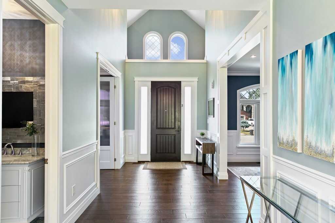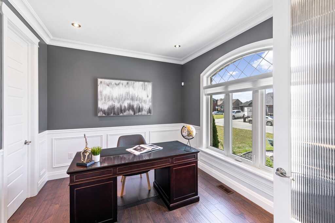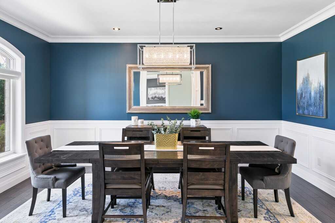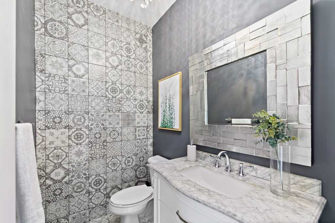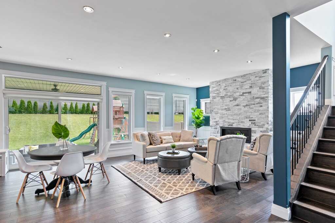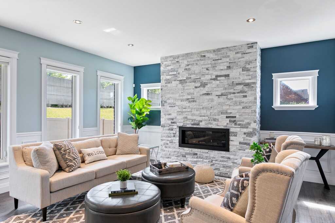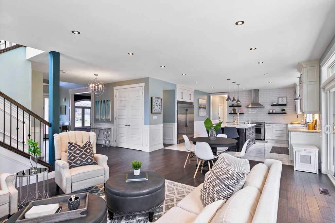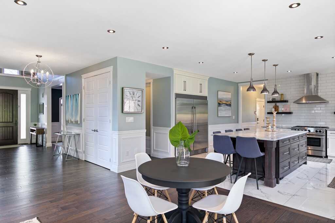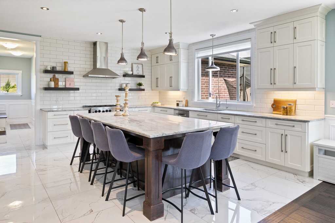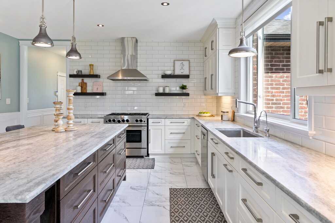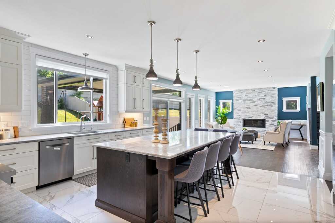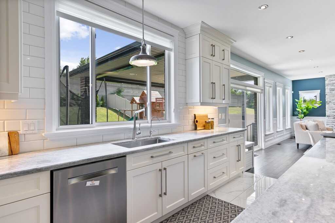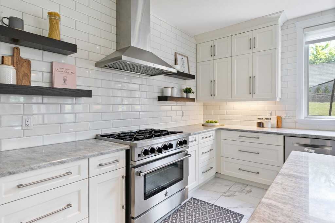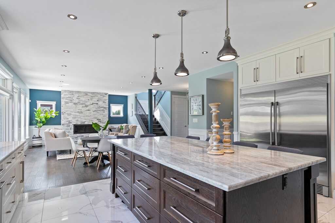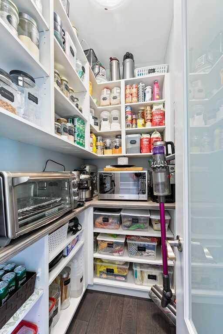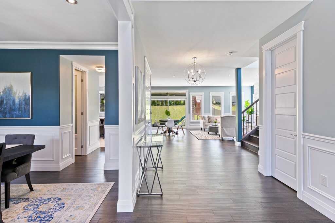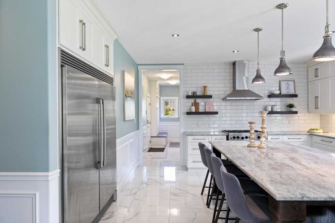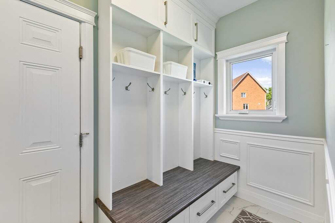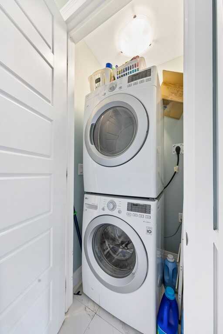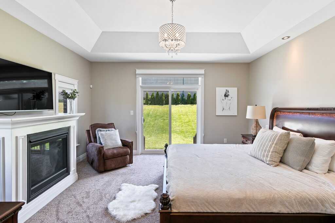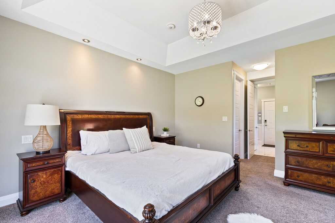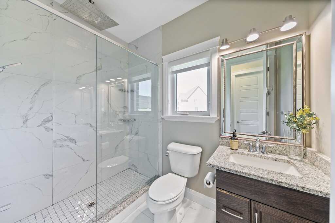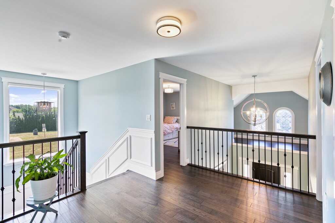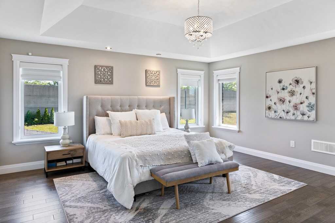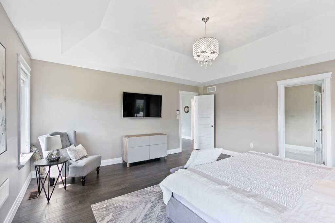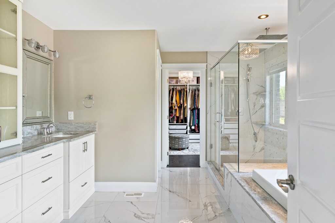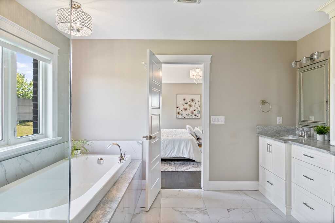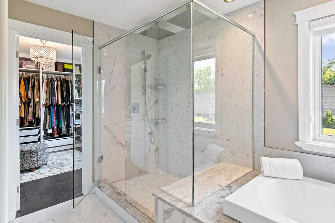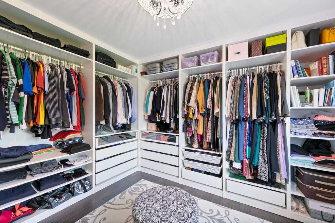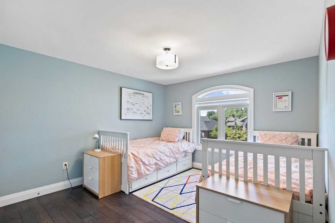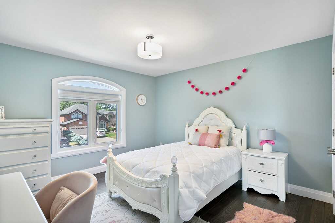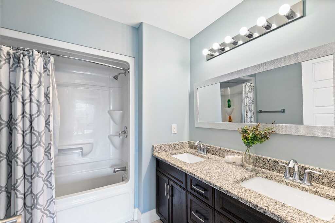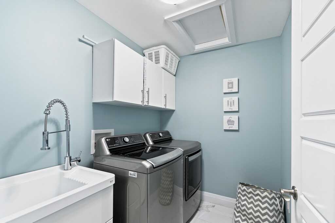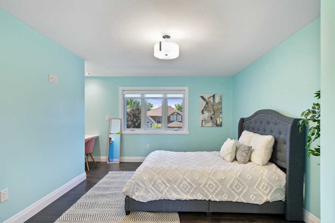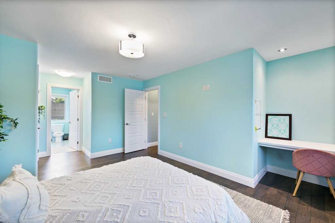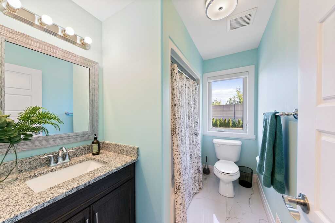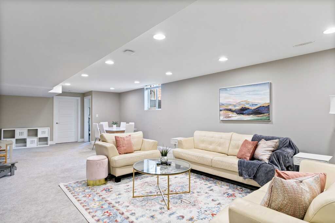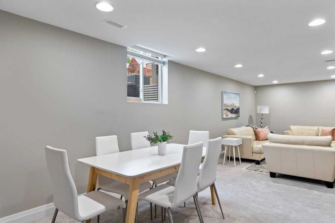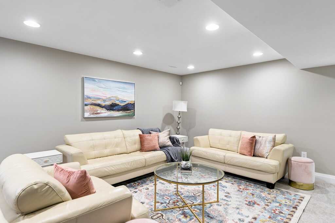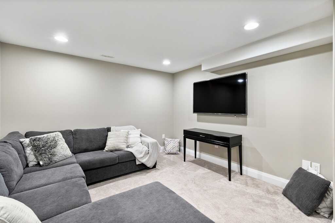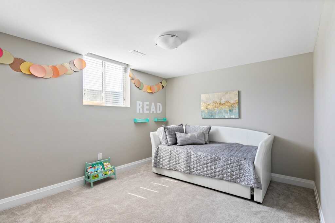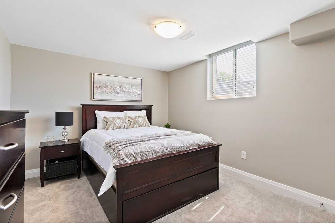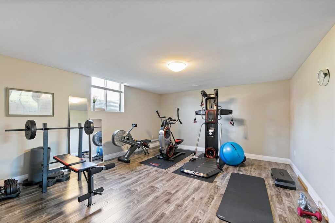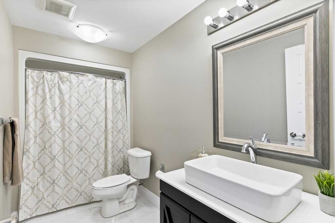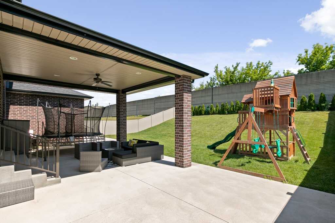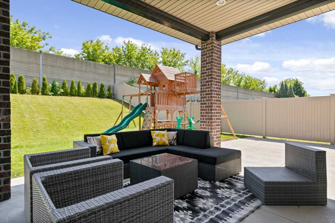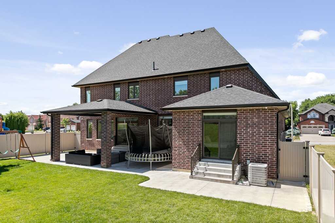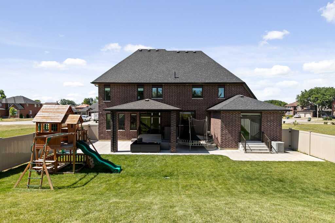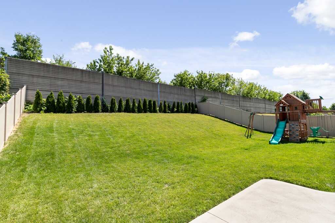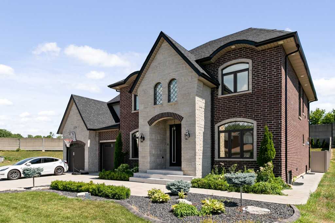Description
WOW, WOW, WOW. THE WORD CUSTOM TRULY DEFINES THIS BEAUTIFUL 2 STOREY, BUILT FOR THE ORIGINAL OWNER, SITUATED ON A QUIET CUL DE SAC (NO NEIGHBOURS ON 3 SIDES!) IN SOUTH WINDSOR (CLOSE TO SCHOOLS, MOSQUE, ALL CONVENIENCES, US BORDER). AMAZING FINISHES AND ALL THE SPACE YOU AND YOUR FAMILY NEED. 5+3 BEDROOMS, 6 BATHS (3 ENSUITES), 2 LAUNDRY RMS, APPROX 3800 SQ FT PLUS FINISHED BASEMENT. MAIN FLOOR SUITE. LOTS OF SMART (AUTOMATED) FEATURES INSIDE AND OUT. GREAT ROOM SIZES. ATTN TO DETAIL. COVERED PATIO OVERLOOKING FENCED YARD W/LOTS OF ROOM FOR A POOL OVERSIZED GARAGE. NO NEED TO BUILD. FLEXIBLE POSSESSION. SELLER MAY ACCEPT OR DECLINE ANY OFFER INCLUDING PREEMPTIVES. ALL OFFERS TO BE VIEWED FRIDAY, JULY 22.
CLICK HERE FOR NEIGHBOURHOOD REPORT
Dandurand features
2017 built , one owner, custom built. 2+ years of TARION warranty still left
No neighbours on all three sides, on quiet cul de sac
5800 sqft living space (approx) (3800 PLUS BASEMENT) (IGUIDE)
5+3 bedroom, 6 bath, 3 spa- like ensuites, 2 laundry rooms
Main floor in-law suite with walk out patio door and fireplace: can be converted to flex room
Hot water tank owned
Walk in pantry with counter space and dedicated outlets for all kitchen appliances
Smart garage opener, smart thermostat, smart Ring doorbell, wifi sprinklers, smart security system, wifi out door lights, exterior cameras x 4, networked Ethernet ports behind TVs, Wi-Fi access points on each level, HD antenna in attic wired to all TVs
Outdoor swing and play set
Owned water softener and reverse osmosis (excluded but available at added cost)
EV charger in garage
Privacy Tints on front windows
Plans for basement summer kitchen, grade entrance with sliding door and in ground pool. Oversized basement windows
Upgraded storm sewage system: three 1/2 hp sump pumps, plus 2 battery pumps in 2 pits
Property Details |
|
|||||
|
|||||
Total Above Grade Floor Area, Main Building
|
|||||
| Interior Area: 3438.89 sq ft Excluded Area: 699.06 sq ft Exterior Area: 3821.52 sq ft |
|||||
|
Note: For explanation of floor area calculations and method of measurement please see https://youriguide.com/measure/. Floor areas include footprint area of interior walls. All displayed floor areas are rounded to two decimal places. Total area is computed before rounding and may not equal to sum of displayed floor areas. |
Property Documents
Details
- Price: $1,195,000
- Bedrooms: 5+3
- Bathrooms: 6 (3 ENSUITES)
- Garage: ATTACHED, AUTO DOOR OPENER, INSIDE ENTRY, EV CHARGING
- Garage Size: 2.5
- Year Built: 2017
- Property Type: Residential
- Property Status: Sold
- Approx Age: 5
- Approx Lot Size: 65.32 x 166.01 (.251 ac)
- Approx Taxes: 10984.75
- Posession: 60-120
- Sewer Type: SANITARY
- Water Supply: MUNICIPAL
- Parking: FRONT DRIVEWAY, FNISHED DRIVEWAY, DOUBLE DRIVEWAY
- Exterior Finish: BRICK, STONE
- Foundation: CONCRETE
- Basement: FULL
- Basement Development: FULLY FINISHED
- Heating & Air Conditioning: FORCED AIR, CENTRAL AIR, FURNACE, HRV
- Fuel: GAS
- Flooring: HARDWOOD, CERAMIC, LAMINATE
- Hot Water Tank: OWNED
- Outdoor Features: FENCED YARD, COVERED PORCH, PATIO, LANDSCAPED, SPRINKLERS
- Fireplaces: TWO
- Fireplace Fuel: GAS
- Site Influences: CLOSE TO SCHOOLS, PARK, MOSQUE, U.S. BORDER, ALL CONVENIENCES
- Indoor Features: FRIDGE, STOVE, DISHWASHER, WASHER (2), DRYER (2)
- Approx Square Footage: 3800 SQ FT(IGUIDE)
- MLS Number: 22015935
- Neighbourhood: SOUTH WINDSOR
- Directions: DOMINION TO NORTHWOOD TO DANDURAND
Video
Address
Open on Google Maps- Address 2230 DANDURAND
- City Windsor
- State/county Ontario
- Zip/Postal Code N9E 1A3
- Area South Windsor

