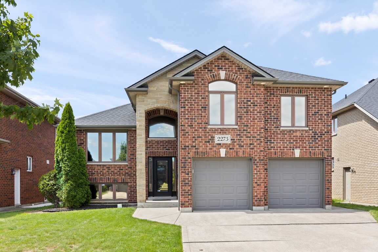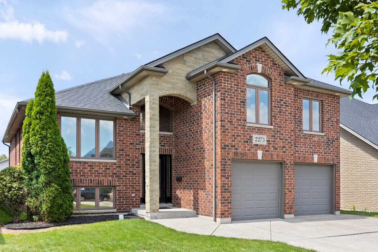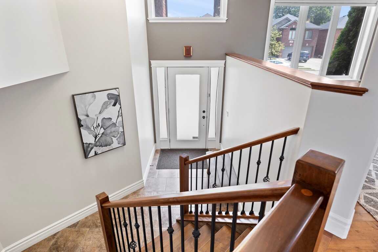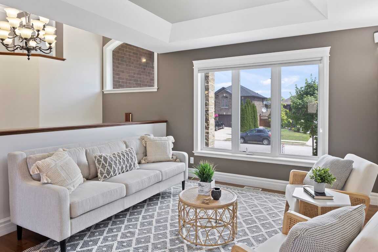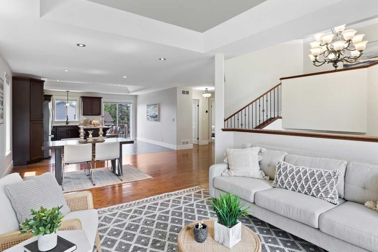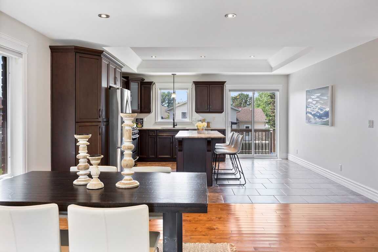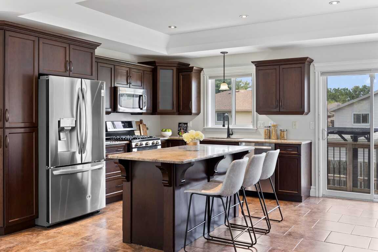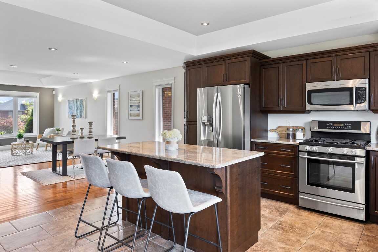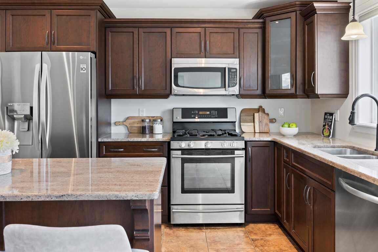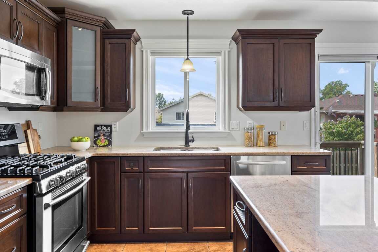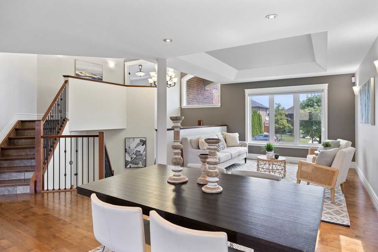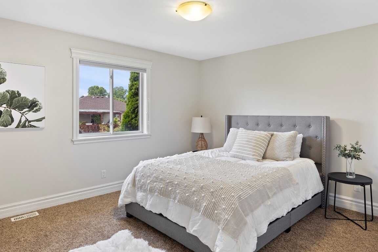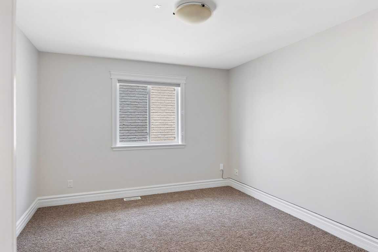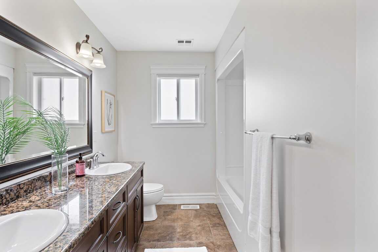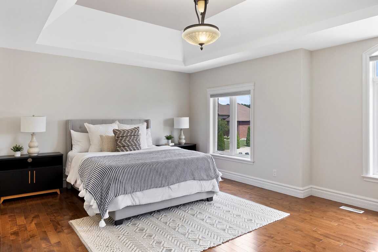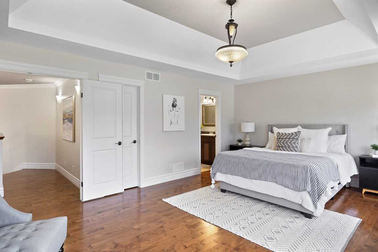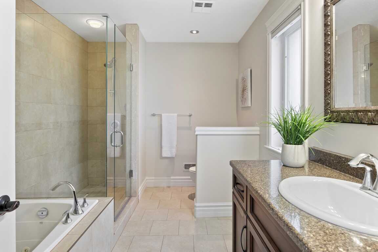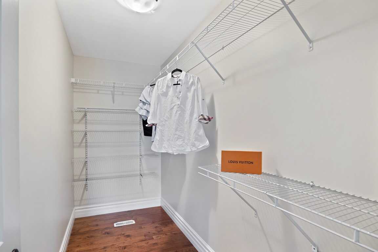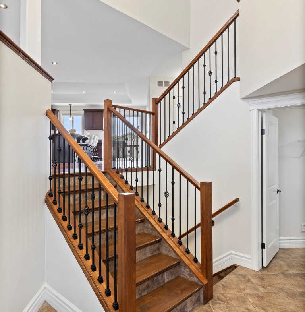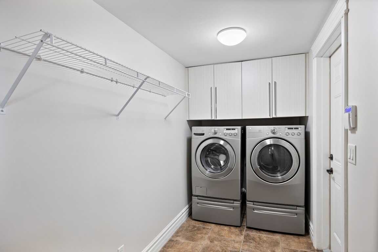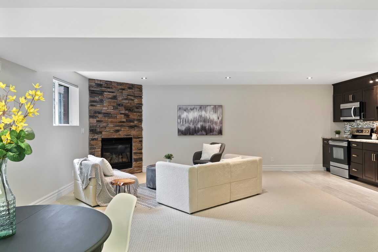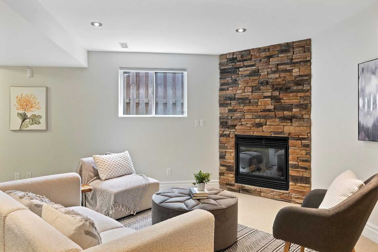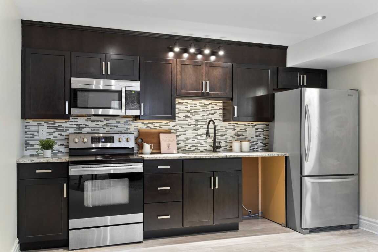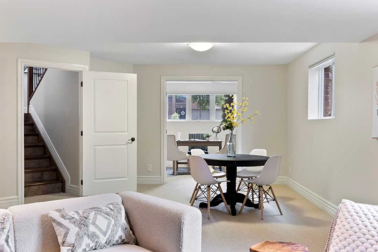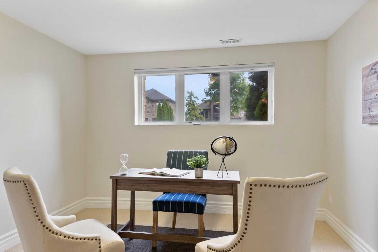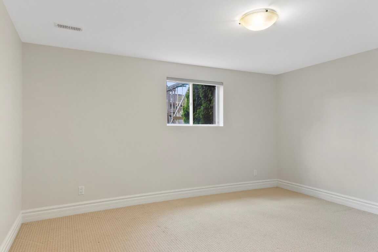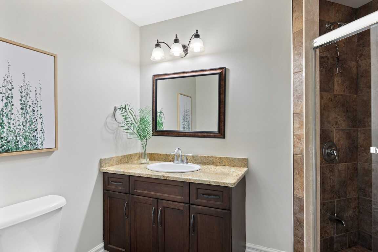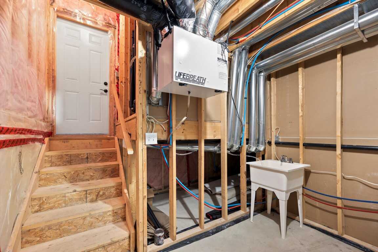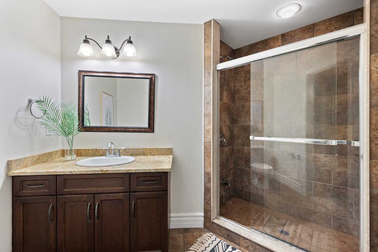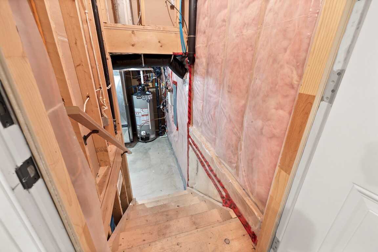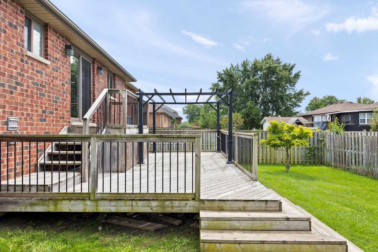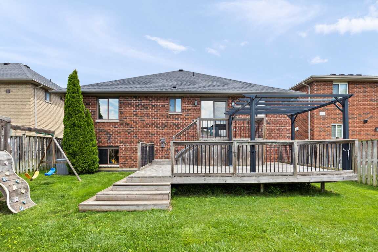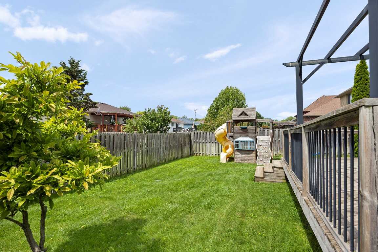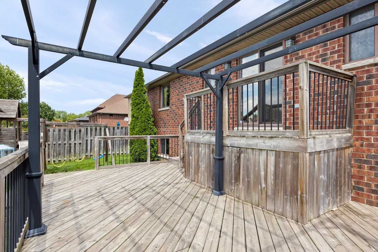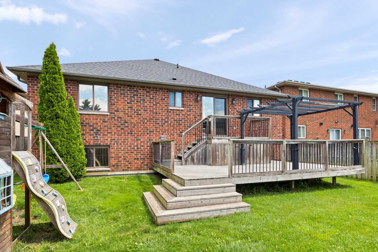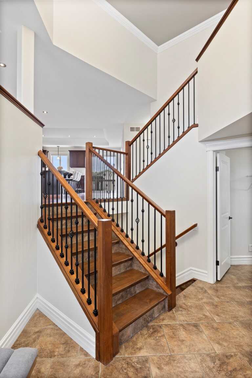Description
PRIME OPPORTUNITY TO OWN IN SOUTH WINDSOR, FORMER BUILDERS (JOE RAUTI) MODEL HOME, BRICK AND STONE R-RANCH W/BONUS RM IS NOW AVAILABLE W/IMM POSSESSION. MASTER W/W-IN CLST & 5PC ENSUITE (JACUZZI). 2 LRG BDRMS ON MAIN FLR, GOURMET KITCHEN W/GRANITE COUNTERS & CENTRE ISLAND. FULLY FINISHED BSMT W/OFFICE & ADDT`L BDRM. 3 FULL BATHS W/GRANITE. COVE CEILINGS, HRWD FLRS & QUALITY THRU-OUT PLUS ALL APPLIANCES INCLUDED. ALARM SYSTEM, R-IN C/VAC, HRV, 2 TIERED DECK & PRIVACY FENCE W/SPRINKLERS & BBQ GAS LINE, PERGOLA & KIDS PLAY GYM. GRADE ENTRANCE FROM GARAGE TO FULLY FIN LOWER LEVEL W/SECOND KITCHEN. FRESHLY PAINTED. SOUTH WINDSOR LOCATION CLOSE TO THE GREAT SCHOOLS, MOSQUE AND ALL CONVENIENCES & ONLY 5 MINUTES TO US BORDER. SELLER RESERVES THE RIGHT TO ACCEPT OR DECLINE ANY OFFER
CLICK HERE FOR NEIGHBOURHOOD REPORT
Property Details |
|
|||||
|
|||||
Total Above Grade Floor Area, Main Building
|
|||||
| Interior Area: 1784.38 sq ft Excluded Area: 544.39 sq ft Exterior Area: 2037.98 sq ft |
|||||
|
Note: For explanation of floor area calculations and method of measurement please see https://youriguide.com/measure/. Floor areas include footprint area of interior walls. All displayed floor areas are rounded to two decimal places. Total area is computed before rounding and may not equal to sum of displayed floor areas. |
Property Documents
Details
- Price: $999,900
- Bedrooms: 3+2
- Bathrooms: 3
- Garage: ATTACHED, INSIDE ENTRY, AUTO DOOR OPENER
- Garage Size: DOUBLE
- Year Built: 2008
- Property Type: Residential
- Property Status: For Sale
- Approx Age: 14
- Approx Lot Size: 50 X 107
- Approx Taxes: 6617
- Posession: IMM-30 DAYS
- Sewer Type: SANITARY CONNECTED
- Water Supply: MUNICIPAL
- Parking: FRONT DRIVEWAY, DOUBLE DRIVEWAY, FINISHED DRIVEWAY
- Exterior Finish: BRICK, STONE
- Foundation: CONCRETE
- Basement: FULL
- Basement Development: FULLY FINISHED
- Heating & Air Conditioning: FURNACE, FORCED AIR, CENTRAL AIR, HRV
- Fuel: GAS
- Flooring: HARDWOOD, CERAMIC, CARPET
- Hot Water Tank: OWNED (60 GALLON)
- Outdoor Features: FENCED YARD, LANDSCAPED, SUNDECK, SPRINKLERS, GAS LINE BBQ
- Fireplaces: ONE
- Fireplace Fuel: GAS
- Site Influences: CLOSE TO SCHOOLS, MOSQUE, CONVENIENCES, U.S. BORDER
- Indoor Features: 2 KITCHENS, ALARM, R-IN C/VAC, FRIDGE (2), STOVE (2), MICROWAVE HOOD FAN COMBO (2), DISHWASHER, WASHER, DRYER, GRADE ENTRANCE, JACUZZI TUB, WALK-IN CLOSET, FRESHLY PAINTED
- Approx Square Footage: 2040 (IGUIDE) PLUS BASEMENT
- Additional Information: GRANITE COUNTERS, FORMER BUILDERS MODEL
- MLS Number: 22018565
- Neighbourhood: SOUTH WINDSOR
- Directions: DOMINION TO NORTHWOOD TO ASKIN
360° Virtual Tour
Video
Address
Open on Google Maps- Address 2273 ASKIN
- City Windsor
- State/county Ontario
- Zip/Postal Code N9B 3Y4
- Area South Windsor

