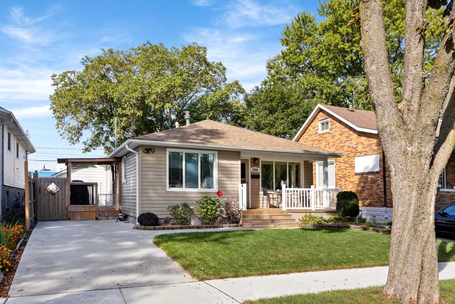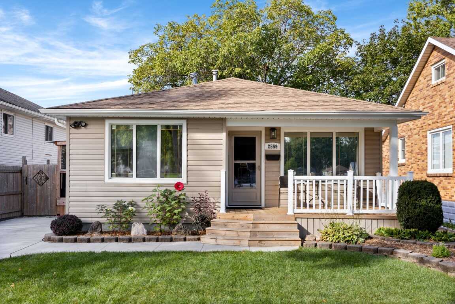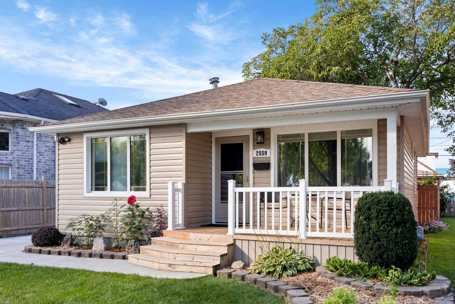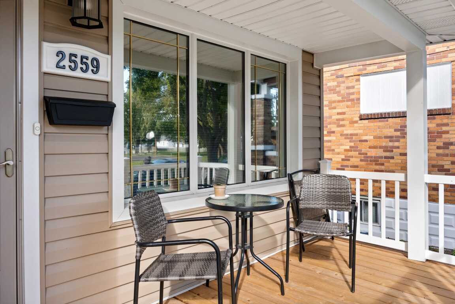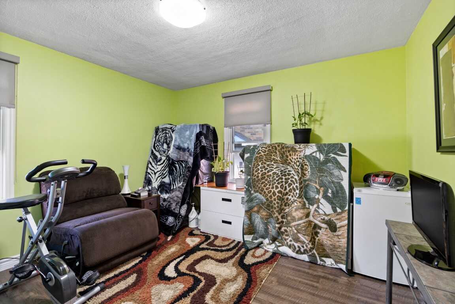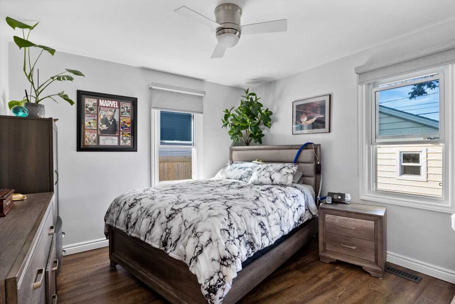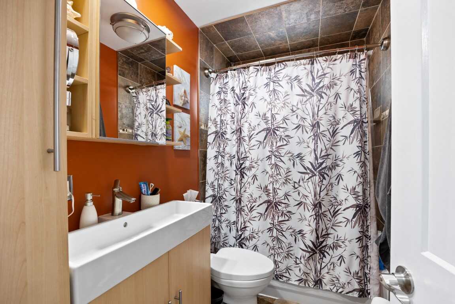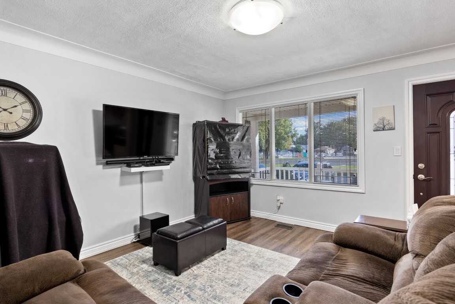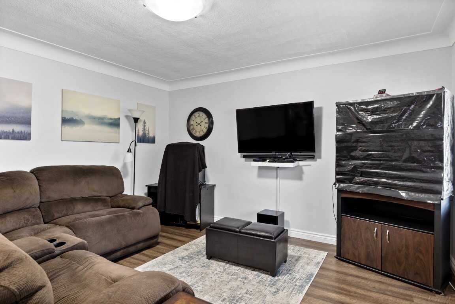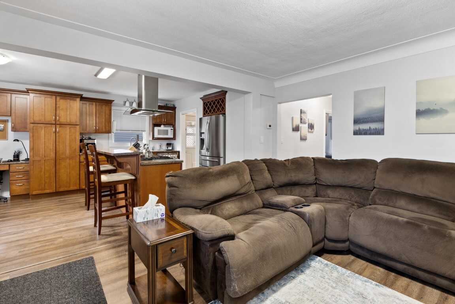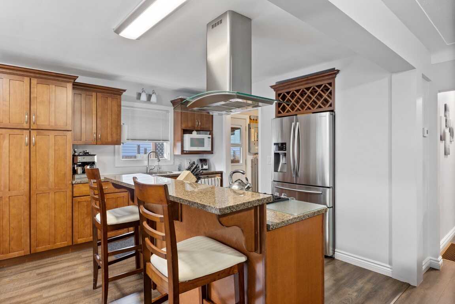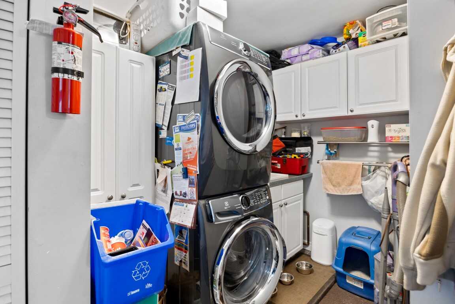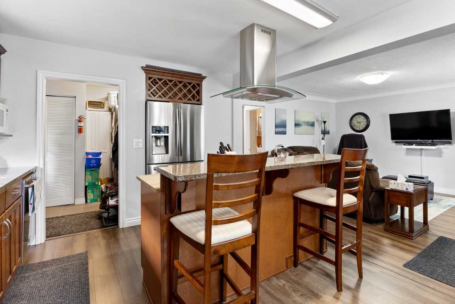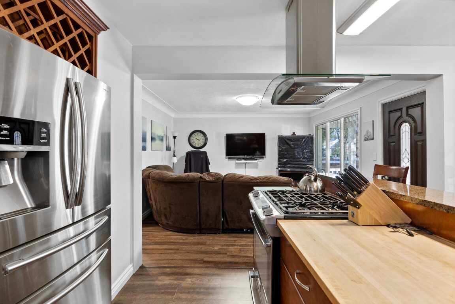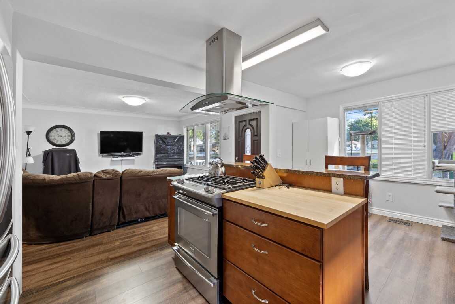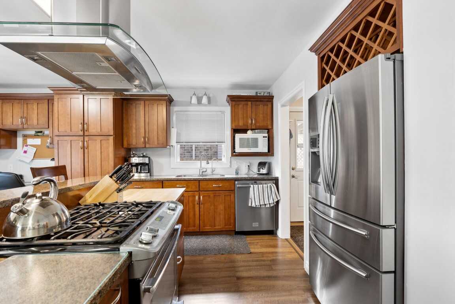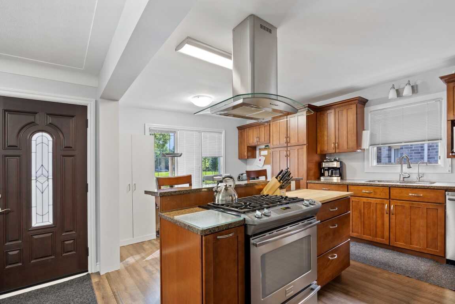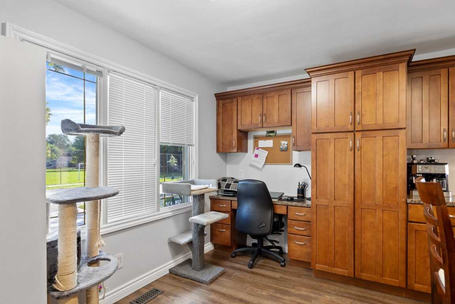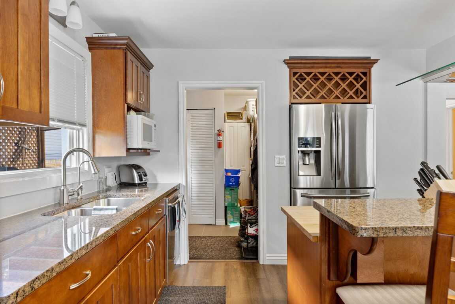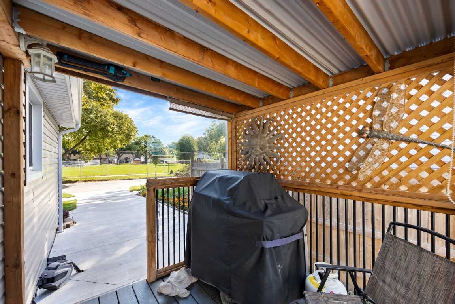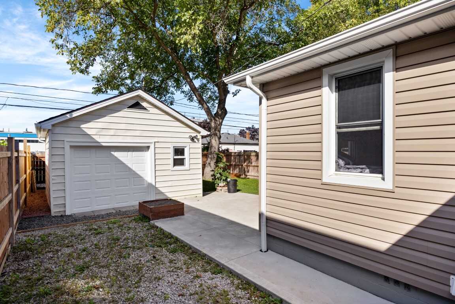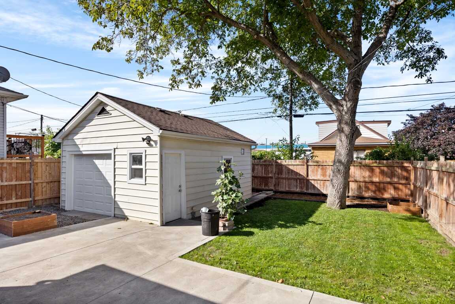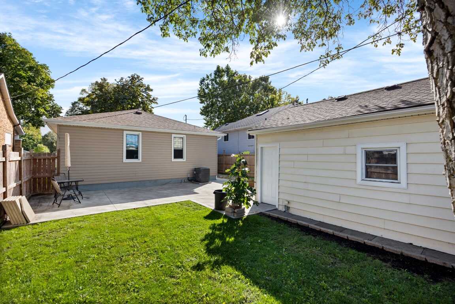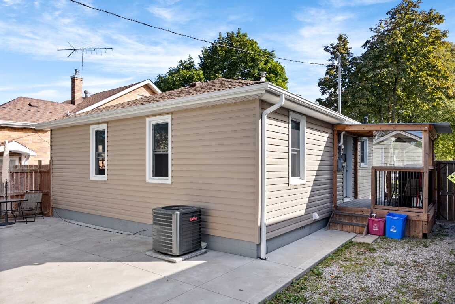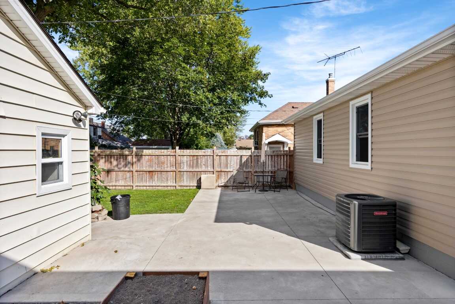Description
THIS IS THE IDEAL EMPTY NESTER OR RETIREE OR FIRST TIME HOME BUYER OPPORTUNITY. AFFORDABLE, IDEAL LOCATION CLOSE TO ALL CONVENIENCES, BUS ROUTES, EVEN ACROSS FROM A PARK. HOUSE HAS BEEN EXTENSIVELY UPDATED AND IS MOVE-IN READY. OPEN CONCEPT KITCHEN/LIVING ROOM W/GRANITE COUNTERS AND STAINLESS APPLIANCES. 2 BEDROOMS, 1 BATH (UPDATED), NEWER FLOORING, COVERED FRONT AND SIDE PORCHES. FENCED YARD W/PATIO AND A PRIVATE SETTING. FRONT DRIVEWAY THAT LEADS TO 1.5 CAR GARAGE! WHAT MORE CAN YOU ASK FOR! FLEXIBLE POSSESSION. SELLER MAY ACCEPT OR DECLINE ANY OFFER. ALL OFFERS TO BE VIEWED WEDNESDAY, SEPTEMBER 20TH.
CLICK HERE FOR REALTOR.CA LISTING
CLICK HERE FOR NEIGHBOURHOOD REPORT
Property Details |
|
|||||
|
|||||
Total Above Grade Floor Area, Main Building
|
|||||
| Interior Area: 833.12 sq ft Exterior Area: 958.20 sq ft |
|||||
Total Above Grade Floor Area, New Building
|
|||||
| Excluded Area: 297.55 sq ft | |||||
|
Note: For explanation of floor area calculations and method of measurement please see https://youriguide.com/measure/. Floor areas include footprint area of interior walls. All displayed floor areas are rounded to two decimal places. Total area is computed before rounding and may not equal to sum of displayed floor areas. |
Property Documents
Details
- Price: $349,900
- Bedrooms: 2
- Bathroom: 1
- Garage: DETACHED
- Garage Size: 1.5
- Year Built: 1956
- Property Type: Residential
- Property Status: For Sale, NEW, Sold
- Approx Age: 67
- Approx Lot Size: 39.99 x 102
- Approx Taxes: 2133.63
- Posession: 30-90
- Sewer Type: SANITARY CONNECTED
- Water Supply: MUNICIPAL
- Parking: FRONT DRIVEWAY, SINGLE DRIVEWAY, FINISHED DRIVEWAY
- Exterior Finish: SIDING
- Foundation: BLOCK
- Basement: CRAWL
- Heating & Air Conditioning: FORCED AIR, CENTRAL AIR, FURNACE
- Fuel: GAS
- Flooring: LAMINATE, CERAMIC
- Hot Water Tank: OWNED, TANKLESS
- Outdoor Features: FENCED, PATIO, LANDSCAPED, COVERED PORCH
- Site Influences: CLOSE TO ALL CONVENIENCES, ACROSS FROM A PARK, BUS ROUTE
- Indoor Features: FRIDGE, STOVE, WASHER, DRYER, DISHWASHER, REVERSE OSMOSIS WATER FILTRATION, GRANITE COUNTERS
- Approx Square Footage: 958 (IGUIDE)
- Additional Information: UPDATES INCL: INTERIOR DOORS/TRIM, PAINT, FRONT/BACK DOORS, DRIVEWAY, SIDE DECK, FURNACE/AC, TANKLESS HWT, FLOORING, INSULATION IN ATTIC, FOAM AND POYLMER IN CRAWLSPACE, SIDING AND EXTERIOR WRAPPED IN 1" LEVEL WALL R4 INSULATION (ALL 3-4 YRS APPROX), ROOF APPROX 10 YEARS, NEW FRONT PORCH.
- MLS Number: 23017909
- Neighbourhood: SOUTH CENTRAL WINDSOR
- Directions: TECUMSEH TO ALEXIS OR CENTRAL TO SOMME TO ALEXIS
360° Virtual Tour
Video
Address
Open on Google Maps- Address 2559 ALEXIS
- City Windsor
- State/county Ontario
- Zip/Postal Code N8Y 4P2
- Area South Central Windsor

