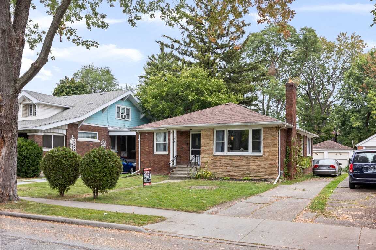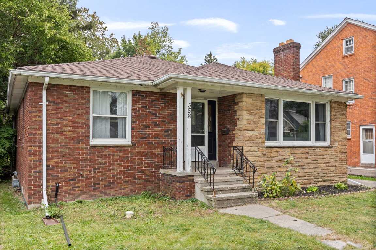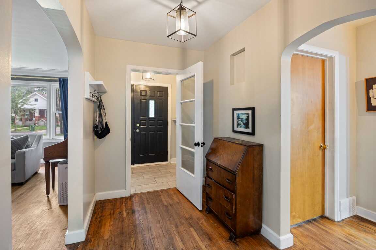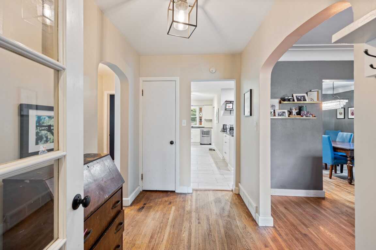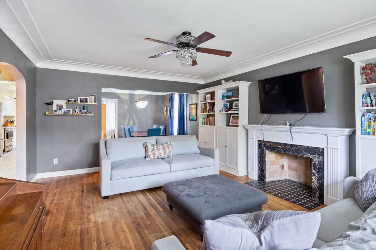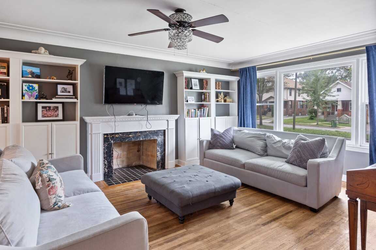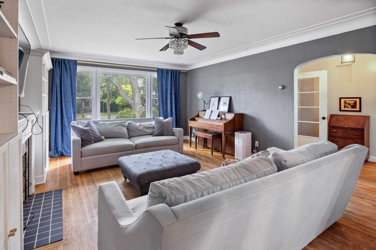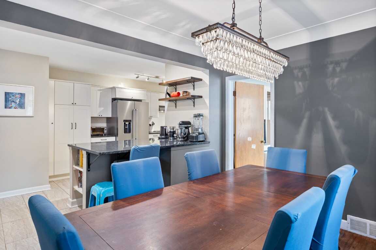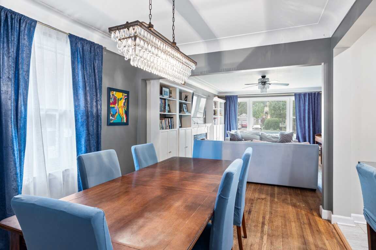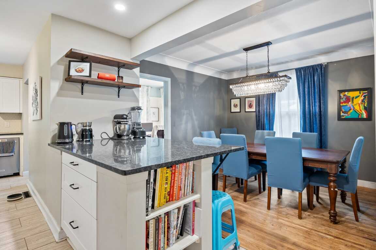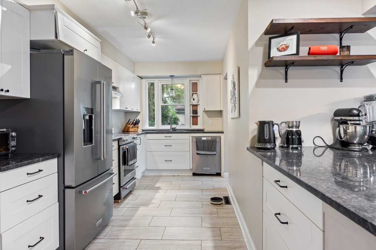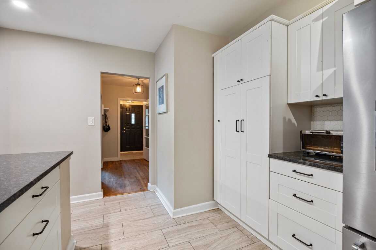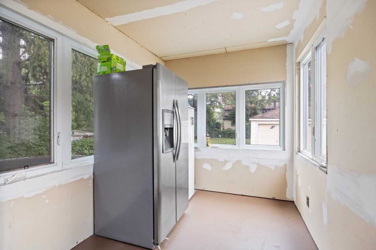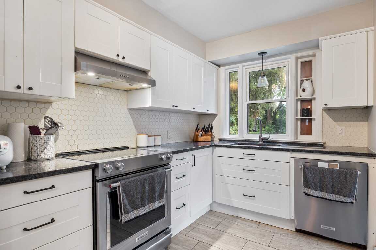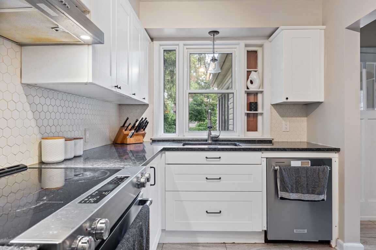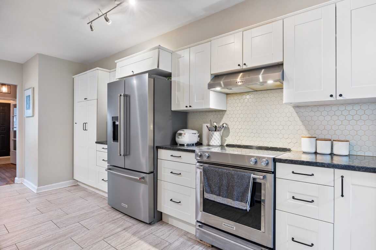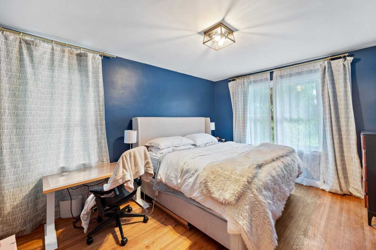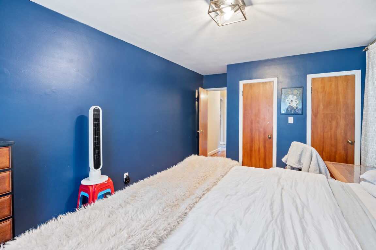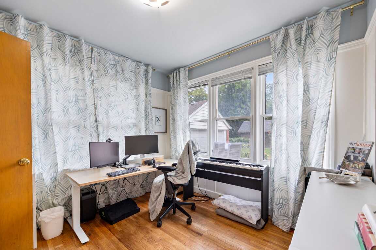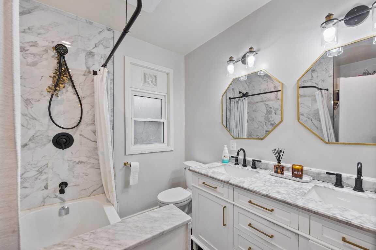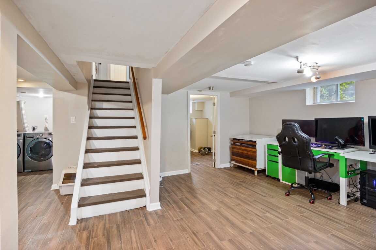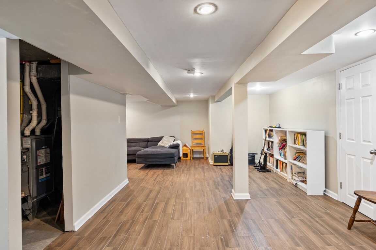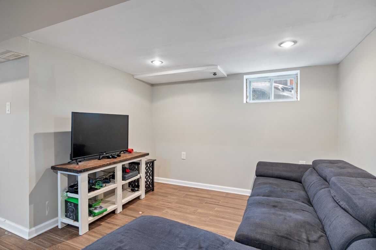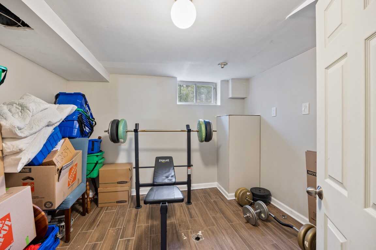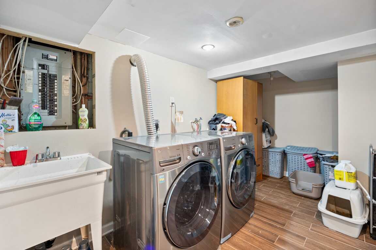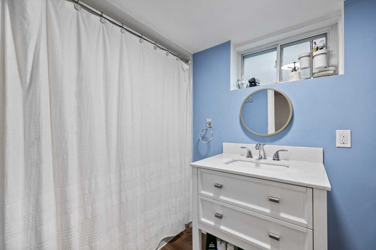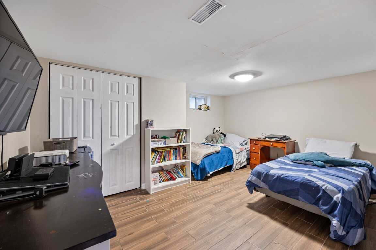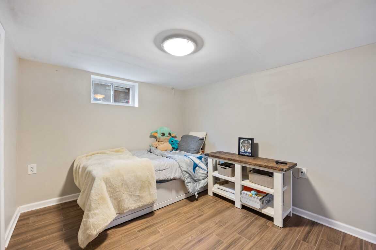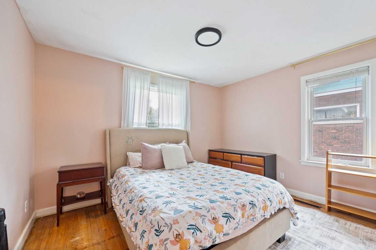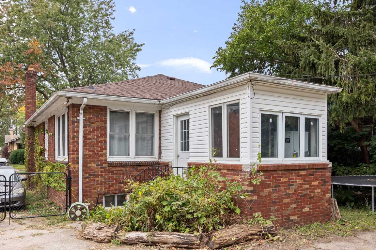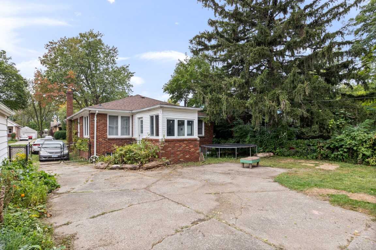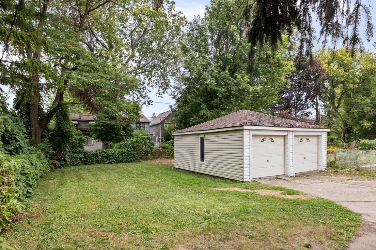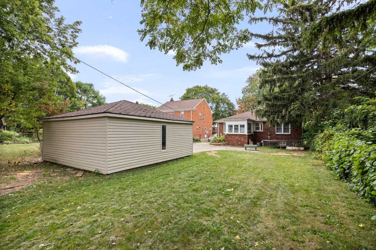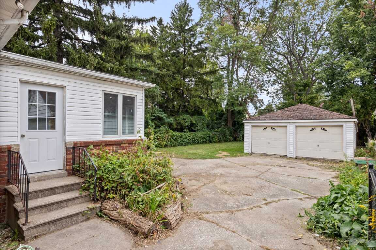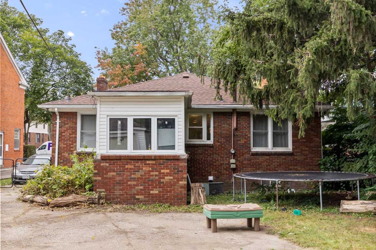Description
Welcome to 358 Askin. This lovely brick to roof ranch located on this beautiful boulevard treelined street offers 3 bedroom & full bath, large living room w/ fireplace (not operational), dining room, large open concept updated kitchen w/ island and mud room. Fully finished basement w/ 2 bedrooms, family room, games room, office/playroom, second full bath & laundry. 2 car garage & good sized yard (approx. 165 feet deep) . Home is a must see, larger then it looks. Walking distance to U of W, restaurants, shopping, parks & water front trail. Updates in the last 5 years – basement, furnace, kitchen, bathrooms, painting. appliances negotiable. This property is open for registration of offers, however no offers will be viewed until Oct 3, 6pm. no pre-emptive offers or escalation clauses will be considered. Seller reserves the right to accept or decline any and all offers.
CLICK HERE FOR REALTOR.CA LISTING
CLICK HERE FOR NEIGHBOURHOOD REPORT
Property Details |
|
||||
|
||||
Total Above Grade Floor Area, Main Building
|
||||
| Interior Area: 1285.70 sq ft Excluded Area: 128.83 sq ft Exterior Area: 1437.52 sq ft |
||||
|
Note: For explanation of floor area calculations and method of measurement please see https://youriguide.com/measure/. Floor areas include footprint area of interior walls. All displayed floor areas are rounded to two decimal places. Total area is computed before rounding and may not equal to sum of displayed floor areas. |
Property Documents
Details
- Price: $399,900
- Bedrooms: 3+2
- Bathrooms: 2 FULL
- Garage: DETACHED,
- Garage Size: DOUBLE
- Year Built: 1953
- Property Type: Residential
- Property Status: For Sale, NEW, Sold
- Approx Age: 70
- Approx Lot Size: 52 X 165
- Approx Taxes: 4131.48
- Posession: NOVEMBER 17TH, 2023
- Sewer Type: SANITARY CONNECTED
- Water Supply: MUNICIPAL
- Parking: FRONT DRIVEWAY,, FINISHED DRIVEWAY
- Exterior Finish: BRICK
- Foundation: BLOCK
- Basement: FULL
- Basement Development: FINISHED
- Heating & Air Conditioning: FORCED AIR, FURNACE, CENTRAL AIR
- Fuel: GAS
- Flooring: CERAMIC, HARDWOO
- Hot Water Tank: RENTED
- Outdoor Features: FENCED YARD, TREED YARD
- Fireplaces: ONE
- Fireplace Fuel: ROUGH-IN ONLY (SELLER HAS NOT USED)
- Site Influences: CLOSE TO U.S. BORDER, RIVERSIDE WATERFRONT TRAILS, STEPS TO UNIVERSITY OF WINDSOR
- Indoor Features: DISHWASHER
- Approx Square Footage: 1437 (IGUIDE)
- Additional Information: ROOF 2016. FURNACE 2019. VINYL WINDOWS (UPDATED BUT NOT SURE OF DATE). KITCHEN/BATHS (UPDATED WITHIN LAST 5 YEARS). WATER IN BASEMENT IN 2019-INSTALLED SUMP PUMP AND BACKWATER VALVE AND REDID BASEMENT IN 2019.
- MLS Number: 23018766
- Neighbourhood: UNIVERSITY OF WINDSOR
- Directions: UNIVERSITY AVENUE OR RIVERSIDE DR W TO ASKIN
360° Virtual Tour
Video
Address
Open on Google Maps- Address 358 ASKIN
- City Windsor
- State/county Ontario
- Zip/Postal Code N9B 2X2
- Area University Area, Windsor West

