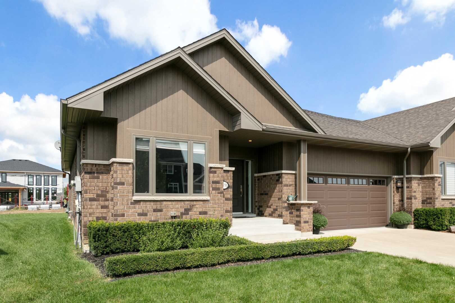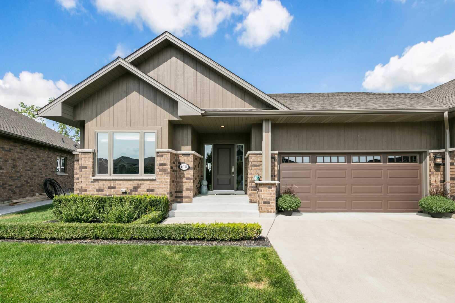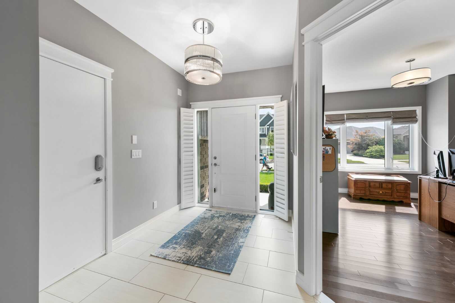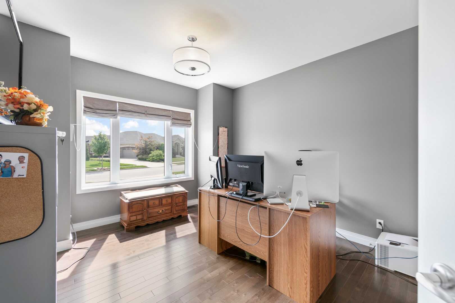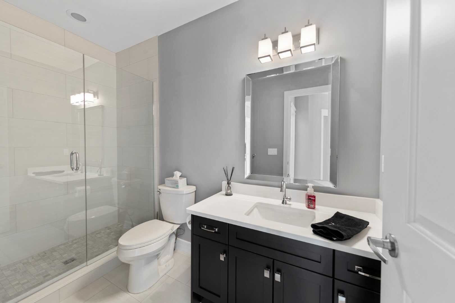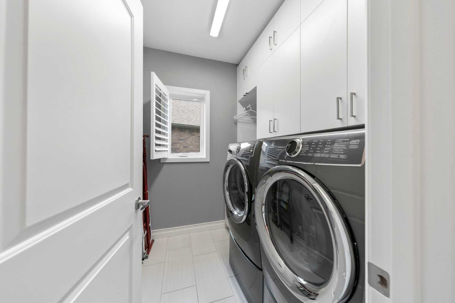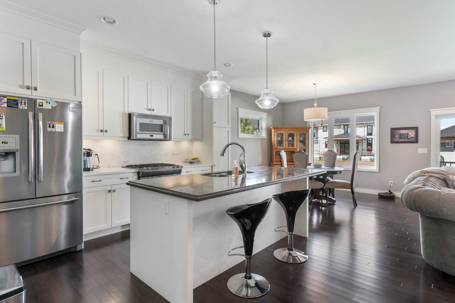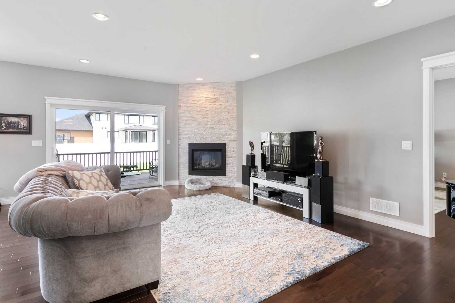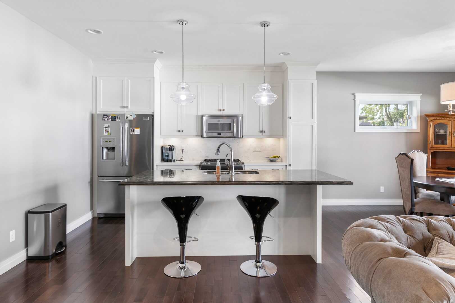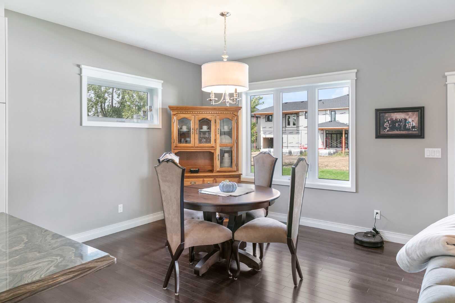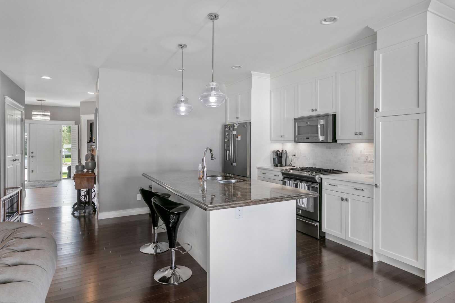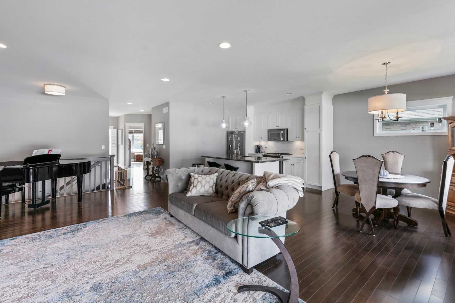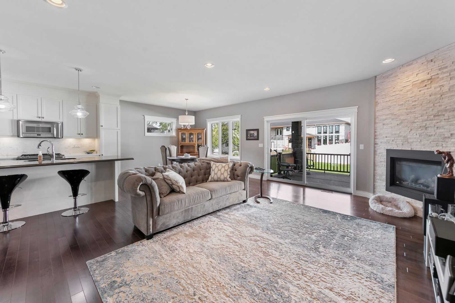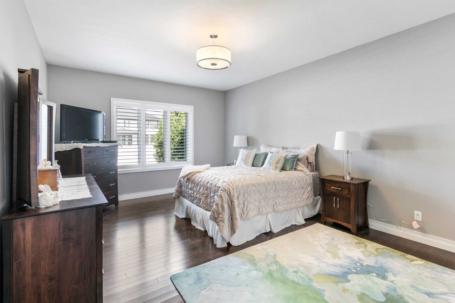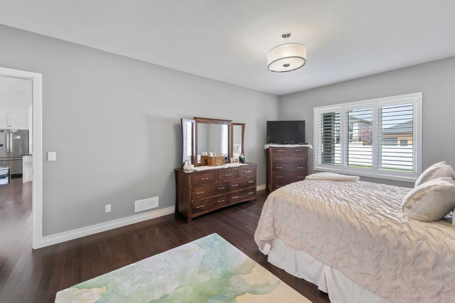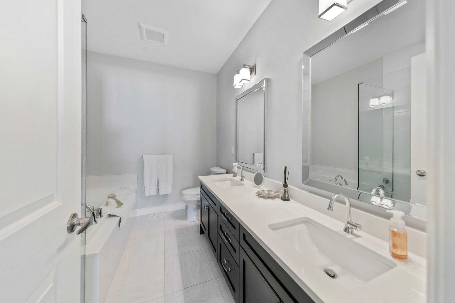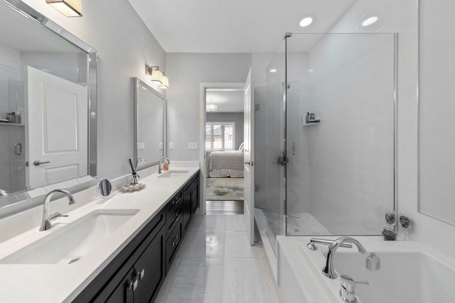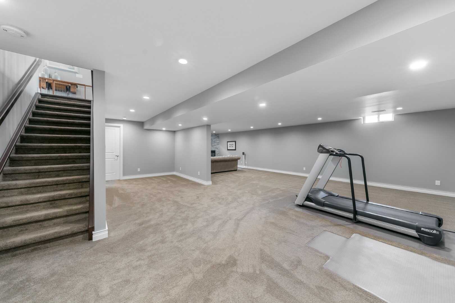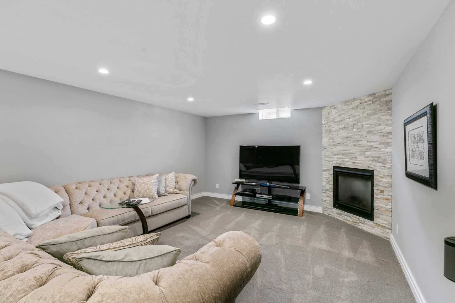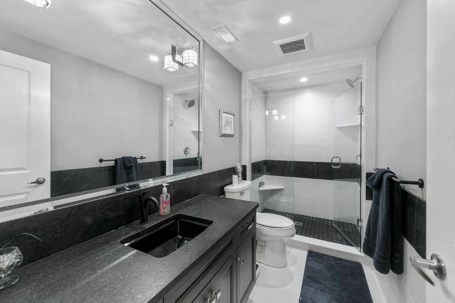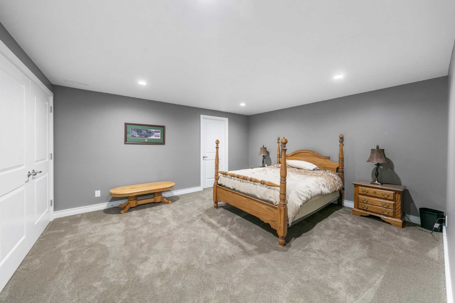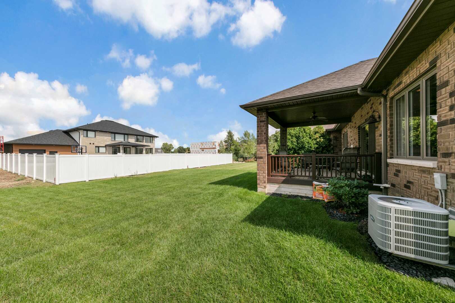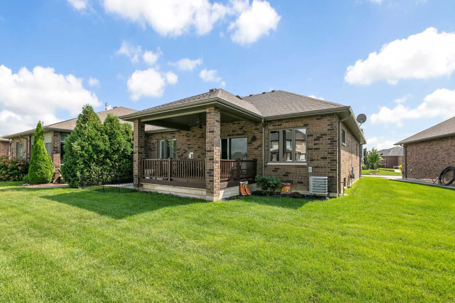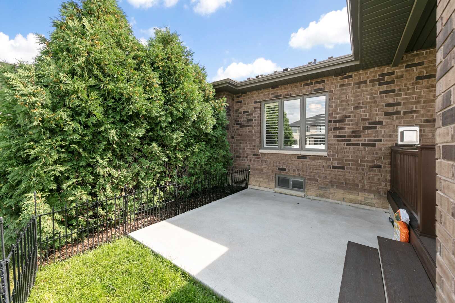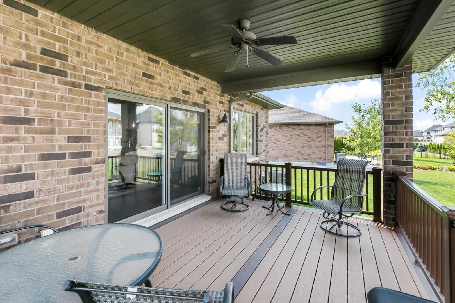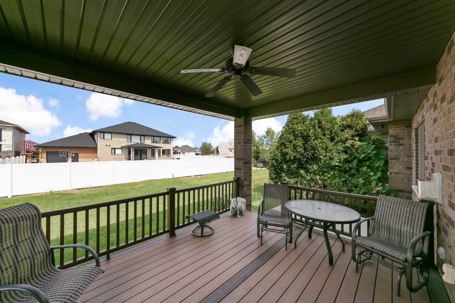Description
ULTIMATE MAINTENANCE FREE LIVING AWAITS. THIS APPROX 1670 SQ FT, 2+1 BDRM, 3 BATH, 2 FIREPLACE SEVEN LAKES TOWNHOME OFFERS OPEN FLOOR PLAN & BRIGHT INTERIOR. GRANITE & HRWD, MAIN FLR LAUNDRY. 2 CAR GARAGE. FULLY FINISHED BSMT W/FAM RM W/FIREPLACE, BDRM & FULL BATH. C/VAC, HRV, SPRINKLERS, COVERED PORCH, 2 CAR GARAGE, ALL APPLIANCES REMAIN. $80/MTH FOR SNOW & GRASS. STEPS TO SCHOOLS, GOLF & CONVENIENCES. REGISTRATION OF OFFERS AVAILABLE, ALL OFFERS TO BE PRESENTED OCTOBER 5 @ 5PM. NO ESCALATION CLAUSES. PREEMPTIVE OFFERS WILL BE CONSIDERED.
CLICK HERE FOR NEIGHBOURHOOD REPORT
Property Details |
|
||||
|
||||
Total Above Grade Floor Area
|
||||
| Main Building Interior: 1488 sq ft Main Building Excluded: 407 sq ft Main Building Exterior: 1676 sq ft |
||||
|
Note: For explanation of floor area calculations and method of measurement please see https://youriguide.com/measure/. Floor areas include footprint area of interior walls. All displayed floor areas are rounded to nearest integer. Total area is computed before rounding and may not equal to sum of displayed floor areas. |
Property Documents
Details
- Price: $519,900
- Bedrooms: 2+1
- Bathrooms: 3
- Garage: ATTACHED, INSIDE ENTRY, AUTO DOOR OPENER
- Garage Size: DOUBLE
- Year Built: 2014
- Property Type: Residential
- Property Status: Sold
- Approx Age: 6
- Approx Lot Size: 41.47 X 131
- Approx Taxes: 5450
- Posession: NOVEMBER 23
- Sewer Type: SANITARY CONNECTED
- Water Supply: MUNICIPAL
- Parking: FRONT DRIVEWAY, FINISHED DRIVEWAY, DOUBLE DRIVEWAY
- Exterior Finish: BRICK
- Foundation: CONCRETE
- Basement: FULL
- Basement Development: FULLY FINISHED
- Heating & Air Conditioning: FORCED AIR, CENTRAL AIR, FURNACE, HRV
- Fuel: GAS
- Flooring: HARDWOOD, CERAMIC, CARPET
- Hot Water Tank: RENTED
- Outdoor Features: COVERED PORCH, LANDSCAPED
- Fireplaces: TWO
- Fireplace Fuel: GAS
- Site Influences: ADULT ORIENTED, CLOSE TO TRAILS, CONVENIENCES
- Indoor Features: FRIDGE, STOVE, DISHWASHER, WASHER, DRYER, HARDWOOD, GRANITE, OPEN FLOORPLAN
- Approx Square Footage: 1676
- Additional Information: GOLF COURSE COMMUNITY
- MLS Number: 20012750
- Neighbourhood: SEVEN LAKES
- Directions: HURON CHURCH TO ST. FRANCIS
- Townhome Fee: 80
- Townhome Fee Includes: GRASS CUTTING, SNOW REMOVAL, WINDOW CLEANING
360° Virtual Tour
Video
Address
Open on Google Maps- Address 4031 ST. FRANCIS
- City LaSalle
- State/county Ontario
- Zip/Postal Code N9H 1W7
- Area LaSalle

