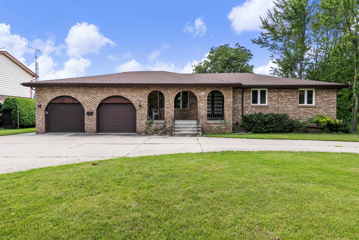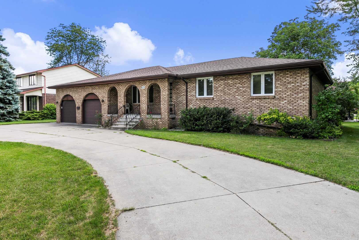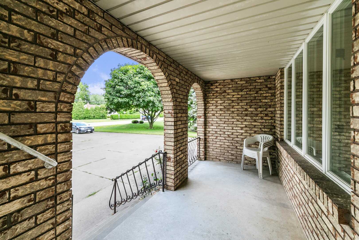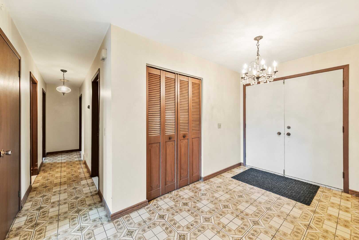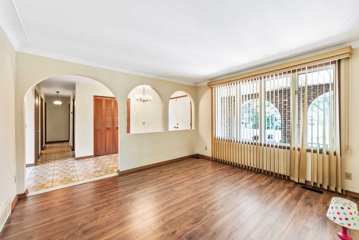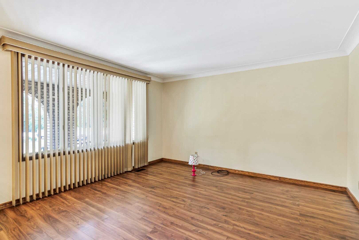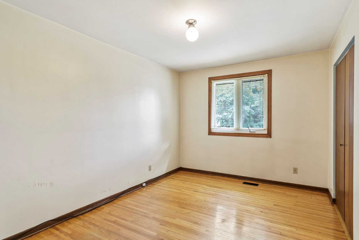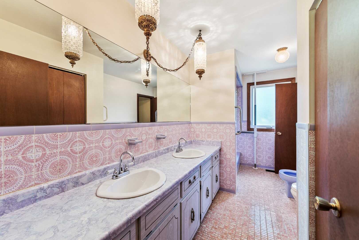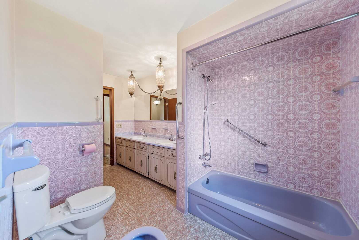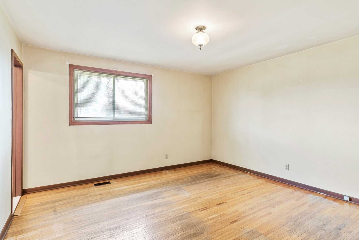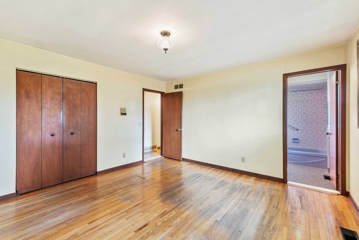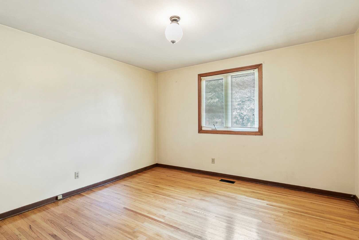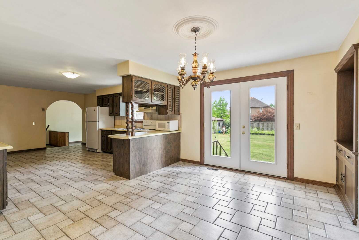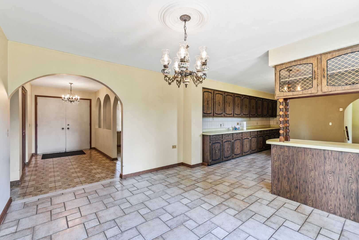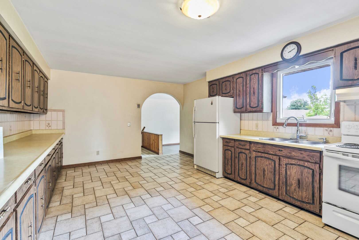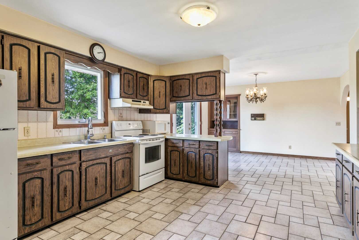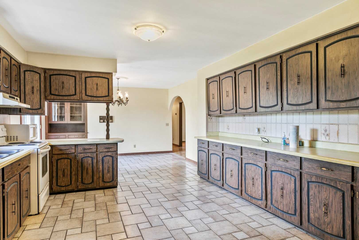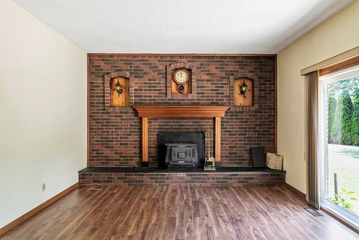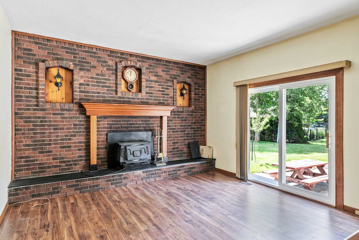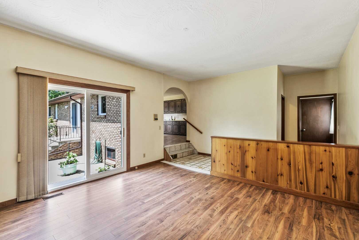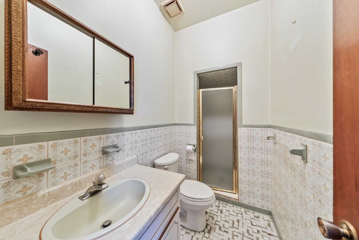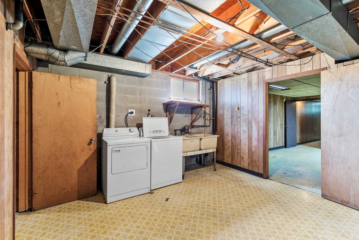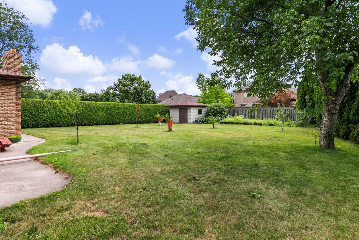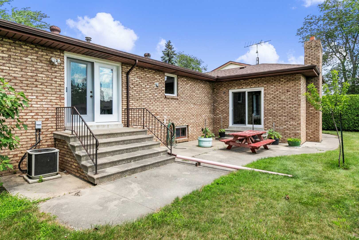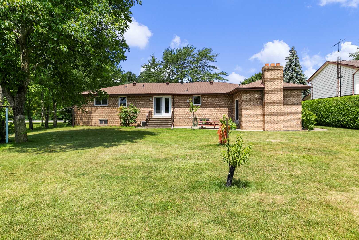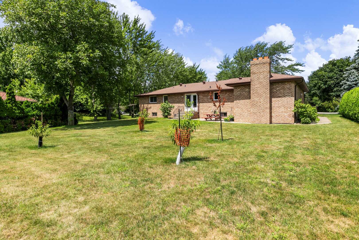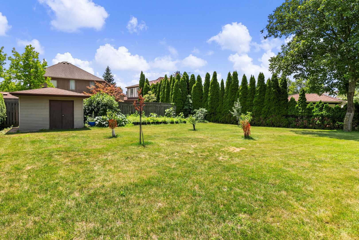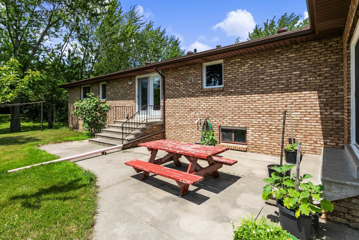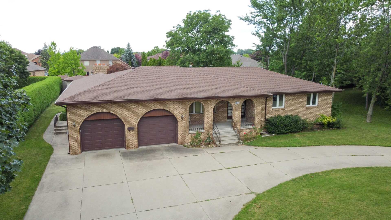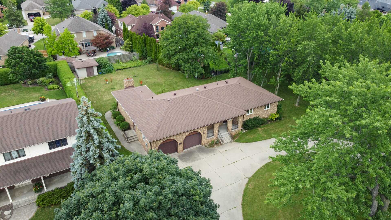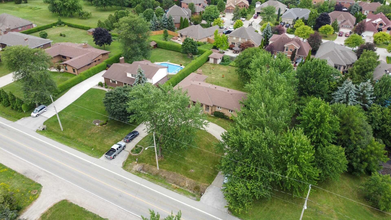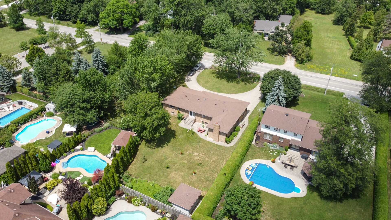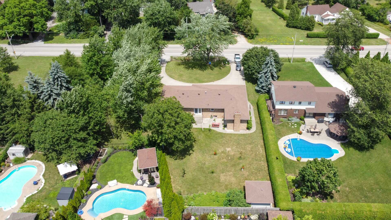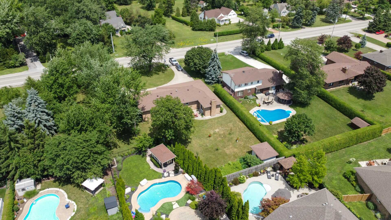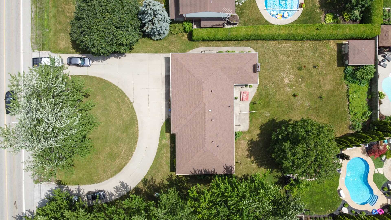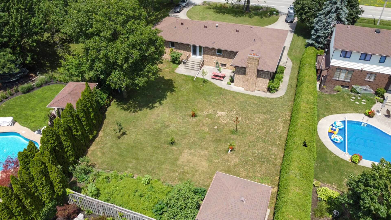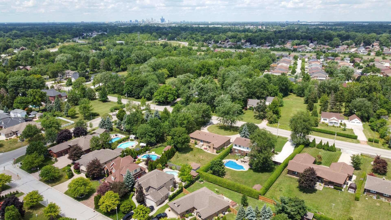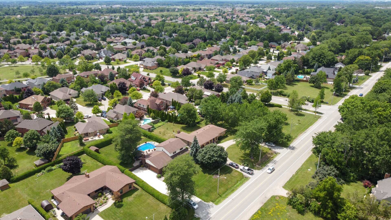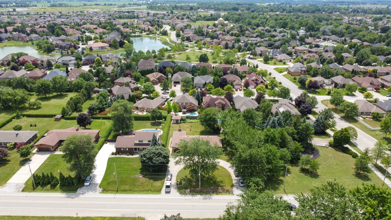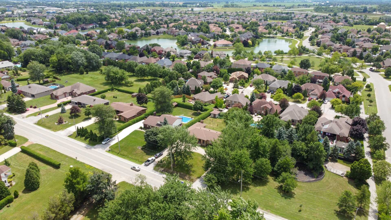Description
SOUTH WINDSOR AWAITS WITH THIS SOLID BRICK 3 BEDROOM, 2.5 BATH HOME SITUATED ON A BEAUTIFUL 1/2 ACRE (APPROX) LOT. HOME GREETS YOU WITH FORMAL LIVING ROOM, OPENS TO THE GRAND KITCHEN WITH EATING/DINING ROOM, STEPS DOWN TO THE FAMILY ROOM W/WOOD FIREPLACE. 3 LARGE BEDROOMS (HARDWOOD) AND 2 BATHS (ENSUITE ACCESS) COMPLETE THE MAIN LEVEL. BASEMENT HAS LOTS OF POTENTIAL FOR A FAMILY ROOM, HOBBY ROOM AND SO MUCH STORAGE AND HAS A 2 PIECE BATH, ALL OF IT READY FOR YOUR UPDATING AND FINISHING TOUCHES. A SOLID HOME. ATTACHED 2 CAR GARAGE. CIRCULAR CONCRETE DRIVEWAY AND ALL ON A 120′ FRONTAGE LOT W/SHED AND MOSTLY FENCED. APPLIANCES REMAIN AND FLEXIBLE POSSESSION.
HOME IS AVAILABLE FOR REGISTRATION OF OFFERS, NO OFFERS WILL BE VIEWED UNTIL JULY 29TH, AT 8PM. NO ESCALATION CLAUSES HOWEVER PREEMPTIVE OFFERS WILL BE CONSIDERED.
CLICK HERE FOR NEIGHBOURHOOD REPORT
Property Details |
|
||||
|
||||
Total Above Grade Floor Area |
||||
| Main Building Interior: 1840 sq ft Main Building Excluded: 472 sq ft Main Building Exterior: 2074 sq ft |
||||
|
Note: For explanation of floor area calculations and method of measurement please see https://youriguide.com/measure/. All displayed floor areas are rounded to nearest integer. Total area is computed before rounding and may not equal to sum of displayed floor areas. |
Property Documents
Details
- Price: $499,900
- Bedrooms: 3
- Bathrooms: 2.5
- Garage: ATTACHED, INSIDE ENTRY, AUTO DOOR OPENER
- Garage Size: DOUBLE
- Year Built: 1977
- Property Type: Residential
- Property Status: Sold
- Approx Age: 43
- Approx Lot Size: 120 x 210 (1/2 ACRE APPROX)
- Approx Taxes: 5575.64
- Posession: 30-90 DAYS
- Sewer Type: SANITARY CONNECTED
- Water Supply: MUNICIPAL
- Parking: FRONT DRIVEWAY, CIRCULAR DRIVEWAY, FINISHED DRIVEWAY
- Exterior Finish: BRICK
- Foundation: BLOCK
- Basement: FULL
- Basement Development: PARTLY FINISHED
- Heating & Air Conditioning: FORCED AIR, CENTRAL AIR, FURNACE
- Fuel: GAS
- Flooring: HARDWOOD, CERAMIC, LAMINATE, LINOLEUM
- Hot Water Tank: RENTED
- Outdoor Features: 1/2 ACRE LOT (APPROX), MOSTLY FENCED, STORAGE SHED, PATIO
- Fireplaces: ONE
- Fireplace Fuel: WOOD
- Site Influences: CLOSE TO 401, ALL CONVENIENCES, GREAT SCHOOLS
- Indoor Features: FRIDGE, STOVE, MICROWAVE, WASHER, DRYER
- Approx Square Footage: 2074
- MLS Number: 20008873
- Neighbourhood: SOUTH WINDSOR/SOUTHWOOD LAKES
- Directions: HOWARD TO NORTH TALBOT
360° Virtual Tour
Video
Address
Open on Google Maps- Address 695 NORTH TALBOT
- City Windsor
- State/county Ontario
- Zip/Postal Code N9G 1M8
- Area South Windsor

