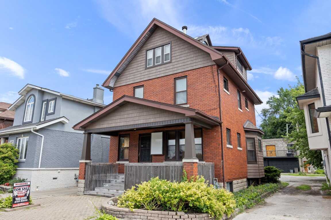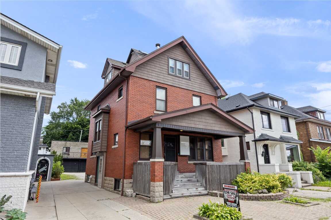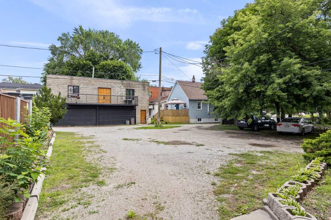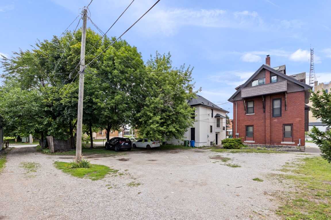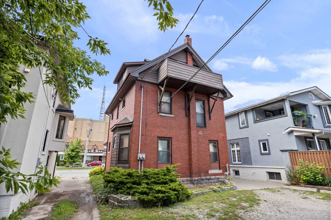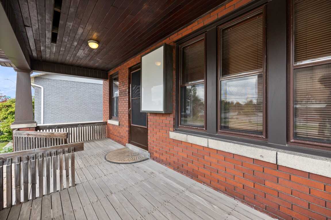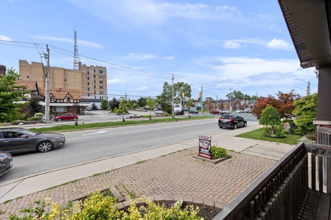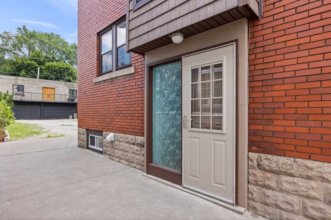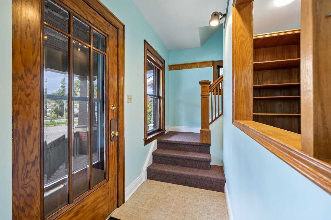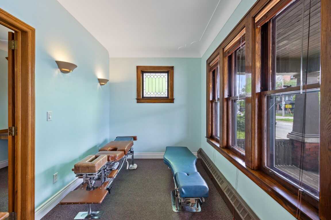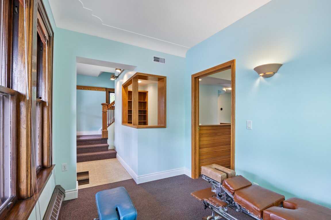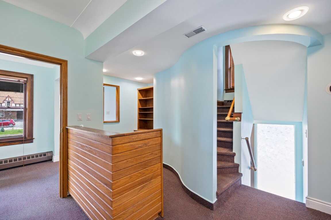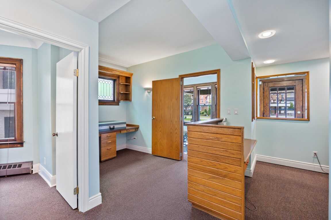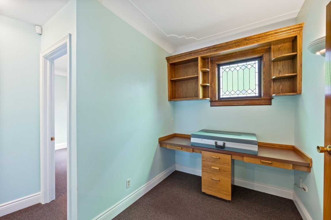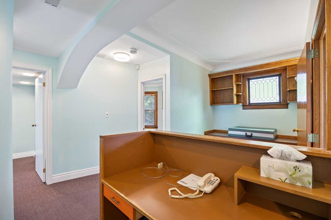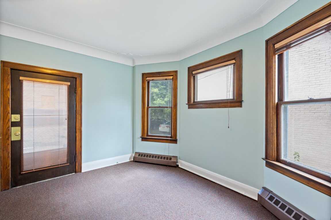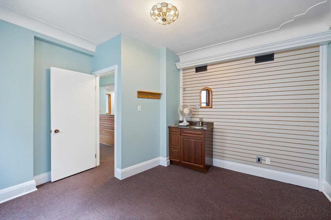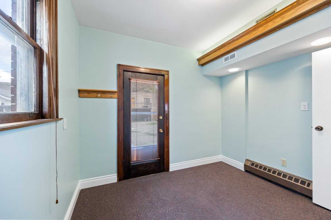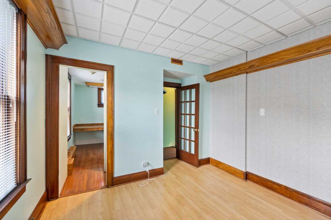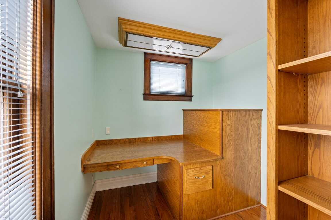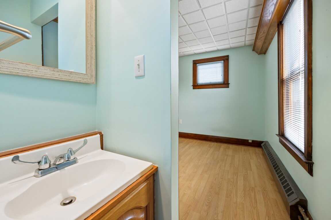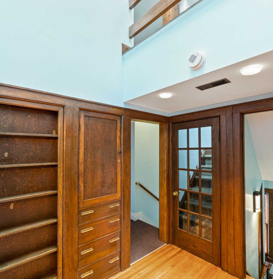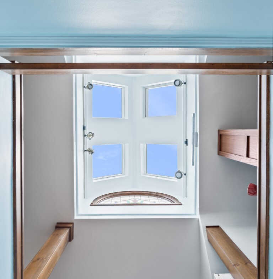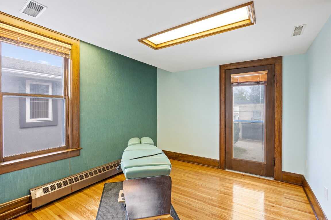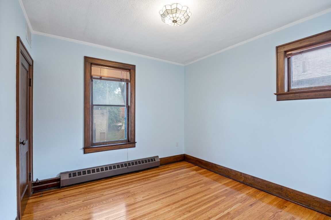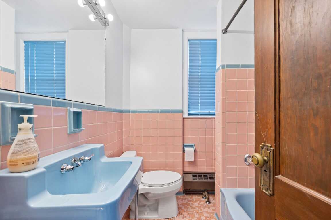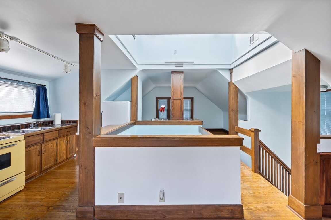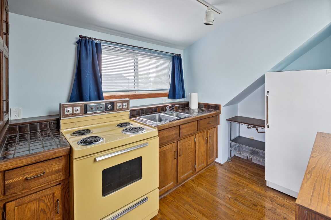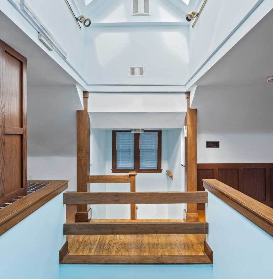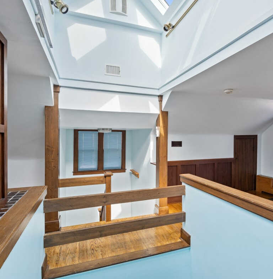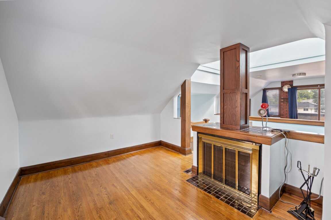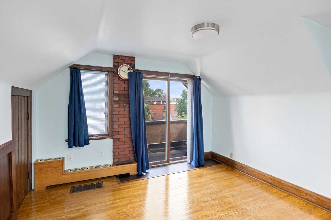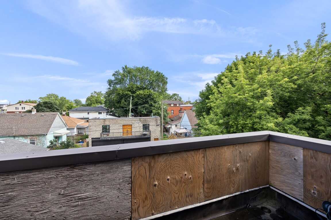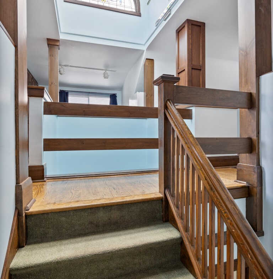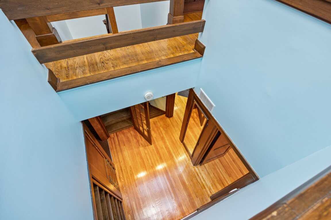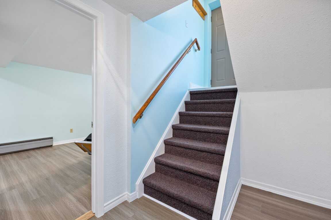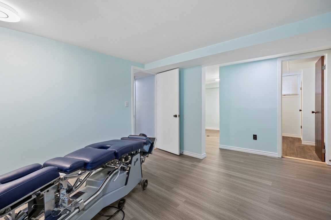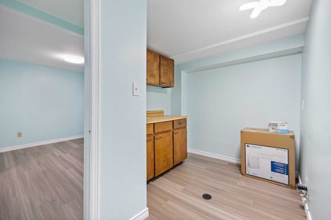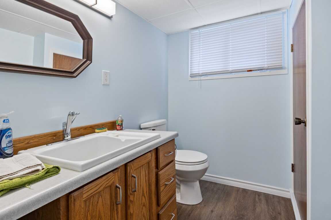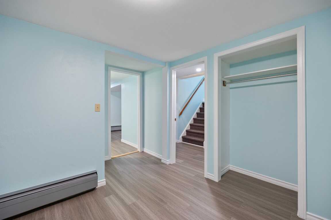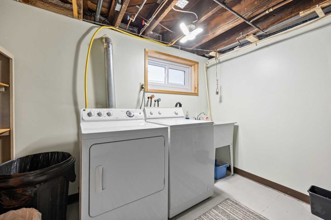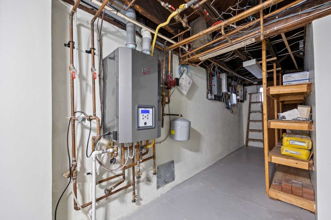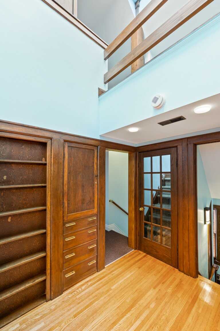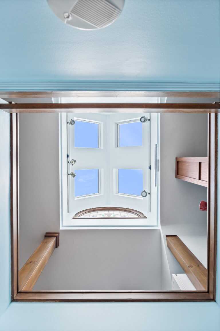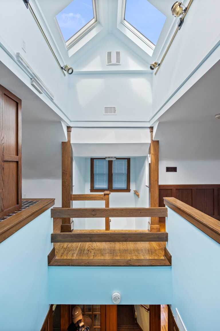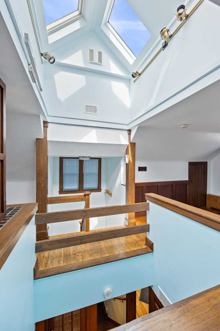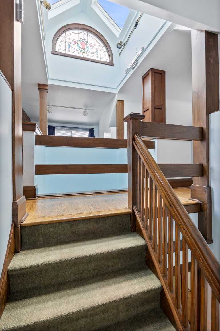Description
SOLD
ATTENTION INVESTORS OR BUSINESS OWNERS. AMAZING OPPORTUNITY TO OWN YOUR OWN PLACE OF BUSINESS AND LIVE IN THE SAME BUILDING! OR PERHAPS RUN YOUR BUSINESS AND RENT THE RESIDENTIAL SIDE TO HELP OFFSET ANY COSTS, OR EXCELLENT INVESTMENT POTENTIAL! THIS MOVE-IN READY BUILDING HOSTED A LONG-TERM MEDICAL OFFICE BUT HAS MANY USES WITH THE CD 1.4 MIXED RES/COMM ZONING. IMMEDIATE POSSESSION. EFFICIENT HEATING AND COOLING. DUAL HYDRO METERS. SOLID BRICK BUILDING, WITH UPDATES ON ALL LEVELS. ROOF APPROX 2015, BOILER APPROX 2014. LARGE PARKING IN BEHIND (5-7 CARS). POSSIBLE 3+3 BEDROOMS OR MULTIPLE OFFICES. 1.5 BATHS. APPLIANCES REMAIN (AS IS). IMMEDIATE POSSESSION. IDEAL LOCATION CLOSE TO DOWNTOWN, HOSPITAL, PUBLIC TRANSPORTATION. SELLER MAY ACCEPT OR DECLINE ANY OFFER.
CLICK HERE FOR REALTOR.CA LISTING
CLICK HERE FOR NEIGHBOURHOOD REPORT
Property Details |
|
||||||
|
||||||
Total Above Grade Floor Area, Main Building
|
||||||
| Interior Area: 1722.48 sq ft Excluded Area: 75.05 sq ft Exterior Area: 2045.80 sq ft |
||||||
|
Note: For explanation of floor area calculations and method of measurement please see https://youriguide.com/measure/. Floor areas include footprint area of interior walls. All displayed floor areas are rounded to two decimal places. Total area is computed before rounding and may not equal to sum of displayed floor areas. |
Property Documents
Details
- Bedrooms: 3+3
- Bathroom: 1 FULL, 1 HALF
- Property Type: Business, Commercial, Residential
- Property Status: For Sale, NEW, Sold
- Approx Lot Size: 38 X 109
- Approx Taxes: 7881
- Posession: IMMEDIATE
- Sewer Type: SANITARY CONNECTED
- Water Supply: MUNICIPAL
- Parking: SIDE DRIVEWAY TO REAR PARKING LOT (5-7 CARS)
- Exterior Finish: BRICK
- Foundation: BLOCK
- Basement: FULL
- Basement Development: FINSIHED
- Heating & Air Conditioning: BOILER FOR HEAT, CENTRAL AIR
- Fuel: GAS
- Flooring: HARDWOOD, CARPET, CERAMIC, LAMINATE
- Hot Water Tank: NONE (HOT WATER THROUGH BOILER)
- Outdoor Features: PARKING IN REAR (5-7 CARS)
- Fireplaces: ONE
- Fireplace Fuel: WOOD (NOT USED IN YEARS NO WARRANTY)
- Site Influences: CLOSE TO DOWNTOWN, WATERFRONT, HOSPITAL, PUBLIC TRANSPORTATION
- Indoor Features: 4 LEVELS FULLY FINISHED, MULTIPLE OFFICES OR BEDROOMS, APPLIANCES REMAIN (FRIDGE, STOVE, WASHER, DRYER), ALARM
- Approx Square Footage: 2045 (IGUIDE)
- Property Offered Is: MIXED USE RES/COMM ZONED CD 1.4
- Additional Information: ALARM, 2 SEPARATE HYDRO METERS, 1 WATER MAIN
- MLS Number: 23014142
- Neighbourhood: DOWNTOWN
- Directions: OUELLETTE AND GILES
360° Virtual Tour
Video
Address
Open on Google Maps- Address 79 GILVES BLVD
- City Windsor
- State/county Ontario
- Zip/Postal Code N9A 4B8
- Area Central Windsor, Downtown

