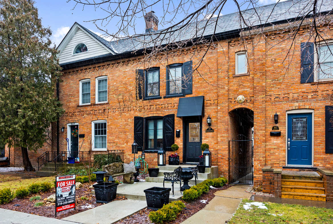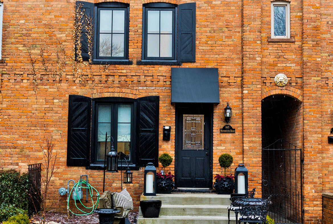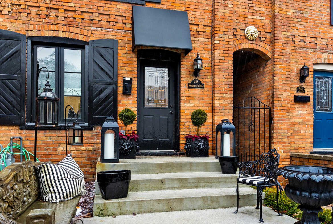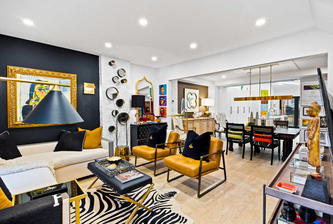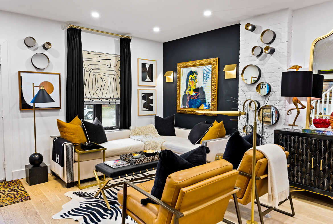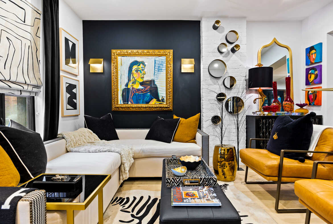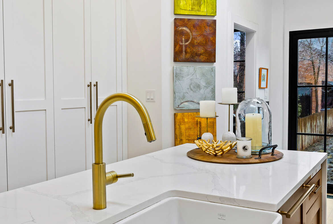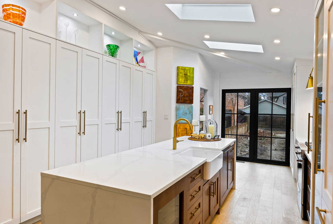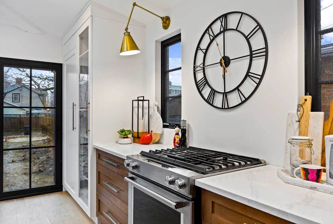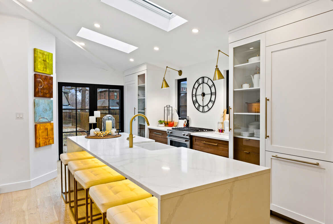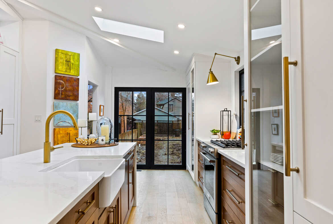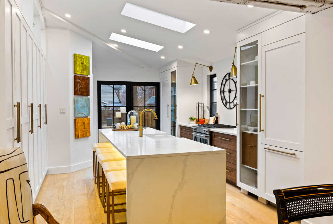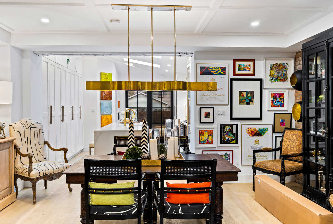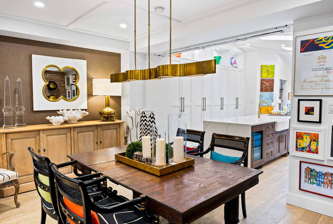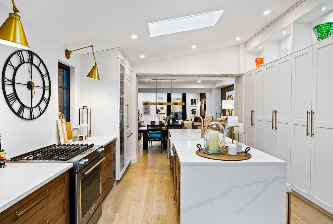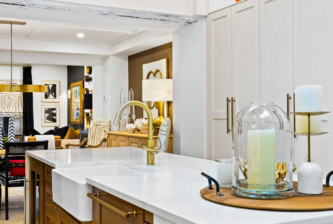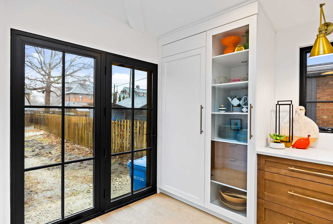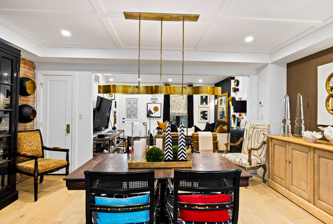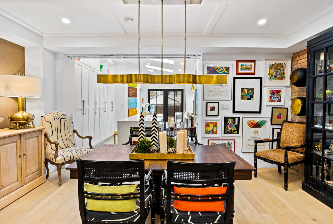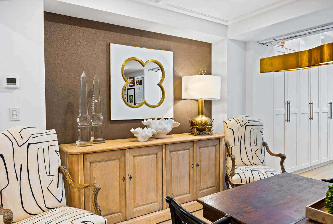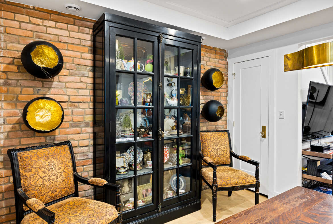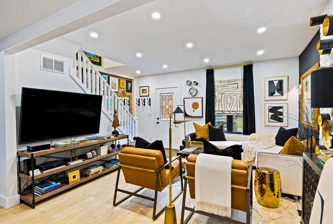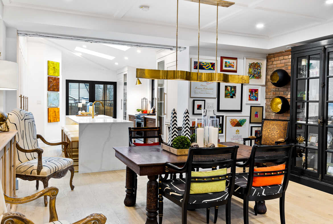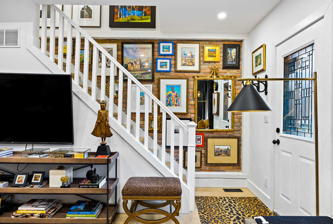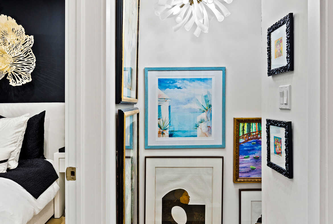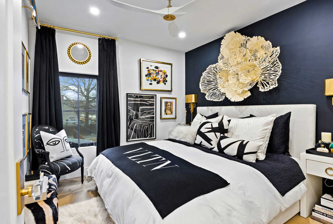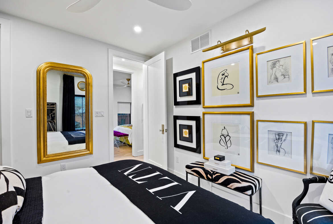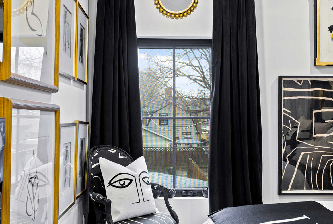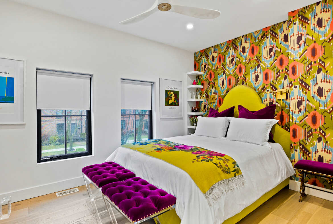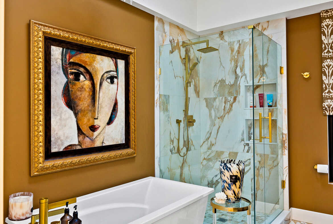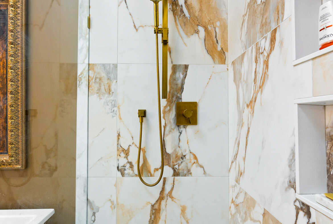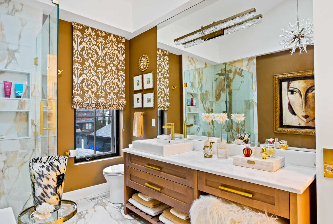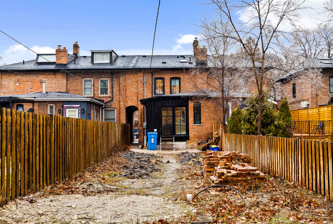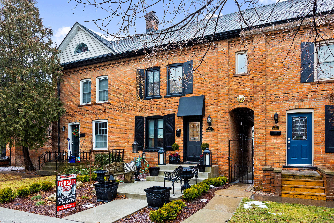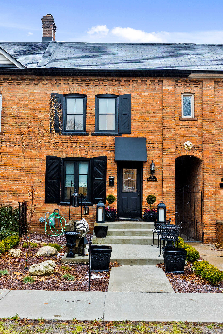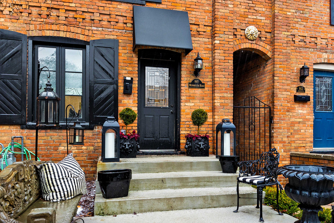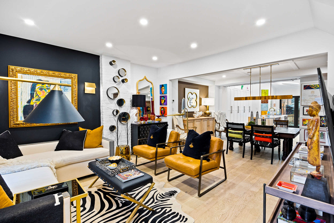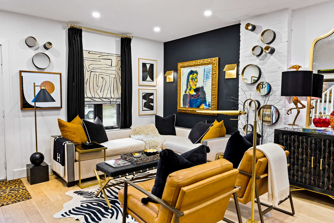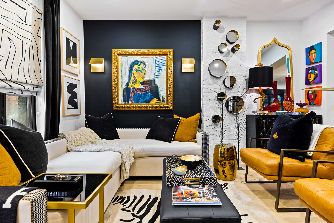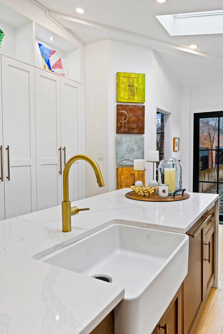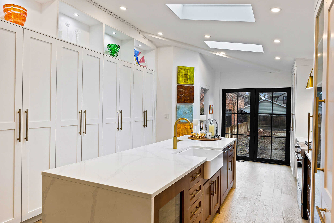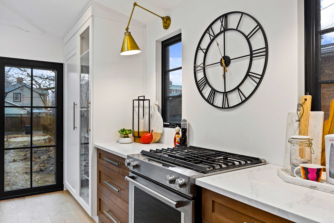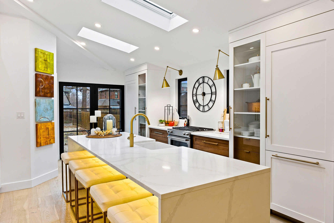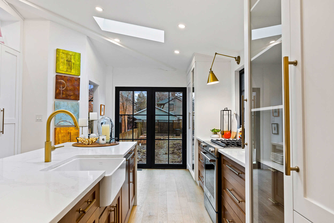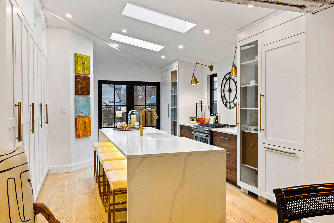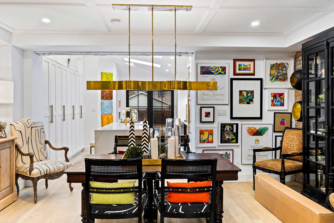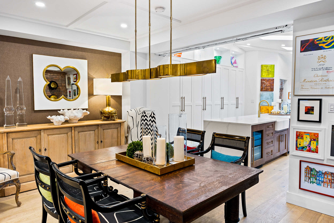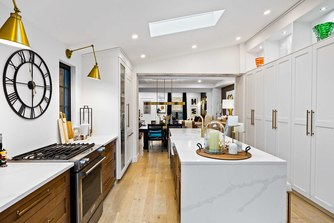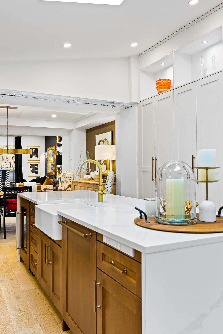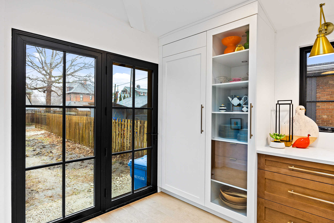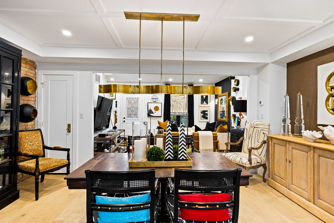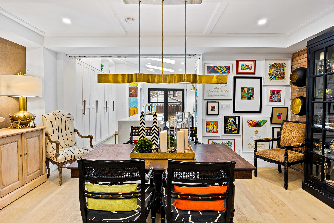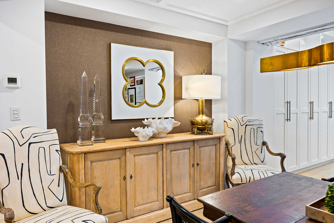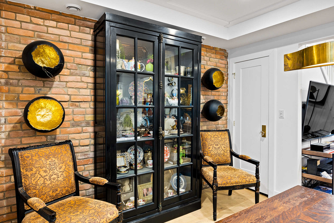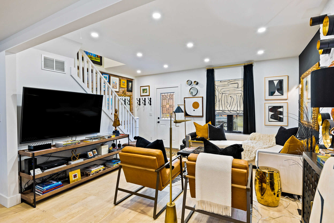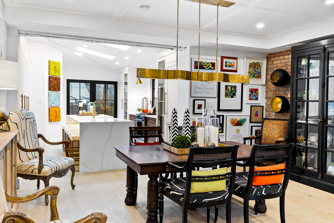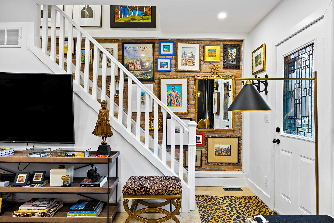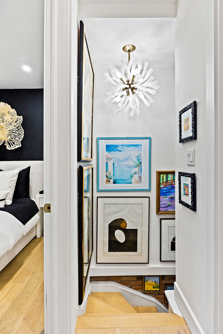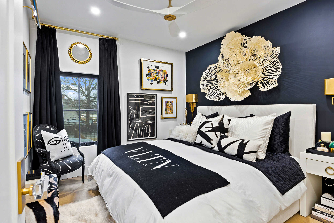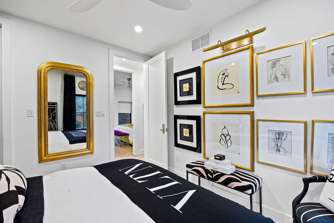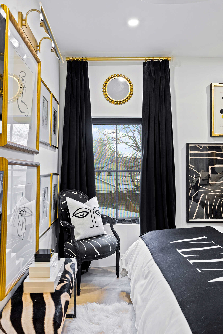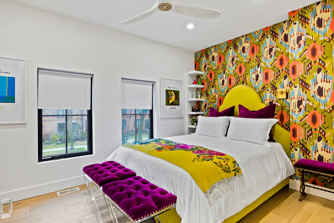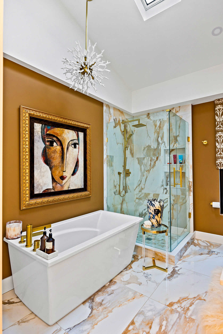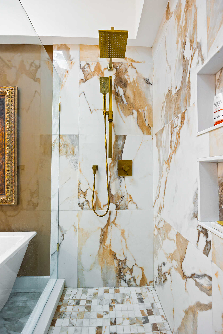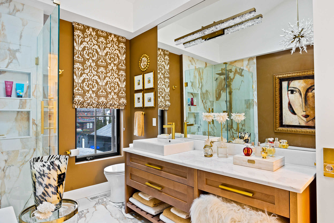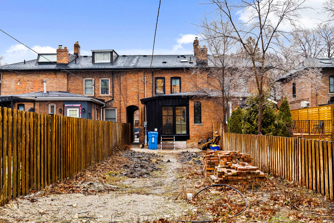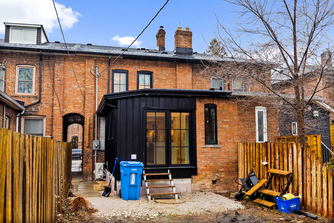865 MONMOUTH
Description
STOP RIGHT THERE! THIS IS NOT YOUR ‘TYPICAL’ BROWNSTOWN; 865 MONMOUTH IS SOMETHING SPECIAL. THIS OPPORTUNITY SHOULD NOT BE MISSED. THIS HOME SHOWS LIKE YOU’VE WALKED INTO A MAGAZINE. RESTORED AND UPDATED AND WILL CAPTURE YOUR WANTS AND DESIRES. UPDATED FLOORING, AMAZING KITCHEN (CREMASCO), BATHROOM, WINDOWS AND DOORS, FURNACE/AC UPDATED TOO! THIS PROPERTY IS ON ITS OWN SEWER CONNECTION (NOT CONNECTED TO NEIGHBOURS). OWNER HAS THE PLANS FOR AN ADDT’L DWELLING UNIT (ADU) AND PERMIT APPLIED FOR (W/ROUGH-IN LINES OUTSIDE FOR POWER). PROFESSIONAL APPLIANCES, VAULTED CEILINGS, CUSTOM LIGHTING, QUARTZ COUNTERS, HARDWOOD FLOORS, AMAZING MAIN BATHROOM (PLUS ROUGH-IN 2 PIECE BATHROOM ON MAIN FLOOR). 2 BEDROOMS, UPSTAIRS LAUNDRY, OUTSIDE IS READY FOR YOU TO DESIGN AND FINISH TO YOUR TASTE! CRAWLSPACE IS SPRAY FOAM INSULATED AND BARRIERS PLACED ON FLOORS. ALL NEW INSULATION AND DRYWALL. NEW PORCH AND SIDEWALK, LANDSCAPING. FLEXIBLE POSSESSION.
CLICK HERE FOR REALTOR.CA LISTING
CLICK HERE FOR NEIGHBOURHOOD REPORT
Property Details |
|
||||
|
||||
Total Above Grade Floor Area, Main Building
|
||||
| Interior Area: 1122.65 sq ft Exterior Area: 1345.51 sq ft |
||||
|
Note: For explanation of floor area calculations and method of measurement please see https://youriguide.com/measure/. Floor areas include footprint area of interior walls. All displayed floor areas are rounded to two decimal places. Total area is computed before rounding and may not equal to sum of displayed floor areas. |
Property Documents
Details
- Price: $679,900
- Bedrooms: 2
- Bathroom: 1 FULL, 1 ROUGH-IN
- Property Type: Residential
- Property Status: Sold
- Approx Age: UNKNOWN
- Approx Lot Size: 19.46 X 144.25
- Approx Taxes: 3707.52
- Posession: 30-90
- Sewer Type: SANITARY CONNECTED
- Water Supply: MUNICIPAL
- Exterior Finish: BRICK
- Foundation: BRICK/CONCRETE
- Basement Development: N/A
- Heating & Air Conditioning: FORCED AIR, CENTRAL AIR, FURNACE
- Fuel: GAS
- Flooring: HARDWOOD, CERAMIC
- Hot Water Tank: TANKLESS HOT WATER TANK, OWNED
- Site Influences: WALK TO ALL THE ATTRACTIONS OF WALKERVILLE! WILLISTEAD MANOR, WATERFRONT, SCHOOLS.
- Indoor Features: FRIDGE, STOVE, DISHWASHER, WASHER, DRYER, WALK-IN CLOSET
- Approx Square Footage: 1345 (IGUIDE)
- Additional Information: Outside extended the kitchen about 5 feet, New roof on that area and steel siding All new windows and doors skylights, Rough in 2pc bath off kitchen, Newer furnace/ac On own sewer connection not connected to neighbours like all others (approx $) 15000 Have plans of ADU in back, have applied for permit waiting to hear from city, Rough lines out to ADU unit for power Kitchen / closets by Cremasco Bosch appliances Stove kitchen aid Vaulted ceilings Cabinet lighting top and bottom Wine beverage fridge Garburator Quartz counters All new hardwood flooring Exclusions: Dinning and stairwell light fixtures, Wall sconces in both bedrooms not fixtures plug inside, Draperies in master bedroom and living room (Blinds to remain)
- MLS Number: 23003126
- Neighbourhood: WALKERVILLE
- Directions: WALKER OR DEVONSHIRE TO NIAGARA TO MONMOUTH (BETWEEN NIAGARA AND CATARAQUI)
360° Virtual Tour
Video
Address
Open on Google Maps- Address 865 MONMOUTH
- City Windsor
- State/county Ontario
- Zip/Postal Code N8Y 3L5
- Area Walkerville

