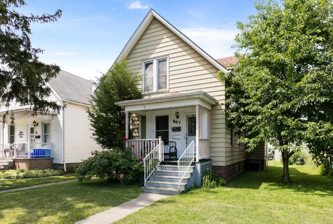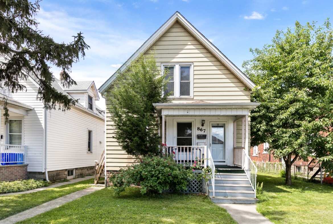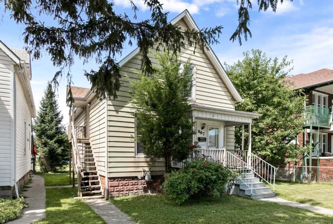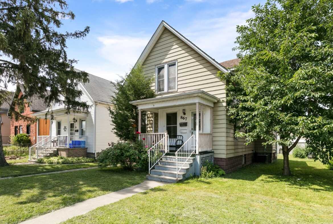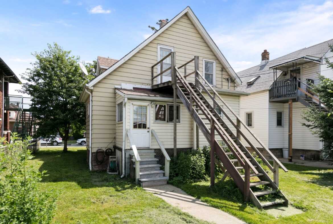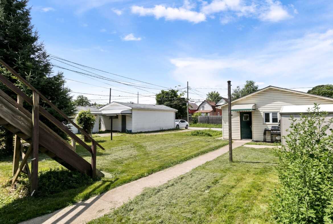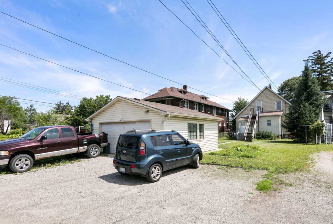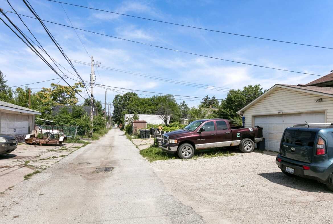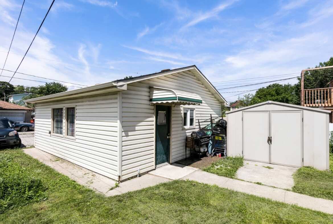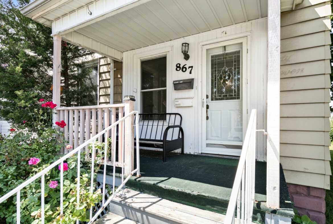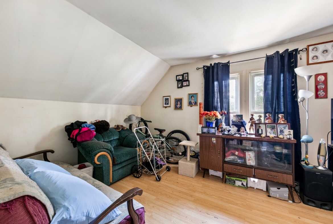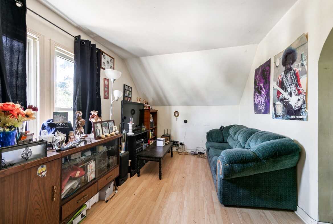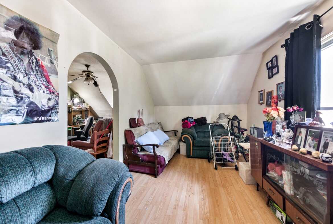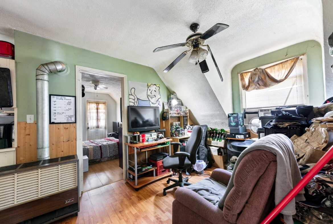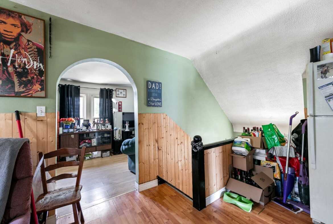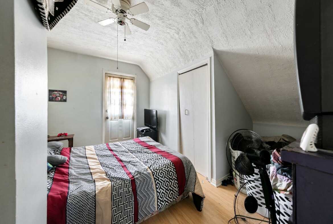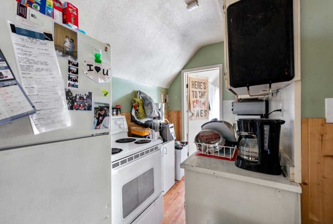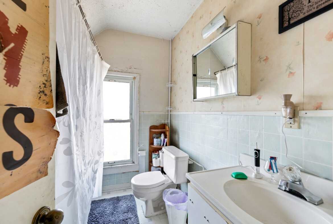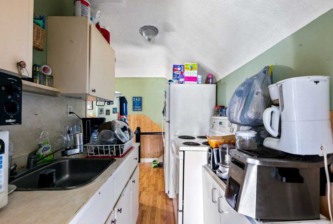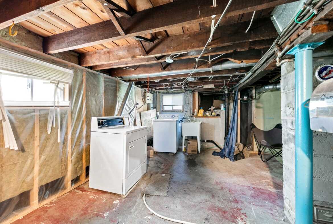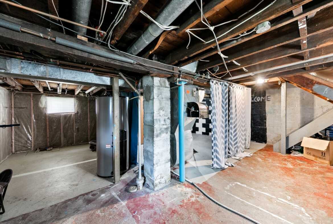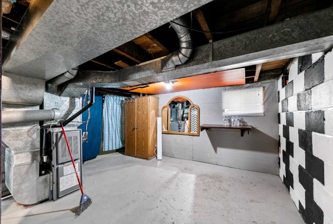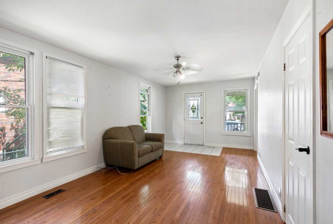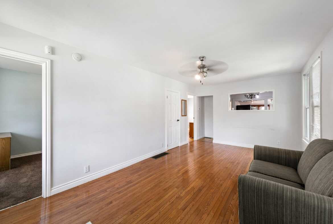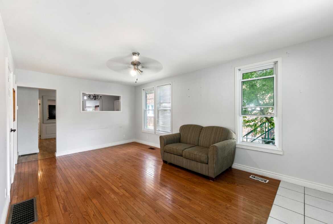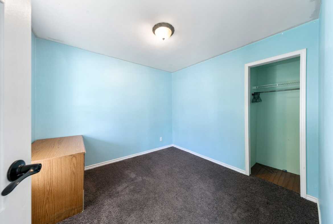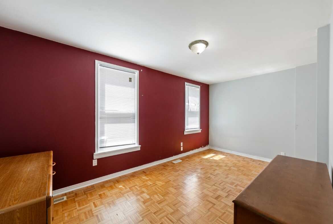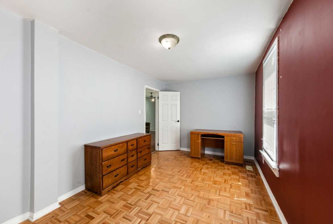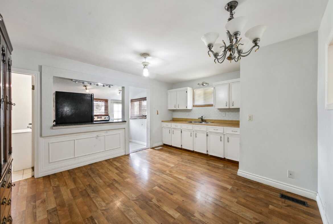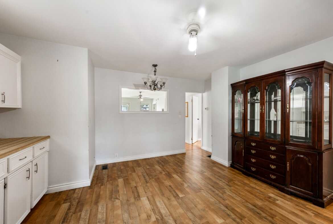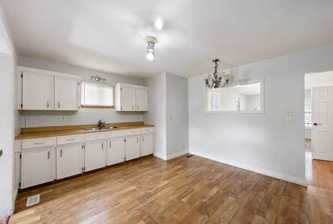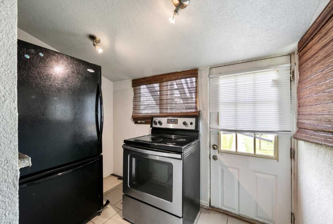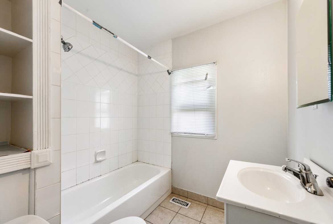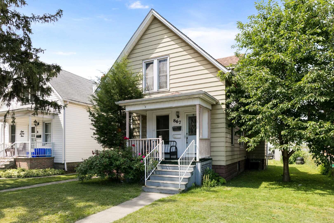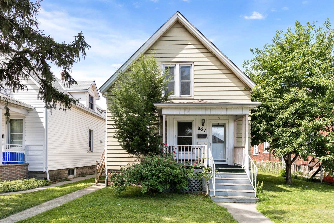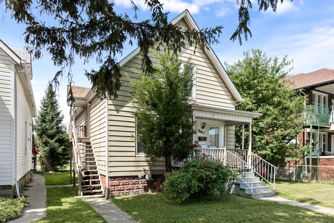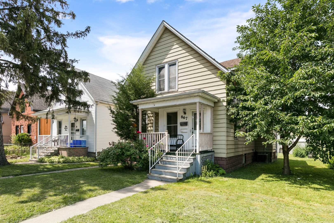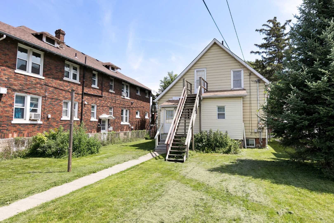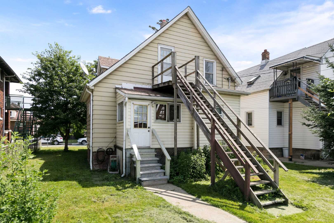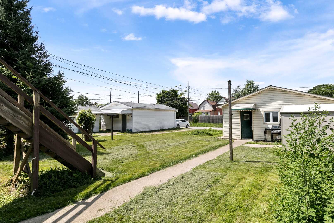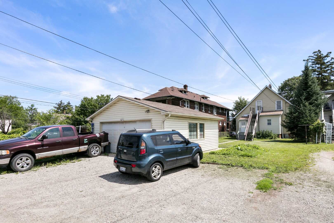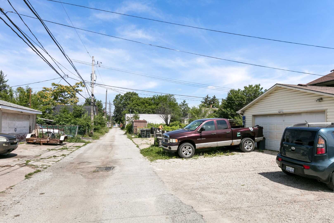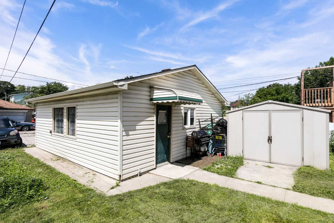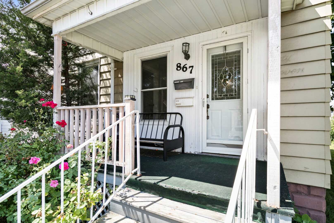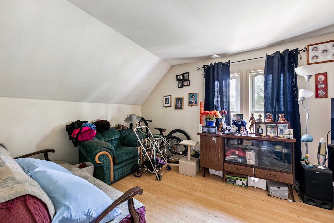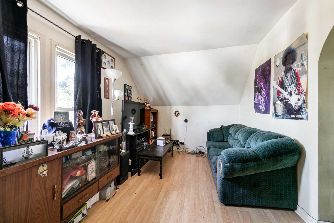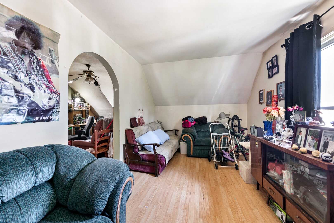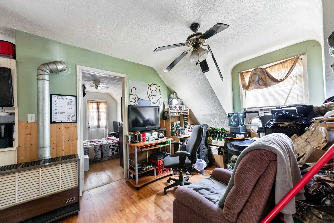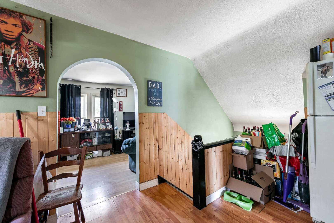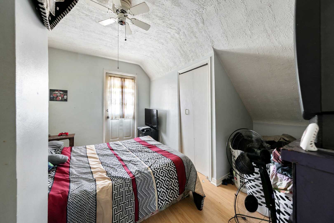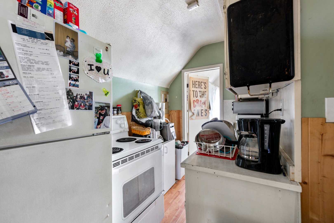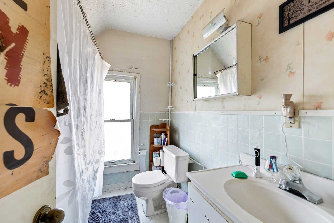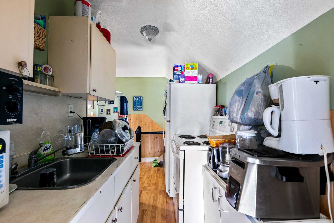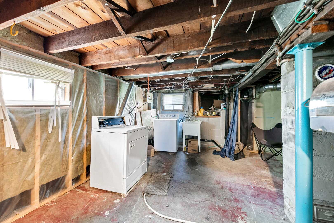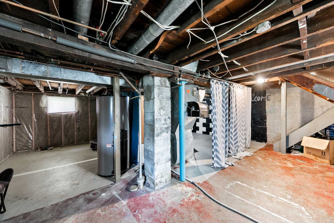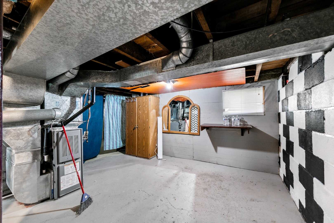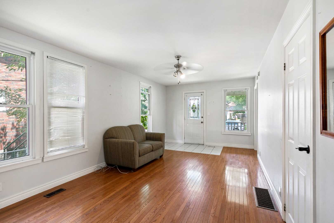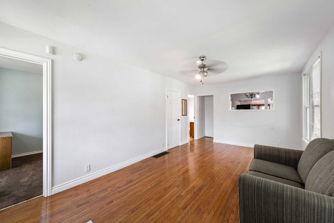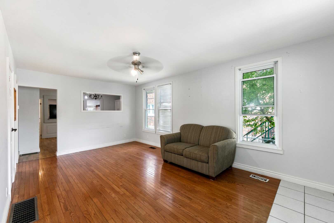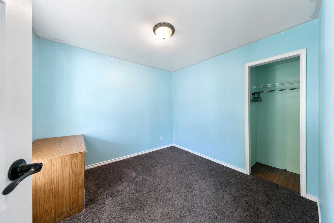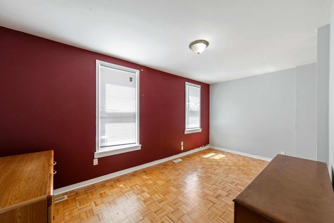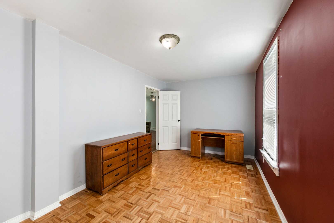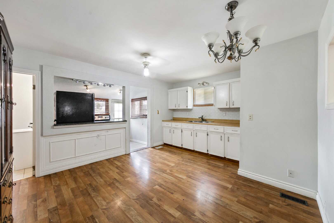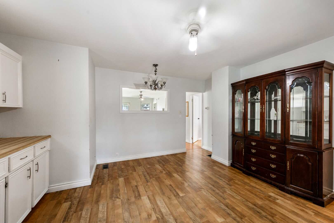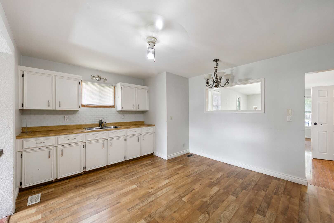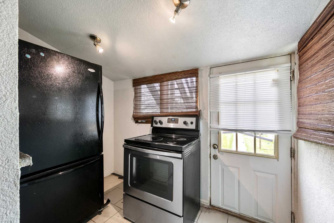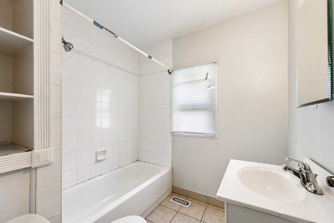867 LANGLOIS
Description
Attn investors!!! This home offers a fantastic income stream, solid duplex in central location near Erie & Parent, close to downtown. Main floor (2 brdm) has forced air/central air, upstairs (1 bdrm) has a space heater, full bsmnt w/laundry for main floor use. Large 2 car garage off alley rented for $350/mth to long term tenant (4 yrs). Upper rented to long term tenant (month to month) (7 years approx) for $750+ hydro & main floor started August 1 w/two year lease at $1450+gas & hydro (owner pays water for building). Net cash flow approx $27,000/yr. Appliances remain. ALL OFFERS TO BE VIEWED THURSDAY, FEB, 17TH, SELLER MAY ACCEPT OR DECLINE ANY OFFER INCLUDING PREEMPTIVES.
2nd story tenant been there for 7 years. No lease. Wants to stay. Pays $750 plus hydro.Garage tenant been there for 4 years. No lease. Wants to stay. Also maintains yard as part of agreement of garage rental. Also property manager / 1st line of contact for tenant issues.New main floor tenant moved in August 1 with 2 year lease. Rent $1450 plus gas and hydro .Total Rent; 1450+, 750+, garage 350Yearly $30,600Annual ExpensesTax $2,200Water $1,000Insurance $600Net cash flow $27,0005 cap rate: $540k6 cap rate: $450k
CLICK HERE FOR NEIGHBOURHOOD REPORT
Property Details |
|
|||||
|
|||||
Total Above Grade Floor Area
|
|||||
| Main Building Interior: 1404.76 sq ft Main Building Exterior: 1610.83 sq ft |
|||||
|
Note: For explanation of floor area calculations and method of measurement please see https://youriguide.com/measure/. Floor areas include footprint area of interior walls. All displayed floor areas are rounded to two decimal places. Total area is computed before rounding and may not equal to sum of displayed floor areas. |
Property Documents
Details
- Price: $349,900
- Bedrooms: 3
- Bathrooms: 2
- Garage: DETACHED
- Garage Size: 2.5, AUTO DOOR OPENER
- Year Built: 1906
- Property Type: Multi Family, Residential
- Property Status: Sold
- Approx Age: 115
- Approx Lot Size: 40.65 X 151
- Approx Taxes: 2300
- Posession: IMM-60
- Sewer Type: SANITARY CONNECTED
- Water Supply: MUNICIPAL
- Parking: REAR DRIVE
- Exterior Finish: SIDING
- Foundation: BLOCK
- Basement: FULL
- Basement Development: UNFINISHED
- Heating & Air Conditioning: FORCED AIR, CENTRAL AIR, WALL FURNACE/SPACE HEATER
- Fuel: GAS, ELECTRICITY
- Flooring: CERAMIC, VINYL, LAMINATE
- Hot Water Tank: OWNED
- Outdoor Features: FENCED YARD, SHOPPING NEARBY
- Site Influences: CLOSE TO ALL CONVENIENCES, ERIE ST.
- Indoor Features: FRIDGE (2), STOVE (2), WASHER (1), DRYER (1)
- Approx Square Footage: 1600 (IGUIDE)
- Additional Information: LANDLORD PAYS WATER FOR BUILDING
- MLS Number: 22001616
- Neighbourhood: CENTRAL WINDSOR
- Directions: PARENT TO NIAGARA TO LANGLOIS
360° Virtual Tour
Video
Address
Open on Google Maps- Address 867 LANGLOIS
- City Windsor
- State/county Ontario
- Zip/Postal Code N9A 2G9
- Area Central Windsor

