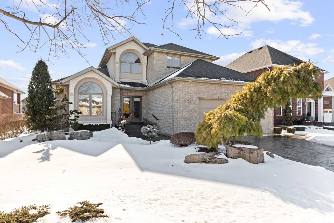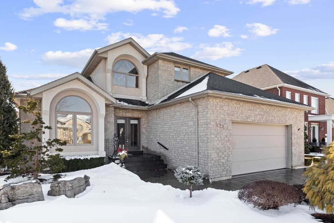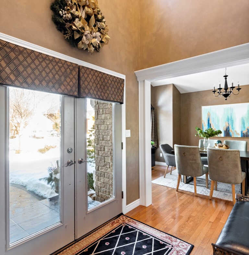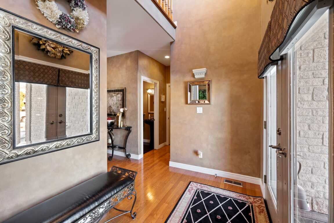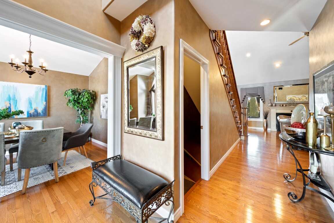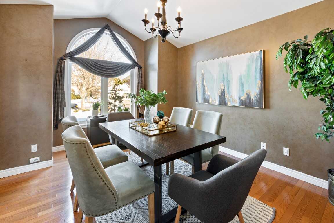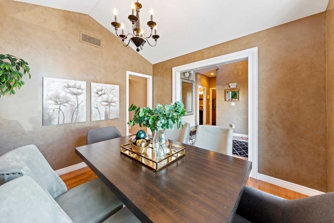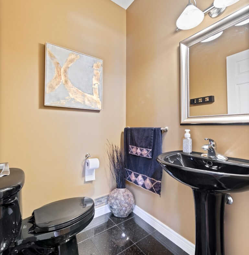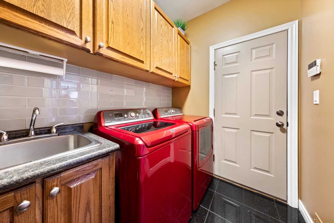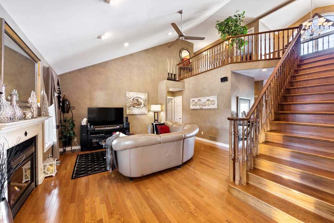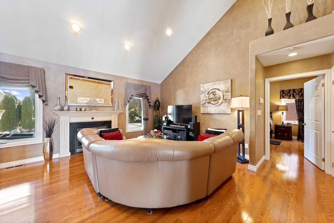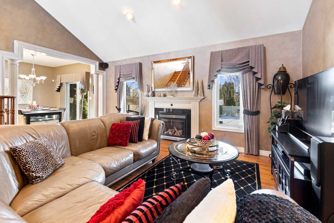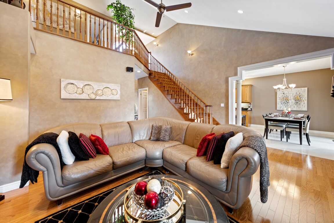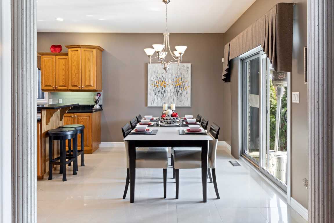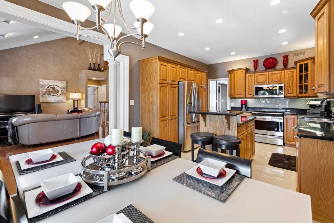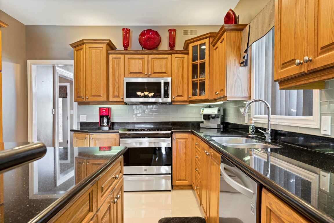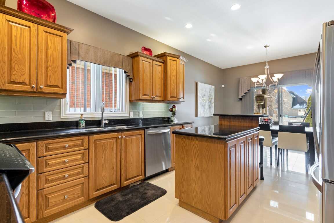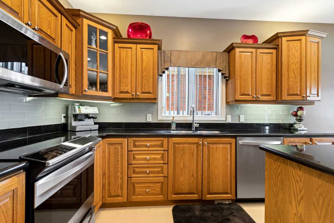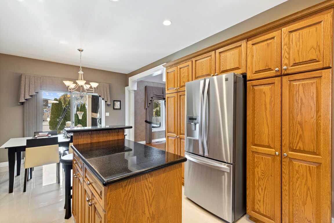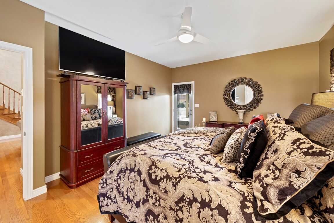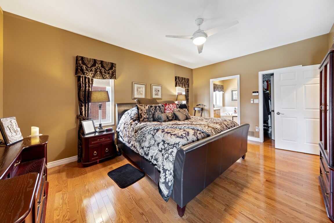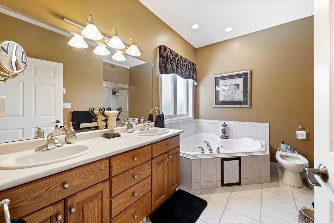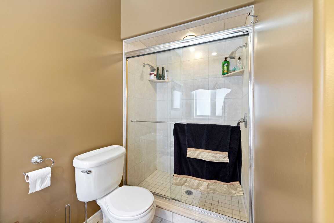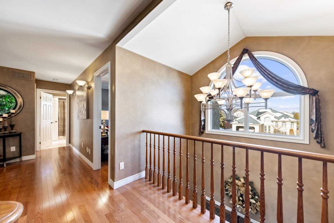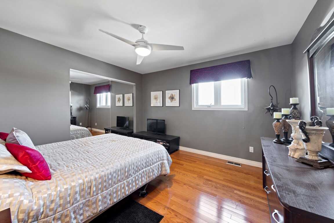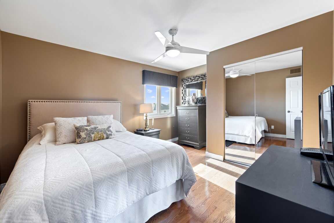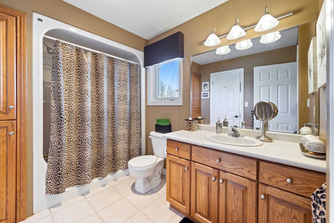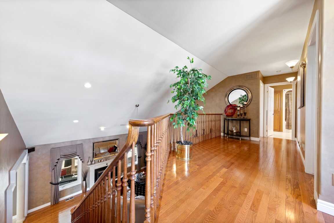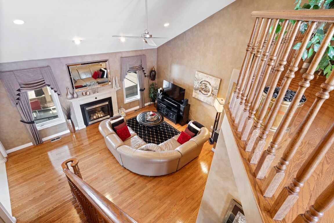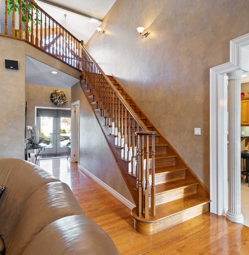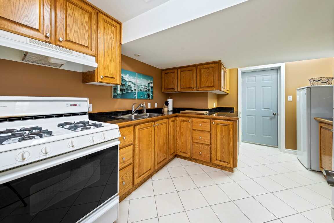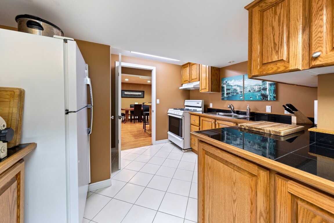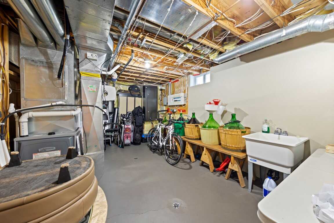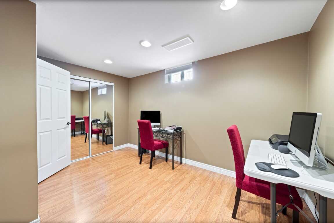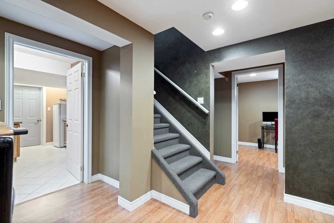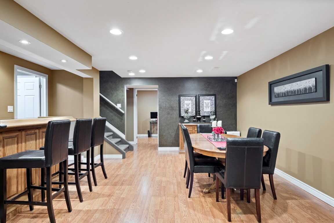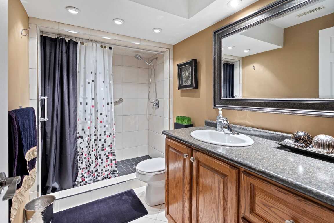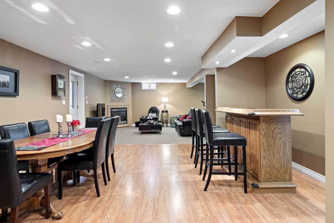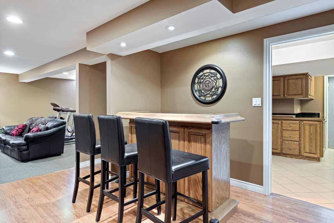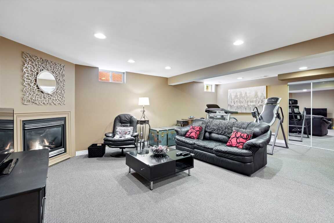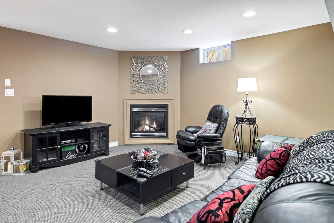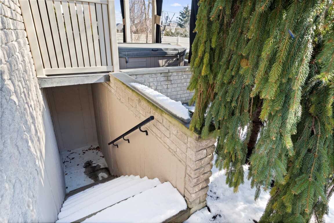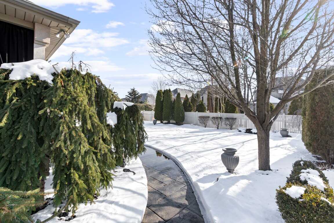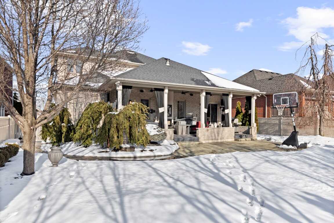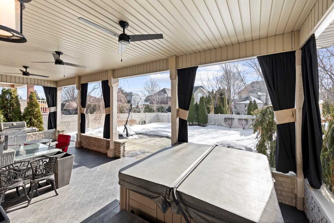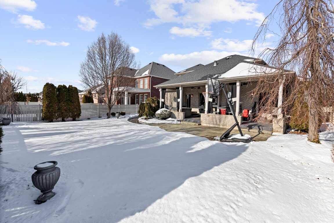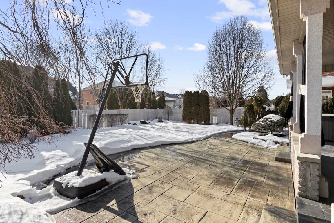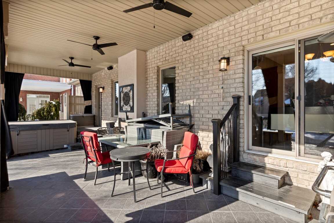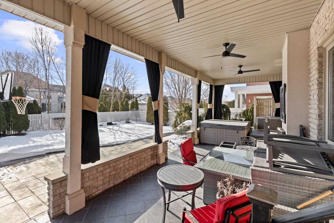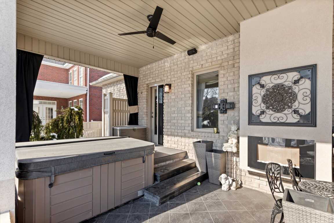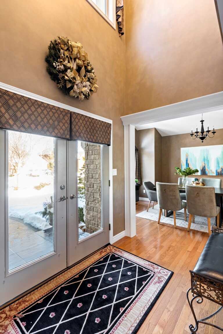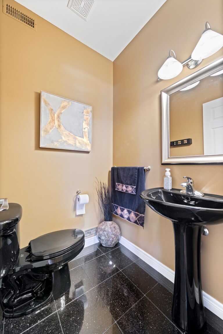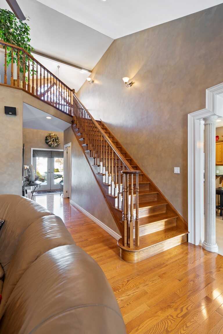921 PAVAN
Description
This stunning south windsor 2 story show stopper is a must see. Amazing Southwood lakes location close to all conveniences, school, park and shopping. This brick and stone 21 year old beauty offers 3+1 bdrm, 3.5 baths formal dinning room , updated kitchen with granite counters & newer appliances, eating area w/patio doors to rear large covered patio & fenced yard & impeccable landscaping . Vaulted ceiling in great room w/gas fireplace. Main floor master bedroom w/ensuite bath & walk in closet, laundry and 2pc bath. 2nd floor offers 2 bedrooms w/full bath. Fully finished basement with second full kitchen, family room w/fireplace, bedroom & storage. Home has been meticulously maintained. Newer furnace, a/c, roof.
CLICK HERE FOR NEIGHBOURHOOD REPORT
Property Details |
|
|||||
|
|||||
Total Above Grade Floor Area
|
|||||
| Main Building Interior: 1942.84 sq ft Main Building Excluded: 836.95 sq ft Main Building Exterior: 2250.02 sq ft |
|||||
|
Note: For explanation of floor area calculations and method of measurement please see https://youriguide.com/measure/. Floor areas include footprint area of interior walls. All displayed floor areas are rounded to two decimal places. Total area is computed before rounding and may not equal to sum of displayed floor areas. |
Property Documents
Details
- Price: $799,900
- Bedrooms: 3+1
- Bathrooms: 3 FULL, 1 HALF
- Garage: ATTACHED
- Garage Size: DOUBLE, INSIDE ENTRY, AUTO DOOR OPENER
- Year Built: 2001
- Property Type: Residential
- Property Status: Sold
- Approx Age: 21
- Approx Taxes: 6565
- Posession: 90+
- Sewer Type: SANITARY CONNECTED
- Water Supply: MUNIICIPAL
- Parking: DOUBLE DRIVEWAY, FRONT DRIVEWAY
- Exterior Finish: BRICK, STONE, STUCCO
- Foundation: CONCRETE
- Basement: FULL
- Basement Development: FULLY FINISHED
- Heating & Air Conditioning: FORCED AIR, FURNACE, CENTRAL AIR (UNDER 5 YEARS OLD)
- Fuel: GAS
- Flooring: HARDWOOD, CERAMIC, CARPET, LAMINATE
- Hot Water Tank: RENTED
- Outdoor Features: FENCED YARD, LANDSCAPED, COVERED PATIO, GRADE ENTRANCE, SPRINKLERS, ROOF (UNDER 5 YEARS)
- Fireplaces: TWO
- Fireplace Fuel: GAS
- Site Influences: CLOSE TO ALL CONVENIENCES, SCHOOLS, WALKING TRAILS, 401
- Indoor Features: FRIDGE, STOVE, DISHWASHER, WASHER, DRYER, MICROWAVE, FRIDGE/STOVE/FREEZER (IN BASEMENT), WALK-IN CLOSET, SUMMER KITCHEN IN BASEMENT
- Approx Square Footage: 2250 (IGUIDE)
- Additional Information: MAIN FLOOR MASTER AND LAUNDRY. GRADE ENTRANCE TO BASEMENT WITH SUMMER KITCHEN.
- MLS Number: 22001716
- Neighbourhood: SOUTHWOOD LAKES
- Directions: HOWARD TO NORTH TALBOT TO SOUTHWOOD LAKES OR CENTRE LAKE TO PAVAN
360° Virtual Tour
Video
Address
Open on Google Maps- Address 921 PAVAN
- City Windsor
- State/county Ontario
- Zip/Postal Code N9G 3A4
- Area South Windsor

