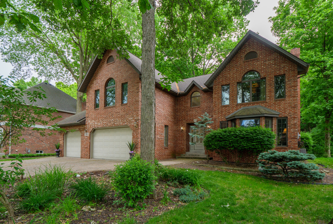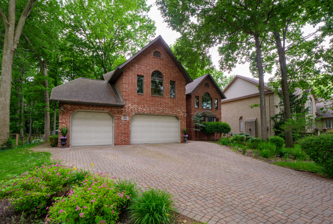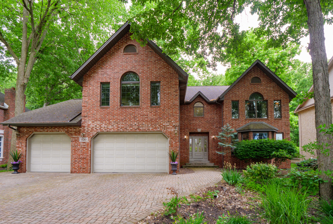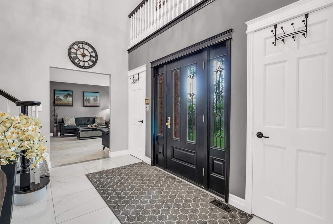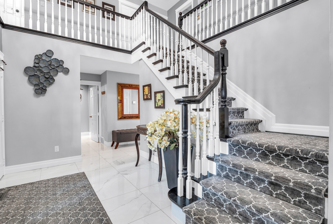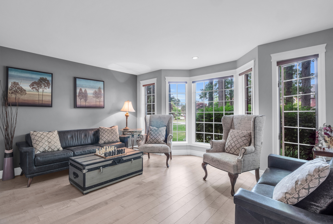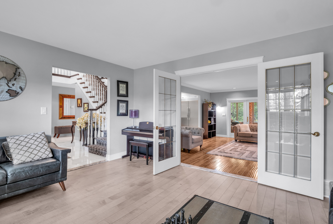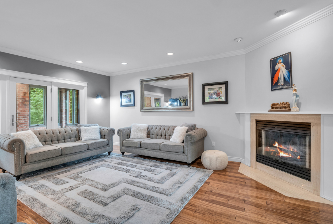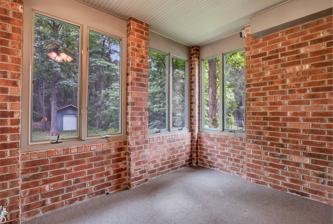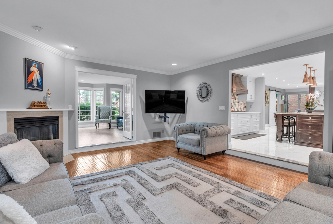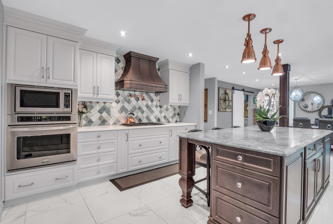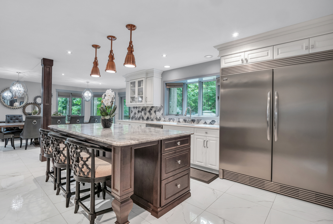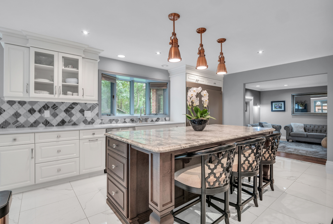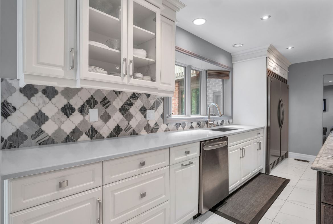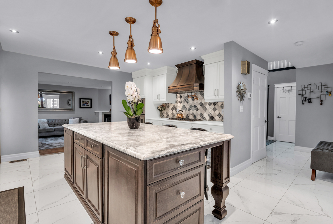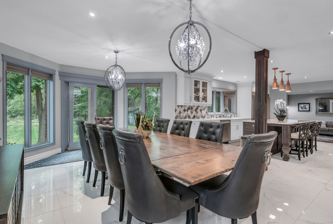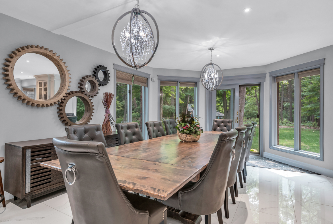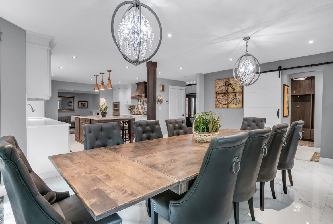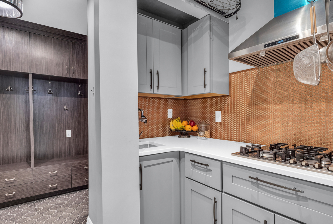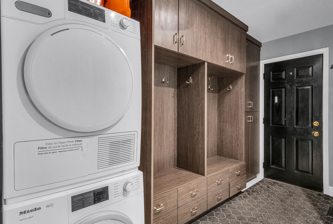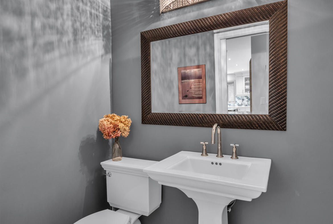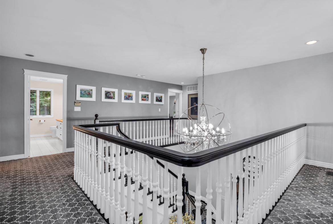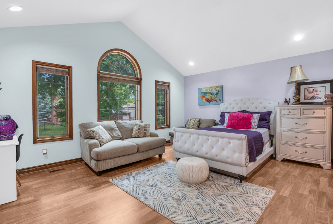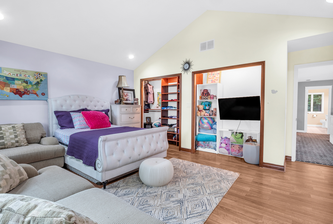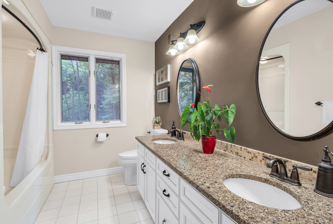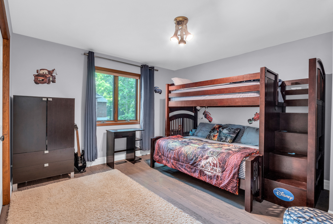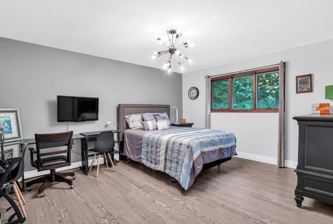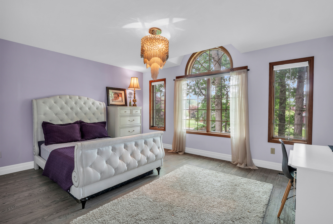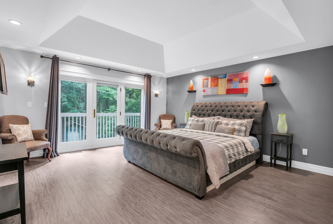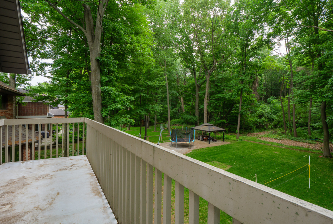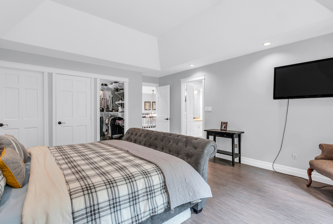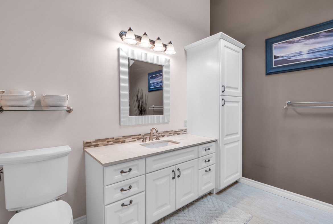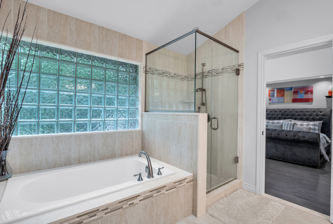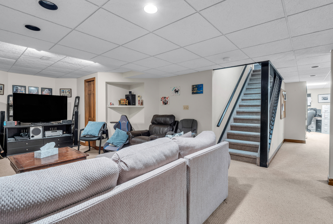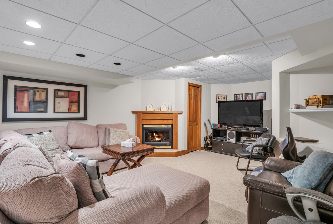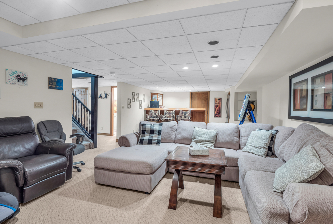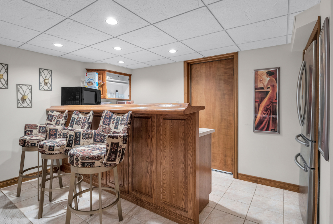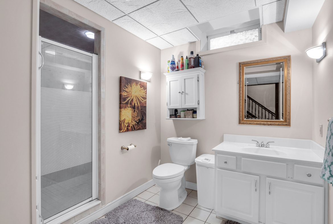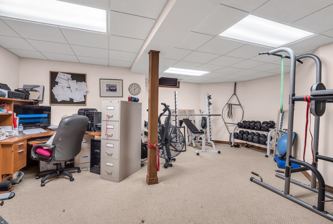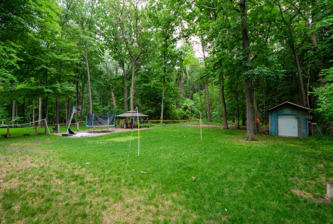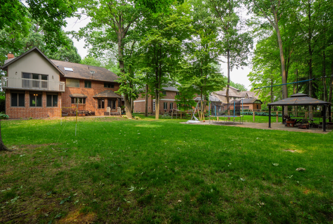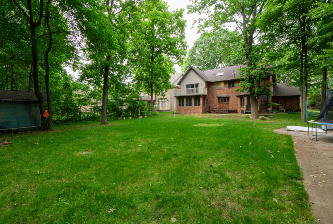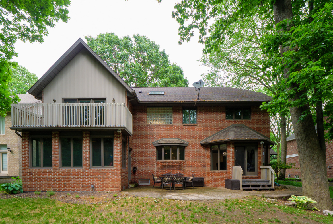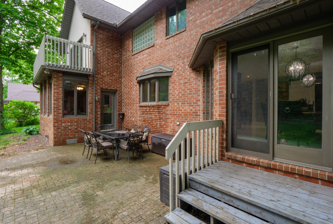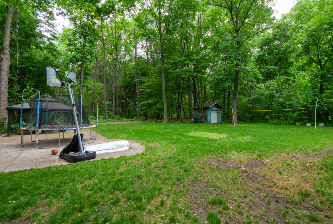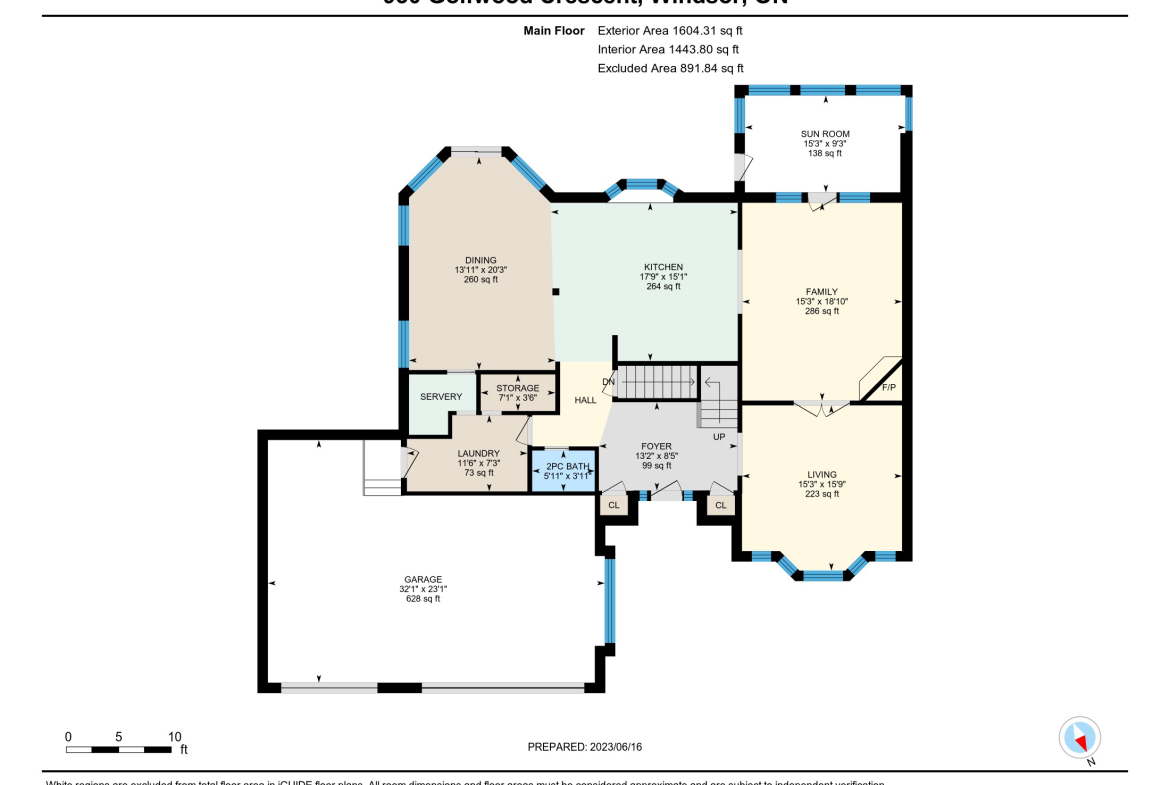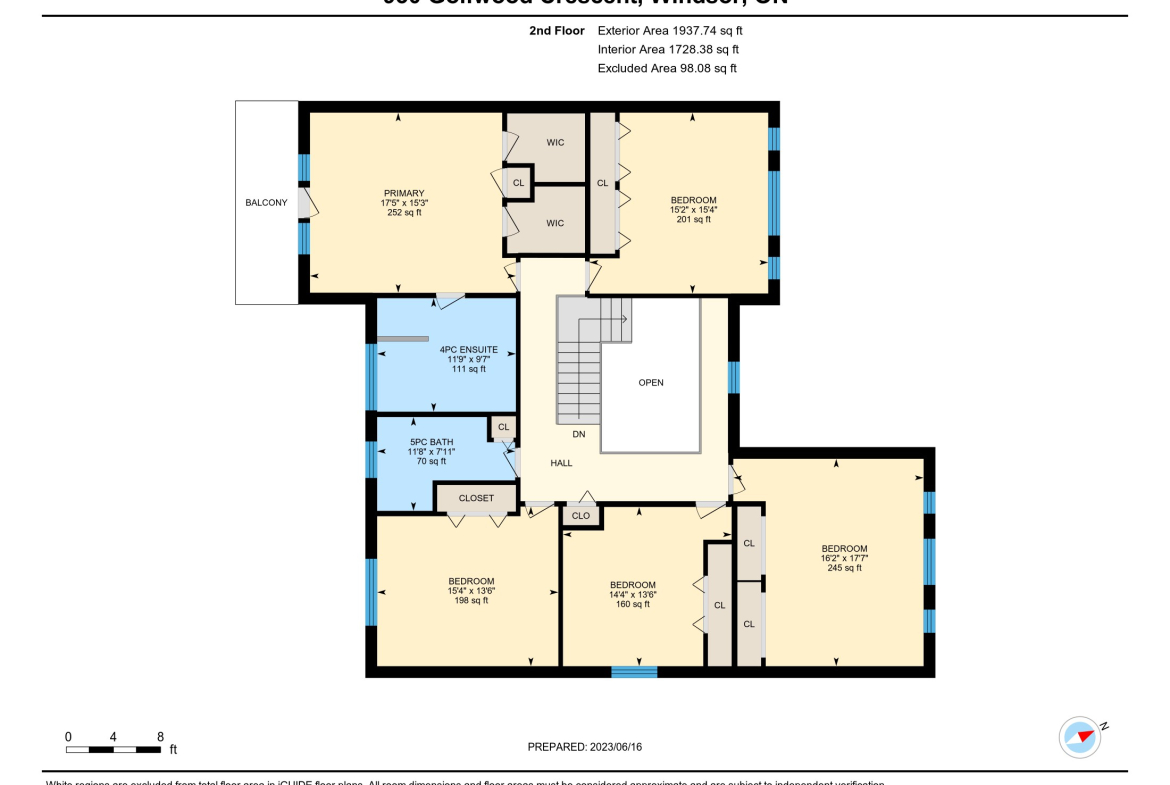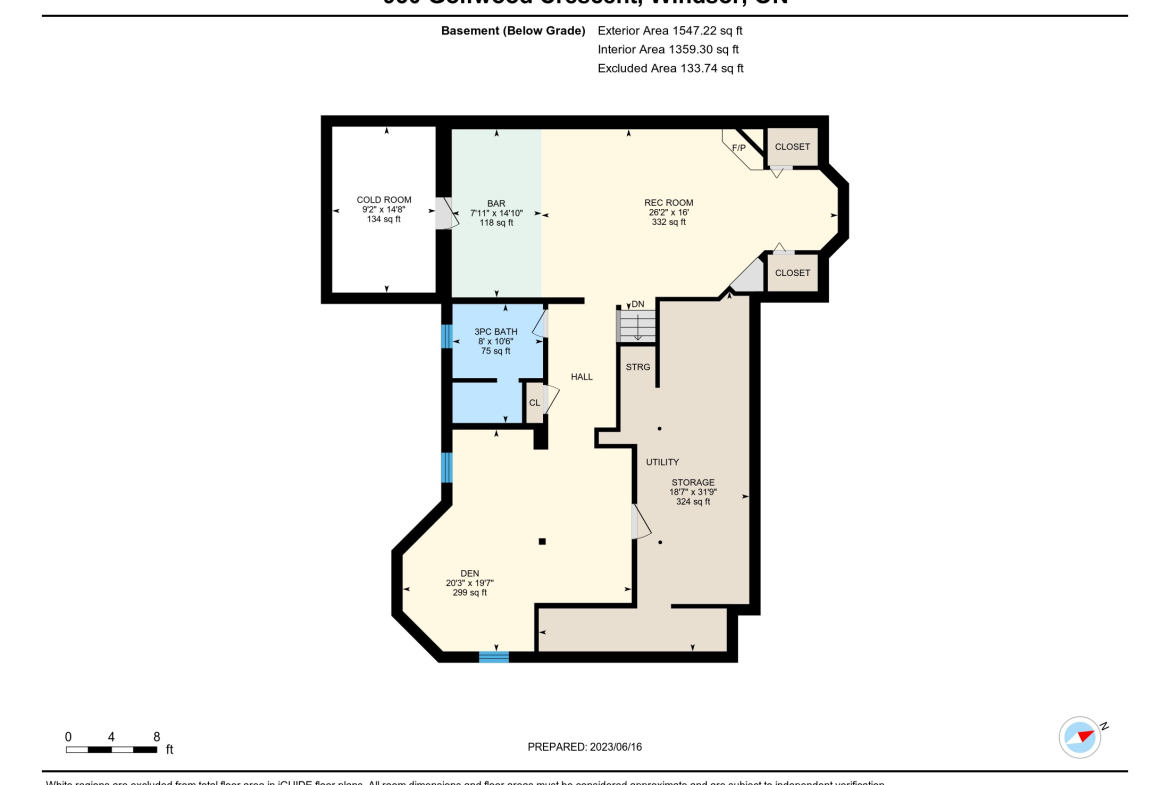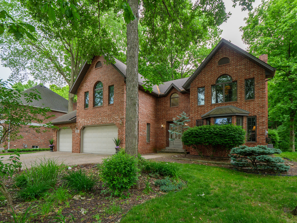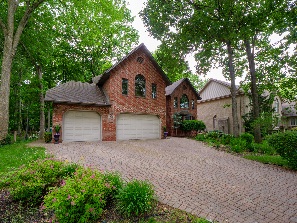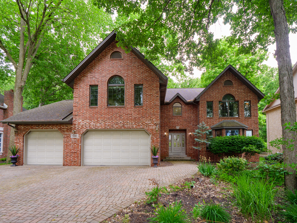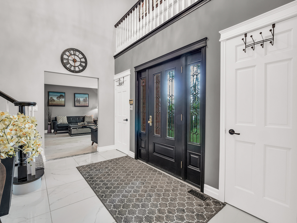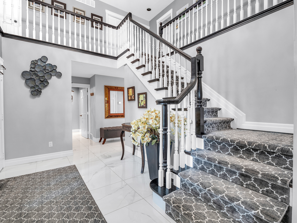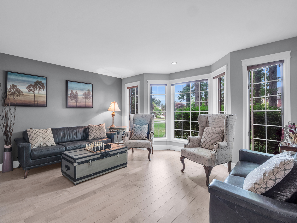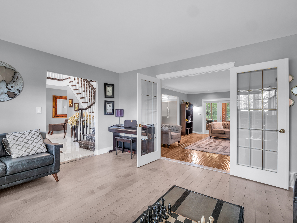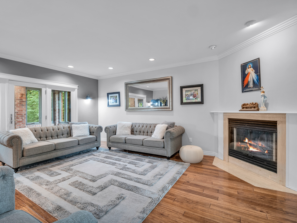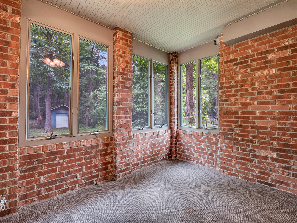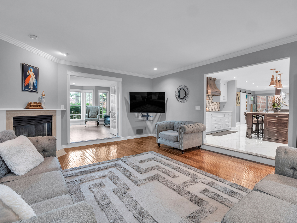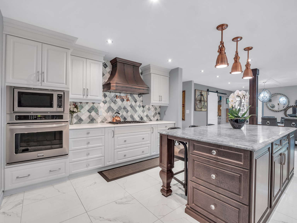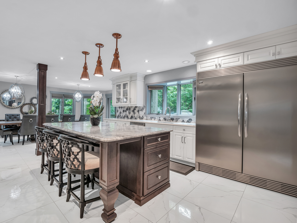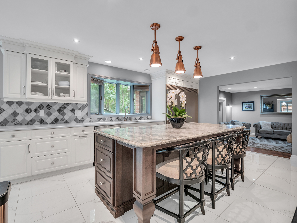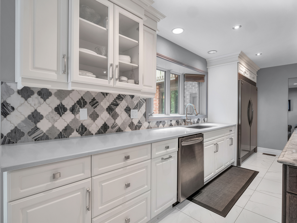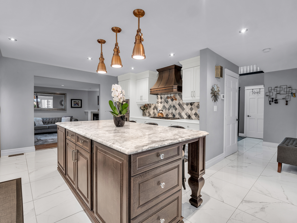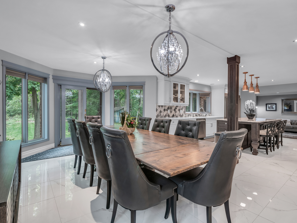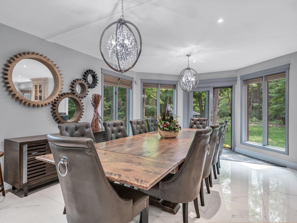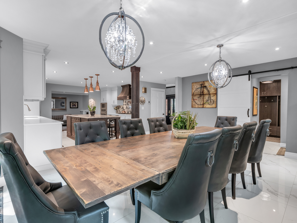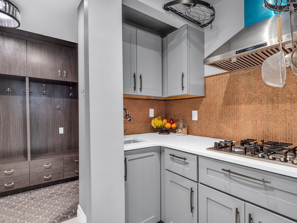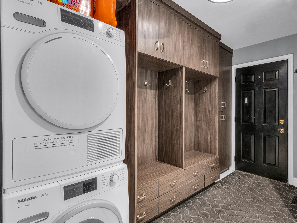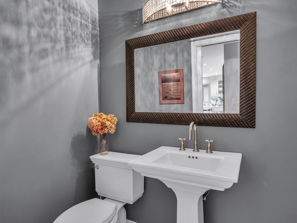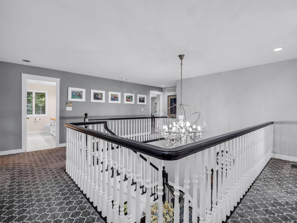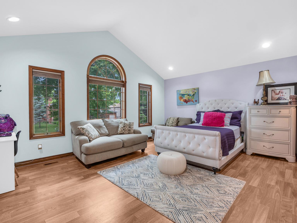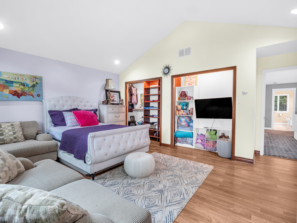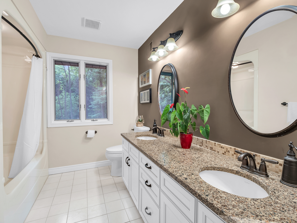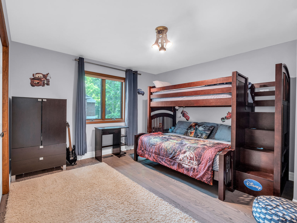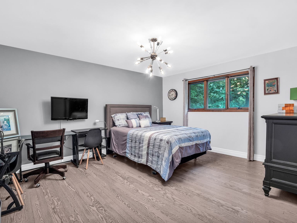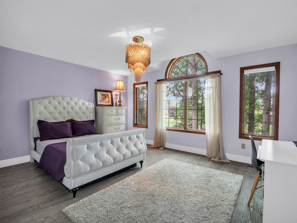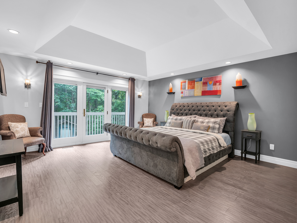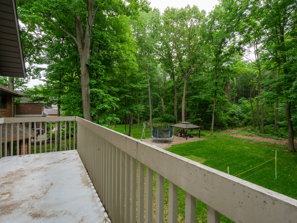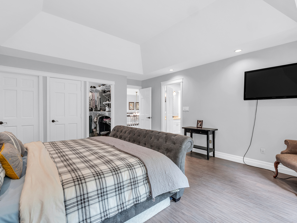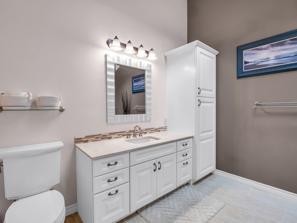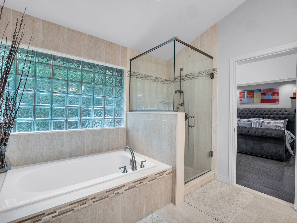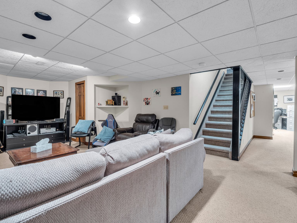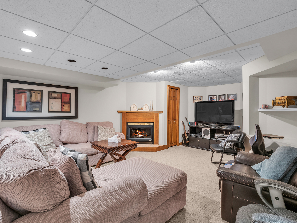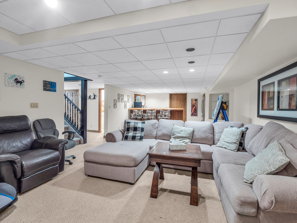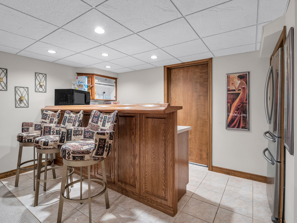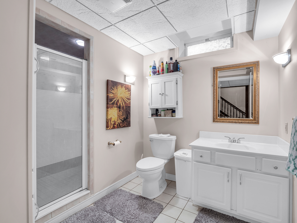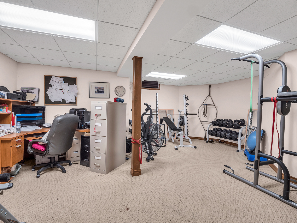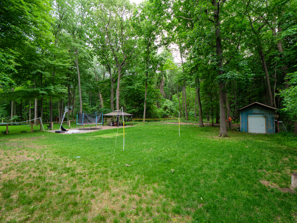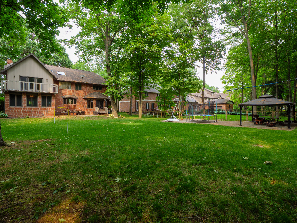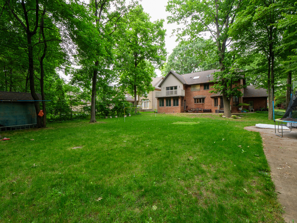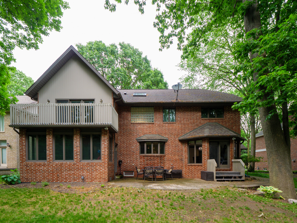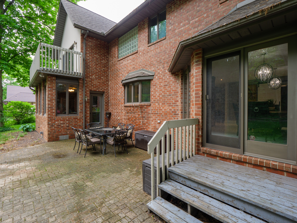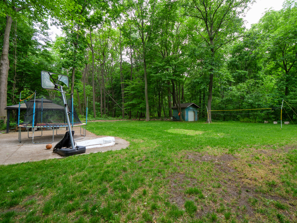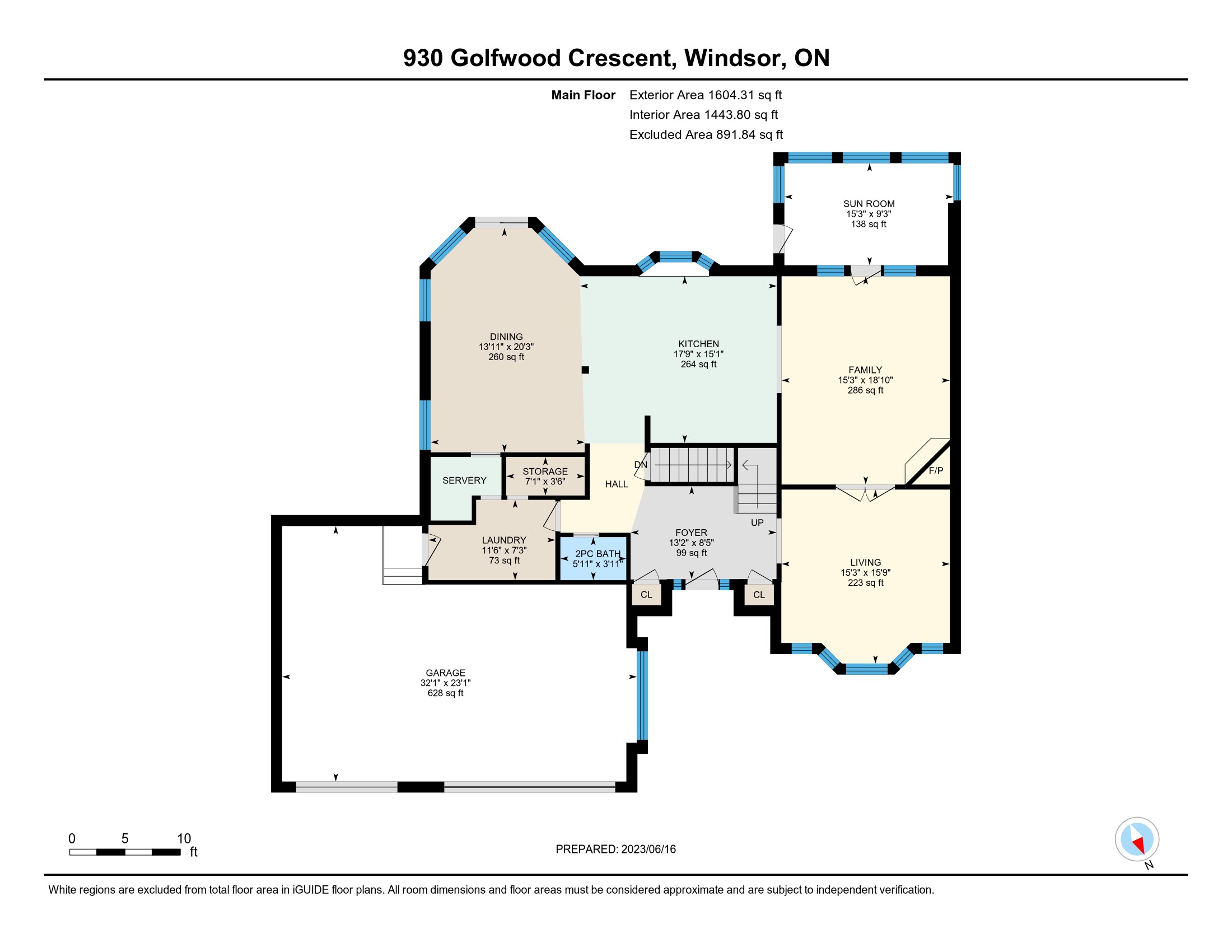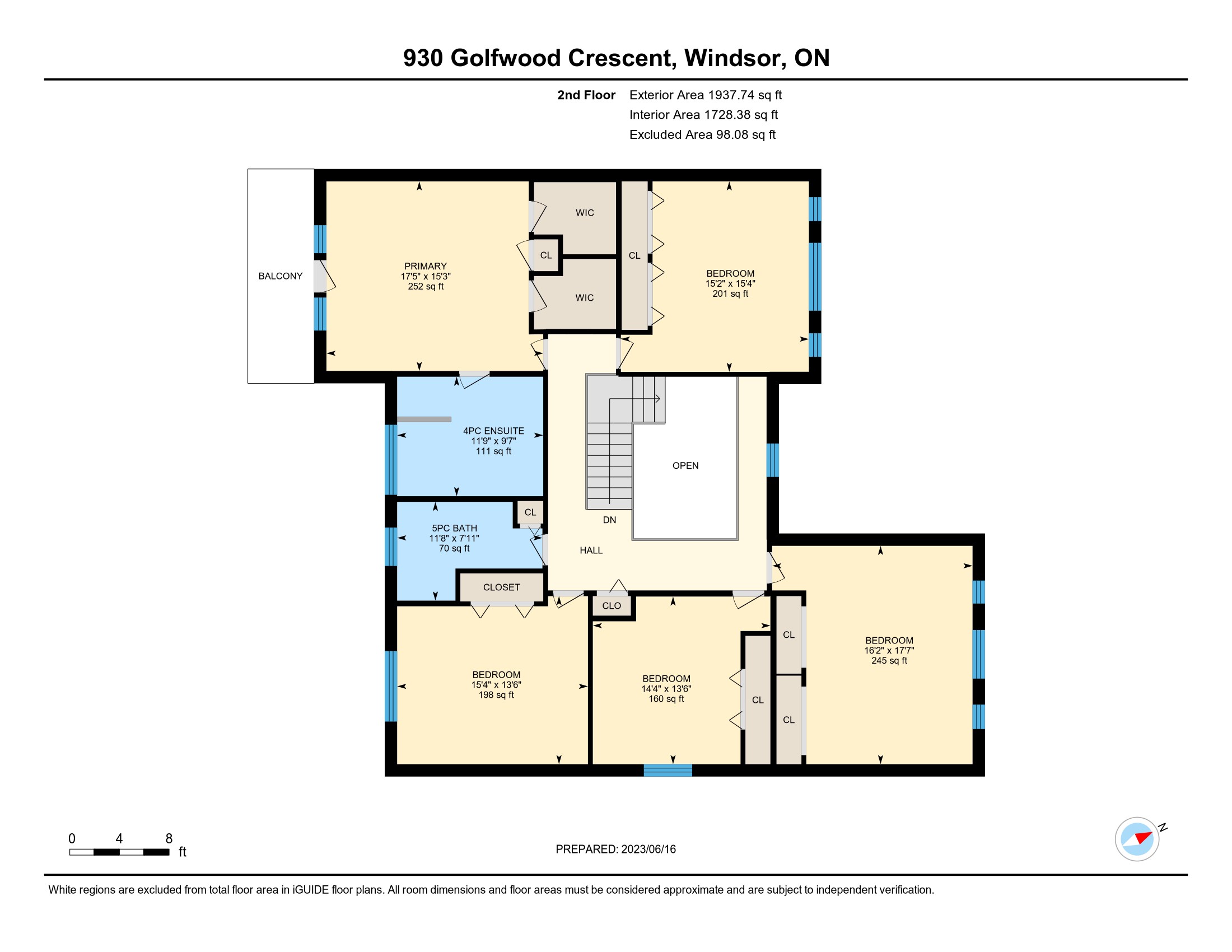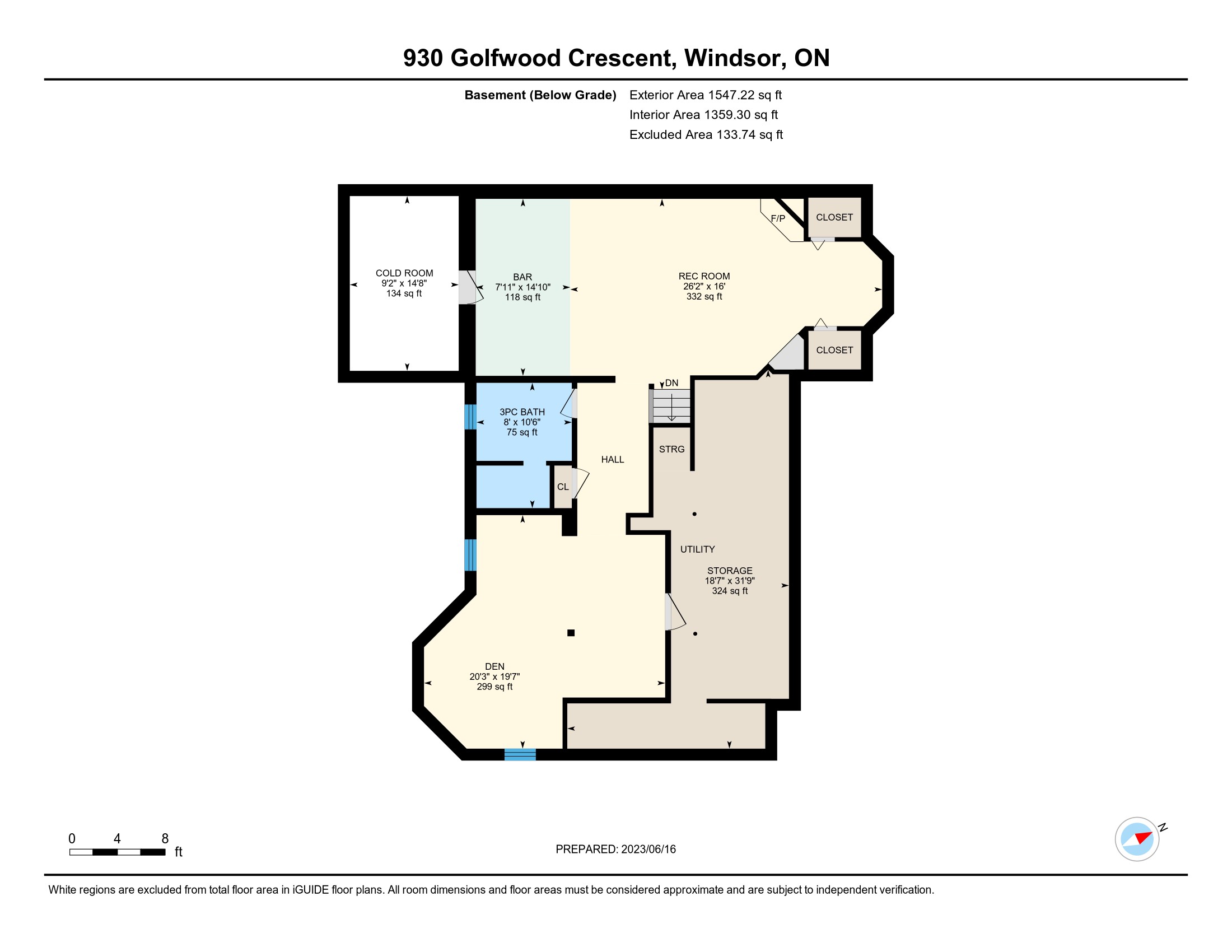Description
This beautiful LaSalle 2 storey offers an amazing opportunity for any young or growing family looking for something truly special. You’ll be impressed as soon as you step through the front door. The staircase is an absolute eye catcher. Step through the foyer and fall in love w/the freshly renovated, open concept gourmet kitchen (with prep area too!). You have all the space you’re looking for to entertain. After dinner you can unwind in either the formal sitting or the family room w/wood fireplace, all with a beautiful view of the huge rear yard backing onto woods w/no rear neighbors. Head upstairs and you’ll find 5 oversized bedrooms including a primary bedroom w/full ensuite bath. You’re private balcony offers a beautiful spot to take the rear yard in. The basement is fully finished w/plenty of space for the kids & a potential 6th bedroom. Triple garage, c/vac, alarm, sprinklers, this checks all the boxes and then some. All this on a very private street surrounded by amazing homes, steps to the trails, Essex Golf, U.S. border and schools.
CLICK HERE FOR NEIGHBOURHOOD REPORT
Property Details |
|
|||||
|
|||||
Total Above Grade Floor Area, Main Building
|
|||||
| Interior Area: 3172.18 sq ft Excluded Area: 989.92 sq ft Exterior Area: 3542.06 sq ft |
|||||
|
Note: For explanation of floor area calculations and method of measurement please see https://youriguide.com/measure/. Floor areas include footprint area of interior walls. All displayed floor areas are rounded to two decimal places. Total area is computed before rounding and may not equal to sum of displayed floor areas. |
Property Documents
Details
- Price: $1,399,900
- Bedrooms: 5+1
- Bathrooms: 3 FULL, 1 HALF
- Garage: ATTACHED, INSIDE ENTRY, AUTO DOOR OPENER
- Garage Size: TRIPLE
- Year Built: 1991
- Property Type: Residential
- Property Status: For Sale, NEW
- Approx Age: 33
- Approx Lot Size: 90.35 x 215.83 (.448 AC)
- Approx Taxes: 9300
- Posession: 30-120
- Sewer Type: SANITARY CONNECTED
- Water Supply: MUNICIPAL
- Parking: FRONT DRIVEWAY, FINISHED DRIVEWAY, DOUBLE DRIVEWAY
- Exterior Finish: BRICK
- Foundation: BLOCK
- Basement: FULL
- Basement Development: FULLY FINISHED
- Heating & Air Conditioning: FORCED AIR, CENTRAL AIR, FURNACE
- Fuel: GAS
- Flooring: HARDWOOD, CERAMIC, CARPET
- Hot Water Tank: RENTED
- Outdoor Features: WOODED LOT, PATIO, BALCONY, STORAGE SHED, FENCED YARD, LANDSCAPED, PLAYGROUND NEARBY, WALKING TRAILS, SPRINKLERS.
- Fireplaces: TWO
- Fireplace Fuel: WOOD, GAS
- Site Influences: TREED LOT, EXECUTIVE LOT AND STREET, CLOSE TO SCHOOLS, U.S. BORDER, ALL CONVENIENCES, NO REAR NEIGHBOURS
- Indoor Features: 2nd Kitchen, Atrium / Sunroom, Walk-In Closet, Walk-in Pantry, Fridge, Stove, Dishwasher, Washer, Dryer, Alarm, C/Vac
- Approx Square Footage: 3500 (IGUIDE)
- Additional Information: WALK TO ESSEX GOLF
- MLS Number: 24006684
- Neighbourhood: LASALLE
- Directions: MATCHETTE TO KENWOOD TO MENOMINE TO GOLFWOOD (NEXT TO ESSEX GOLF & COUNTRY CLUB)
360° Virtual Tour
Video
Address
Open on Google Maps- Address 930 GOLFWOOD
- City LaSalle
- State/county Ontario
- Zip/Postal Code N9J 3E3
- Area LaSalle

